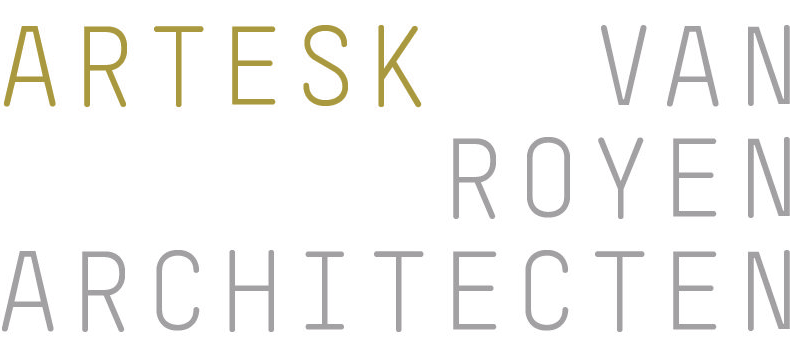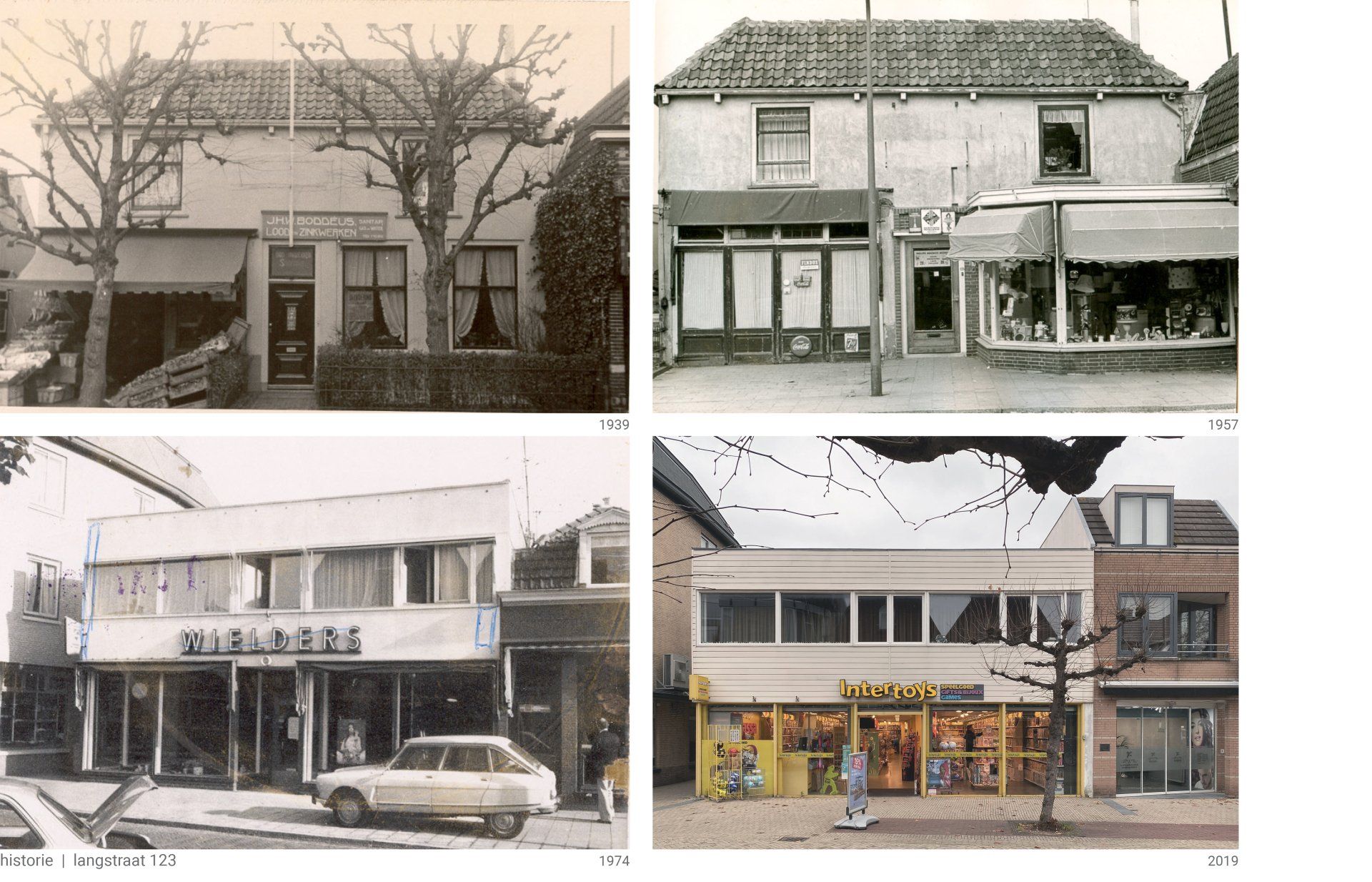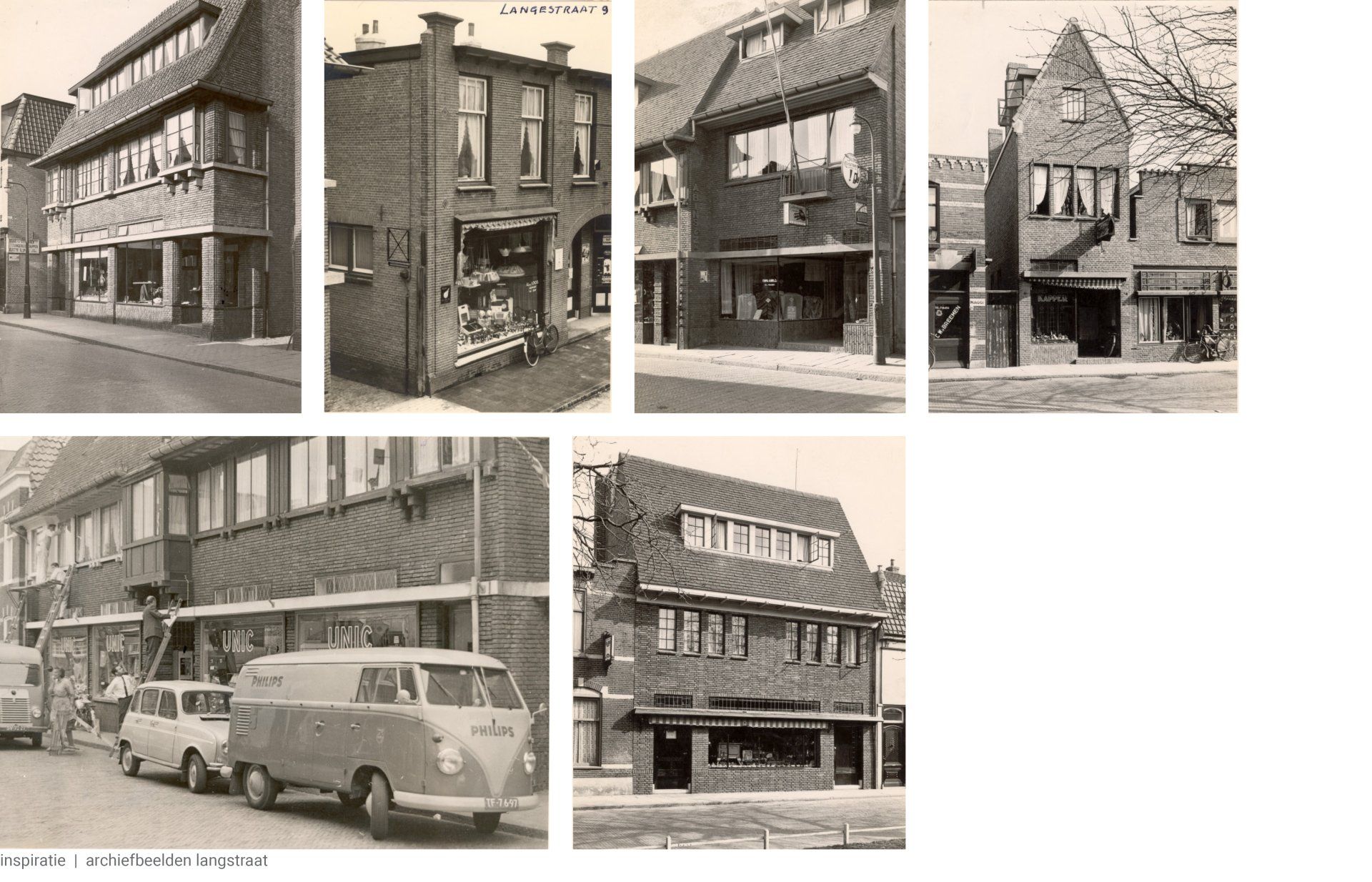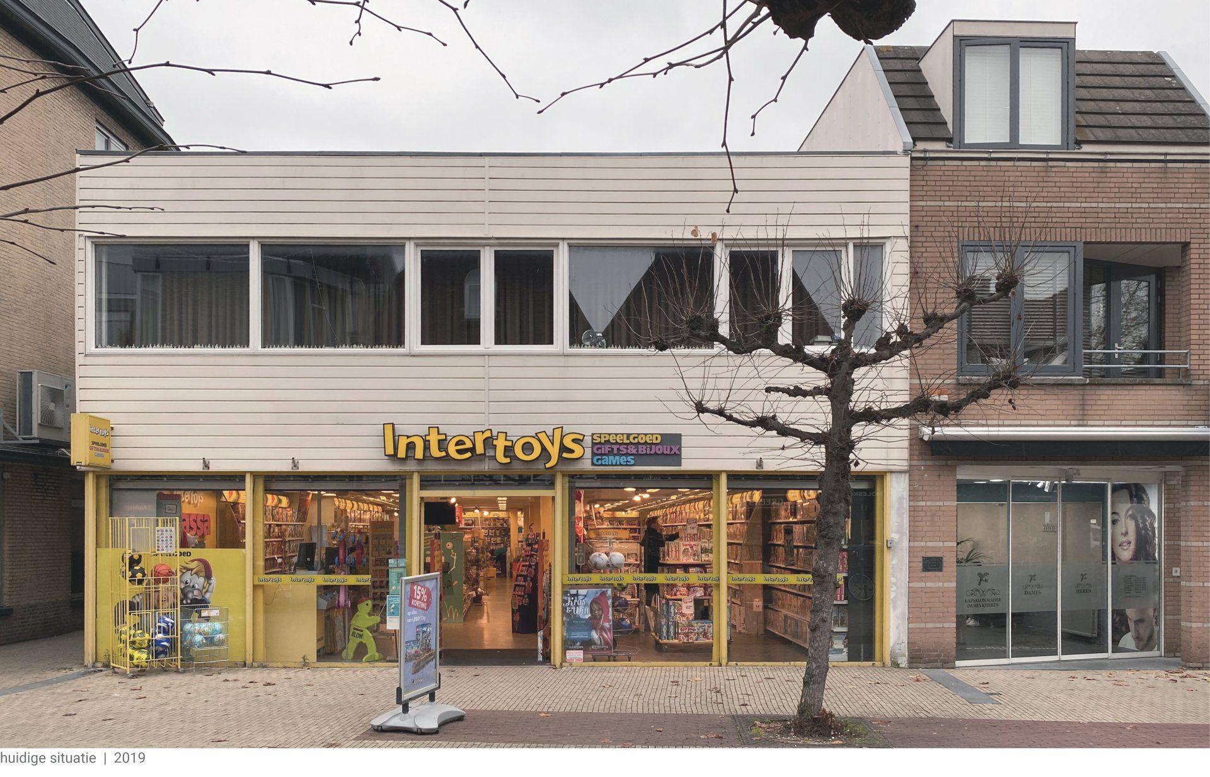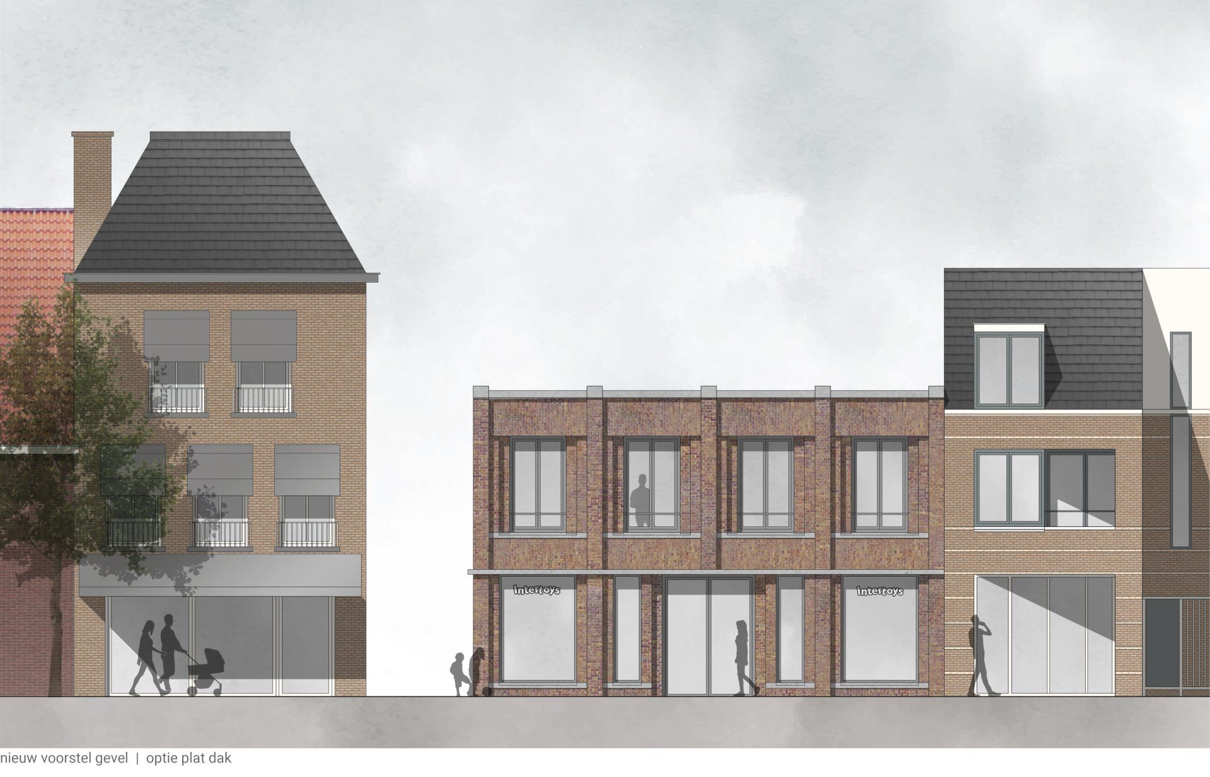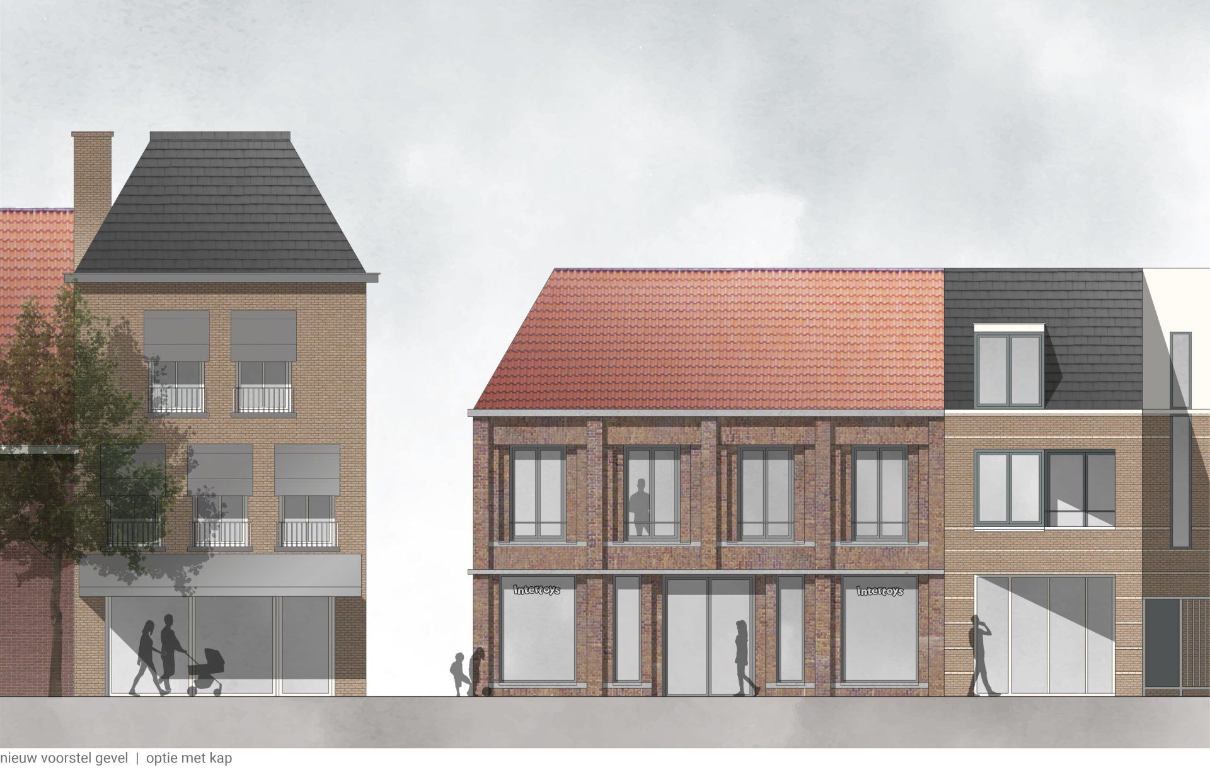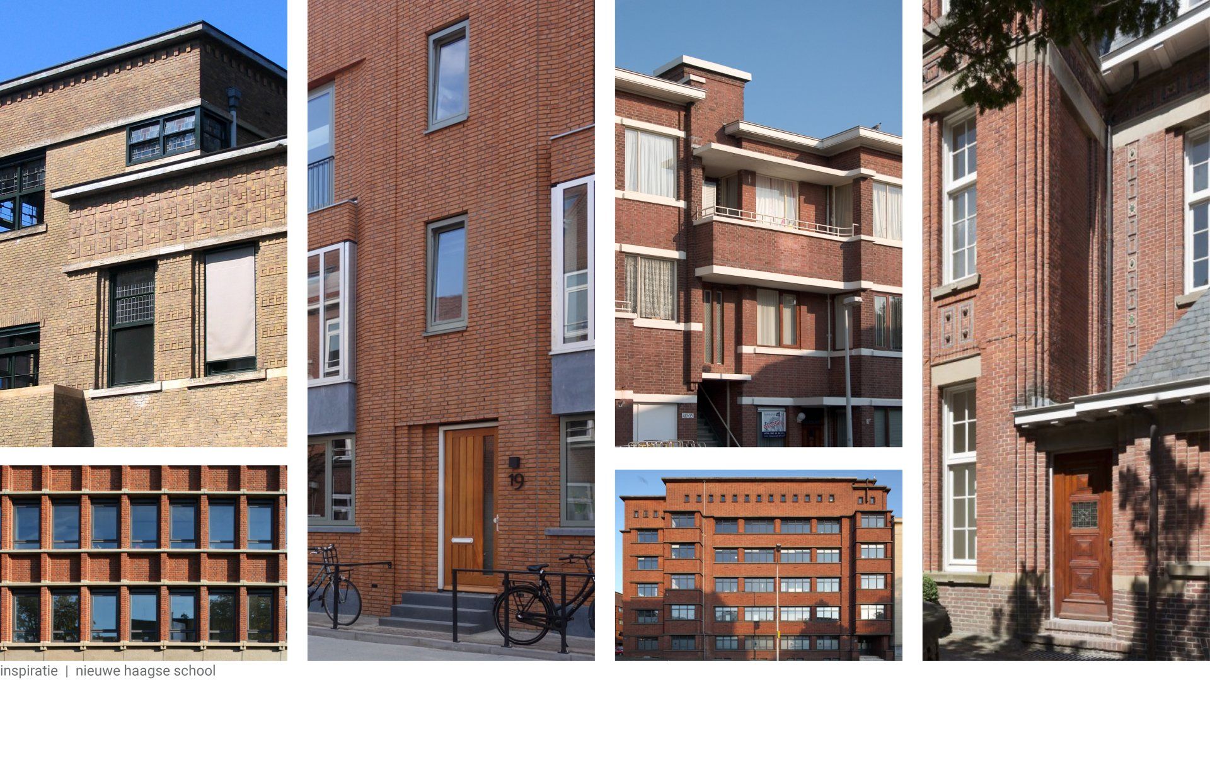FACADE PROPOSAL, WASSENAAR
Within the Beeldkwaliteitsplan 'Centrum Wassenaar', drawn up by Ziegler | Branderhorst stedenbouw en architectuur and the Wassenaar municipality, this design is an example of how the existing façades of the Langstraat can be transformed in a contemporary way, inspired by the brick architecture of the 'Nieuwe Haagse School'.The proposal is a subdued, yet well detailed brick façade where the horizontal and vertical alternate and the ground floor and first floor form a unity.
This proposal is deployed as a model document by the Wassenaar Municipality and serves to inspire property owners and architects to transform and upgrade the centre of Wassenaar within the façade policy.
Location: Langstraat 123, Wassenaar
Client: Ziegler | Branderhorst stedenbouw en architectuur, Rotterdam
Architect: Artesk van Royen Architects, Maastricht
Design: Teske van Royen, Luca Simons
Design: 2019
