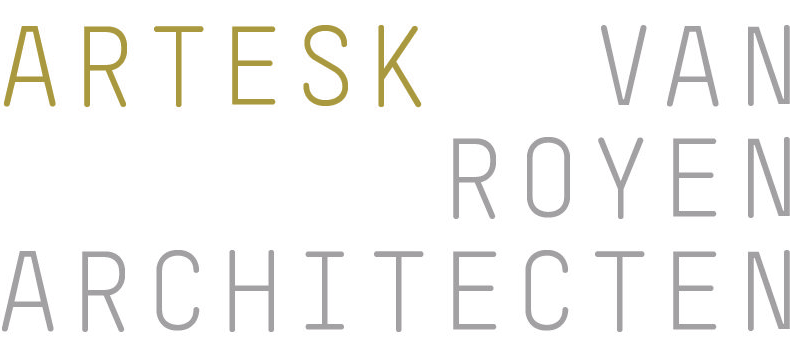Garden buildings Villa A
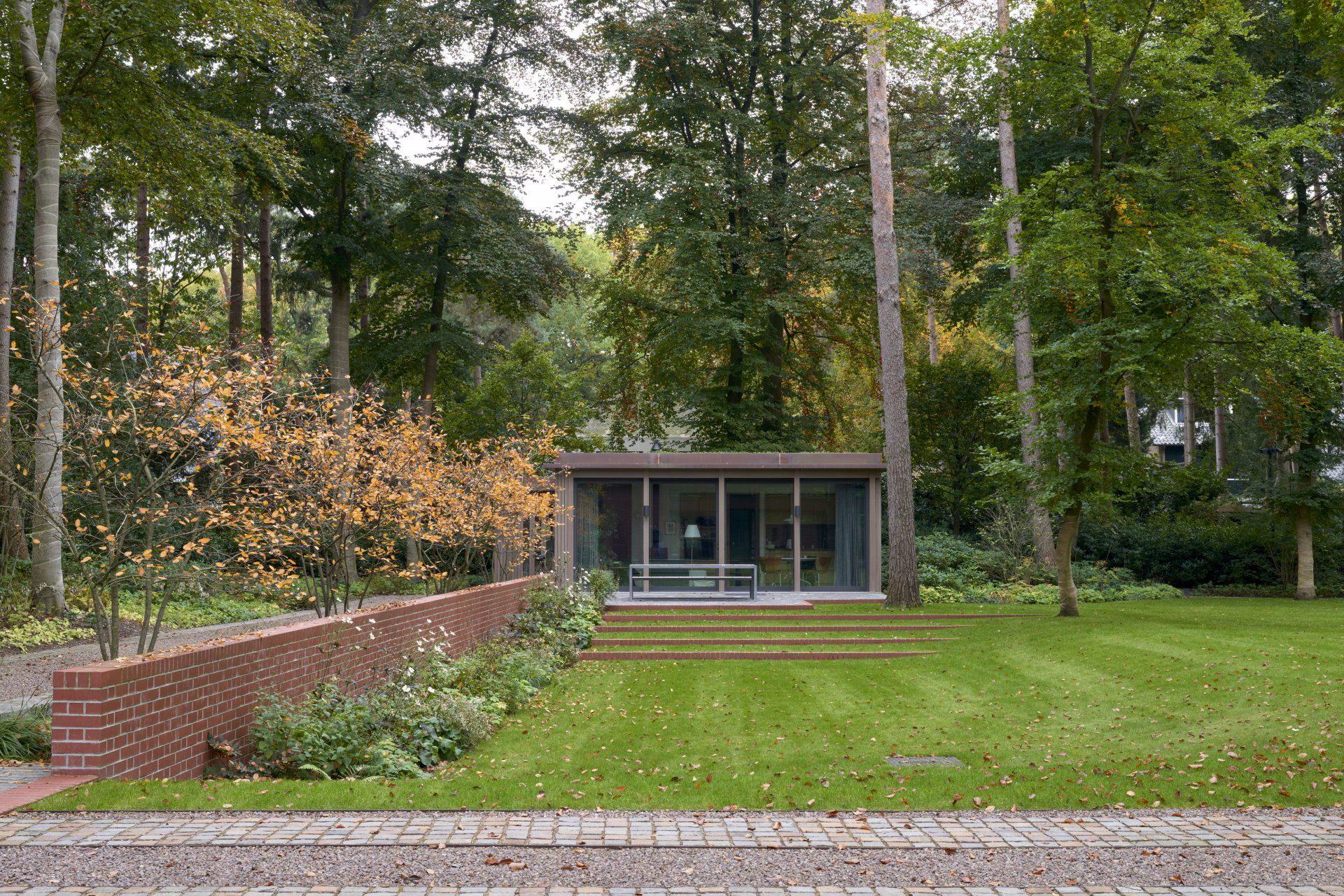
title dia
Schrijf uw onderschrift hierKnob
title dia
Schrijf uw onderschrift hierKnob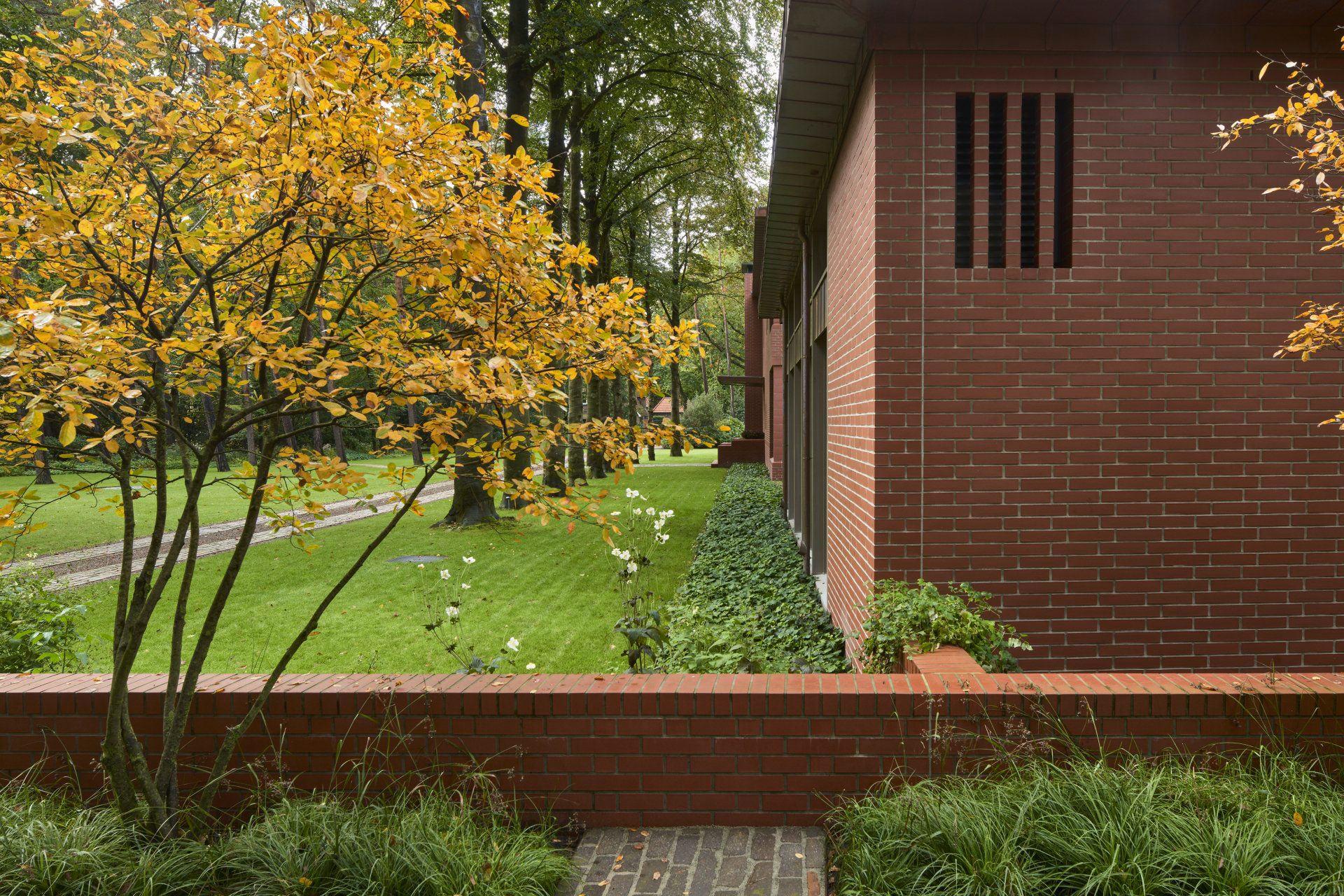
title dia
Schrijf uw onderschrift hierKnob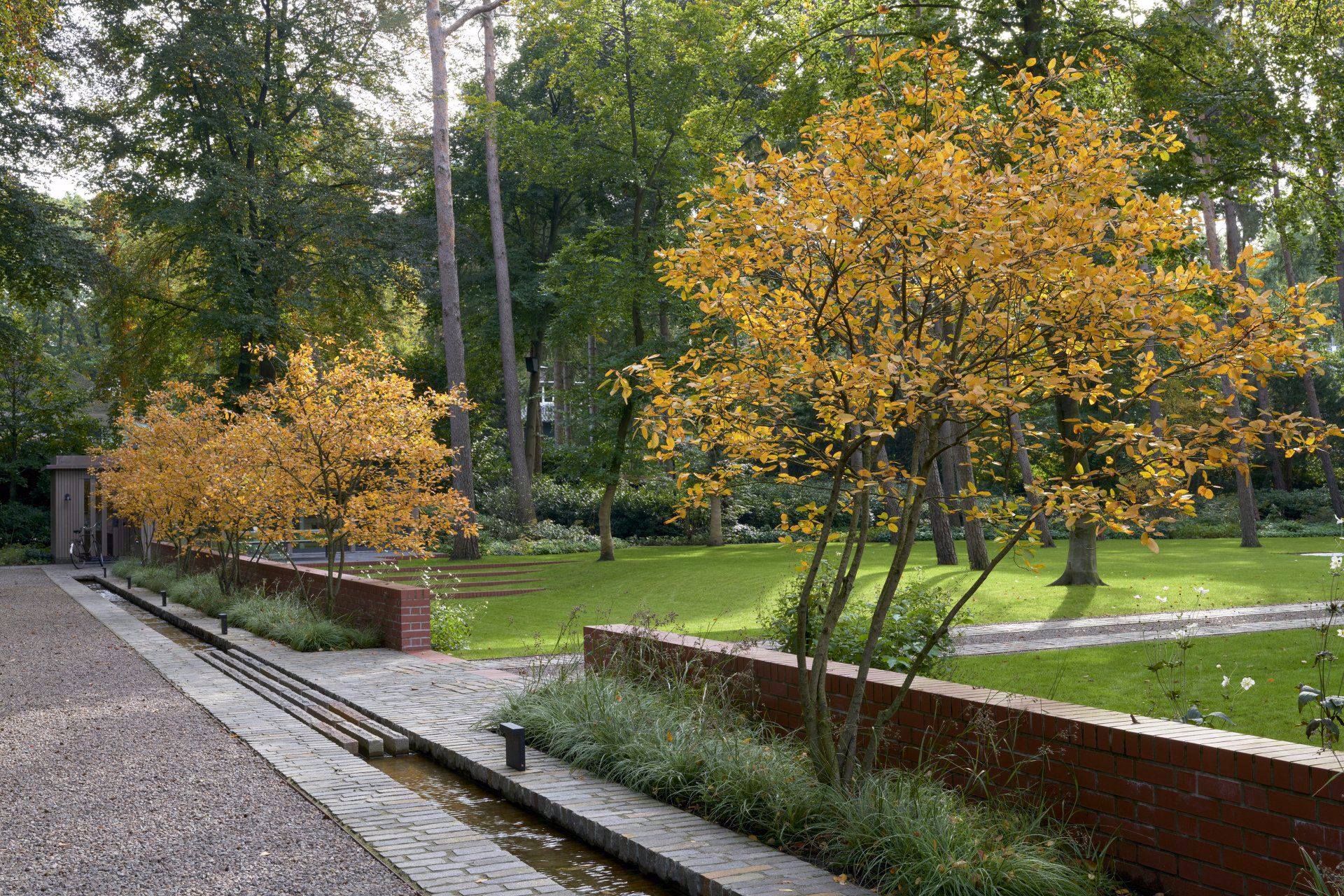
title dia
Schrijf uw onderschrift hierKnob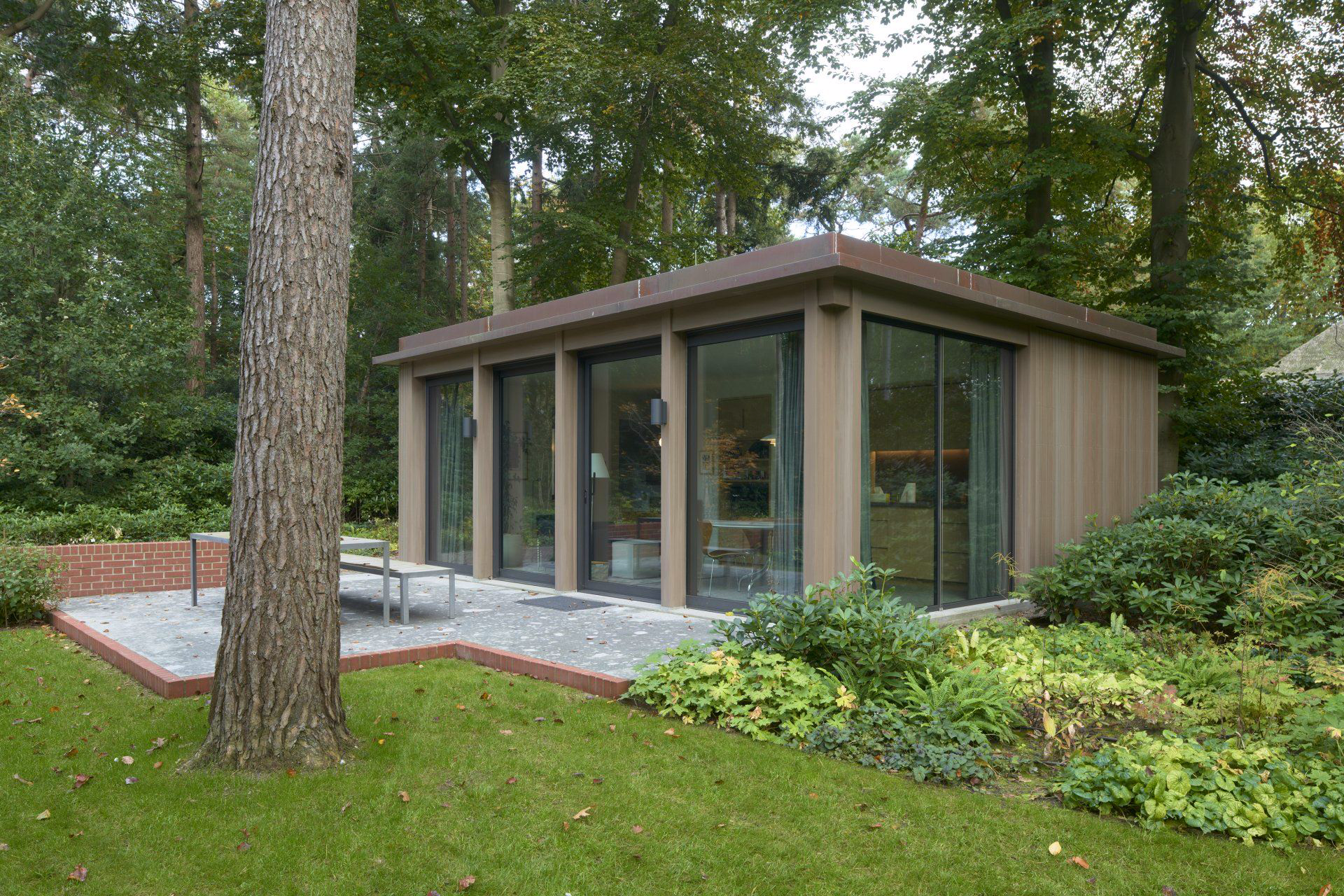
title dia
Schrijf uw onderschrift hierKnob
title dia
Schrijf uw onderschrift hierKnob
title dia
Schrijf uw onderschrift hierKnob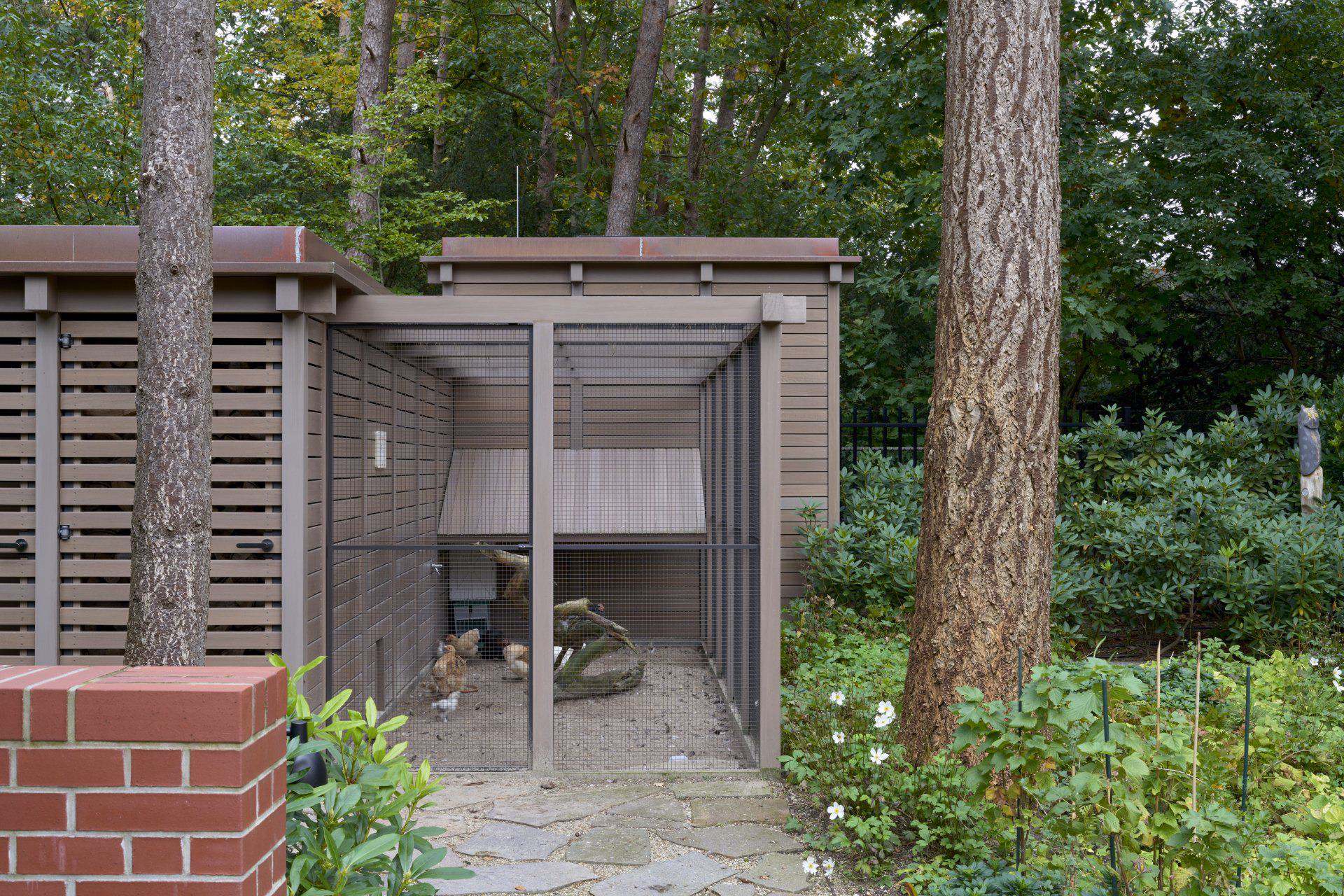
title dia
Schrijf uw onderschrift hierKnob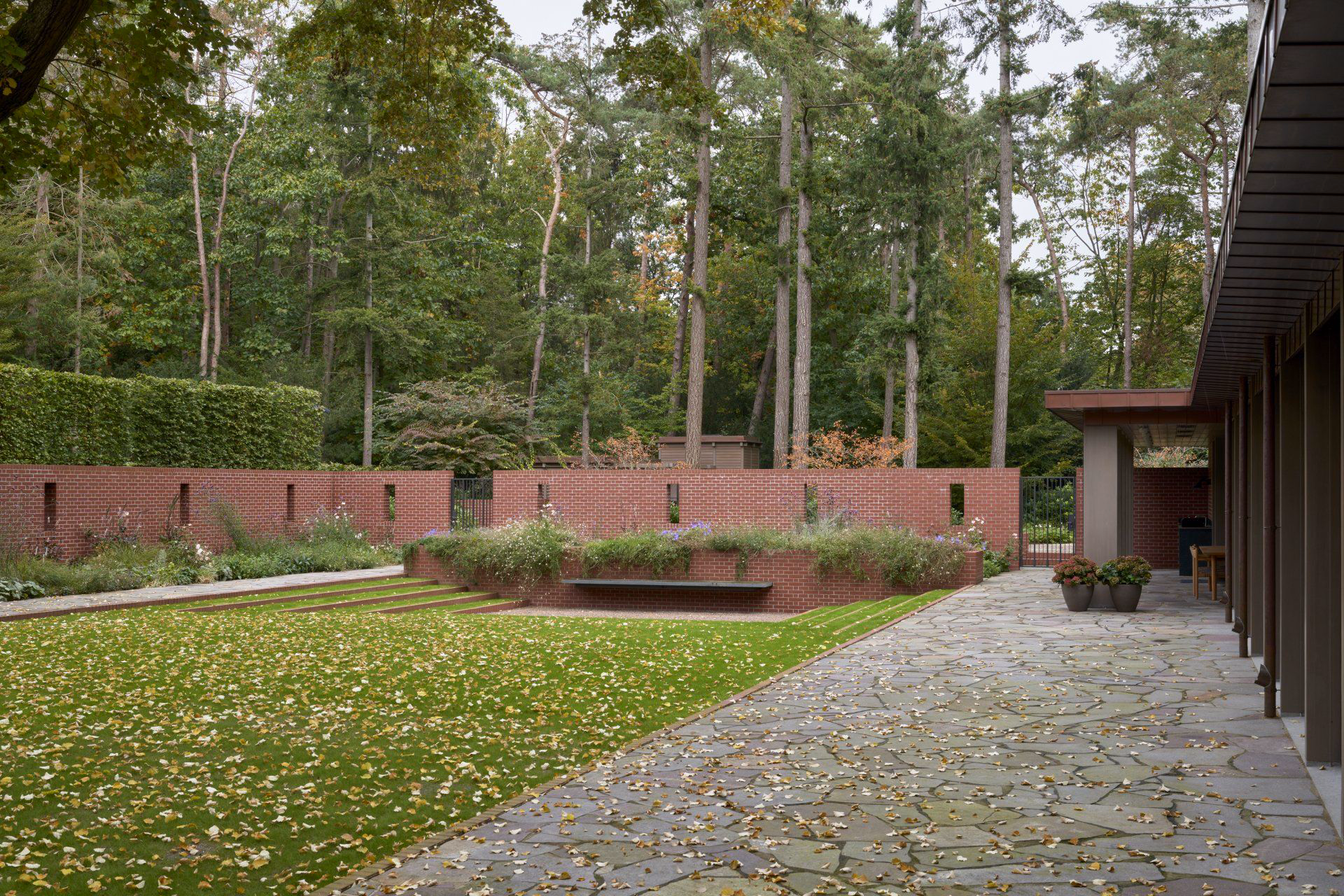
title dia
Schrijf uw onderschrift hierKnob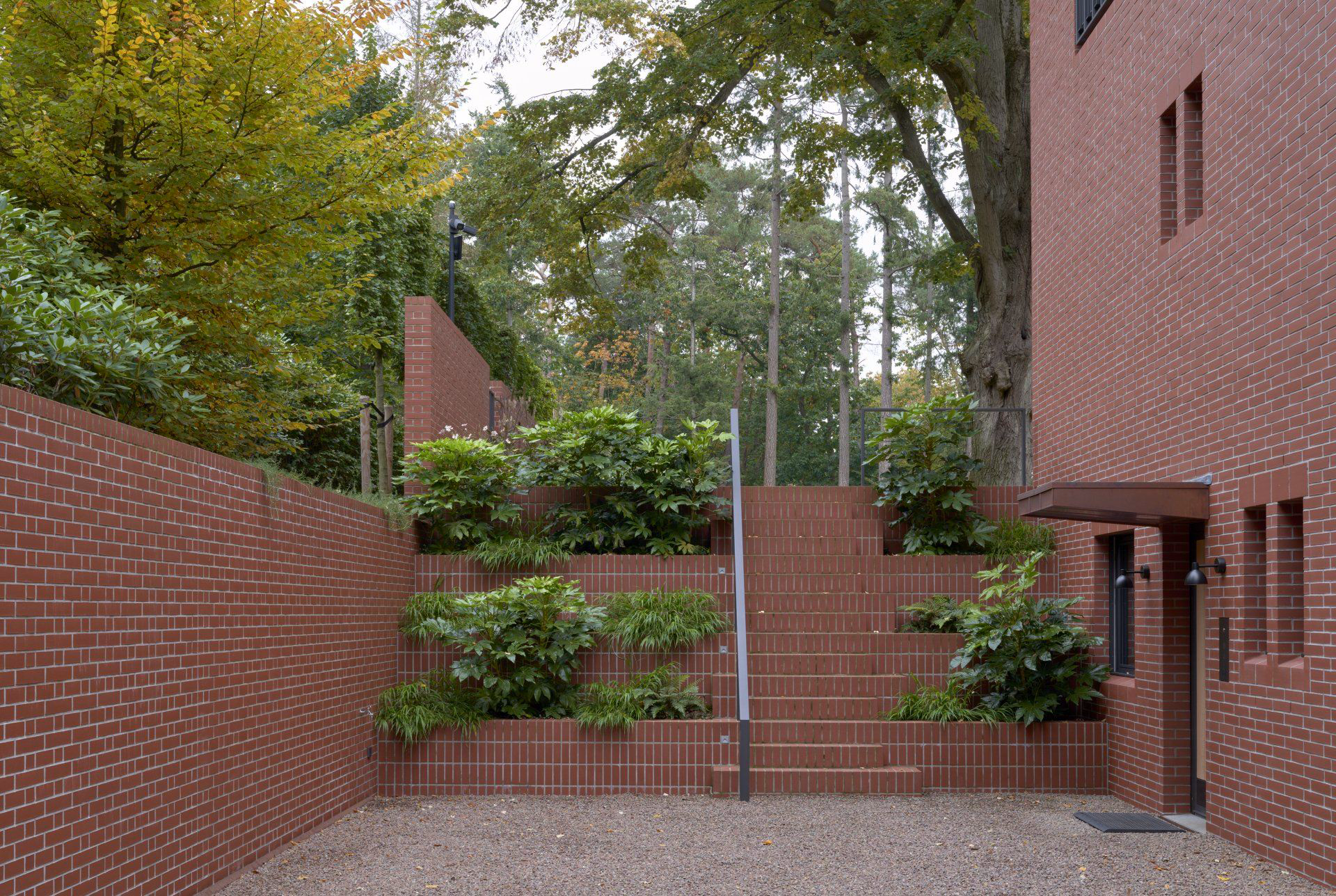
title dia
Schrijf uw onderschrift hierKnob
title dia
Schrijf uw onderschrift hierKnob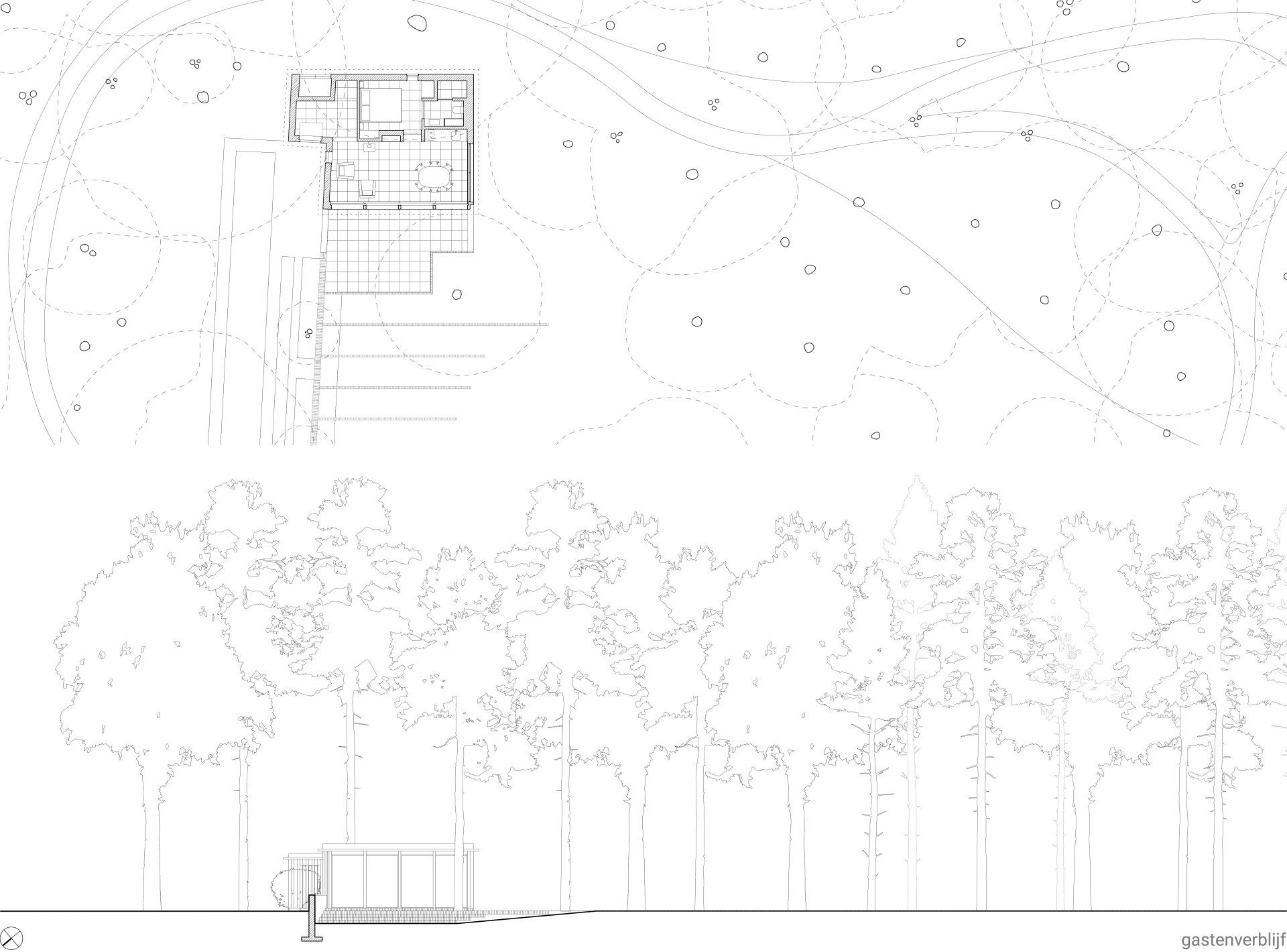
title dia
Schrijf uw onderschrift hierKnob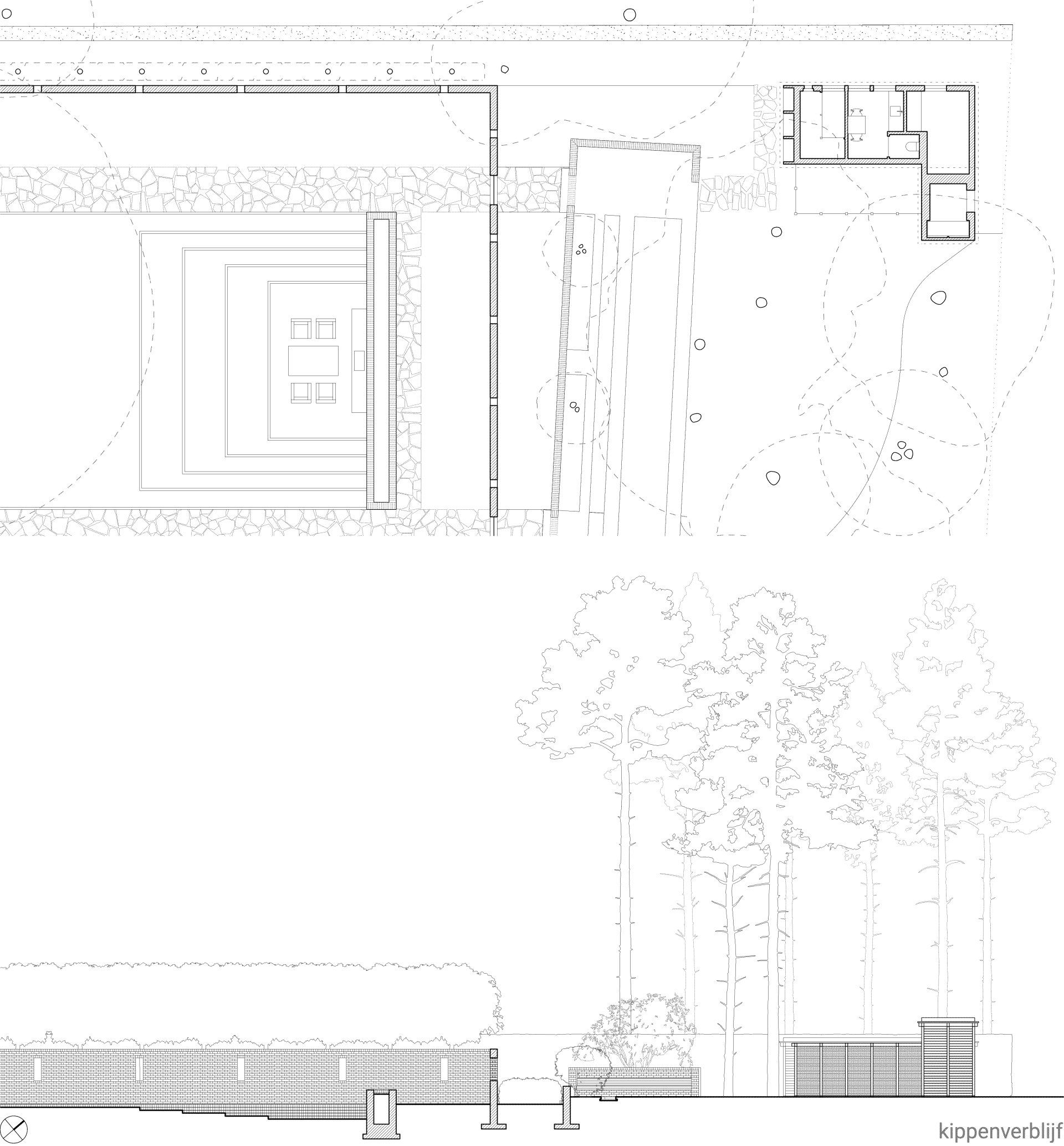
title dia
Schrijf uw onderschrift hierKnob
GARDEN BUILDINGS, VILLA A
The garden and garden buildings were designed in close association with the villa. The large garden consists of a number of smaller gardens, each with its own atmosphere. An enclosed courtyard garden was created around the silver lime tree. The villa embraces the imposing lime tree and, with the garden wall, forms the court, an intimate, quiet outdoor space. The driveway, located between the villa and the woodland garden, follows the former beech path. The driveway leads to a second beech row, which is almost perpendicular to the first beech row. This beech row is a boardwalk, on which there is a water line. The boardwalk is spanned between the guesthouse and a bench next to which is the chicken house. All stone garden elements, such as walls, rollers, steps and flower boxes are executed in the same brick as that of the villa. This strengthens the relationship between garden and house. All paving in the garden is of porphyry in a variety of designs, stepstones, split, filetti and linkstones. The many hues of the porphyry match the forest and brick. The two garden buildings, the guest house and the chicken house are done in the same gray glazed iroko wood as the columns of the villa's pool pavilion. These outbuildings become one with the forest garden, in which subdued forest plantings and explosive borders alternate.
The villa with its gardens, garden buildings and its interiors, has become a true "Gesamtkunstwerk" through the intensive collaboration with multiple designers, artists and the executing parties.
See also Villa A
& Villa A interieur
Location: Central Netherlands
Client: Private
Architect: Artesk van Royen Architecten
Design: Teske van Royen, Maurice Gortmans, Nadine Nievergeld
Project management: Maurice Gortmans, Teske van Royen
Staff: Suzan Gelissen, Roy Ruigt, Luca Simons
Garden architect: De Tuinfabriek, Rotterdam
Planting advice: Jacqueline van der Kloet, Weesp
Landscaping advice: Kim Kogelman
Art application glass and textile: Ingeborg Meulendijks, Steyl
Woodland garden artwork: Juan García Ripolles
Lighting design: Atelier 81, Rotterdam
Bathroom design: Jos van Zijl, Mijdrecht
Interior advice: Bij den Dom, Utrecht
Contractor: Bouw- en restauratiebedrijf Van de Burgt & Strooij, Amersfoort
Interior construction: Focus Interieurprojecten, Maarn
Construction: Triops Advies, Huissen
Installation advice: Nobel Klimaatadvies, Nijmegen
Acoustic advice: Sweco Nederland, De Bilt
Garden realization: De Ridder, Soesterberg
Photography: René de Wit, Breda
Design: 2015-2018
Realization: 2017-2020
© 2024
Artesk van Royen Architecten
