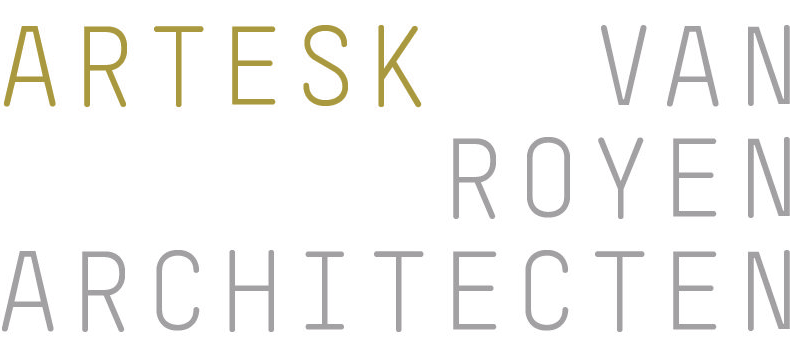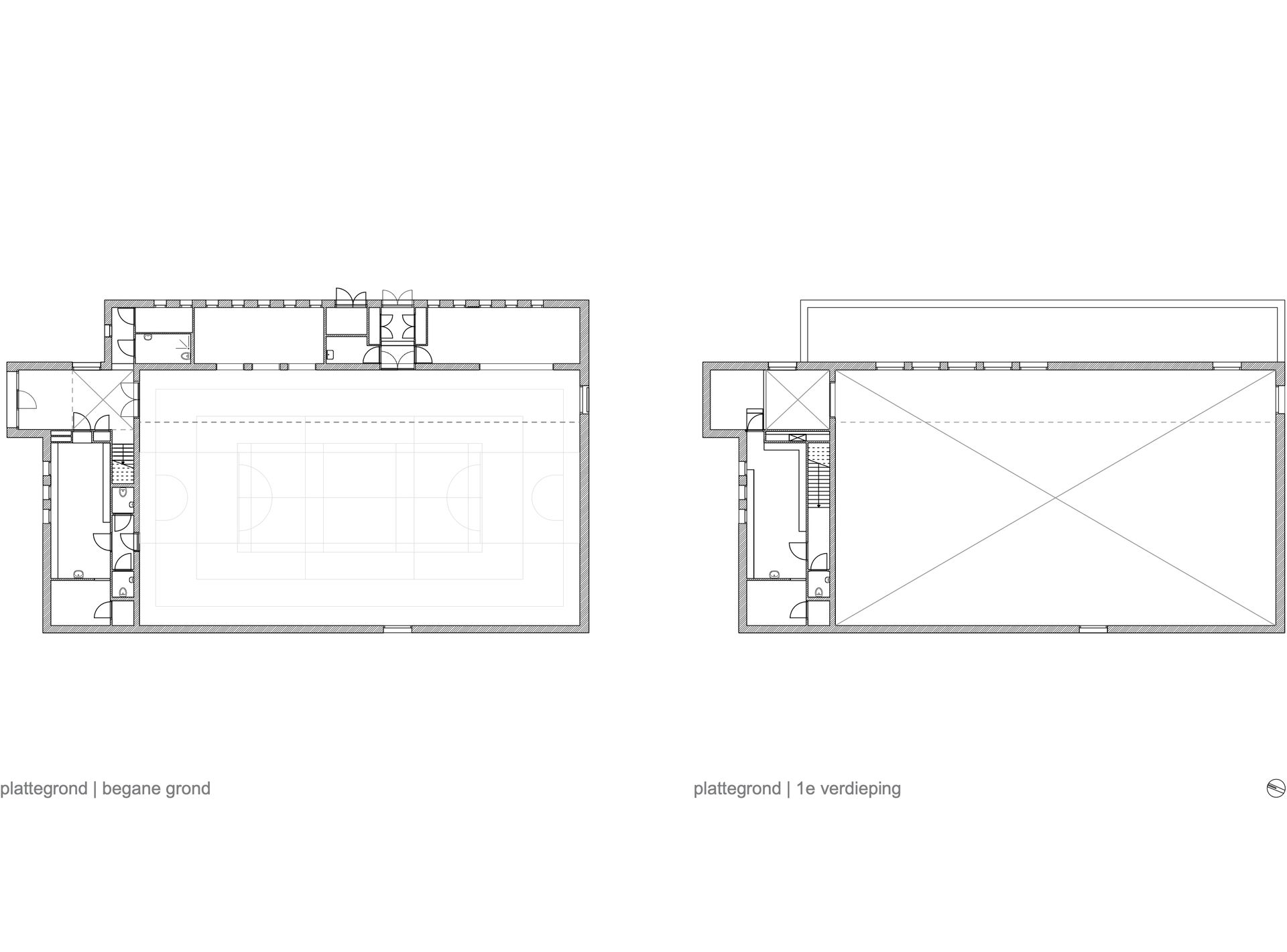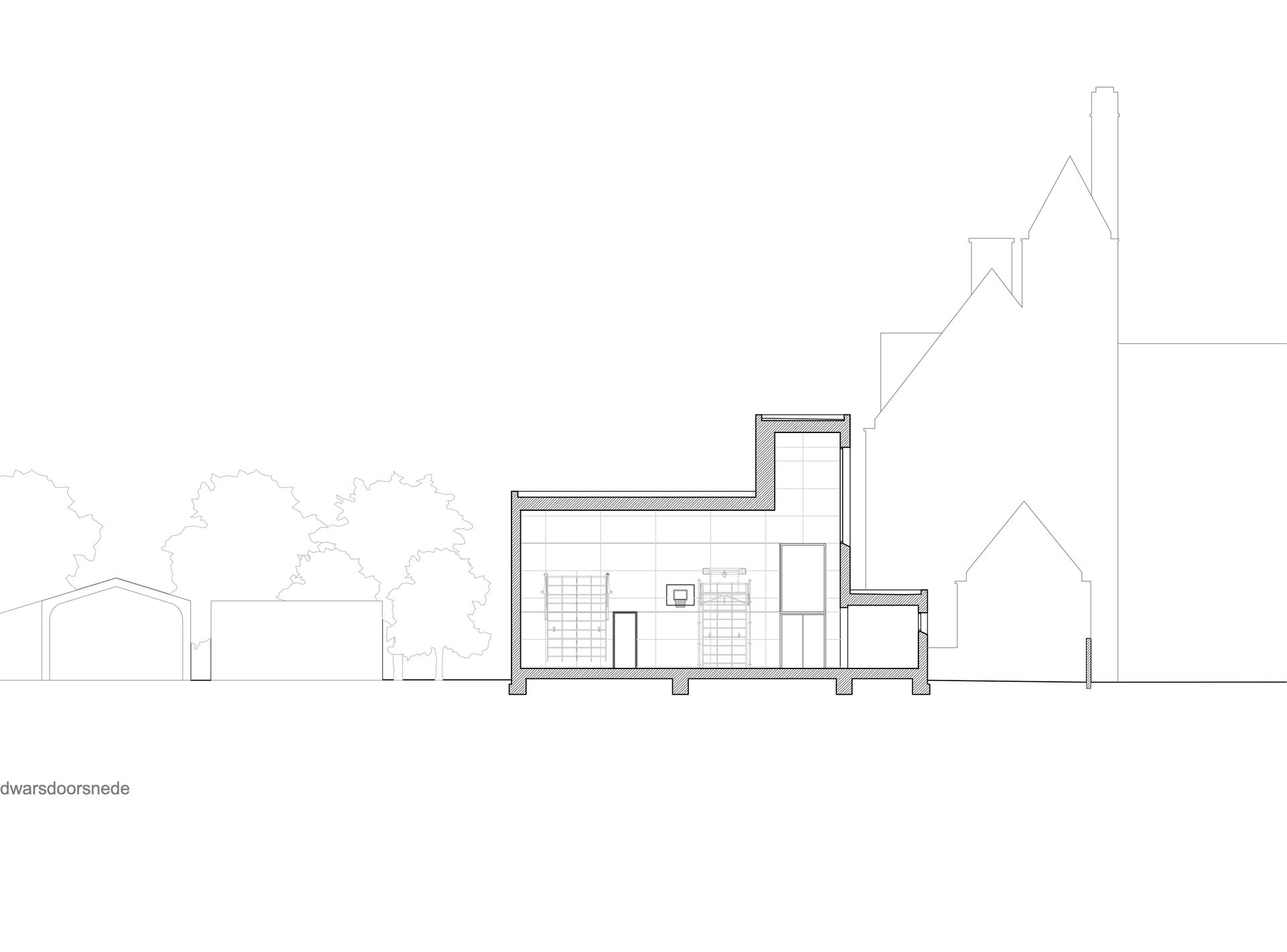Gymnasium Tarwesterk
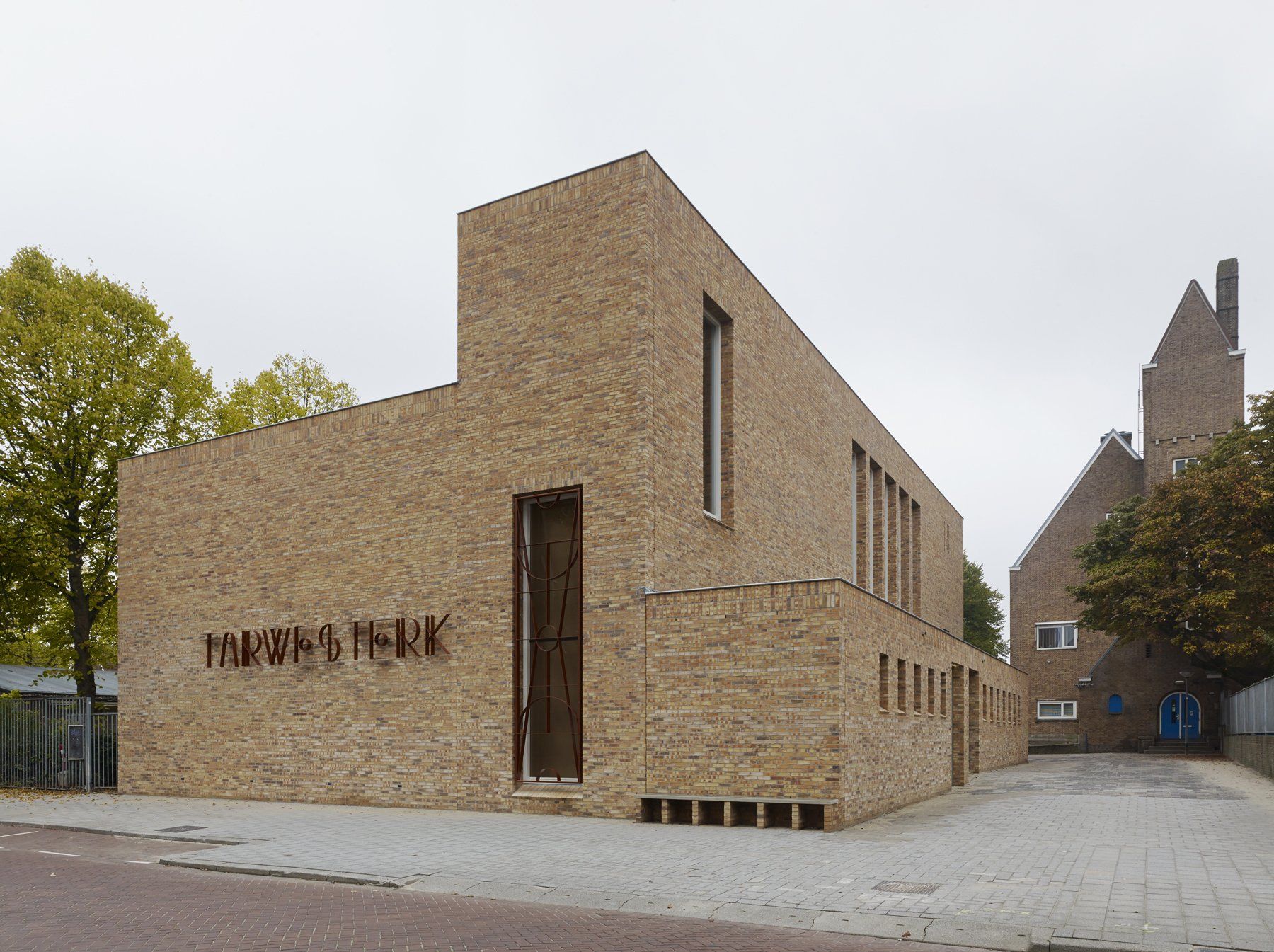
title dia
Schrijf uw onderschrift hierKnob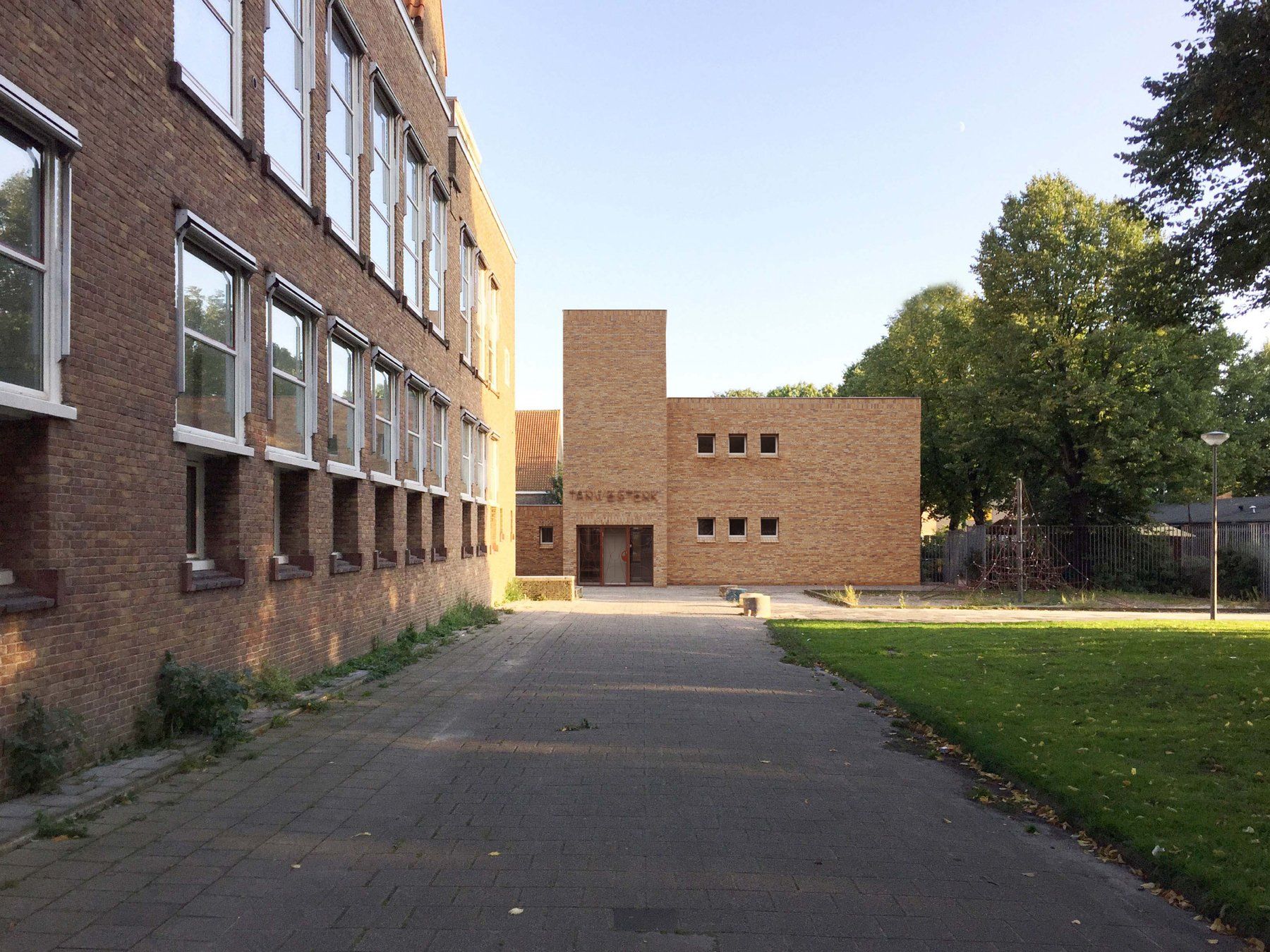
title dia
Schrijf uw onderschrift hierKnob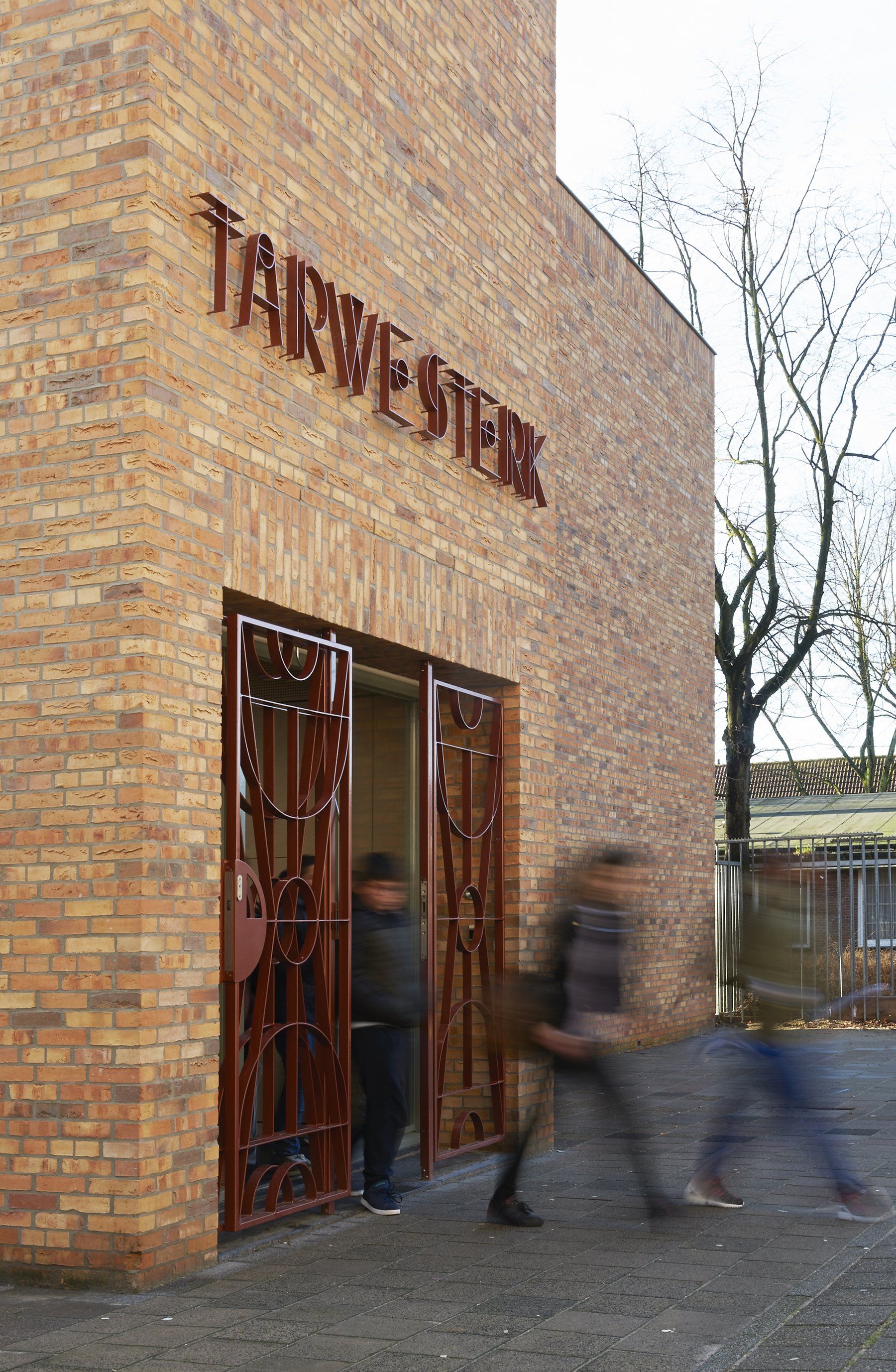
title dia
Schrijf uw onderschrift hierKnob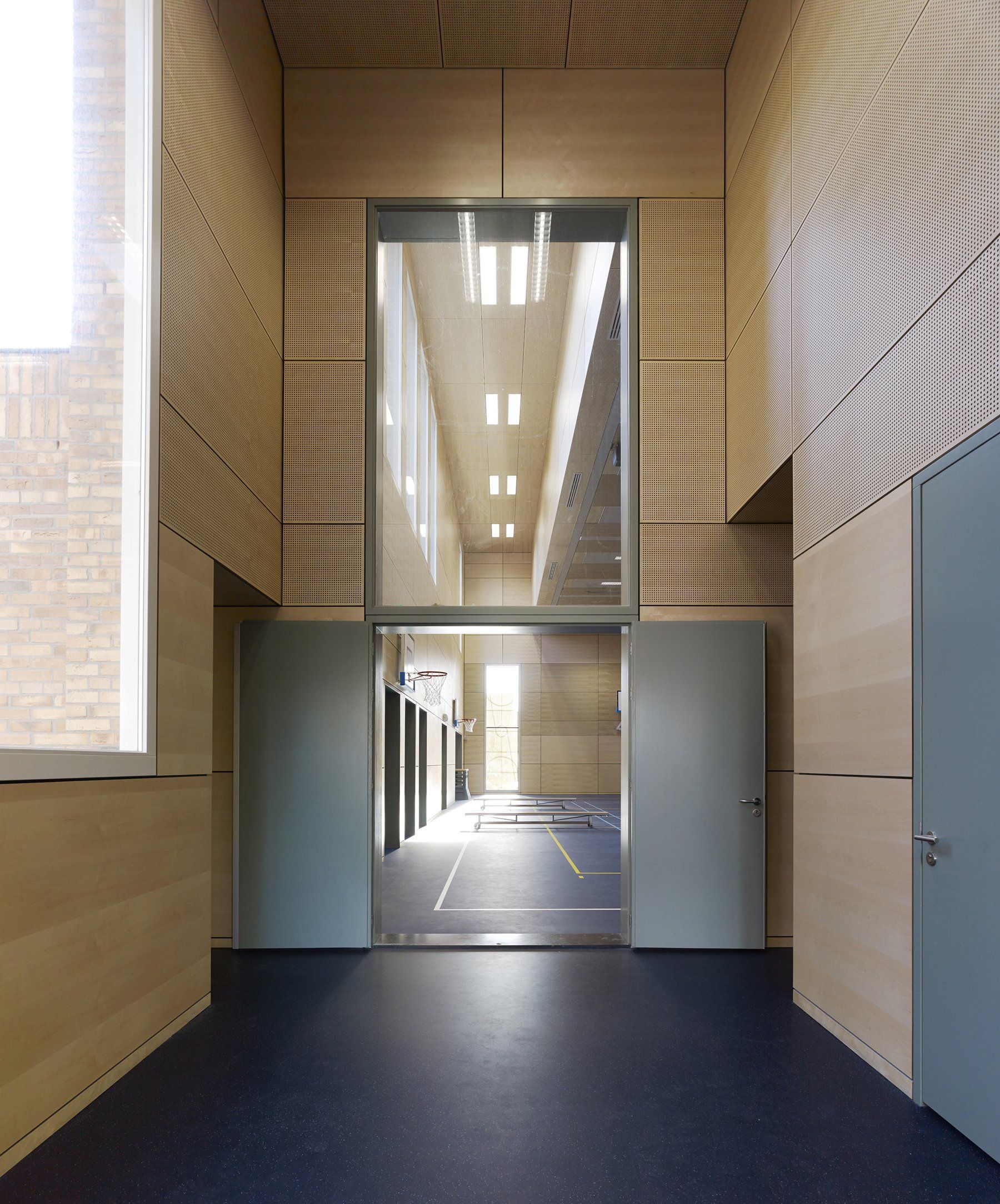
title dia
Schrijf uw onderschrift hierKnob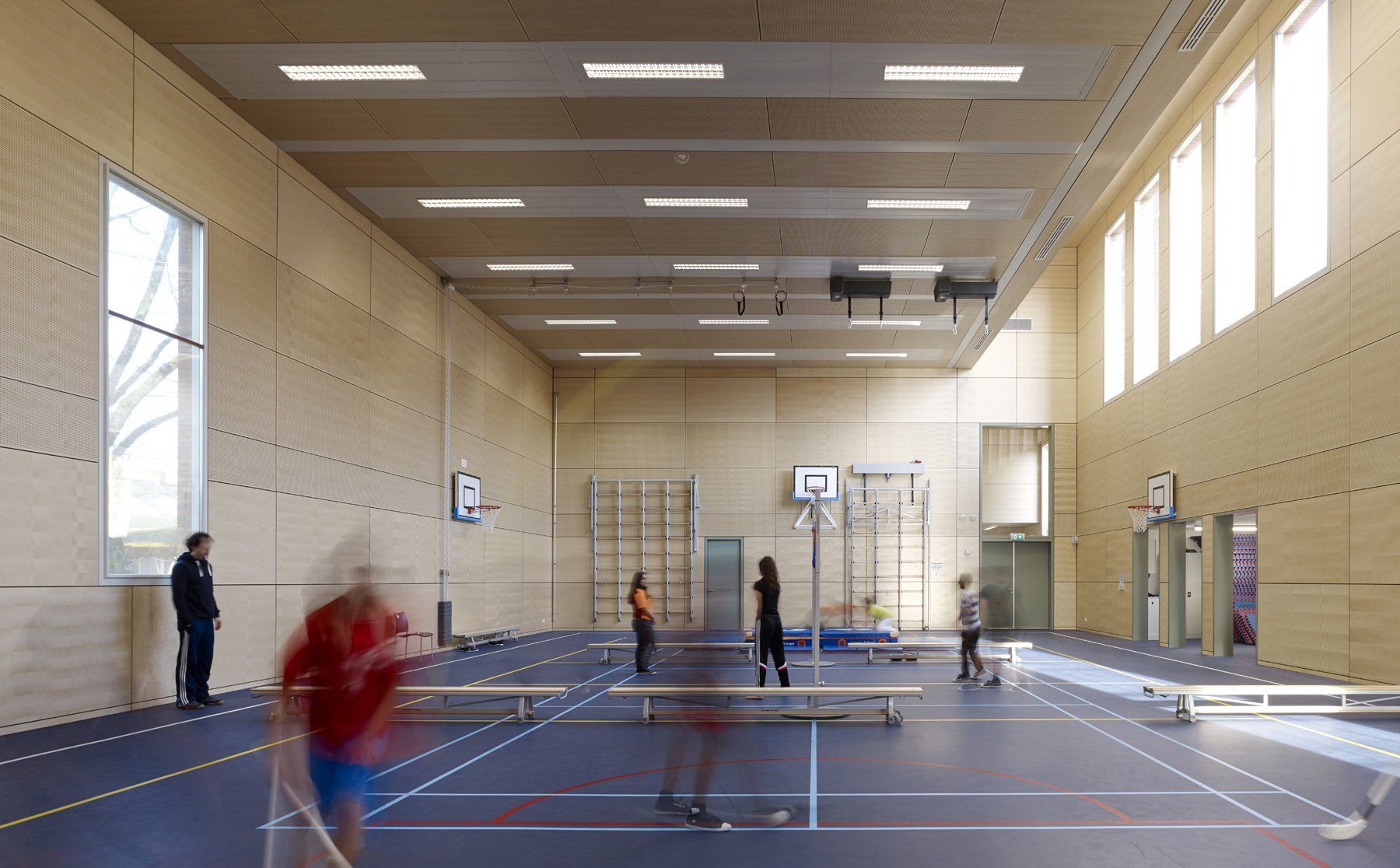
title dia
Schrijf uw onderschrift hierKnob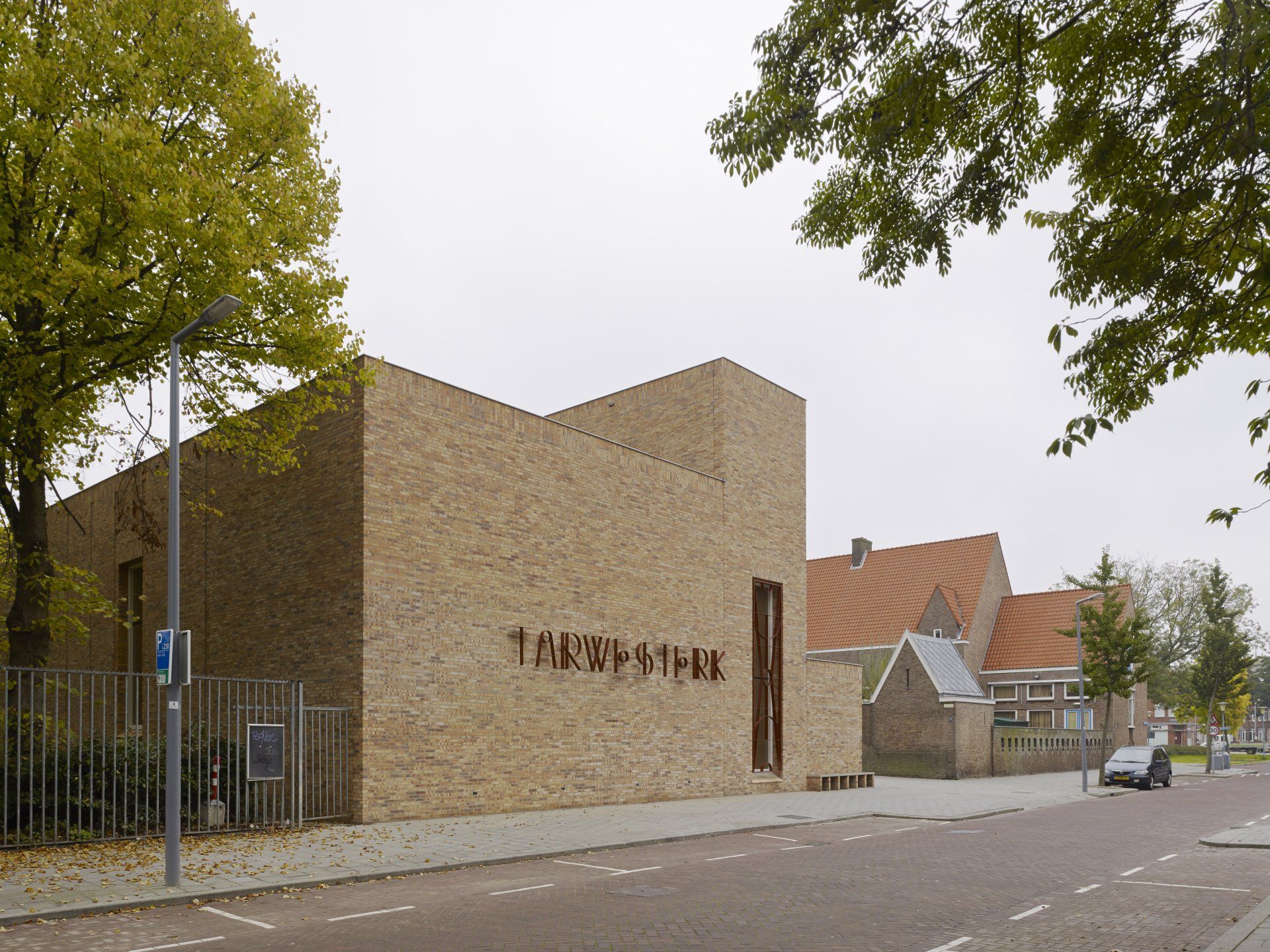
title dia
Schrijf uw onderschrift hierKnob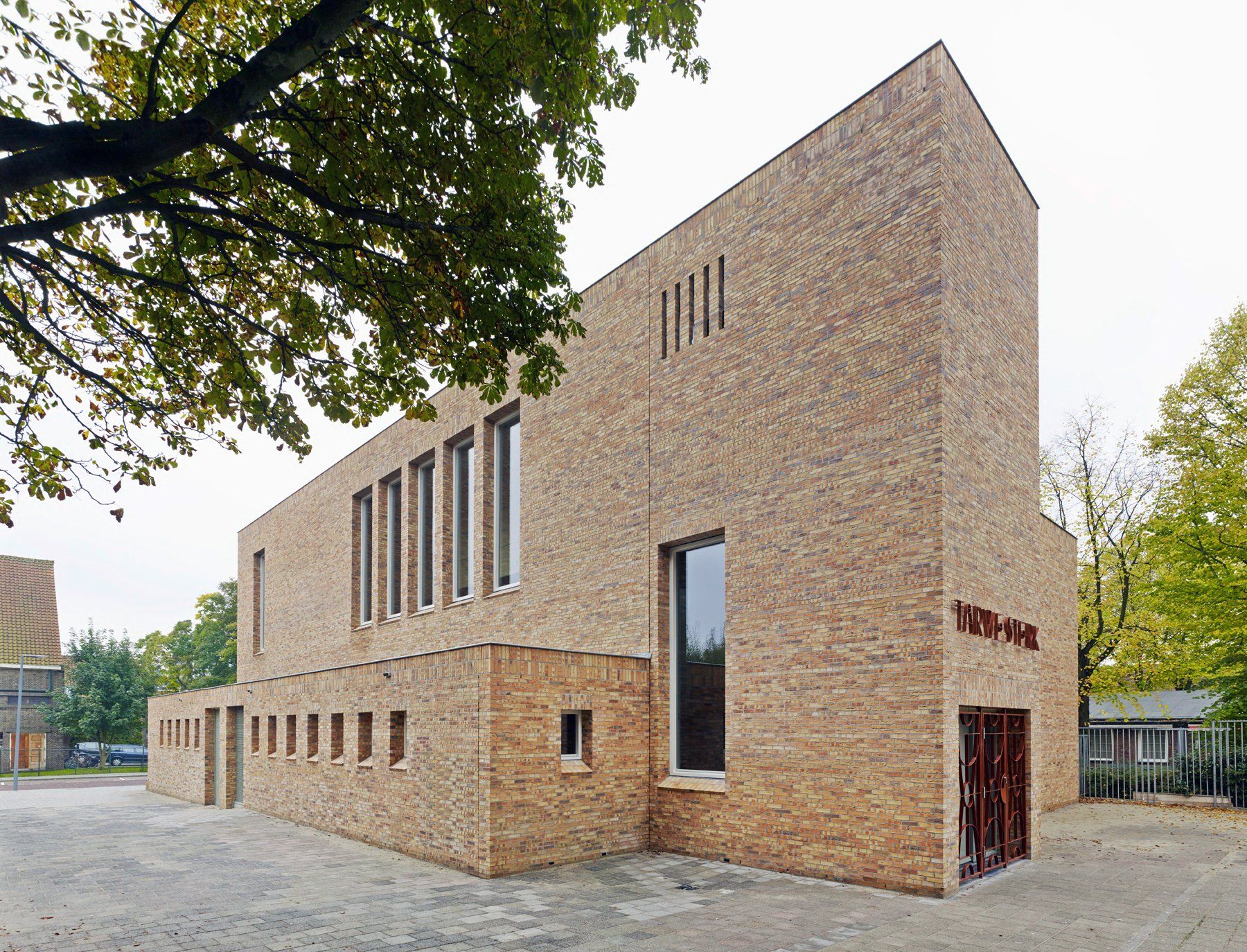
title dia
Schrijf uw onderschrift hierKnob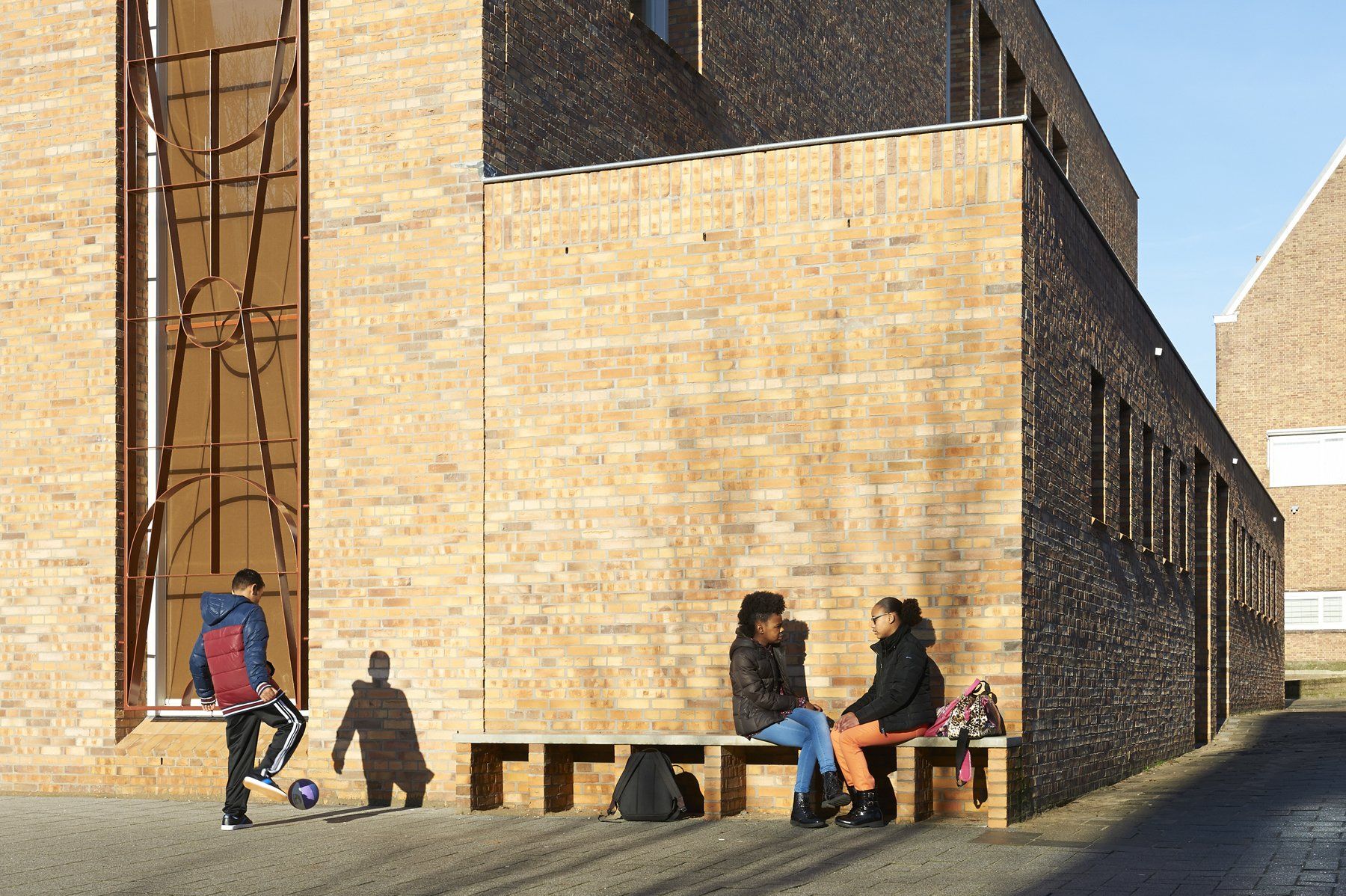
title dia
Schrijf uw onderschrift hierKnob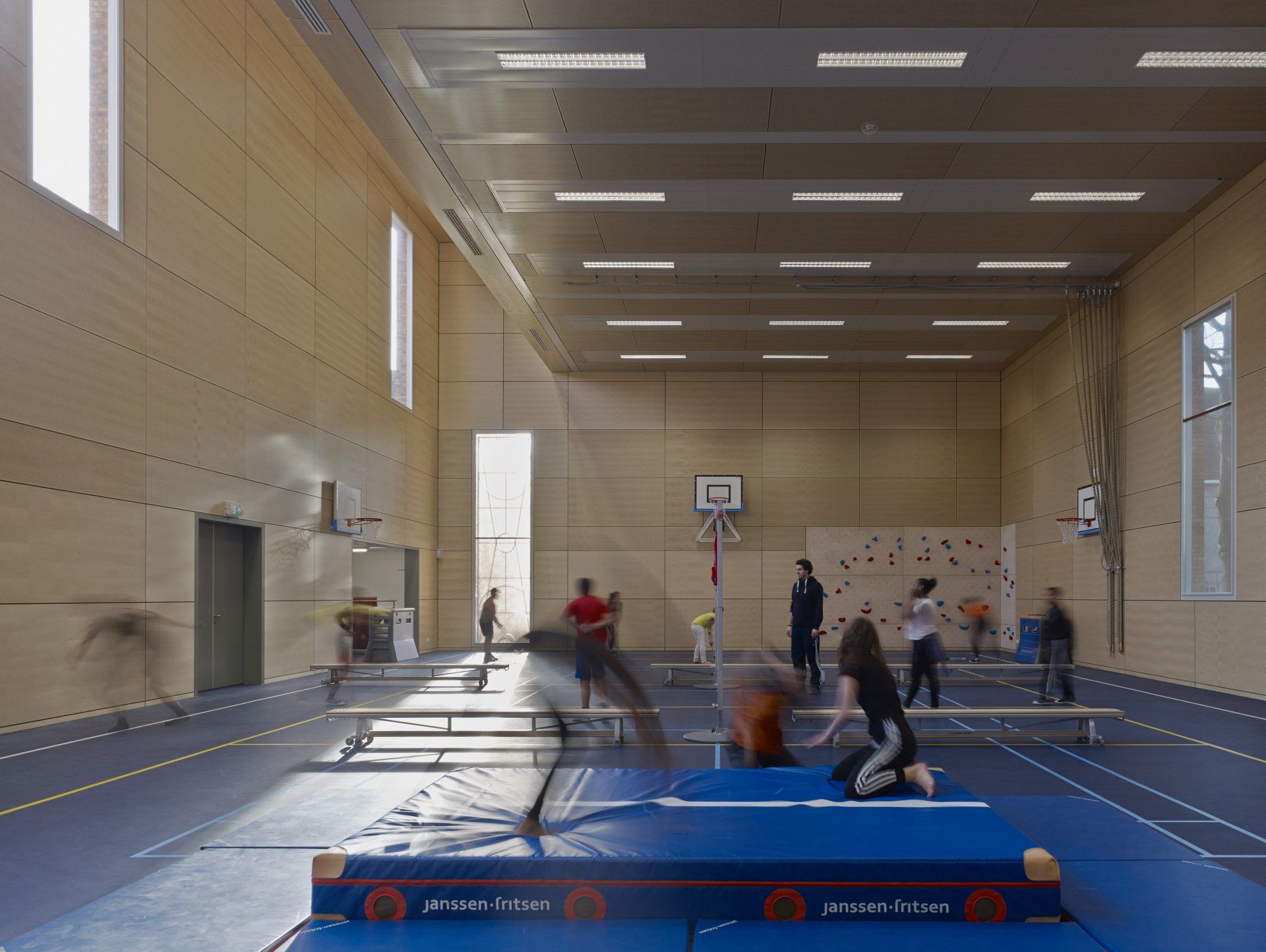
title dia
Schrijf uw onderschrift hierKnob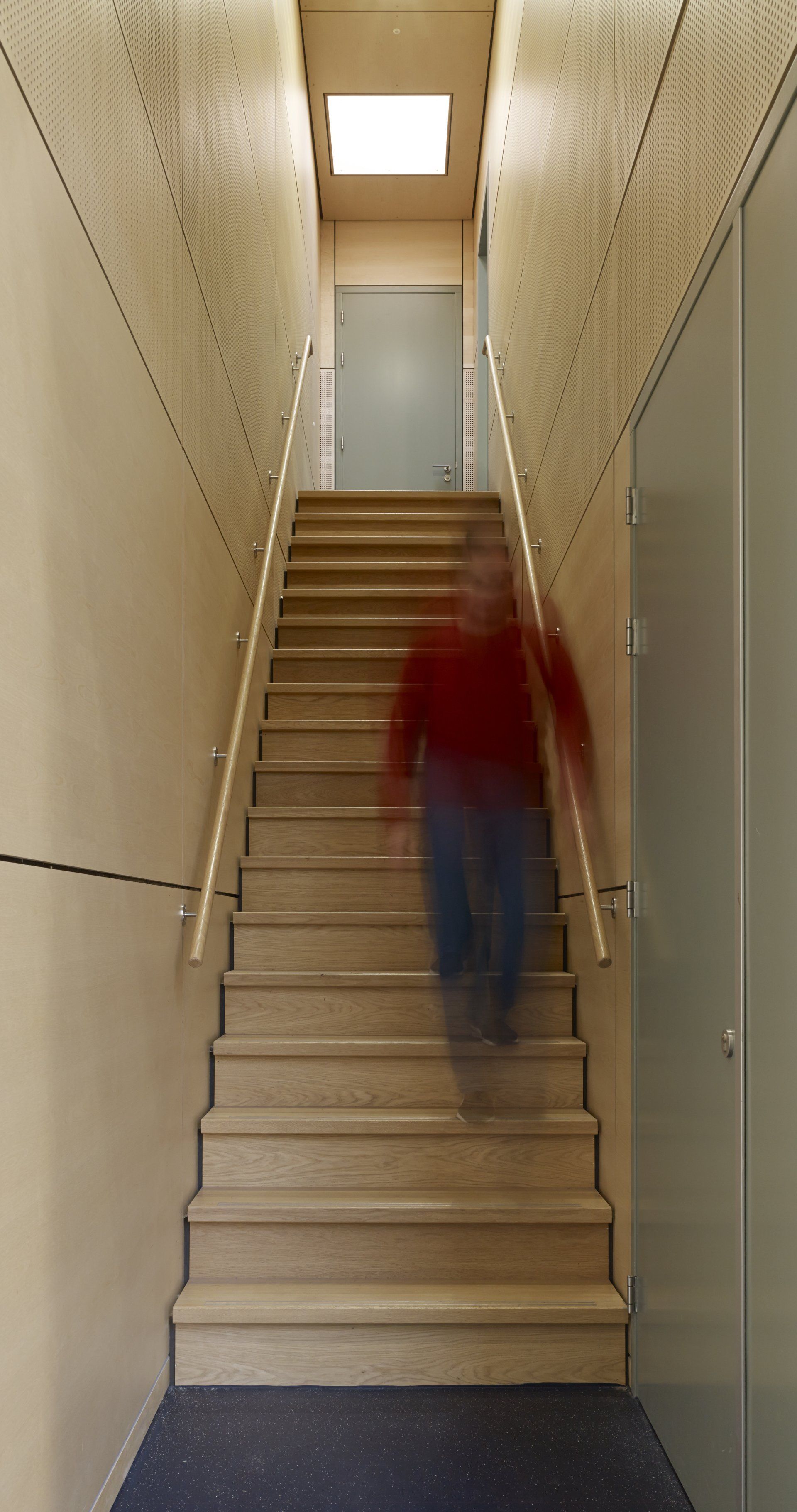
title dia
Schrijf uw onderschrift hierKnob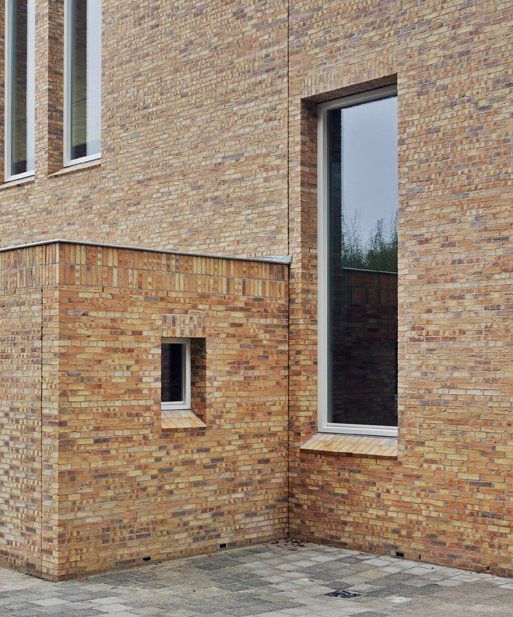
title dia
Schrijf uw onderschrift hierKnob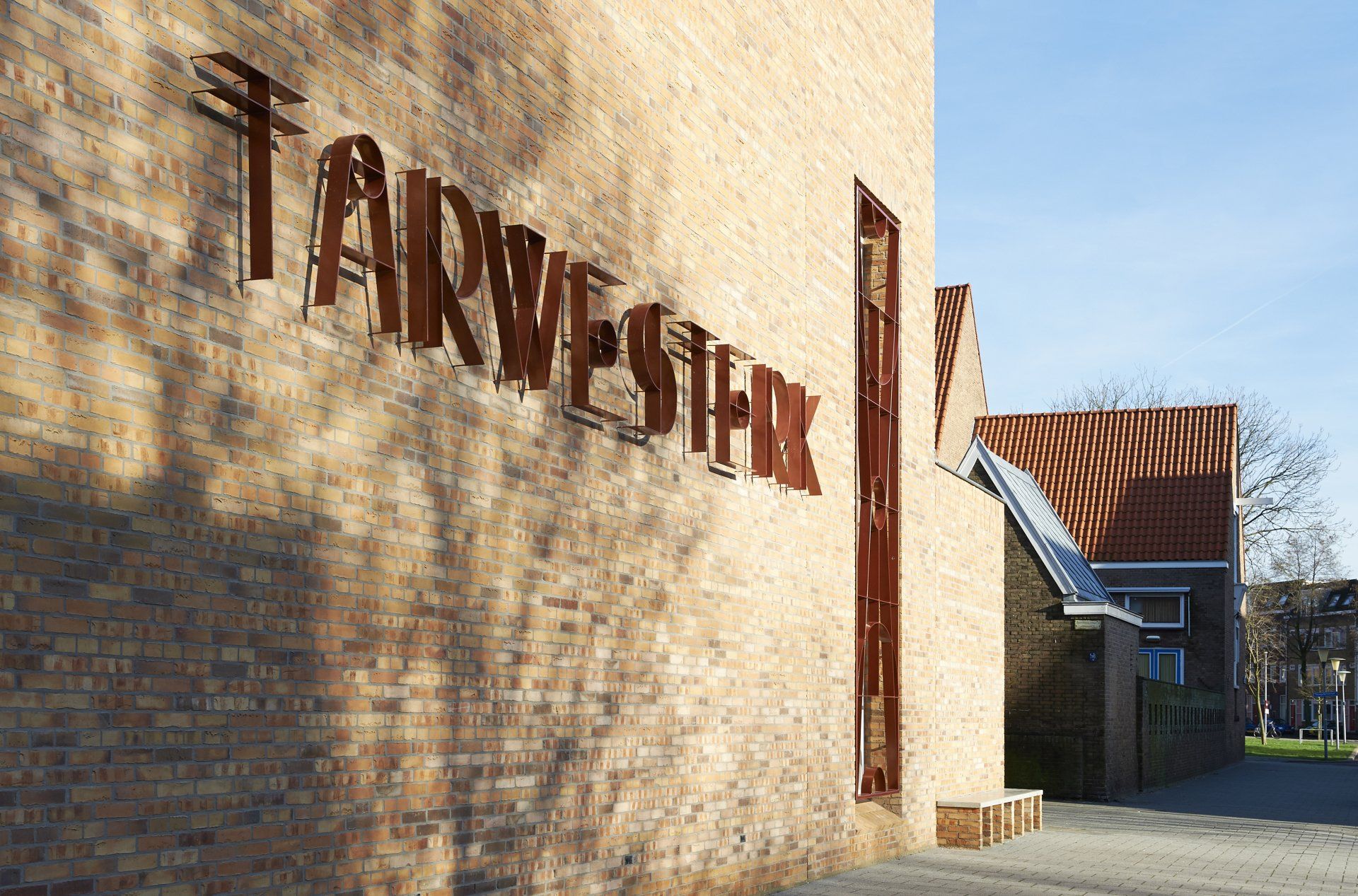
title dia
Schrijf uw onderschrift hierKnob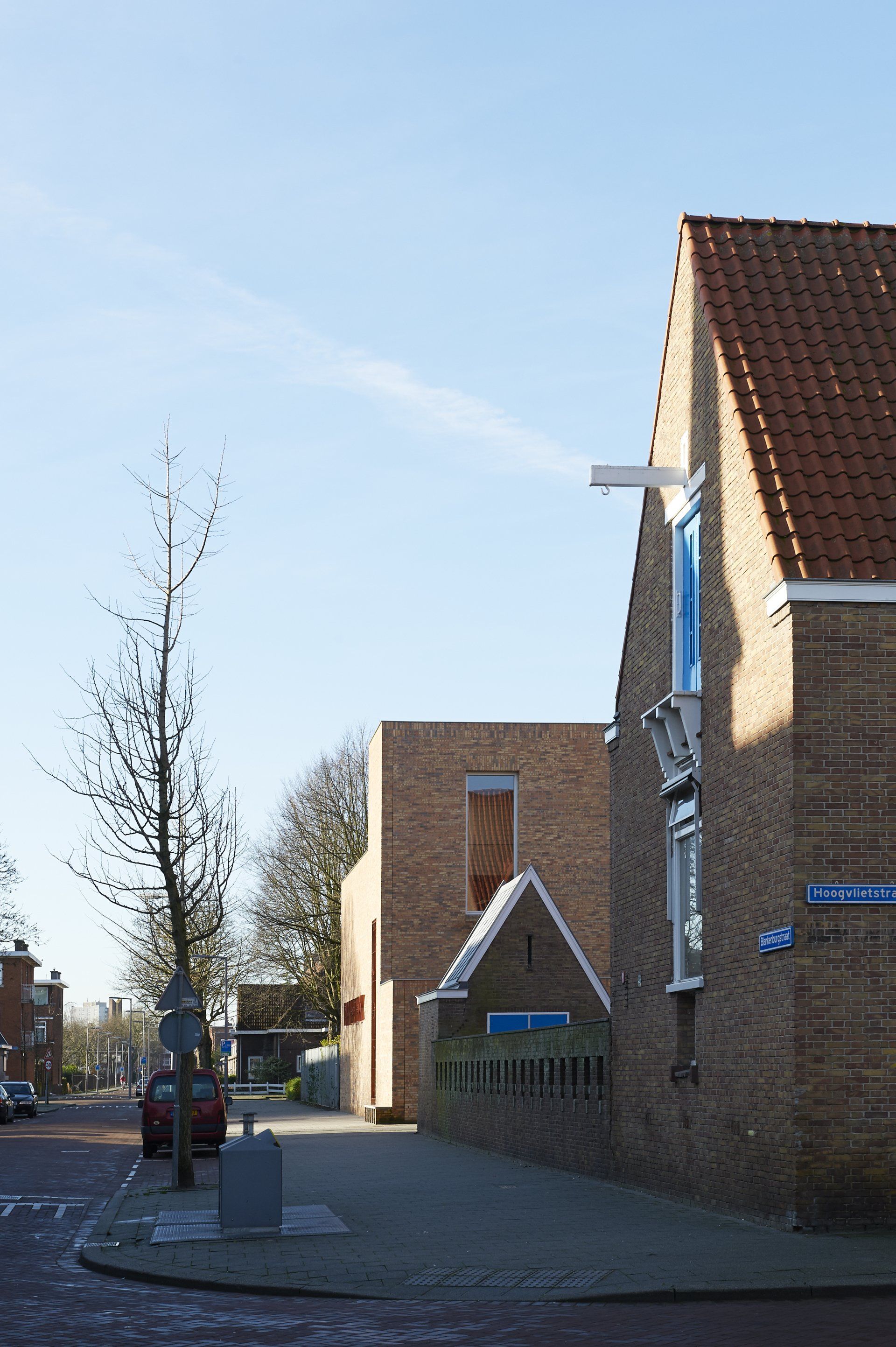
title dia
Schrijf uw onderschrift hierKnob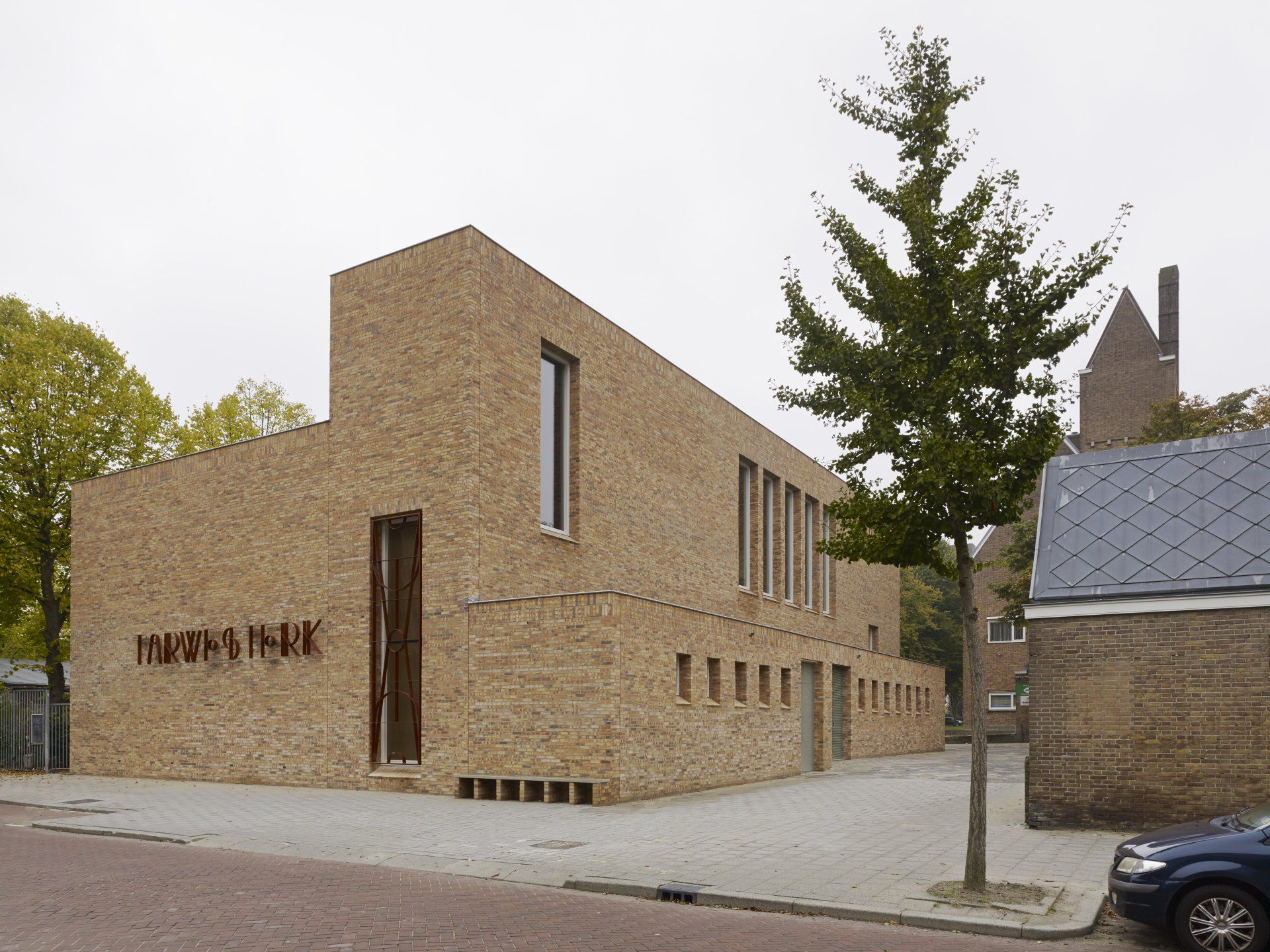
title dia
Schrijf uw onderschrift hierKnobTitel dia
Schrijf uw onderschrift hierKnopTitel dia
Schrijf uw onderschrift hierKnop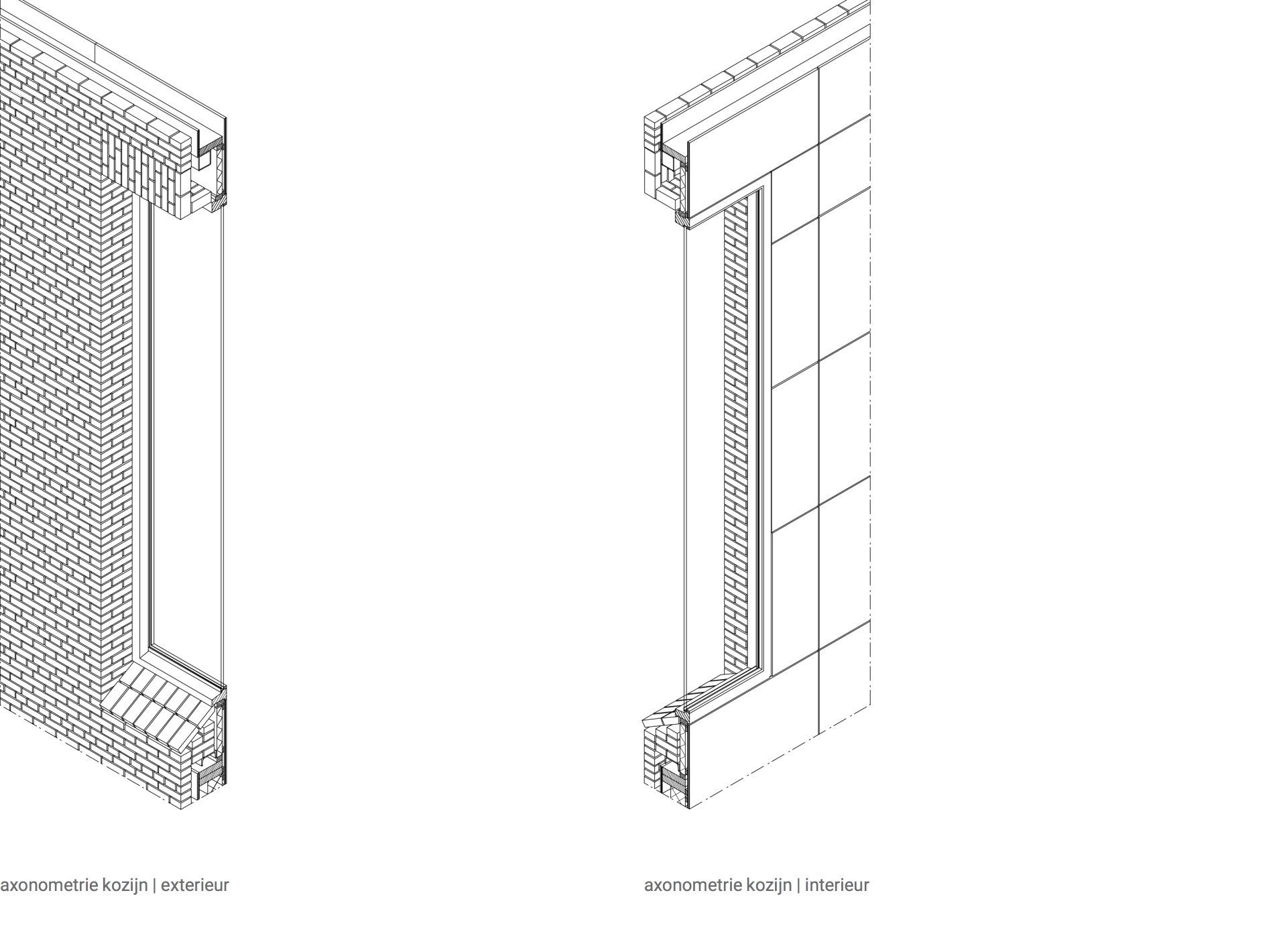
title dia
Schrijf uw onderschrift hierKnob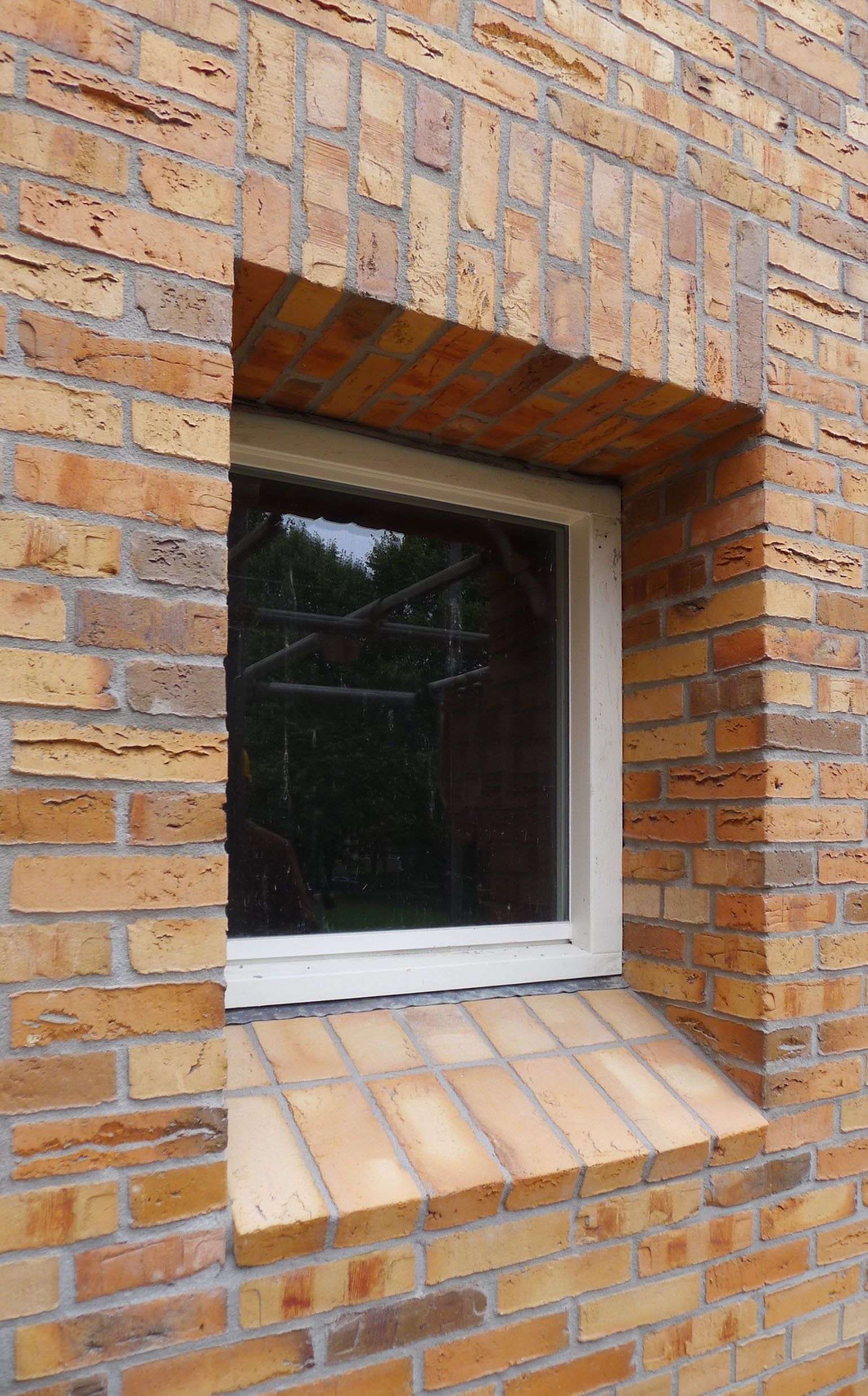
title dia
Schrijf uw onderschrift hierKnob
GYMNASIUM TARWESTERK, ROTTERDAM
In September 2013, the municipality of Rotterdam issued an open call to select five architectural firms for a private tender to design a gymnasium at Hoogvlietstraat in Rotterdam. This selection ran concurrently with a selection for designing a gymnasium on Slaghekstraat.
There are too few sports facilities in the Tarwewijk, Charlois area. The capacity of the existing gymnasiums is insufficient. The Urban Implementation Programme Sport (UP Sport), linked to the action programme Rotterdam “Lekker Fit!”, includes a budget for expanding sports facilities by building a new gymnasium at Hoogvlietstraat.
With this call, the Municipality of Rotterdam fulfilled objectives from the Architecture Memorandum 'Architecture as a driving force for the development of the city'.
After an initial selection based on portfolios, five firms were selected to present their views on the task of designing a gymnasium.
The location of the project is close to the monumental 1929 school building, designed by architect A. Van der Steur. Based on a vision of the assignment and cooperation with the Rotterdam municipality, the architectural combination Ziegler Branderhorst | Stedenbouw en Architectuur and Artesk van Royen Architecten won the commission for the new gymnasium in the Tarwewijk district. The design team was chosen for its careful design attitude towards the national monument.
The design is characterised by an articulation in three heights. The basis is a box-shaped volume containing the auditorium and the stacked changing rooms. Next to the box-shaped volume is a higher disc with, located on the park side, in the axis of Zwartewaalstraat, the entrance. The low volume, which includes storerooms, forms the transition to the walled playground of the existing school. From the gym, looking through the windows in the rising wall of the gym on the east side, the silhouette of the school can be seen. The low strip of storerooms running to Blankenburgstraat, together with a small truncated building at the corner of the schoolyard, forms a gateway to the entrance area of the school.
A characteristic feature of the design is that it uses few materials and rich detailing to turn a relatively closed building into an expressive, sculptural building. The articulated volume is entirely brickwork in a light mottled brick. The gymnasium is expressive on the school side, with deep-set windows. The windows form rhythms in the façade that refer to the monumental school. Attached to the gym will be a brick bench where parents can wait for their children when they leave school. The interior of the entrance and the gymnasium are clad in wooden panels.
The children of the surrounding schools will choose a name for this gymnasium in a workshop. In collaboration with graphic designer Reynoud Homan, this name will take shape on two facades.
The Tarwesterk Gymnasium is the first multifunctional sports facility by Artesk van Royen Architecten and
Ziegler | Branderhorst in Rotterdam. In November 2018, the second gym in the Adamshofstraat
was completed.
Location: Zwarteswaalstraat Rotterdam
Client: Dienst Stadsontwikkeling Municipality of Rotterdam
Architect: Artesk van Royen Architecten
ism Ziegler | Branderhorst stedenbouw en architectuur
Design: Teske van Royen, Franz Ziegler
Project management: Ralph Doggen
Collaborators: Suzan Gelissen, Nadine Nievergeld, Freek van Riet
Graphic design: Reynoud Homan, Martijn de Wilde
Contractor: Aannemingsbedrijf W. Schipper BV
Photography: Anja Schlamann, Köln
Design: 2014
Execution: 2015
Completion: September 2015
© 2024
Artesk van Royen Architecten
