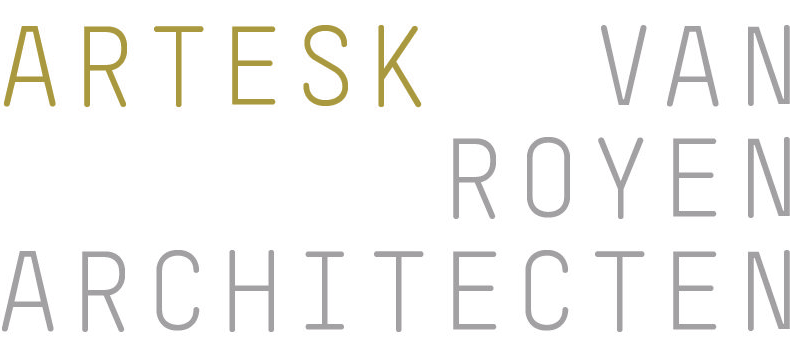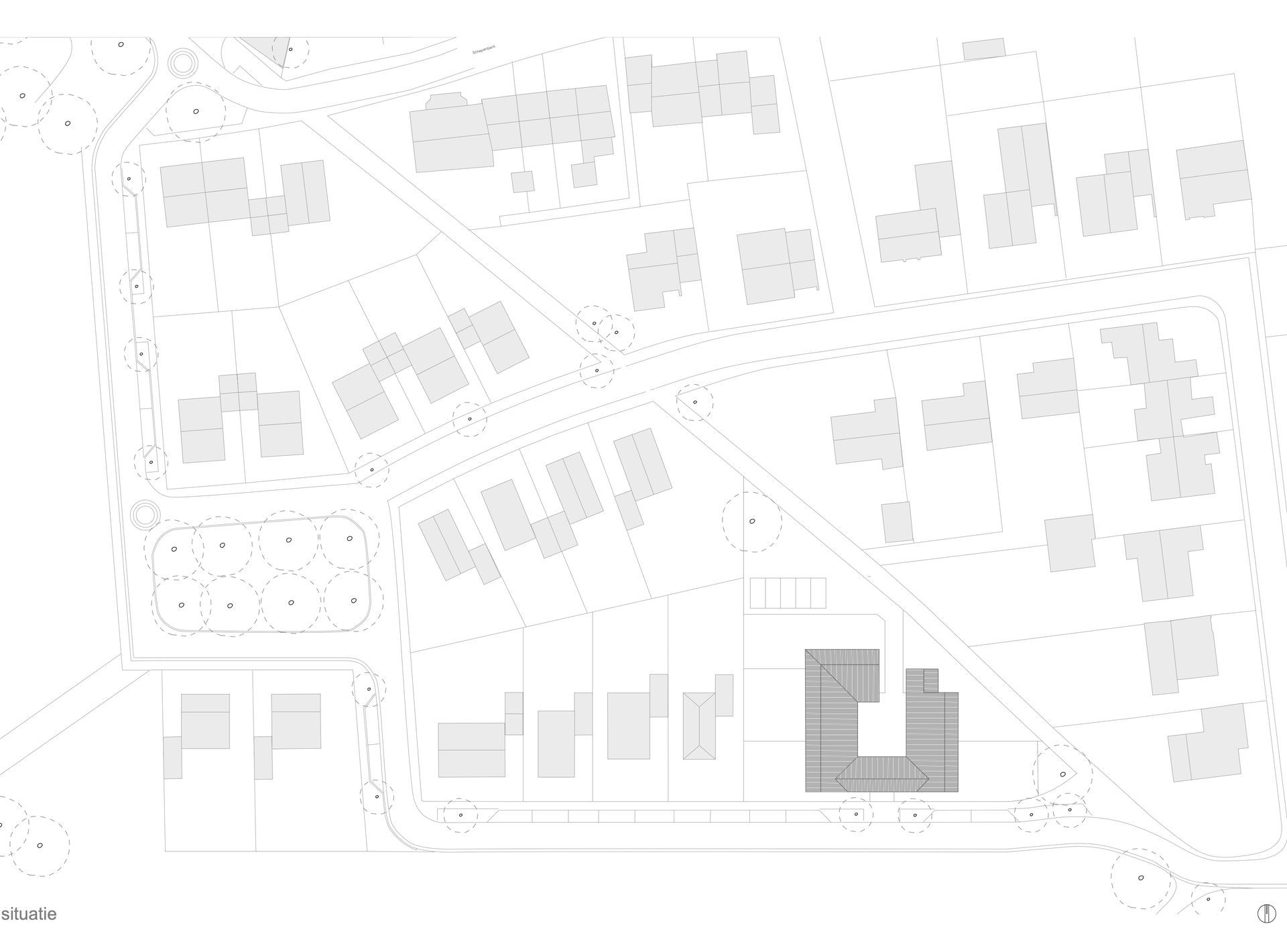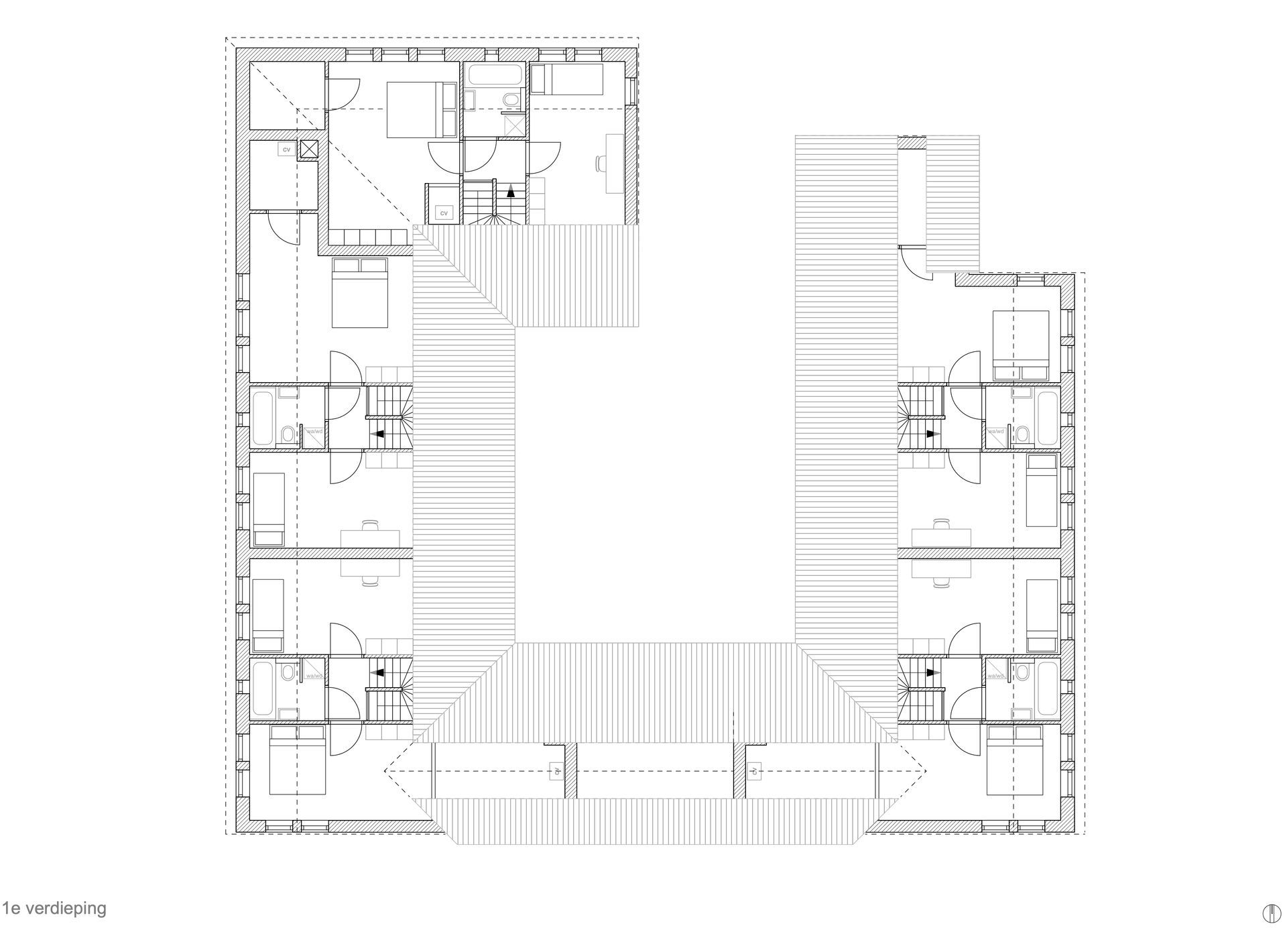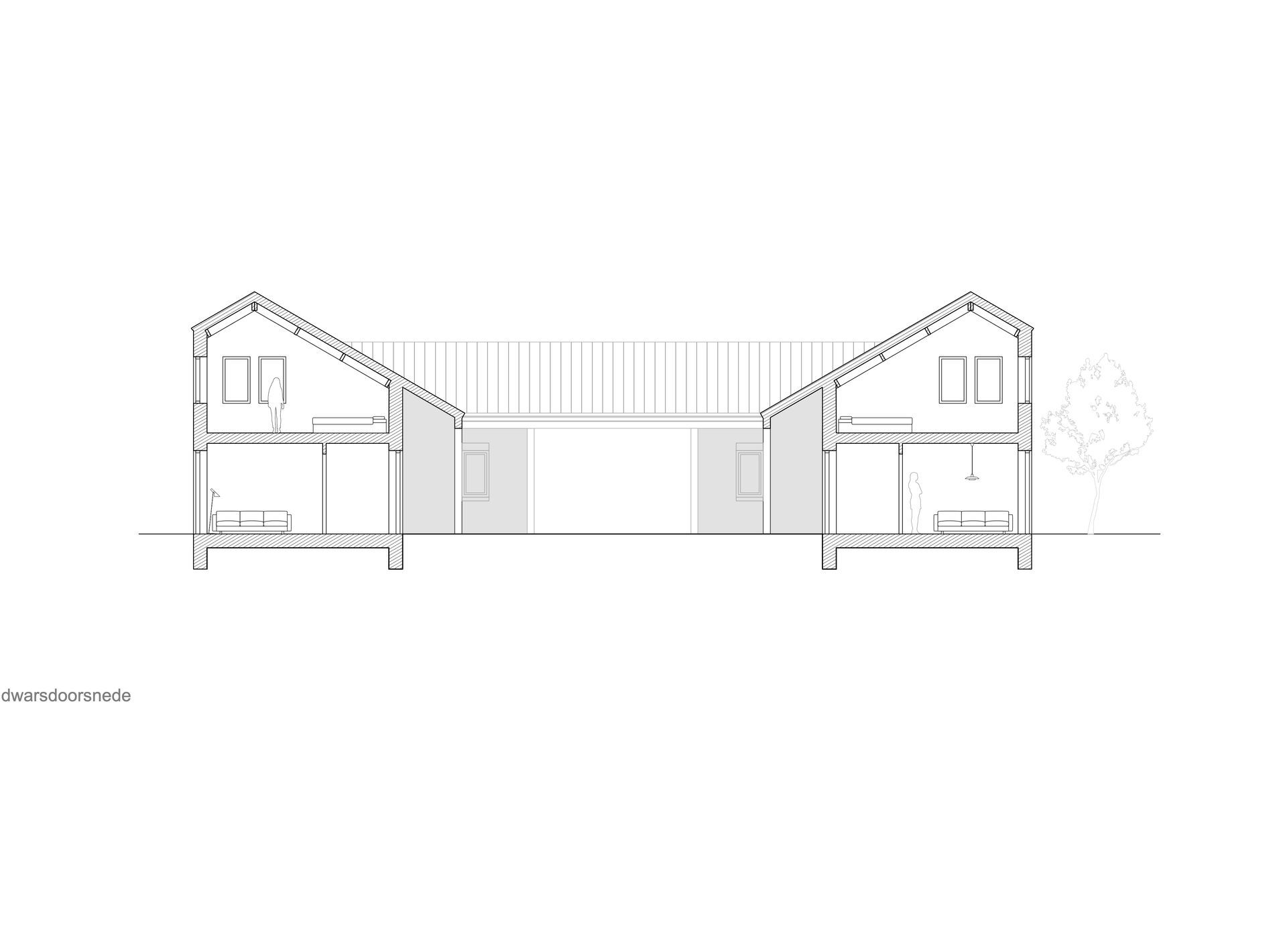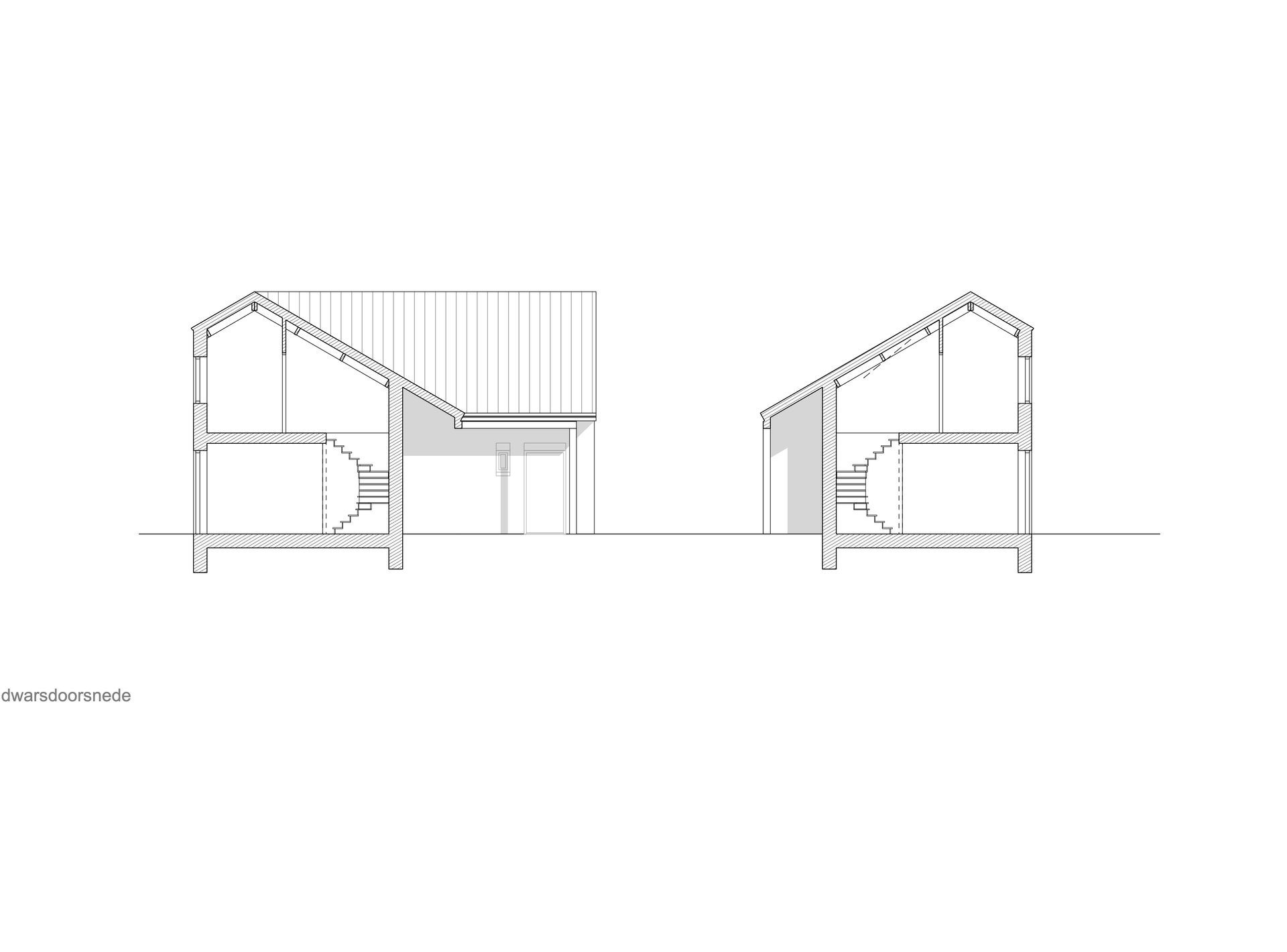Hoeve de Steeg
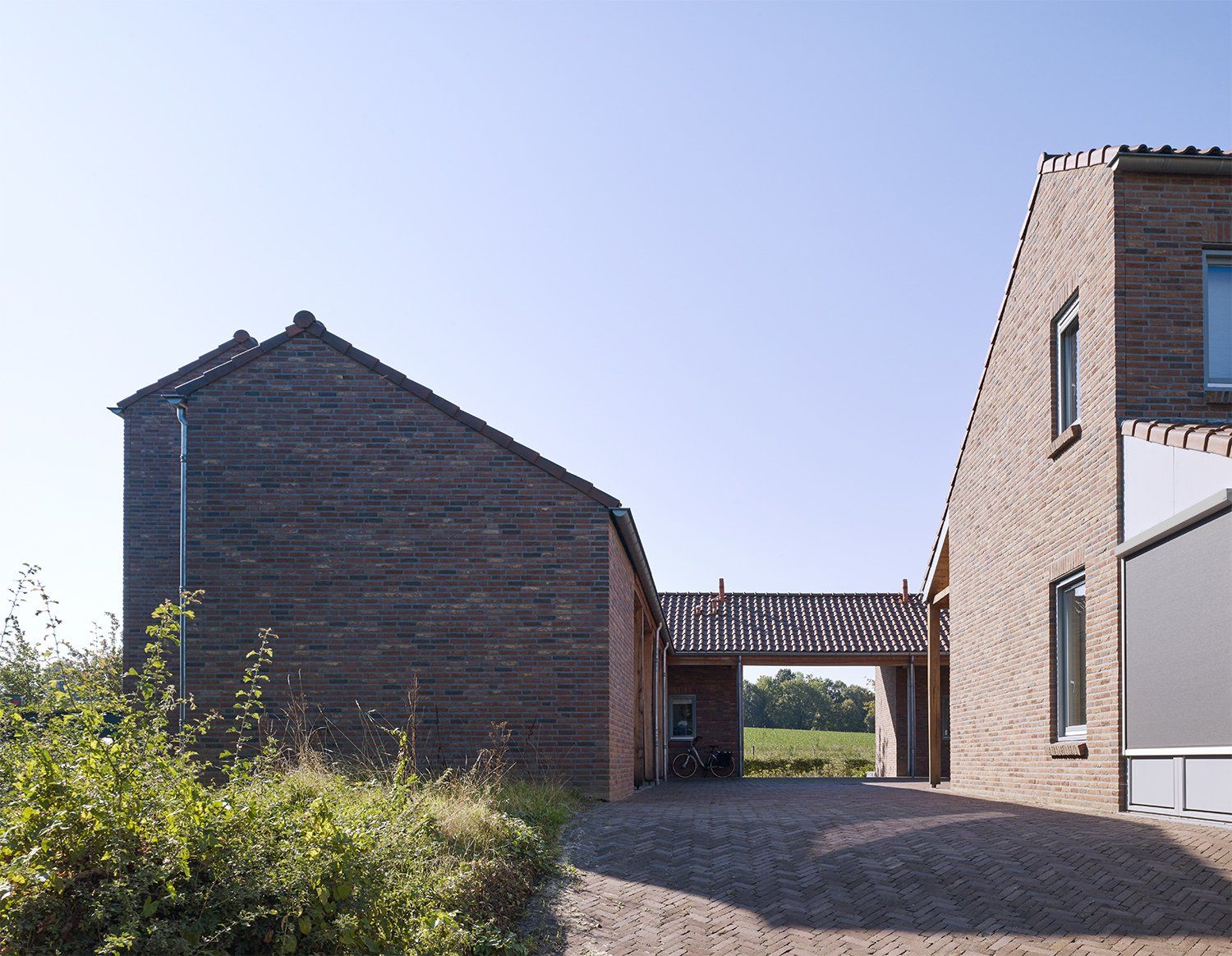
title dia
Schrijf uw onderschrift hierKnob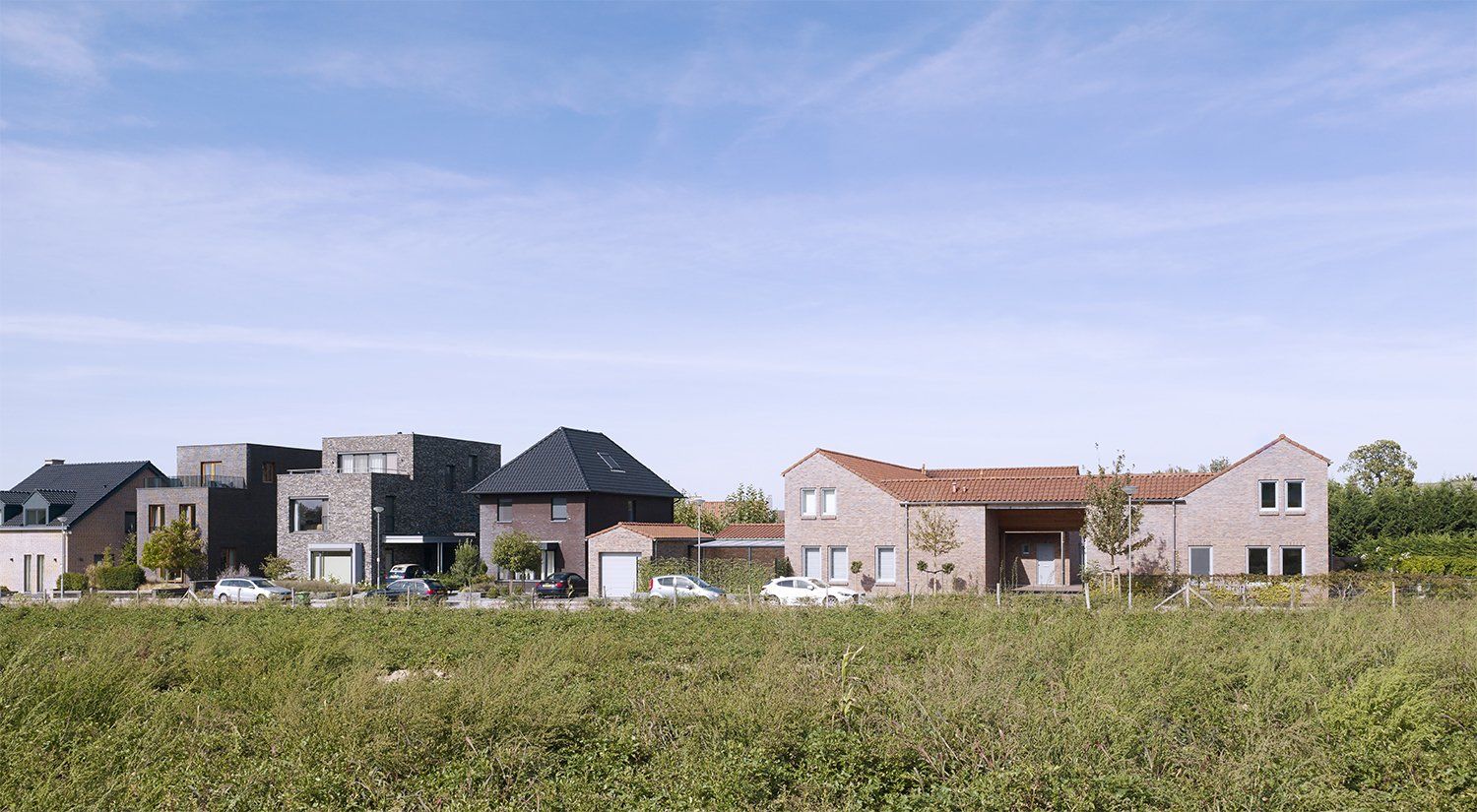
title dia
Schrijf uw onderschrift hierKnob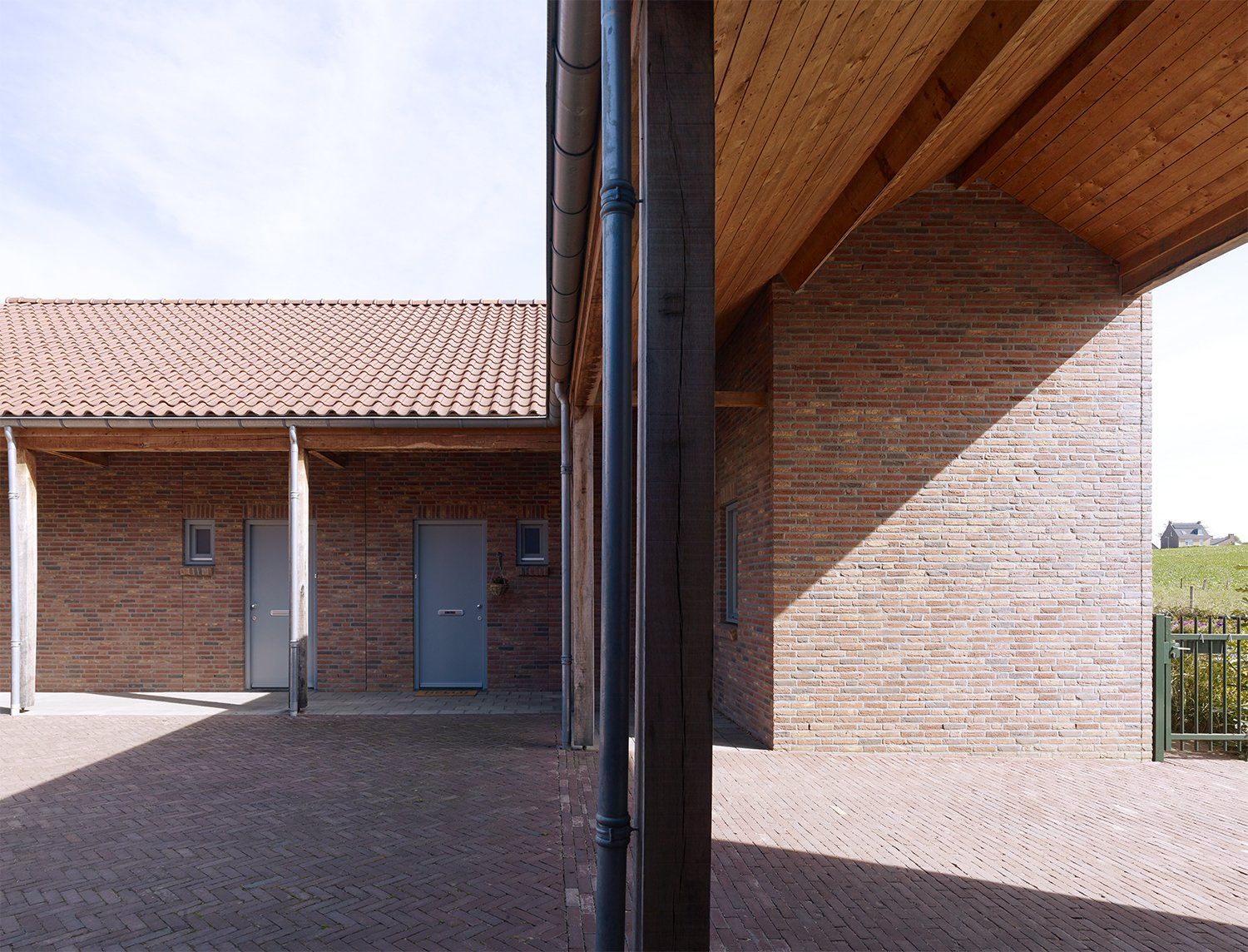
title dia
Schrijf uw onderschrift hierKnob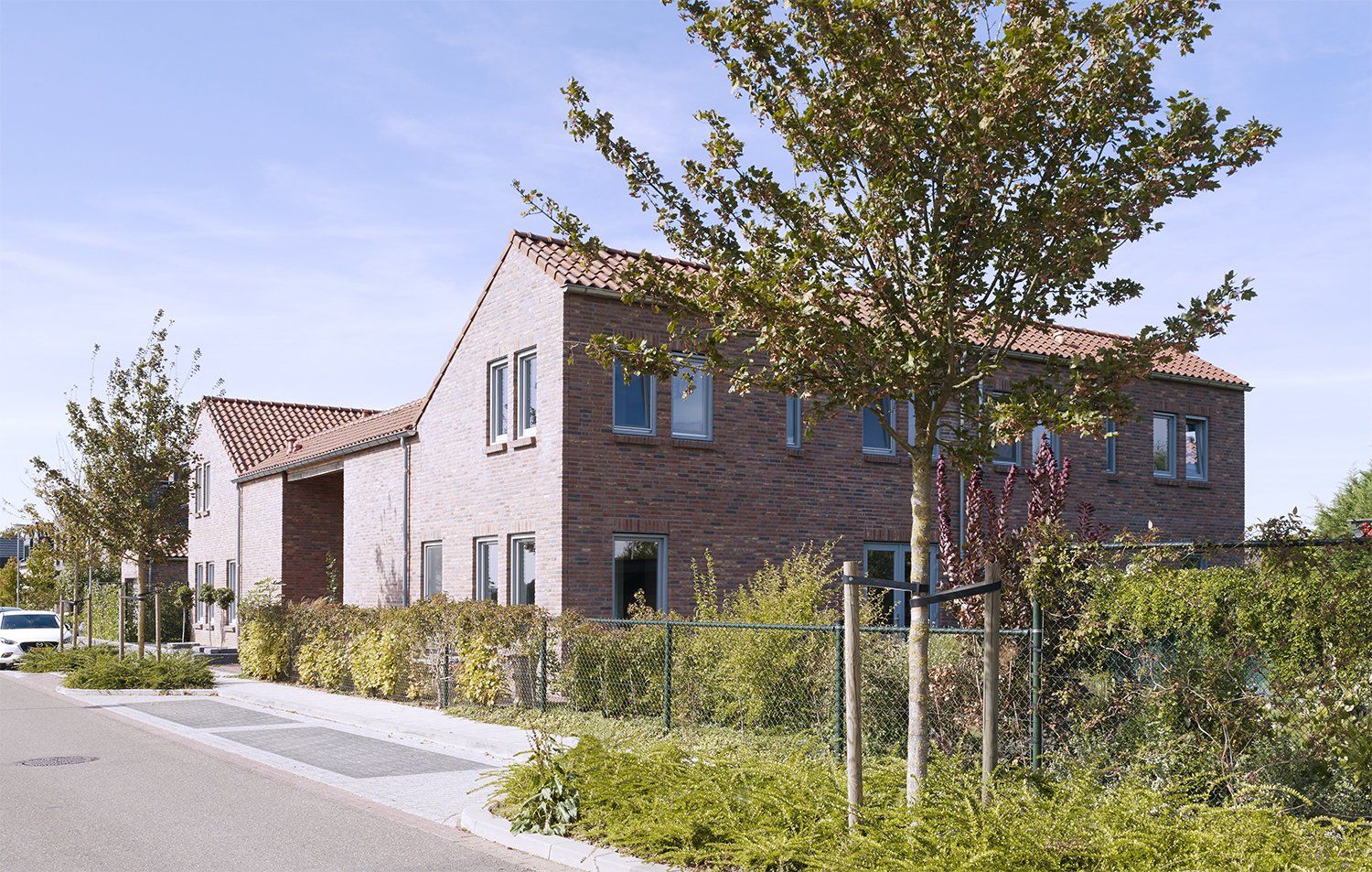
title dia
Schrijf uw onderschrift hierKnob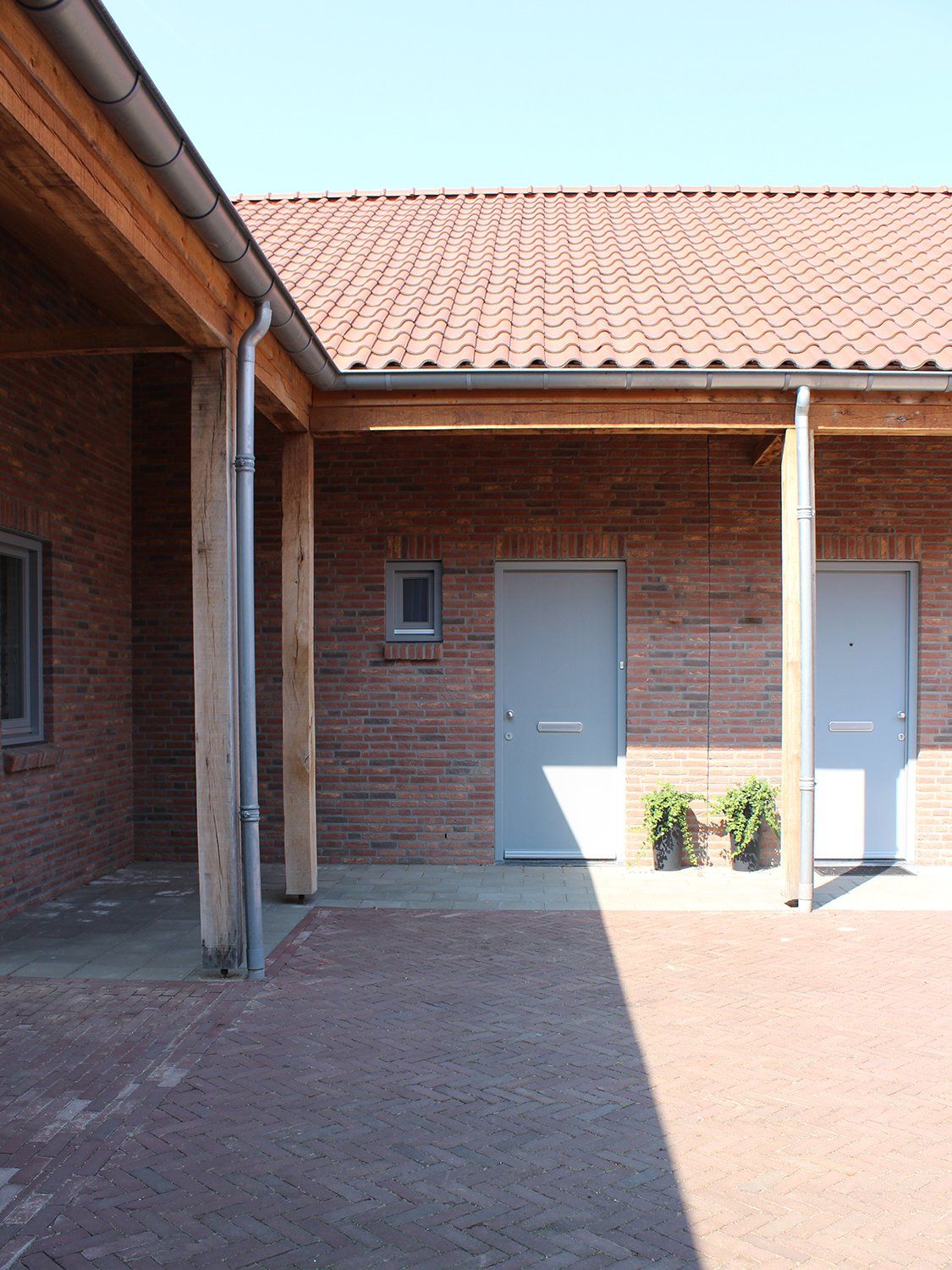
title dia
Schrijf uw onderschrift hierKnob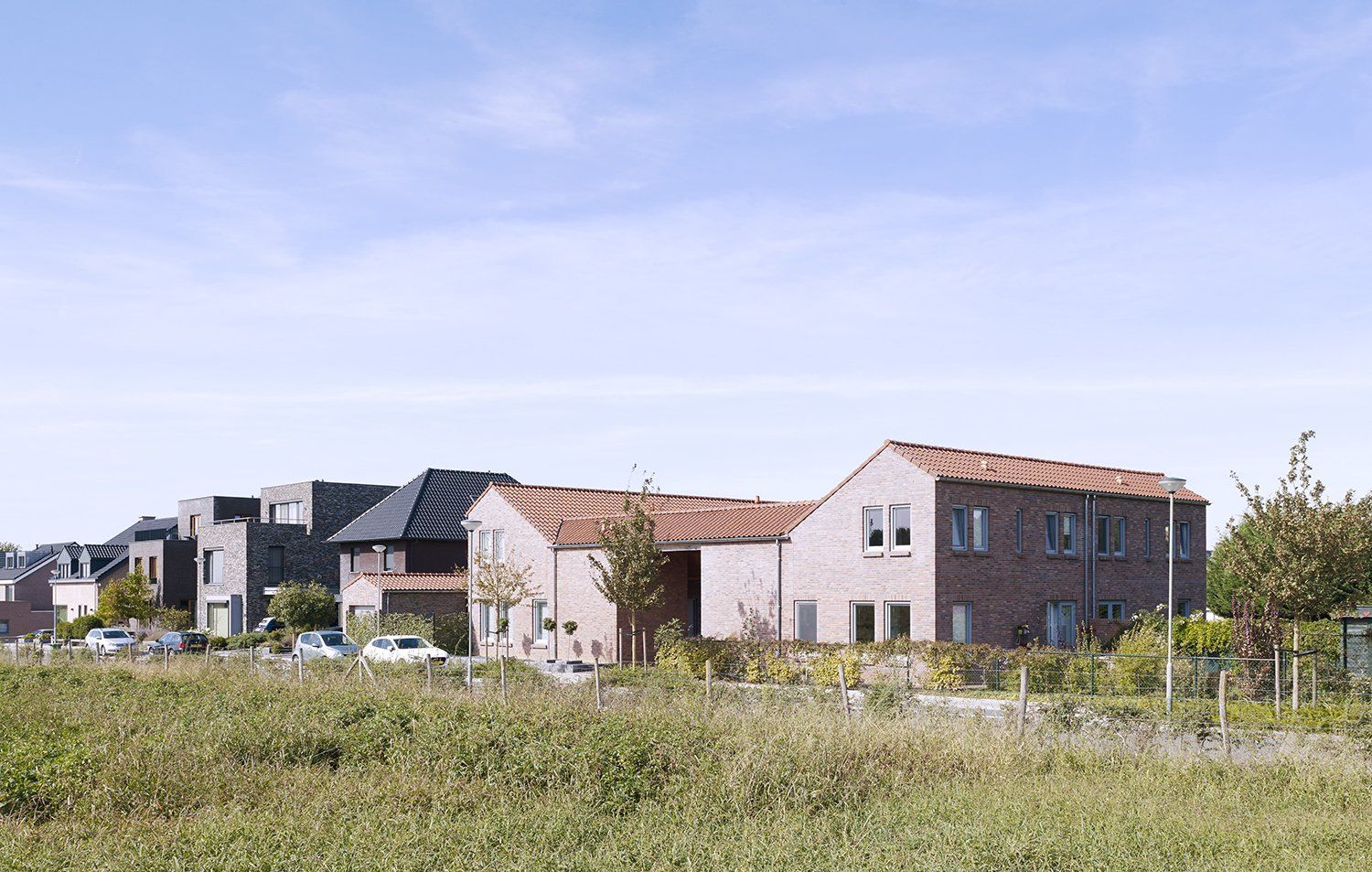
title dia
Schrijf uw onderschrift hierKnob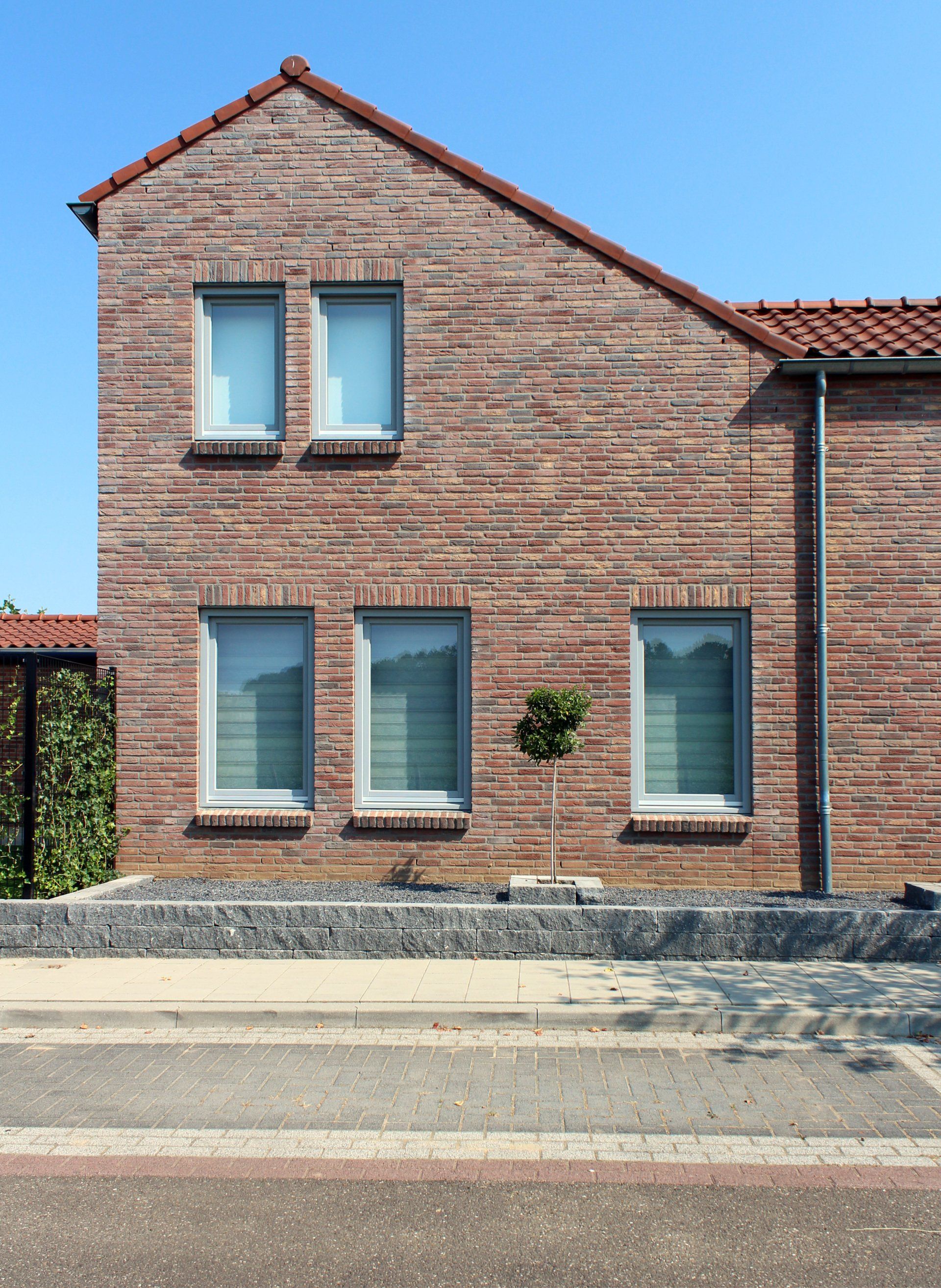
title dia
Schrijf uw onderschrift hierKnob
title dia
Schrijf uw onderschrift hierKnob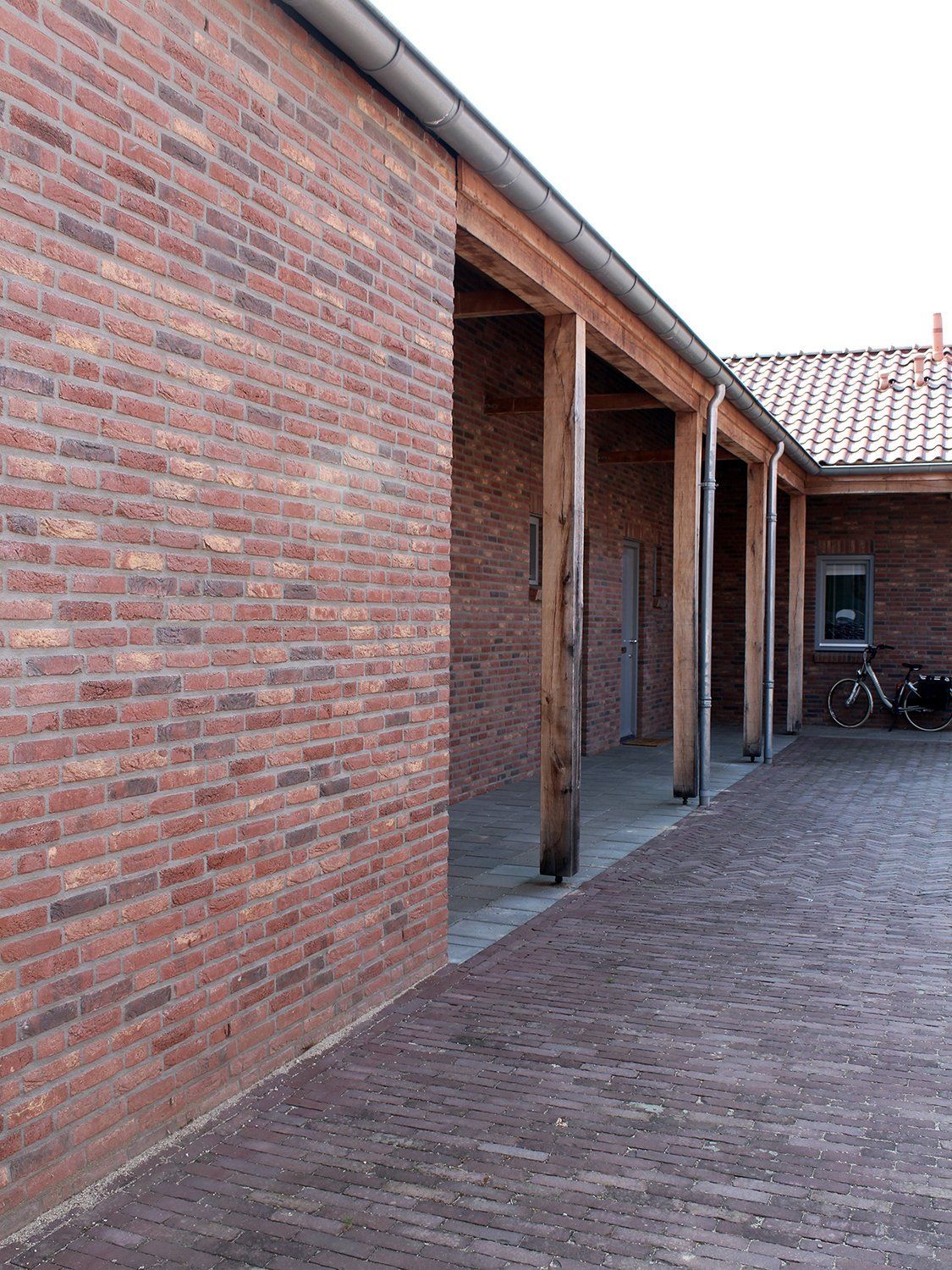
title dia
Schrijf uw onderschrift hierKnobTitel dia
Schrijf uw onderschrift hierKnopTitel dia
Schrijf uw onderschrift hierKnopTitel dia
Schrijf uw onderschrift hierKnopTitel dia
Schrijf uw onderschrift hierKnopTitel dia
Schrijf uw onderschrift hierKnop
RESIDENTIAL BUILDING 'HOEVE DE STEEG', BEMELEN
The extension site De Steeg is located on the south-west side of the village of Bemelen. Bemelen originated on the edge of a plateau in the corner of the dry valleys the Grubbe and the Sibbersloot. The village originally consisted of ribbon development along Oude Akerstraat and along St Laurentiusstraat/ St Antoniusbank. At the meeting of these streets is St. Laurentius Church, built in 1845.
The image of the landscape around Bemelen is largely determined by its location on the edge of a valley wall terrace. From this location, it is possible to enjoy a wide view of the countryside. From the De Steeg location, it is possible to see as far as Maastricht. The new farmstead is located on the edge of the De Steeg expansion site. The complex forms the transition between Bemelen's existing buildings, the outlying area and the new neighbourhood. A lime tree with a roadside cross marks the entrance to the new neighbourhood.
The complex contains five starter homes arranged contiguously around an inner courtyard. It forms a larger volume that marks the new neighbourhood and thus has a certain formal affinity with the monumental Sint Antoniusbank farmstead.
The monumental Sint Antoniusbank farmstead originally dates from the 17th century; its current form is 19th-century. It is an enclosed farmstead and is elevated from the street, giving it a very imposing appearance.
The design for the houses of farmstead De Steeg sought a contemporary interpretation of recognisable features of a closed courtyard farmstead. The complex consists of two parallel volumes perpendicular to the street. The roof is asymmetrical, low on the inside and high on the outside. This shape, common in the streetscape of South Limburg, reinforces the characteristics of the location; intimate on the courtyard, high on the outside, allowing as many views as possible of the surrounding countryside. The two volumes are connected by a volume with a roof parallel to the street and under the continuous roof to a passage to the courtyard.
The courtyard leads to the common rear area, where the parking spaces are, similar to the former 'shovel' or wagon shed. All residential entrances face the courtyard. The roof crosses over, creating a circumambulation, where you can reach your home dry and unhindered by any cars. The houses themselves are mainly oriented towards the garden and the view.
Location: Bemelen
Client: G&D Projectmanagement B.V.
Architect: Artesk van Royen Architects
Design: Teske van Royen, Wytske van der Veen
Collaborator: Roel Slabbers
Technical design: Ingenieurshuis Schijns, Maastricht
Contractor: G&D Projectmanagement, Mheer
Photography: Anja Schlamann, Cologne & Artesk van Royen Architects
Competition design: 2010
Execution: 2010-2014
© 2024
Artesk van Royen Architecten
