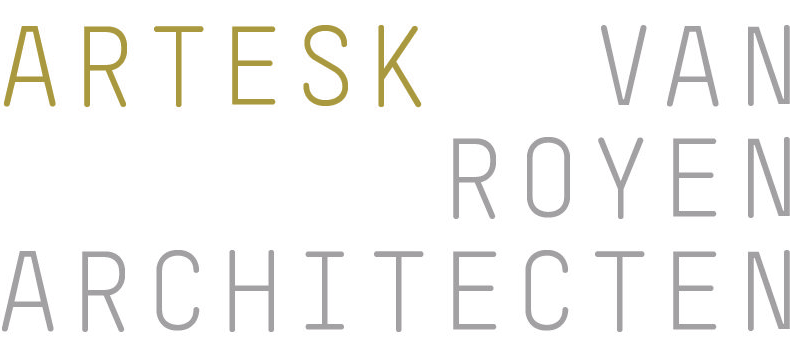House Bemelen (diamond)
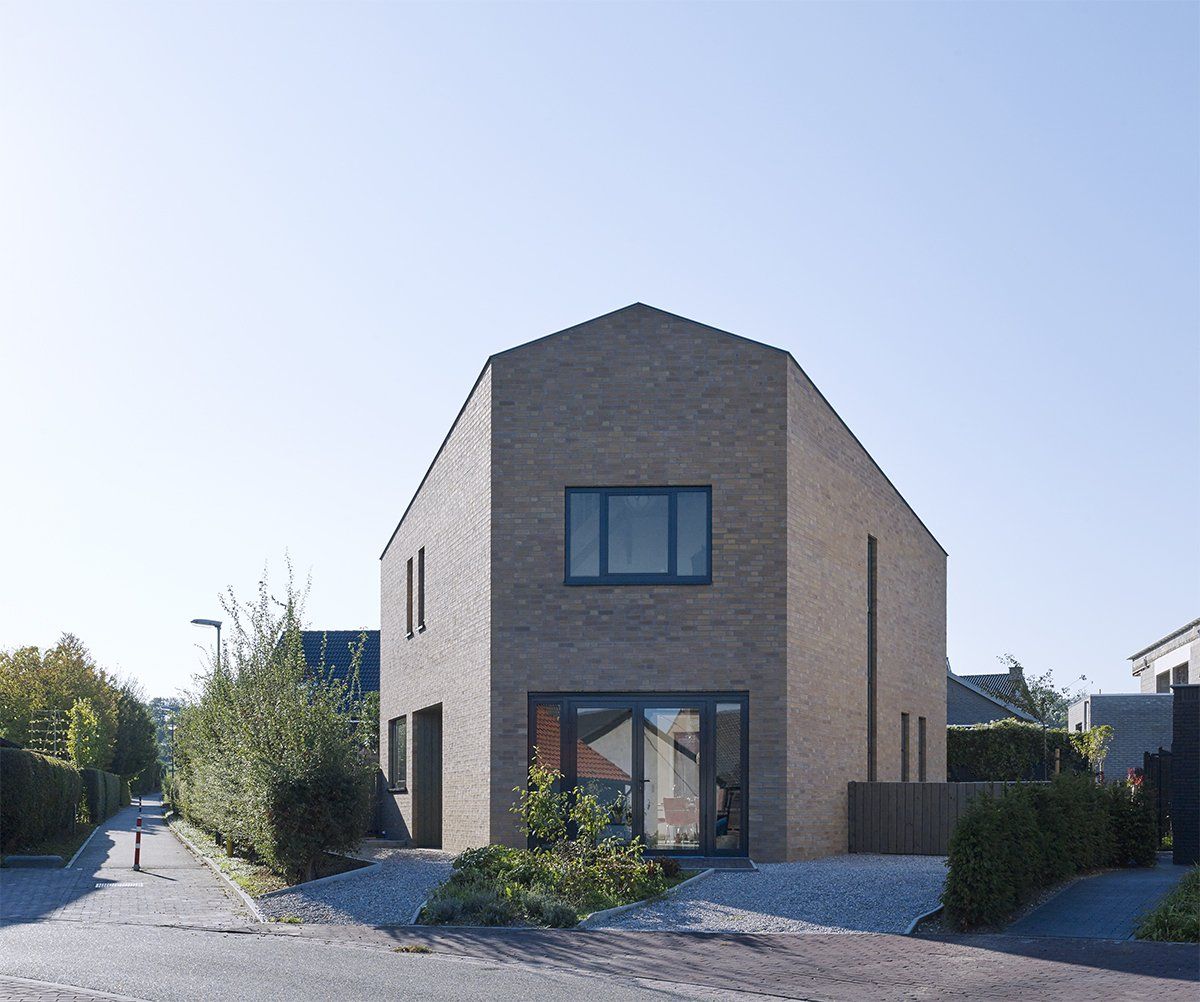
title dia
Schrijf uw onderschrift hierKnob
title dia
Schrijf uw onderschrift hierKnob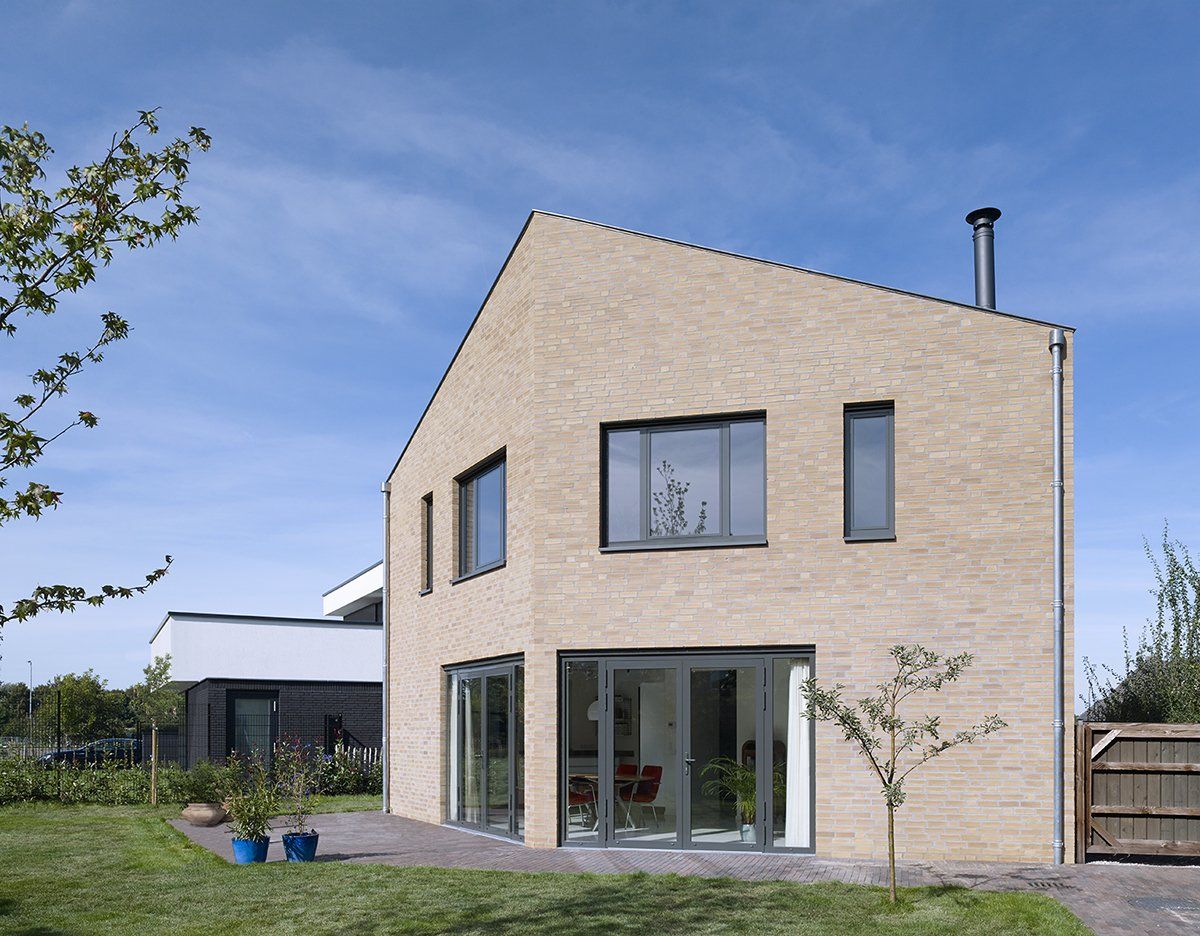
title dia
Schrijf uw onderschrift hierKnob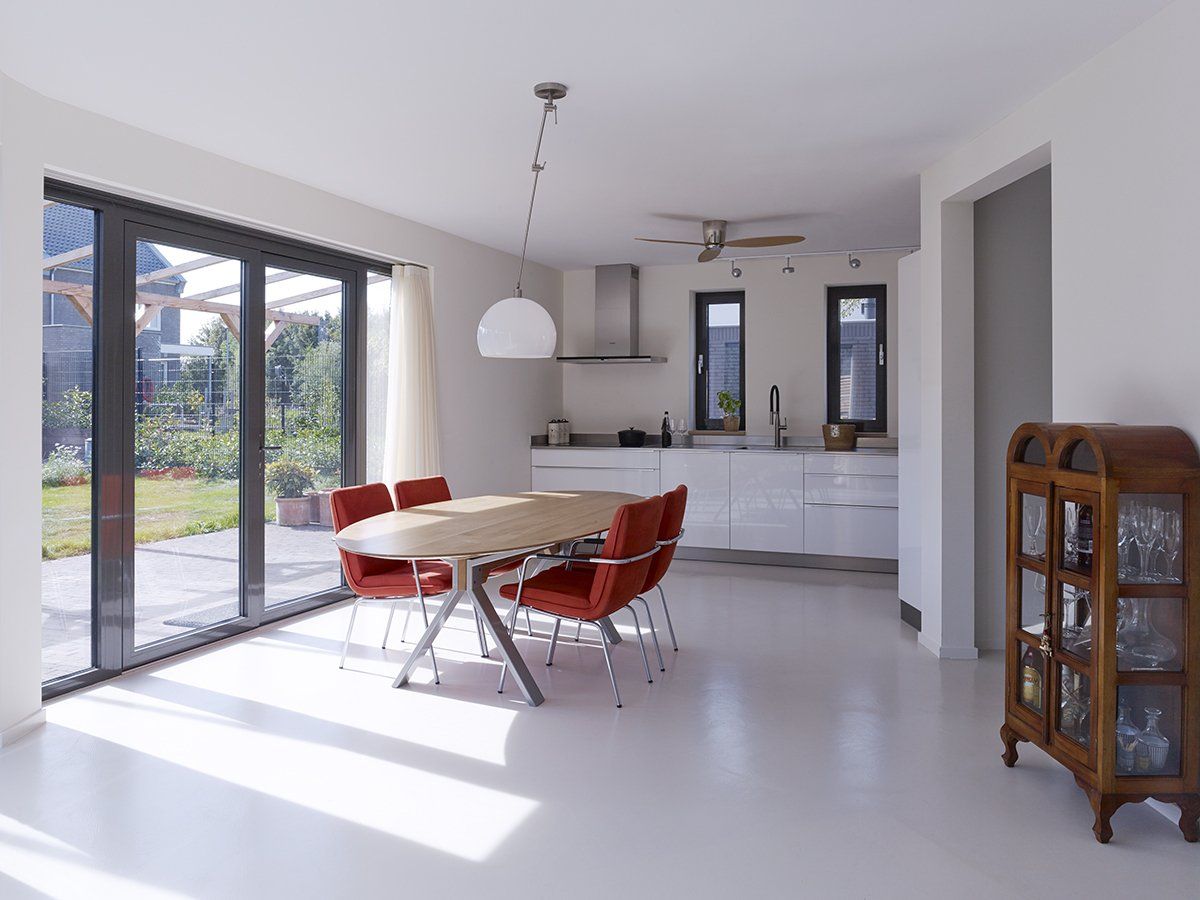
title dia
Schrijf uw onderschrift hierKnob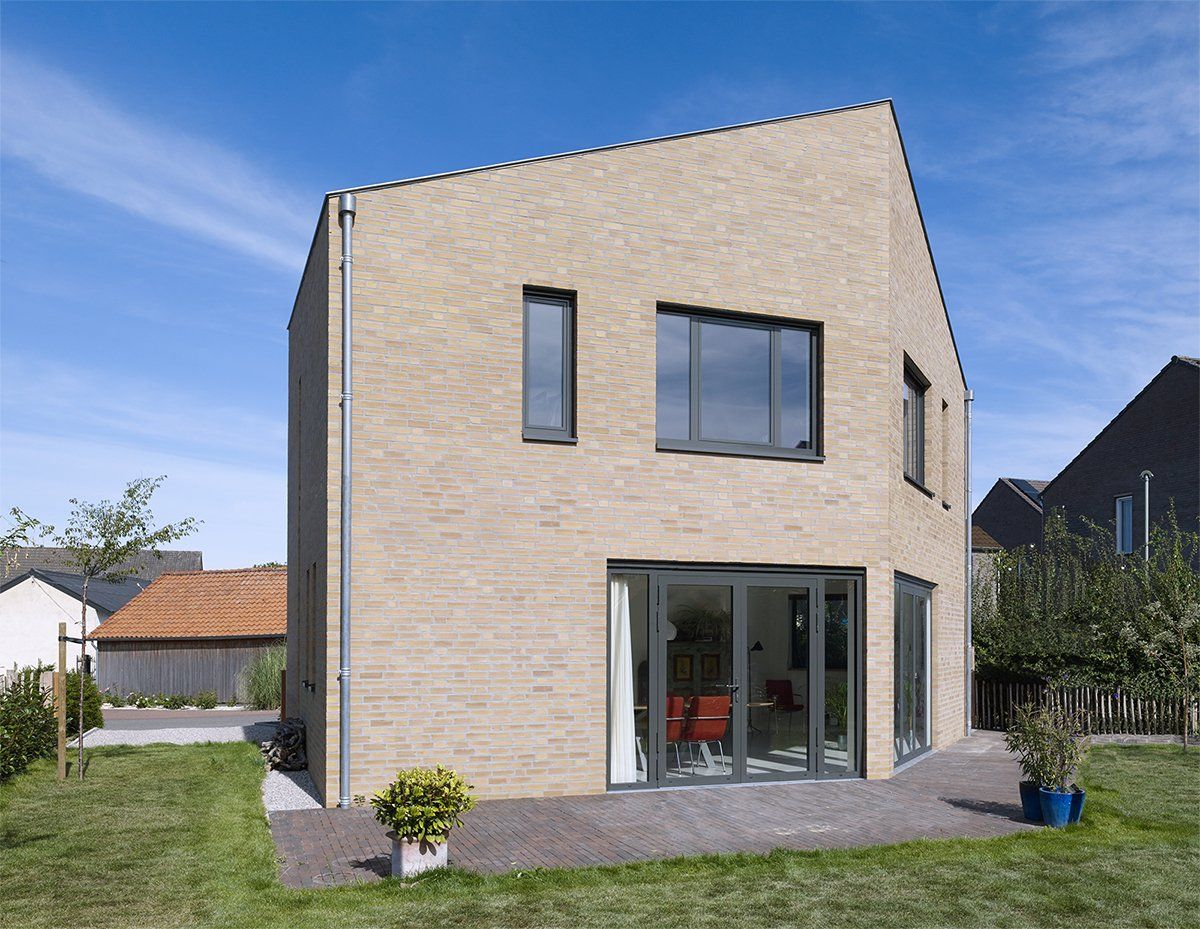
title dia
Schrijf uw onderschrift hierKnob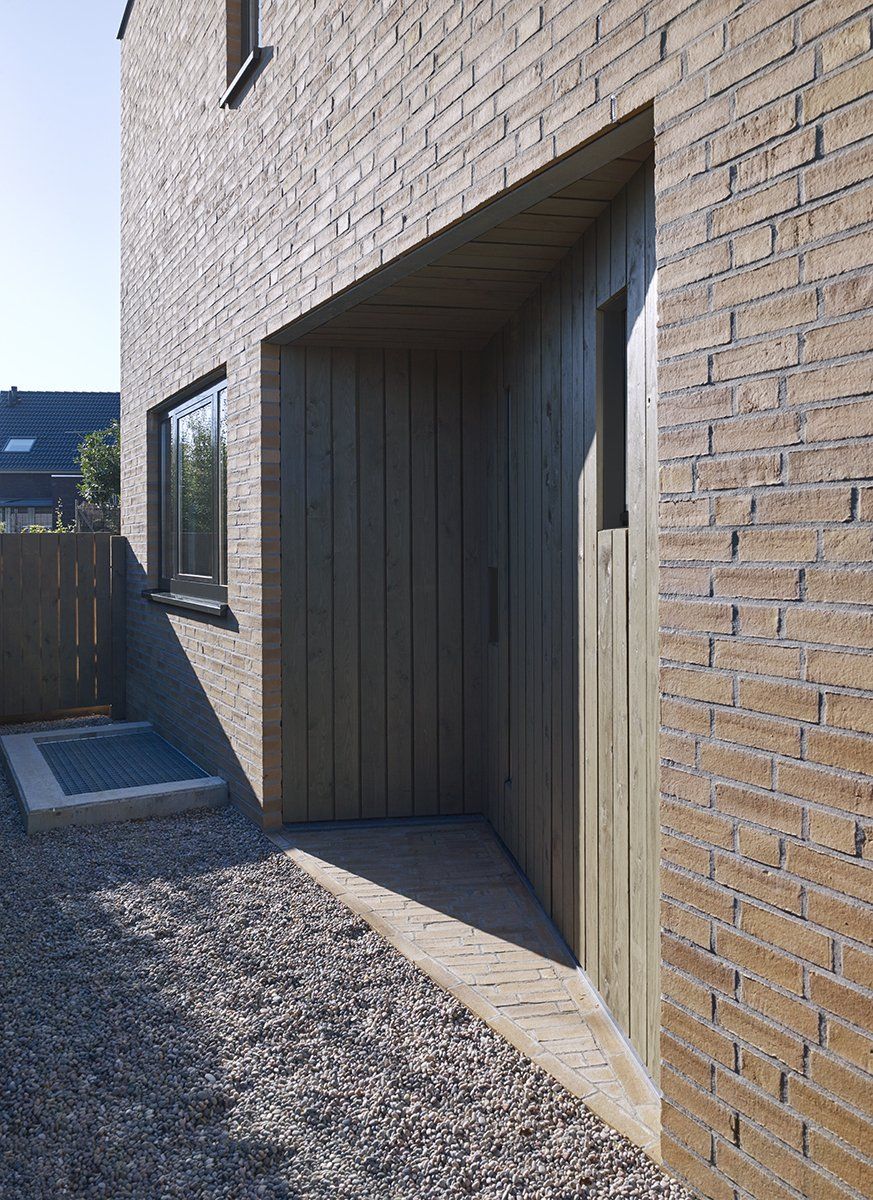
title dia
Schrijf uw onderschrift hierKnob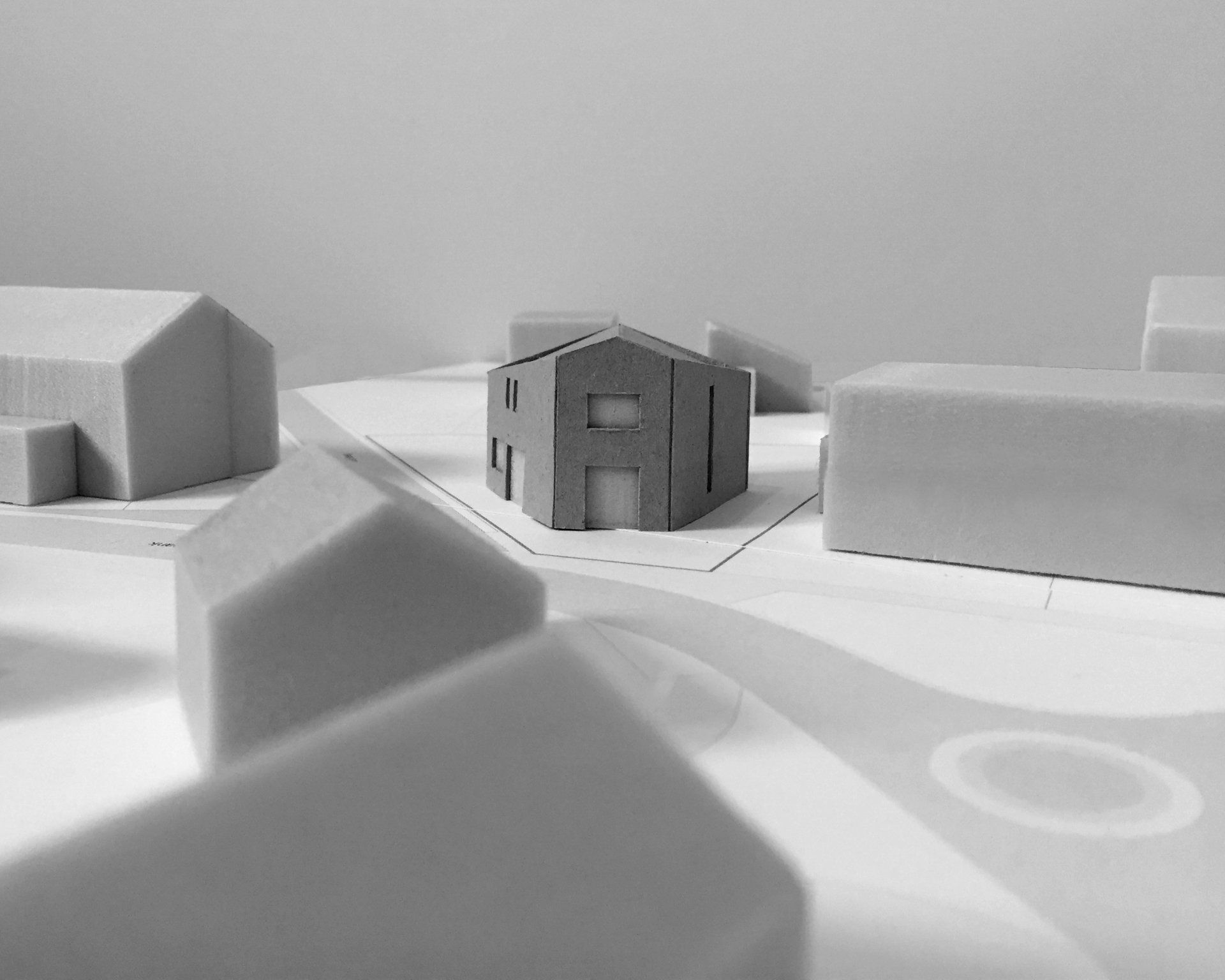
title dia
Schrijf uw onderschrift hierKnob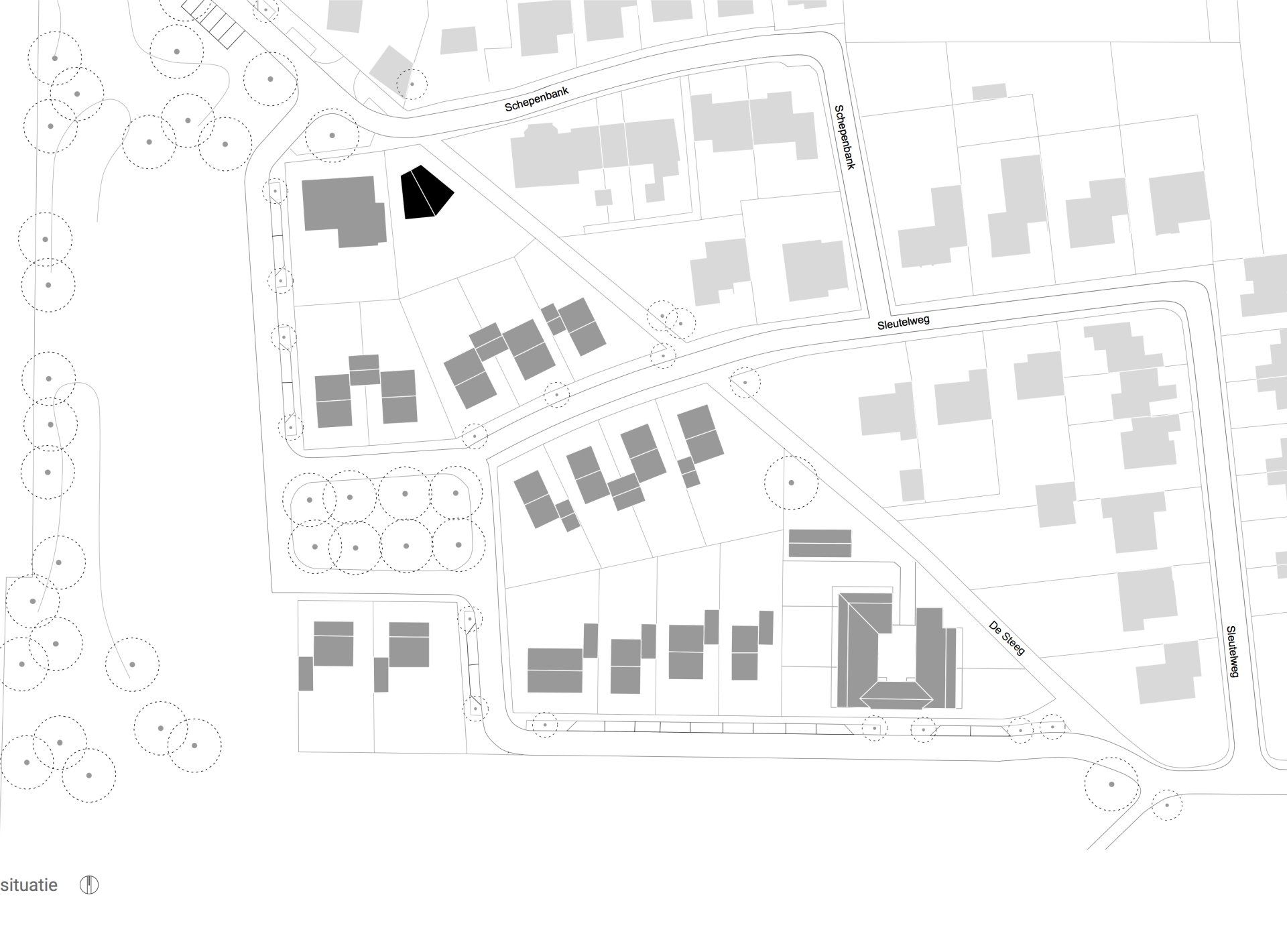
title dia
Schrijf uw onderschrift hierKnob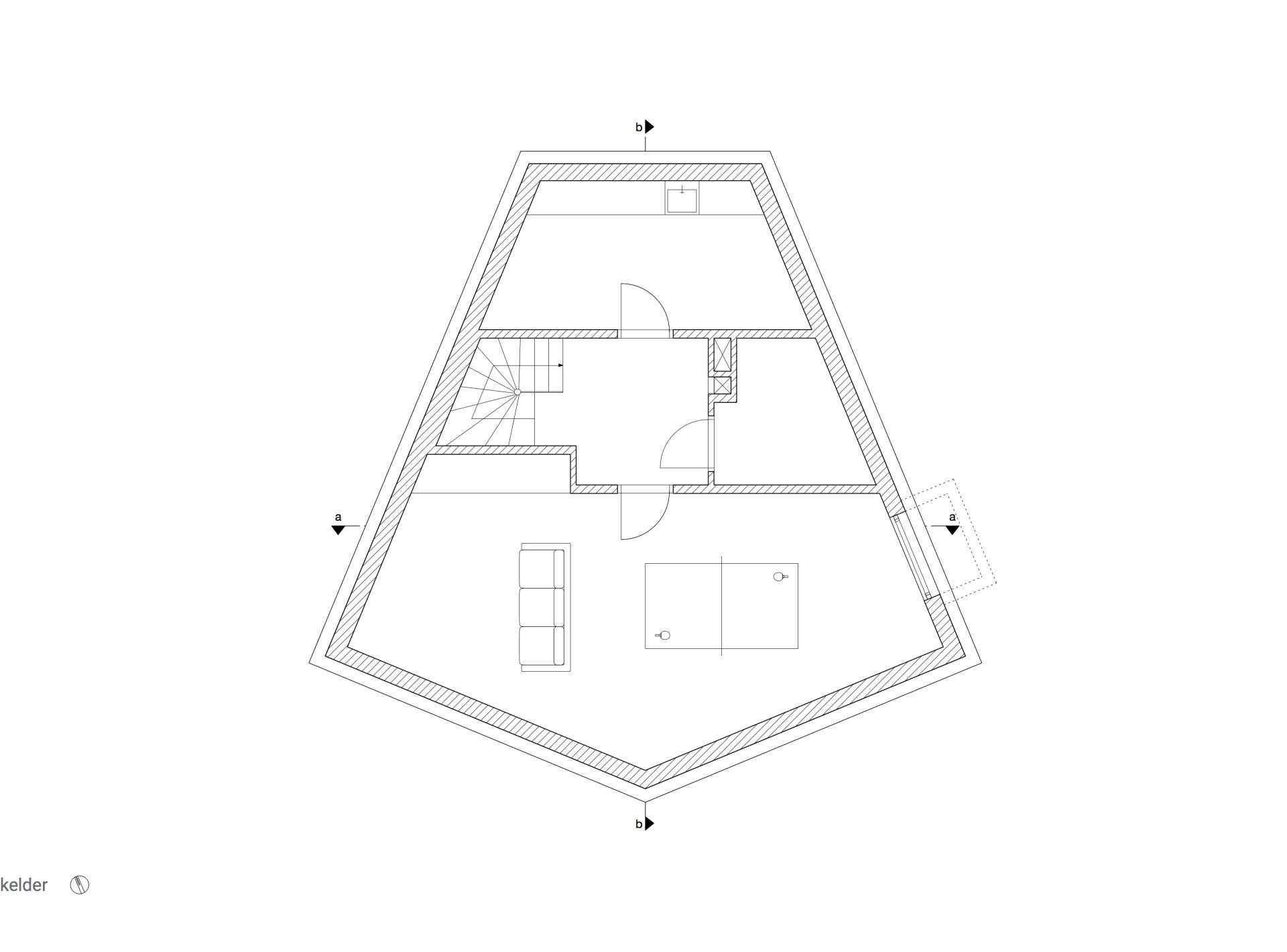
title dia
Schrijf uw onderschrift hierKnob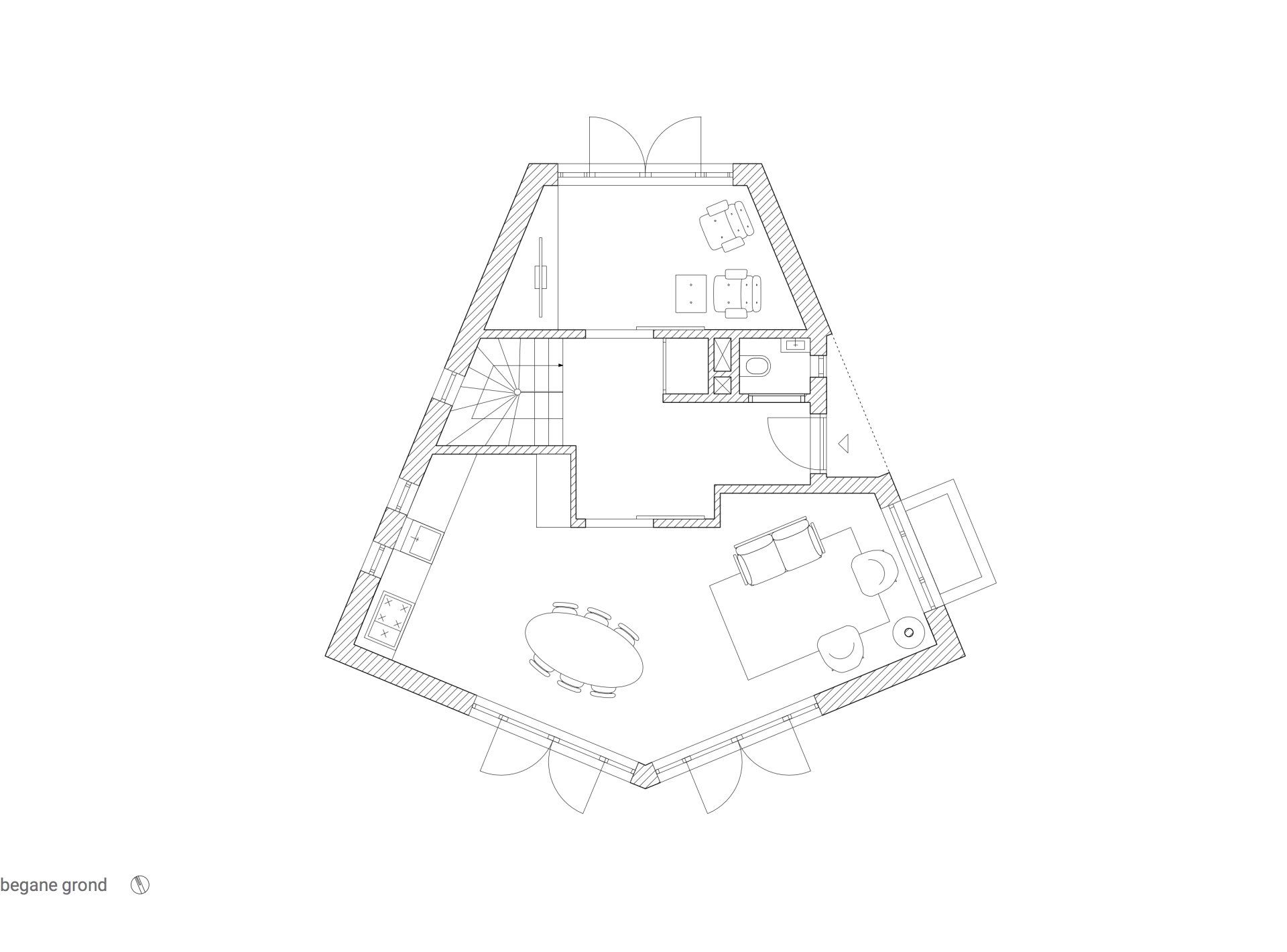
title dia
Schrijf uw onderschrift hierKnob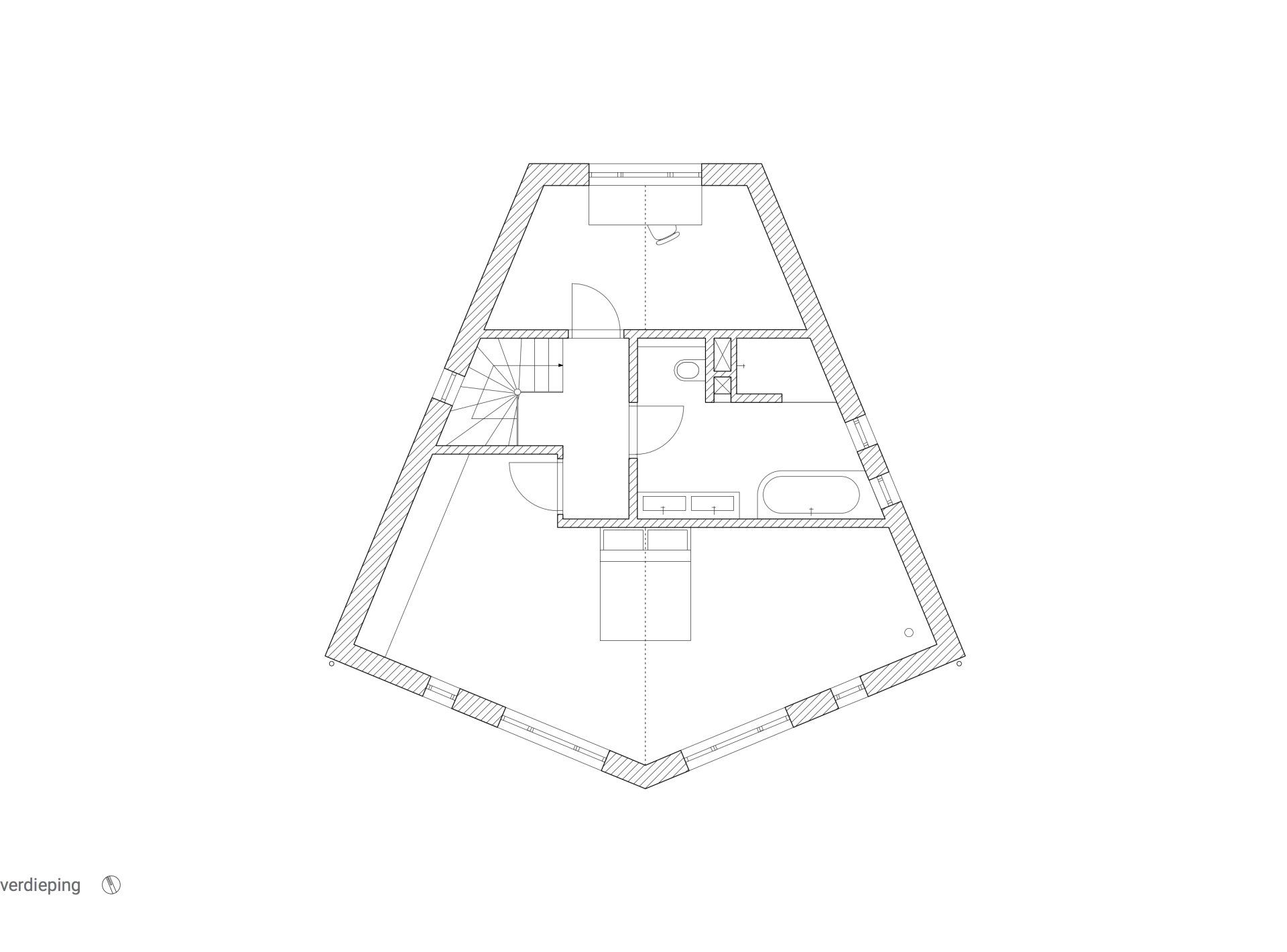
title dia
Schrijf uw onderschrift hierKnob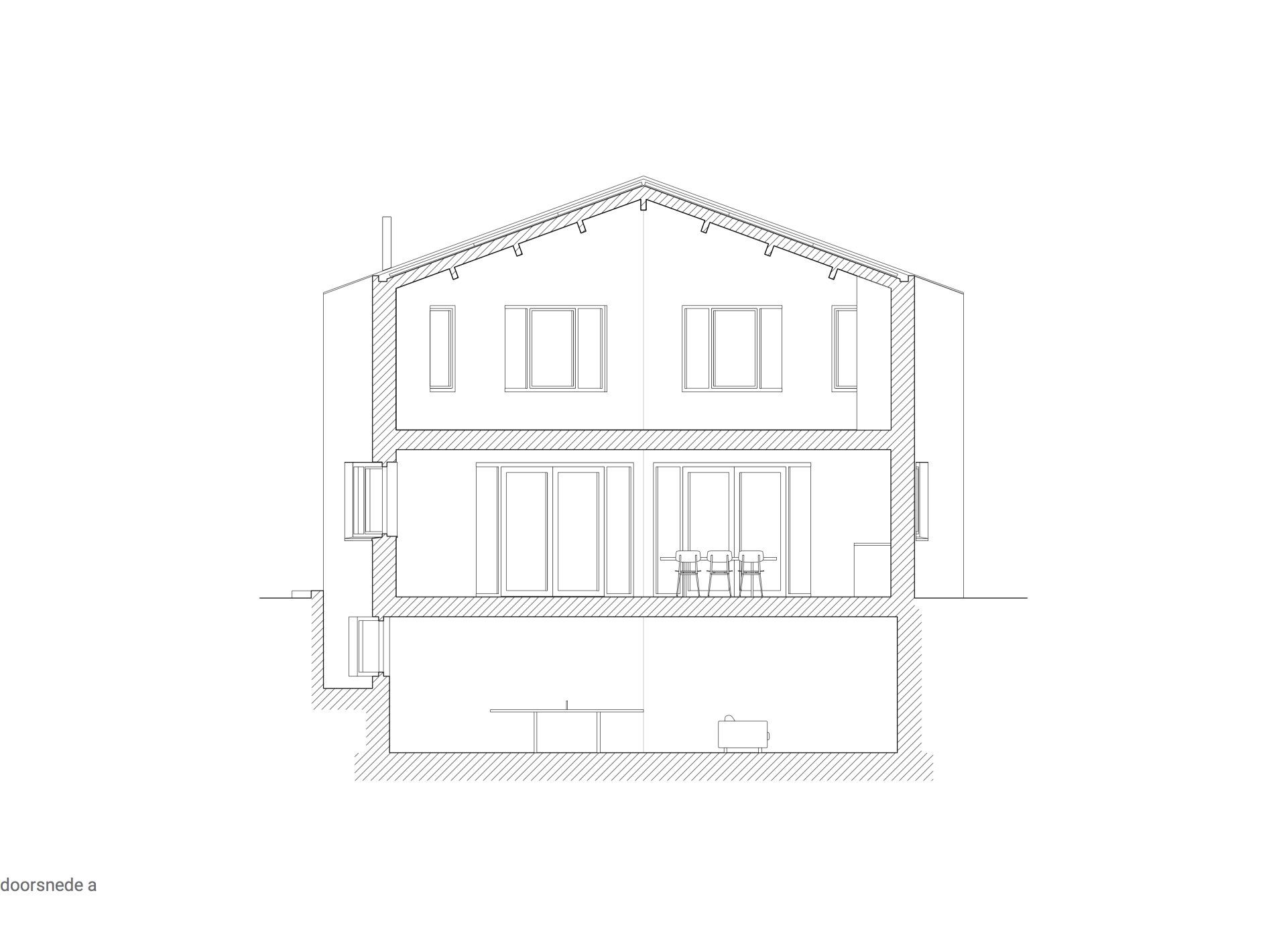
title dia
Schrijf uw onderschrift hierKnob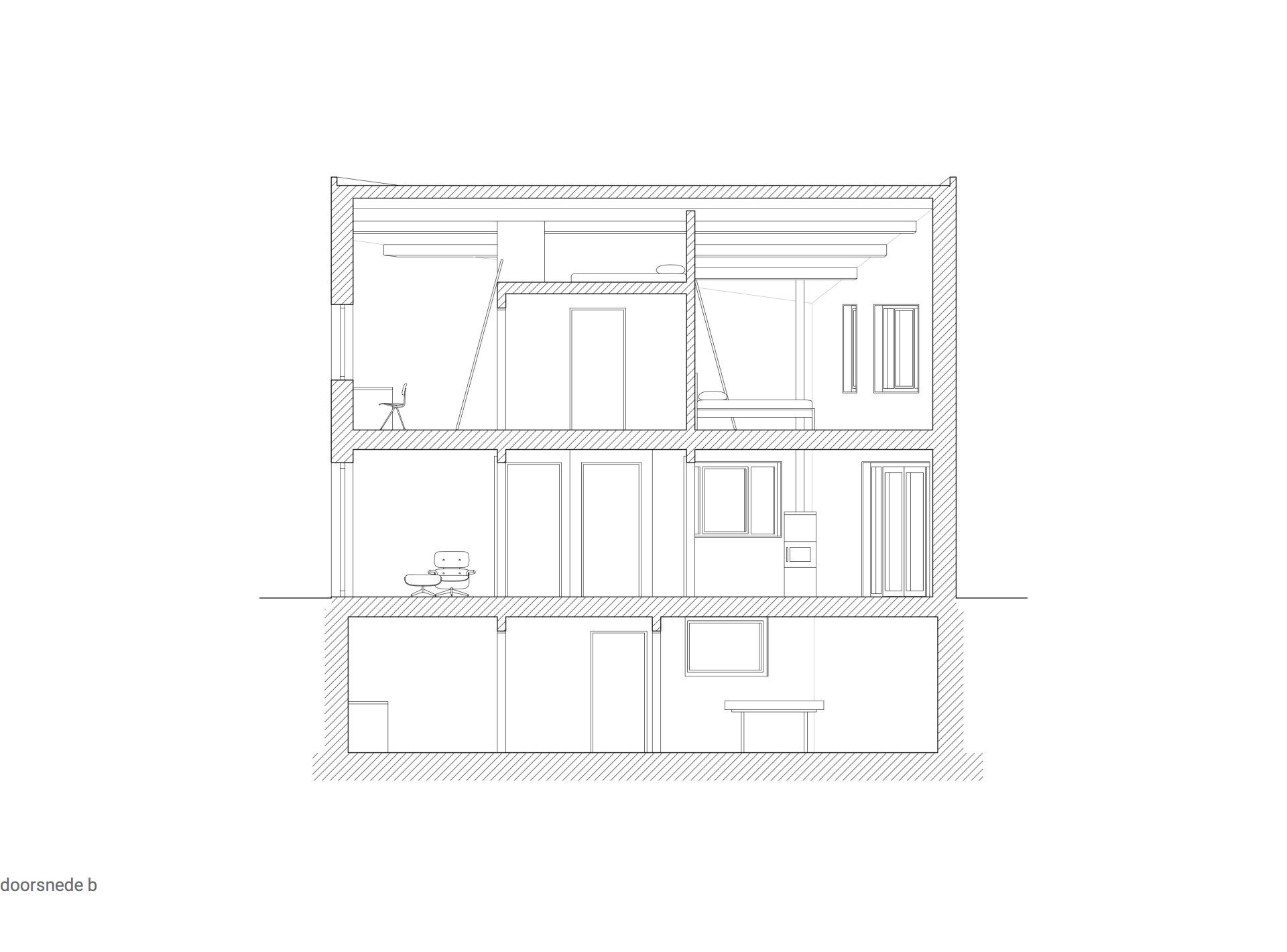
title dia
Schrijf uw onderschrift hierKnob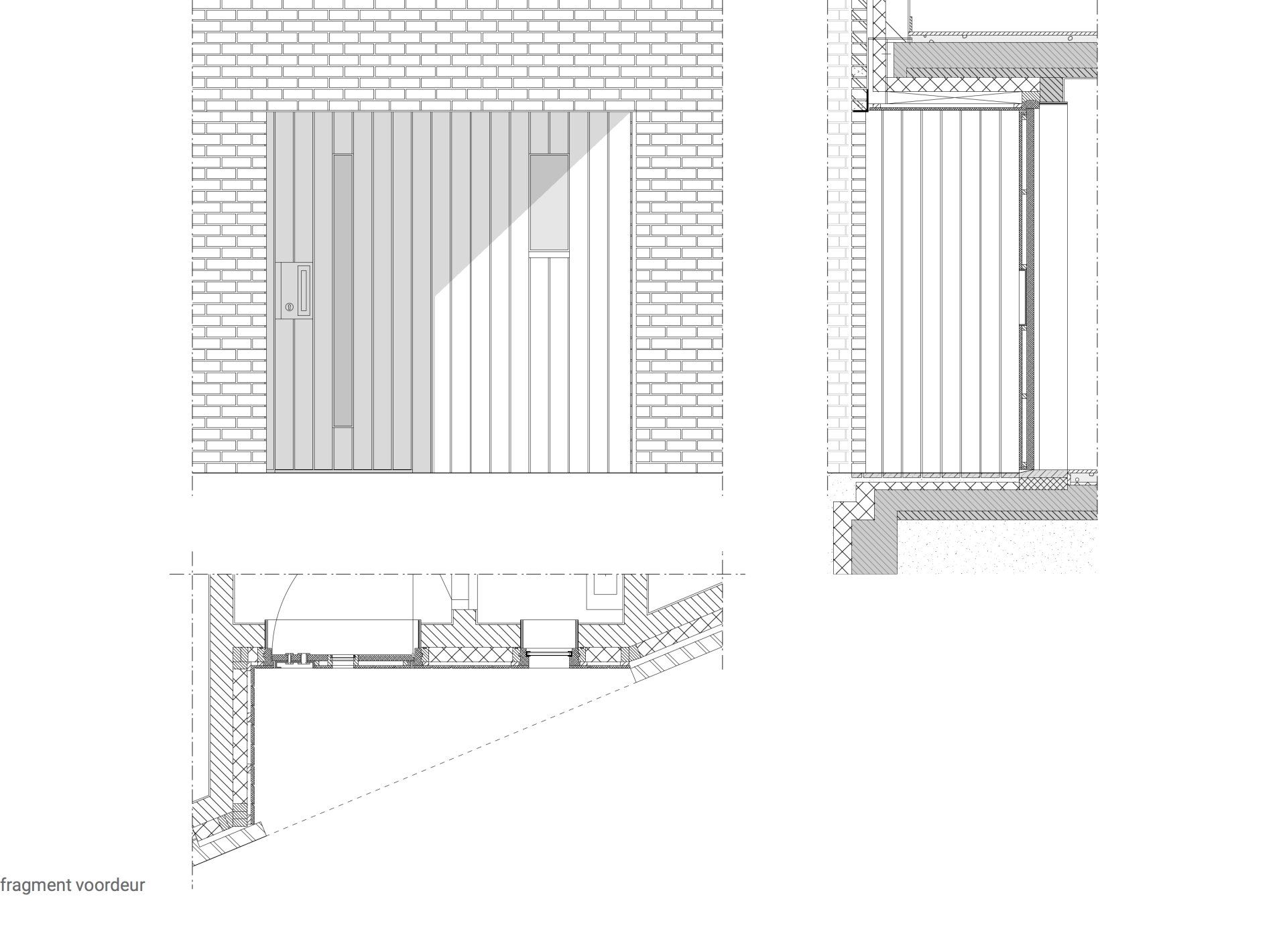
title dia
Schrijf uw onderschrift hierKnob
RESIDENCE, BEMELEN
The detached house is situated on the edge of the village of Bemelen, in the expansion location De Steeg. Bemelen is situated on the edge of the Maasvallei, the part in which the newly built house is located borders on the old part of Bemelen.
The corner plot with its specific shape, together with the clients' desire to keep as much garden as possible, resulted in a special ground plan. This diamond shape ensures optimal integration of the house on the plot. The shape makes the front of the house look stately while at the back there is a broad connection to the garden. Internally, a three-way division was chosen. The corridor, landing and functional areas are located in the middle of the house, allowing the spaces at the front and rear to open up to the surroundings. The kitchen diner is at the rear to make the most of the sun and the connection to the garden. Above it is also the master bedroom. The entrance is located on the left side of the house. Through a larch-clad cut-out in the diamond-shaped volume.
Location: Kersenwei 1, Bemelen
Client: Private
Architect: Artesk van Royen Architects
Design: Teske van Royen, Suzan Gelissen
Construction: Castermans Engineers, Gronsveld
Contractor: G&D Projectmanagement, Mheer
Photography: Anja Schlamann, Köln
Execution: 2015-2018
© 2024
Artesk van Royen Architecten
