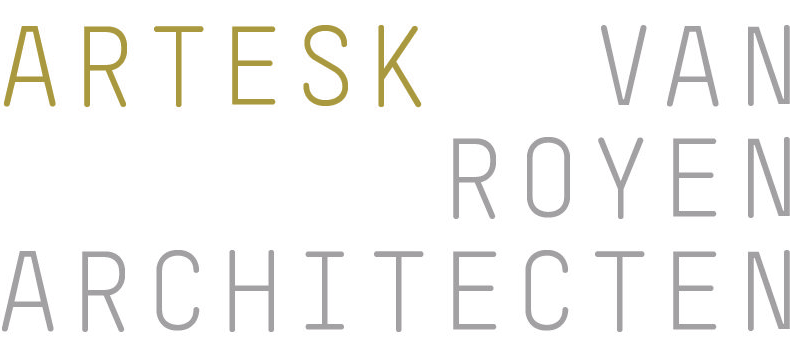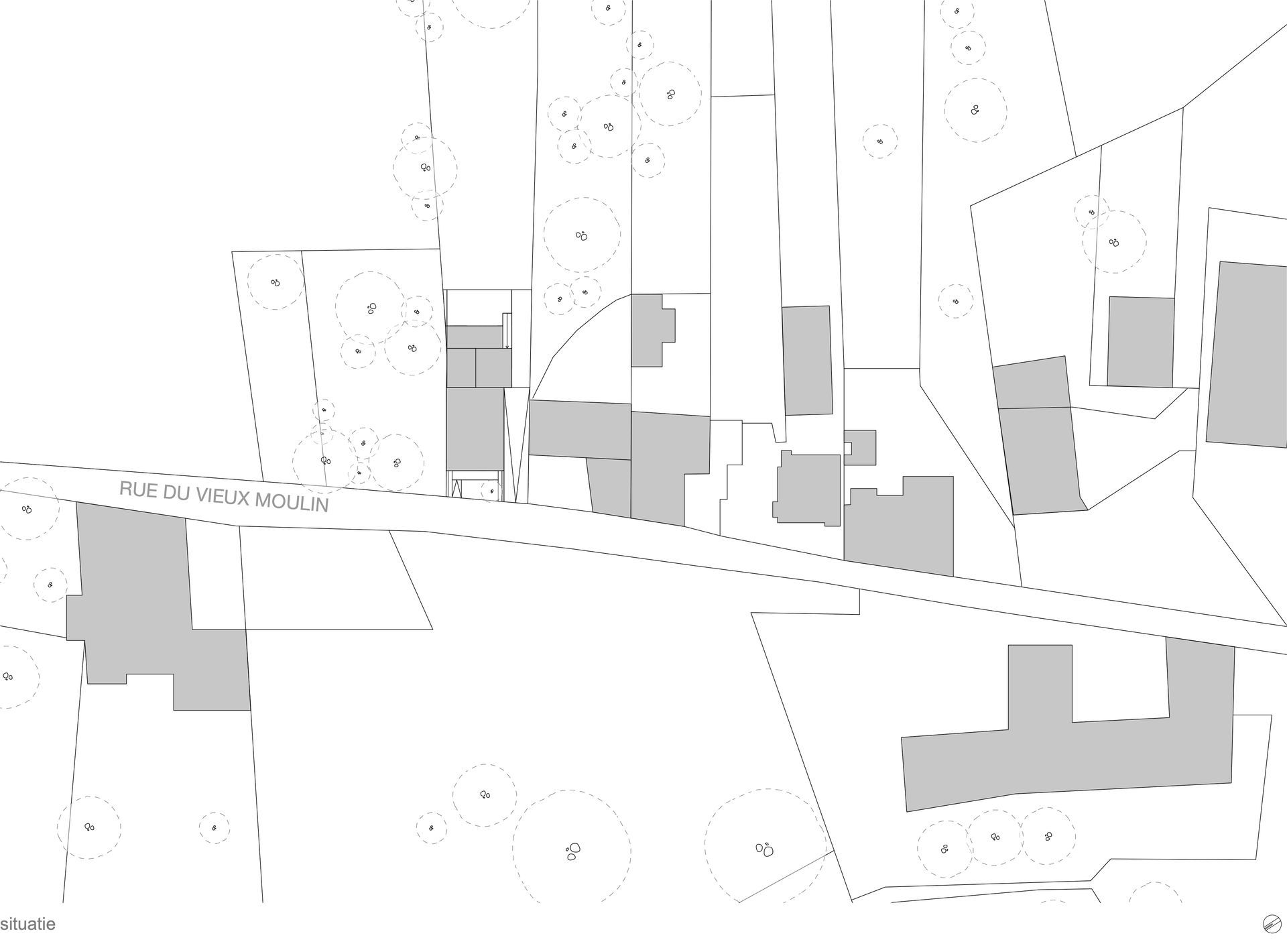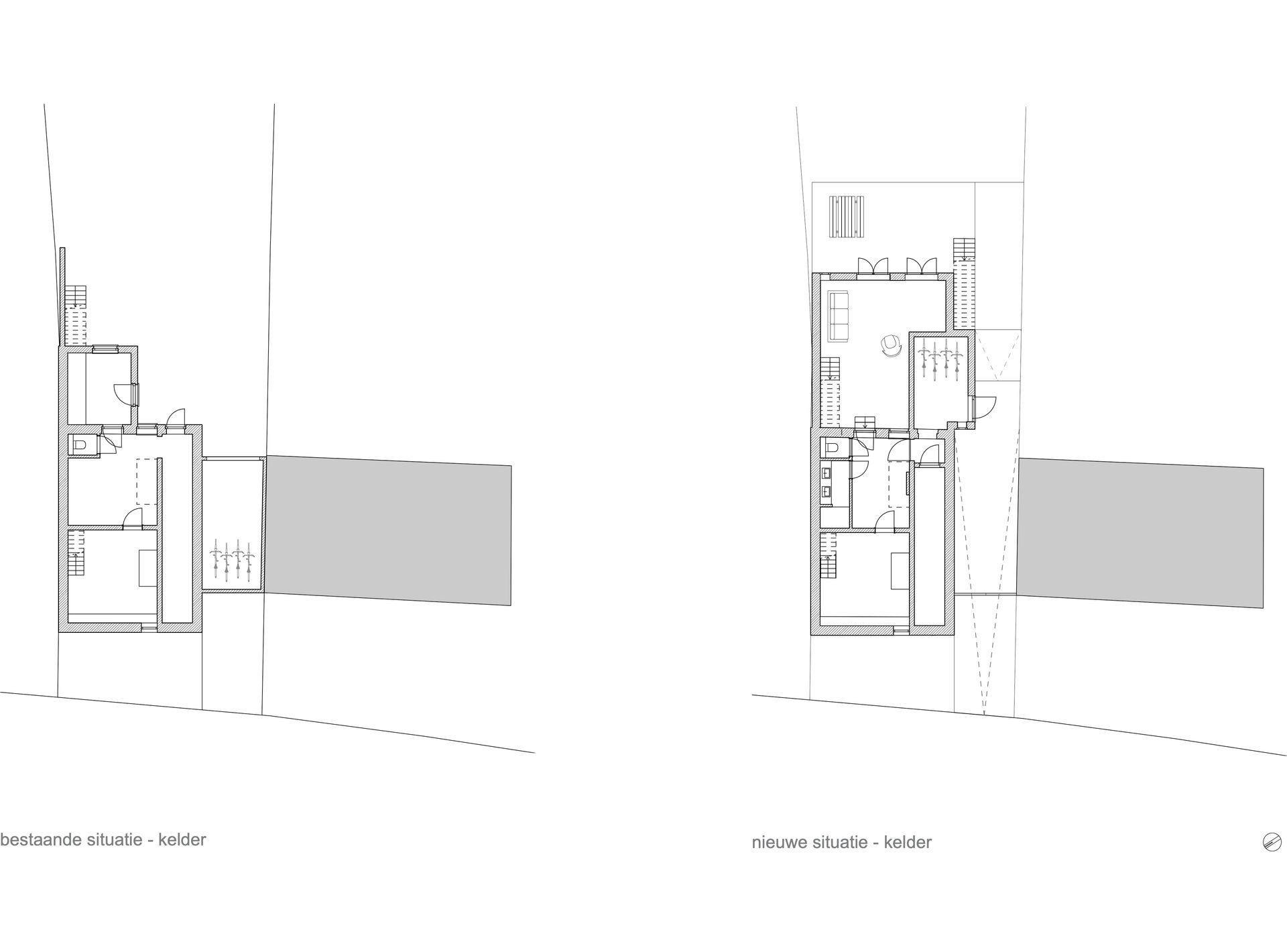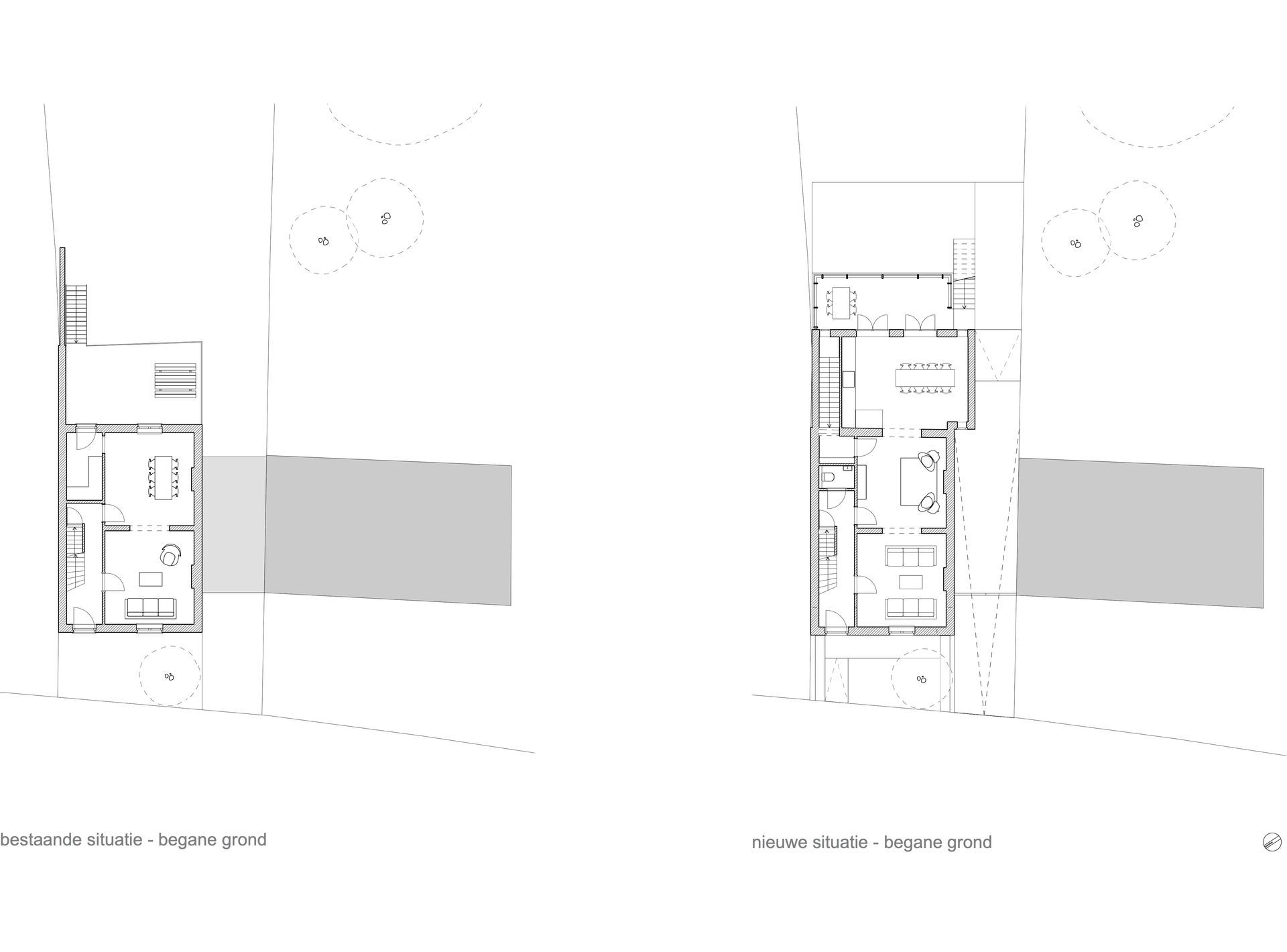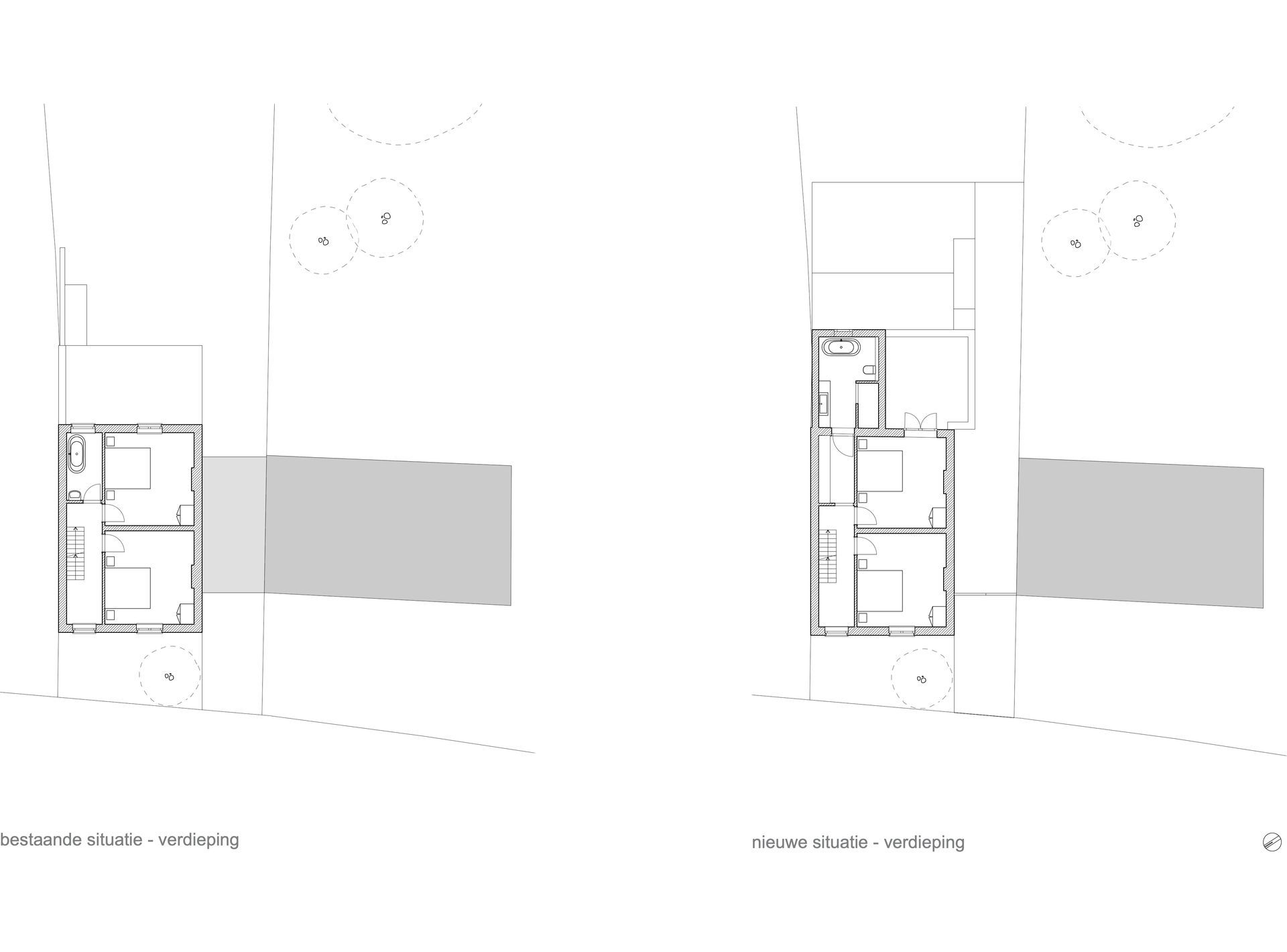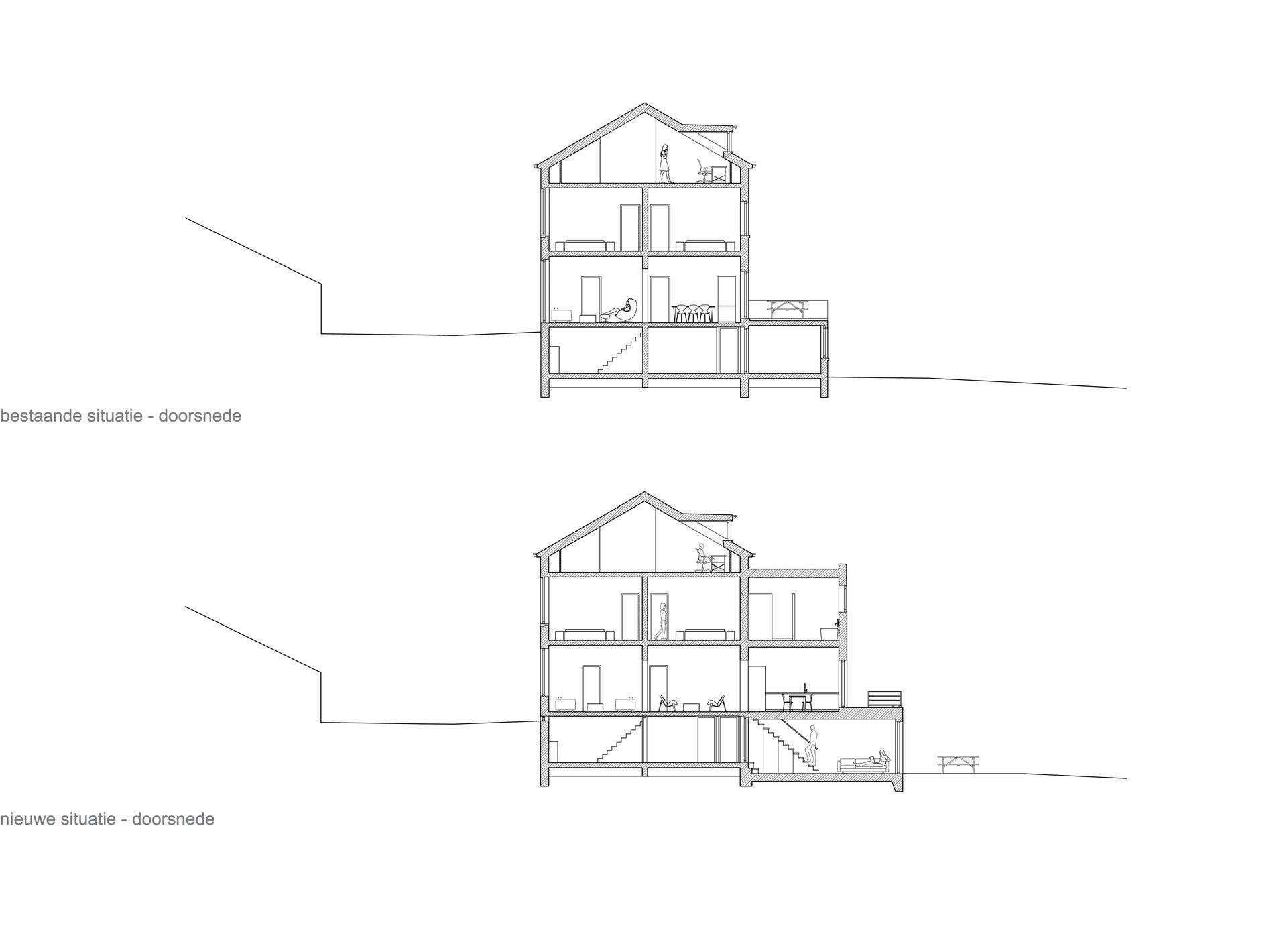House Eben Emael
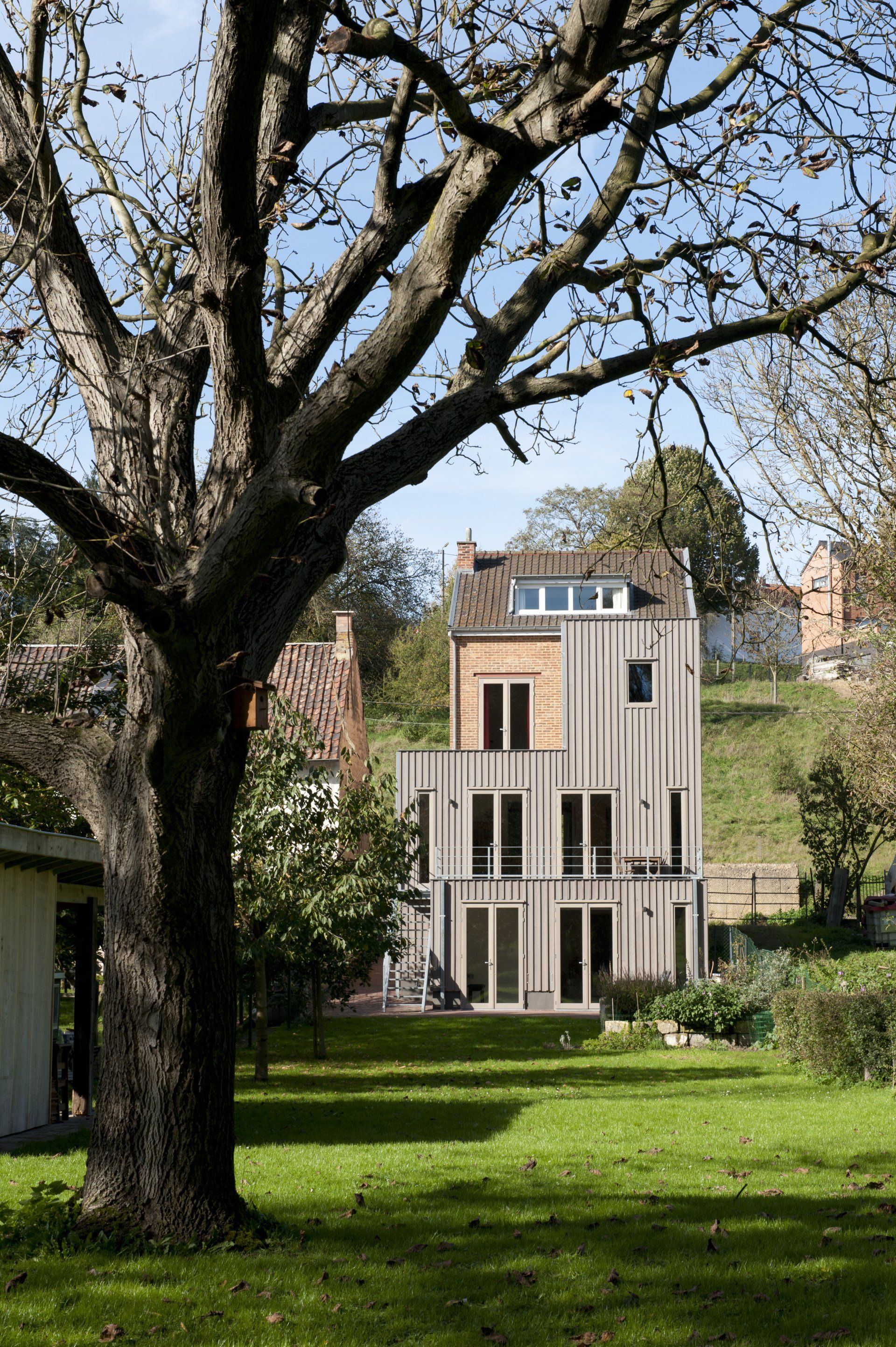
title dia
Schrijf uw onderschrift hierKnob
title dia
Schrijf uw onderschrift hierKnob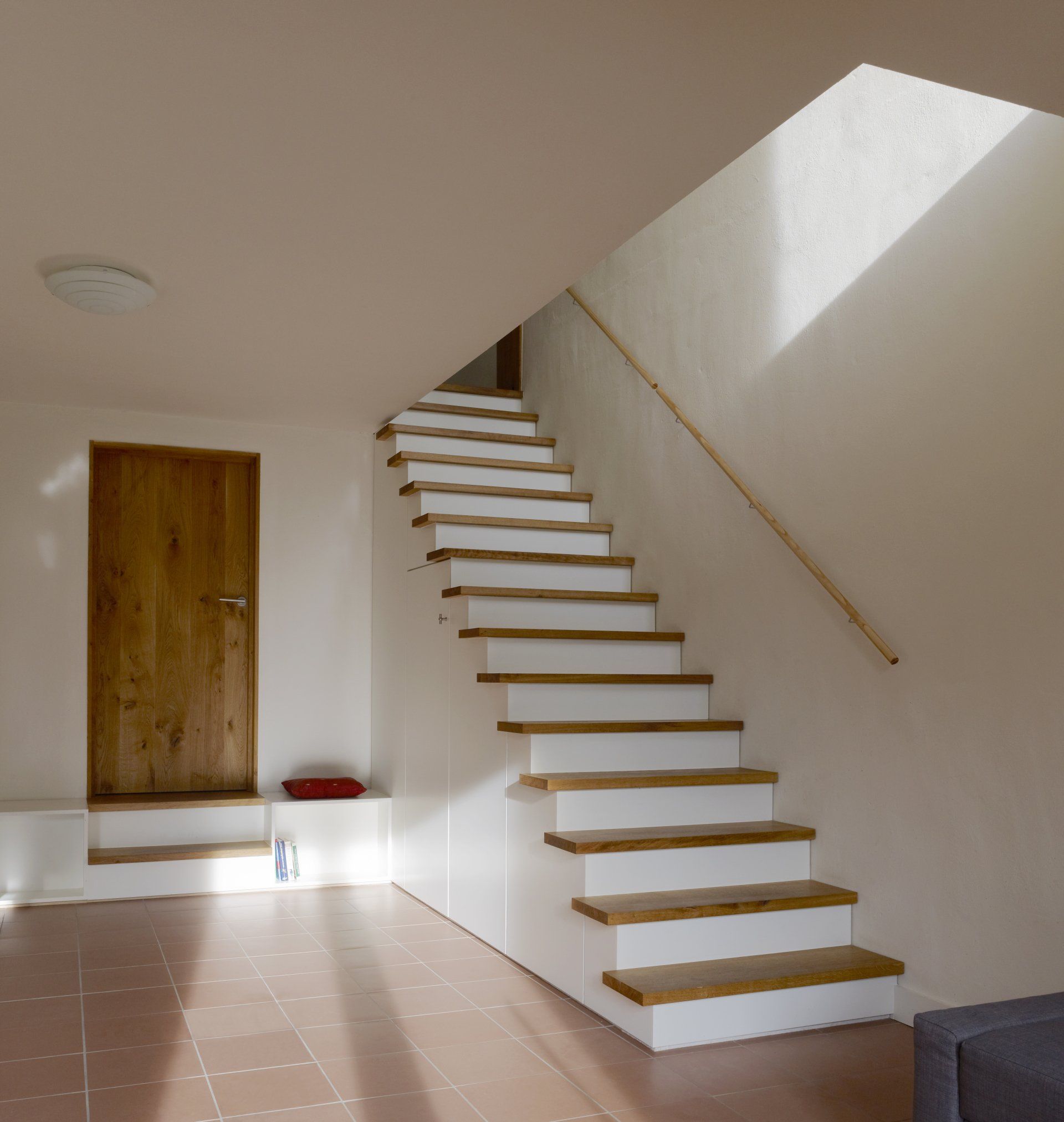
title dia
Schrijf uw onderschrift hierKnob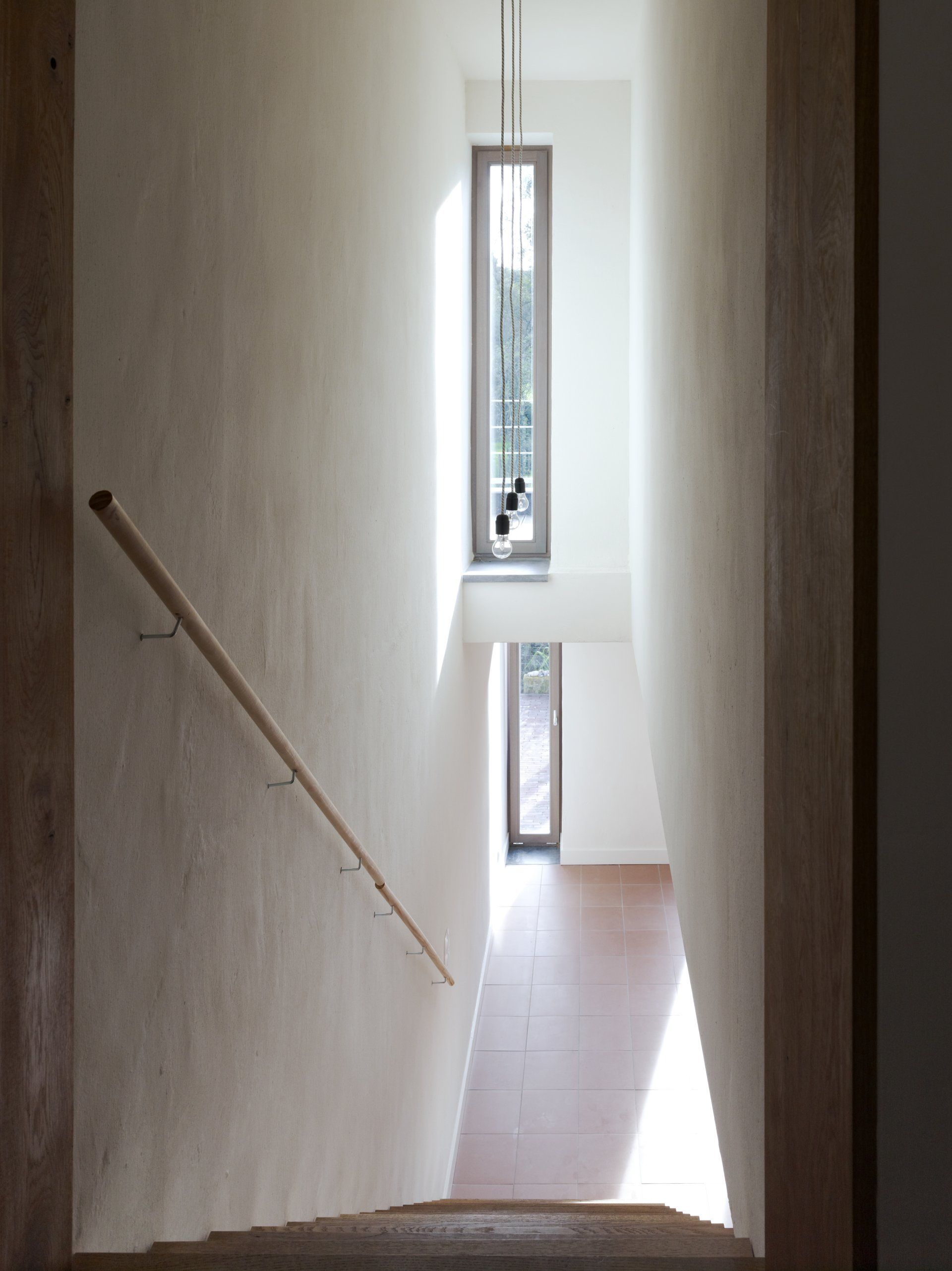
title dia
Schrijf uw onderschrift hierKnob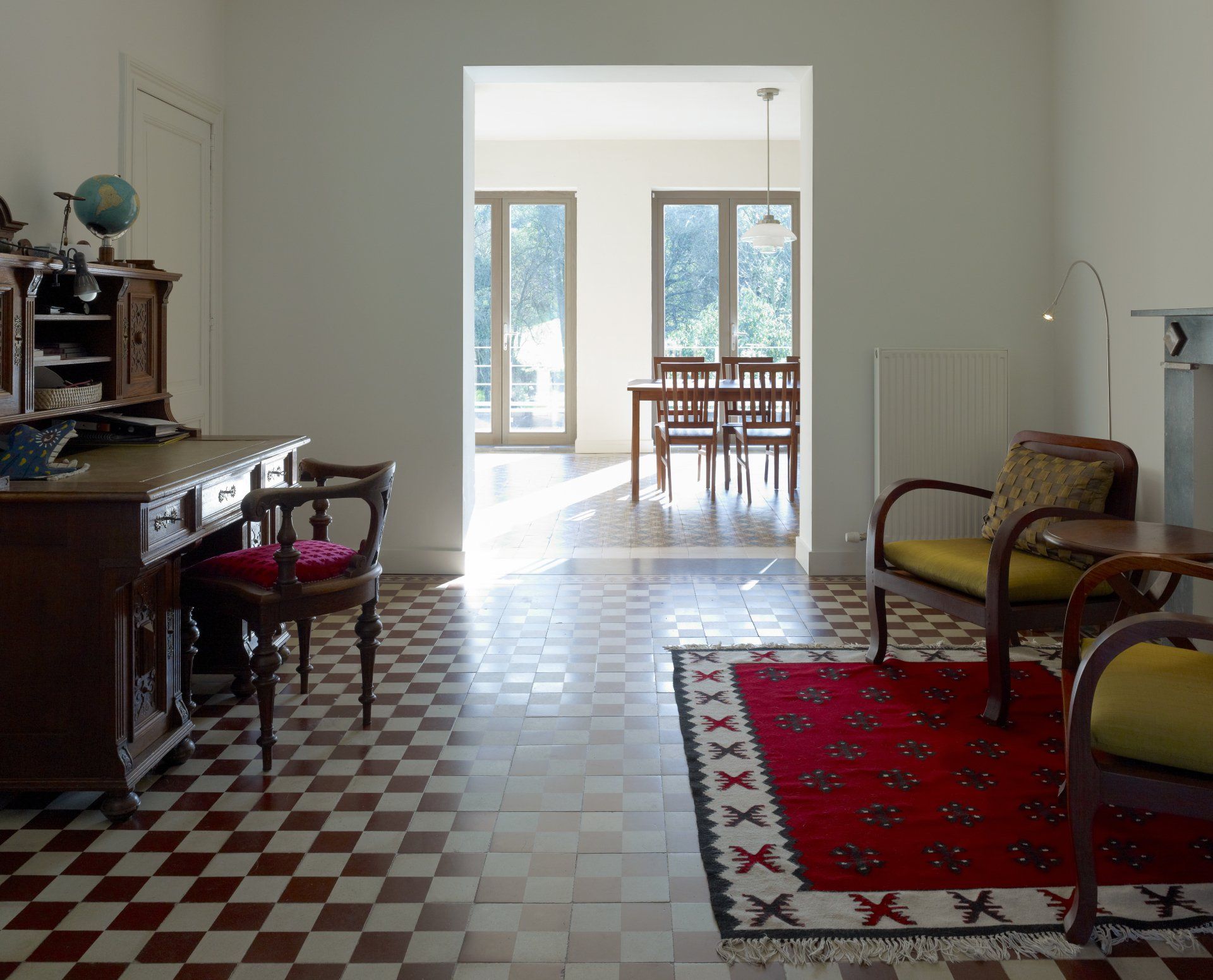
title dia
Schrijf uw onderschrift hierKnob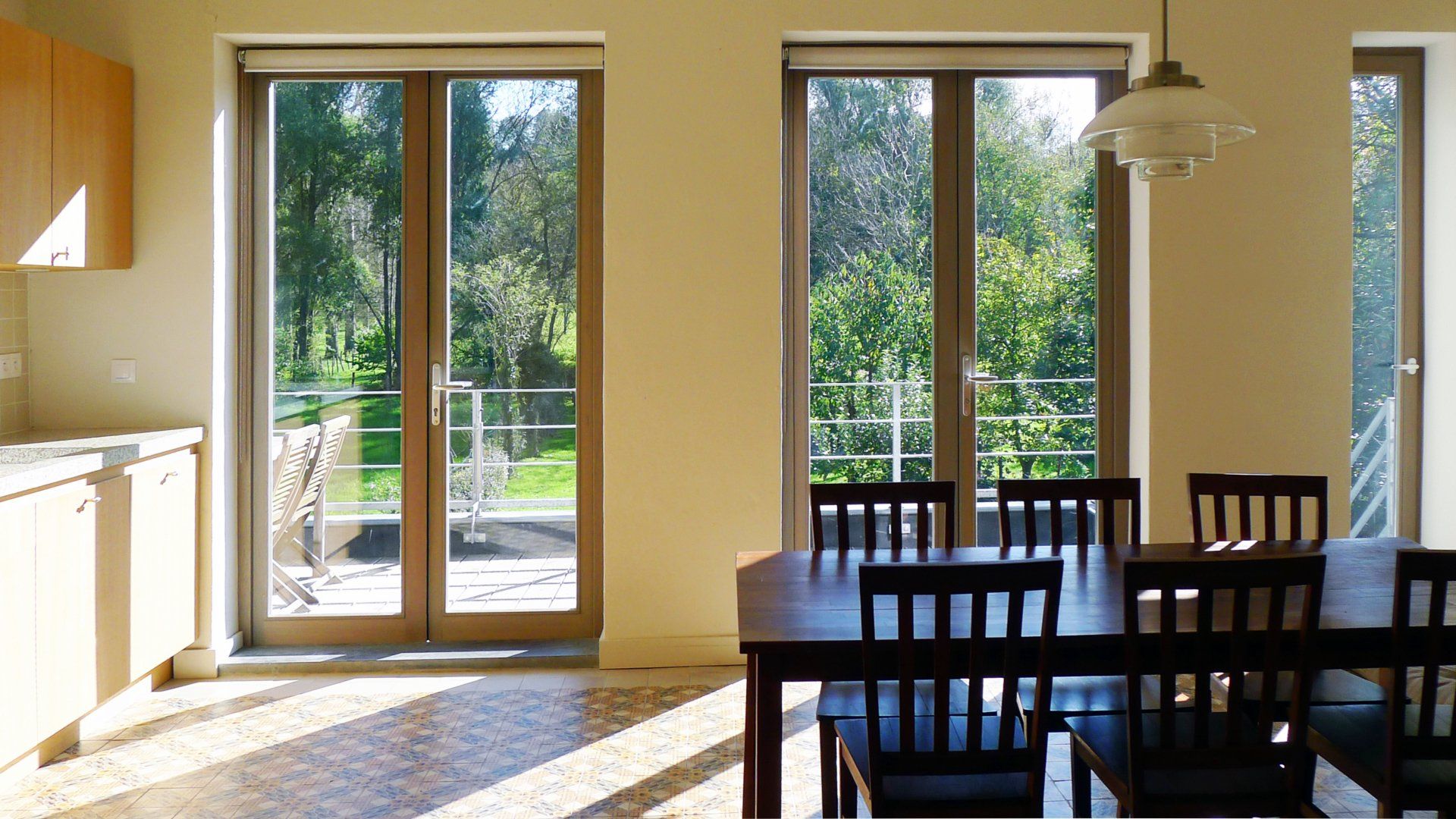
title dia
Schrijf uw onderschrift hierKnob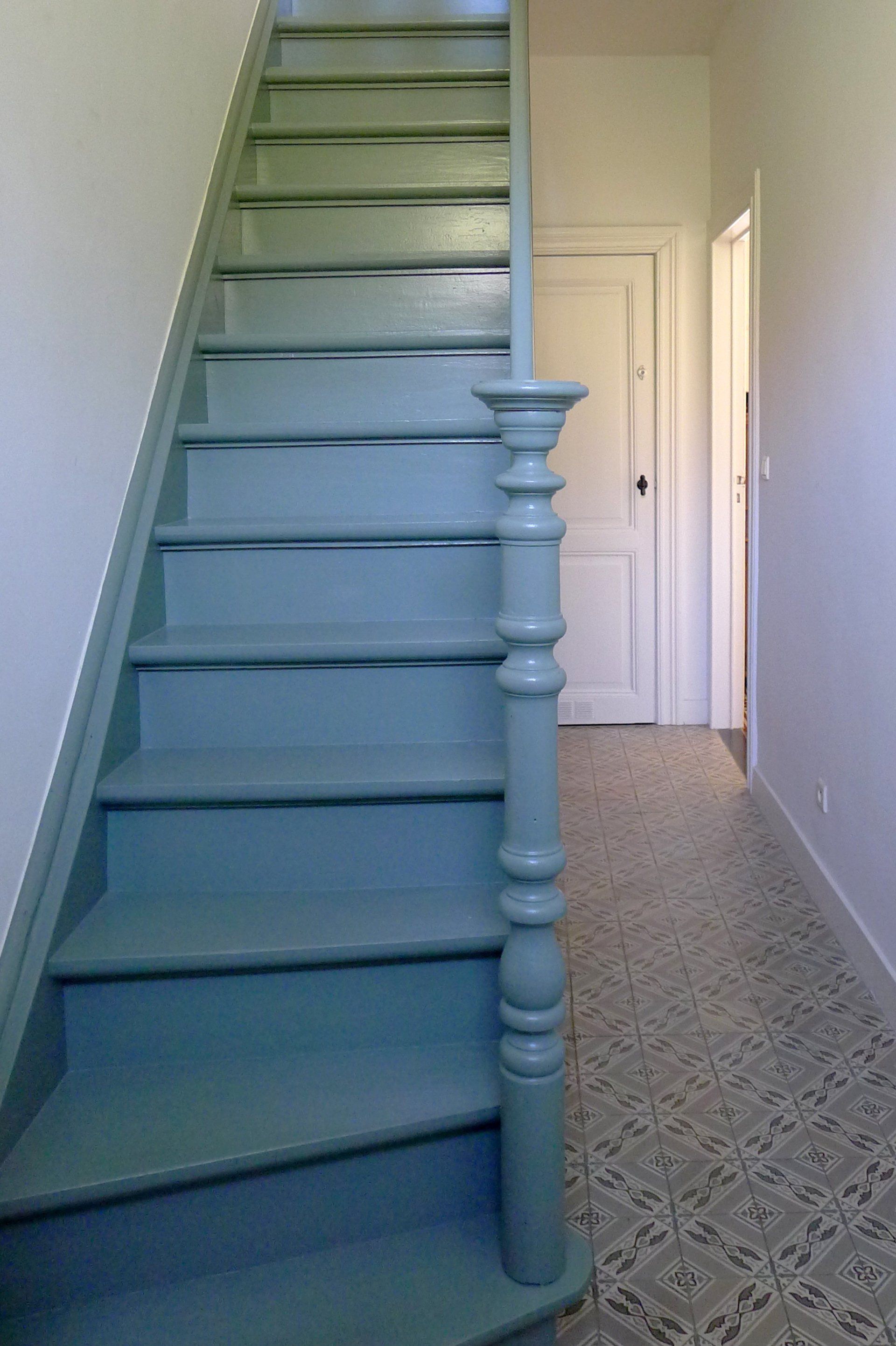
title dia
Schrijf uw onderschrift hierKnob
title dia
Schrijf uw onderschrift hierKnob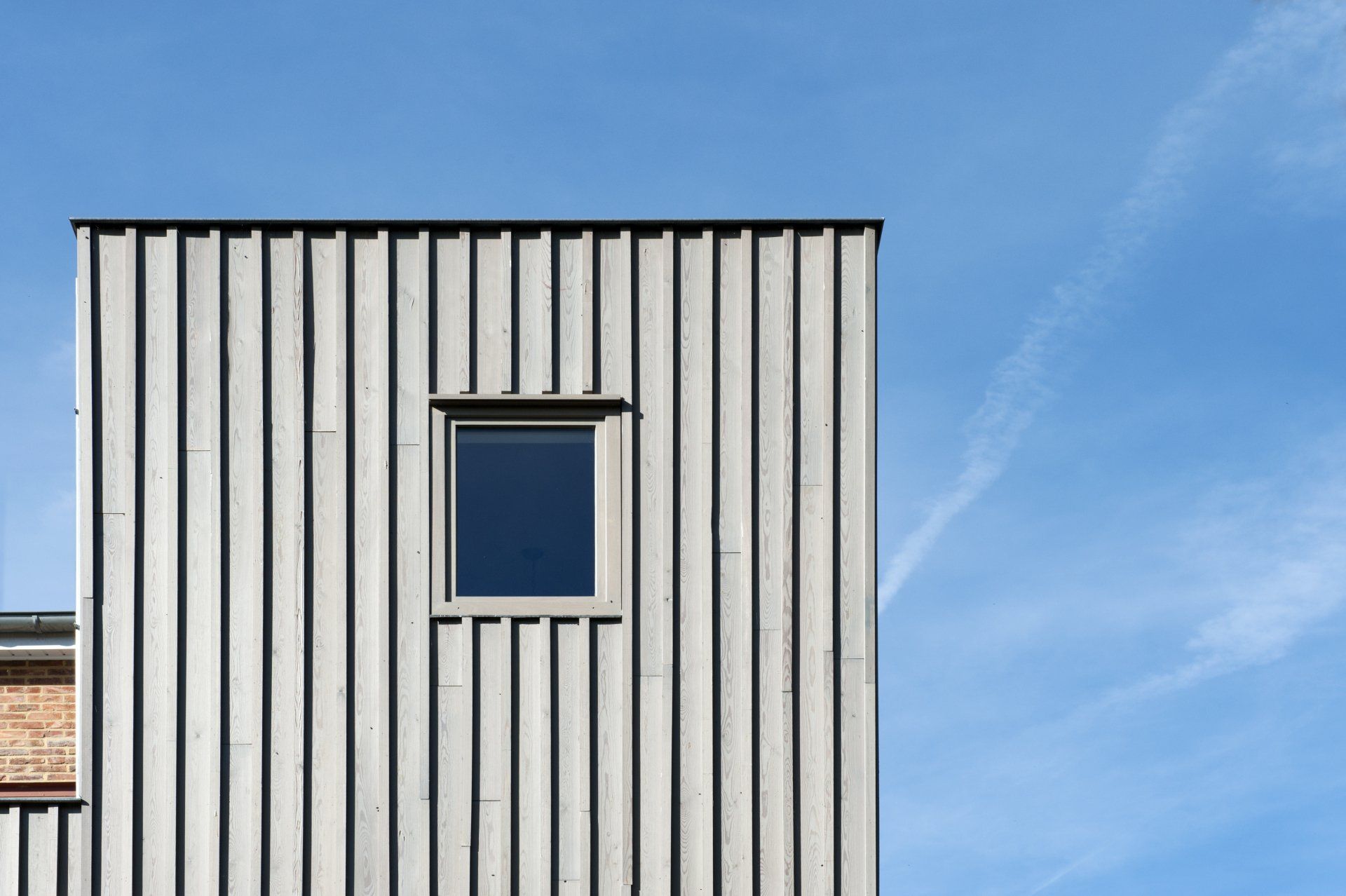
title dia
Schrijf uw onderschrift hierKnobTitel dia
Schrijf uw onderschrift hierKnopTitel dia
Schrijf uw onderschrift hierKnopTitel dia
Schrijf uw onderschrift hierKnopTitel dia
Schrijf uw onderschrift hierKnopTitel dia
Schrijf uw onderschrift hierKnop
RESIDENCE, EBEN EMAEL
In the Jeker valley, just south of Maastricht, lies the Walloon village of Eben Emael. The river Jeker has cut deep into the Hesbaye plateau over the past few thousand years. Parallel to the Jeker, lies Rue du Vieux Moulin. The house dates from the early 19th century and overlooks the Jeker at the back. The property sits on a narrow plot, with closed facades on both sides, a typical setting for this region. Also typical is the location of the residence against the hillside. The entrance on the street is higher than the garden. In the existing situation, little use has been made of this location; you look out on the garden, but do not live next to it.
The extension at the rear consists of a cubic volume over three floors, which wraps around the existing house. On the first floor, where you enter the house, a succession of spaces is created with a view towards the Jeker. The garden is accessible via the upper balcony and via the new garden room at garden level.
The materialisation of the façade consists of Larch wood sections, with vertical lines. The wood is stained in a grey-green colour, which colours with the different weather conditions. The extension has an ecological basis. The use of materials such as sustainably certified wood and clay plaster, as well as reusing materials and reducing cement are examples of this.
Read Homify's article on this project here.
Location: Rue du Vieux Moulin, Eben Emael
Client: Private
Architect: Artesk van Royen Architecten
Design: Teske van Royen, Wytske van der Veen
Contractor: Simon Concept, Jeroen Brosky
Photography: Anja Schlamann, Köln & Artesk van Royen Architecten
Execution: 2012-2014
© 2024
Artesk van Royen Architecten
