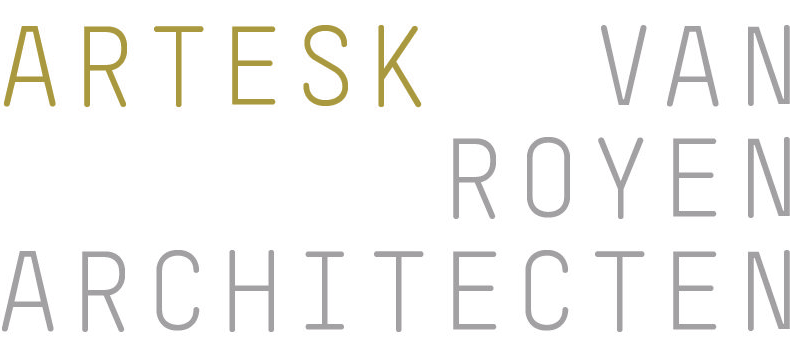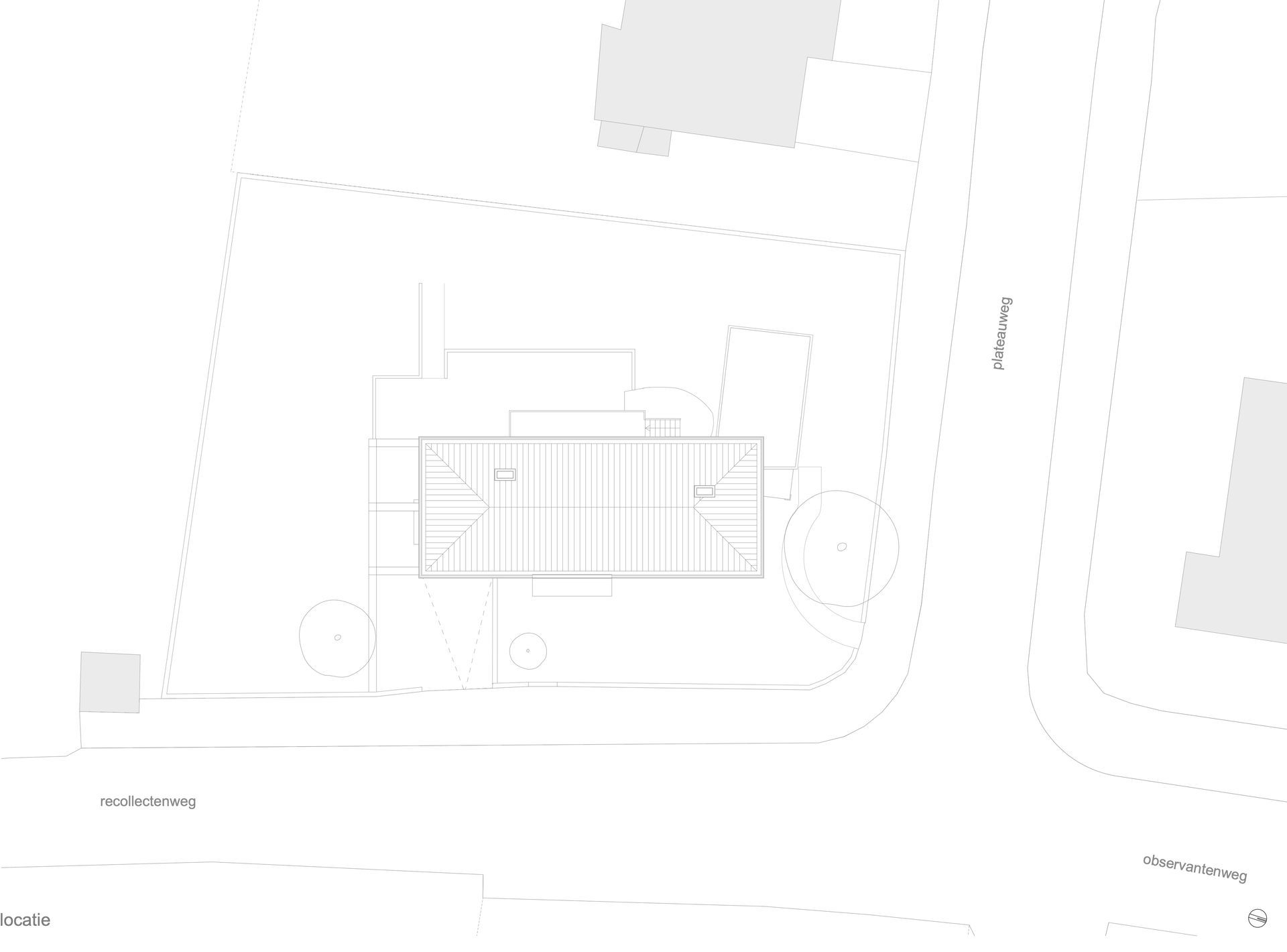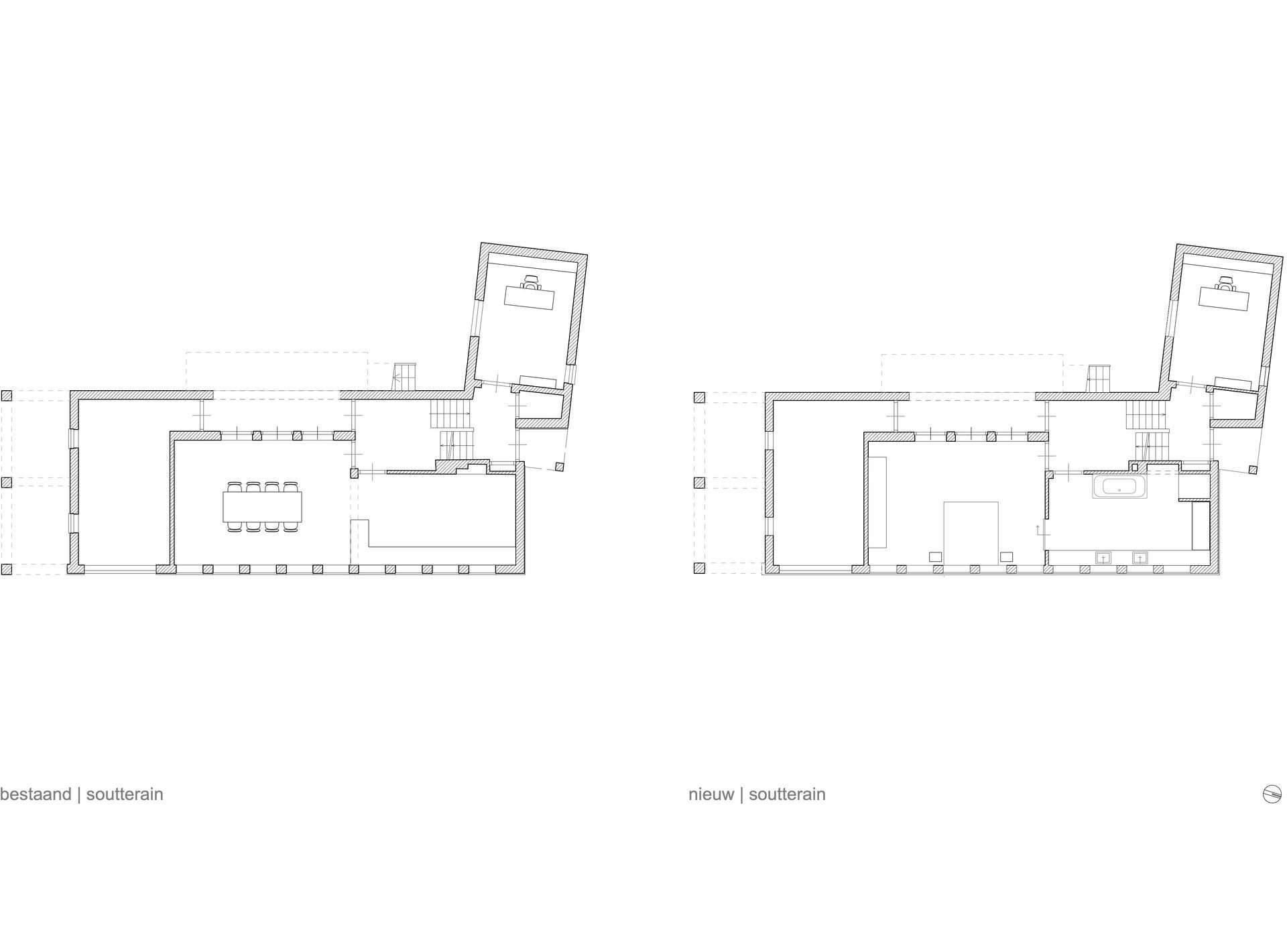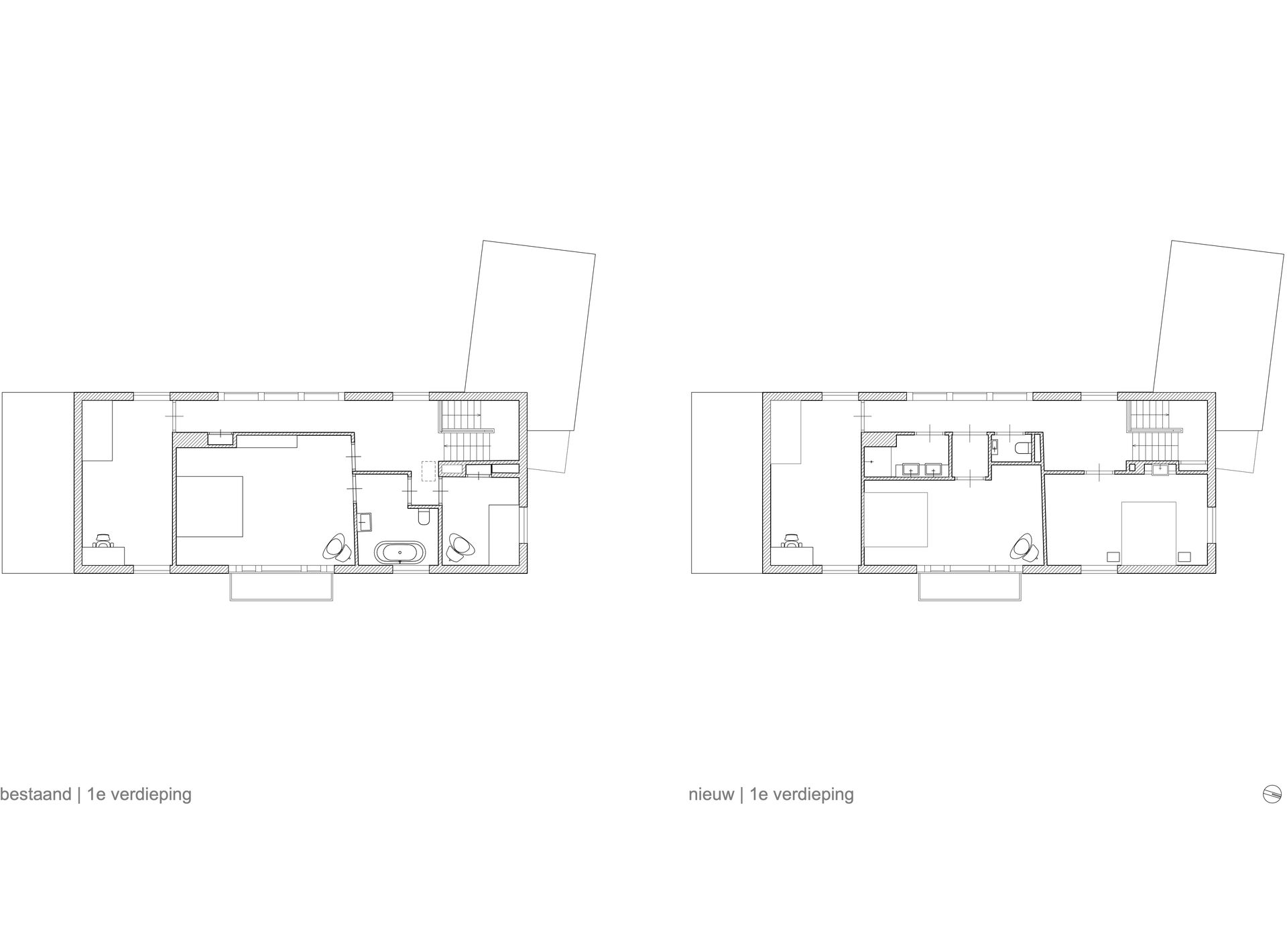House Jean Huysmans
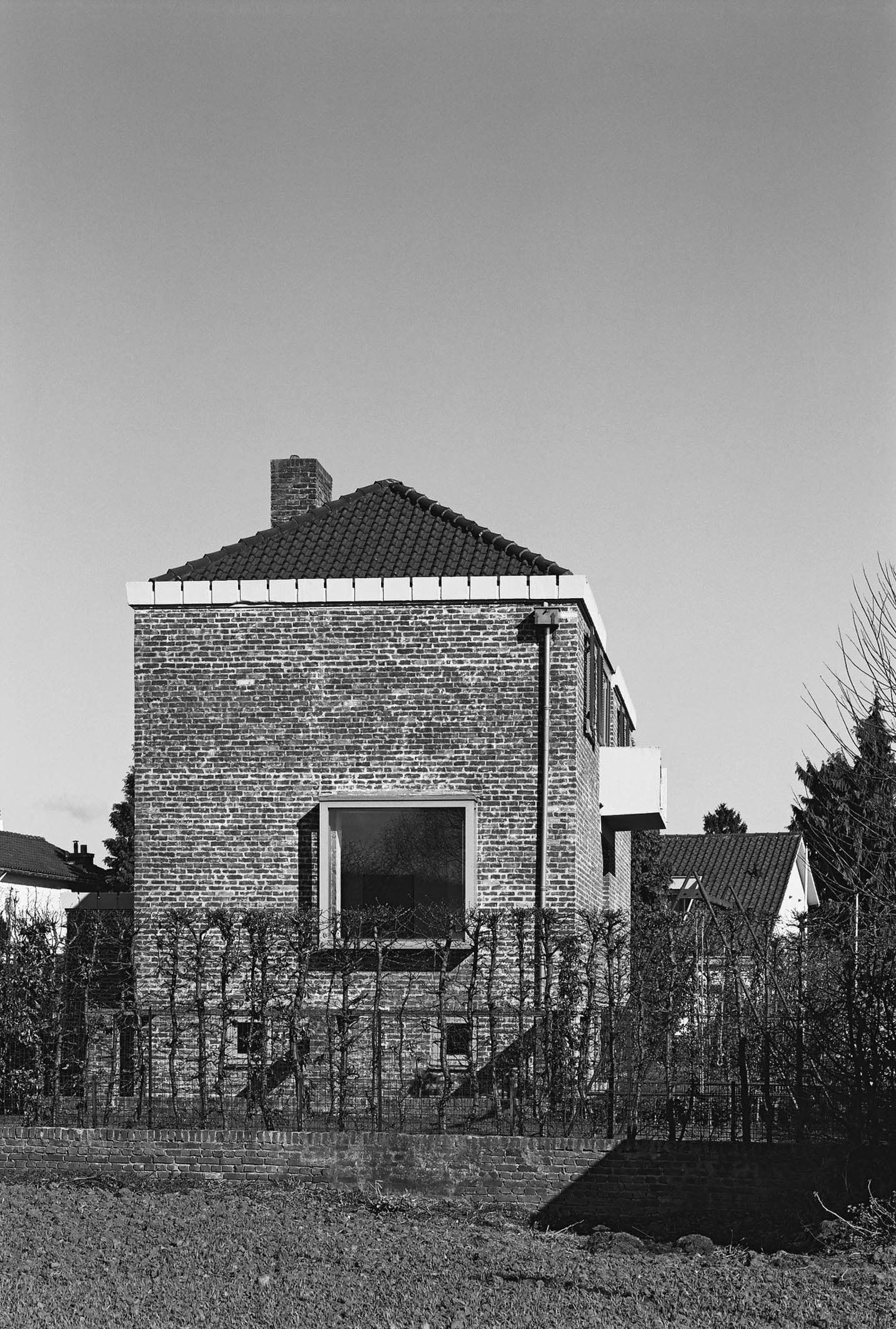
title dia
Schrijf uw onderschrift hierKnob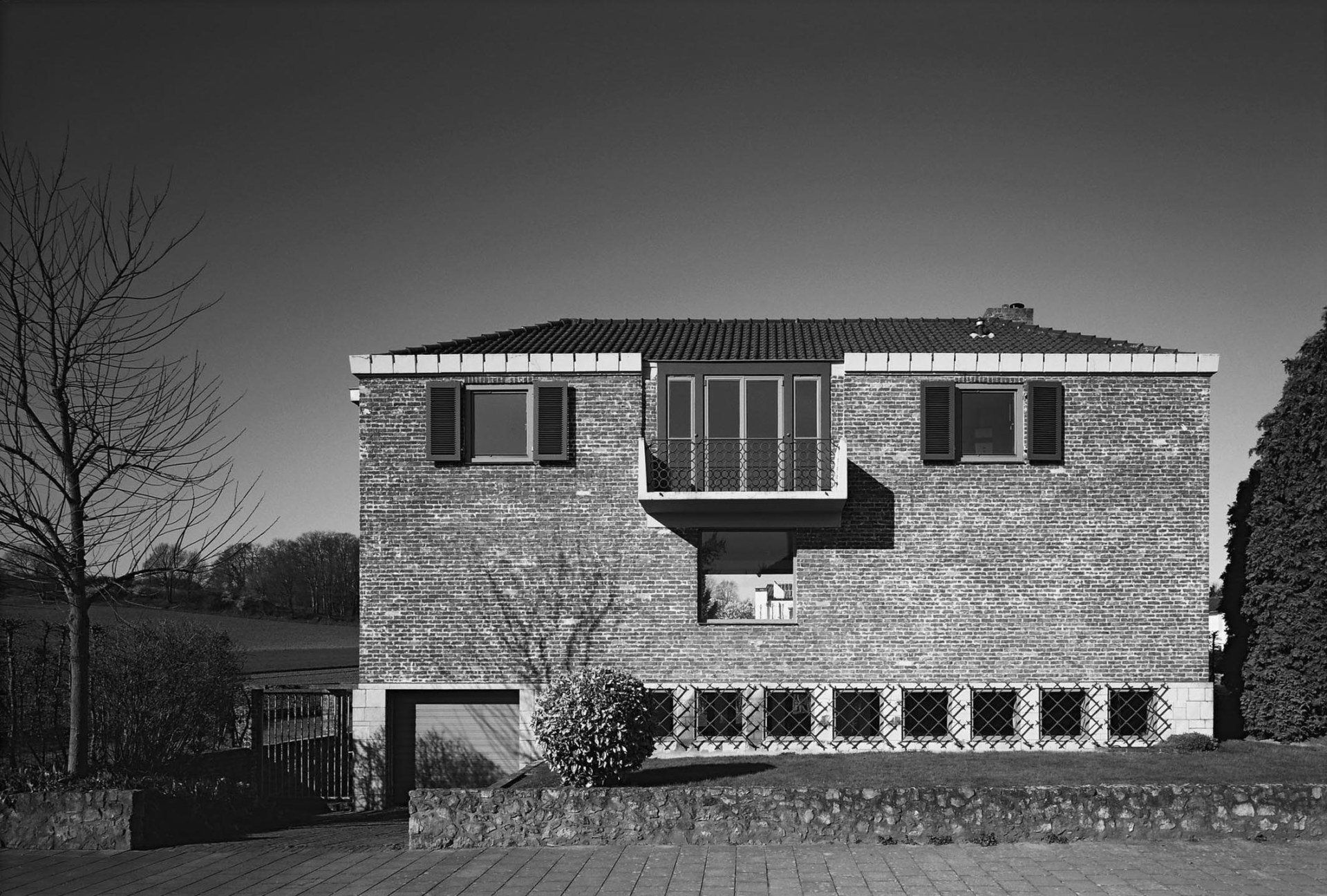
title dia
Schrijf uw onderschrift hierKnob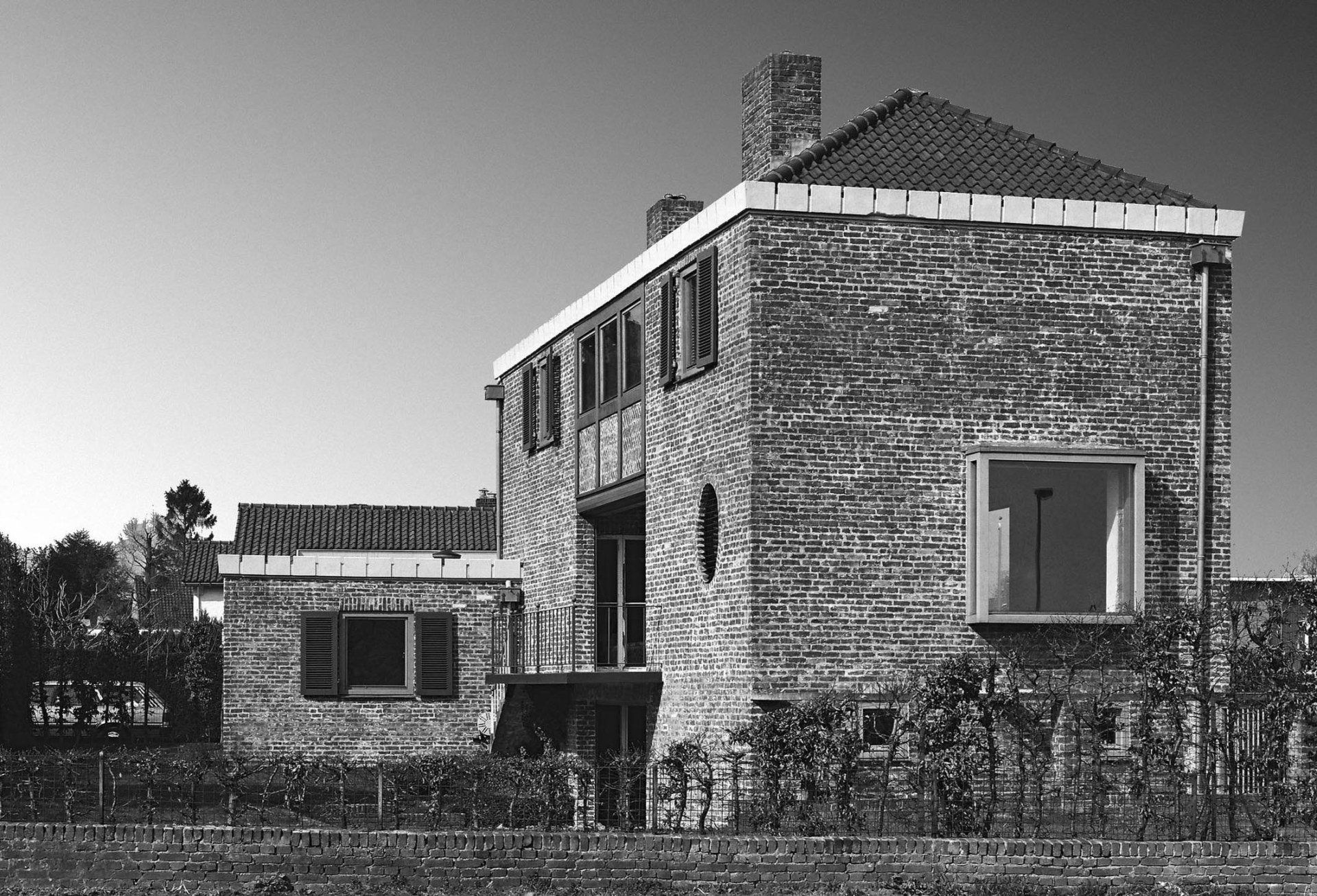
title dia
Schrijf uw onderschrift hierKnob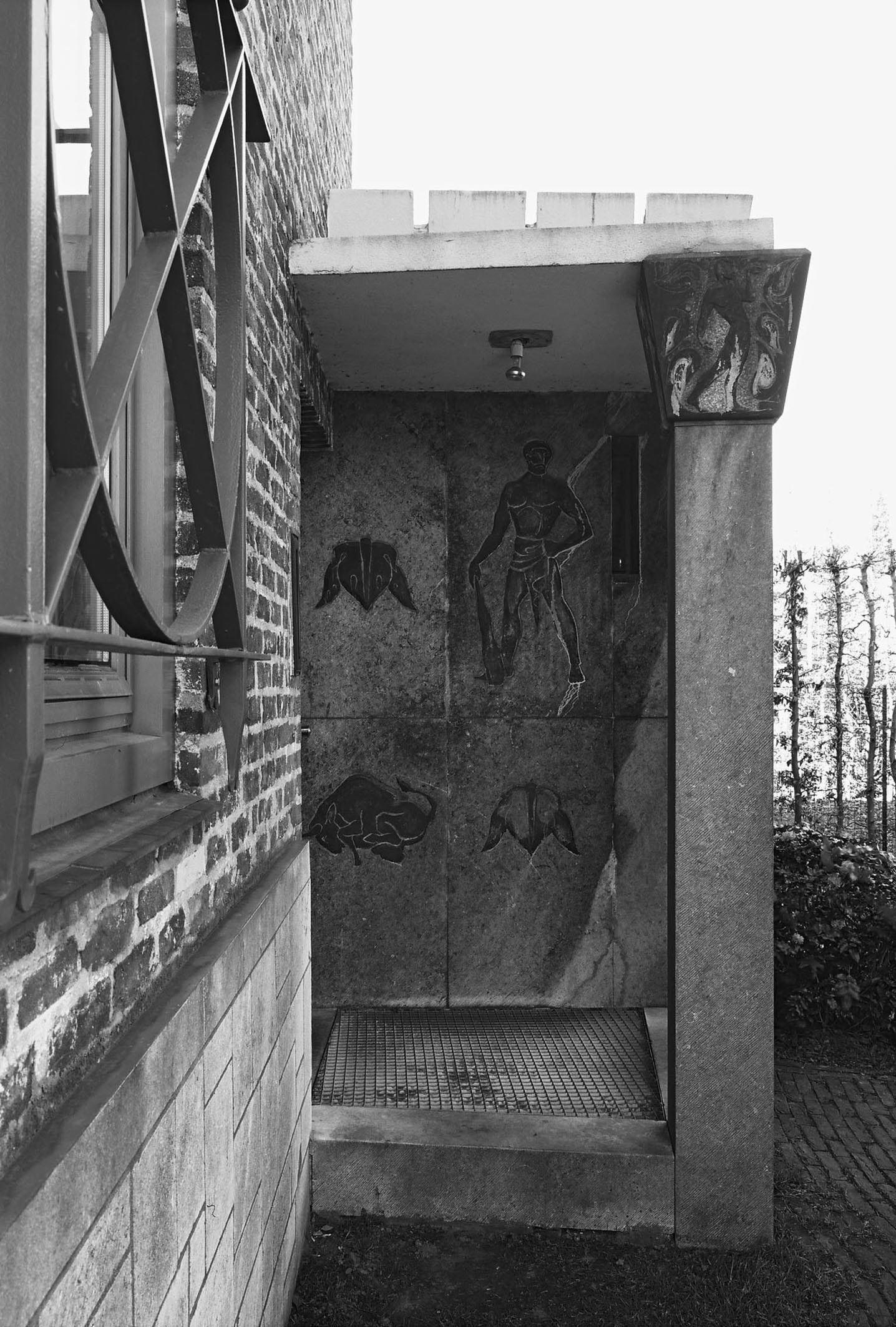
title dia
Schrijf uw onderschrift hierKnob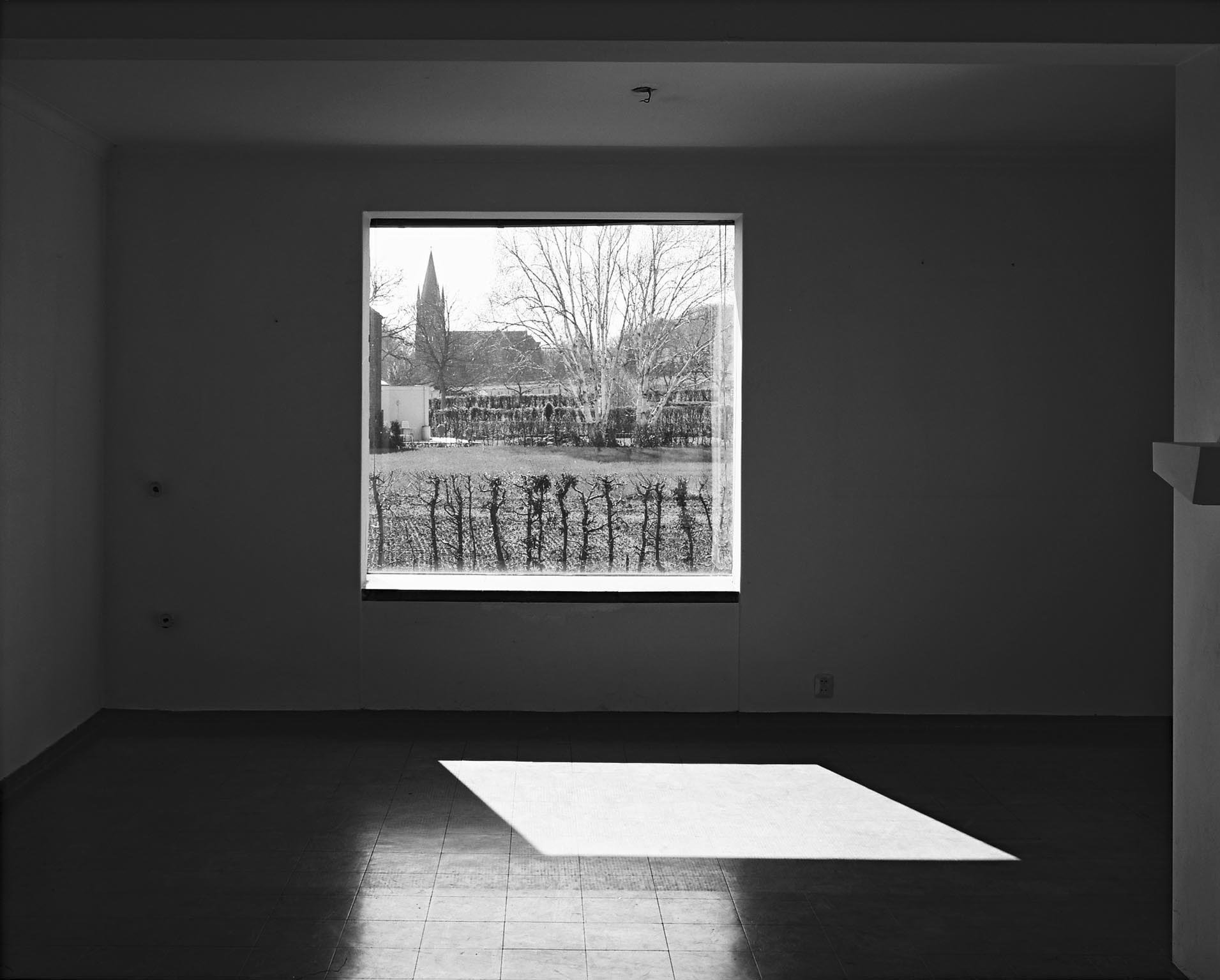
title dia
Schrijf uw onderschrift hierKnob
title dia
Schrijf uw onderschrift hierKnob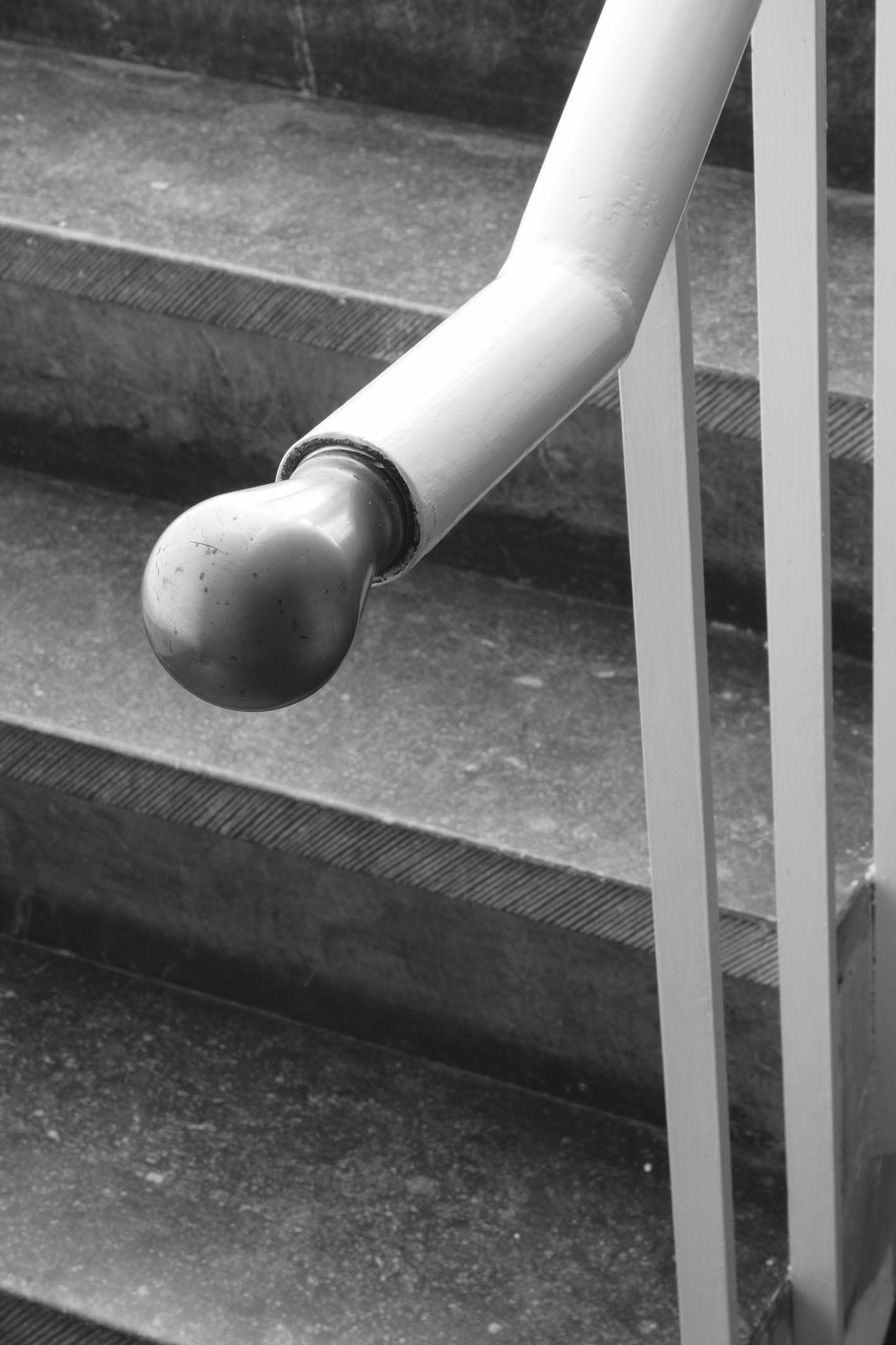
title dia
Schrijf uw onderschrift hierKnob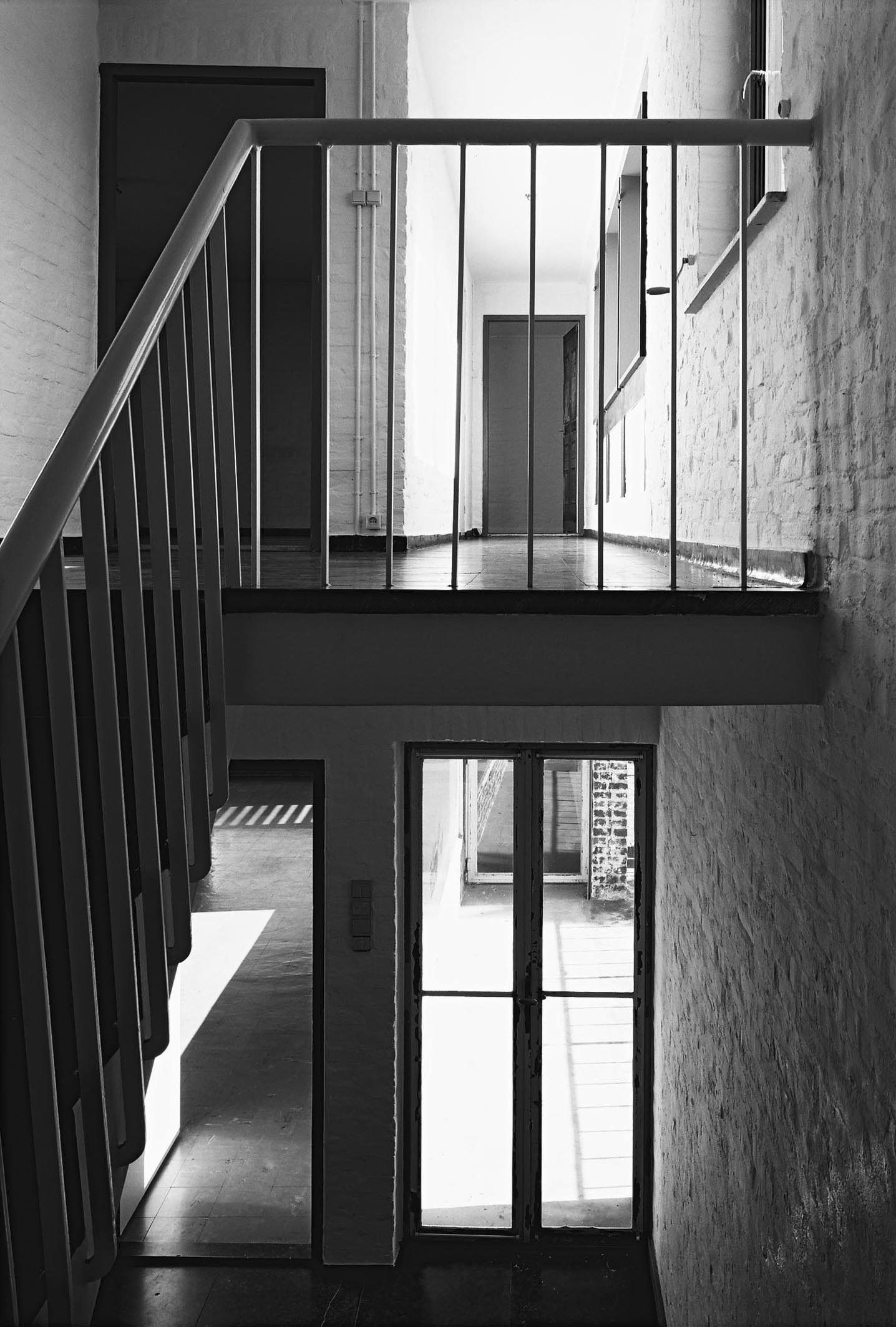
title dia
Schrijf uw onderschrift hierKnob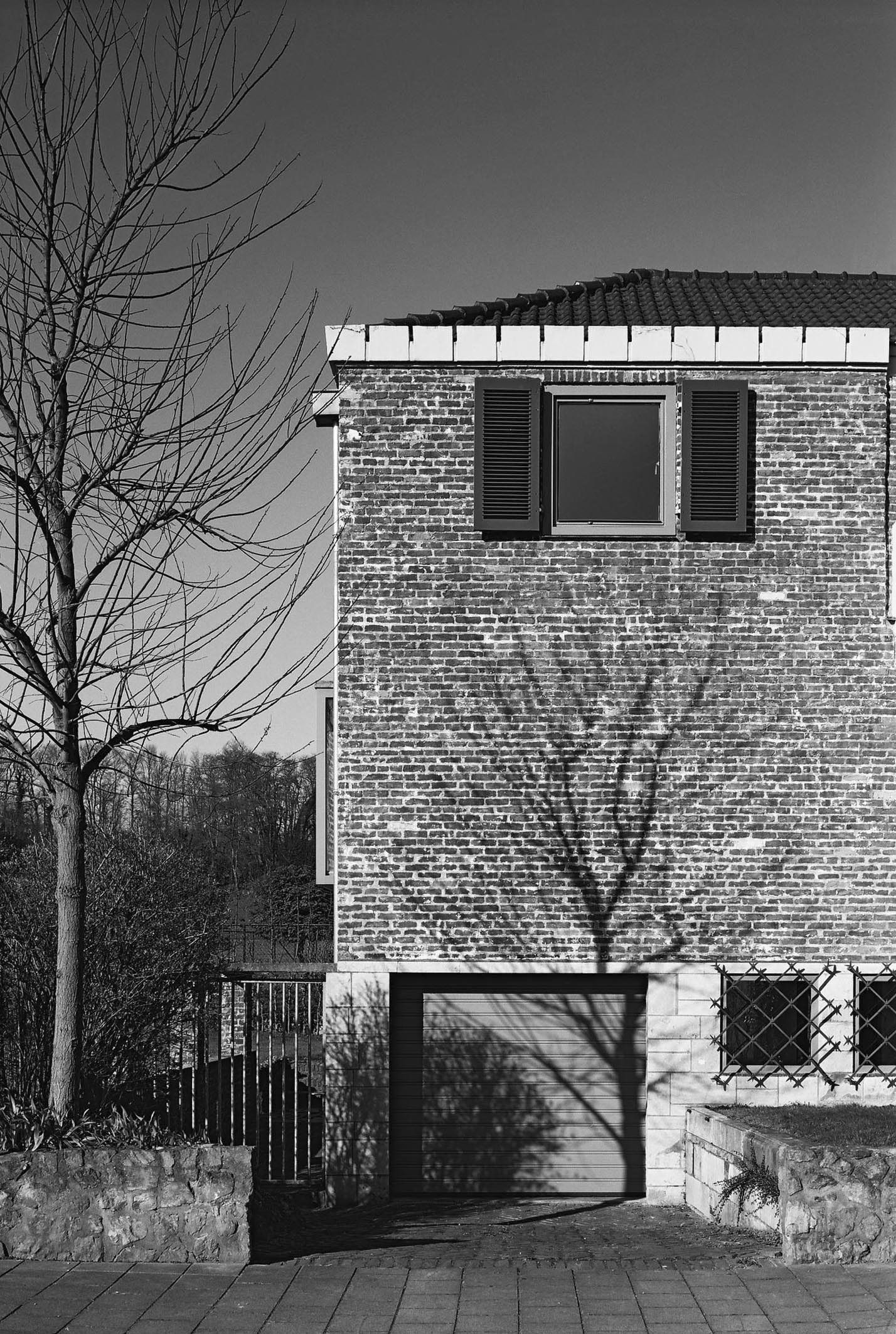
title dia
Schrijf uw onderschrift hierKnob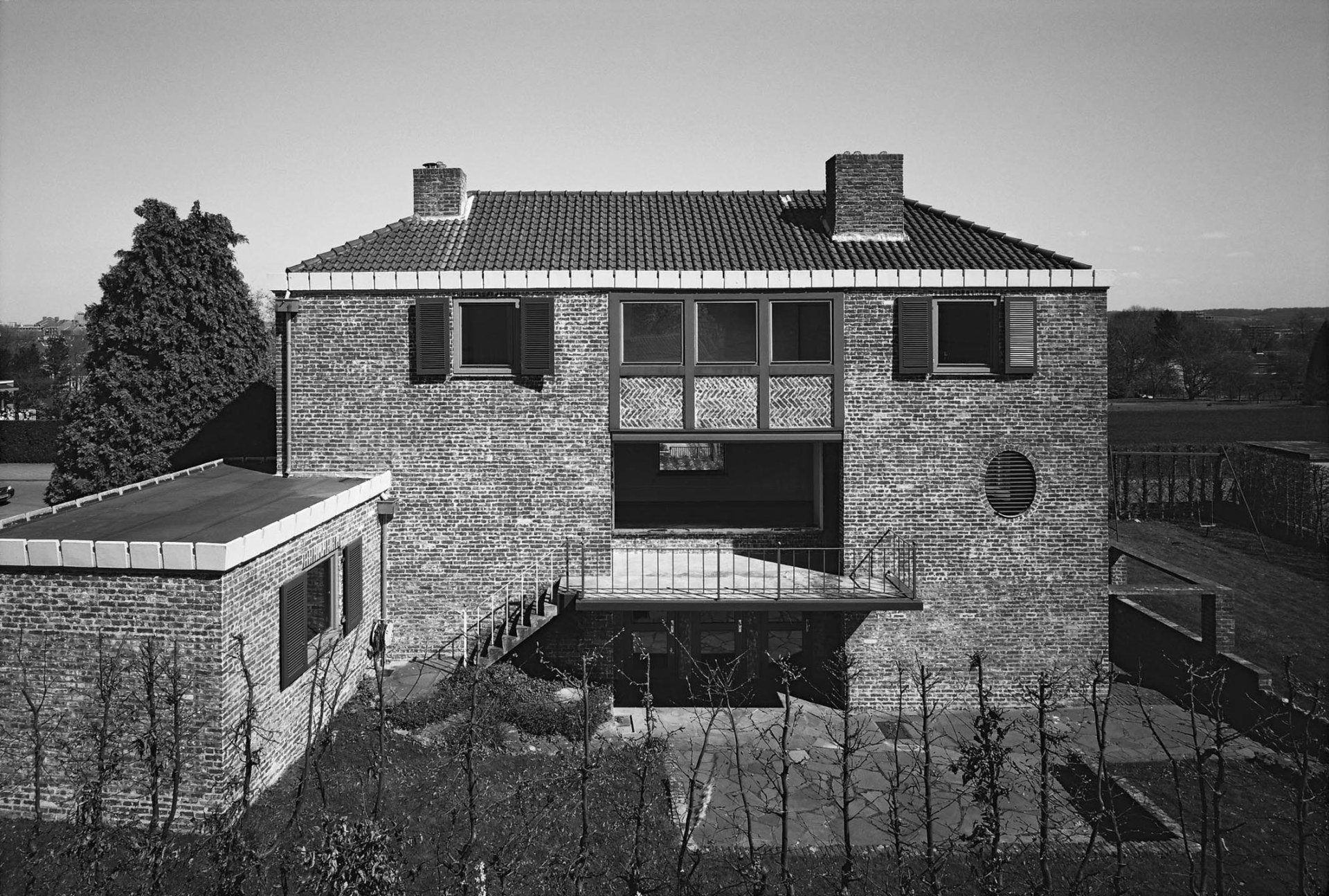
title dia
Schrijf uw onderschrift hierKnobTitel dia
Schrijf uw onderschrift hierKnopTitel dia
Schrijf uw onderschrift hierKnopTitel dia
Schrijf uw onderschrift hierKnopTitel dia
Schrijf uw onderschrift hierKnop
RESIDENCE JEAN HUYSMANS, MAASTRICHT
At the foot of the Sint Pietersberg stands this remarkable residence, designed in 1953 by Maastricht architect Jean Huysmans, commissioned by Mr Aalfers. The assignment was to restore the house, which was almost in its original state, and adapt it to the needs of today.
Huysmans' architecture for this design is not easy to pinpoint. It is a quirky house, both because of its location, and because of the initially closed impression it gives. The zeitgeist of reconstruction architecture is clearly evident. Despite the romantic look of the residence, the design is pragmatic. The functional layout of the residence, in which the positioning of the openings in the façade can be read as 'form follows function', ultimately combine to form a very thoughtful, subtly designed, almost symmetrical façade, which is actually asymmetrical again.
A thorough historical and architectural study served as the starting point for the restoration and conversion of this special property. The residence was photographically documented both in its original state and in its restored state. In developing the restoration, an attempt was made to preserve and carefully restore the relatively original state of the residence wherever possible. New interventions were designed to fit the existing structure of the original design, but also to meet the living requirements of the new residents. From summer 2008, 'Woonhuis Aalfers' will be occupied by its new residents.
Location: Plateauweg 1, Maastricht
Client: Private
Architect: Artesk van Royen Architecten
Design: Teske van Royen, Wytske van der Veen, Hanne Rekkers
Technical building advice: Ingenieurshuis Schijns, Maastricht
Contractor: In-house
Photography: Anja Schlamann, Köln
Execution: 2007-2008
© 2024
Artesk van Royen Architecten
