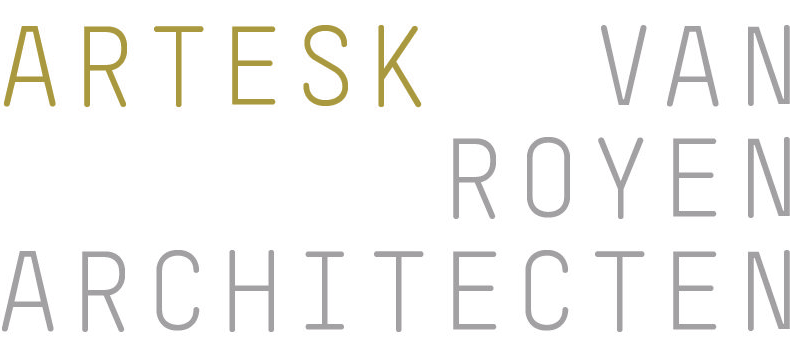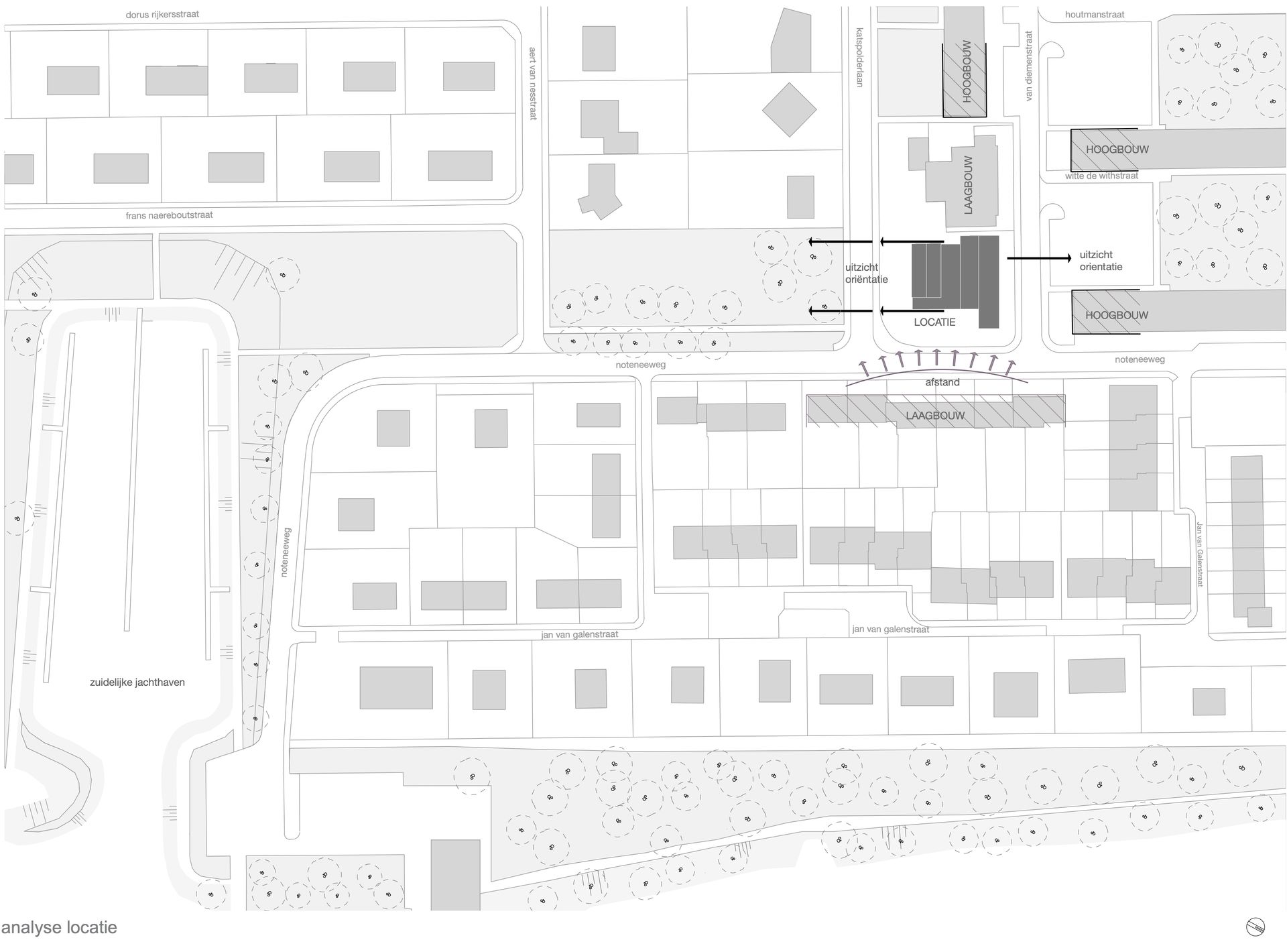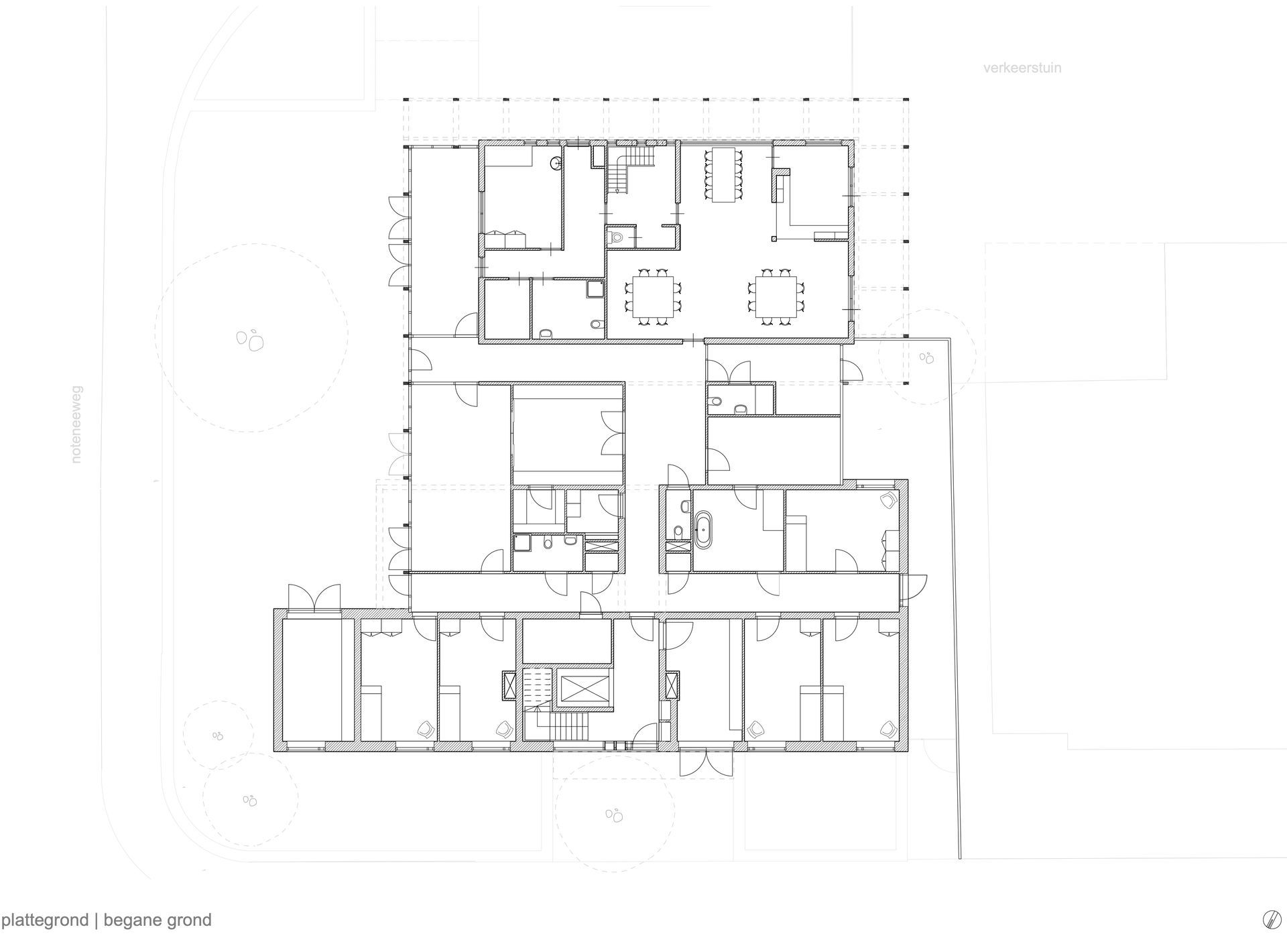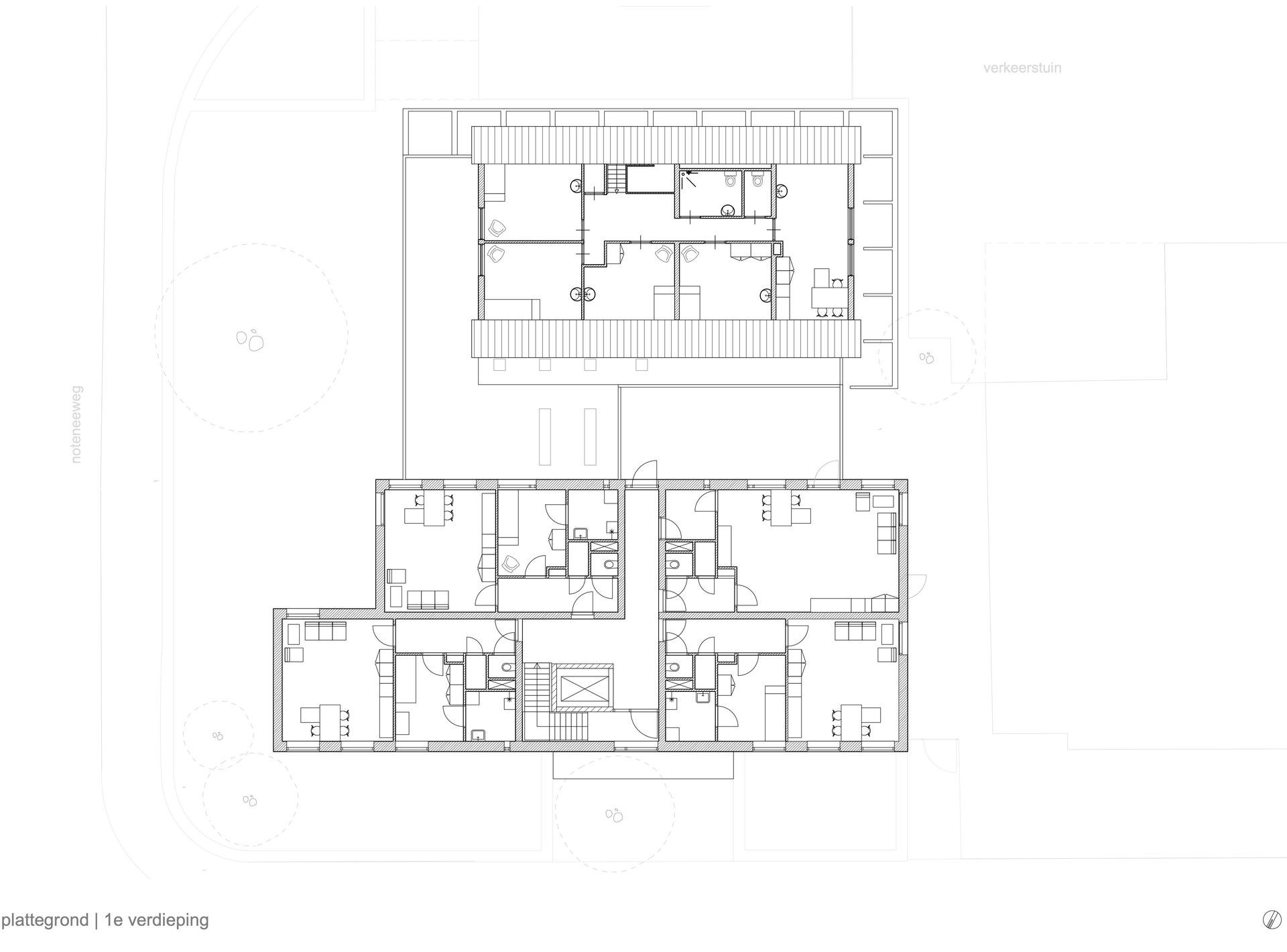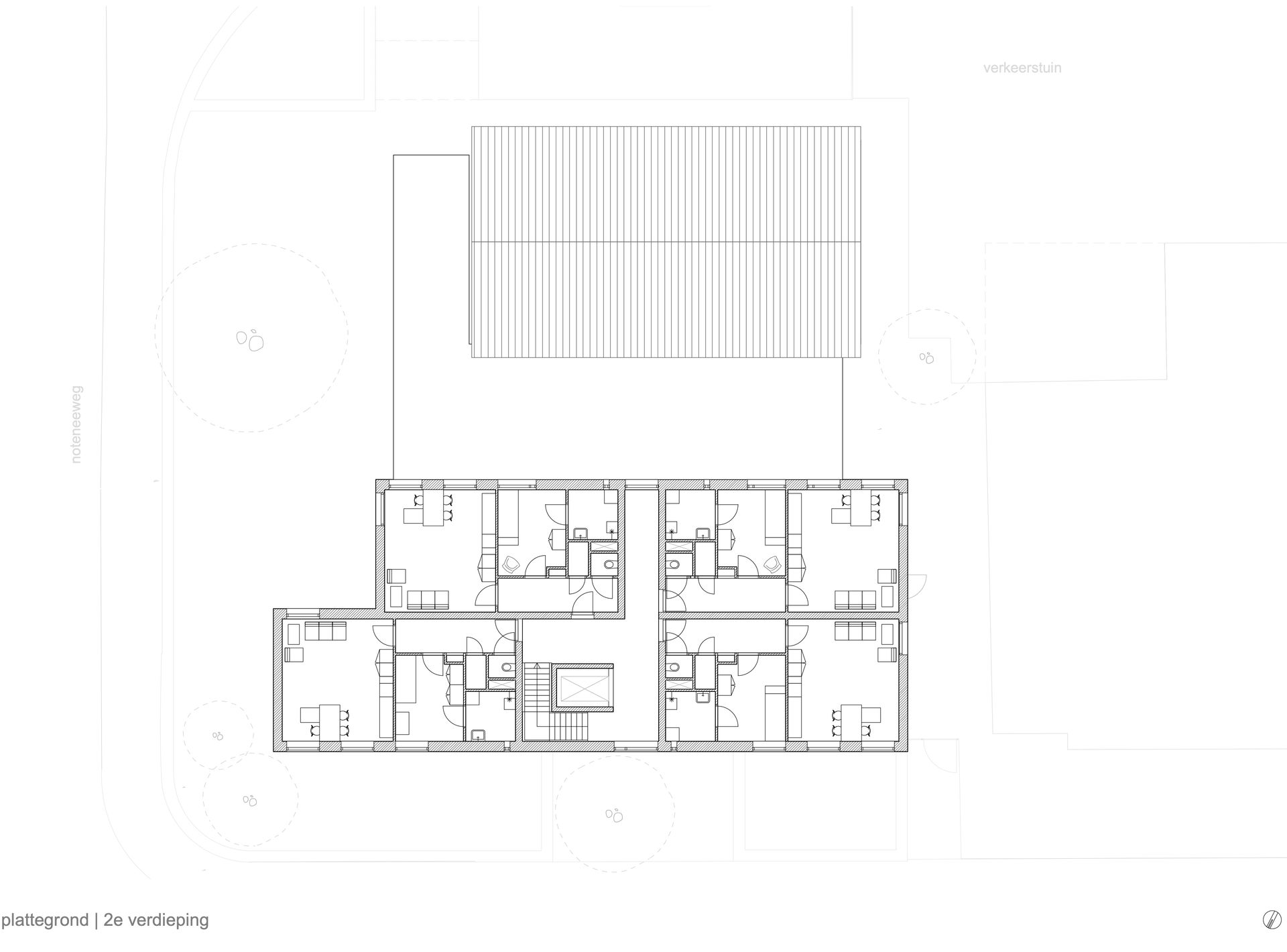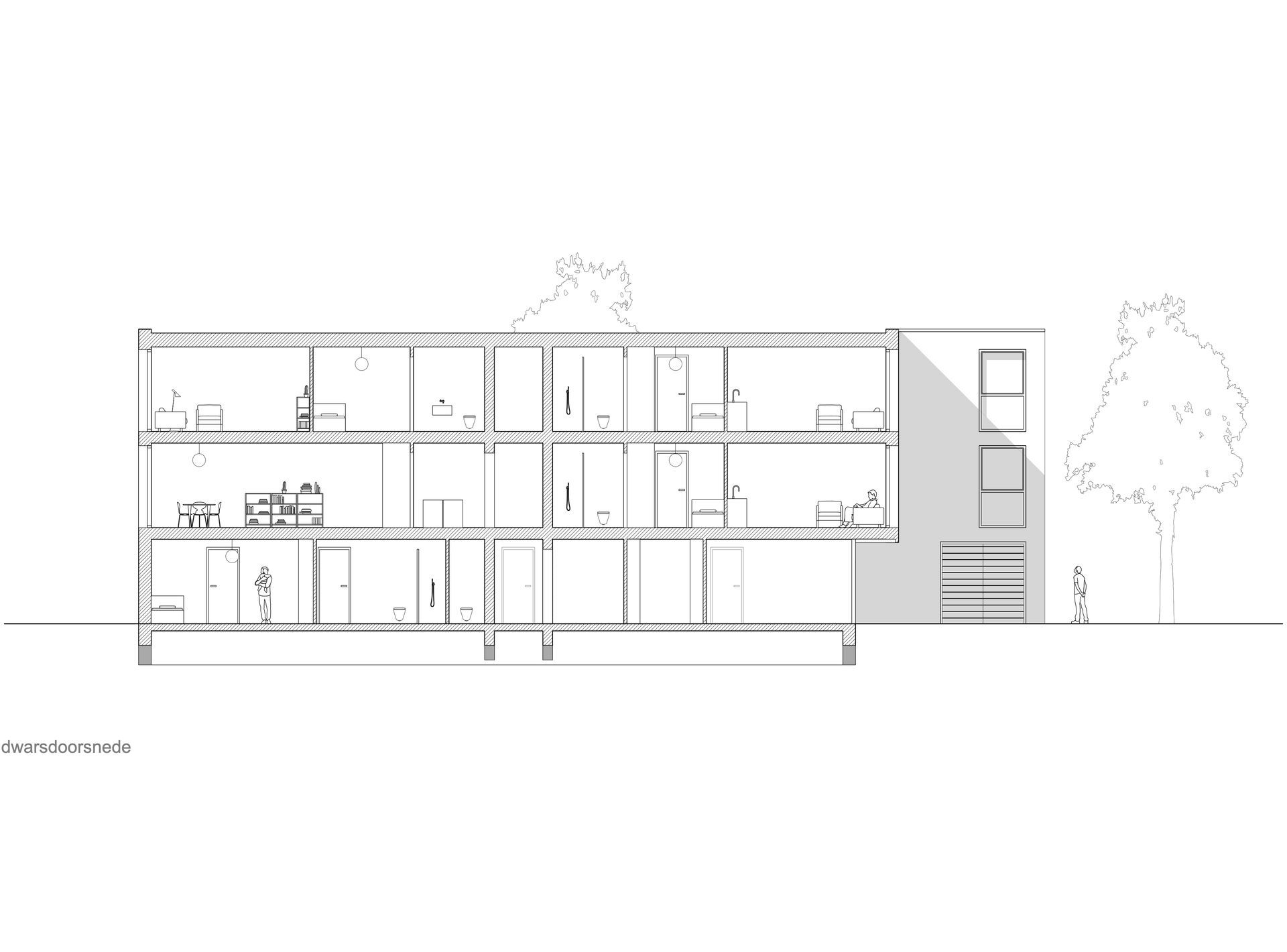Katshuis Terneuzen
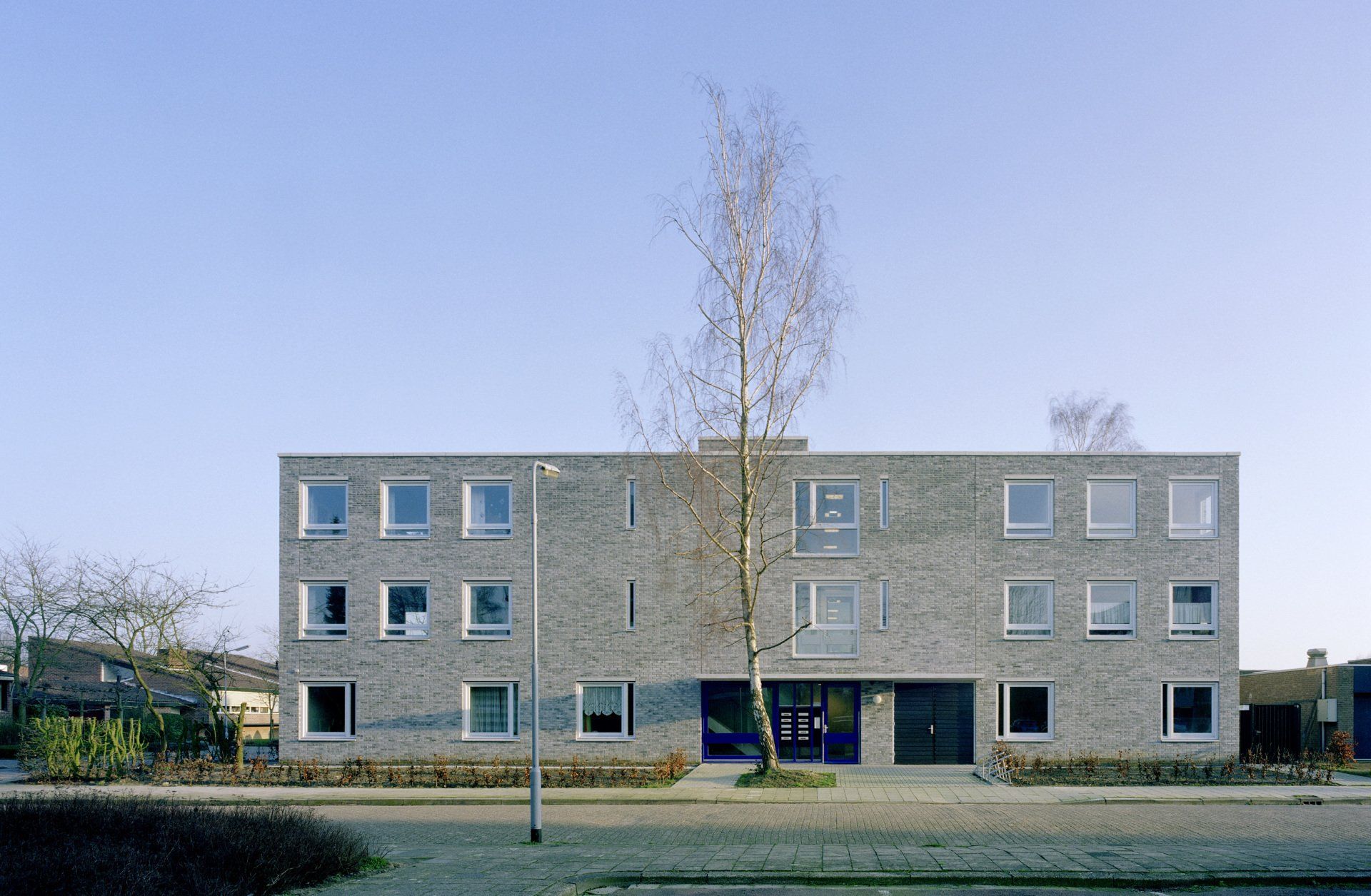
title dia
Schrijf uw onderschrift hierKnob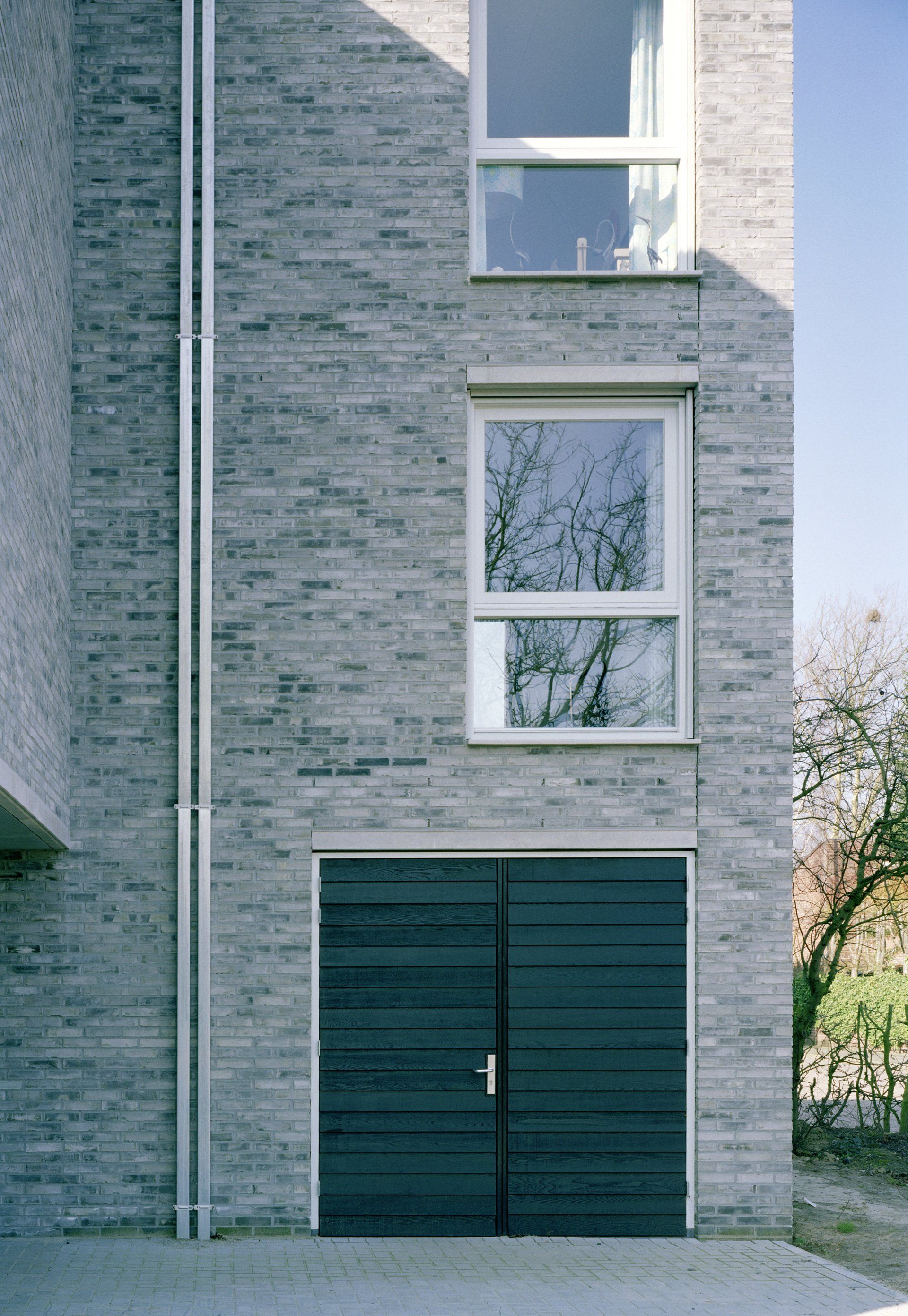
title dia
Schrijf uw onderschrift hierKnob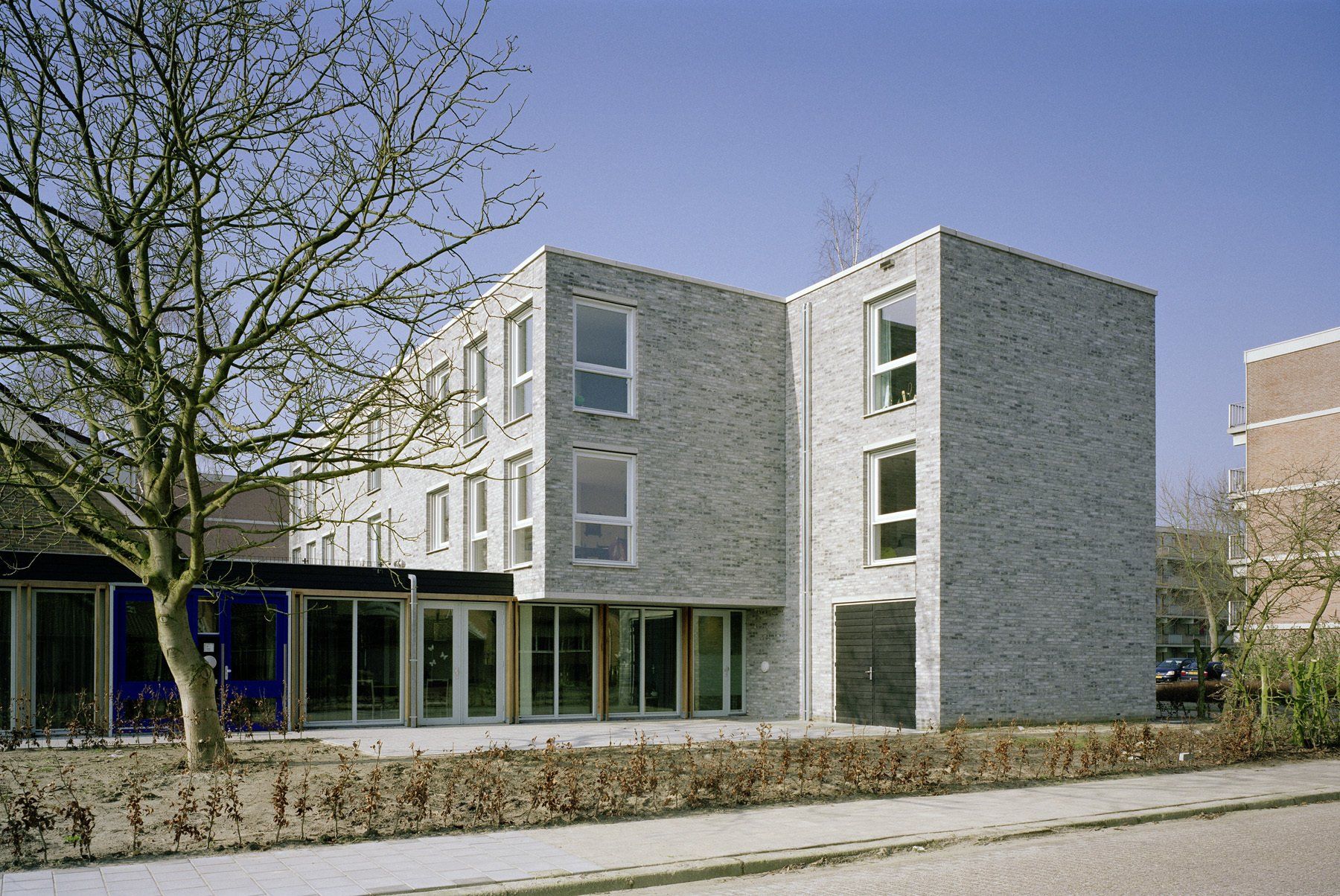
title dia
Schrijf uw onderschrift hierKnob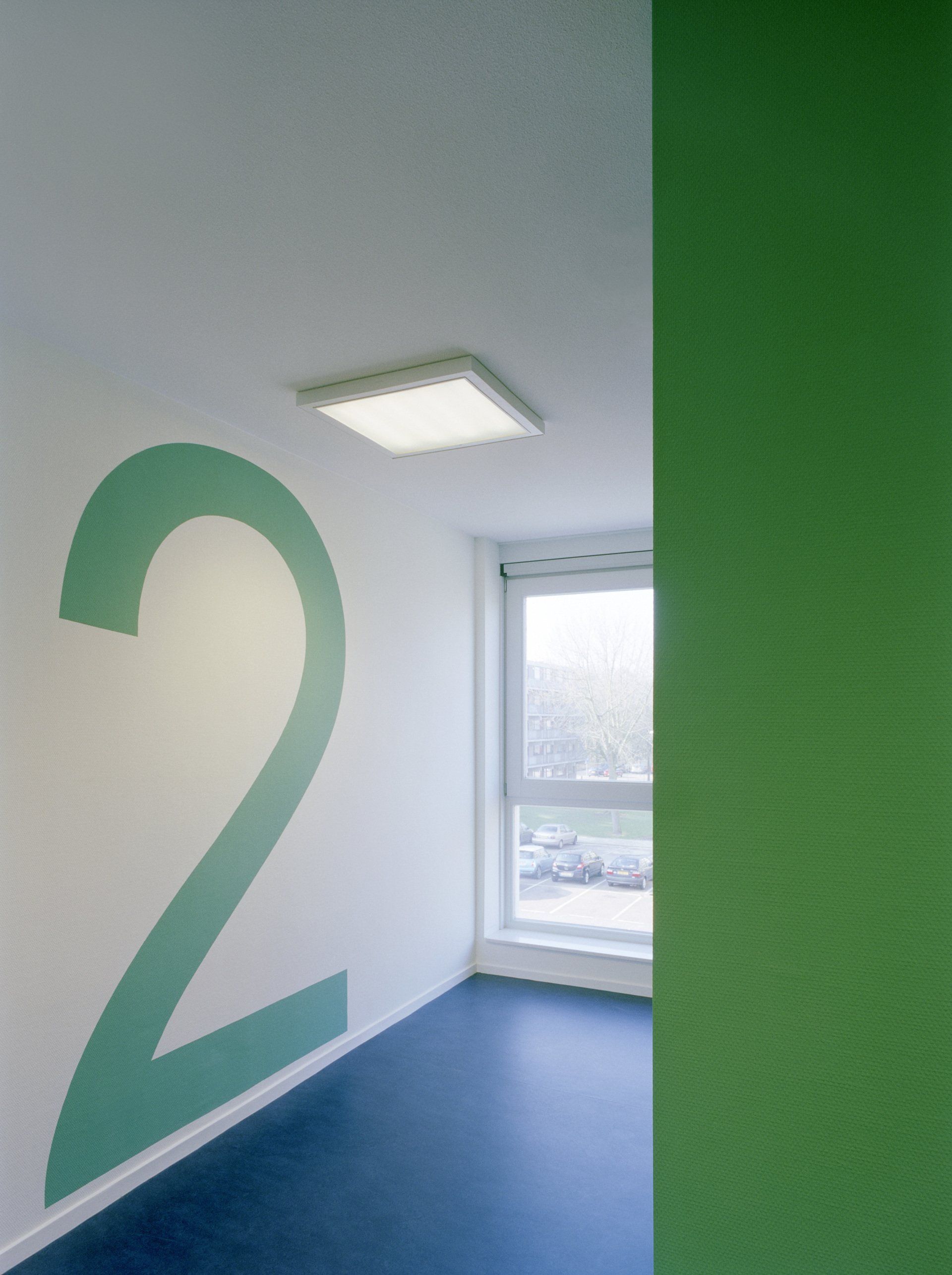
title dia
Schrijf uw onderschrift hierKnob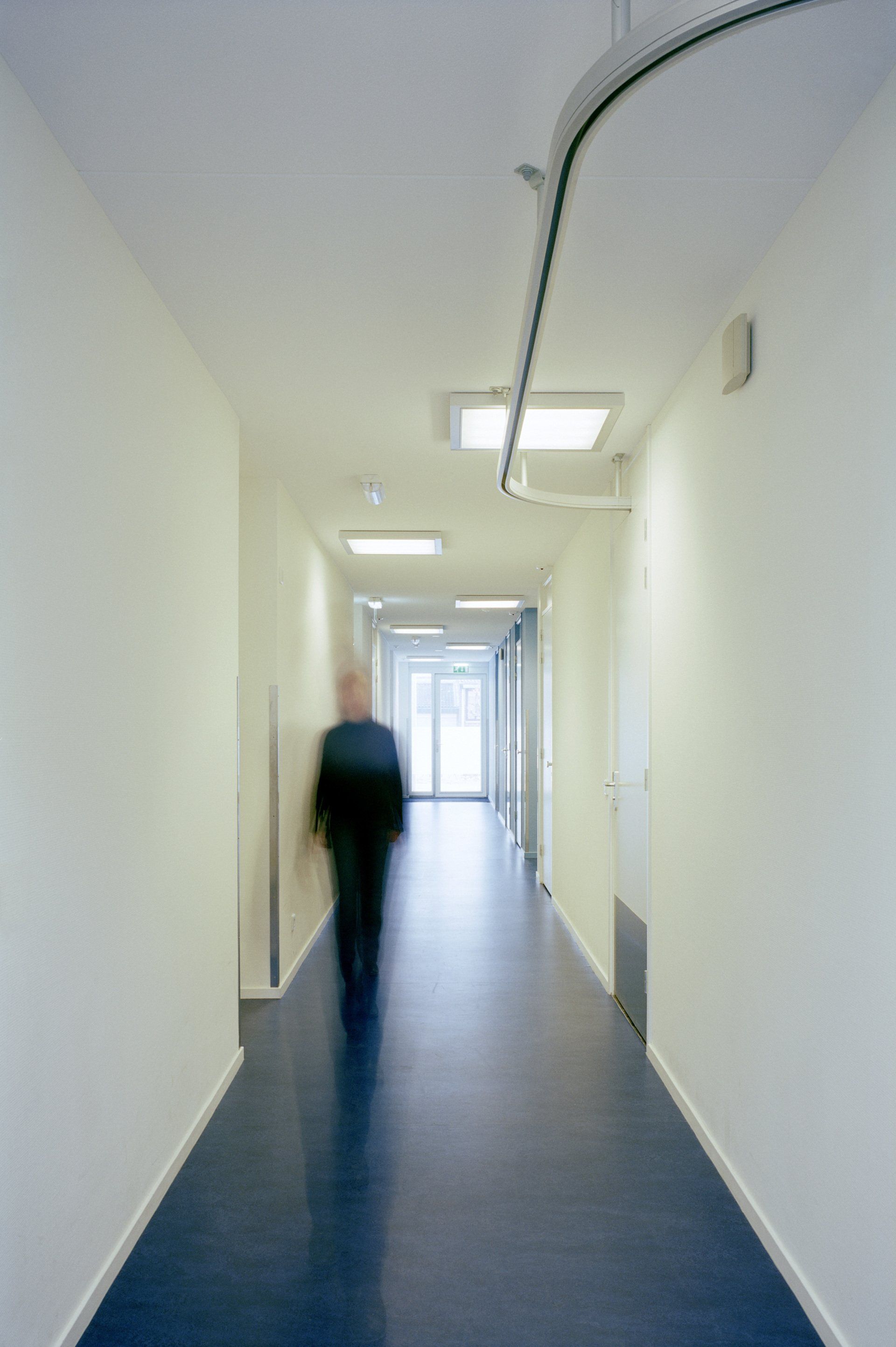
title dia
Schrijf uw onderschrift hierKnob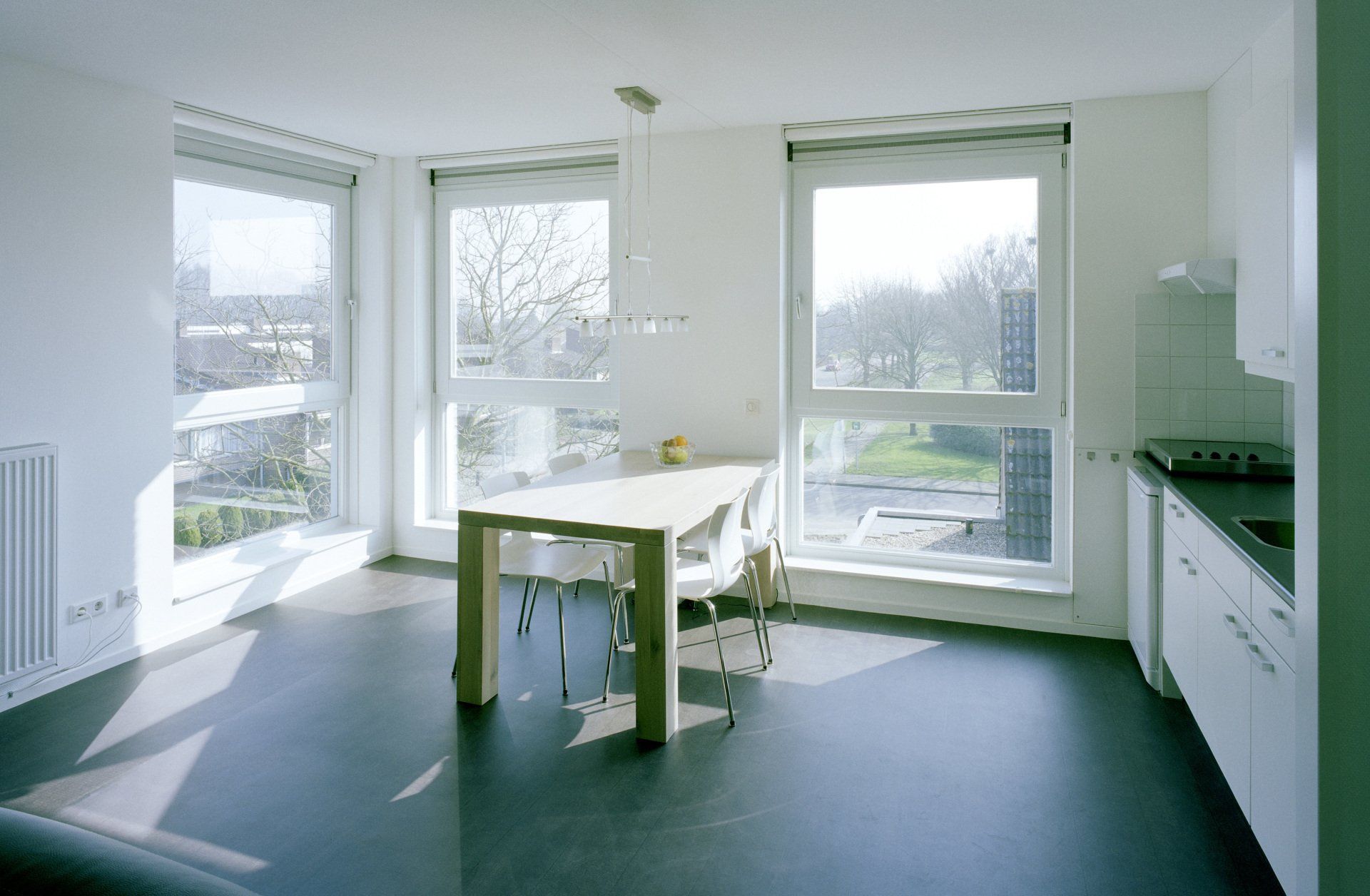
title dia
Schrijf uw onderschrift hierKnob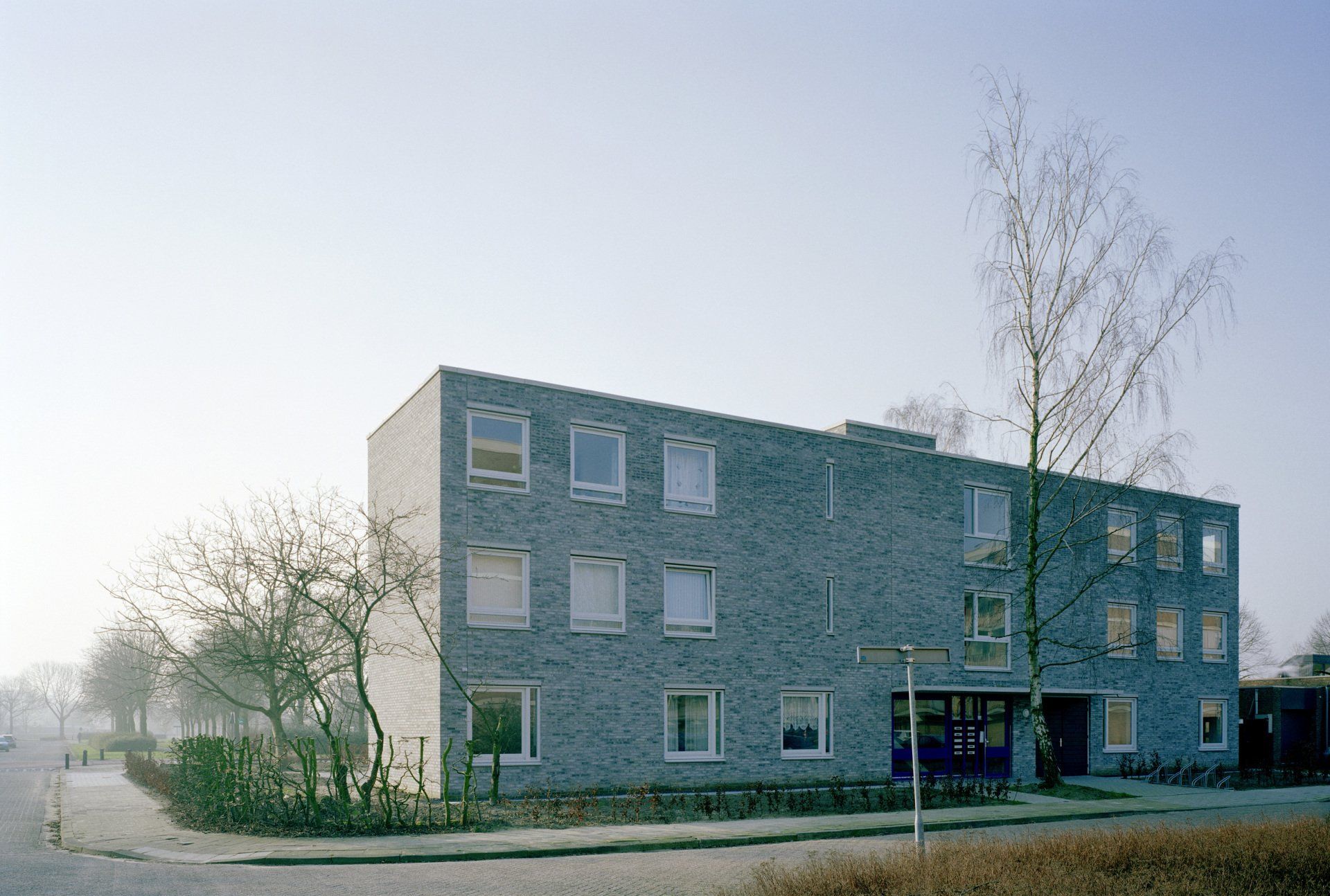
title dia
Schrijf uw onderschrift hierKnobTitel dia
Schrijf uw onderschrift hierKnopTitel dia
Schrijf uw onderschrift hierKnopTitel dia
Schrijf uw onderschrift hierKnopTitel dia
Schrijf uw onderschrift hierKnopTitel dia
Schrijf uw onderschrift hierKnop
KATSHUIS, TERNEUZEN
The Katshuis is located in the Katspolder, now a suburb of Terneuzen. The Katspolder, a polder west of the Otheensche Kreek-a tributary of the Westerschelde-was diked in 1613 by Jan Peeter van Cats.
The polder was built up in the 1660s and has a green appearance due to its spacious parcellation; the proximity of the Otheensche Kreek is clearly perceptible. The neighbourhood consists of a combination of high-rise and low-rise buildings and detached villas. Exactly at the transition between the high-rise and low-rise buildings is the Katshuis. The Katshuis is a Philadelphia Care Foundation location where people with a mental disability live and receive guidance. An existing villa/practice house had to be extended with a three-storey new building, eventually allowing 19 clients to live there.
The existing villa houses six residents, each with their own room and a communal living room. The new building houses a second residential group for six clients and eight residential studios for clients who can live independently, with some supervision. One of the residential studios is used as a communal area.
The brief was to design a three-storey volume next to the existing villa. This new volume was conceived as a transitional volume between the five-storey high-rise and the low-rise. The volume is oriented in such a way that it faces the green strip and fits in with both the austere, strict high-rise and the small-scale low-rise.
The new volume consists of two narrow, high volumes, which shift in relation to each other. This creates a slender image, which is particularly recognisable on the east side. Each of the volumes contains two residential studios, which have the same floor plan, but are experienced differently due to the shifting of the volumes and the orientation.
The façade is designed in a grey mixed, subdued brick, which matches the tonality of the surrounding buildings while reflecting the specific Zeeland light.
The openings in the façade are derivatives of the square, modelled and extended according to function and placed in a balanced proportion in the façade. A continuous pergola connects the villa to the new building.
Client: Stichting Philadelphia Zorg, Nunspeet
Philadelphia Zorg Zuidwest, Dordrecht
Architect: Artesk van Royen Architecten
Design: Teske van Royen, Wytske van der Veen
Technical Consultancy: Ingenieurshuis Schijns, Maastricht
Contractor: Bouwbedrijf Goossen B.V., Walsoorden
Construction: Castermans Engineers, Gronsveld
Photography: Anja Schlamann, Köln
Execution: 2005-2010
© 2024
Artesk van Royen Architecten
