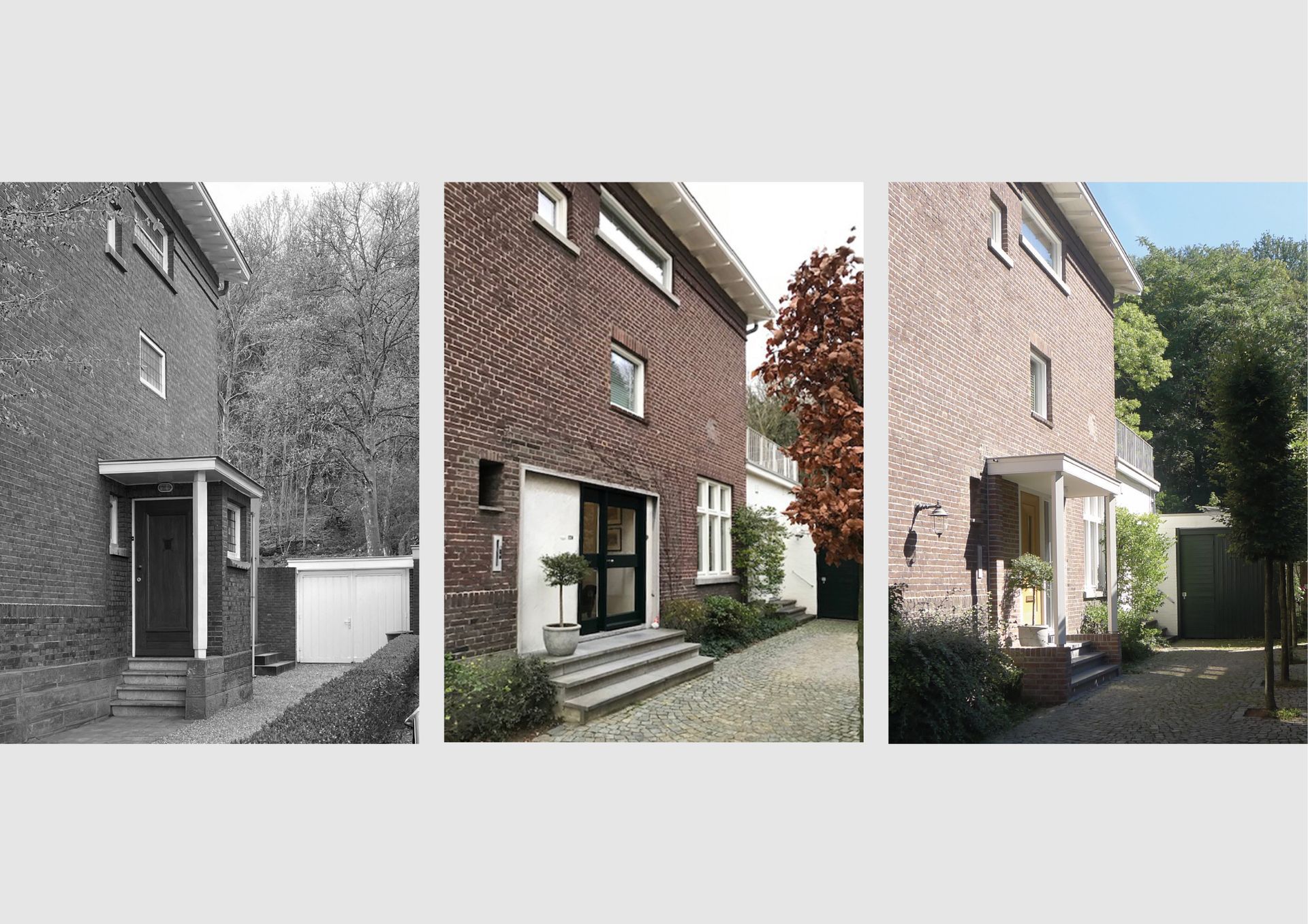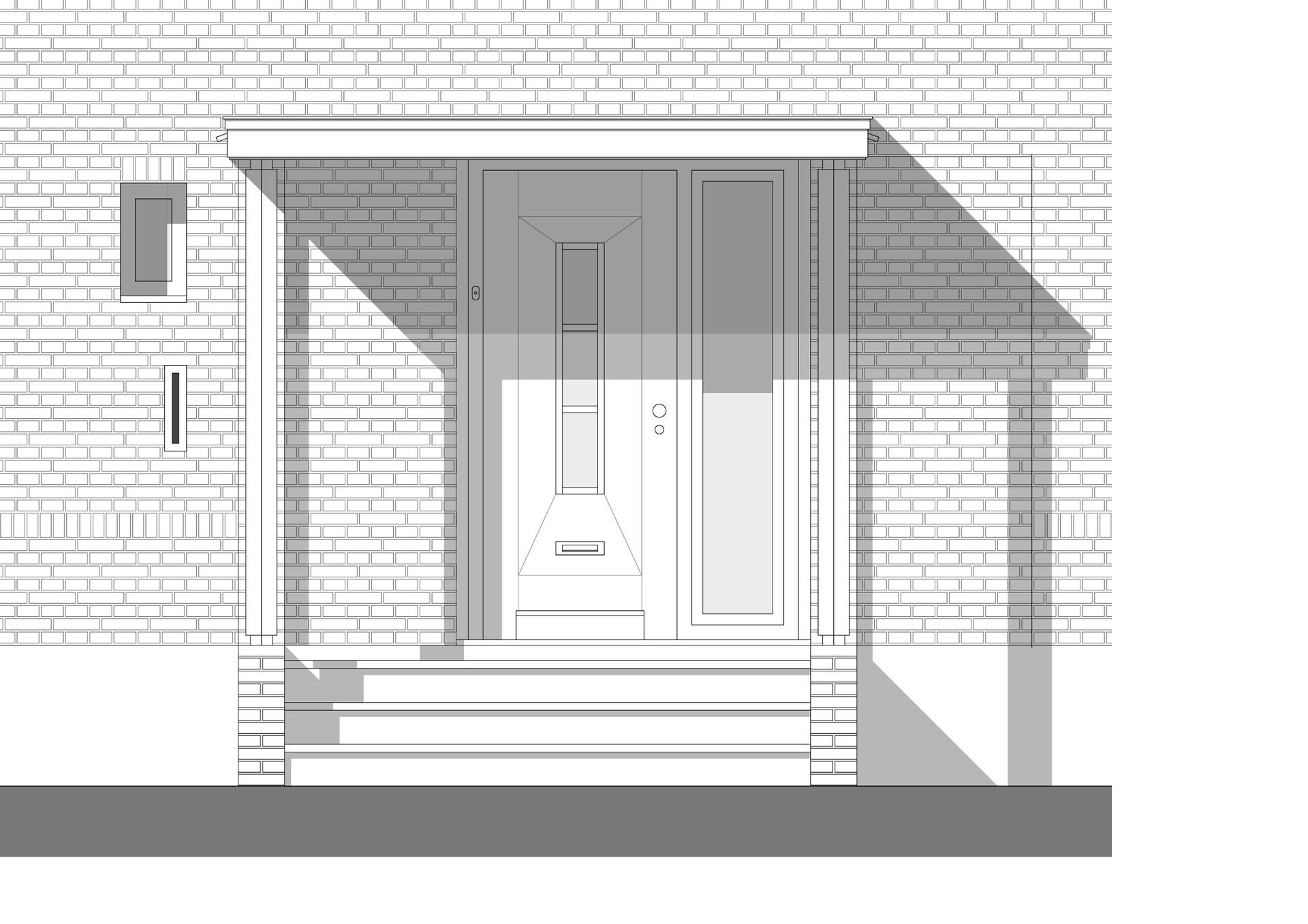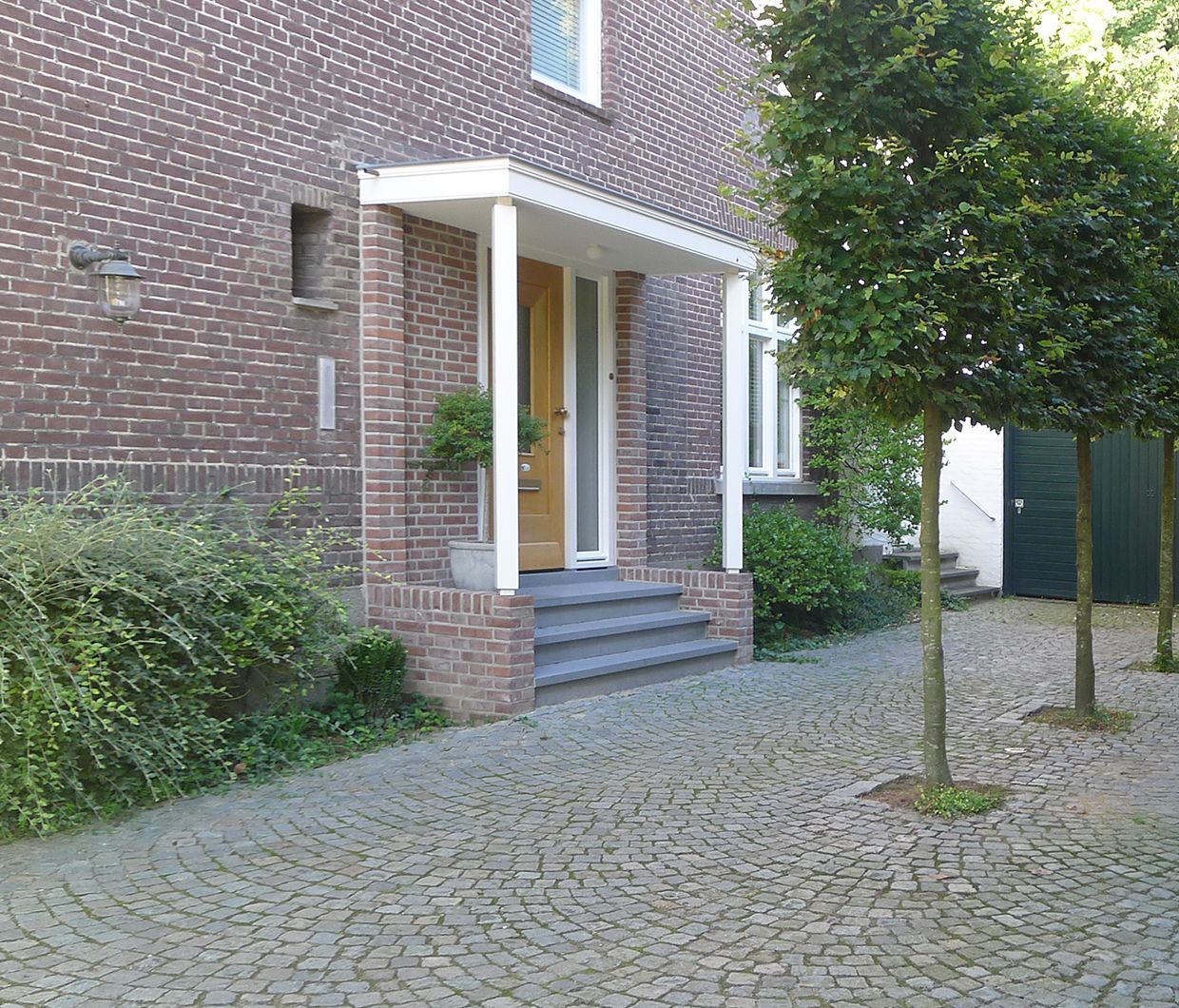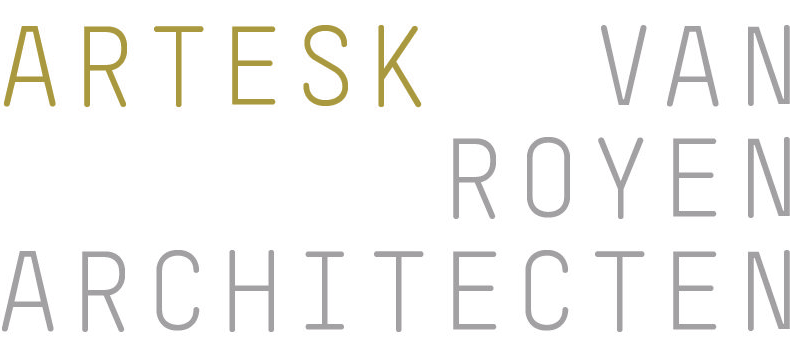Mergelweg Maastricht

Titel dia
Schrijf uw onderschrift hierKnop
Titel dia
Schrijf uw onderschrift hierKnop
Titel dia
Schrijf uw onderschrift hierKnop
Titel dia
Schrijf uw onderschrift hierKnop
RECONSTRUCTION OF THE ENTRANCE OF A HOUSE, MAASTRICHT
This semi-detached house on the Mergelweg was built in 1930 in the style that was characteristic of the time, with bay windows, overhangs and an entrance volume on the side of the house. By placing the entrance next to the house, it was visible from the street, although it was not at the front.
In 1959, one of the two houses was 'modernised' in a style that was fashionable at the time. The entrance volume was removed and the front door was flush with the facade. As a result, the layered entrance through a volume of its own was lost, but the symmetry of the two residential buildings was also broken. The reconstruction sought a new, covered entrance, which is not an exact reconstruction of the original entrance, but with the same appearance and volume as the original entrance.
Location: Maastricht
Client: Private
Architect: Artesk van Royen Architecten
Design: Teske van Royen, Frank Brouwers
Project management: Frank Brouwers
Contractor: Laro bouw, Maastricht
Photography: Artesk van Royen Architecten
Design: 2021
Execution: 2022
© 2024
Artesk van Royen Architecten


