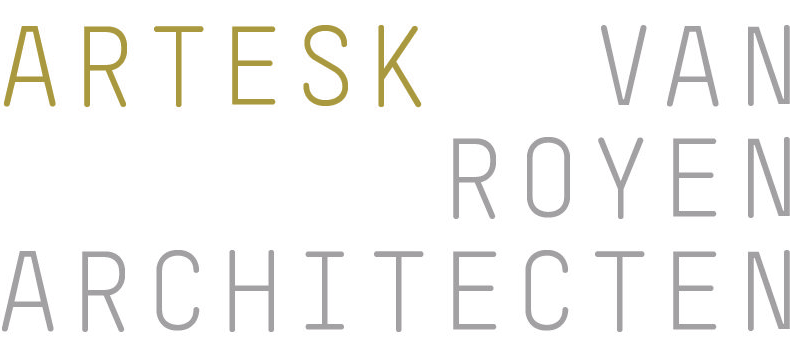Primary school 'De Kasteeltuin'
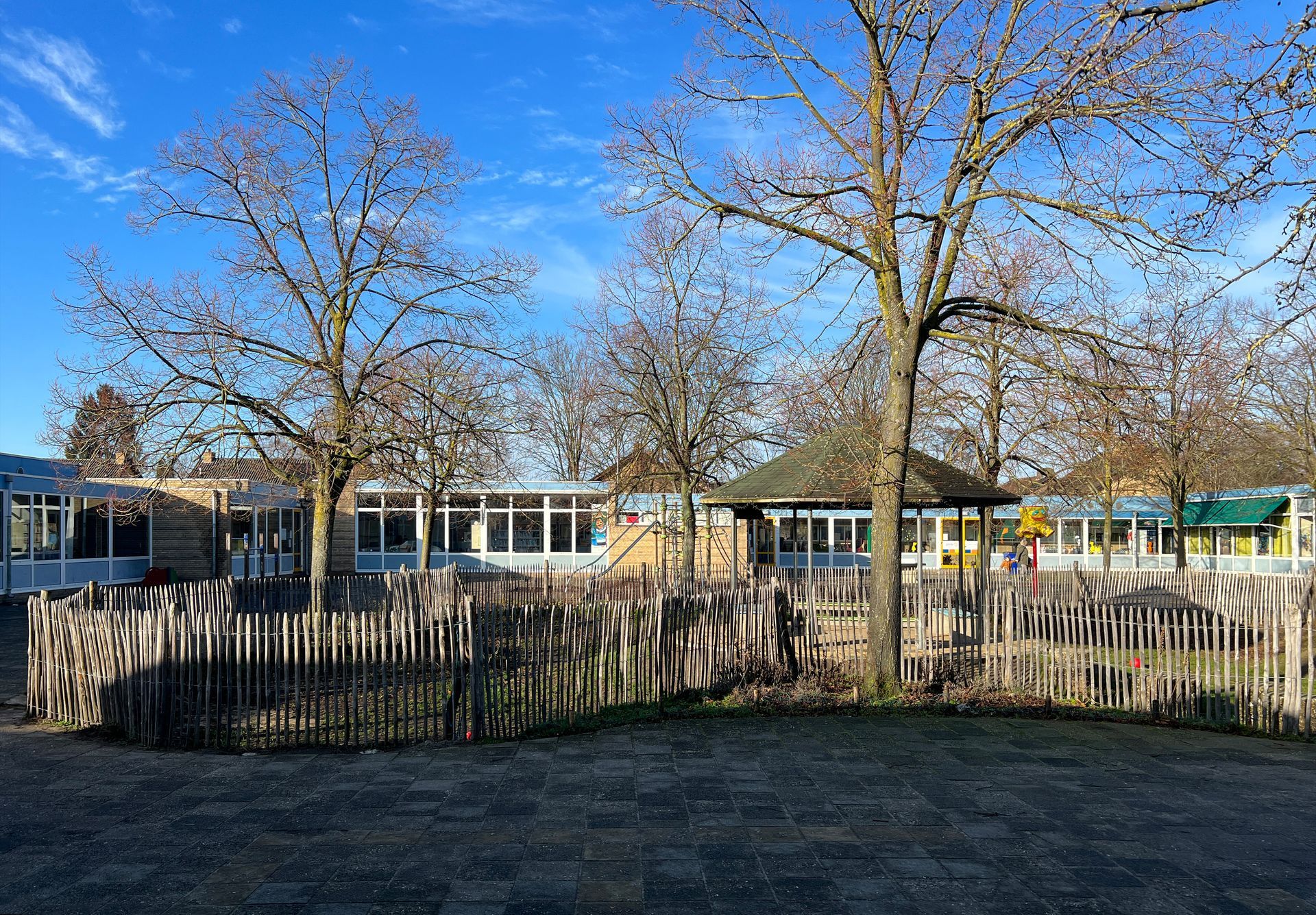
Titel dia
Schrijf uw onderschrift hierKnop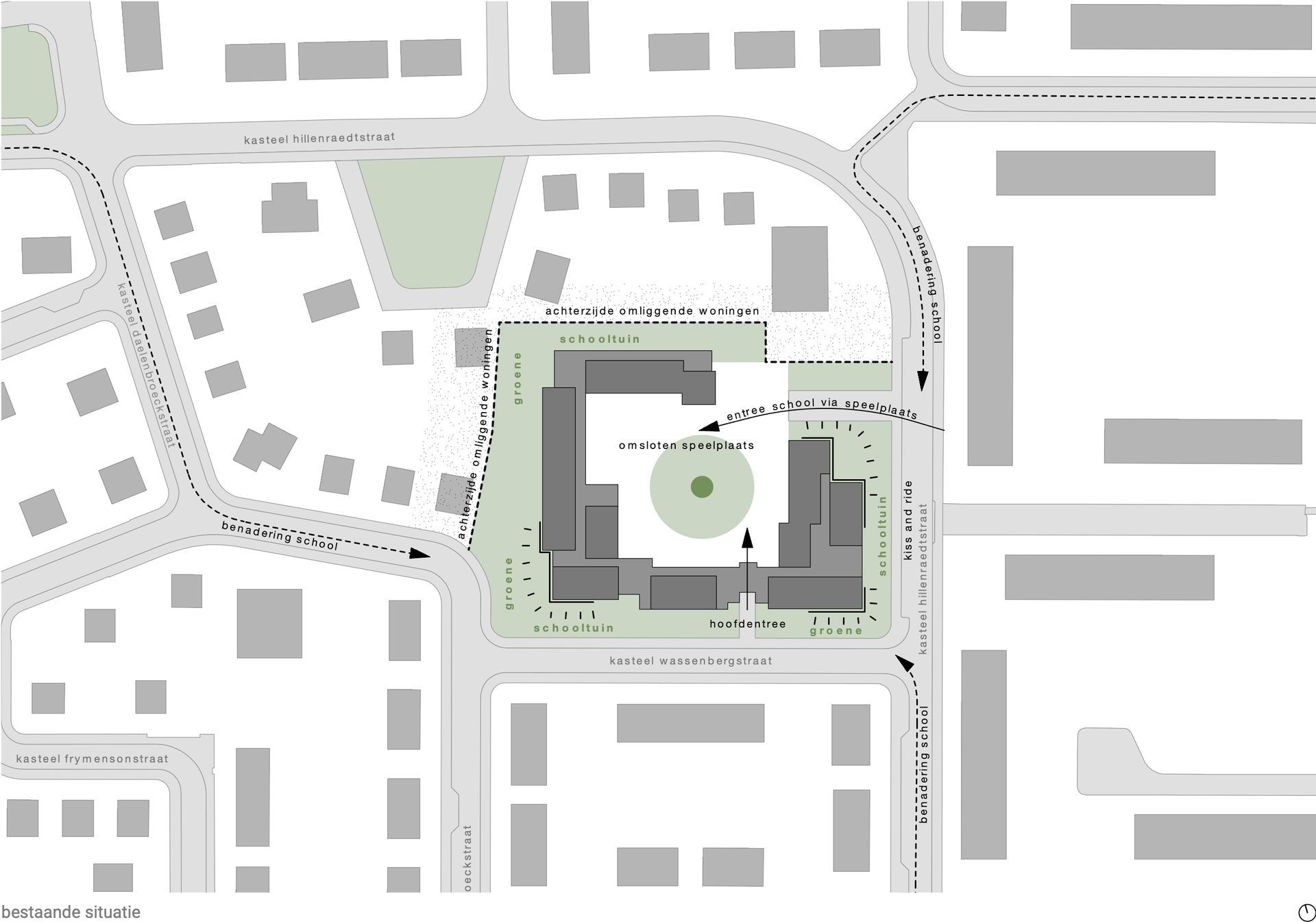
Titel dia
Schrijf uw onderschrift hierKnop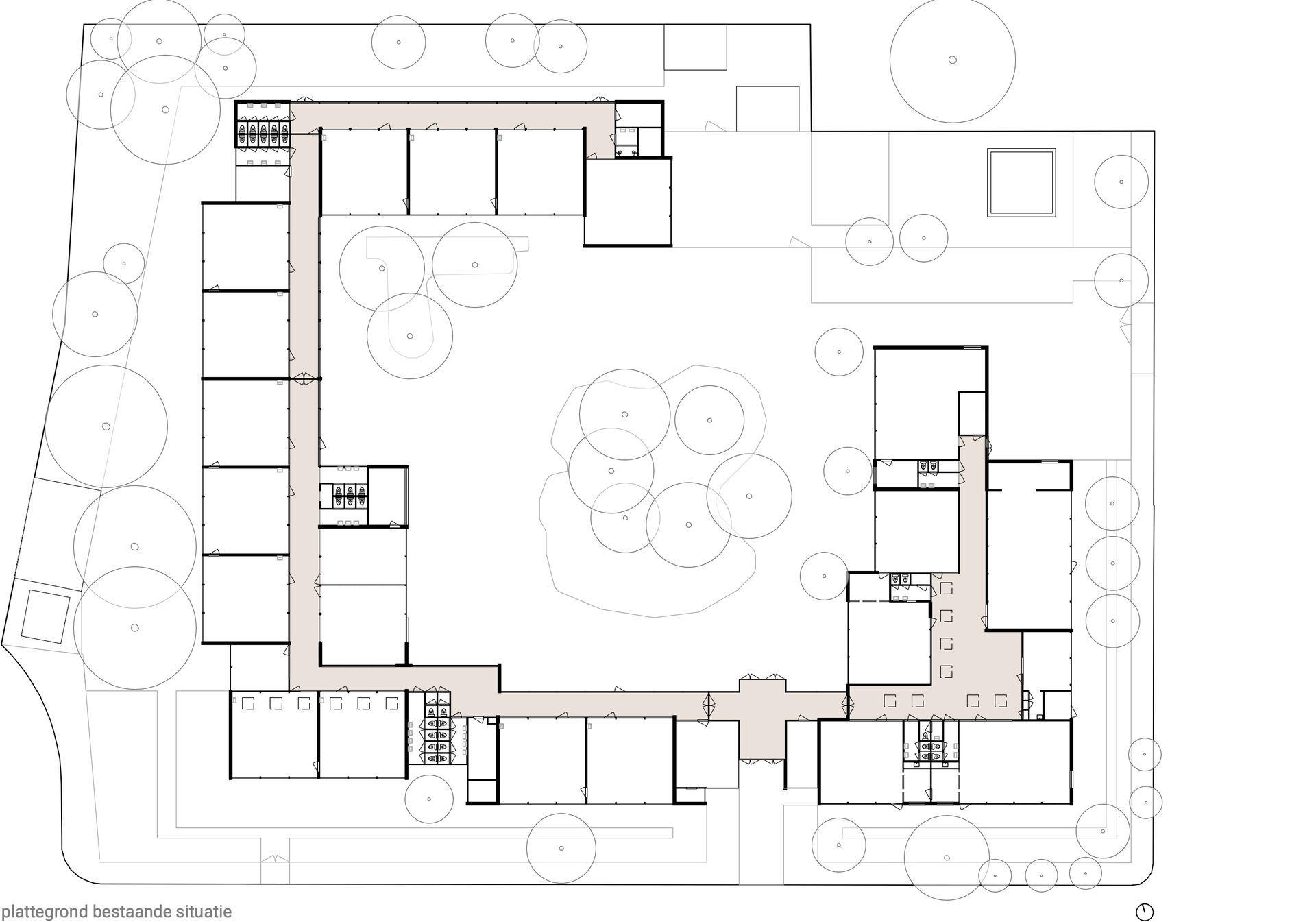
title dia
Schrijf uw onderschrift hierKnob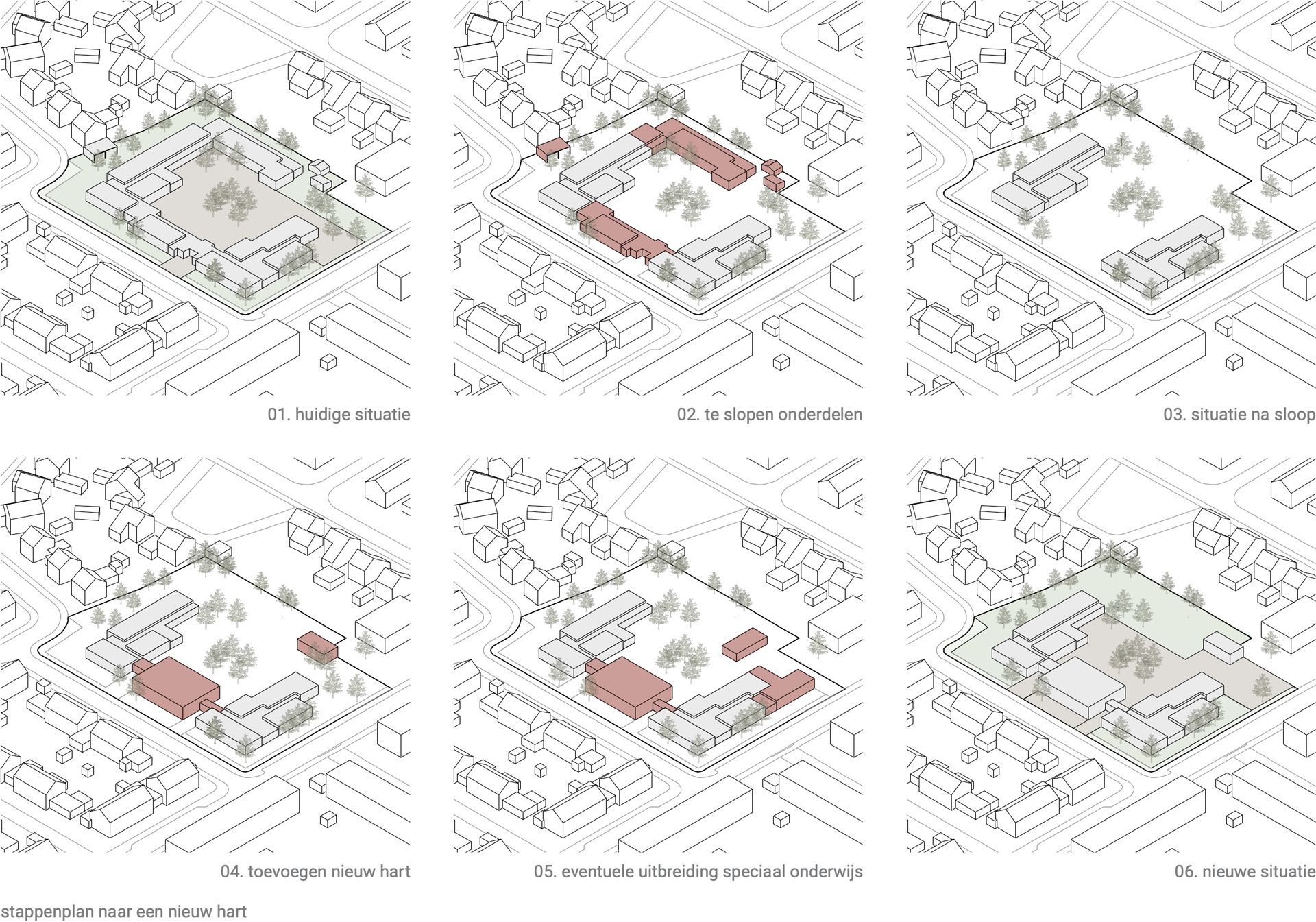
title dia
Schrijf uw onderschrift hierKnob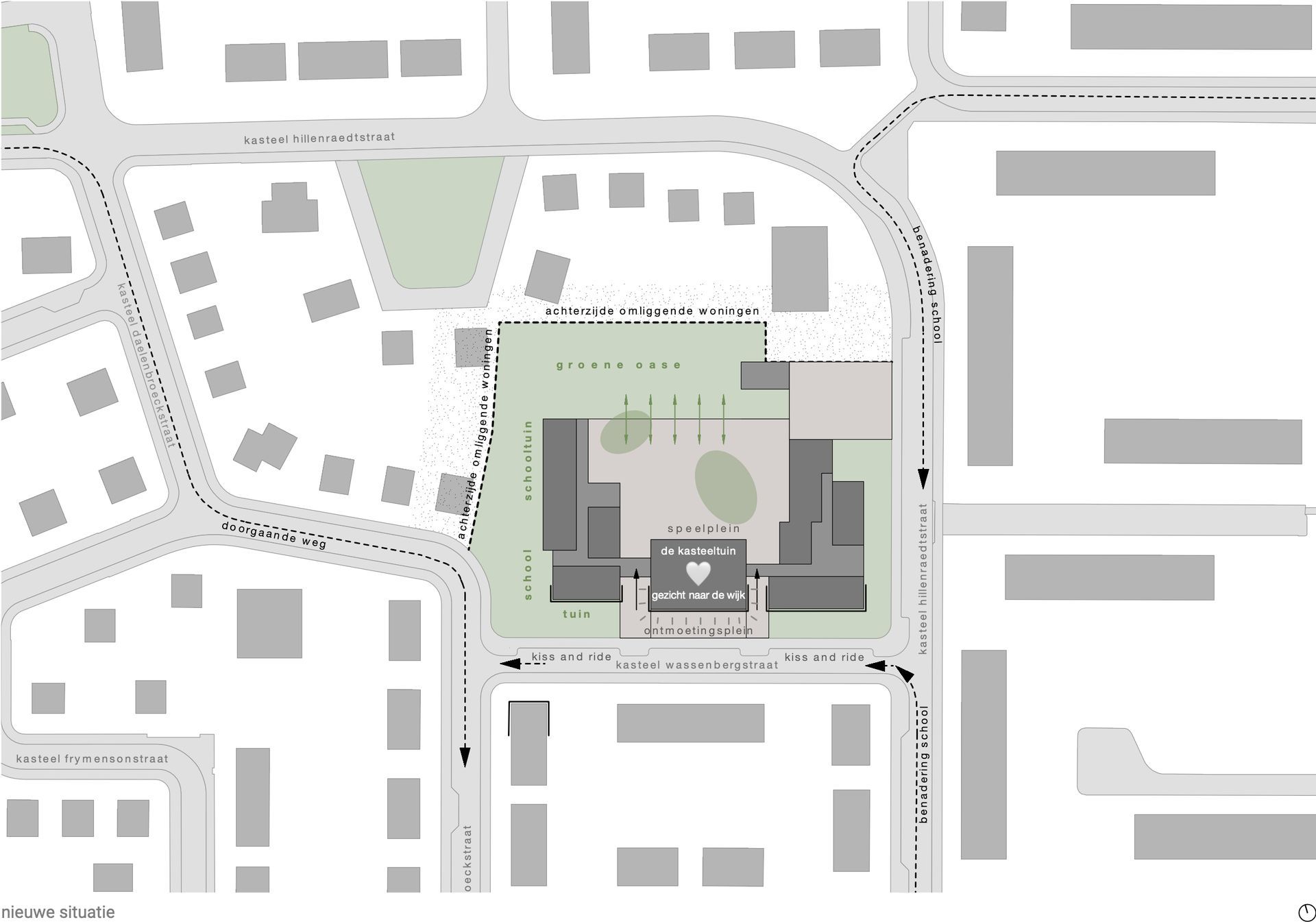
Titel dia
Schrijf uw onderschrift hierKnop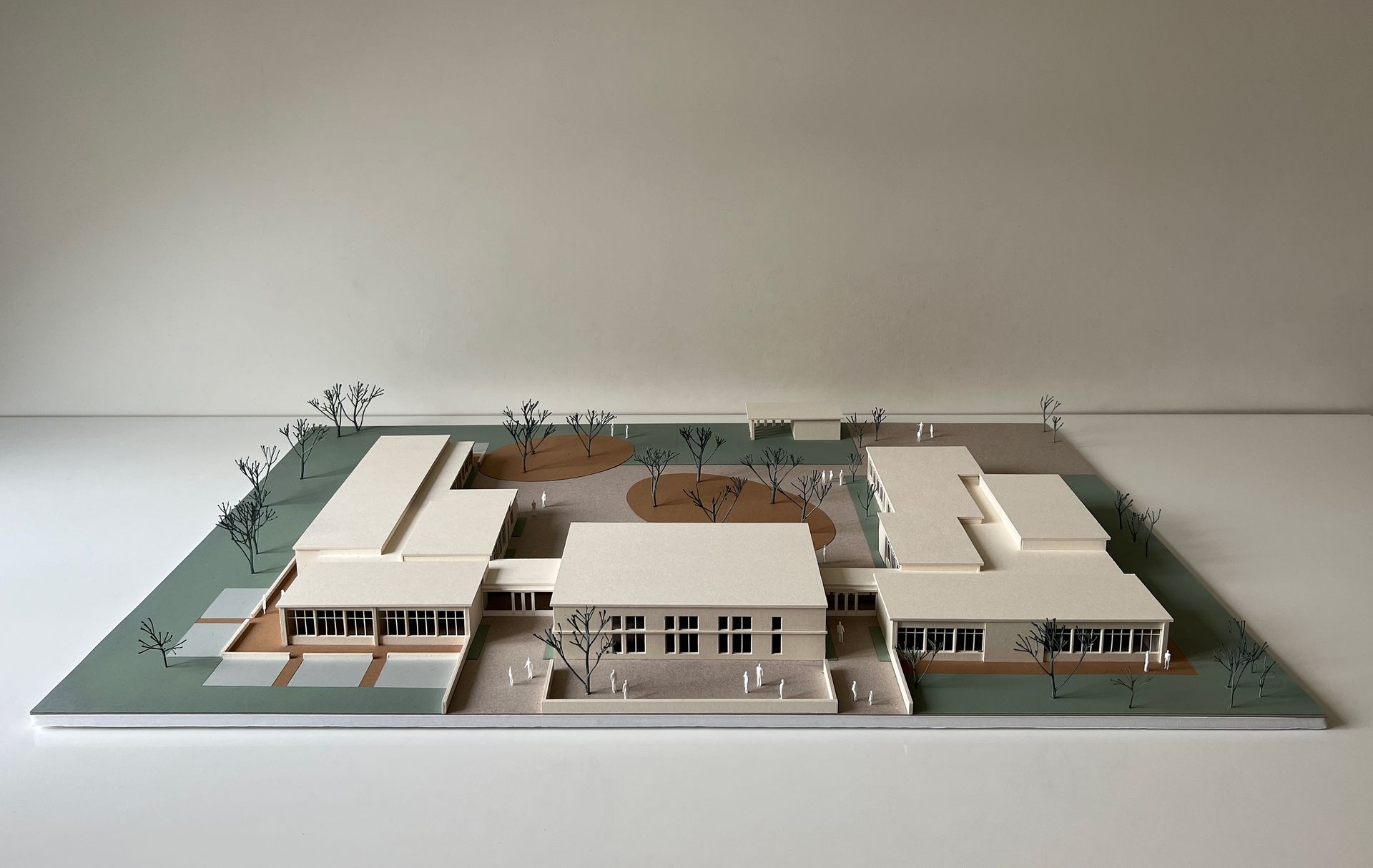
title dia
Schrijf uw onderschrift hierKnob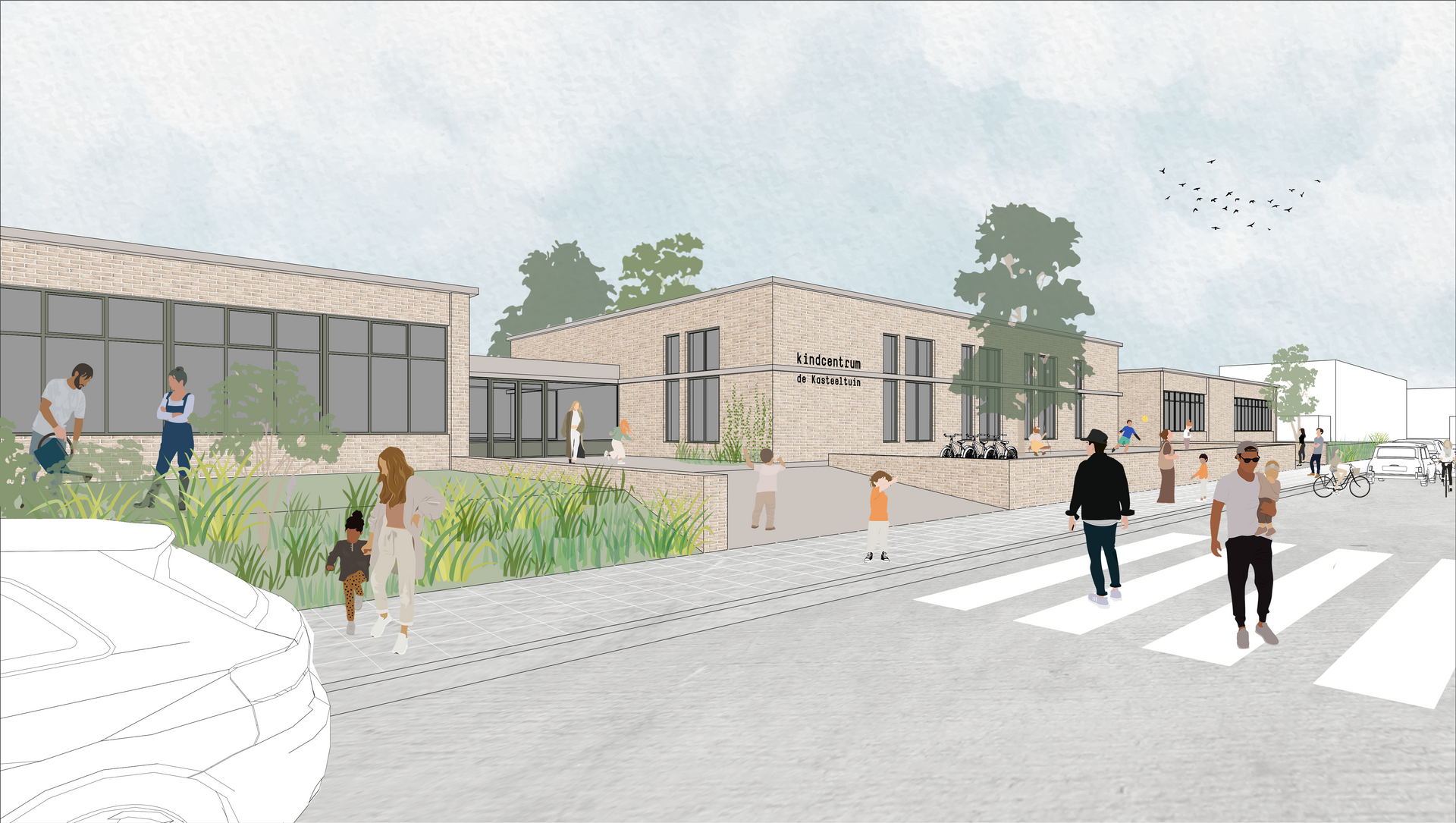
title dia
Schrijf uw onderschrift hierKnob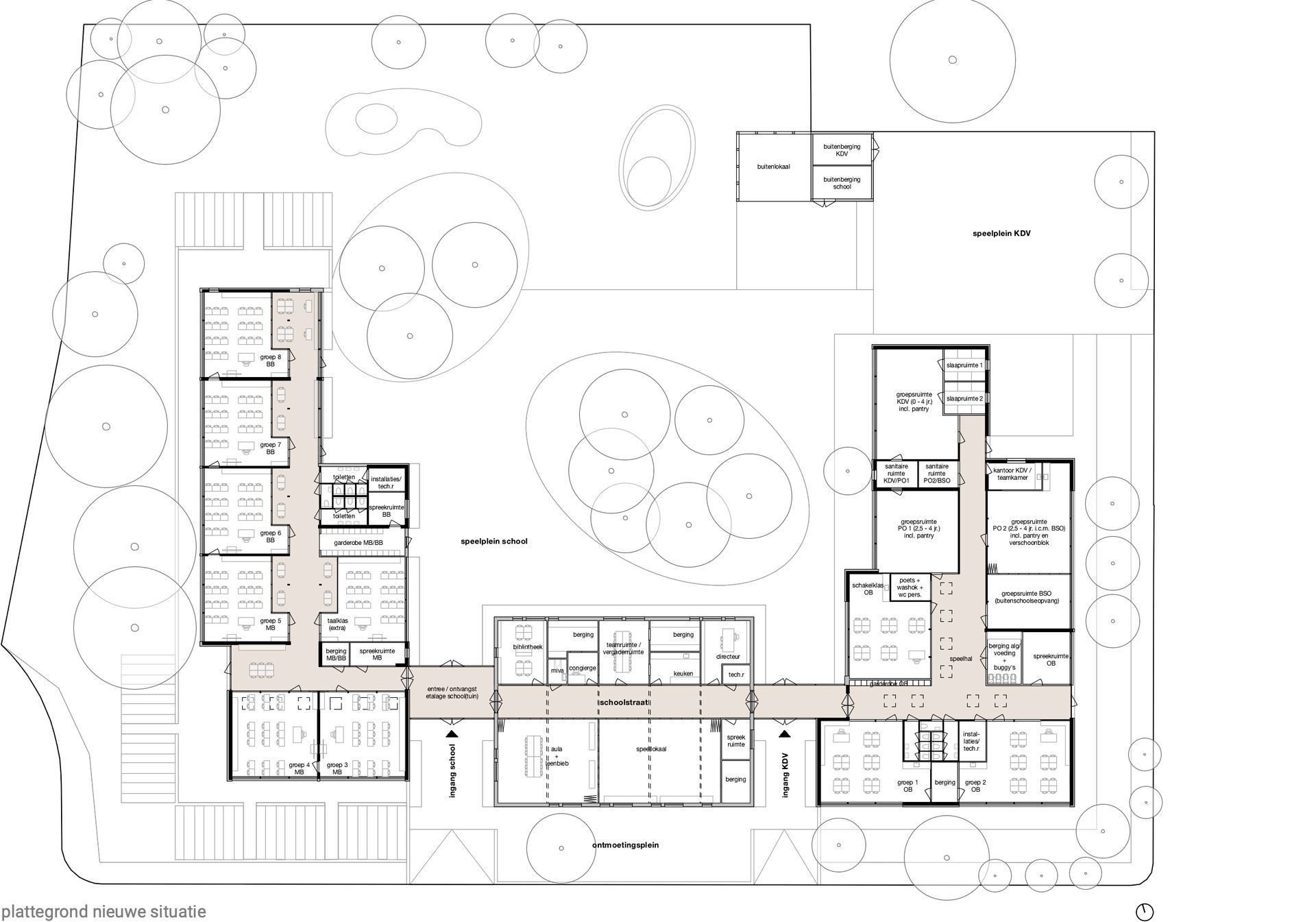
title dia
Schrijf uw onderschrift hierKnob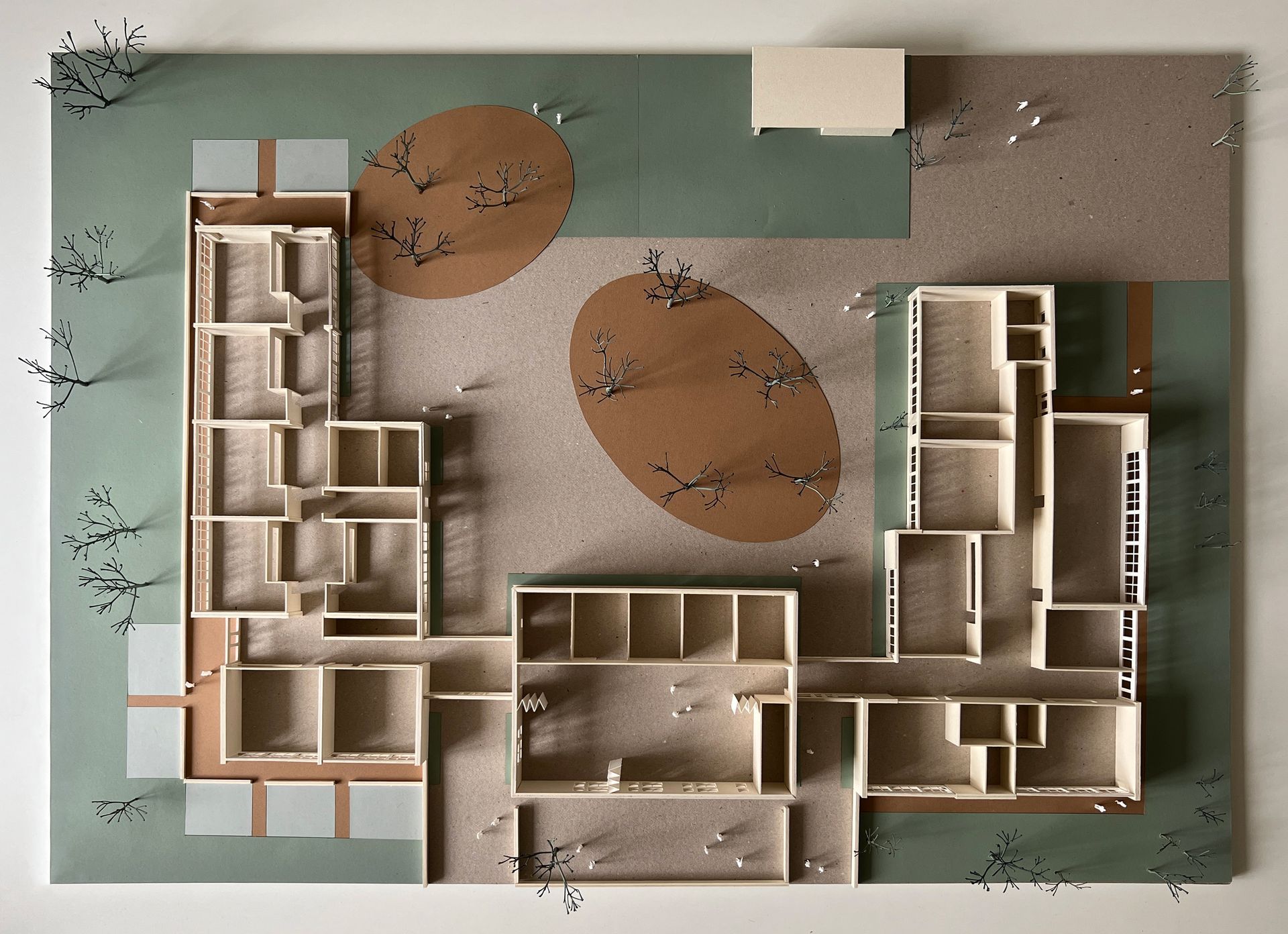
title dia
Schrijf uw onderschrift hierKnob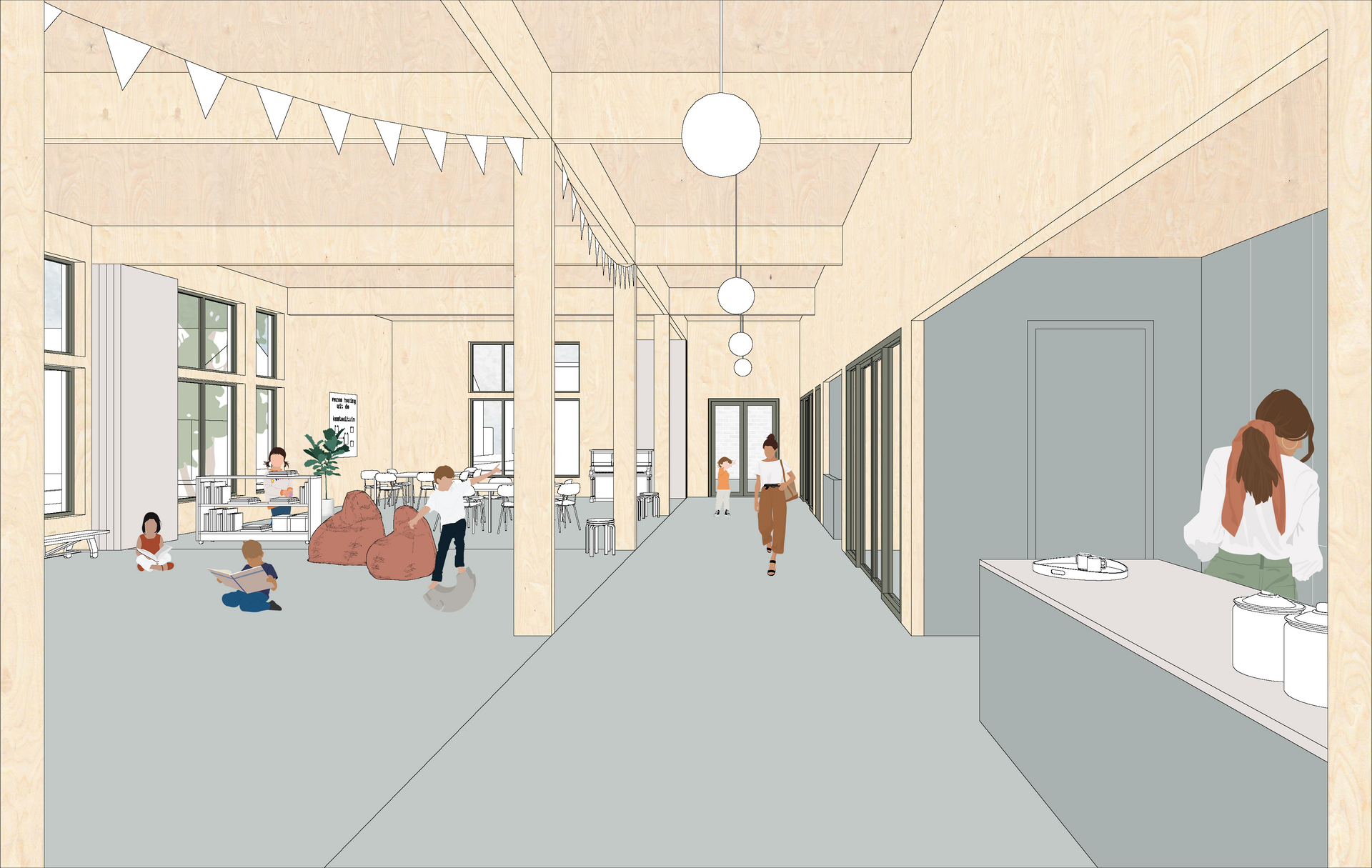
title dia
Schrijf uw onderschrift hierKnob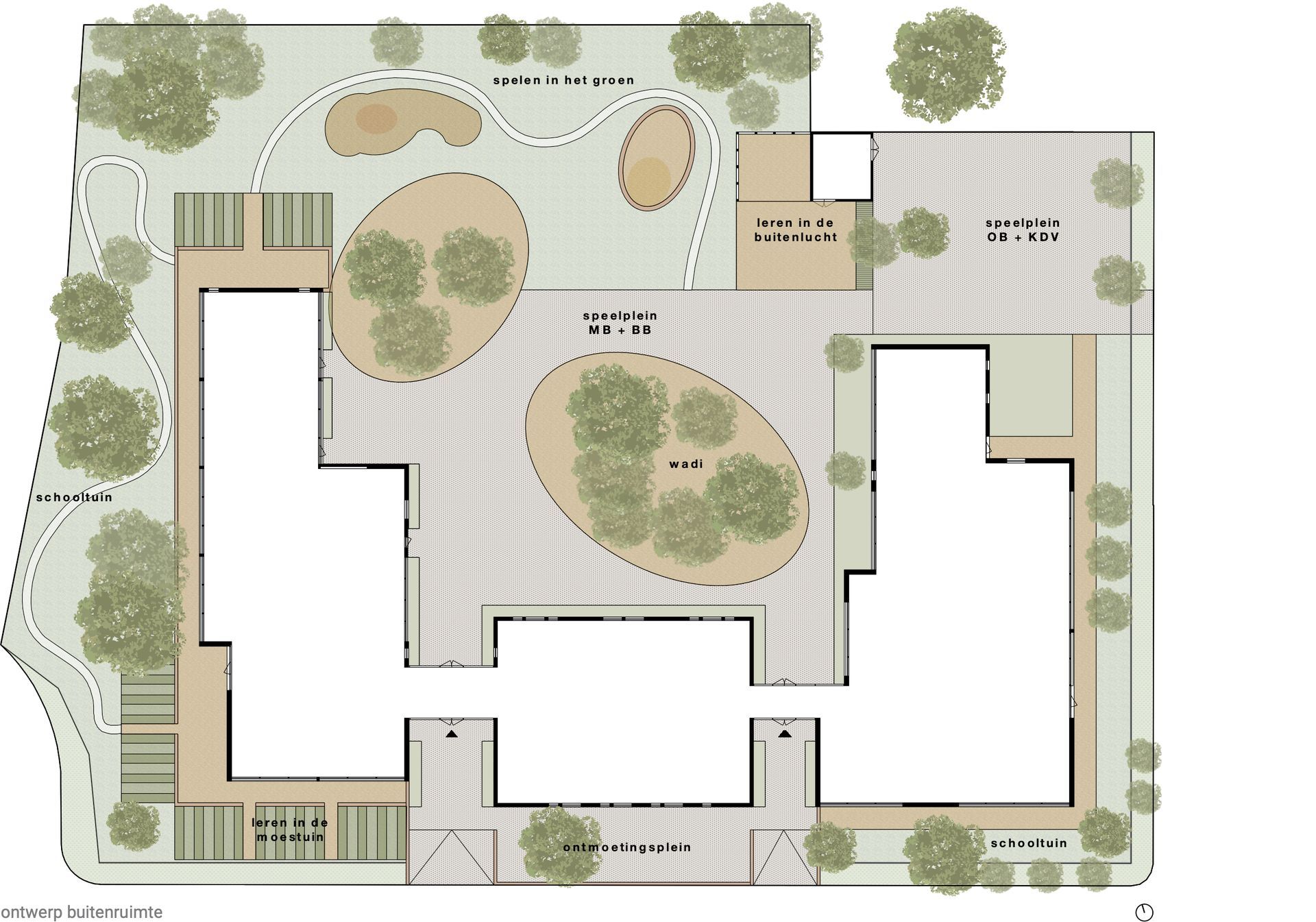
title dia
Schrijf uw onderschrift hierKnob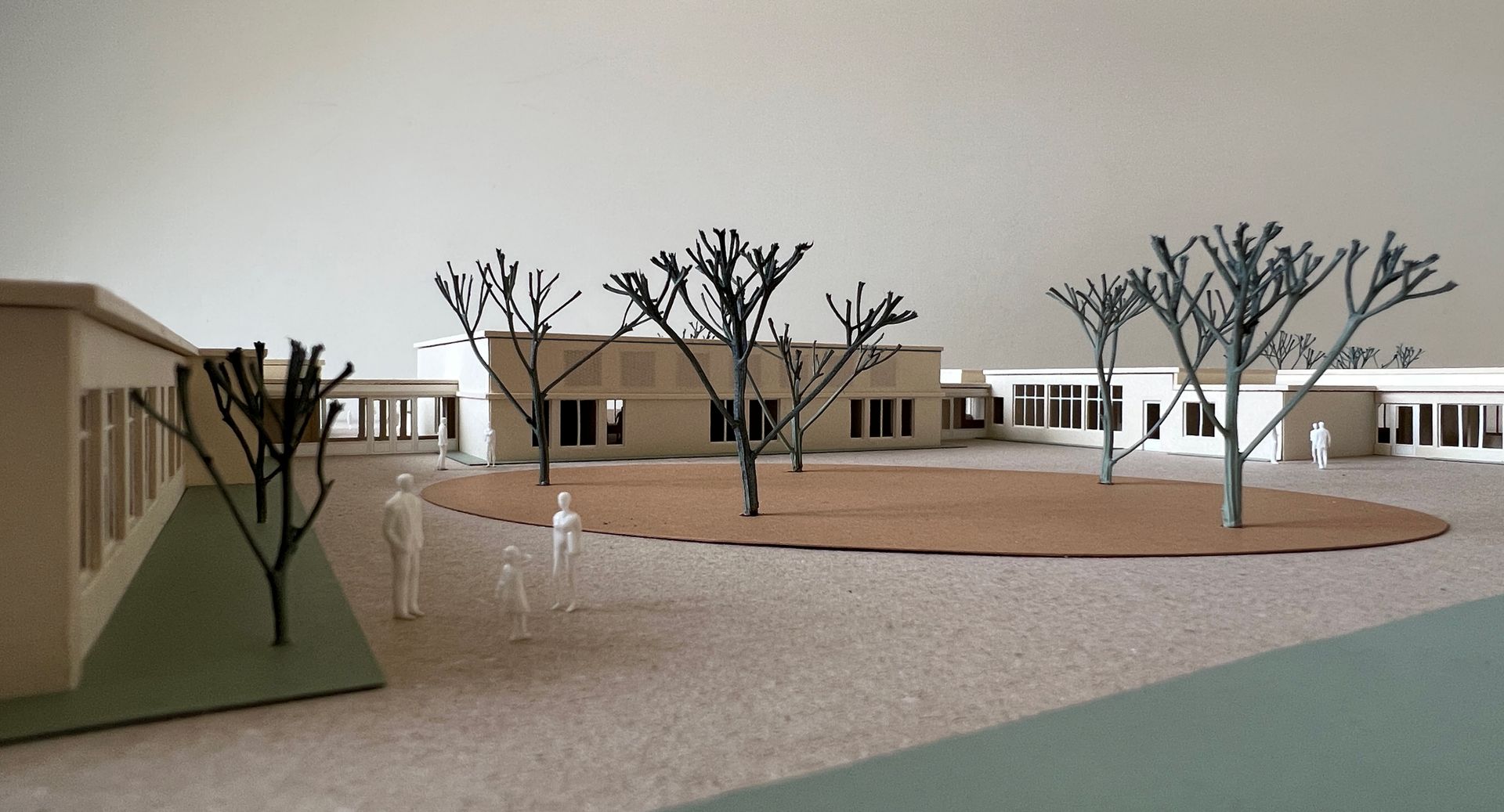
title dia
Schrijf uw onderschrift hierKnob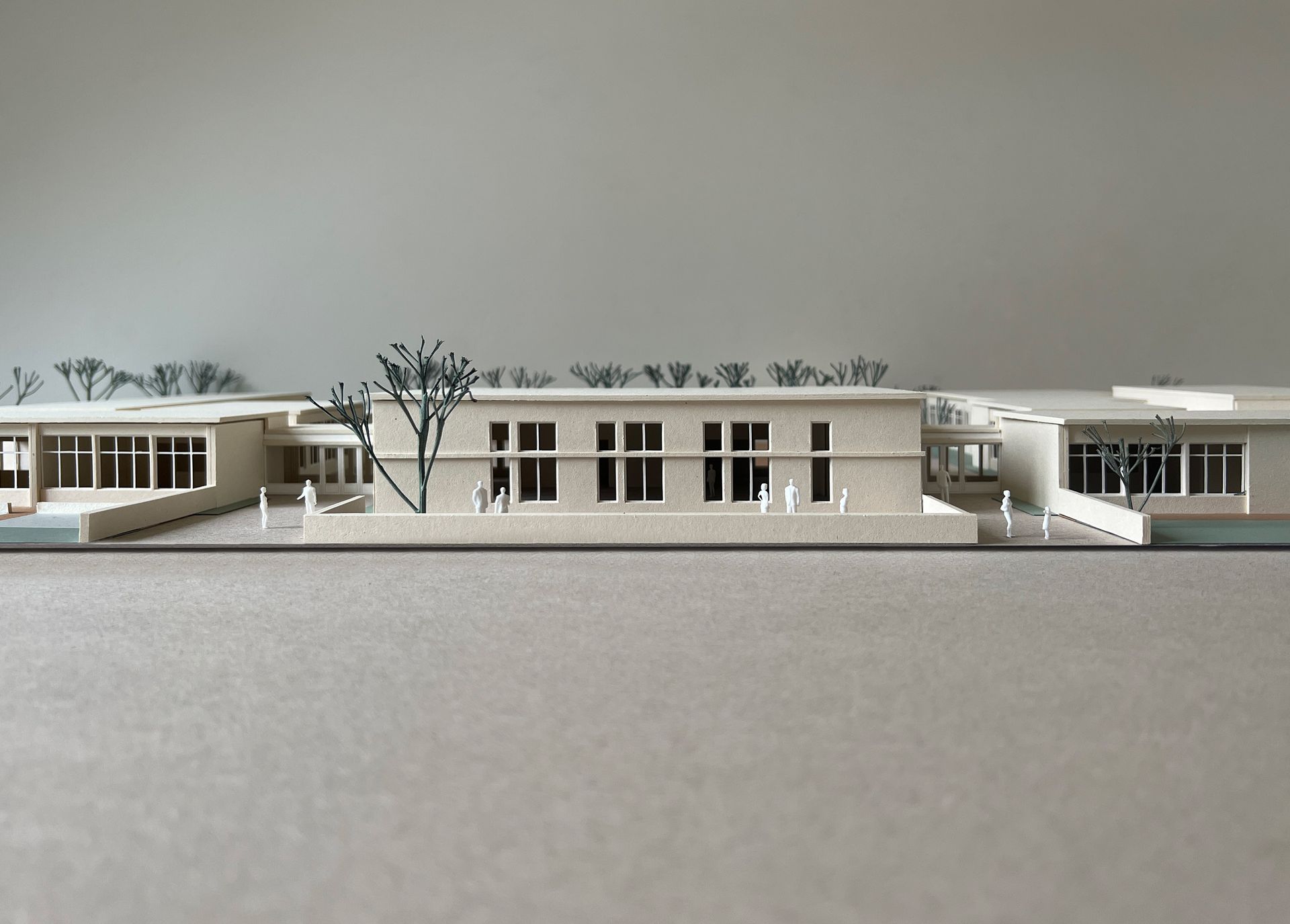
title dia
Schrijf uw onderschrift hierKnob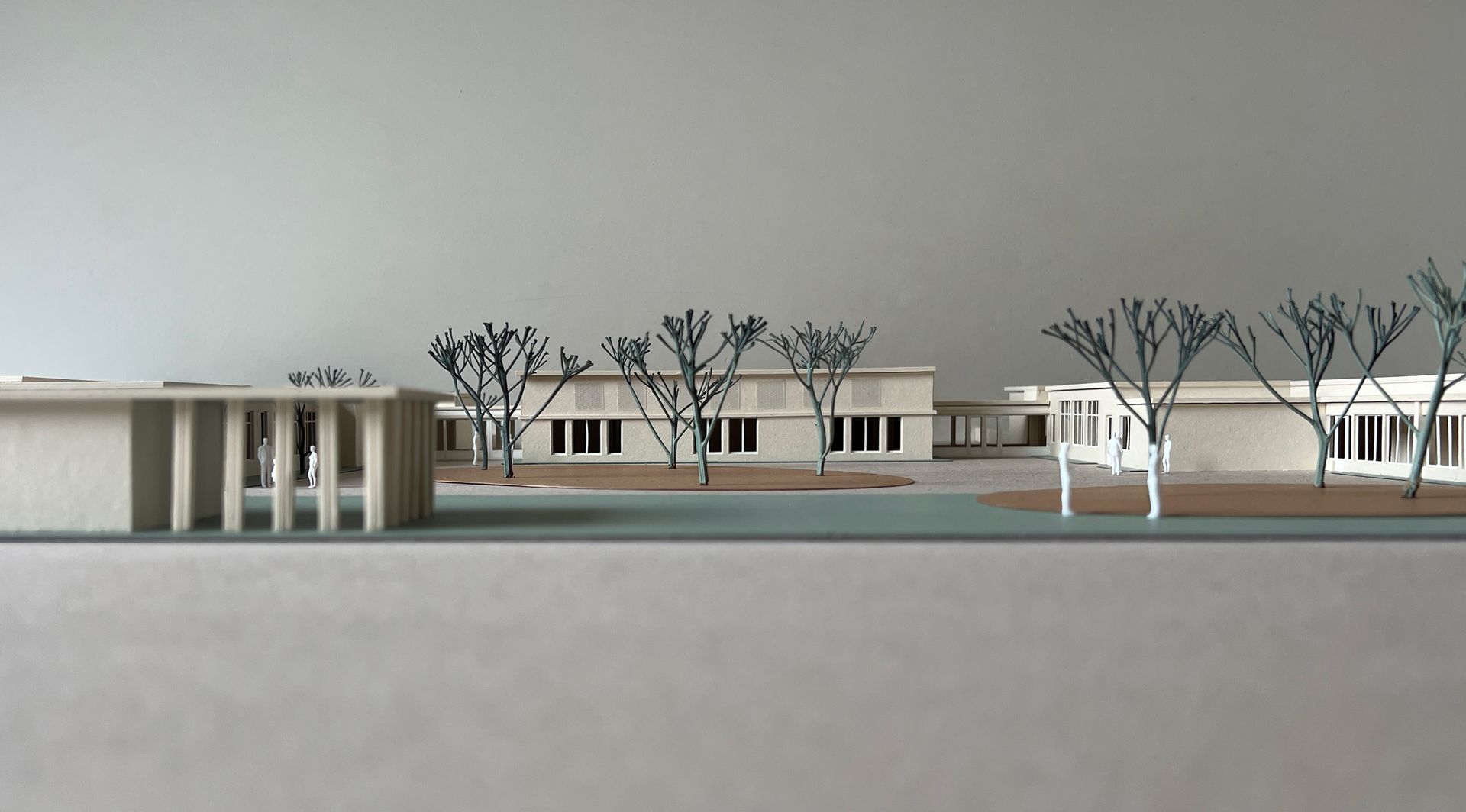
title dia
Schrijf uw onderschrift hierKnob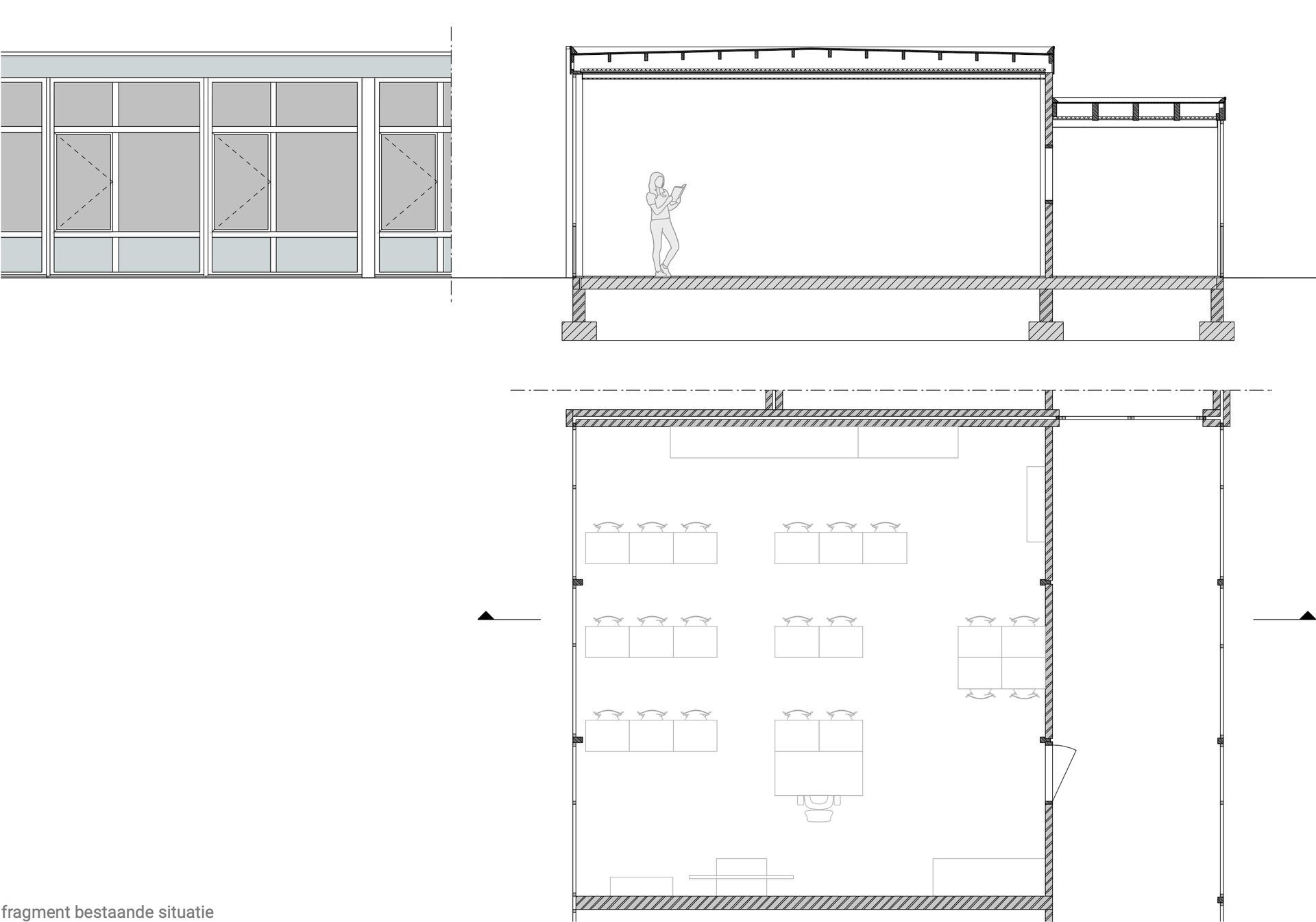
title dia
Schrijf uw onderschrift hierKnob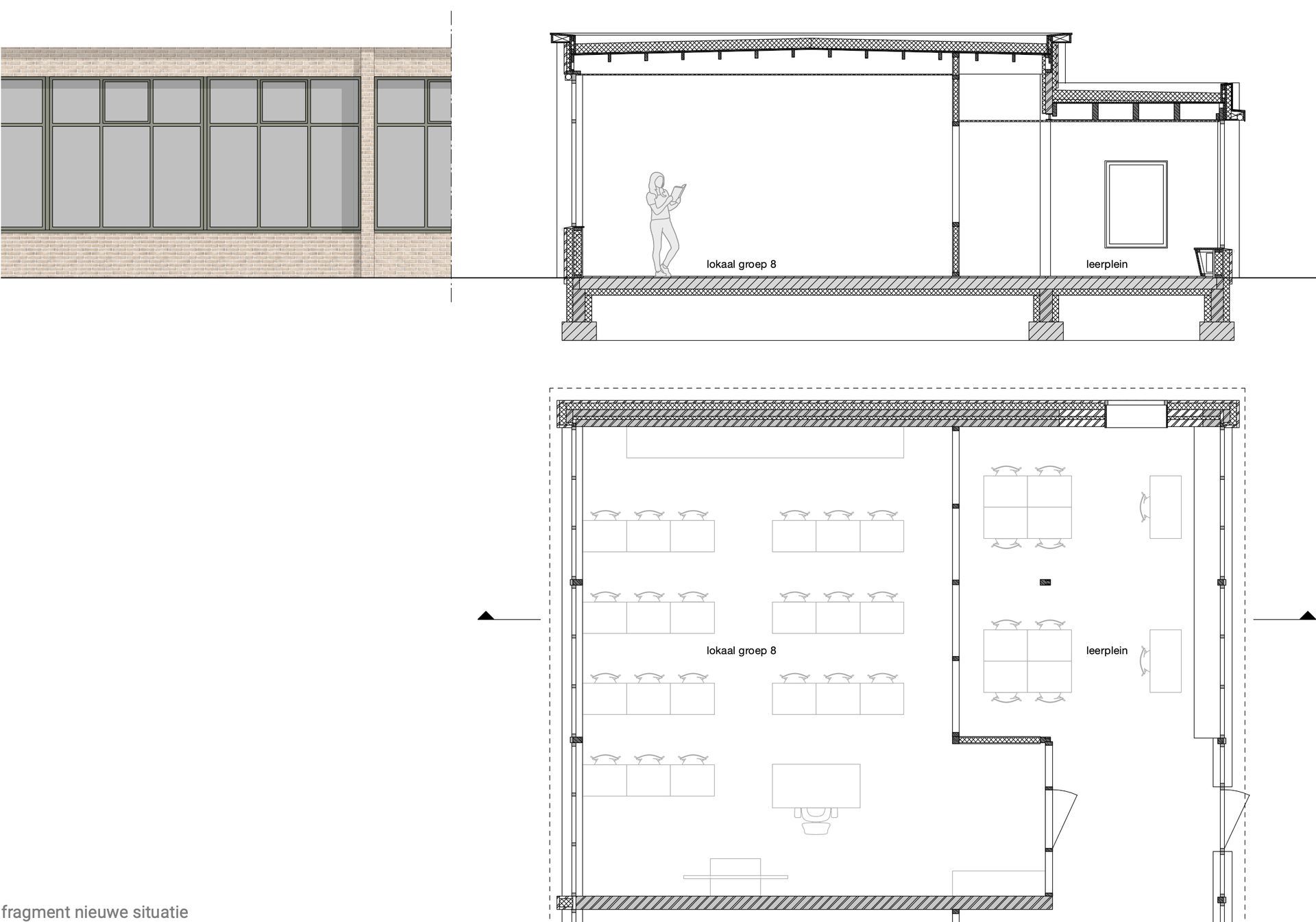
title dia
Schrijf uw onderschrift hierKnob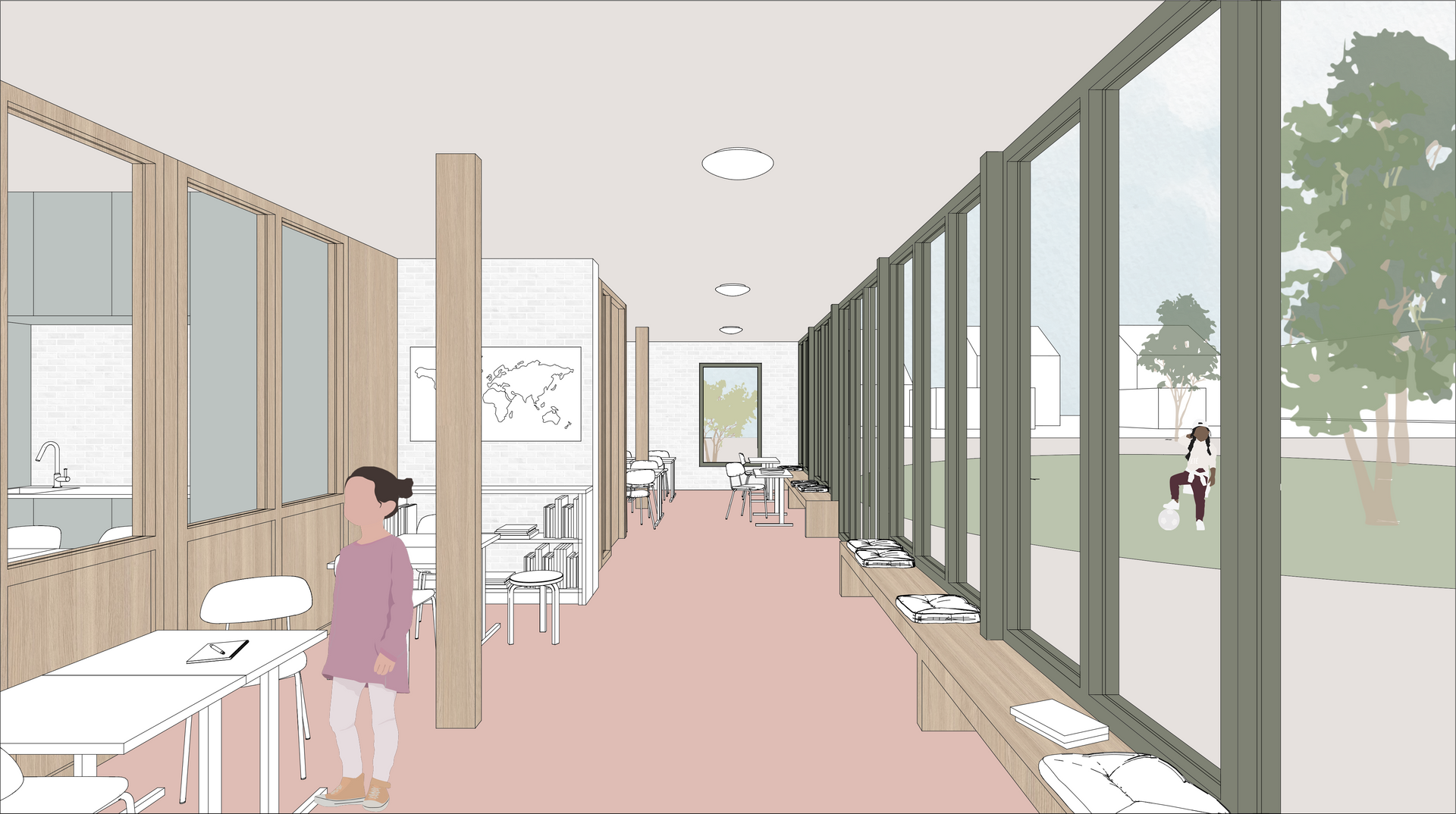
title dia
Schrijf uw onderschrift hierKnob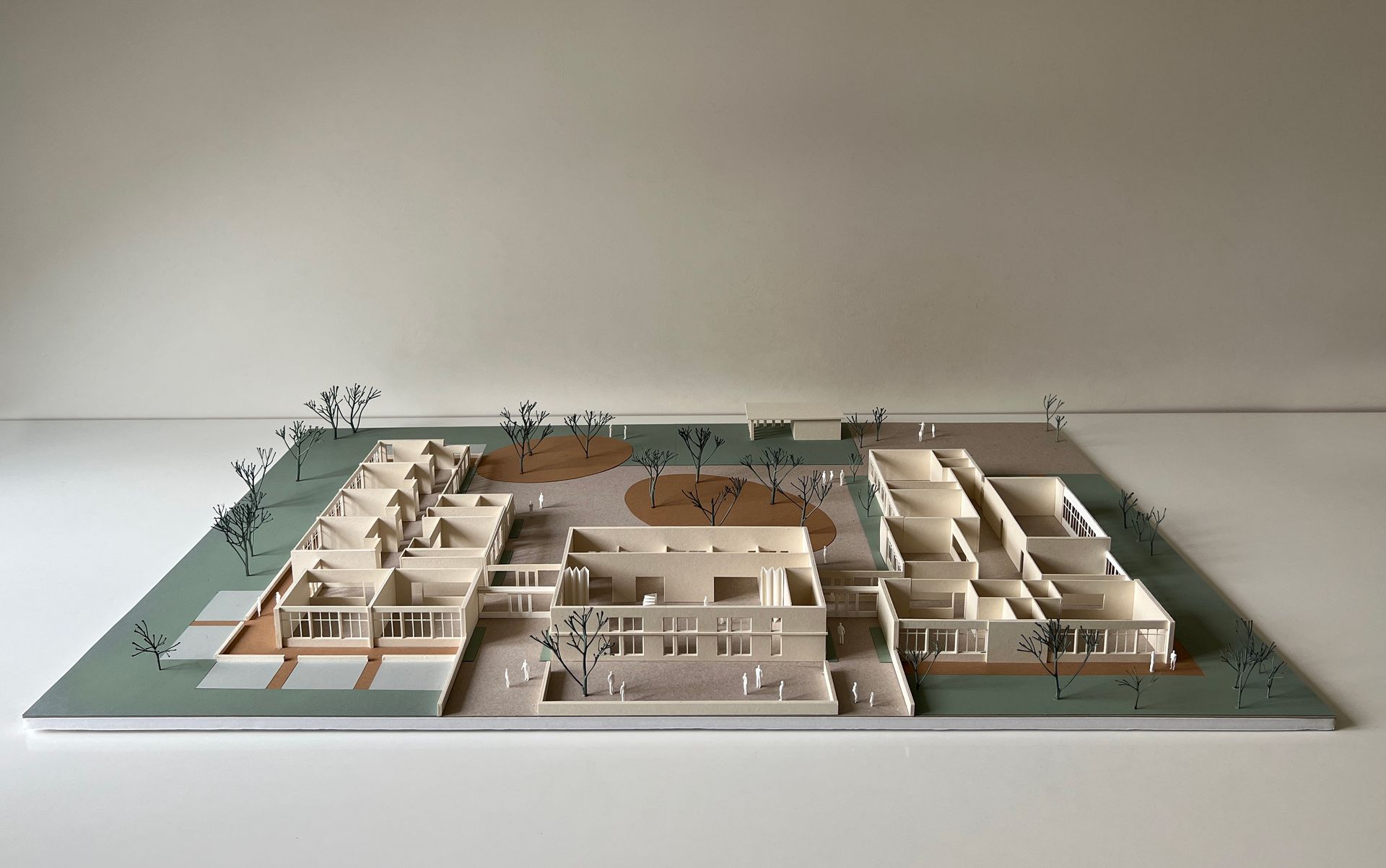
title dia
Schrijf uw onderschrift hierKnob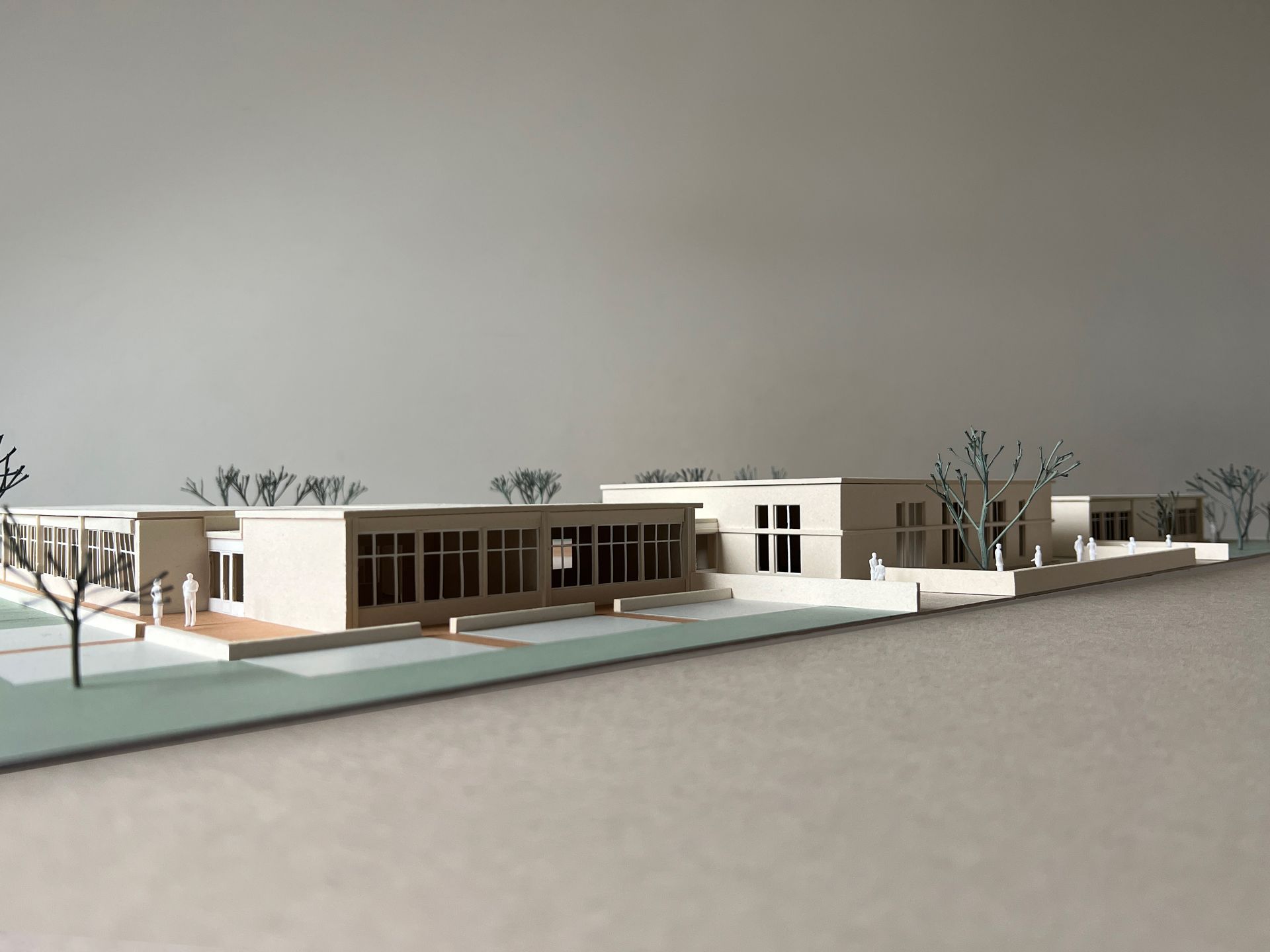
title dia
Schrijf uw onderschrift hierKnob
PRIMARY SCHOOL 'DE KASTEELTUIN',
ROERMOND
Commissioned by Ms Meijer, we carried out a design study into the renovation options for De Kasteeltuin primary school.
De Kasteeltuin primary school is housed in a school building built in the 1970s and located in Roermond's Donderberg district. The school building has an elongated shape around a courtyard. This embraces the schoolyard and creates a direct relationship between classroom and outdoor space. The special feature of the school is the lush school garden surrounding the building, which is of great quality for both the children and the neighbourhood.
After 50 years, the building is in need of a thorough renovation. The building is now has 18 classrooms, making it larger than the school needs. Even with the possible addition of related functions such as childcare and special education, the school will have to reduce in area. Besides the problem of climate control, the school lacks an auditorium as the heart of the school and the existing corridors are too long and narrow for double use with workstations.
In our design, we keep the east and west wings and demolish the north and south wings. This intervention allows us to create a new volume that can function as the 'heart'. This will give the school/child centre a face to the neighbourhood. In front of the new heart is a higher square that serves as a meeting place for both the school and the neighbourhood.
Both existing wings will be renovated to make them ready for the future. The east wing houses the childcare and junior classes, allowing a logical flow from childcare to the primary school. The middle and upper school are located in the west wing. Adjacent to the classrooms are the vegetable gardens, where pupils can garden.
The desired learning spaces were created by widening the corridor near the classrooms. The addition of walk-in cloakrooms eliminates any coats and bags lying around in the corridors.
The new heart provides all the functions that the school currently lacks; the large auditorium can be combined with the playroom into one large meeting area using flexible walls.
The new heart acts as a shop window where children's work can be exhibited. It also functions as a reception area, a free lending library for the neighbourhood, a place where parents and teachers can have a cup of coffee and much more.
Location: Roermond
Client: Stichting Mevrouw Meijer, Basisschool de Kasteeltuin, Municipality of Roermond
Architect: Artesk van Royen Architects, Maastricht
Design: Teske van Royen, Luca Simons, Frank Brouwers
Cost Consultancy: Bureau Winket & BuroP
Building physics consultancy: Trecodome
Design: 2023
© 2024
Artesk van Royen Architecten
