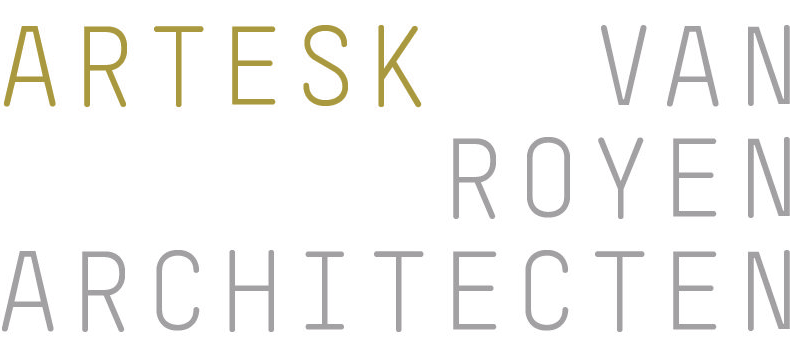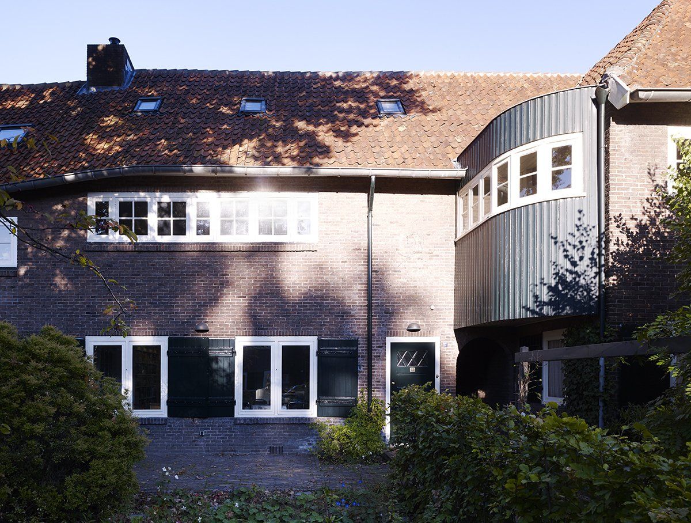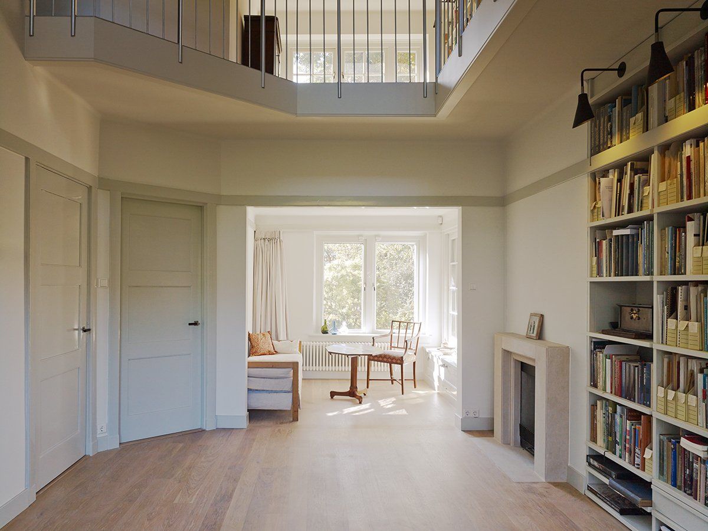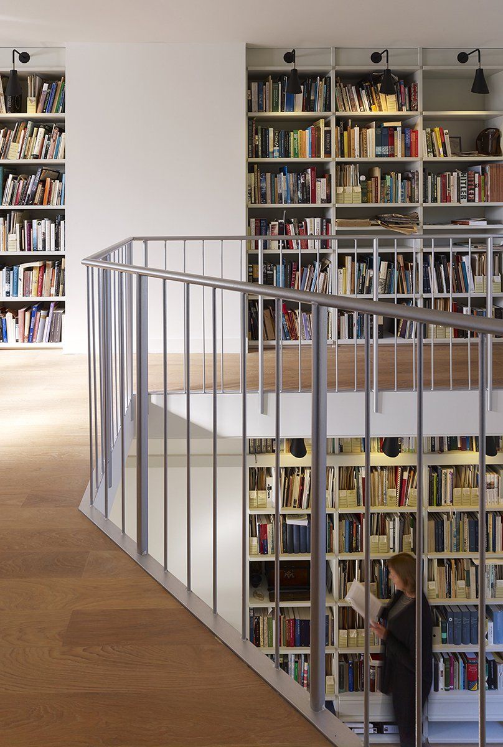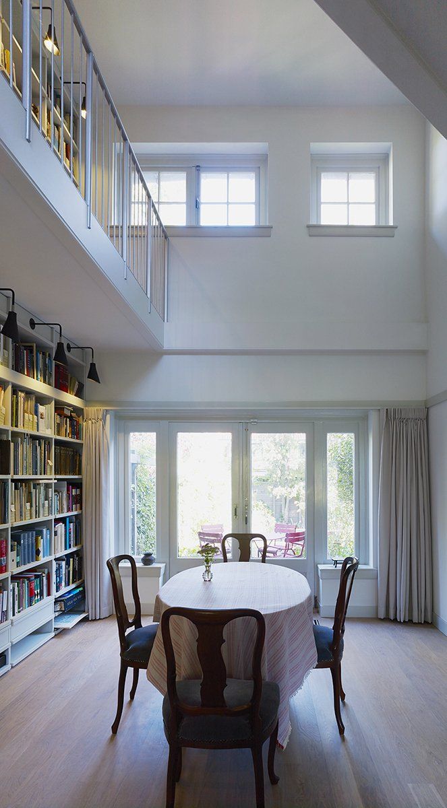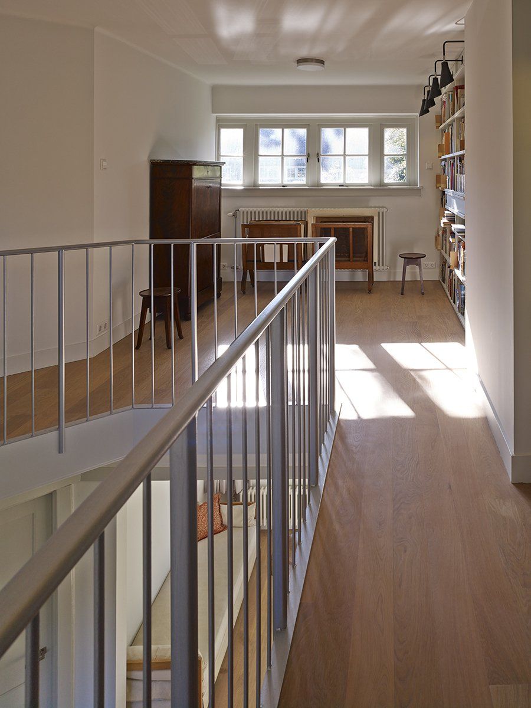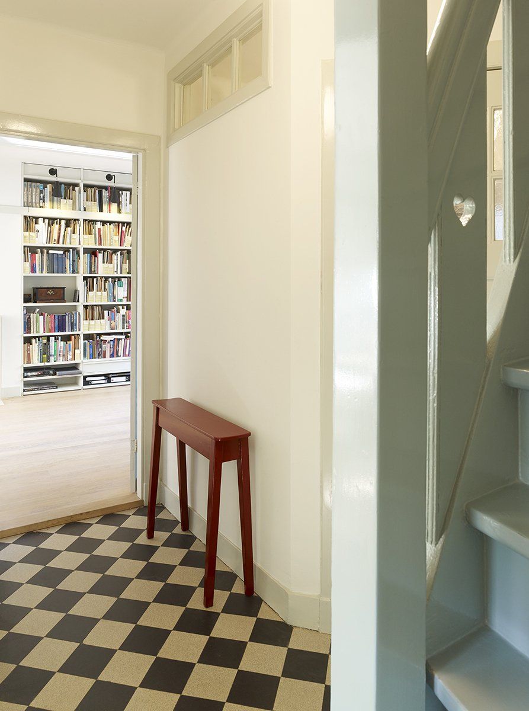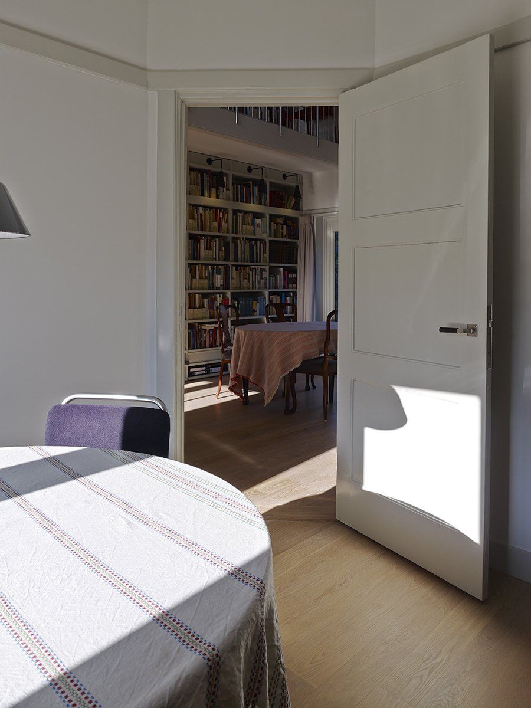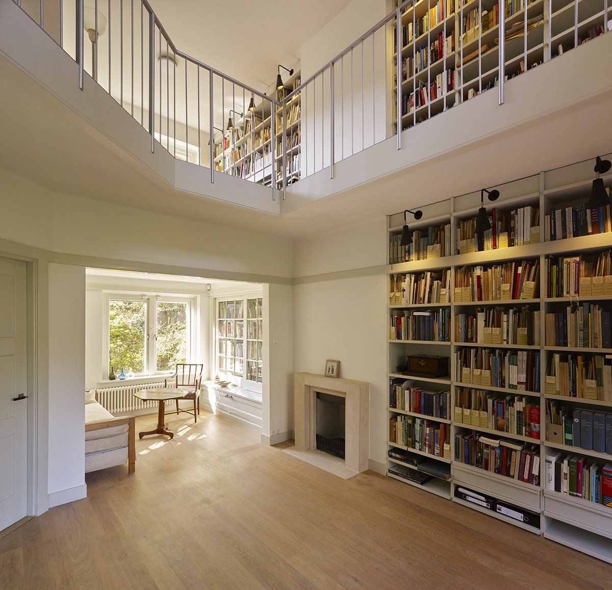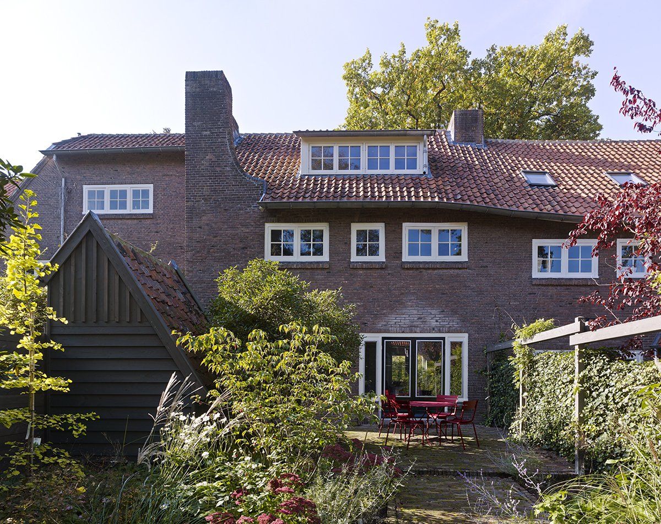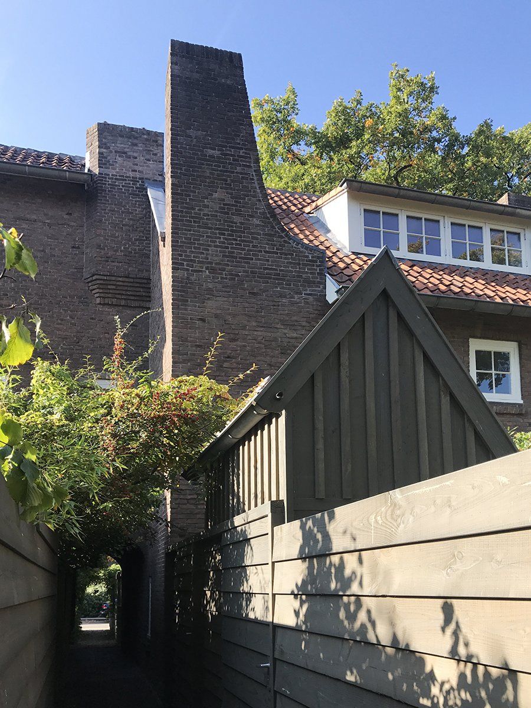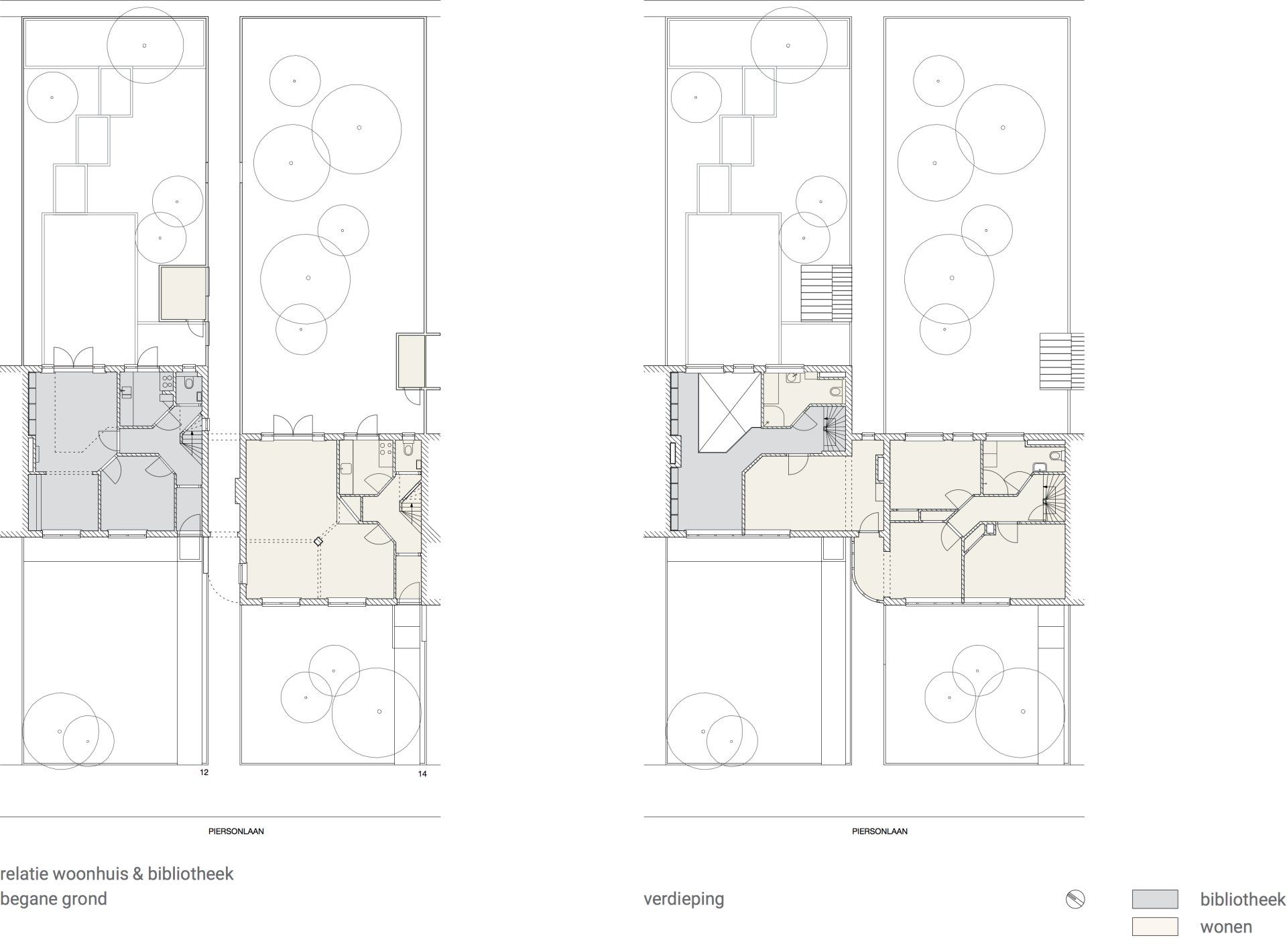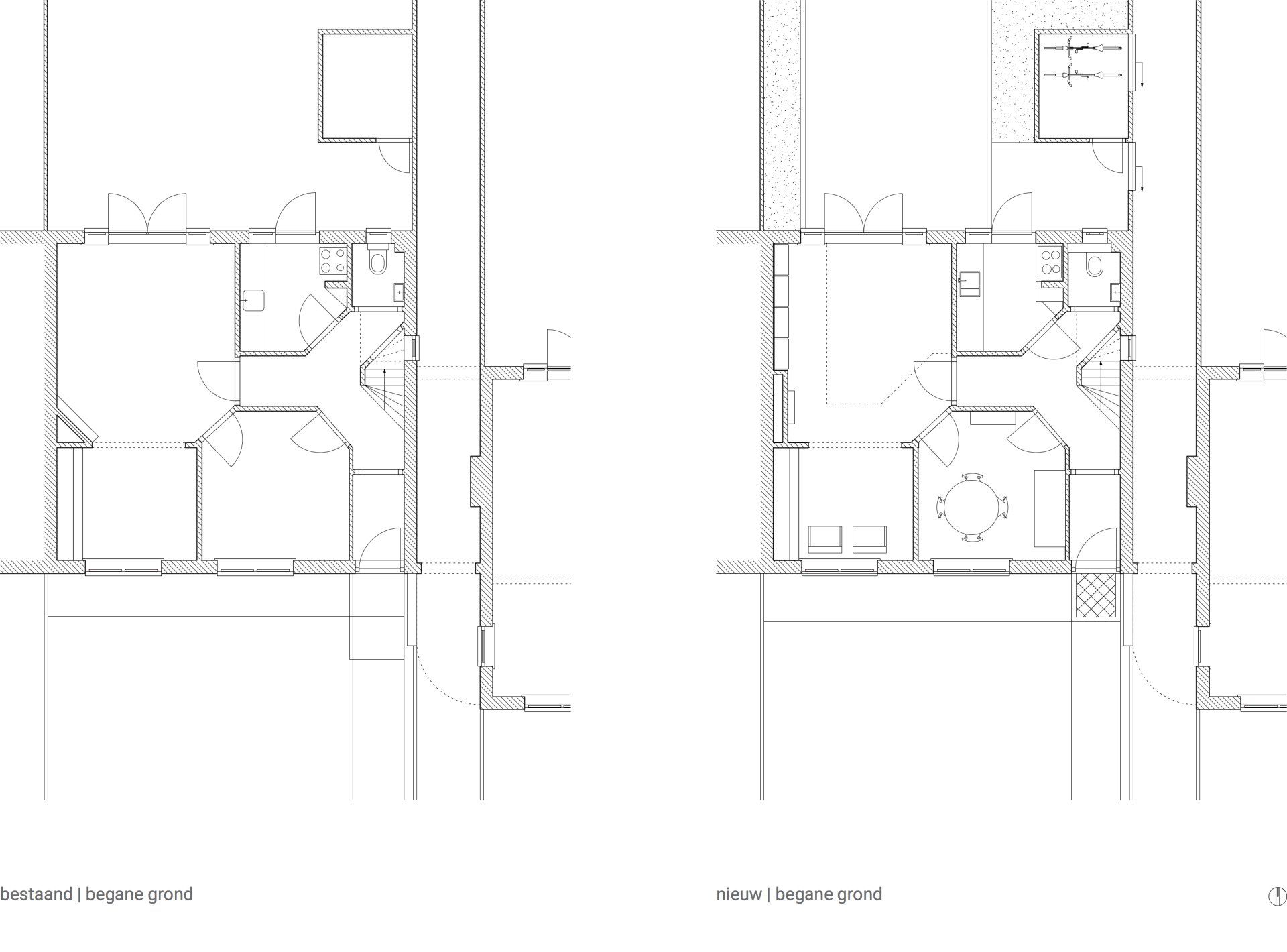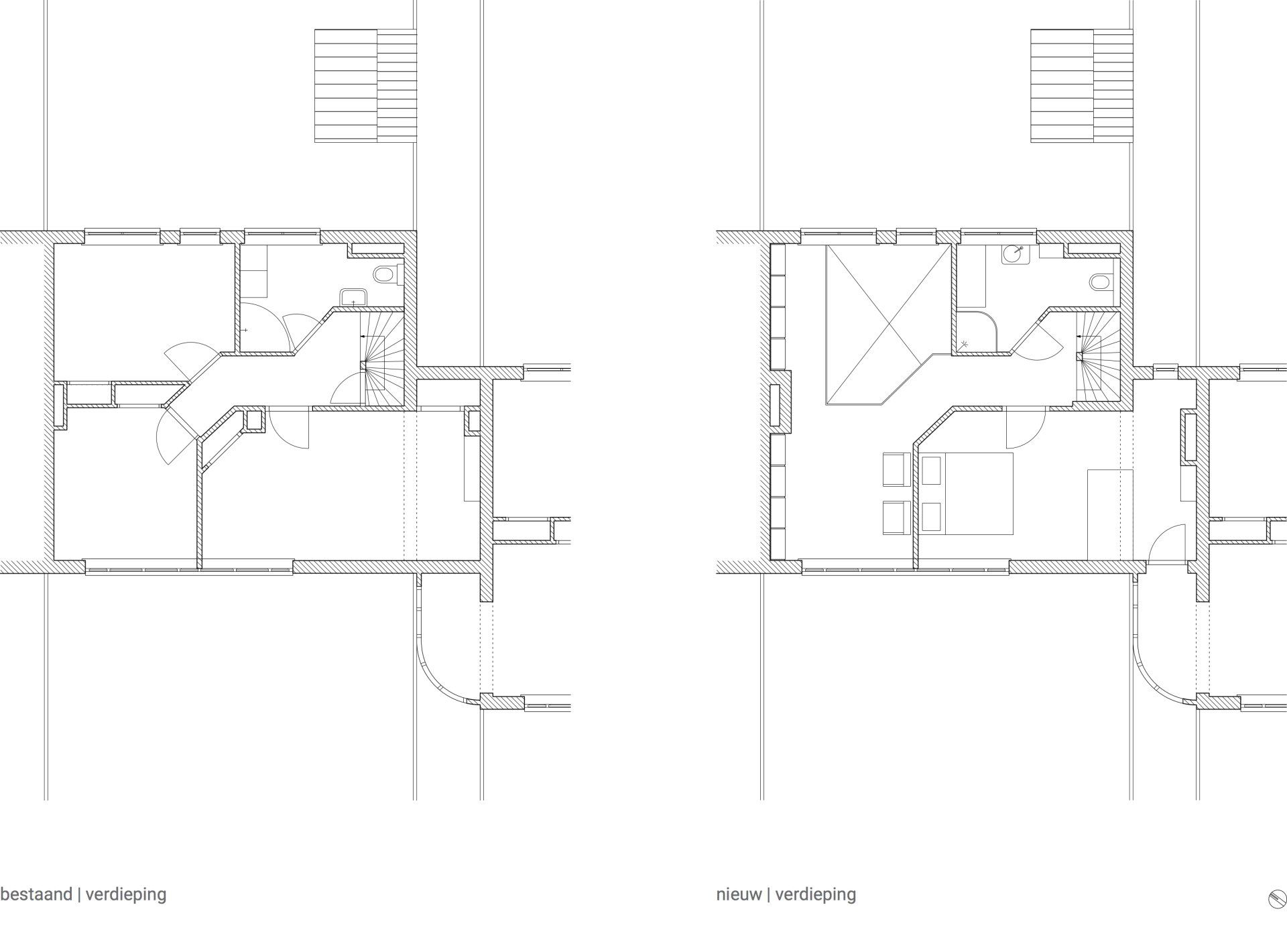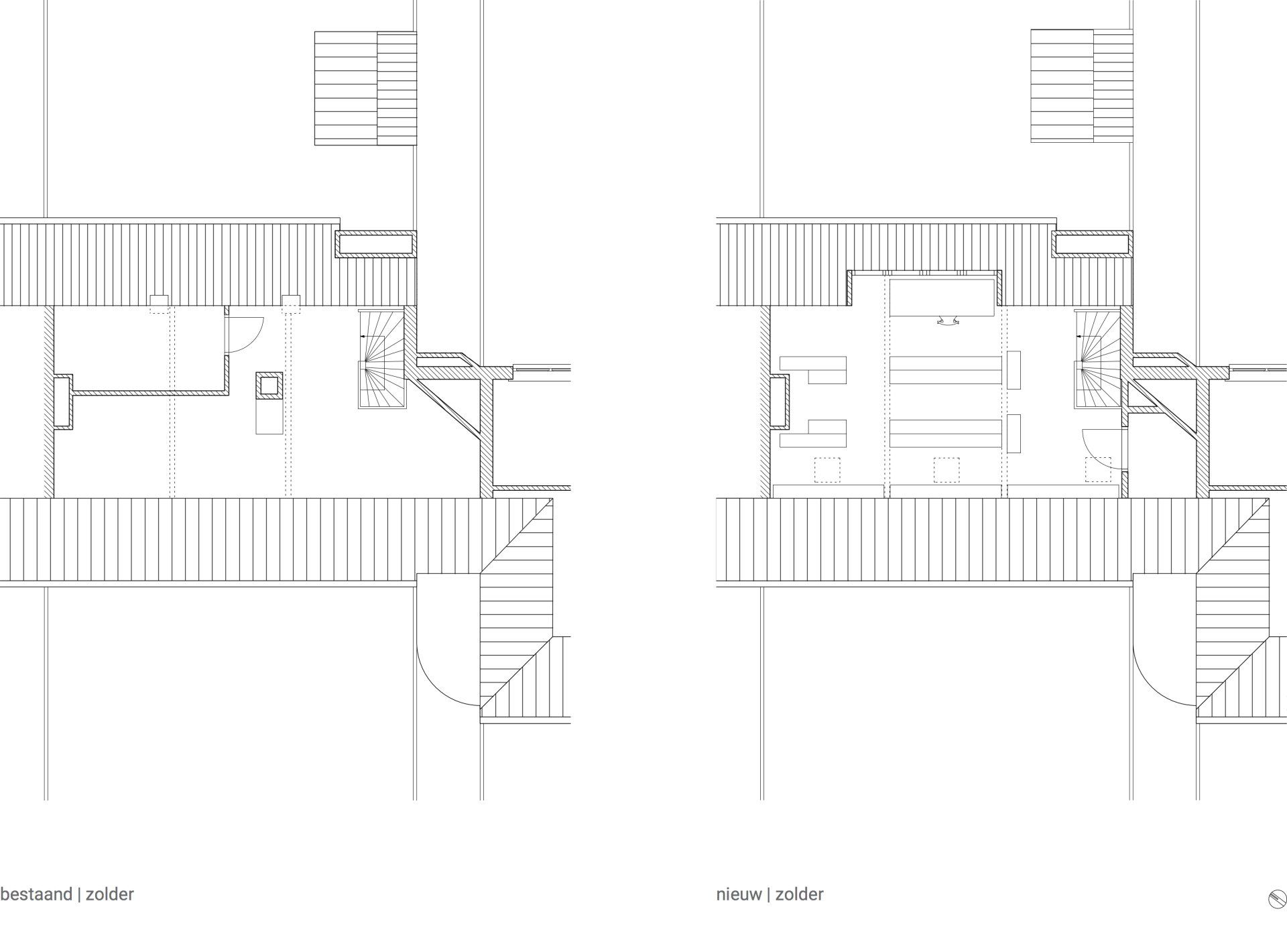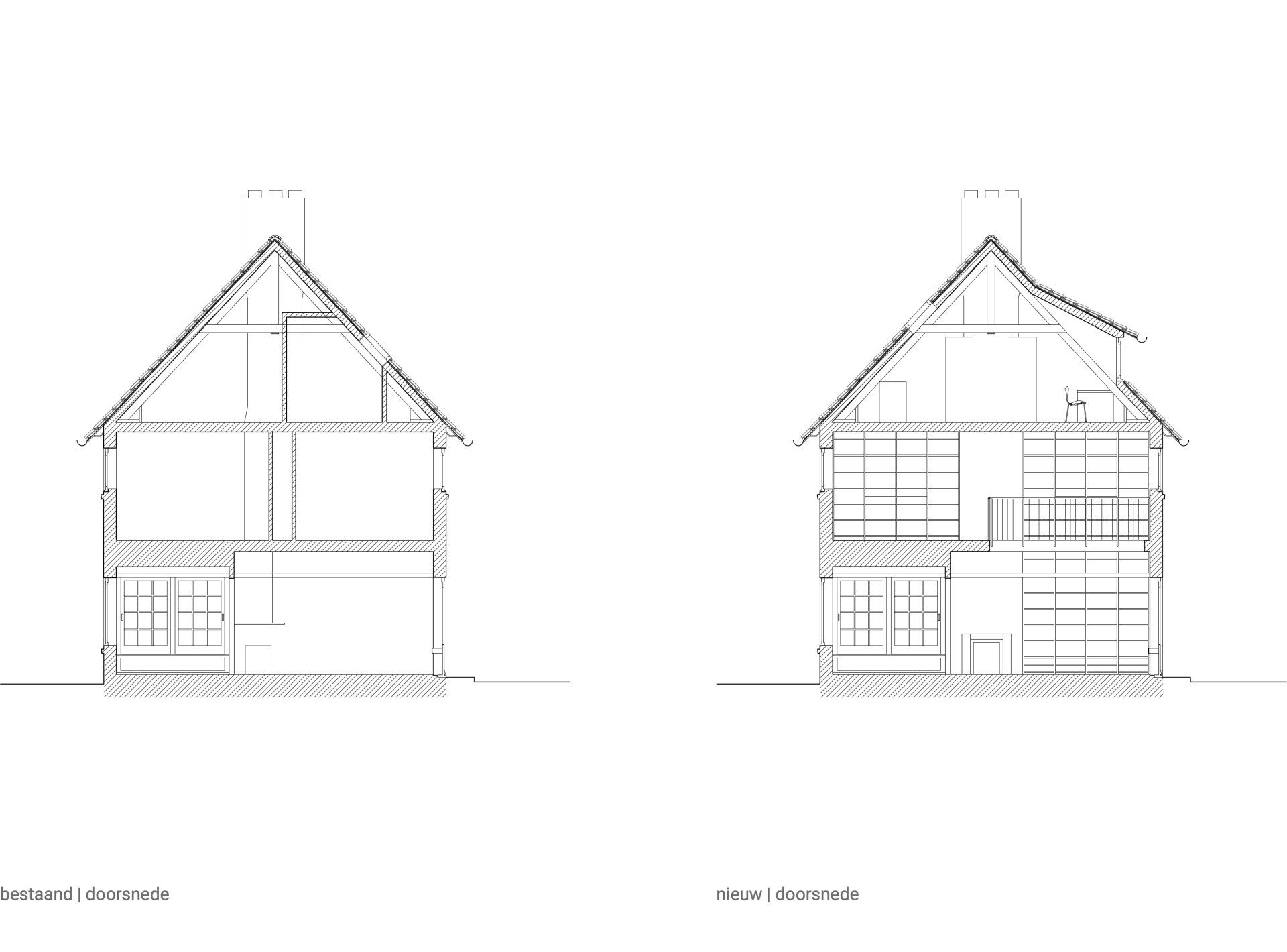PRIVATE LIBRARY, AMERSFOORT
Transforming and restoring a monumental house
In 1920, housing association Frisia commissioned architect A.H. van Wamelen to design an ensemble of 40 middle-class houses. The association had been founded in 1918 with the aim to 'provide rental housing at moderate prices, in a good location and equipped with all the conveniences offered by modern technology'. Van Wamelen designed the ensemble in the Amsterdamse School style. The houses received a striking appearance by means of playful brickwork, green-painted cladding on the façades, wide window strips and expressive roof sections with plastic thatched roofs on the corner houses.
The small houses, with an essentially square floor plan of 7.6 x 7.0 m, acquire their internal spaciousness through diagonally placed walls with doors along the small hallway around the staircase on both floors. In this way, van Wamelen ingeniously conceived a very compact floor plan. The houses have since been listed as national monuments.
The private library as a haven of silence and inspiration
The diagonally situated walls and the continuous picture frame on the ground floor were the starting points for the transformation from residential house to library house. Opening up the floor of one room on the first floor while respecting the existing structure created a loft that creates a spatial connection between ground and first floors. The new bookcases on either side of the chimney flue are the vertical element visually connecting both floors.
The railings, bookcases and fireplace were designed and executed in great detail. The tonality of the interior emphasises the library as a place of silence and inspiration, alluding to the tranquillity in Vilhelm Hammershoi's paintings.
The door between the two houses is placed on the first floor in the cavity wall of the library house above the built-over aisle. The library continues in the attic. The small monumental barn in the garden was rebuilt along the lines of the one originally present, which was demolished due to dilapidation.
Location: Amersfoort
Client: Private
Architect: Artesk van Royen Architecten
Design: Teske van Royen, Suzan Gelissen
Construction: Triops Advies B.V., Huissen
Contractor: Jurriëns, Utrecht
Photography: Anja Schlamann, Köln
Realisation: 2014-2018
