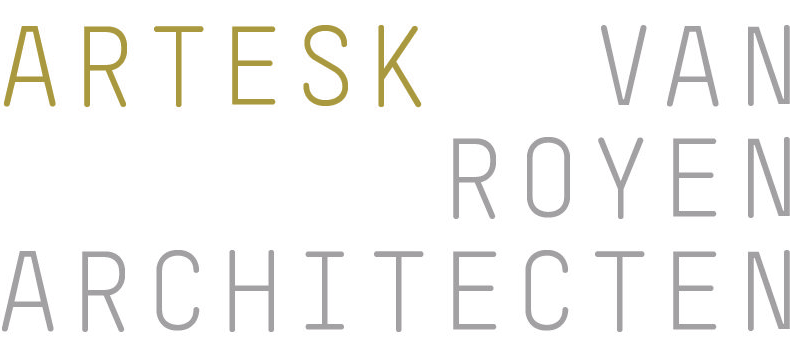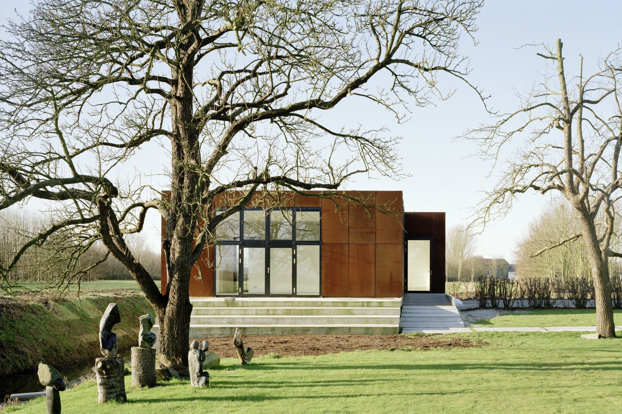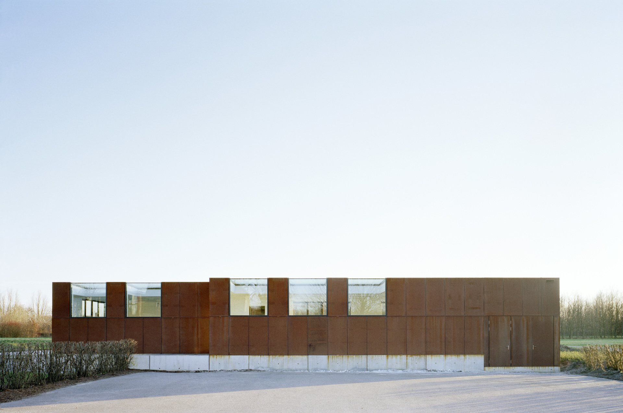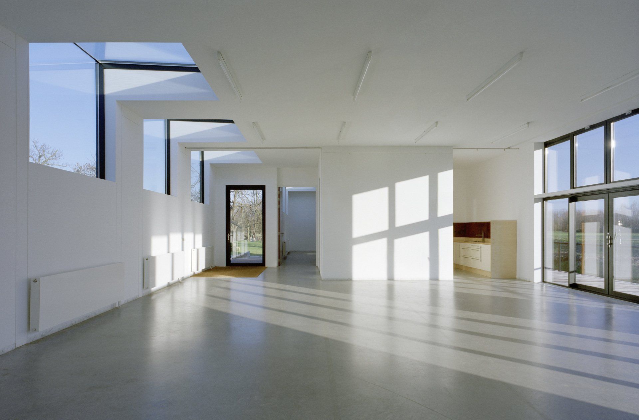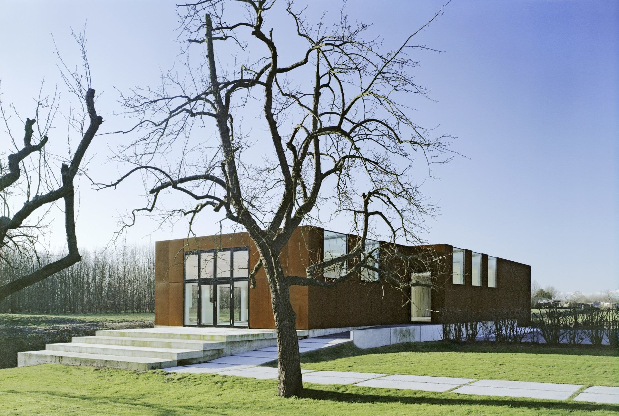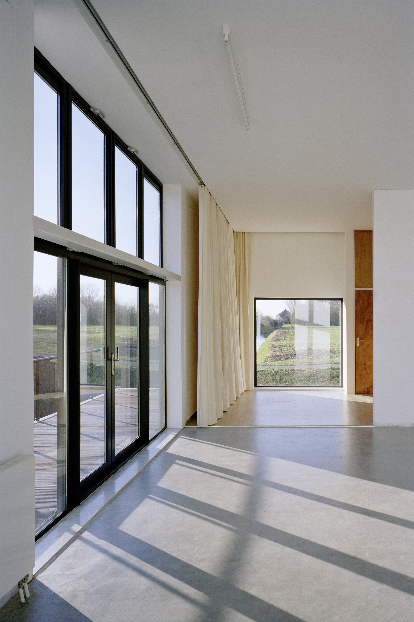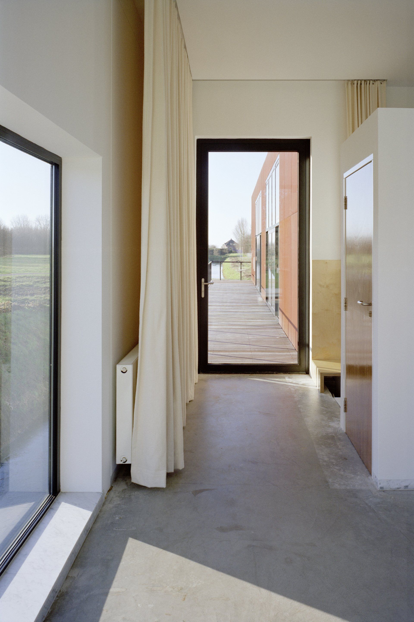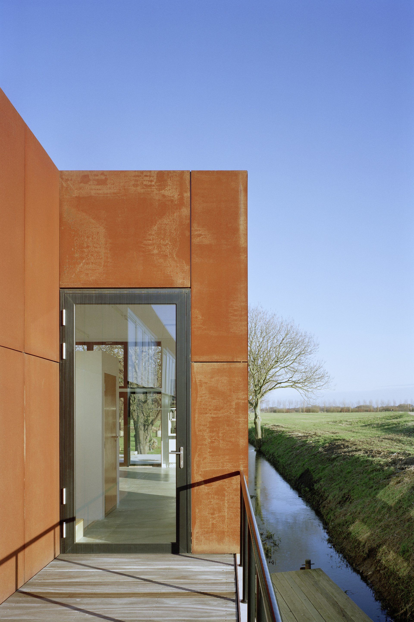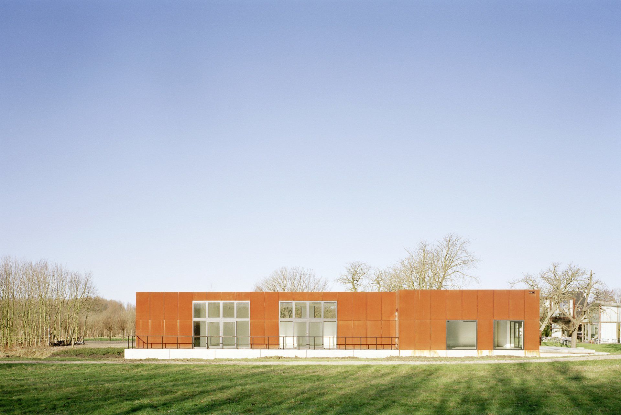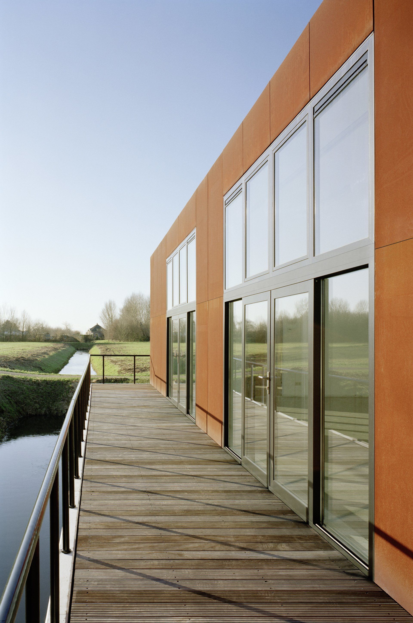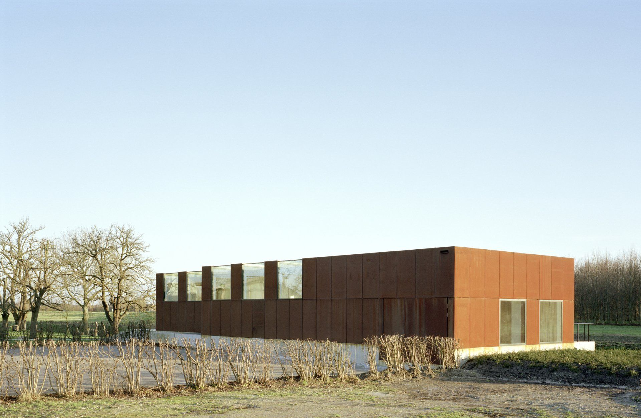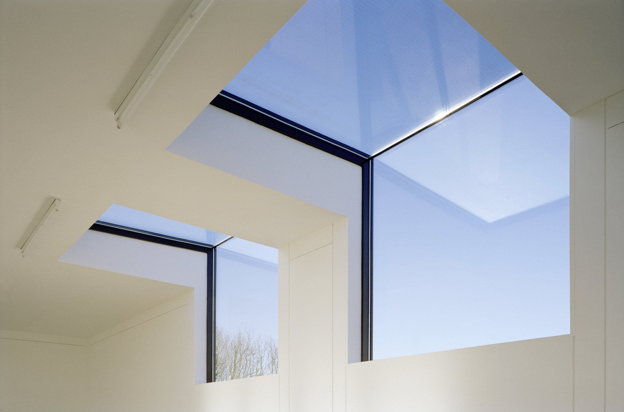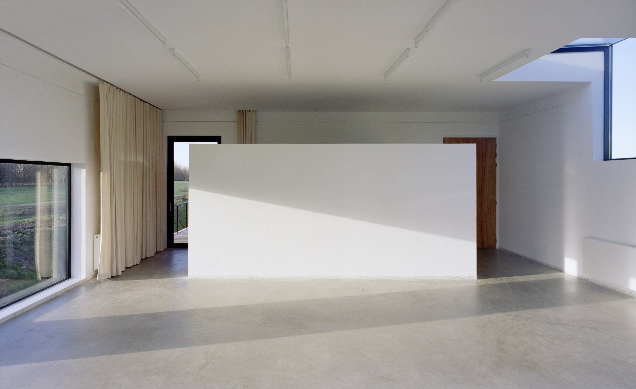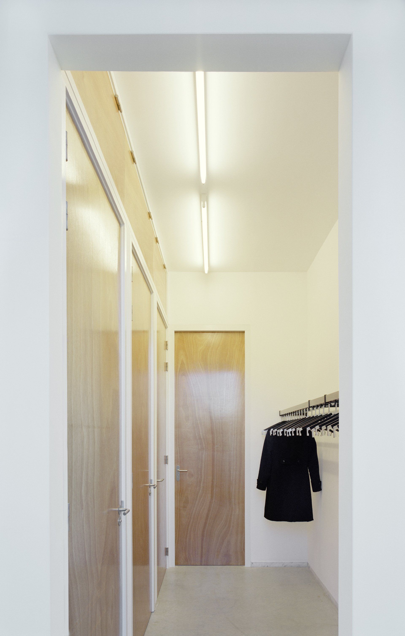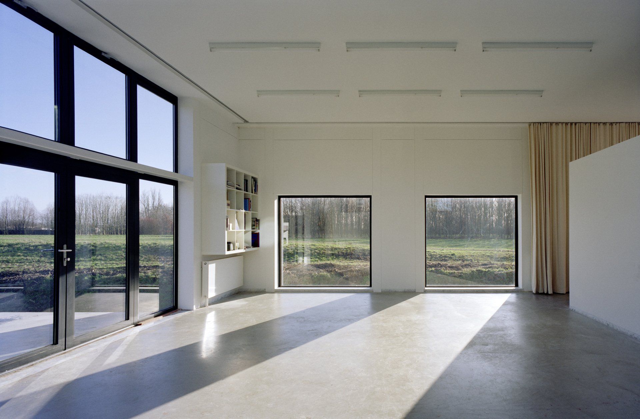'THE ATELIER', DELFT
The project involves the construction of a new studio and exhibition space, annexed to a conference room, as part of Art Centre Delft. Art Centre Delft and World Art Delft arose from the clients' desire to present international art, develop educational projects and promote creative processes in the broadest sense.
Location
The project is situated in an originally agricultural area south of Delft, with the urban agglomerations of Rotterdam and The Hague within sight distance. It is located in the Zuidpolder van Delfgauw and is bordered by the Delftse Schie and the A13 motorway. This polder is part of a green zone whose agricultural character has remained relatively untouched, despite or thanks to its boundary by urban functions.
Arte Centre Delft is housed in an early 19th-century farm complex, consisting of several buildings with accompanying farmyards, surrounded by ditches. The complex is at some distance from the public road and is accessed via an old driveway. The farmhouse has been transformed from its original function of dwellinghouse/shed to that of dwellinghouse/exhibition space. The outbuildings have been replaced by contemporary architecture.
The Atelier is located at the end of the driveway, parallel to, and southwest of, the original farmhouse. It is bounded on the north side by a car park and on the south side by a plot-limiting ditch.
Design
The design consists of three squared volumes, which are in line with each other, parallel to the ditch and oriented east-west. To open up the volumes, which refer to the open, flexible and containing principle of the 'barn', one volume is shifted relative to the other two. This shift creates spaces that create a transition to the surroundings; on the north side the entrance and on the south side a balcony.
The approach to the building is not direct, but through the yard and the main volume.
To emphasise this approach, the north side, where the building borders the public domain, is closed, so that there is no direct relationship with approaching visitors.
The exterior, through an ostentatious use of large formats of Corten steel, looks monolithic. The interior offers a contrasting experience: the abundance of light, through windows that extend from the top of the wall to the roof, tilts the constrained impression of the exterior towards an expanding quality of the interior space.
Location: Rotterdamseweg 205, Delft
Client: Art Centre Delft
Architect: Artesk van Royen Architecten
Design: Teske van Royen
Employees: Wytske van der Veen, Ek van Roosendaal
Constructor: CIHR Adviezen, Delft
Technical Building Consultancy: Ingenieurshuis Schijns, Maastricht
Photography: Anja Schlamann, Cologne
Contractor: Jeroen van Schie
Design: 2005-2007
Execution: 2007-2009
