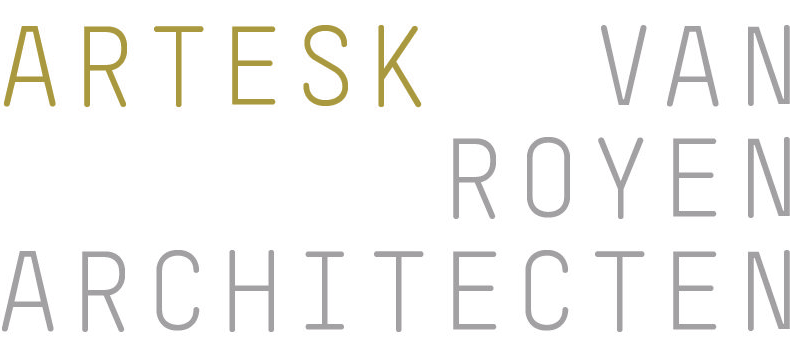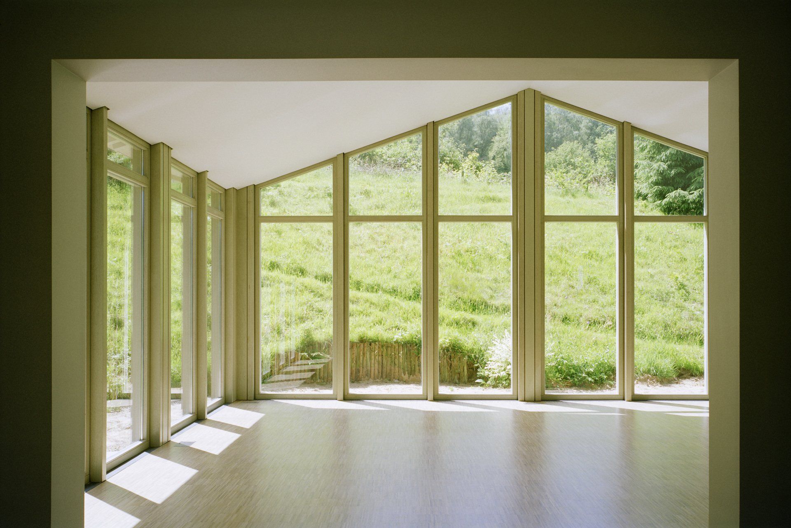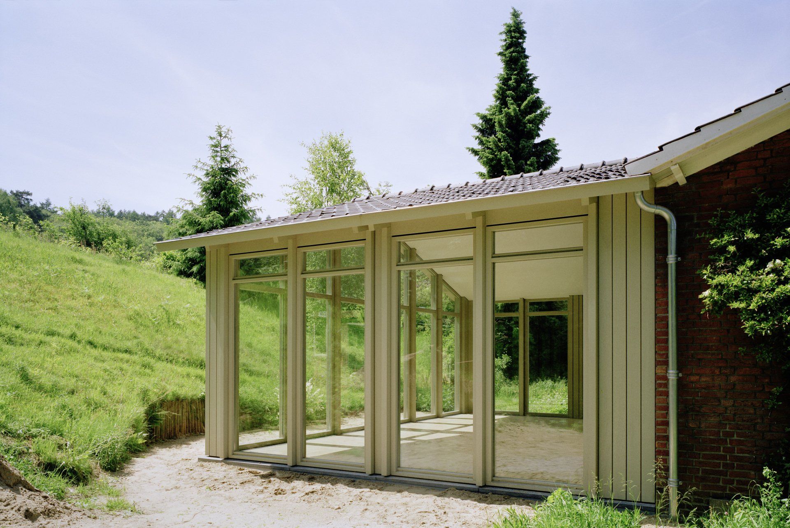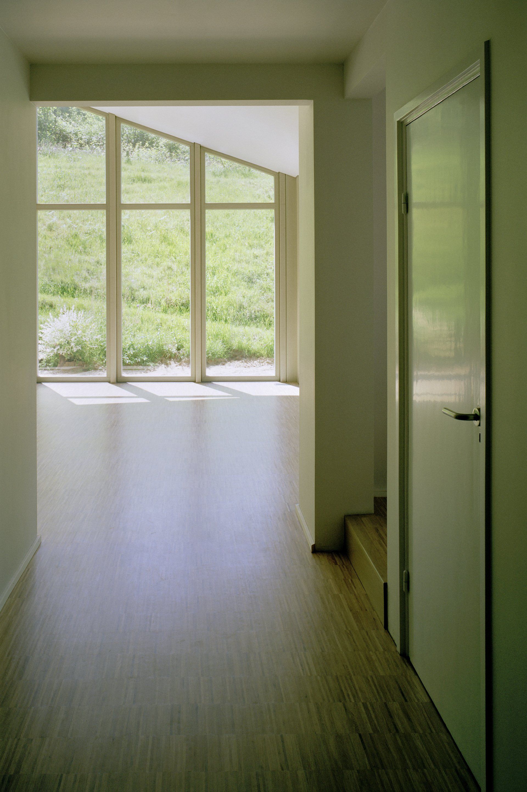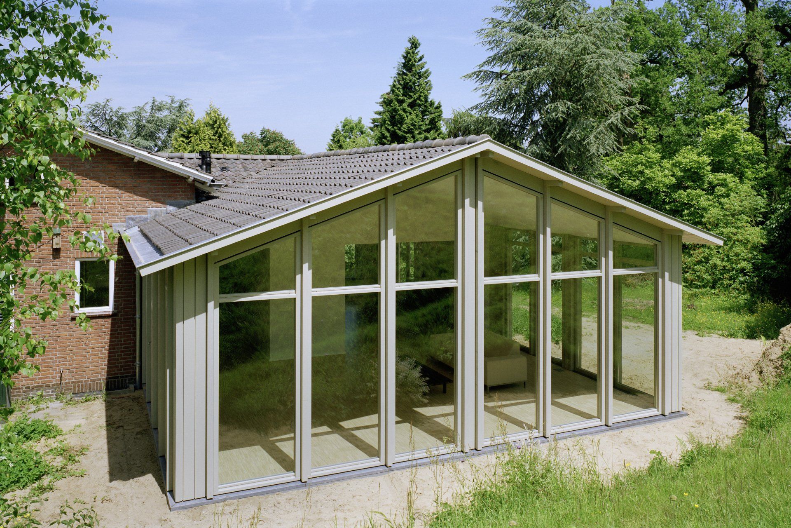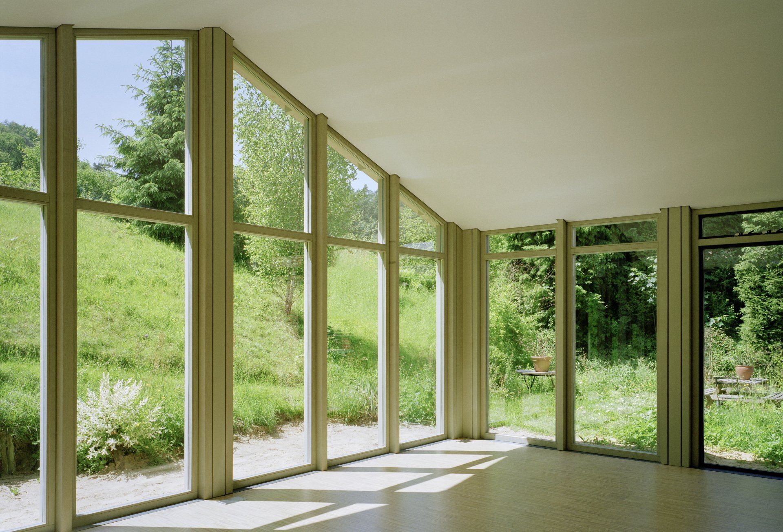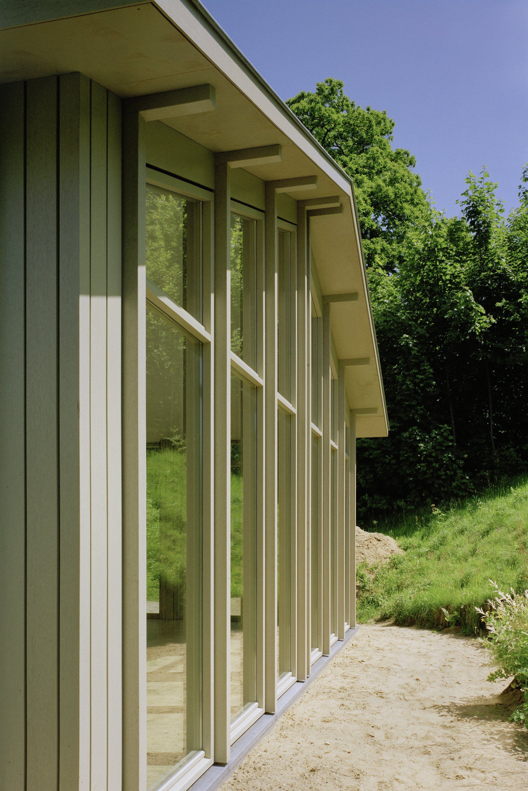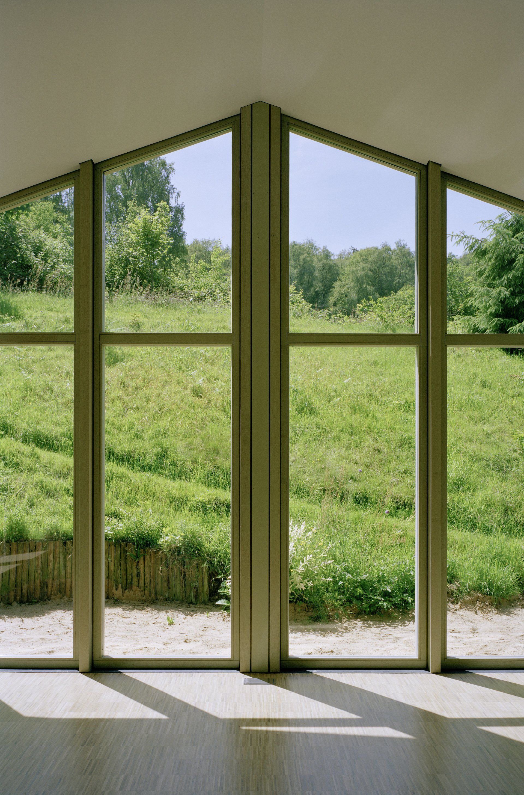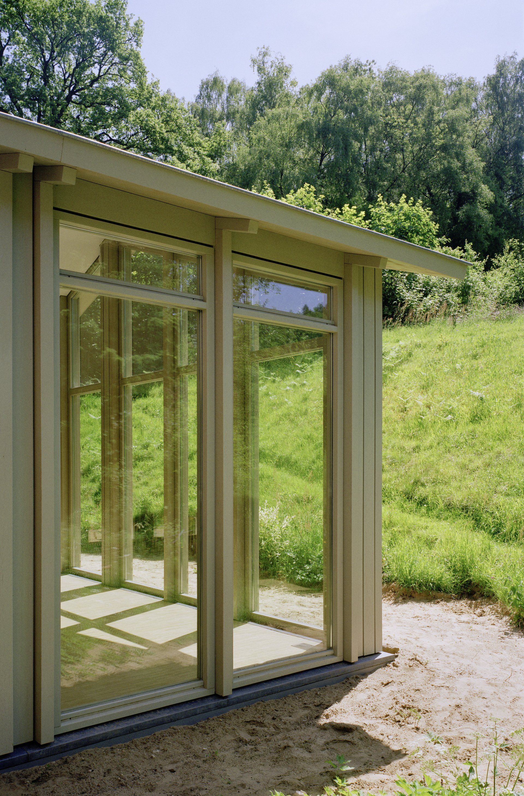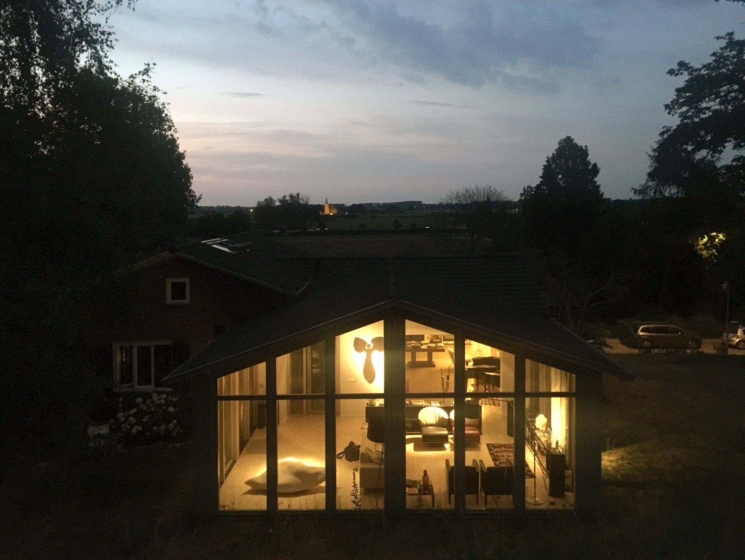VILLA, BEEK-UBBERGEN
An introverted 1960s villa, beautifully situated in the moraine of the green village of Beek-Ubbergen, needs an extension and adaptation to its new occupants. Built in 1960, the existing villa consists of a main building perpendicular to the street with a transverse building parallel to the street. In the following 10 years, the villa was extended twice, eventually creating an indistinct structure composed of many volumes and a 'lofty' floor plan.
The starting point in the design was to give this grandiose villa back its allure, with the relationship with the landscape behind as a guiding principle. The villa has been transformed into a structural, clear villa with the addition of a garden room; opening up to the lateral moraine. This has resulted in an almost un-Dutch architecture, with great attention to detail, without neglecting the careful original detailing. The originally dark, introspective dwelling house, has opened up to the greenery at the rear.
Location: Rijksstraatweg 68 A, Beek-Ubbergen
Client: Private
Architect: Artesk van Royen Architecten
Design: Teske van Royen, Wytske van der Veen
Construction: Triops Advies BV, Huissen
Contractor: aannemersbedrijf Albert de Witt, Beek-Ubbergen
Photography: Anja Schlamann, Köln
Execution: 2008-2010
