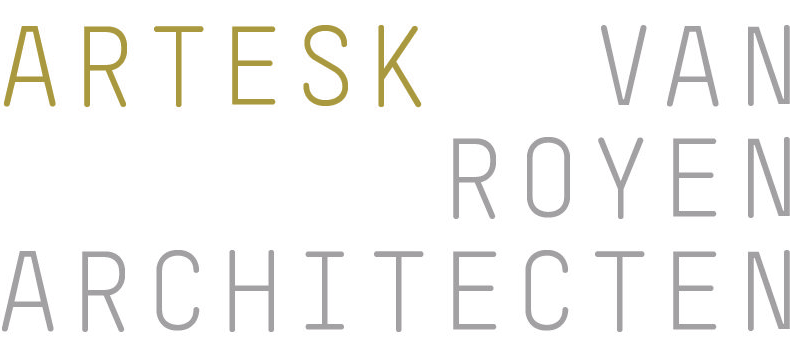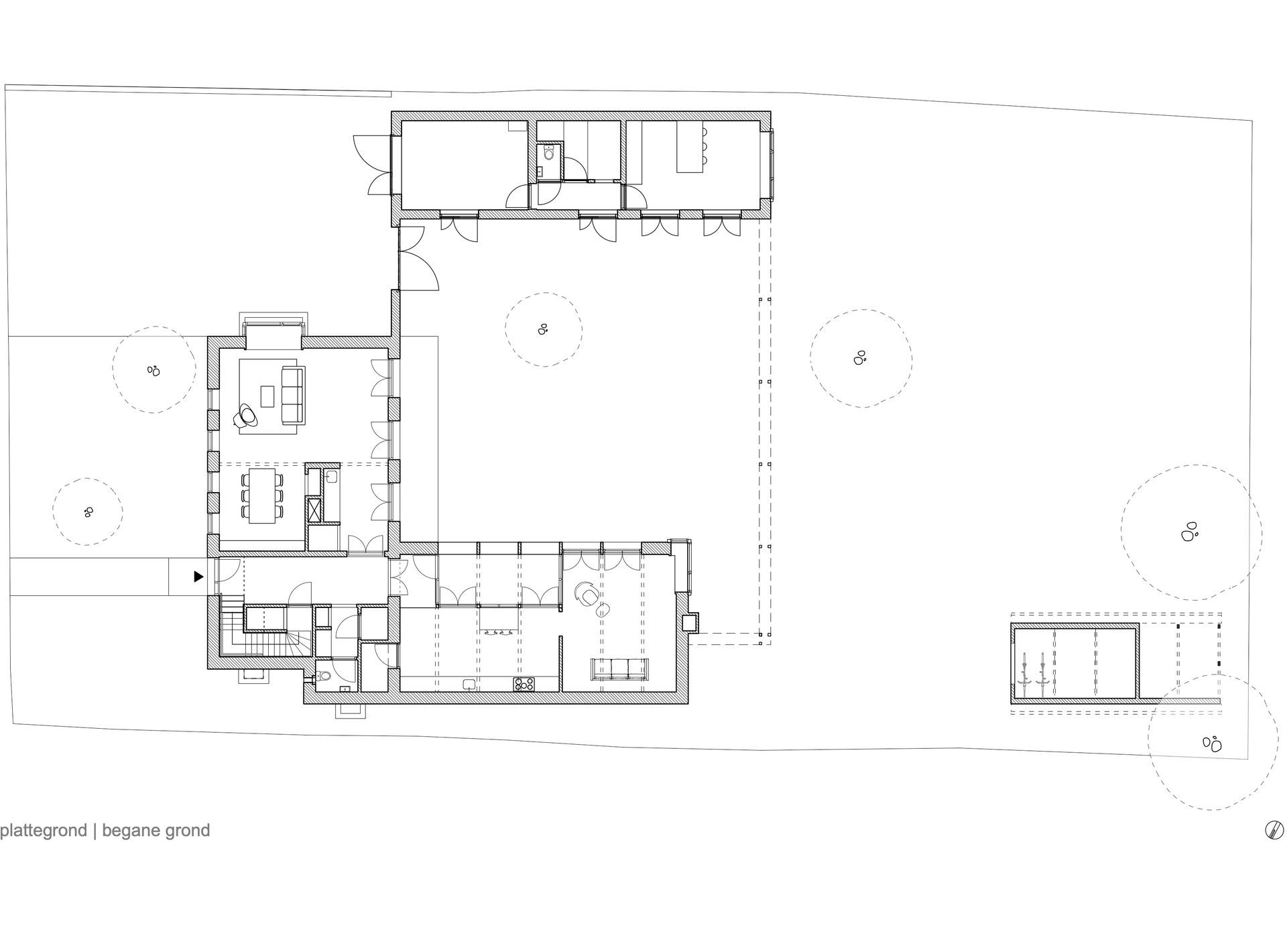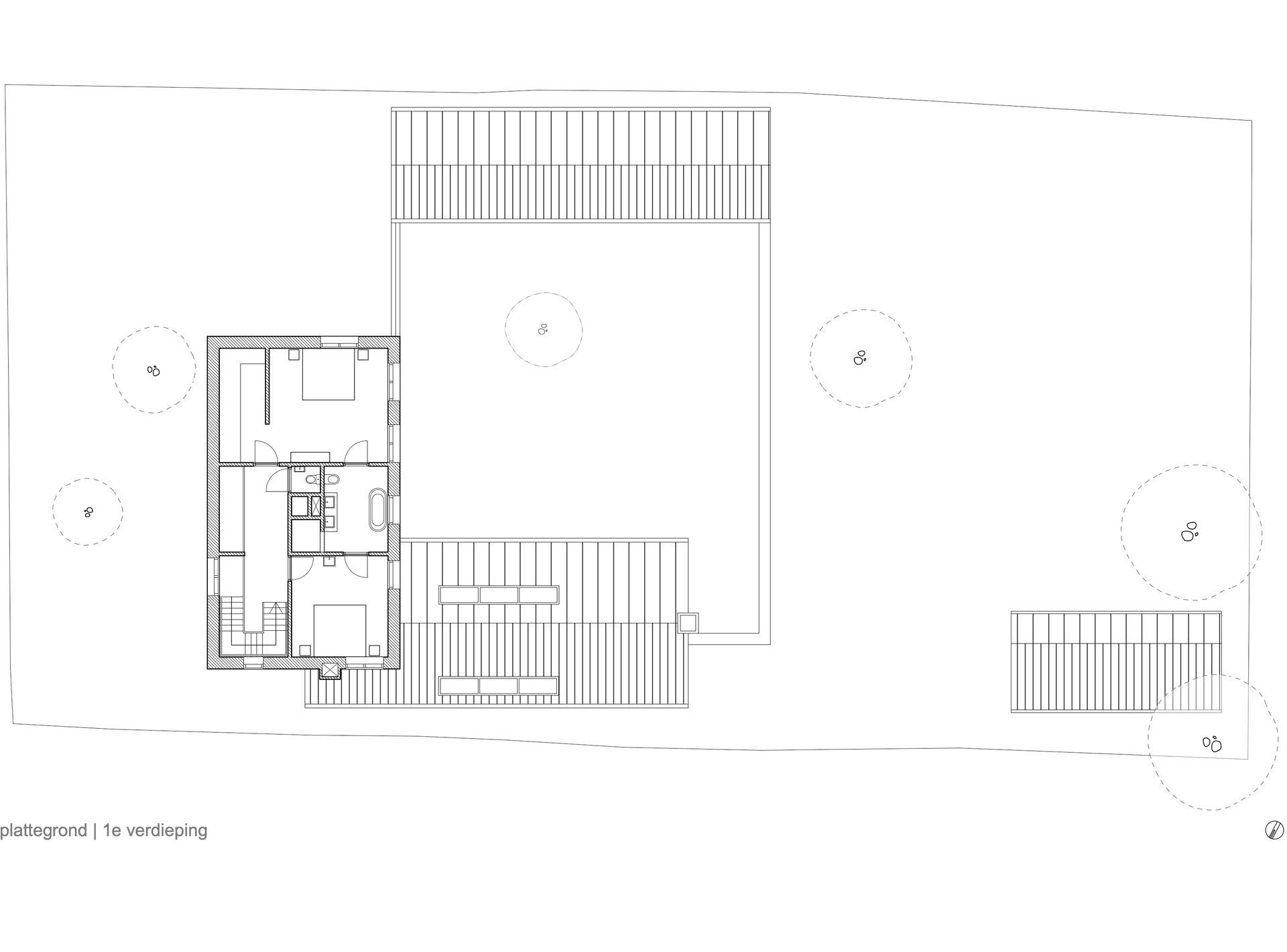Villa Berg en Dal

title dia
Schrijf uw onderschrift hierKnob
title dia
Schrijf uw onderschrift hierKnob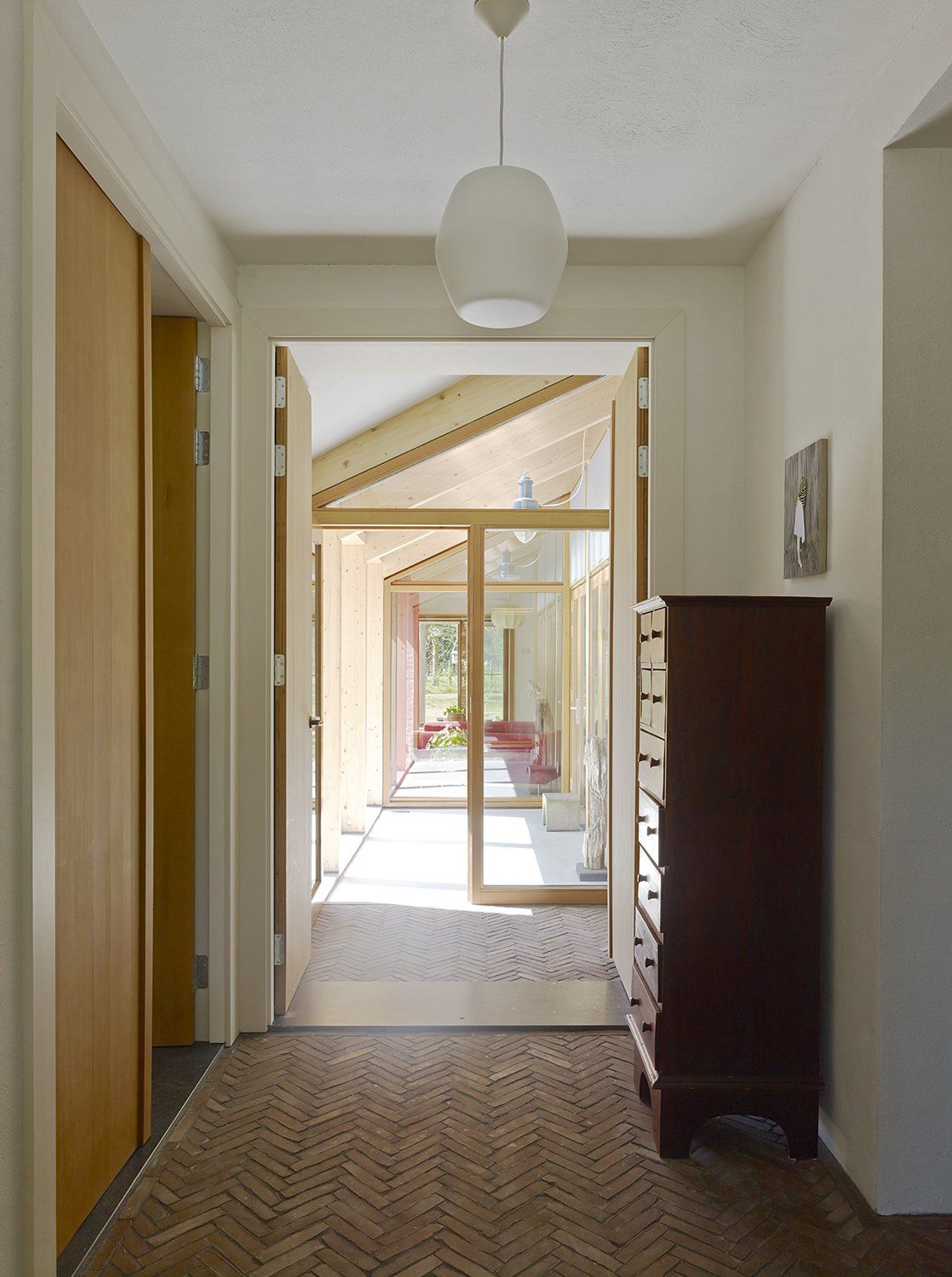
title dia
Schrijf uw onderschrift hierKnob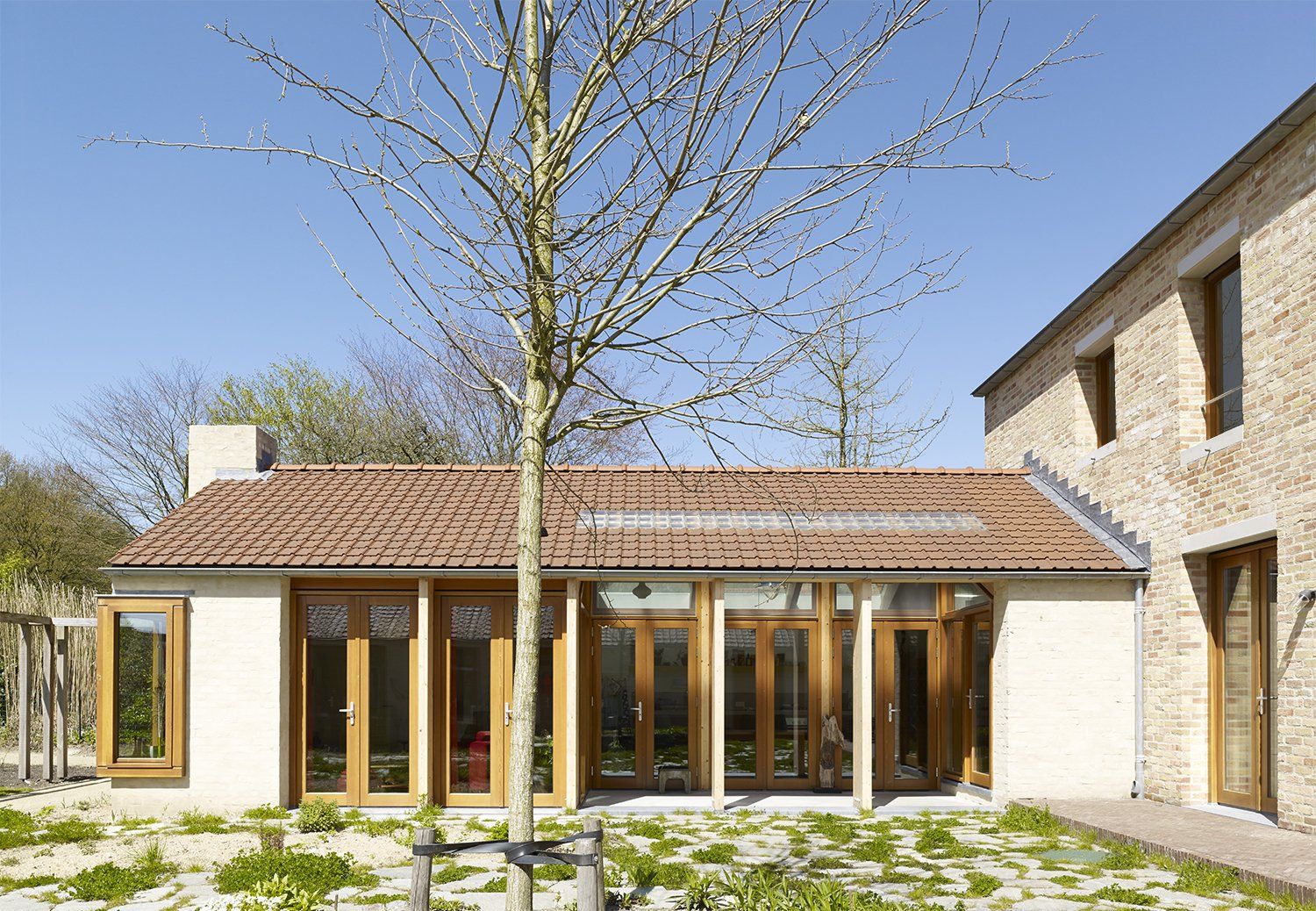
title dia
Schrijf uw onderschrift hierKnob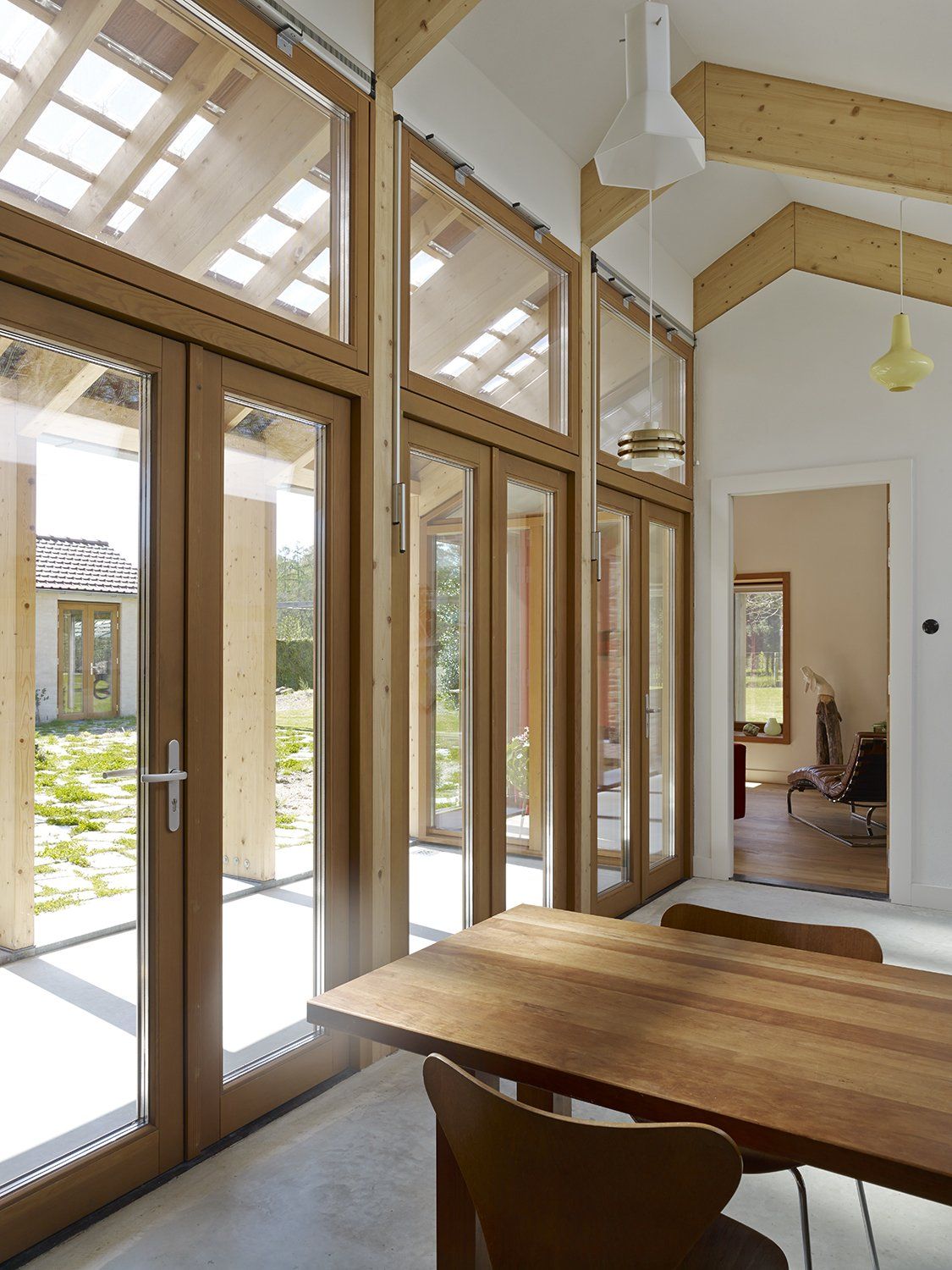
title dia
Schrijf uw onderschrift hierKnob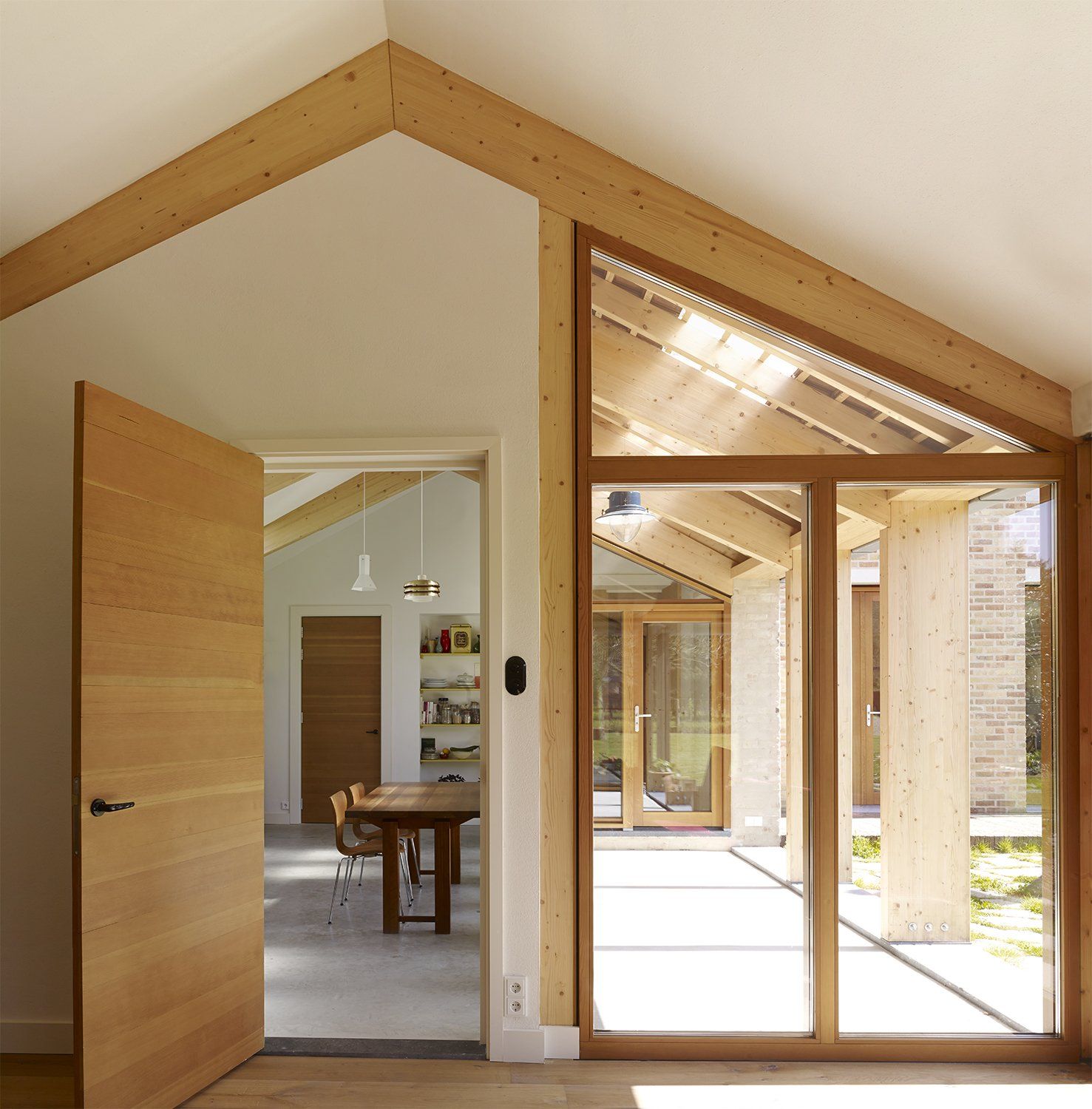
title dia
Schrijf uw onderschrift hierKnob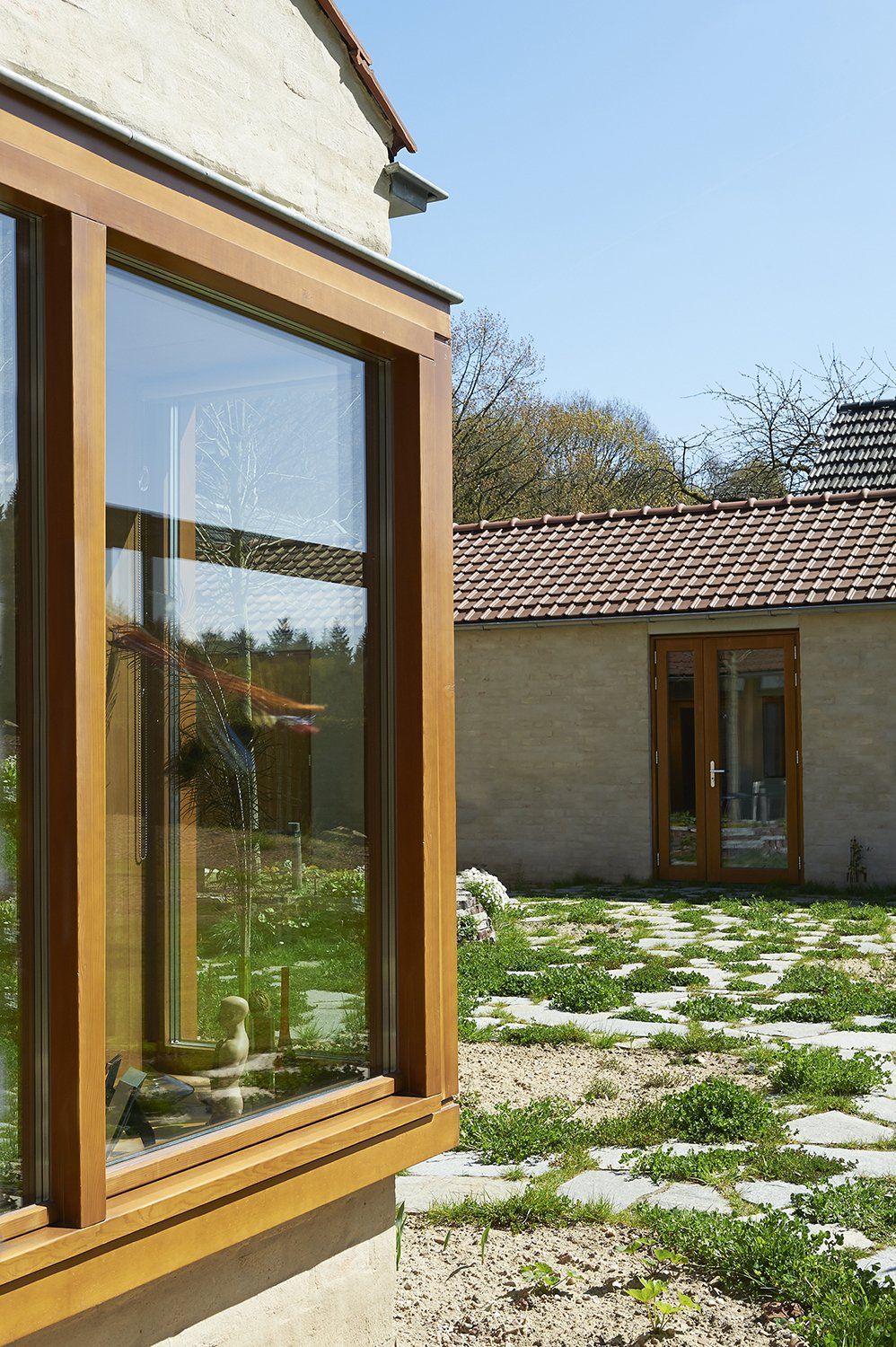
title dia
Schrijf uw onderschrift hierKnob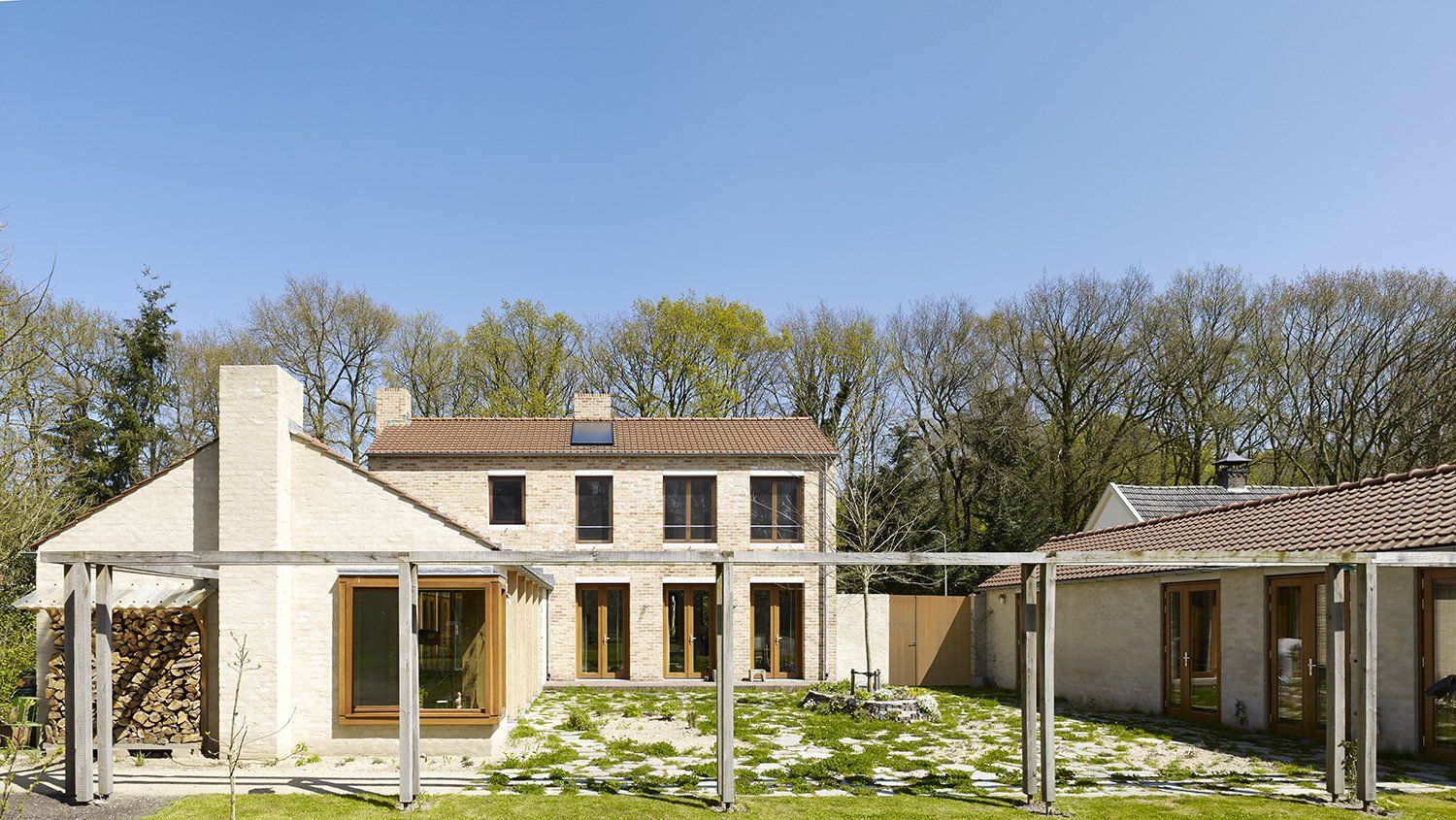
title dia
Schrijf uw onderschrift hierKnob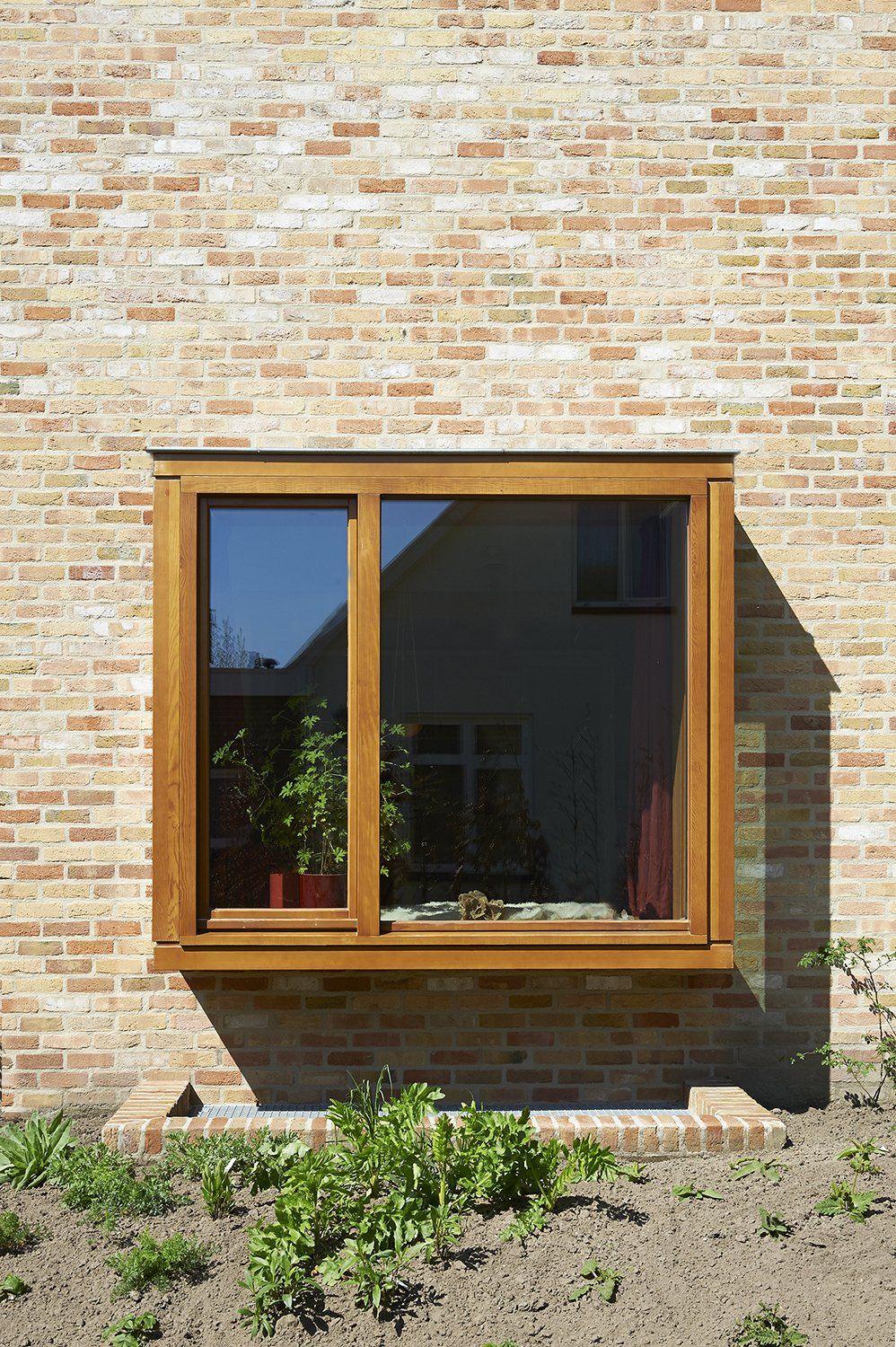
title dia
Schrijf uw onderschrift hierKnob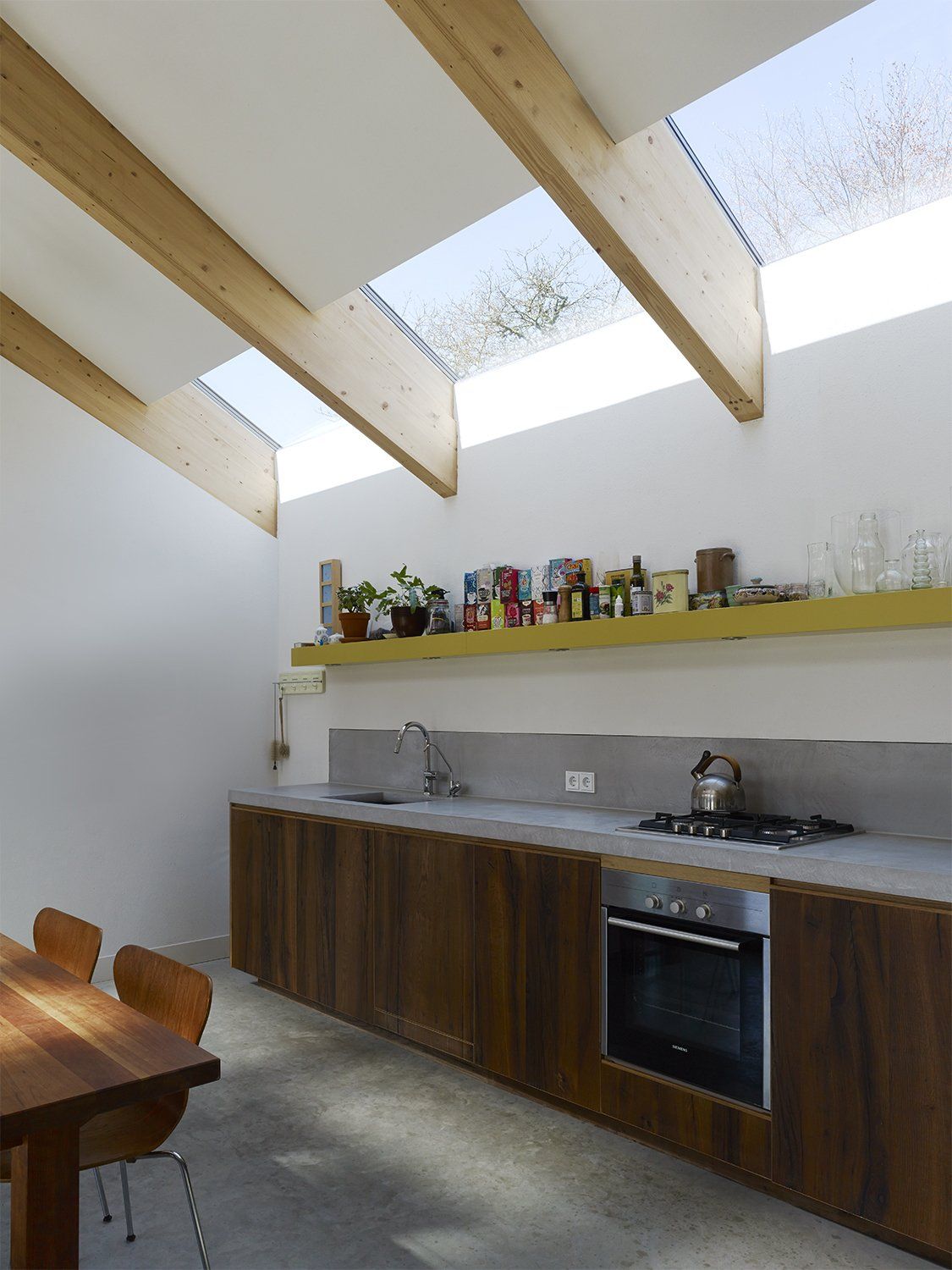
title dia
Schrijf uw onderschrift hierKnob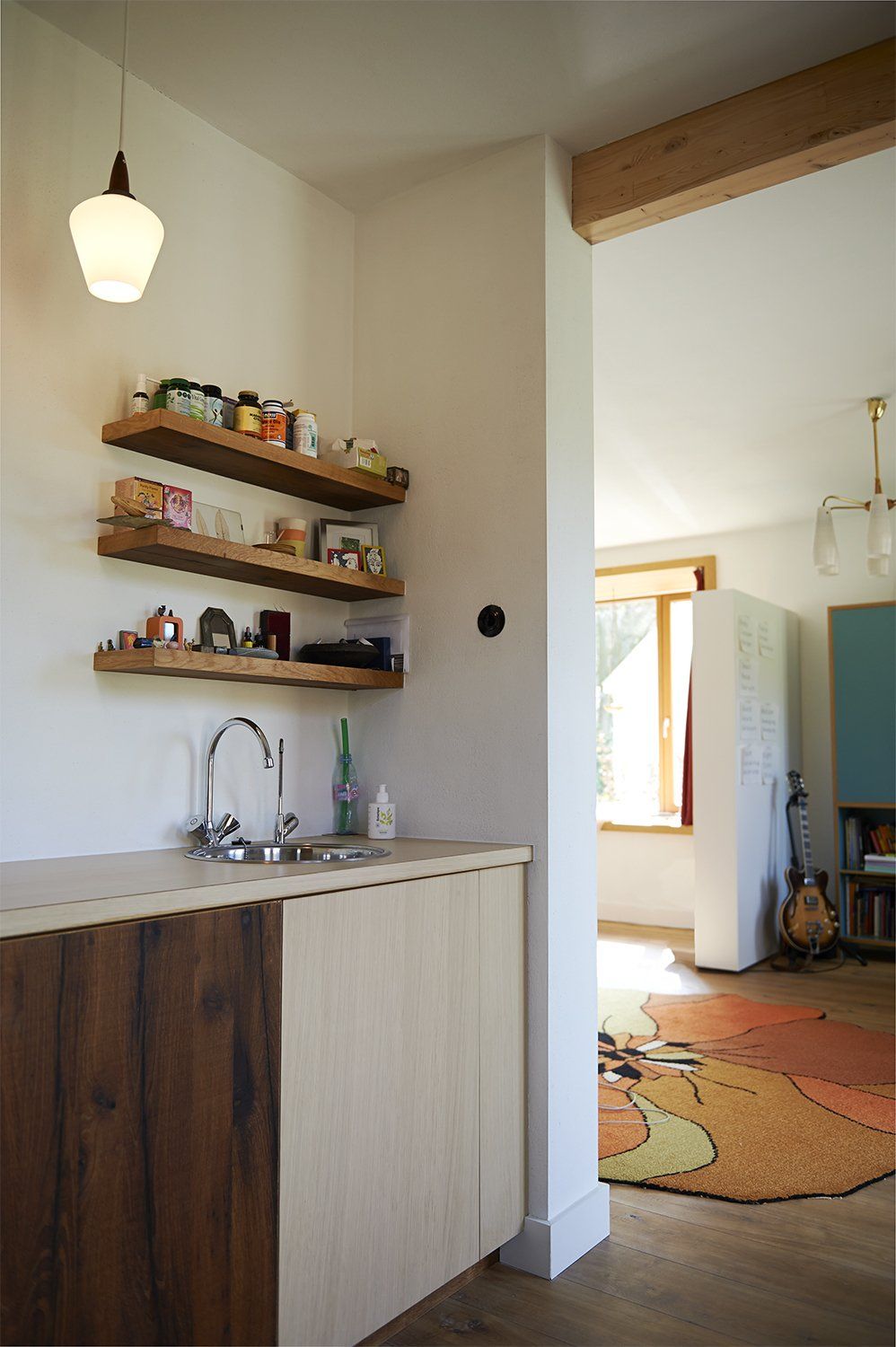
title dia
Schrijf uw onderschrift hierKnob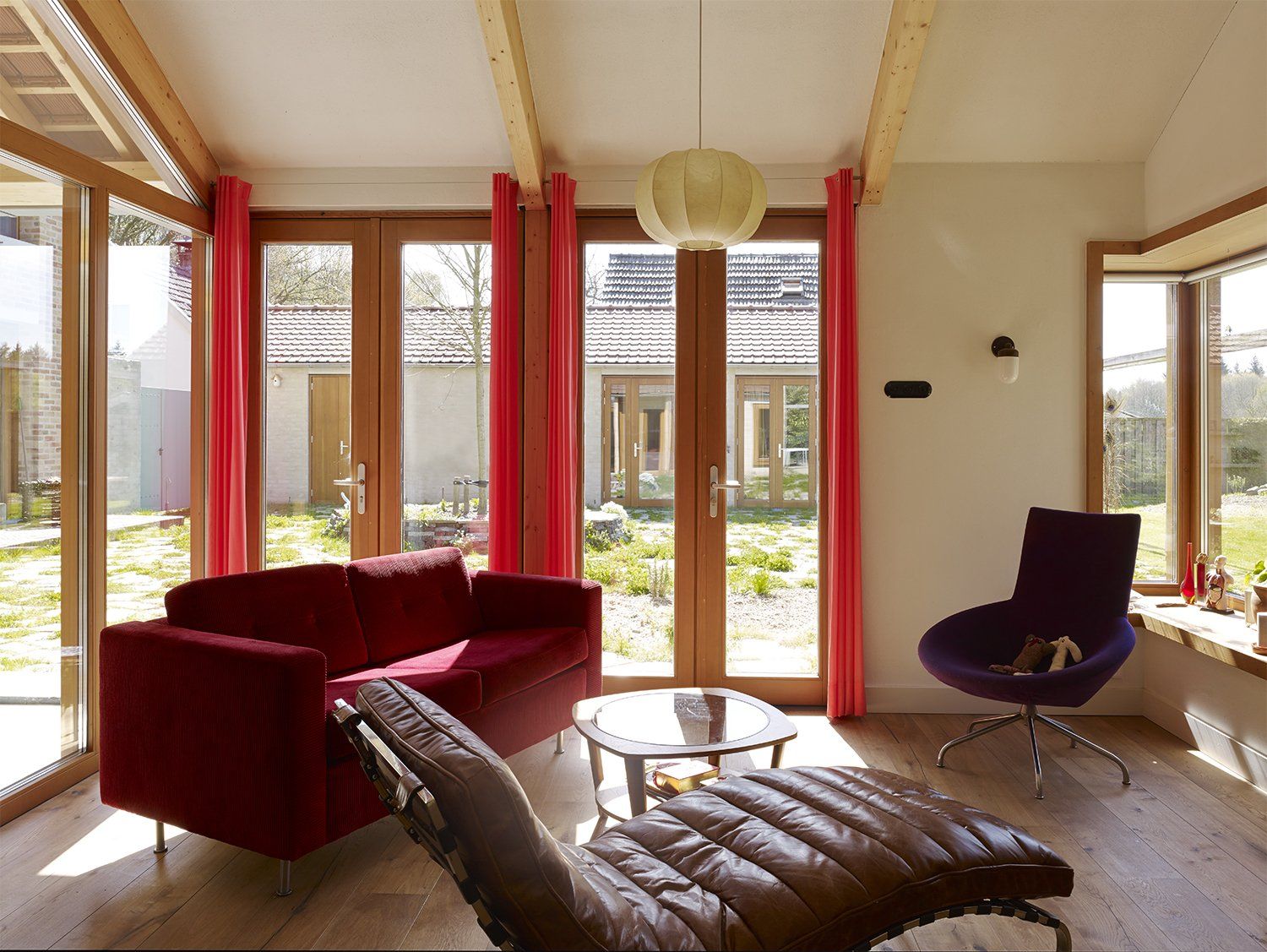
title dia
Schrijf uw onderschrift hierKnob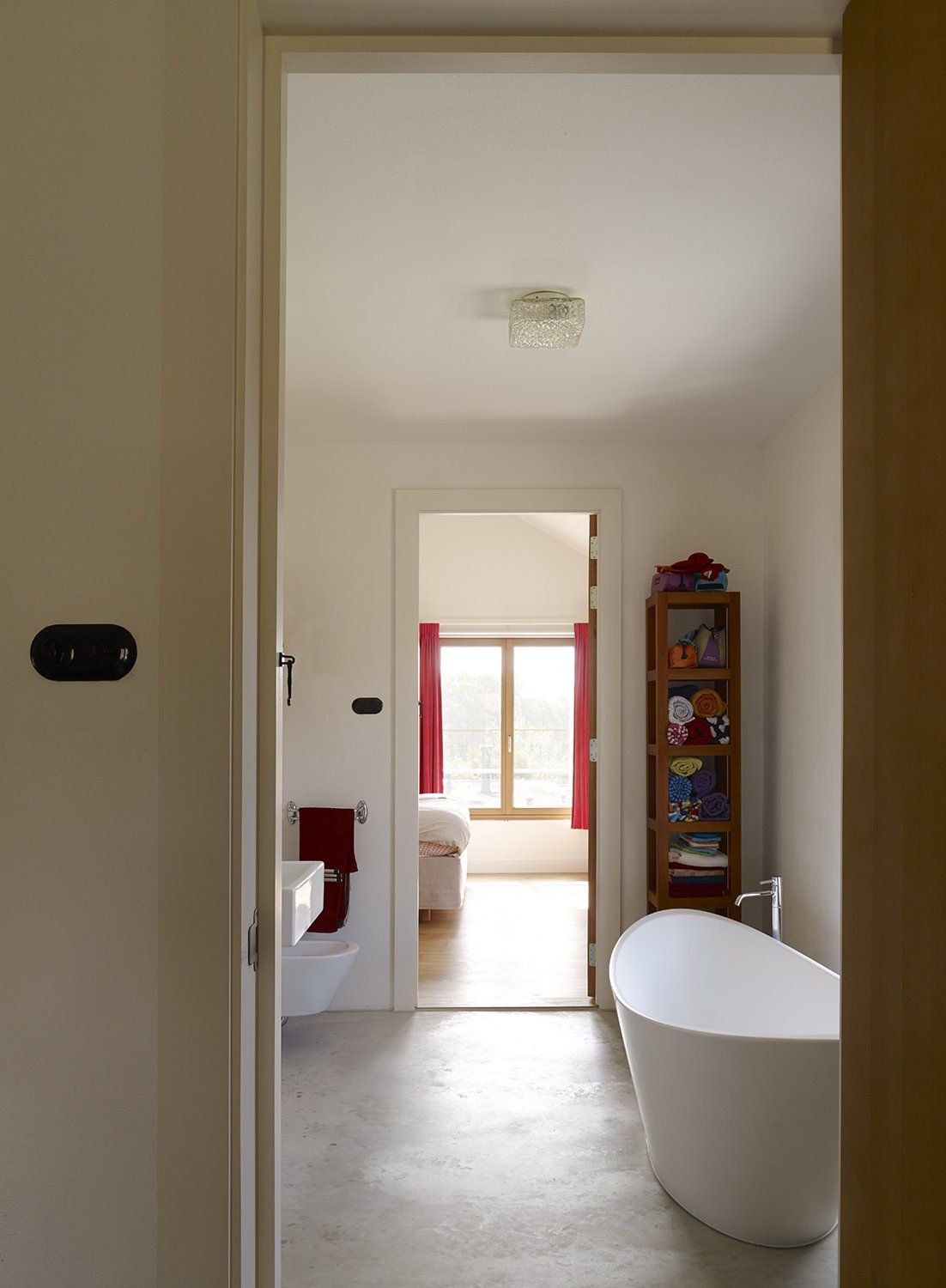
title dia
Schrijf uw onderschrift hierKnob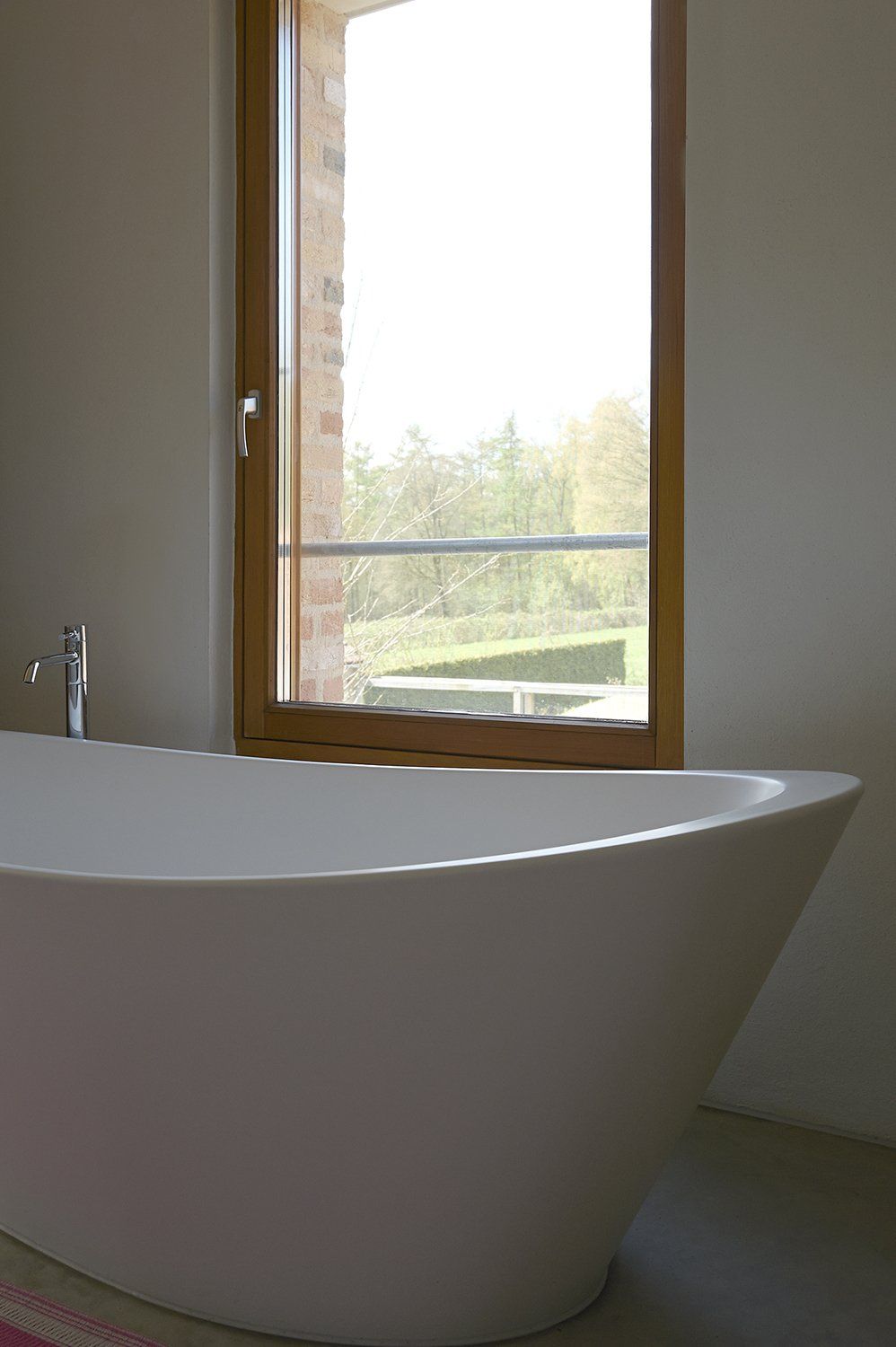
title dia
Schrijf uw onderschrift hierKnob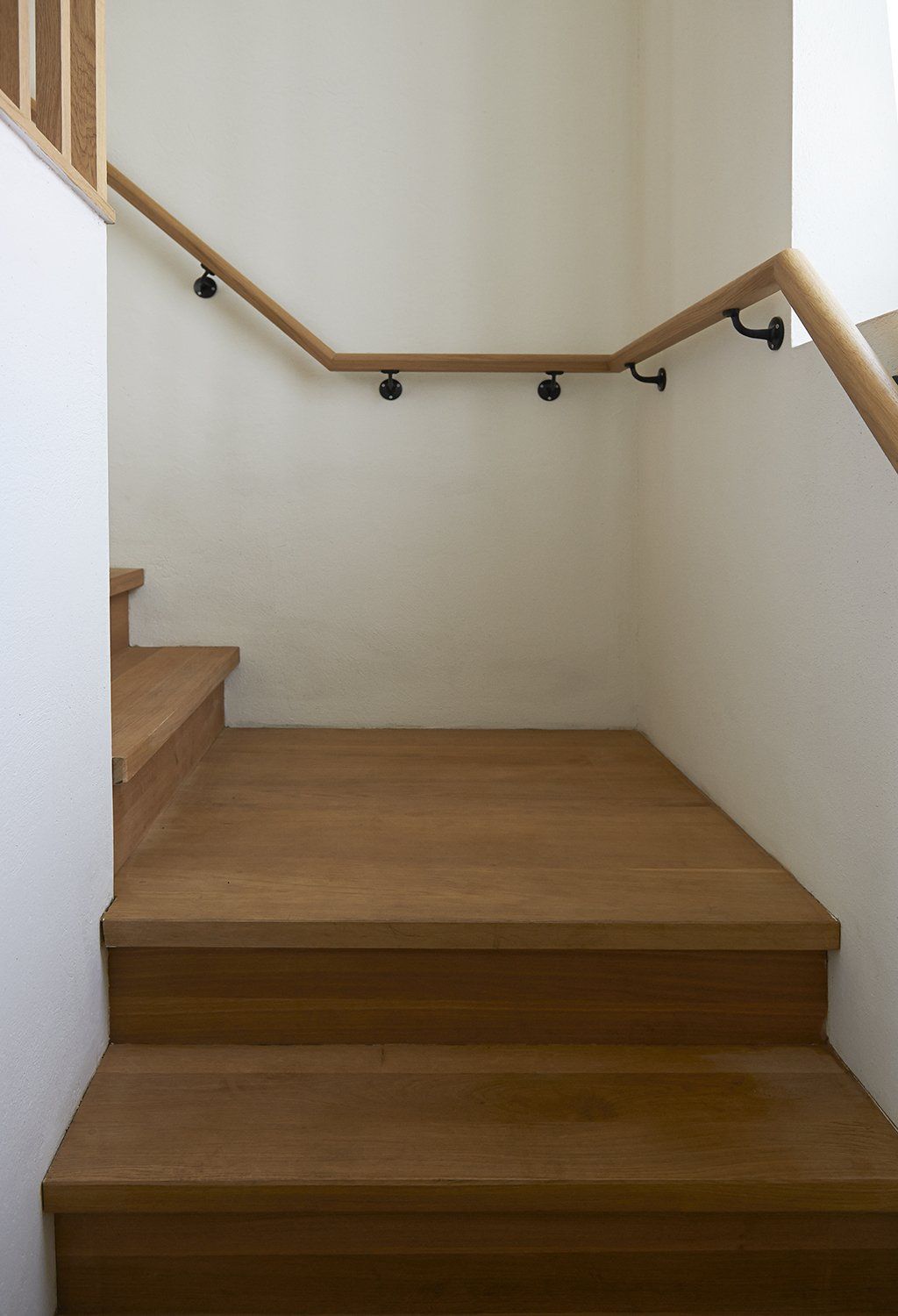
title dia
Schrijf uw onderschrift hierKnob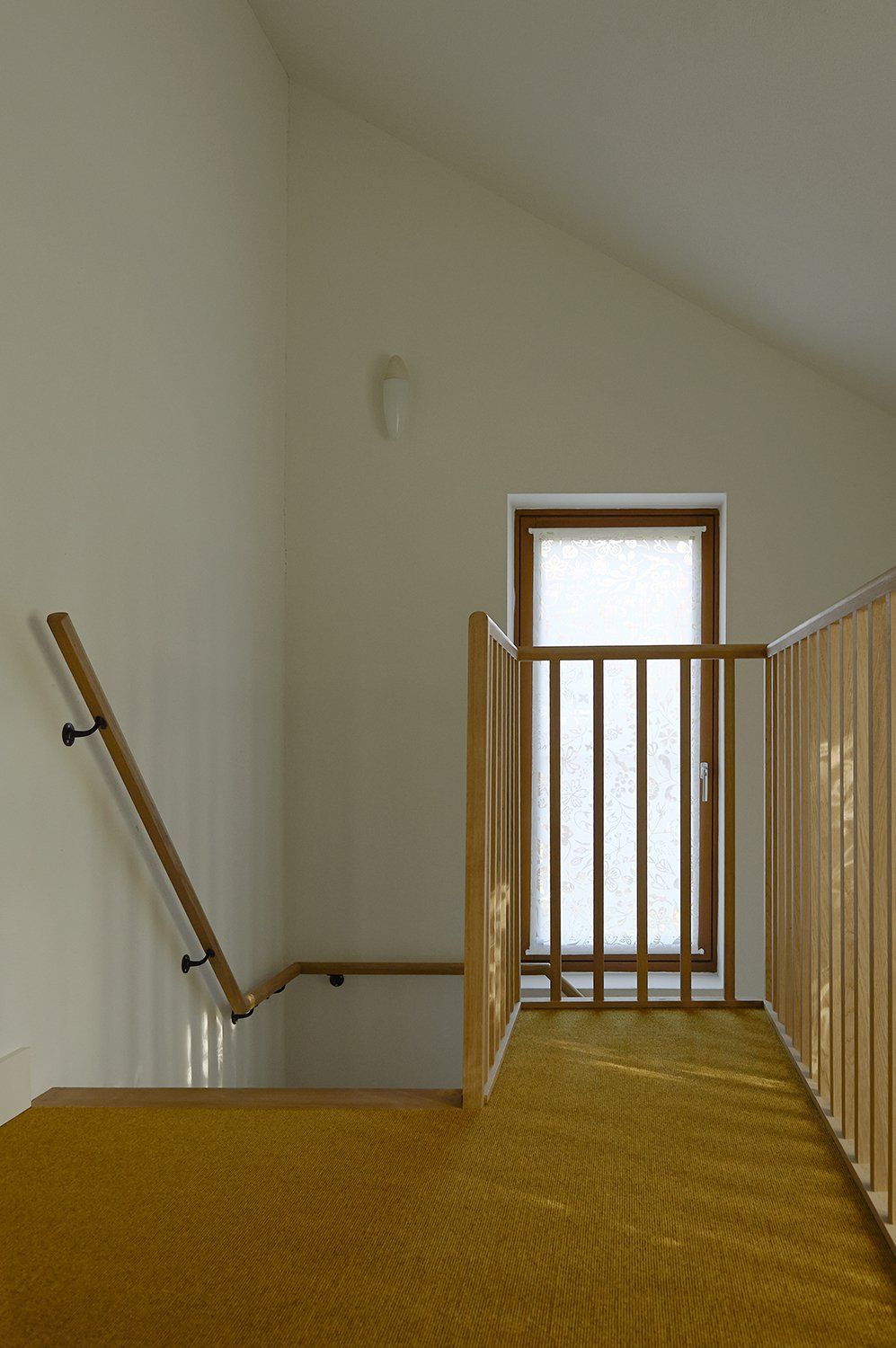
title dia
Schrijf uw onderschrift hierKnob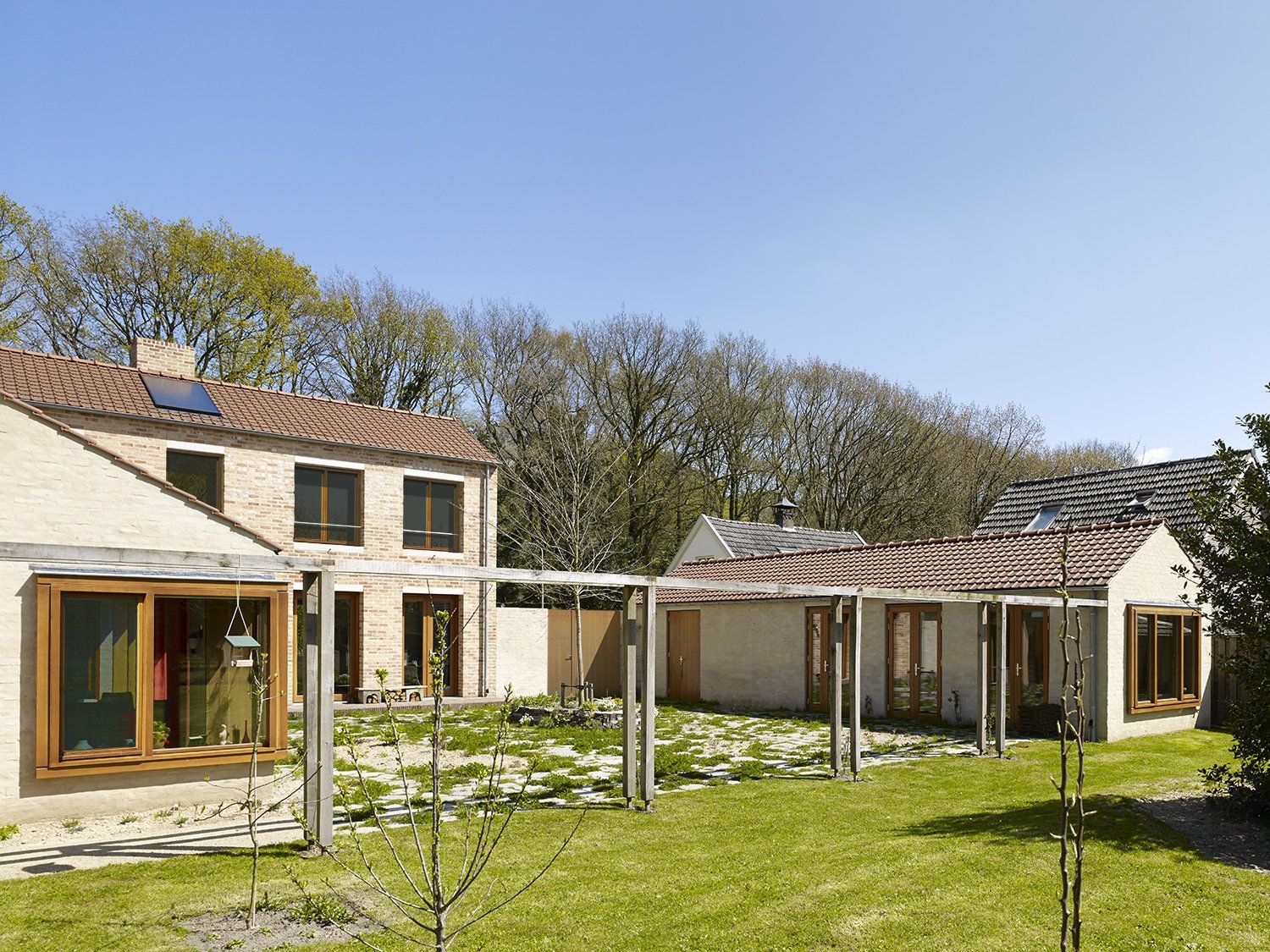
title dia
Schrijf uw onderschrift hierKnob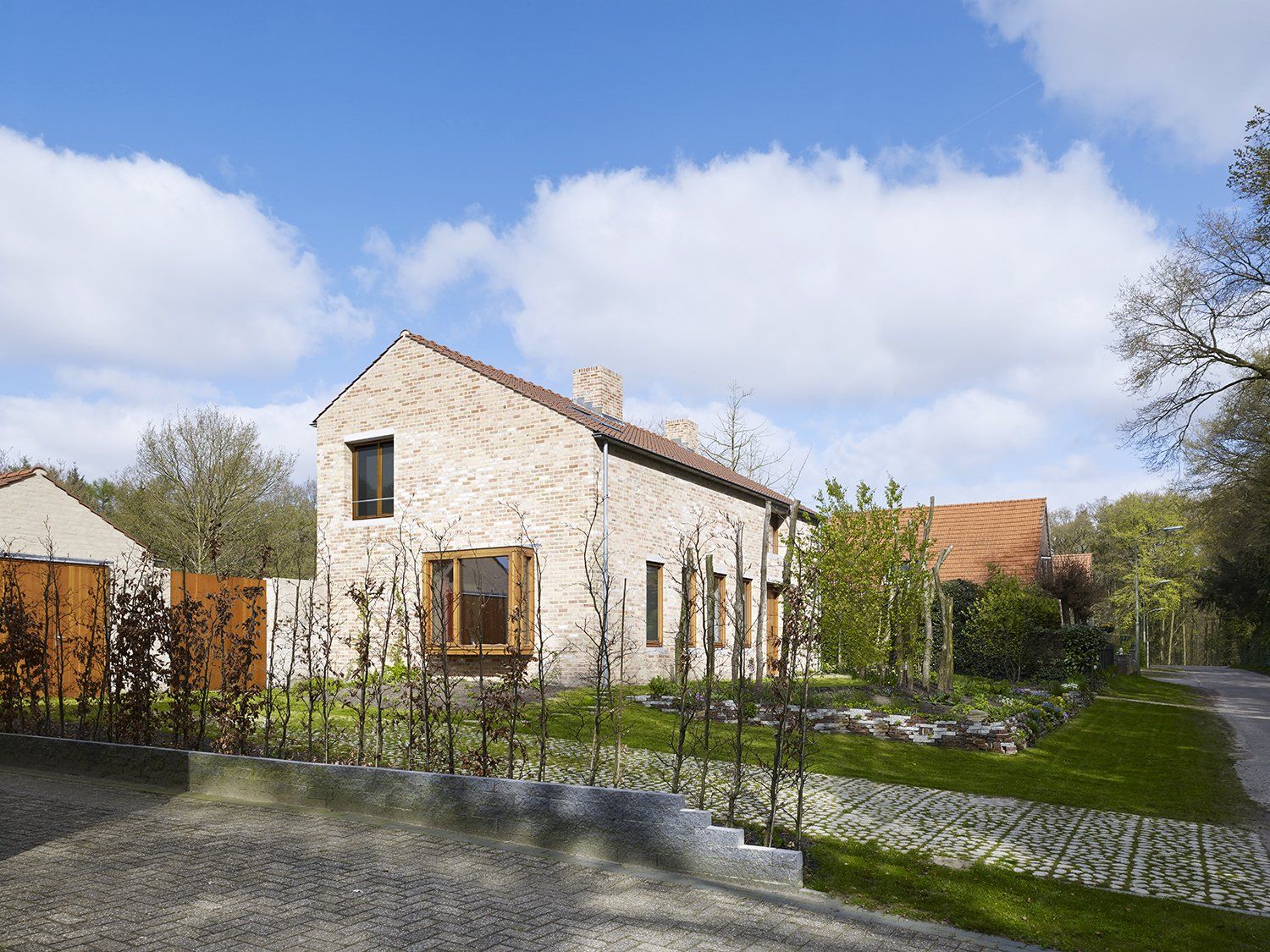
title dia
Schrijf uw onderschrift hierKnob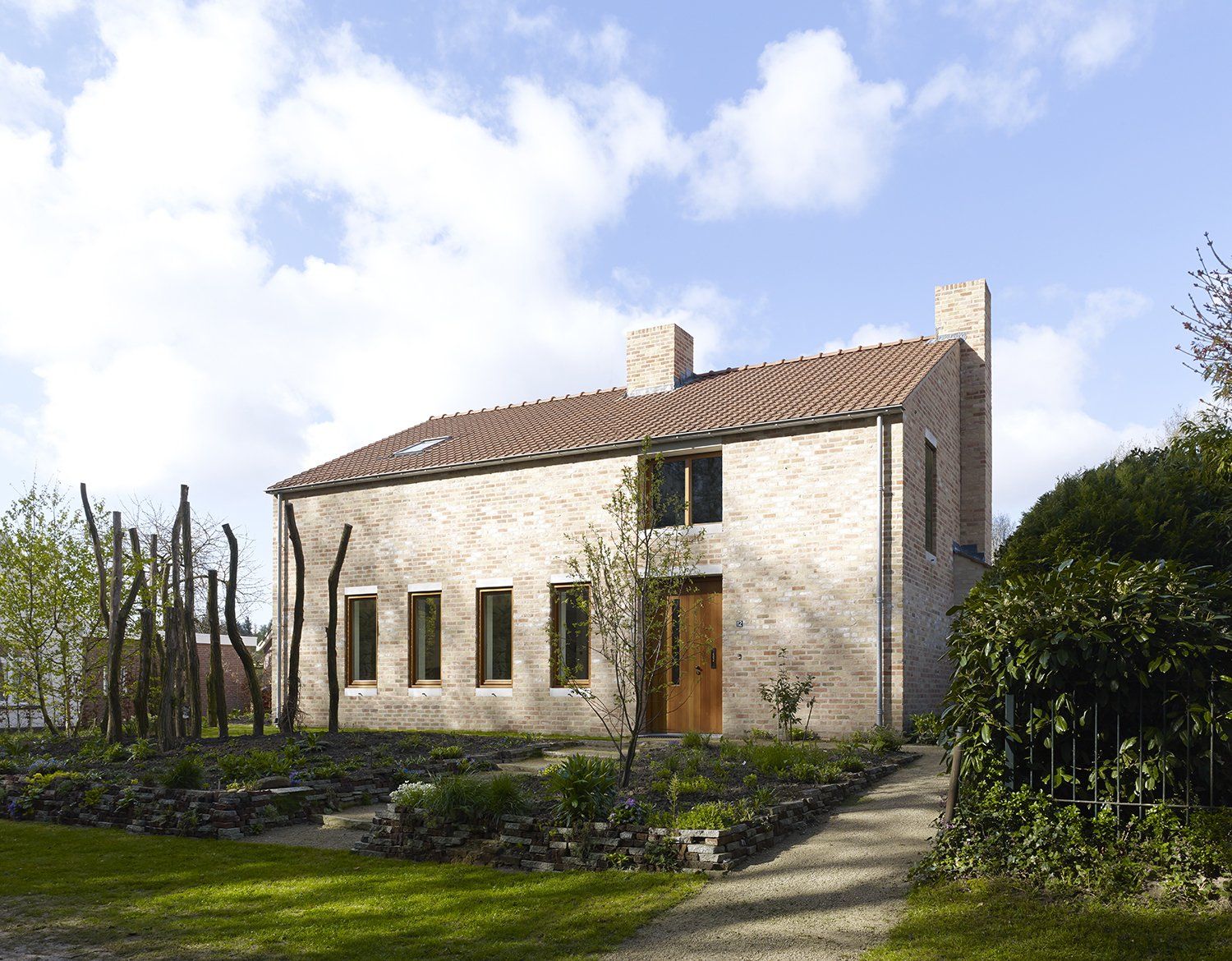
title dia
Schrijf uw onderschrift hierKnob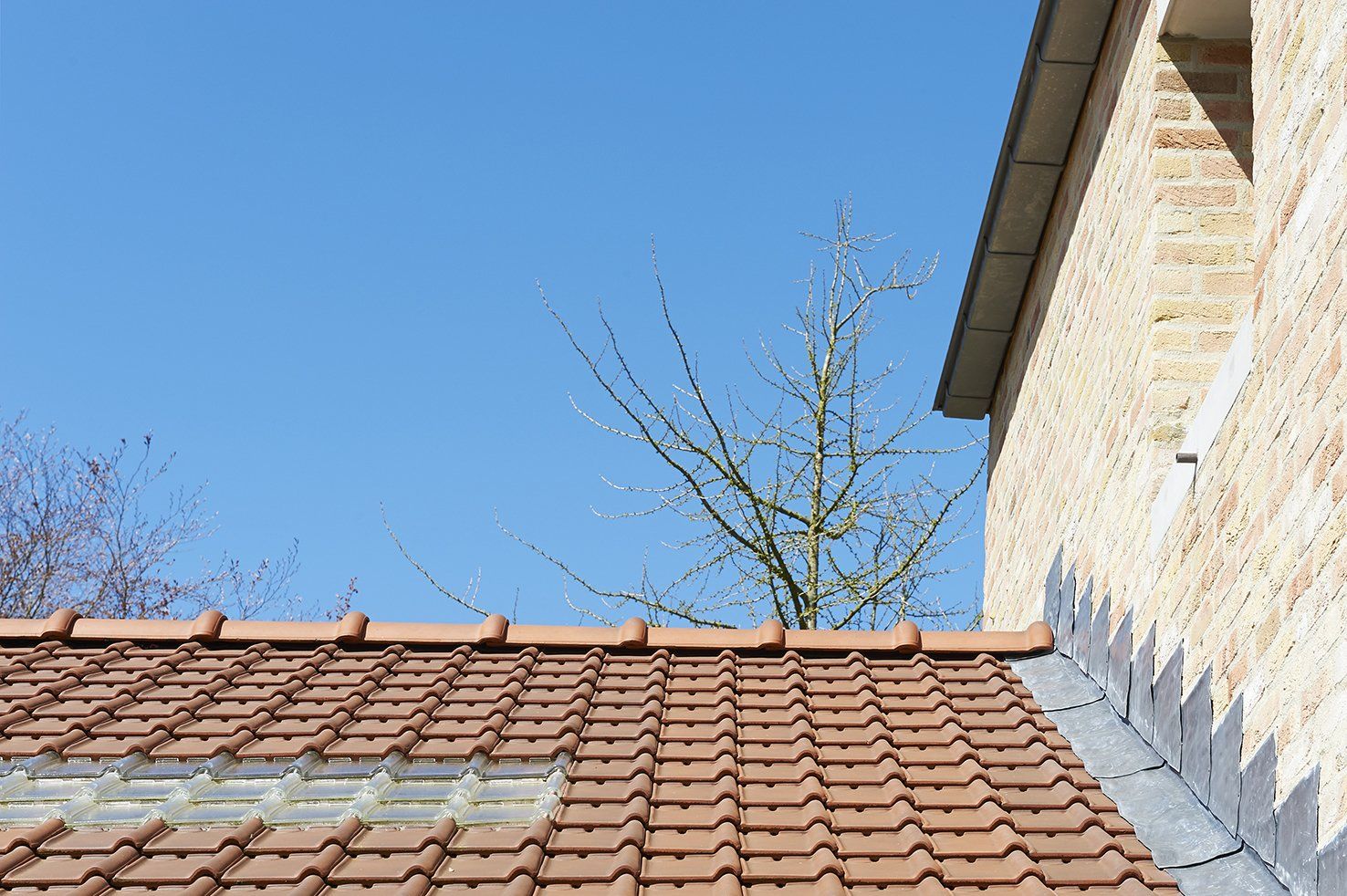
title dia
Schrijf uw onderschrift hierKnobTitel dia
Schrijf uw onderschrift hierKnopTitel dia
Schrijf uw onderschrift hierKnopTitel dia
Schrijf uw onderschrift hierKnop
VILLA, BERG EN DAL
On Klappeijenpad, on the Groesbeek moraine, at the edge of the forest, there are five former workers', gardeners' houses, all of which have been extended over time with various annexes and outbuildings.
One of these houses will be replaced by a new-build villa.
The property, like the existing adjoining houses, consists of a main house with a number of outbuildings. These are grouped around courtyard. The dwelling is low and small-scale towards the Klappeijenpad, seeking connection with the other dwellings, but opening up towards the courtyard and the nature behind.
The house is ecologically designed, creating a healthy, biological and low radiation indoor environment. In the design, natural materials such as wood, brick and flax insulation were used as much as possible, and the use of steel and plastics was kept to a minimum.
Client: Private
Architect: Artesk van Royen Architecten
Design: Teske van Royen, Nadine Nievergeld
Employees: Suzan Gelissen
Technical advice, construction supervision: Van Elteren Architectenbureau
Climate Consultancy: Climatic Design Consult, Nijmegen
Construction: Croes Bouwtechnisch Ingenieursbureau
Photography: Anja Schlamann, Cologne & Artesk van Royen Architecten
Design: 2013-2015
Execution: 2014-2016
© 2024
Artesk van Royen Architecten
