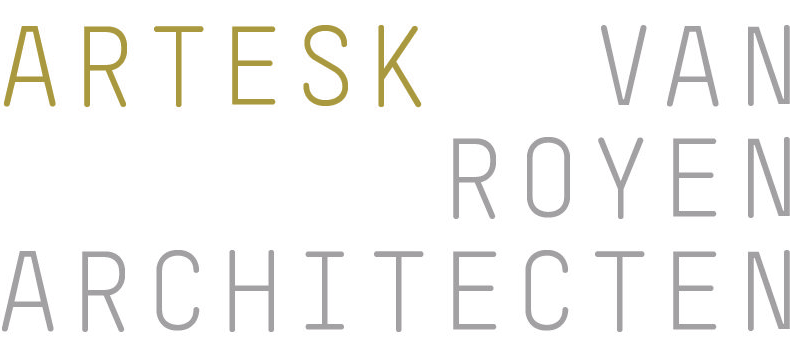Villa Central Netherlands
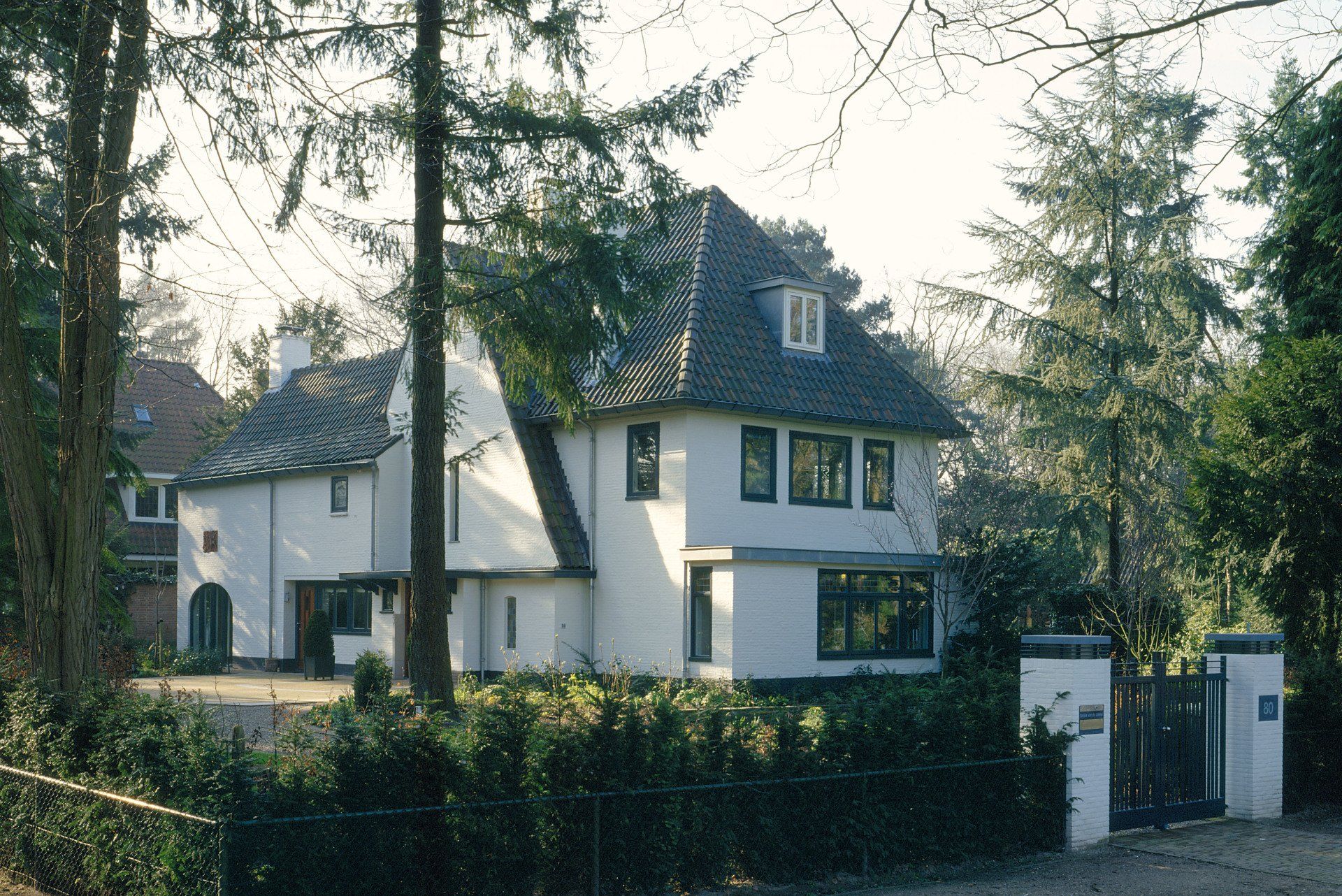
title dia
Schrijf uw onderschrift hierKnob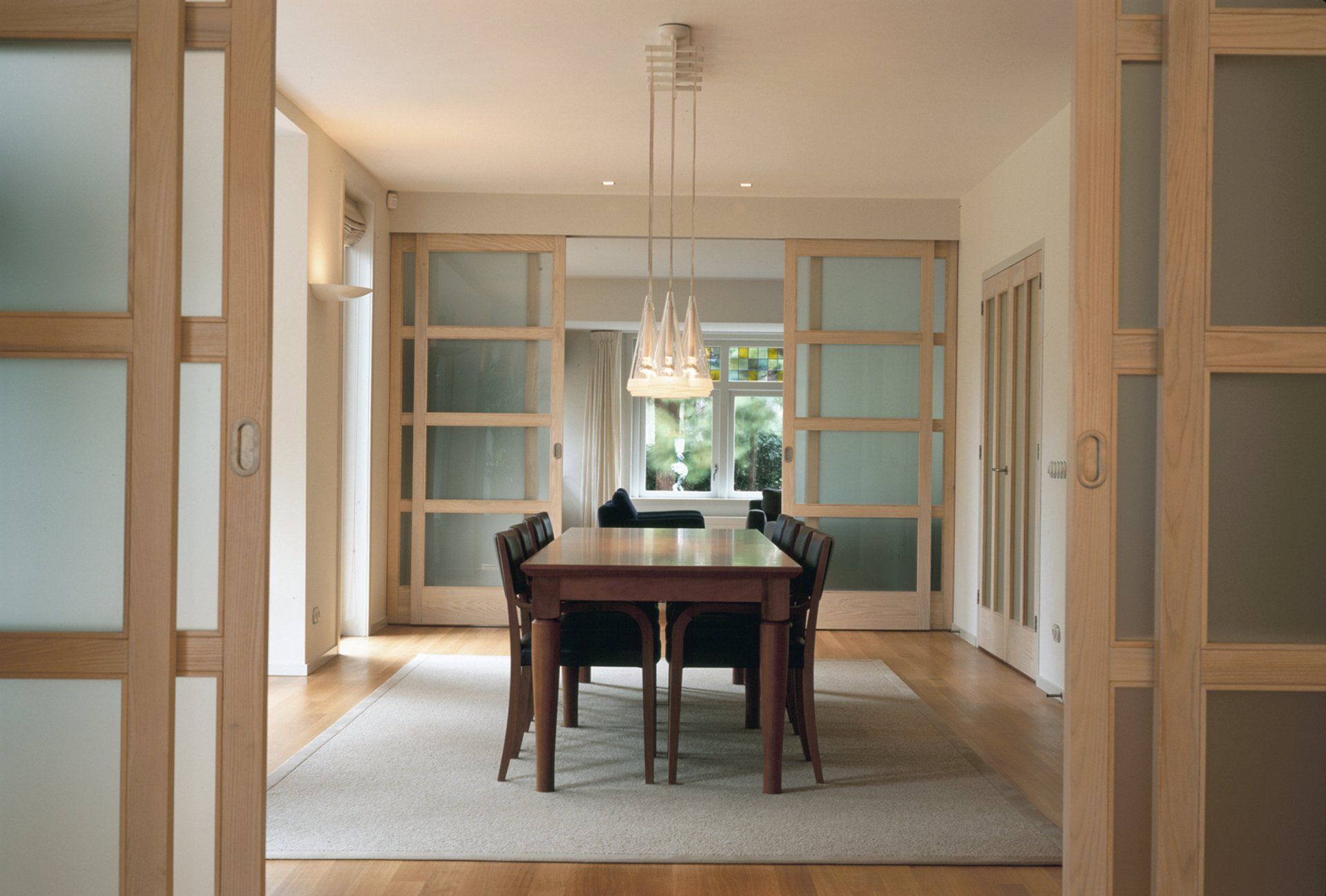
title dia
Schrijf uw onderschrift hierKnob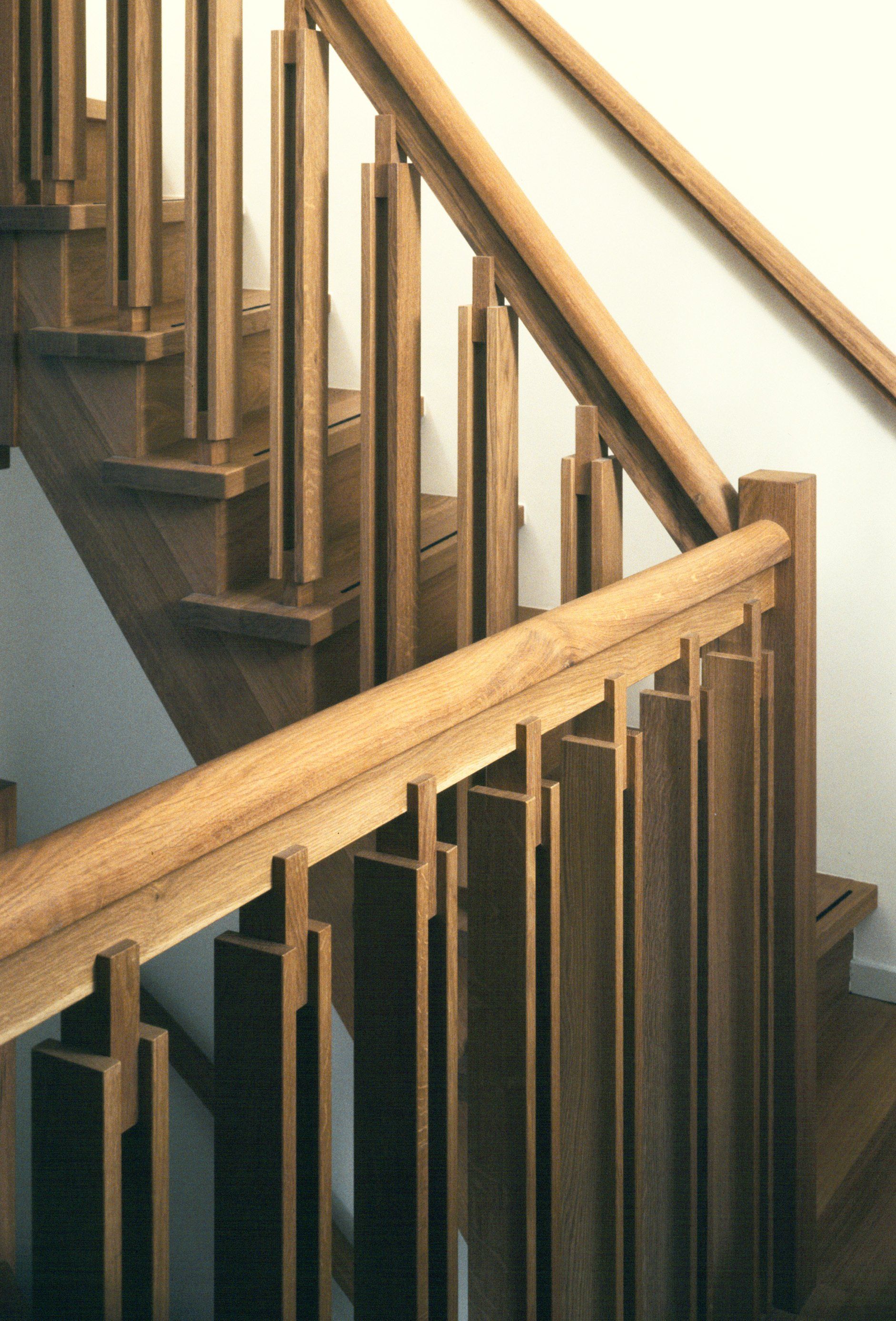
title dia
Schrijf uw onderschrift hierKnob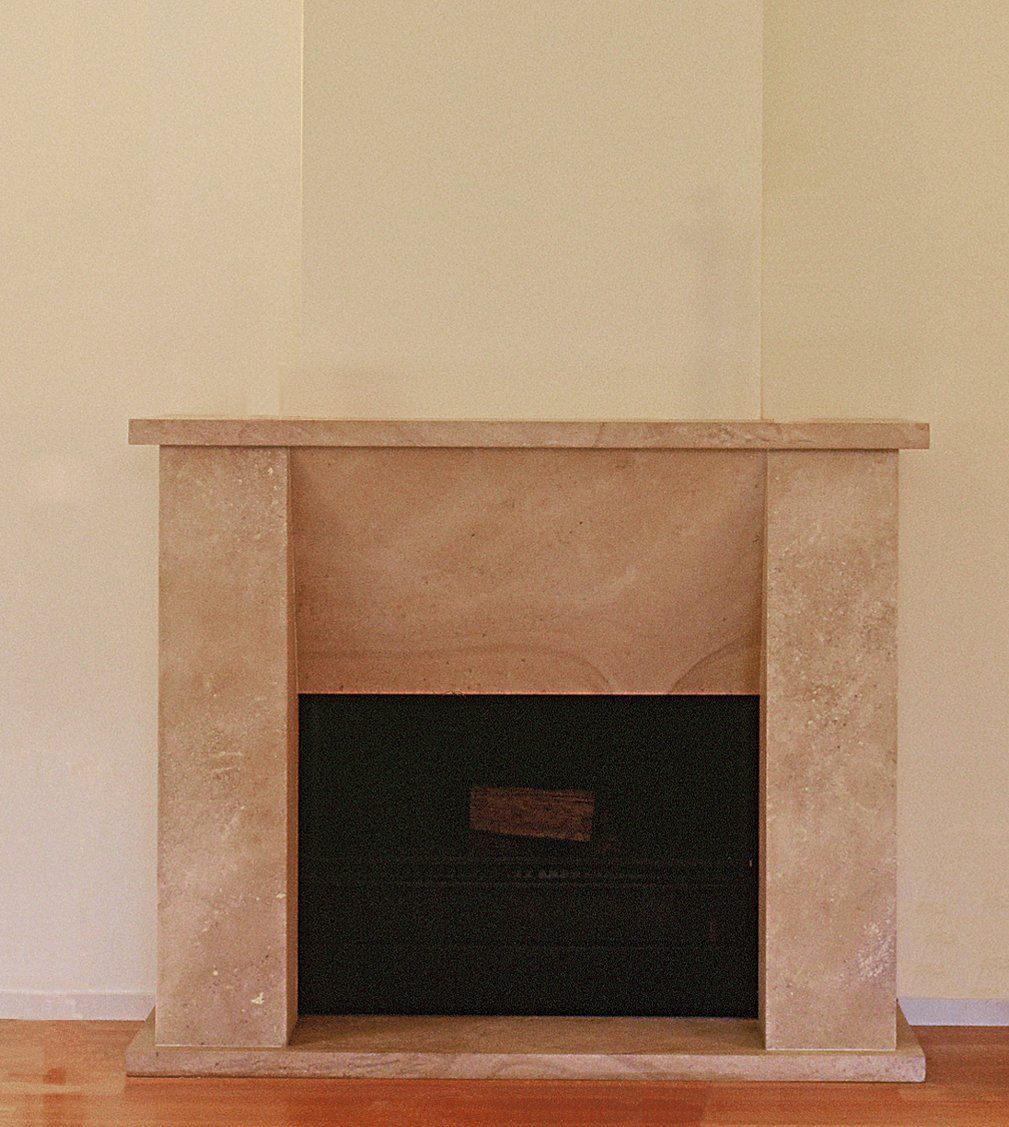
title dia
Schrijf uw onderschrift hierKnob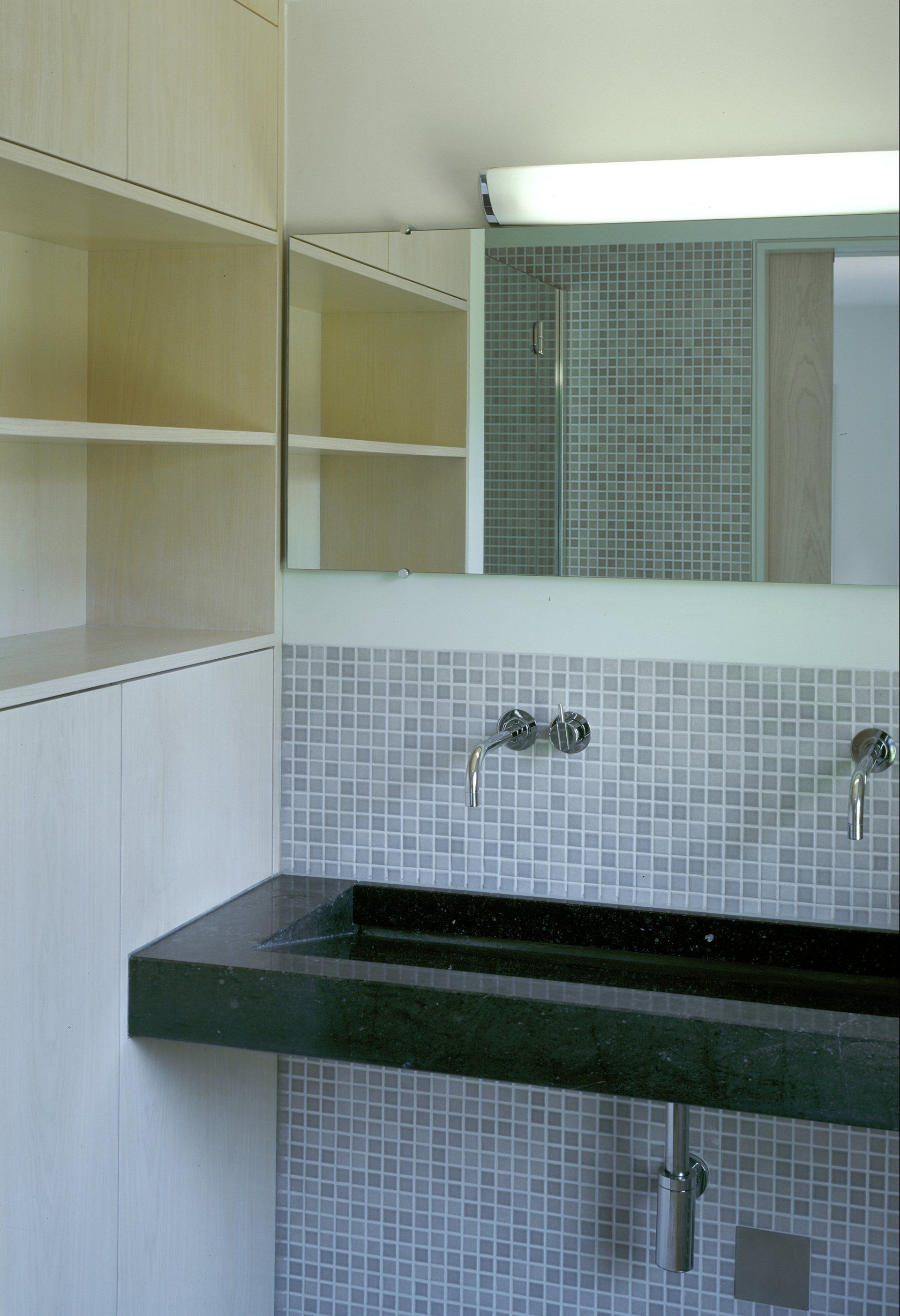
title dia
Schrijf uw onderschrift hierKnob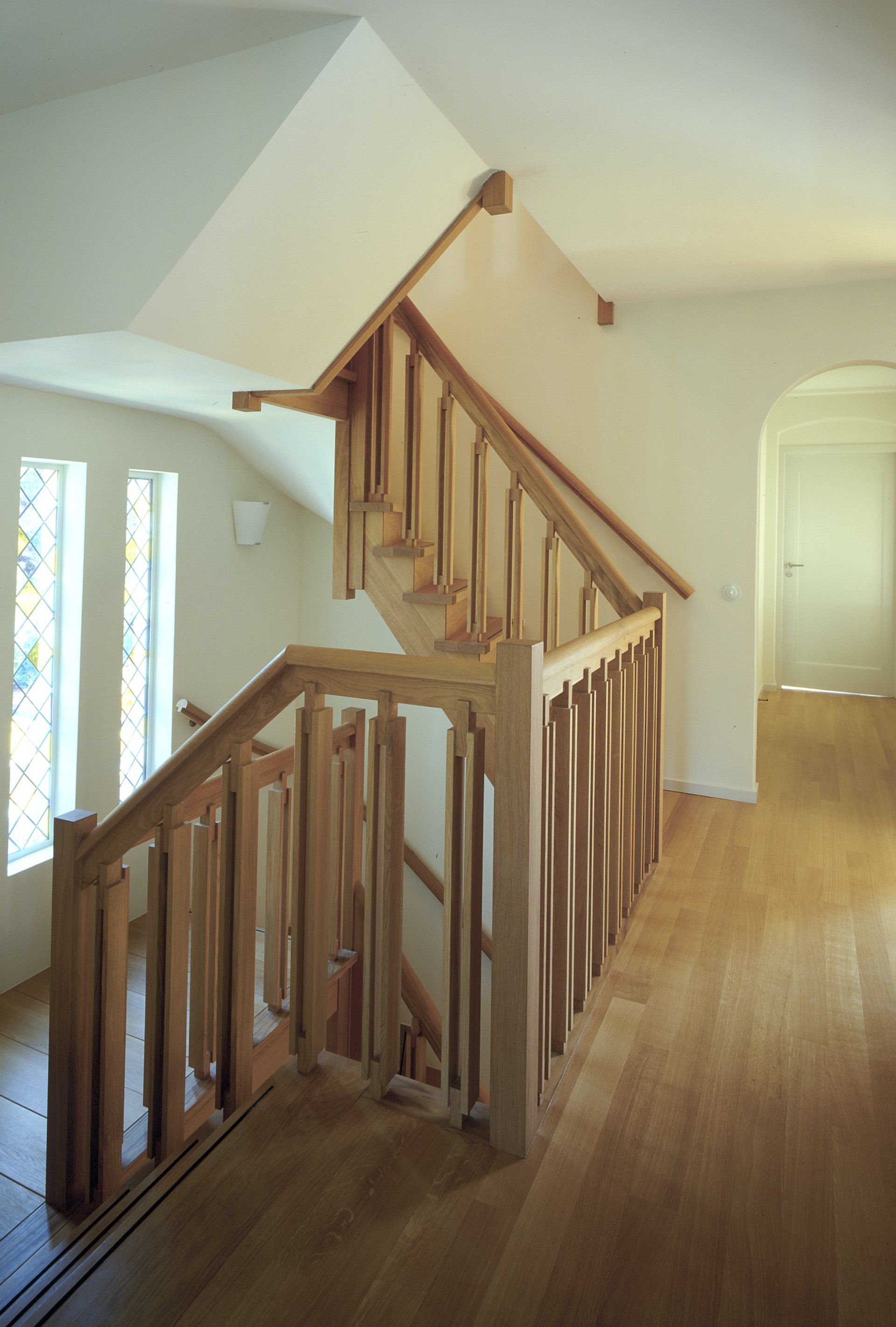
title dia
Schrijf uw onderschrift hierKnob
title dia
Schrijf uw onderschrift hierKnob
VILLA, CENTRAL NETHERLANDS
The rural villa from the thirties is located in a wooded residential area. Over time, the villa has been renovated in such a way that the original atmosphere has been lost. The demand for an extension at the rear of the house has led to a complete restructuring of the villa and the location of the villa in the garden.
Villa
Openness and light have been brought into the house. A balance was sought between the application of new architectural elements and the return of parts to the authentic state of the house. Two routes have been created on the ground floor, each of which leads through the central dining room. By connecting these spaces along a spatial axis in the longitudinal direction of the house, an enfillade has been created. The stairwell and entrance hall have been broken open and renovated. This creates a vertical openness.
Garden
An important intervention is the removal of the garage. As a result, the villa has come loose from the garden wall and has become a detached villa again. A new volume, situated southeast of the former garage, forms a country house, a garden house next to the villa. Due to the location of the garden house, a number of new outdoor spaces have been created around the house, each with its own identity. Due to the interplay between the garden house and the existing villa, the garden at the rear becomes a limited outdoor space, where a sheltered spot can be sought at any time of the day. Initially, the garden house will be used as a garage and garden room, later the garden house will be used as a guest house.
Due to the drastic change that this villa has undergone, a harmonious unity has been created between old and new, between inside and outside and between the various materials. The various new spaces that have been created, both inside and out, make the whole into a clear unity.
Location: Central Netherlands
Client: Private
Architect: Artesk van Royen Architecten
Design: Teske van Royen
Landscape architect: Copijn, Utrecht
Contractor: Poot BV, Vianen
Photography: Anja Schlamann, Köln
Execution: 2000-2002
© 2024
Artesk van Royen Architecten
