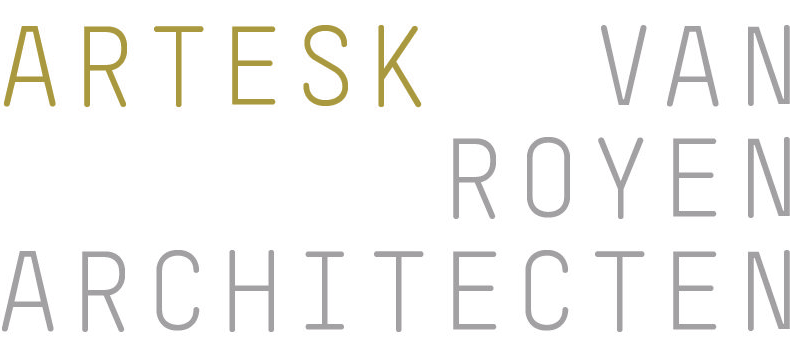House Gronsveld
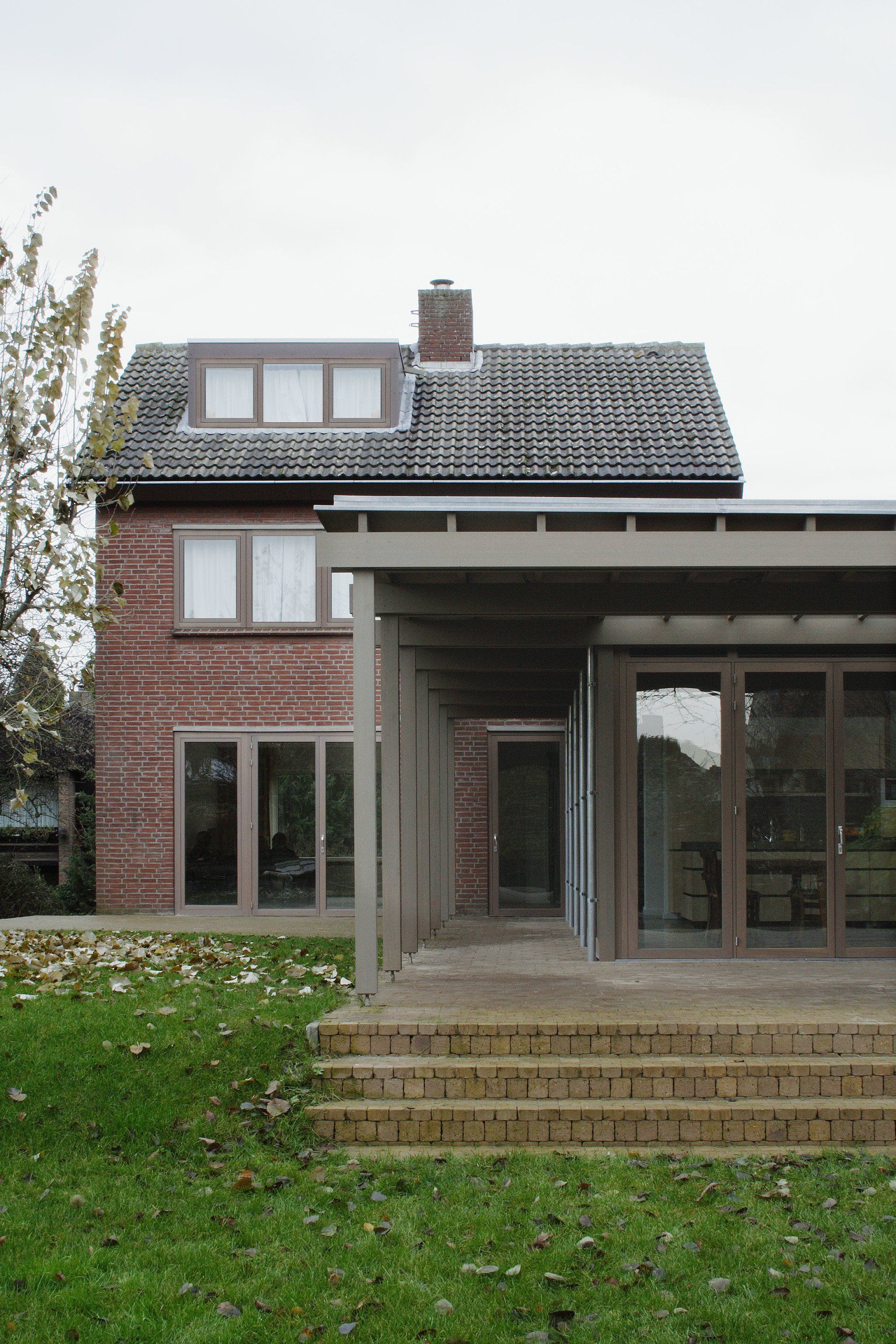
title dia
Schrijf uw onderschrift hierKnob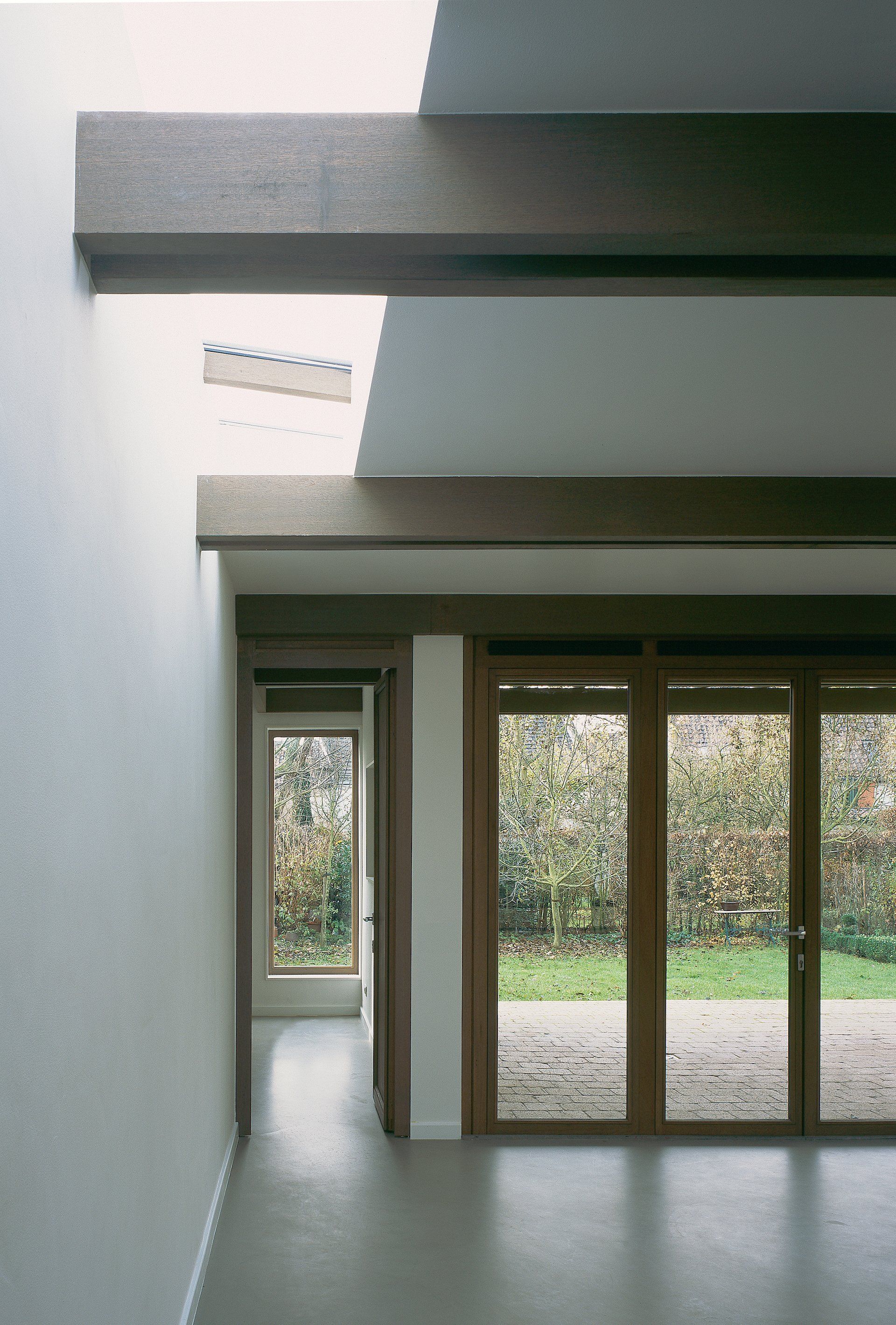
title dia
Schrijf uw onderschrift hierKnob
title dia
Schrijf uw onderschrift hierKnob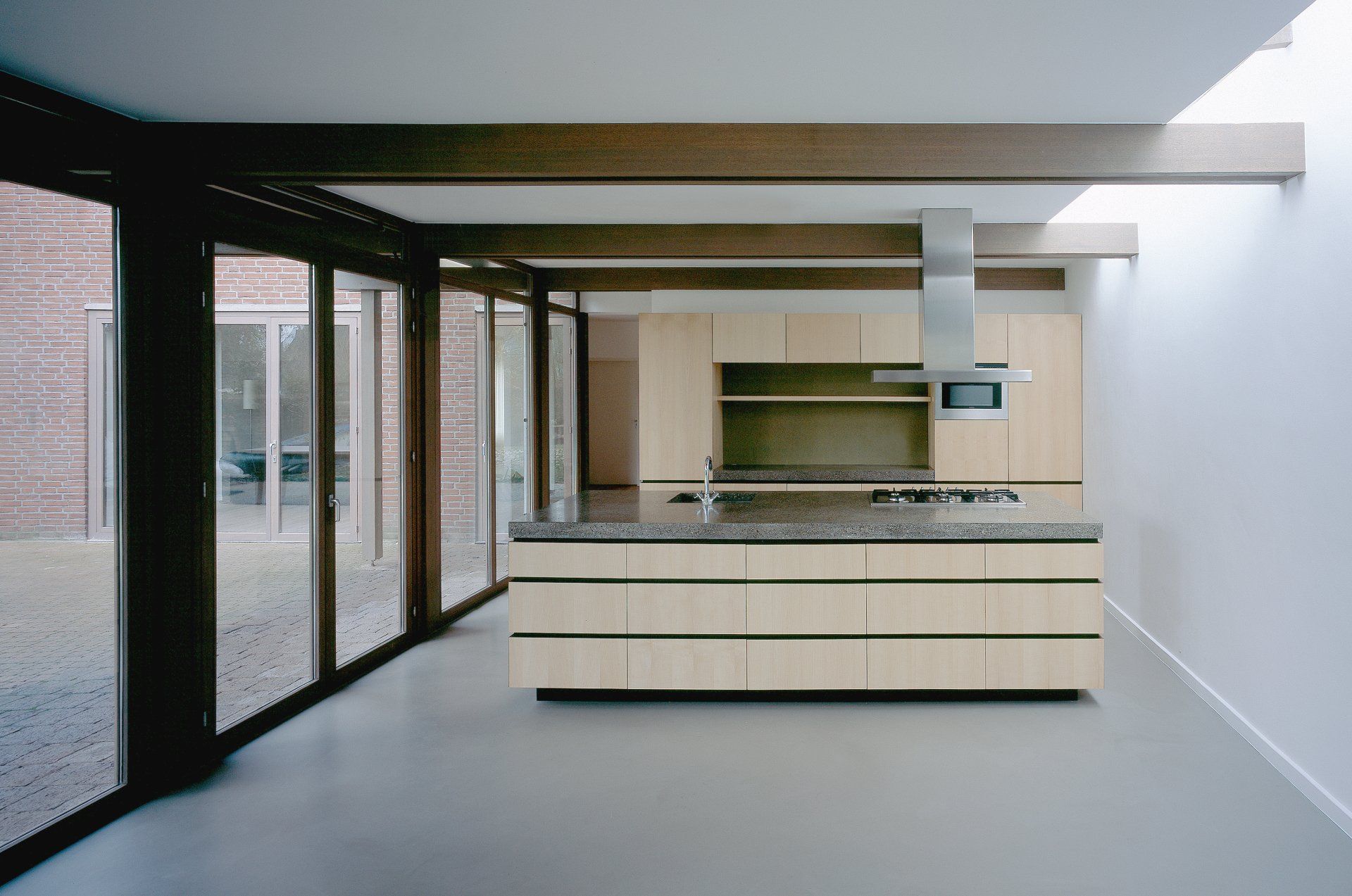
title dia
Schrijf uw onderschrift hierKnob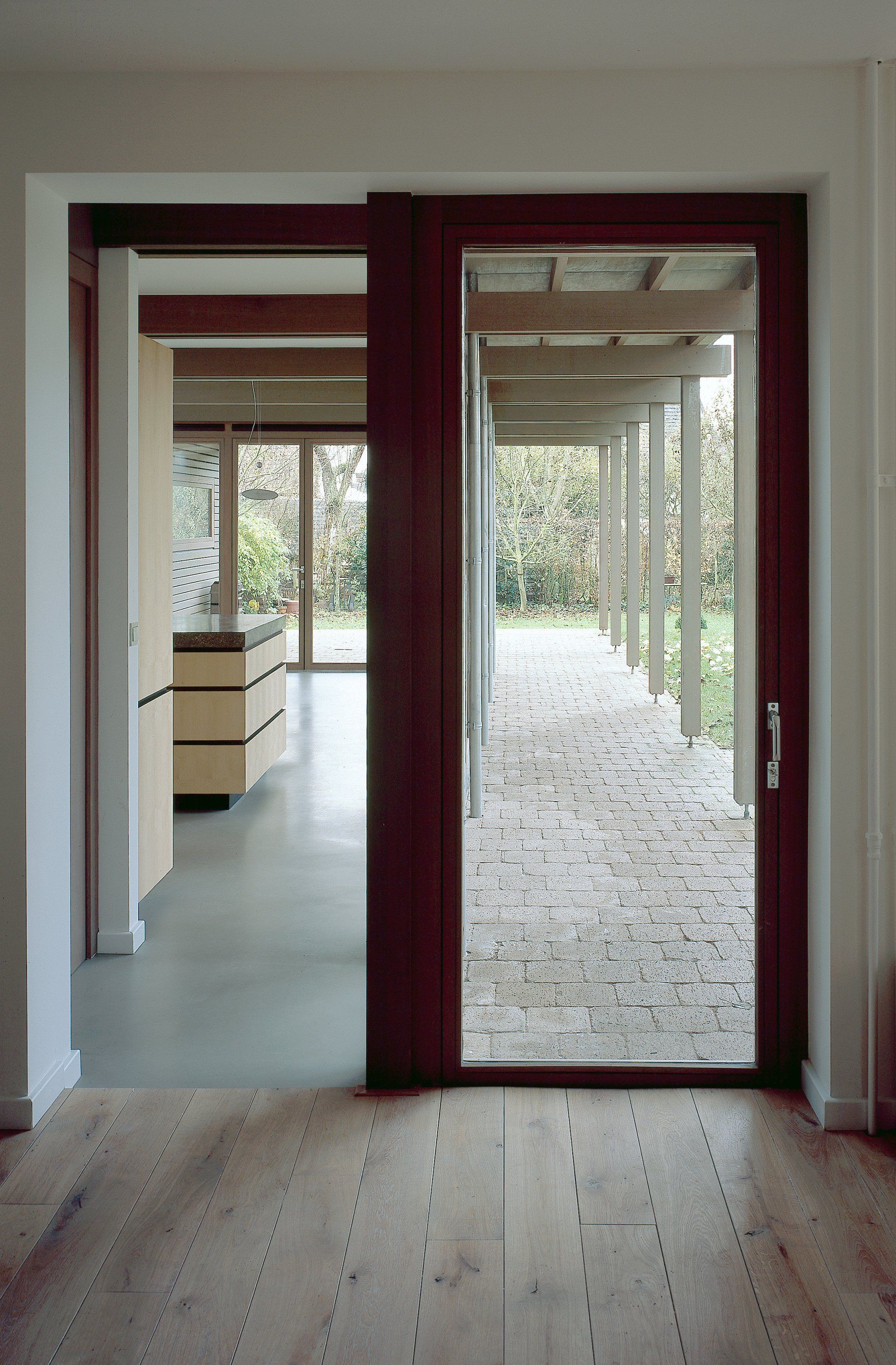
title dia
Schrijf uw onderschrift hierKnob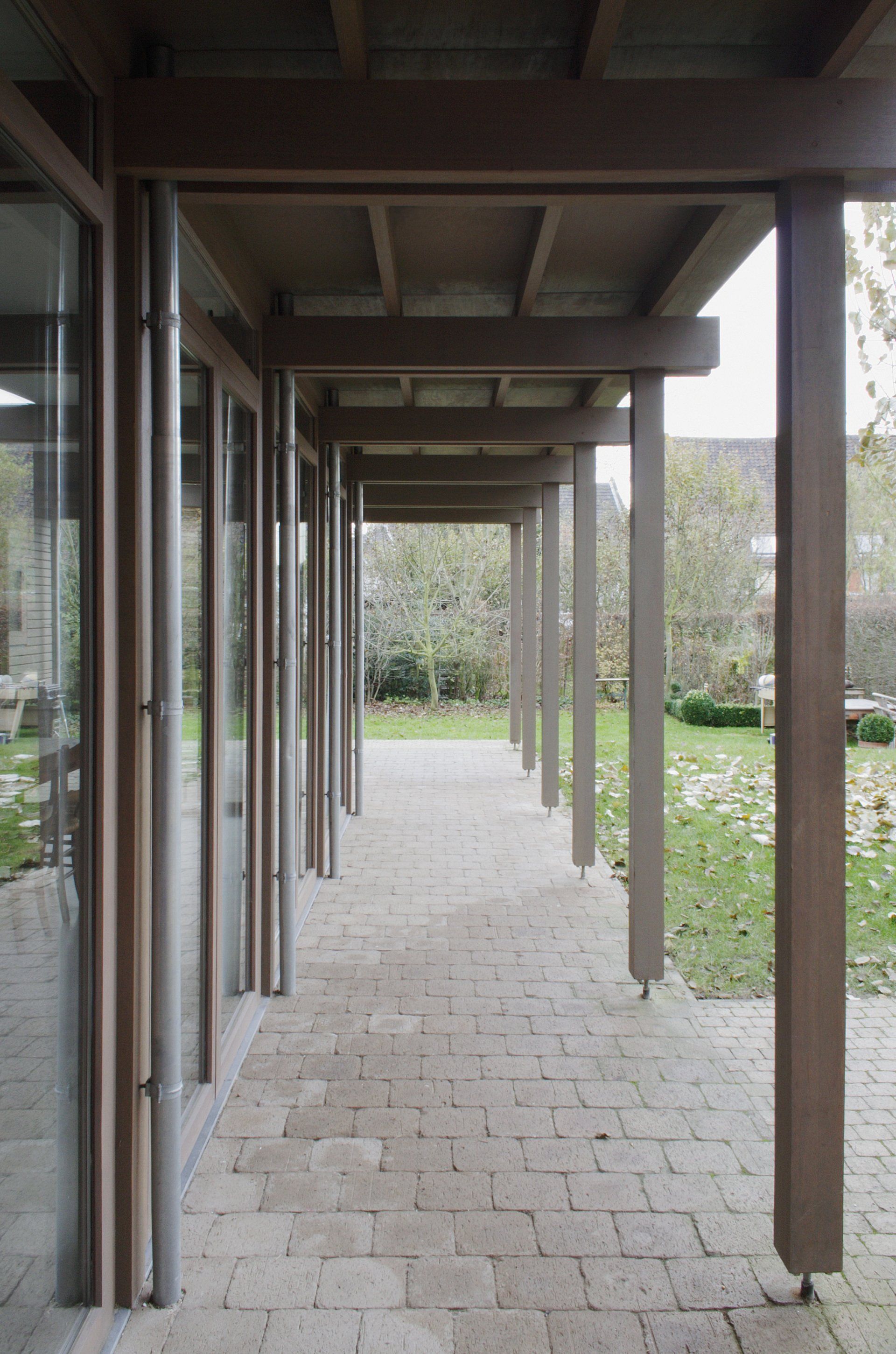
title dia
Schrijf uw onderschrift hierKnob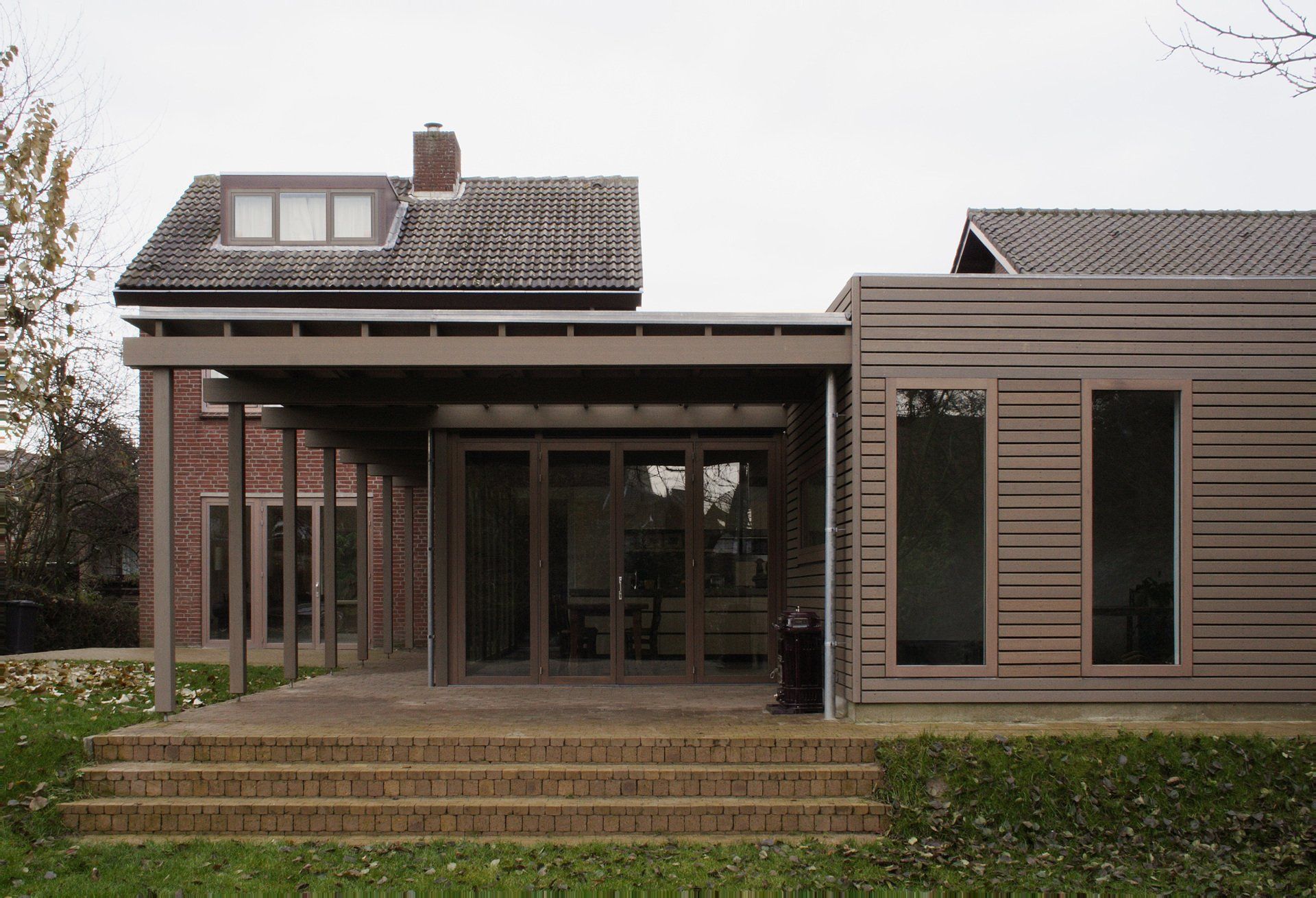
title dia
Schrijf uw onderschrift hierKnob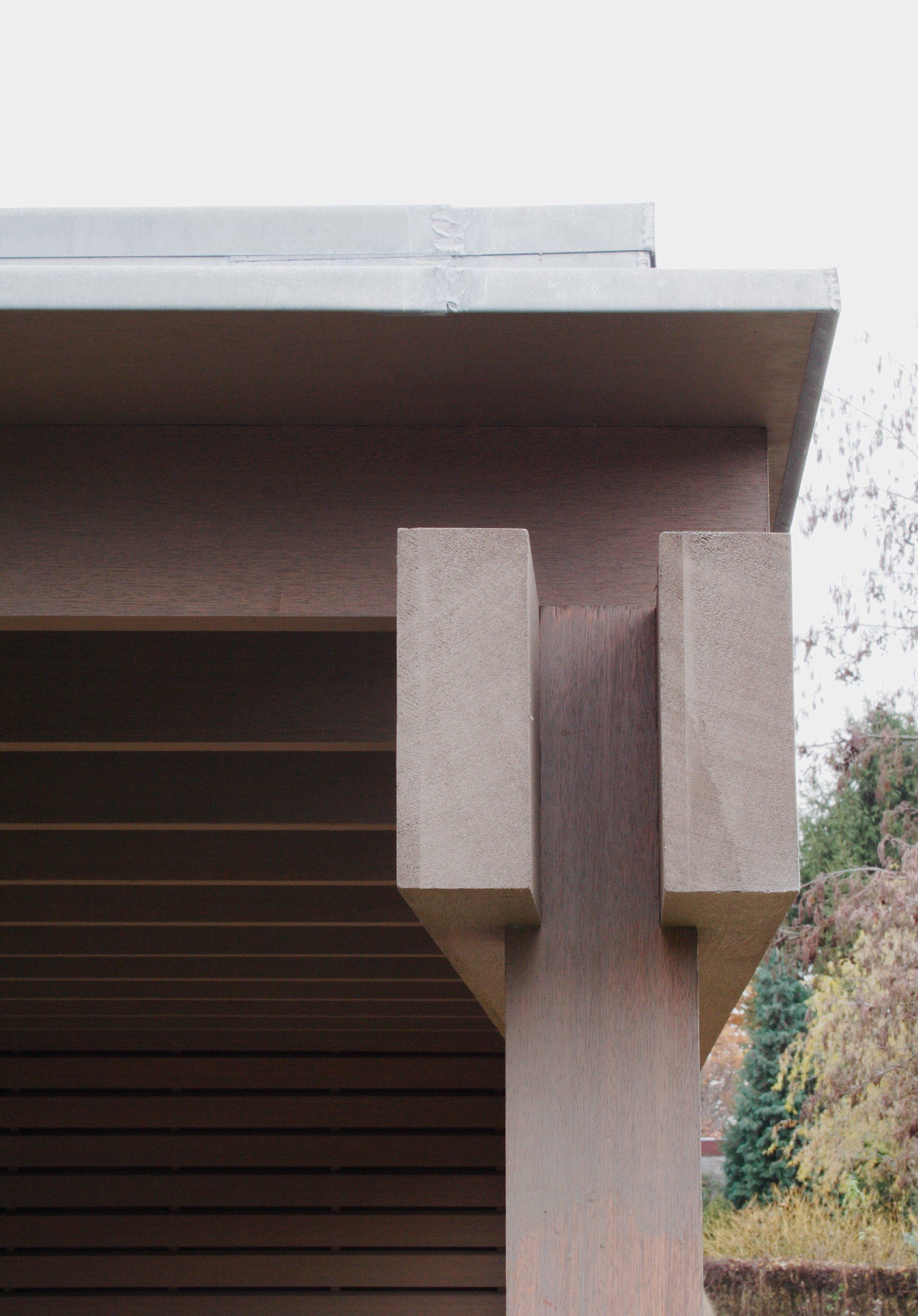
title dia
Schrijf uw onderschrift hierKnob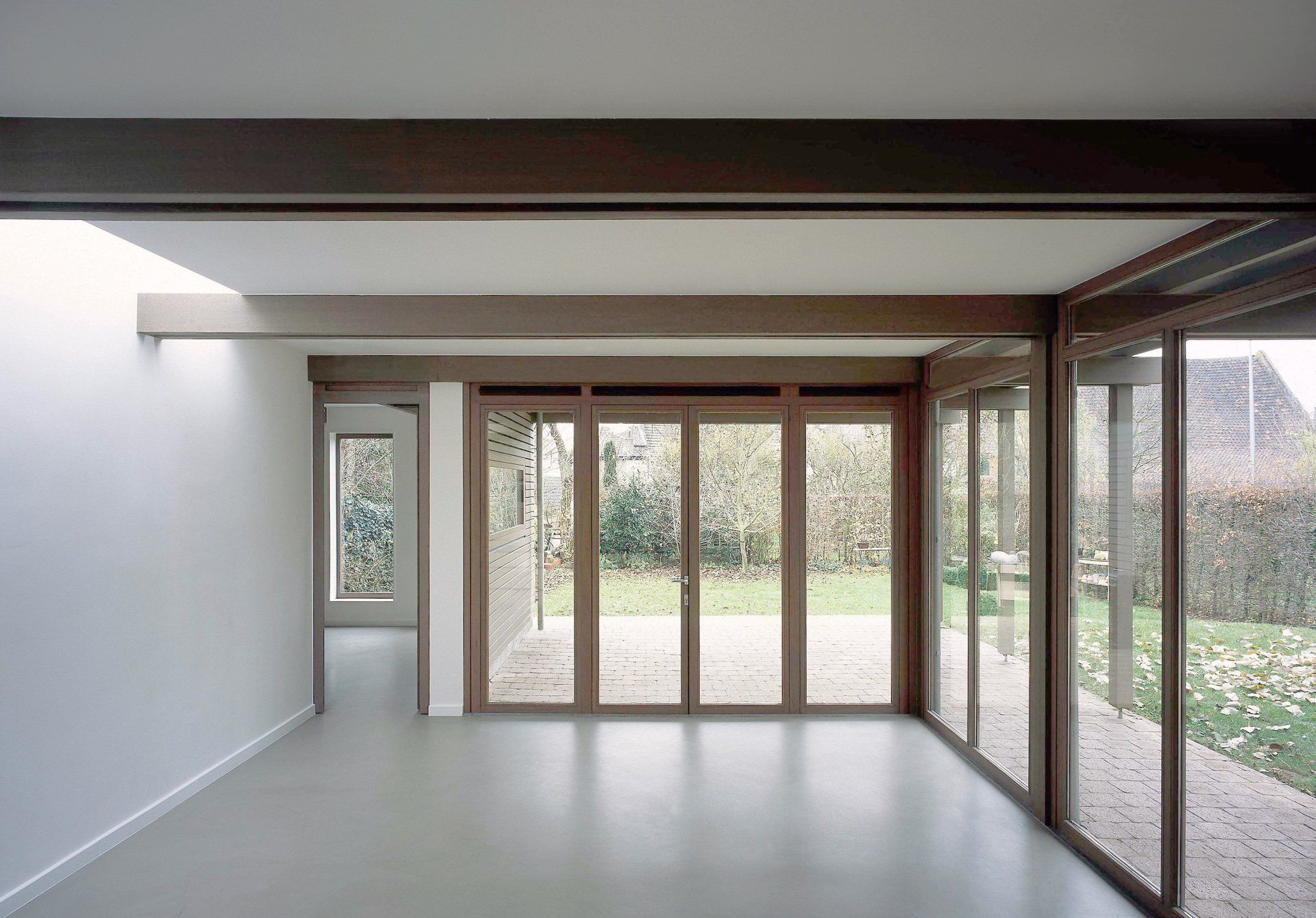
title dia
Schrijf uw onderschrift hierKnob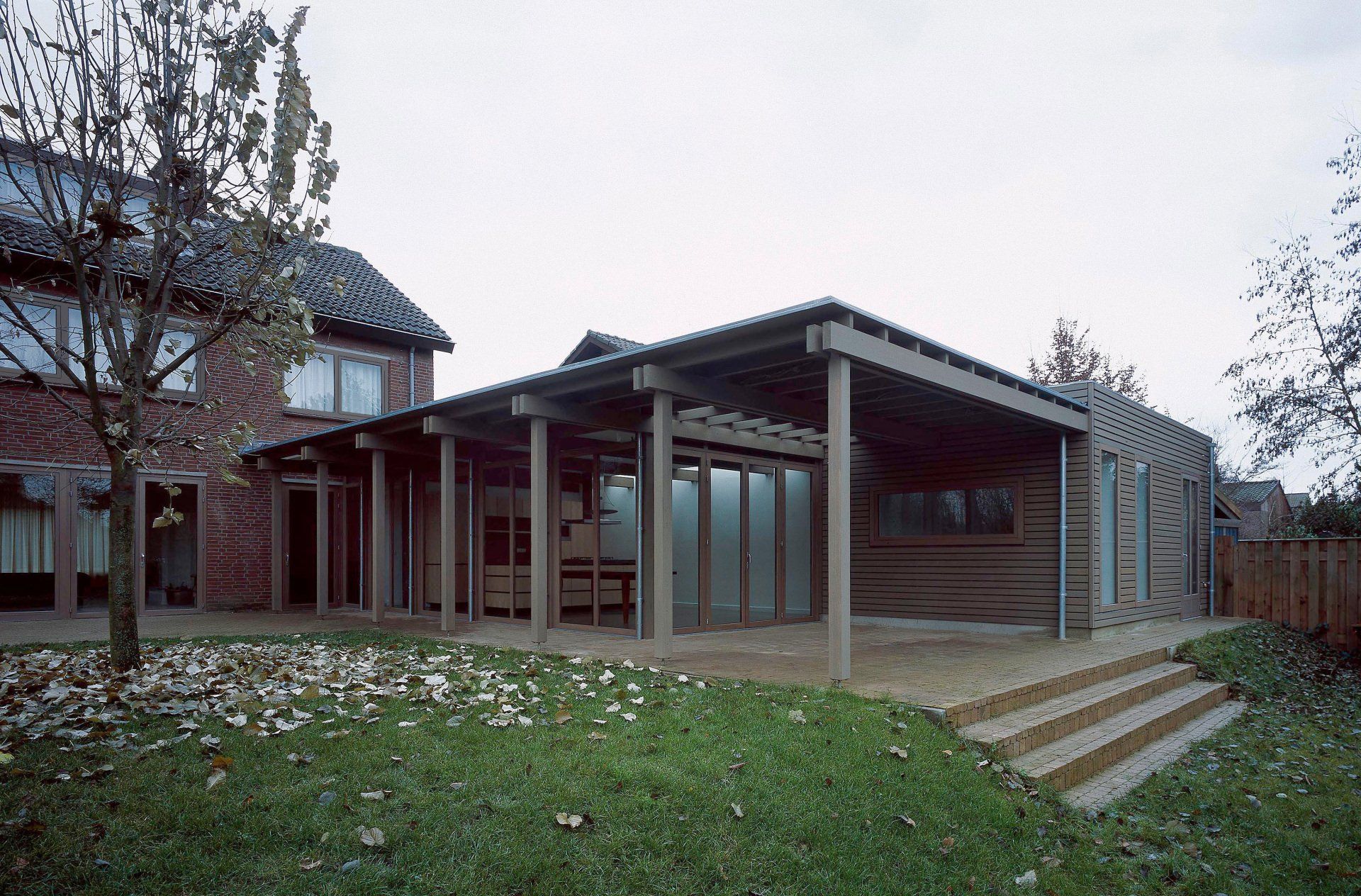
title dia
Schrijf uw onderschrift hierKnob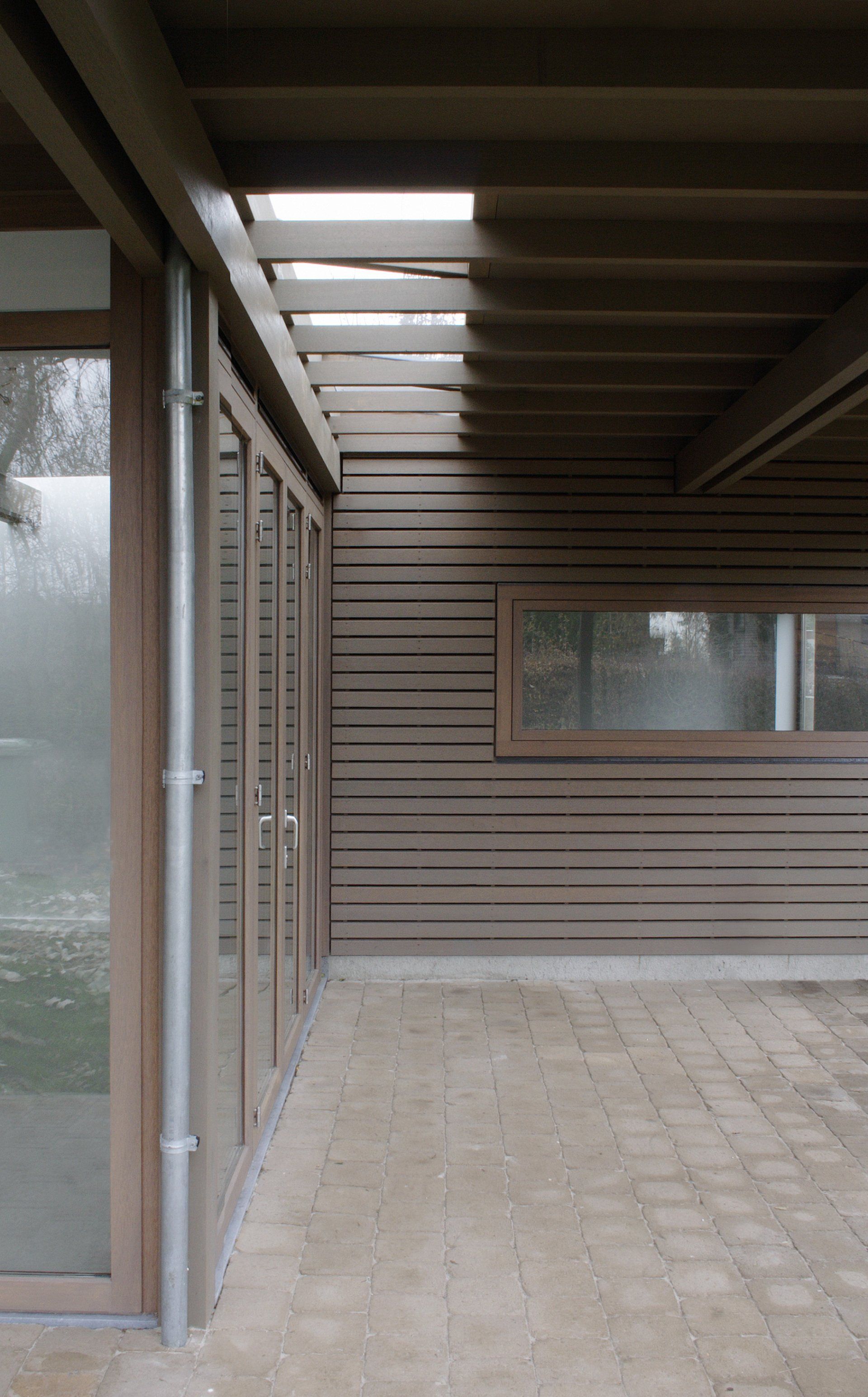
title dia
Schrijf uw onderschrift hierKnob
RESIDENCE, GRONSVELD
A simple house on the Gloriet in Gronsveld, built in the 1970s and situated in an expansion area just behind the Rijksweg in the village of Gronsveld. The quality of the house is located at the rear of the house, the large garden adjacent to the gardens of the historic buildings of the village center. For some time now, the residents wanted to focus their house more on the garden, so that it can be experienced and used as much as possible all year round.
The intervention consisted of demolishing the existing outbuildings on the side and garden side and creating new living space there. The space, which is used as a kitchen diner, is designed as a pavilion that opens up towards the garden. The relationship between the existing house, the extension and the garden is realized through sightlines and circulation zones. A row of columns guides the route from the existing house via the covered terrace to the garden and at the same time acts as a protective screen for the open garden facade. In this way, outdoor spaces have been created that, because they are covered, enter into a relationship with both the pavilion-like kitchen and the garden. These spaces form an intermediate space that draws the garden into the kitchen diner, but at the same time gives the kitchen diner a protection towards the outside.
The existing house, an unpretentious brick house, requires a pronounced extension that emphasizes the qualities of the rear area. Since the assignment was to strengthen the relationship with the garden and to give the existing house more allure, wood was chosen here. The entire extension is made of meranti wood, treated with an ocher gray Olympic stain. The kitchen has been kept as light as possible, despite being surrounded by covered outdoor areas.
The continuous beams, which support the roof of the kitchen diner, as well as the roof of the covered corridor and the terrace, make the whole into a single unit. The wooden, fragile columns form a second skin around the kitchen, transparent yet protective. The refined way in which the beams rest on the columns are essential to the design and execution of this extension. The extension was designed and executed as a large piece of furniture in the backyard. It connects and organizes the back of the existing house and in many areas gives an extra quality to inhabiting the house and the garden.
Location: Gloriet 6, Gronsveld
Client: Private
Architect: Artesk van Royen Architecten
Design: Teske van Royen
Employee: Hein Smedts
Construction: Castermans Engineers, Berg en Terblijt
Contractor: Simon Concept, Bassenge
Photography: Anja Schlamann, Köln
Execution: 2002-2005
© 2024
Artesk van Royen Architecten
