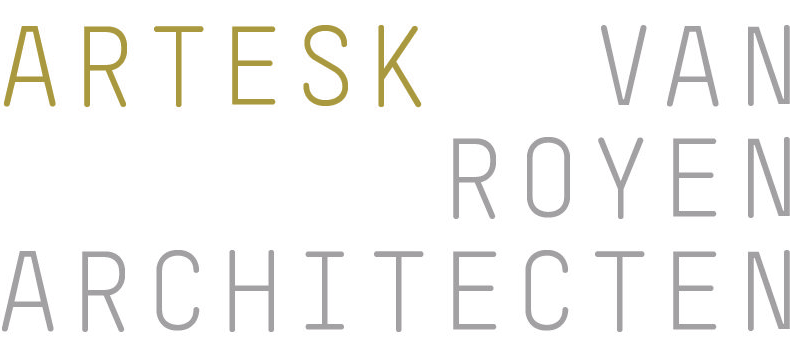Residence Mheer
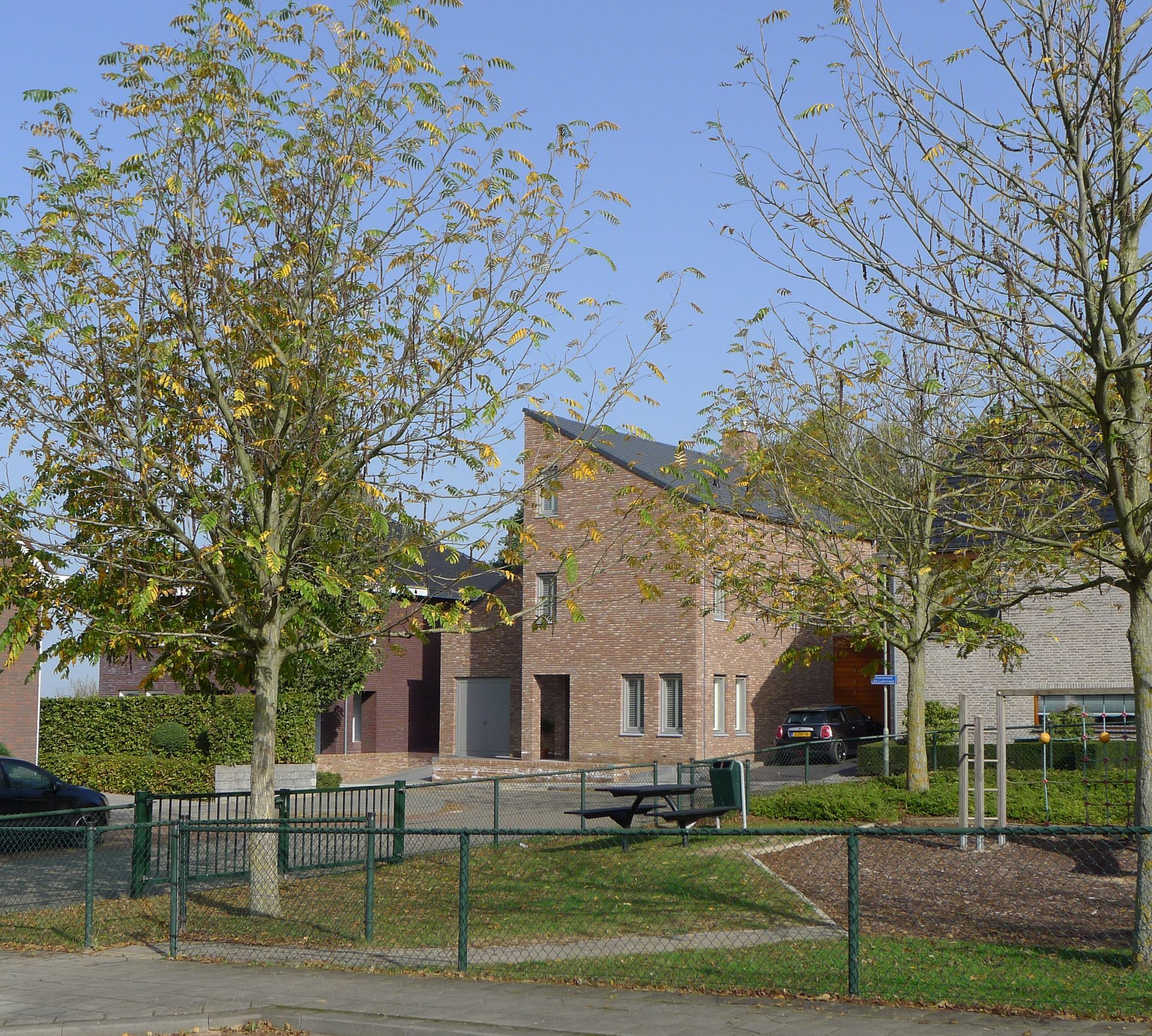
Title slide
Schrijf uw onderschrift hierKnob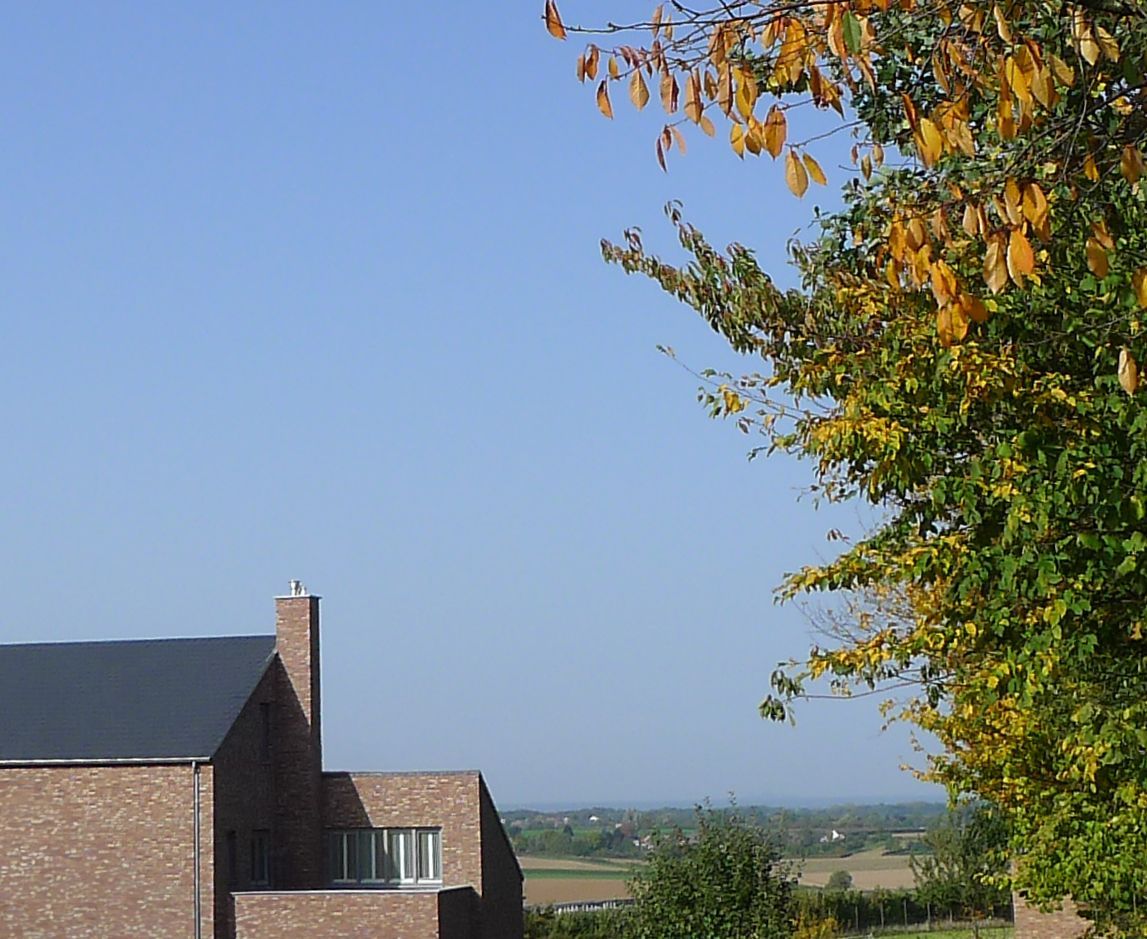
Title slide
Schrijf uw onderschrift hierKnob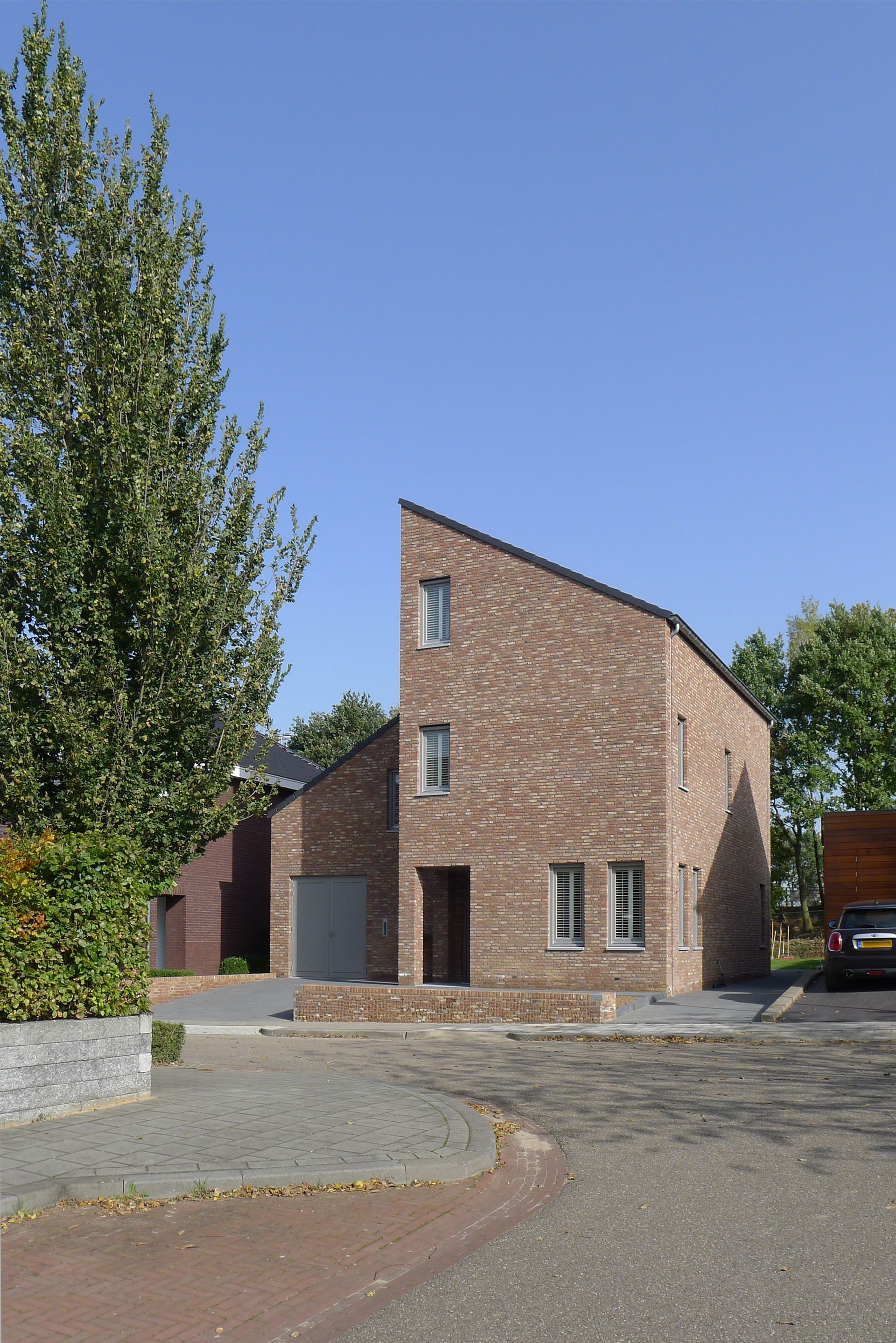
Title slide
Schrijf uw onderschrift hierKnob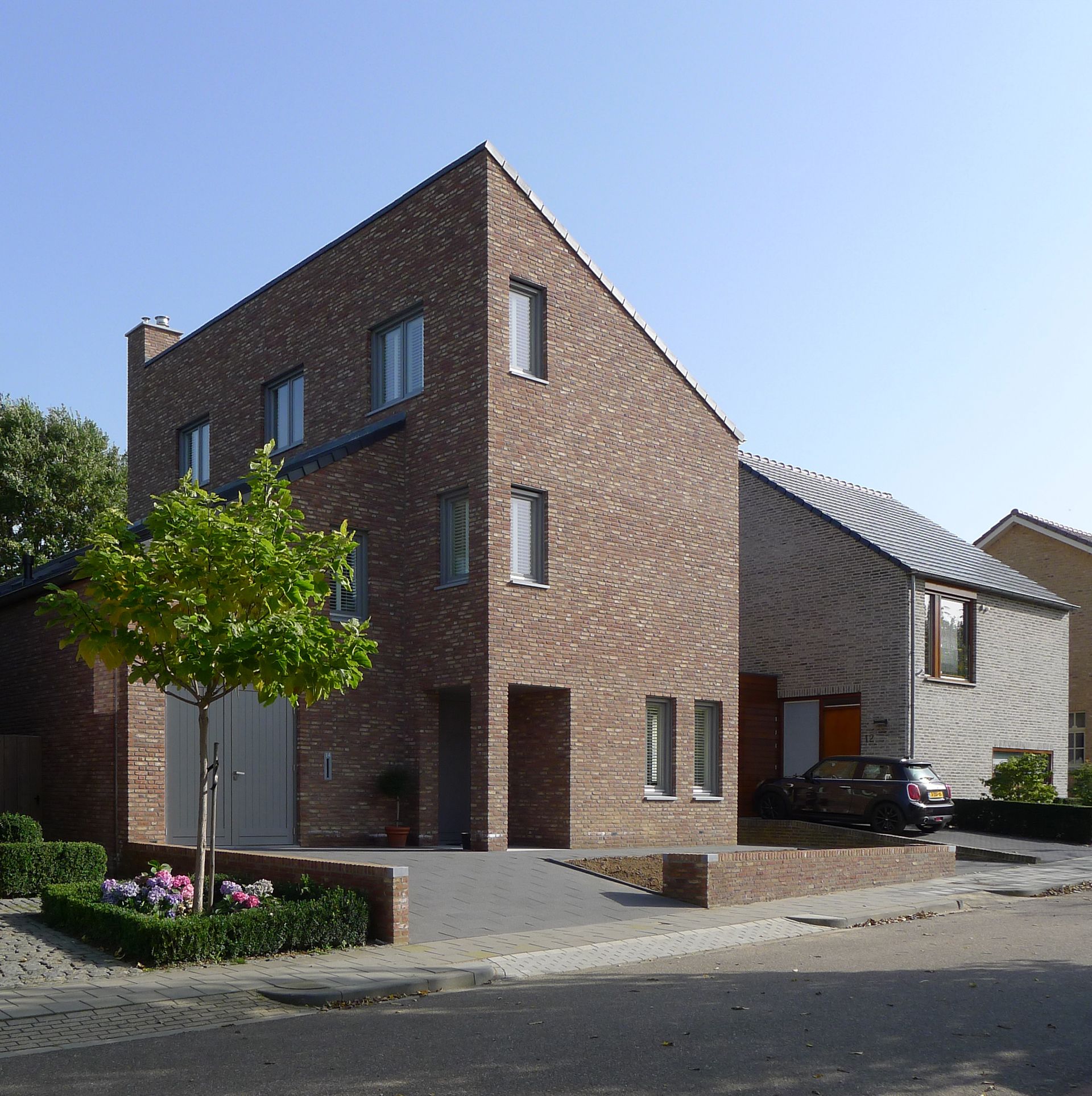
Title slide
Schrijf uw onderschrift hierKnob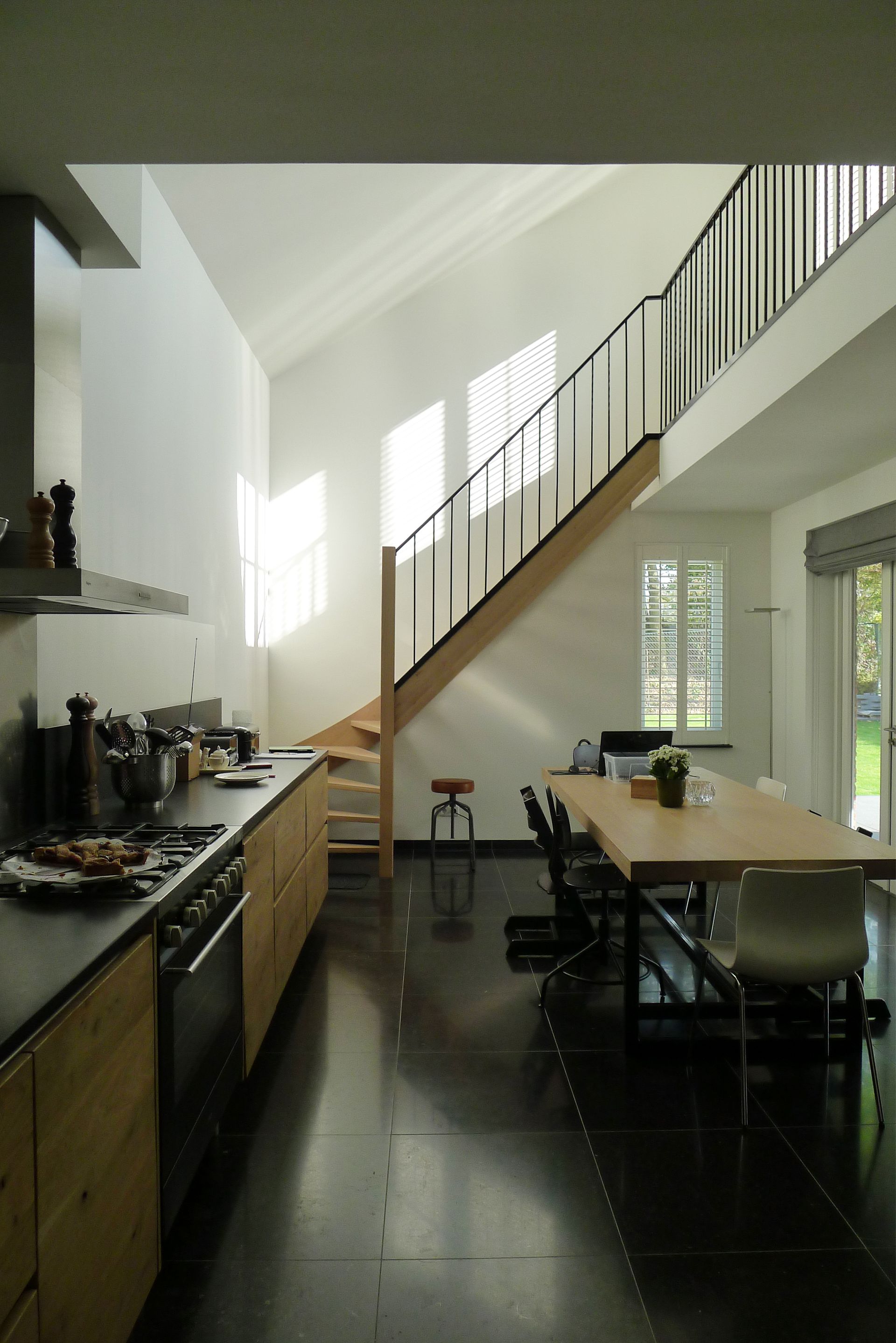
Title slide
Schrijf uw onderschrift hierKnob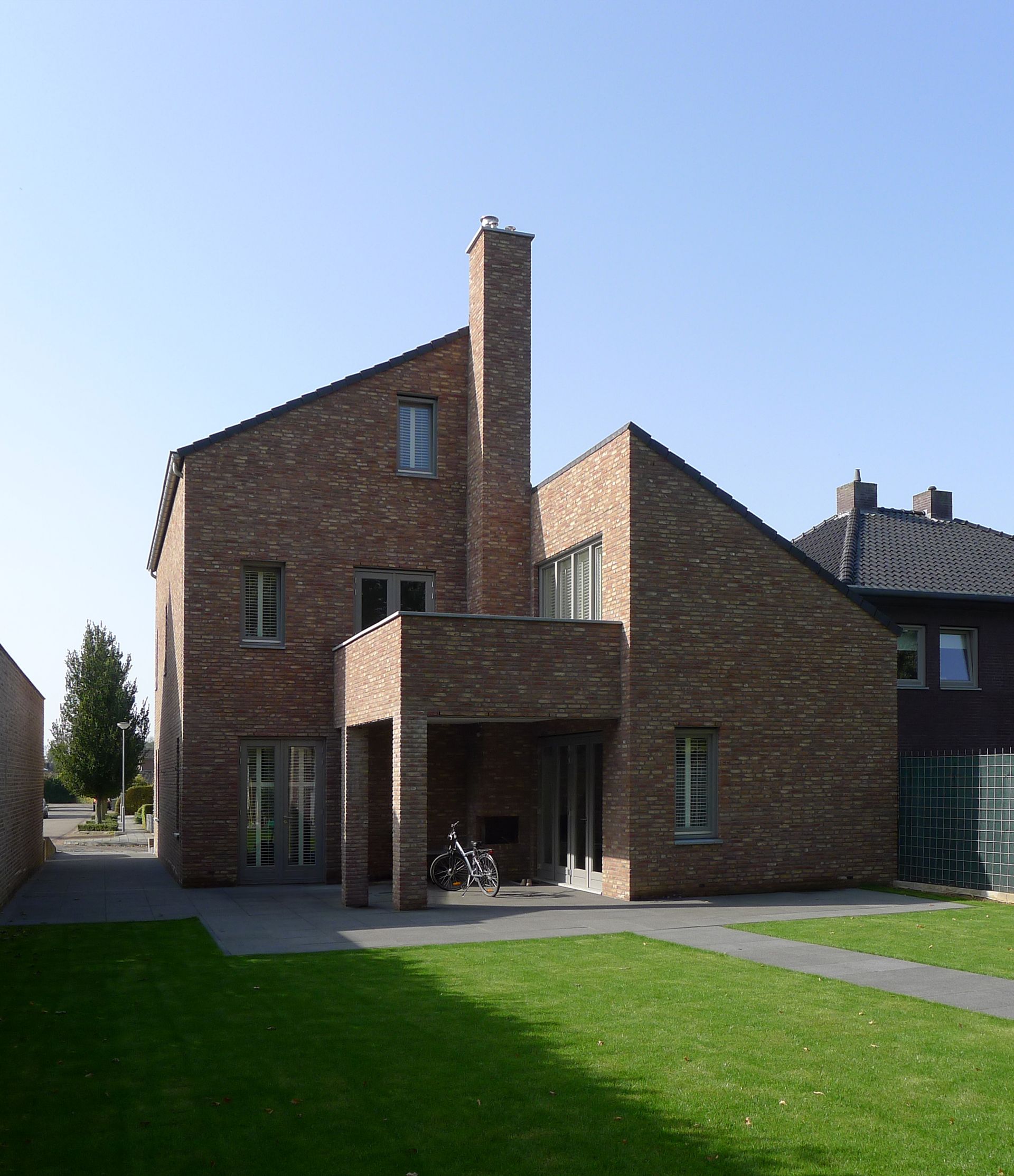
Title slide
Schrijf uw onderschrift hierKnob
RESIDENCE, MHEER
Mheer, a village in Zuid-Limburg, is located on a plateau on the border with the Belgian Voerstreek. On the highest spot of the village, the Mheer Castle was built in the 14th century and two village centres, Boven- and Onder-Mheer, were formed.
In an expansion area of Boven-Mheer, this house is situated on a narrow and deep plot. The house consists of two parallel volumes, a high one and a low one, which are dispalced in relation to each other. Both volumes are covered with a gabled roof facing each other. The high volume is narrow and slender on the street side. The low volume extends further into the garden. On the garden side, the two volumes intertwine around a chimney and a covered terrace, creating a sculptural brick volume. From the top floor, three identical windows offer a wide view of Maastricht.
Location: Mheer
Client: Private
Architect: Artesk van Royen Architecten
Design: Teske van Royen, Wytske van der Veen
Project development: G&D Projectmanagement, Mheer
In association with: Ingenieurshuis Schijns, Maastricht
Contractor: G&D Projectmanagement, Mheer
Photography: Artesk van Royen Architecten
Design: 2010-2016
Execution: 2016
© 2024
Artesk van Royen Architecten
