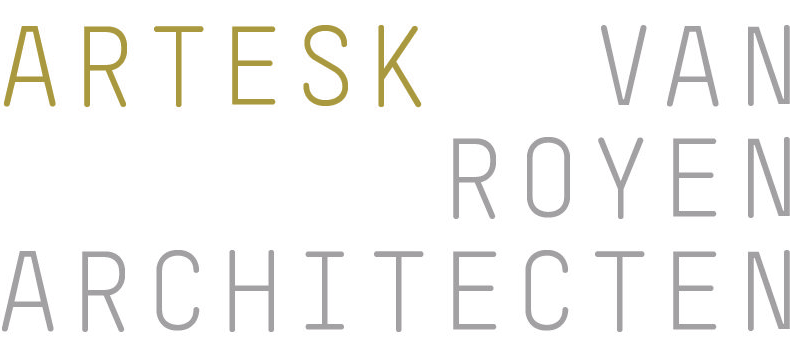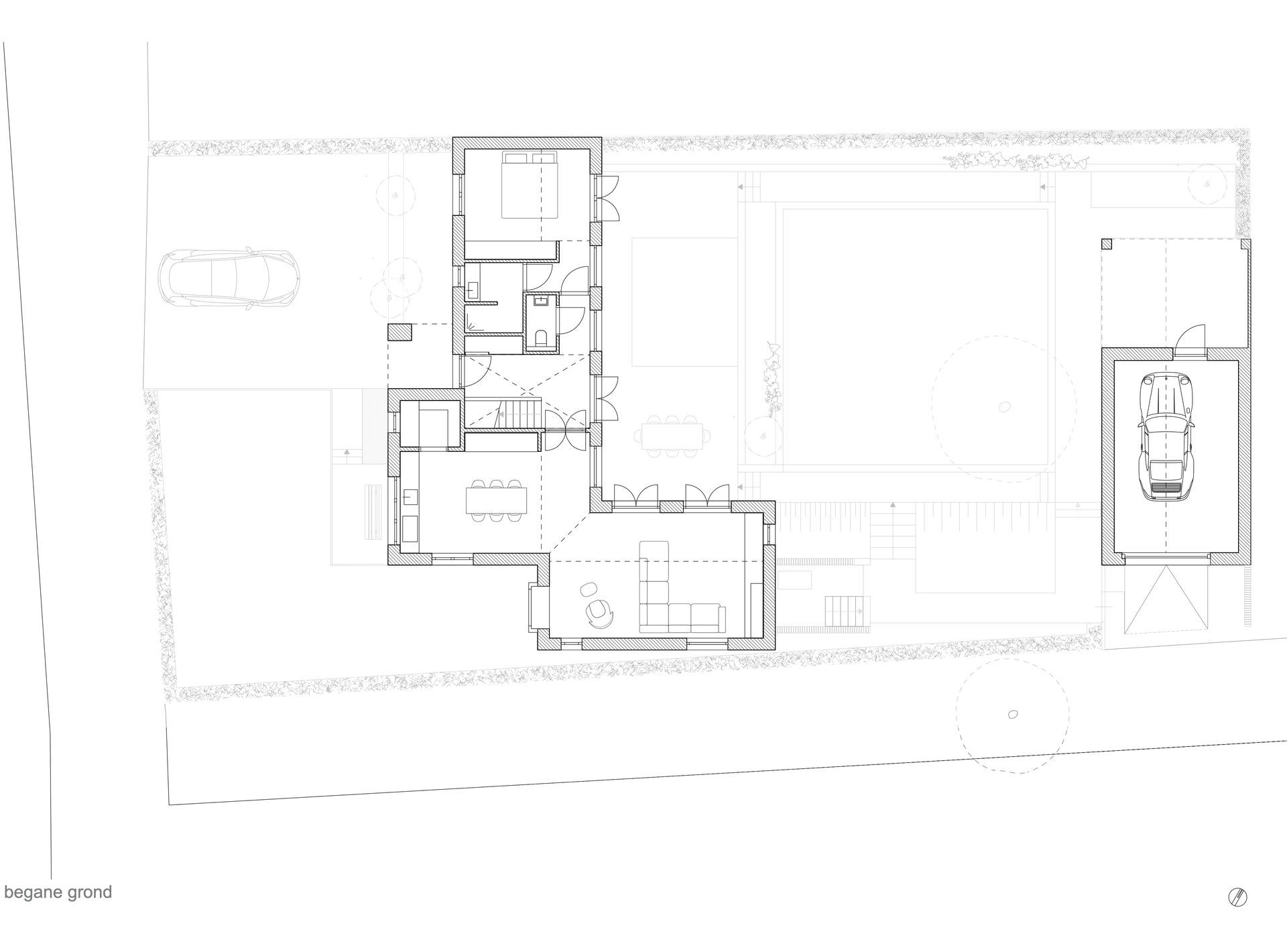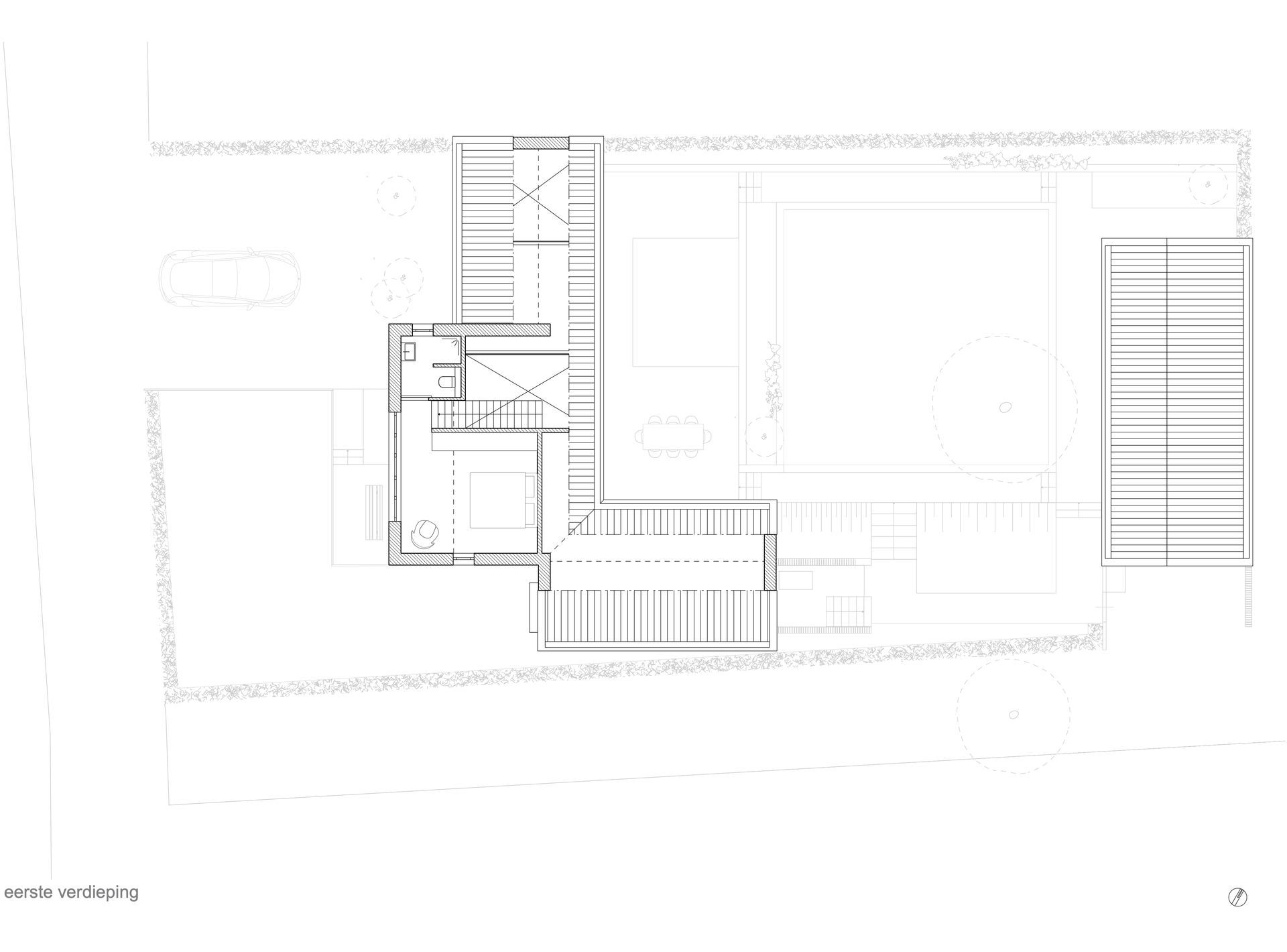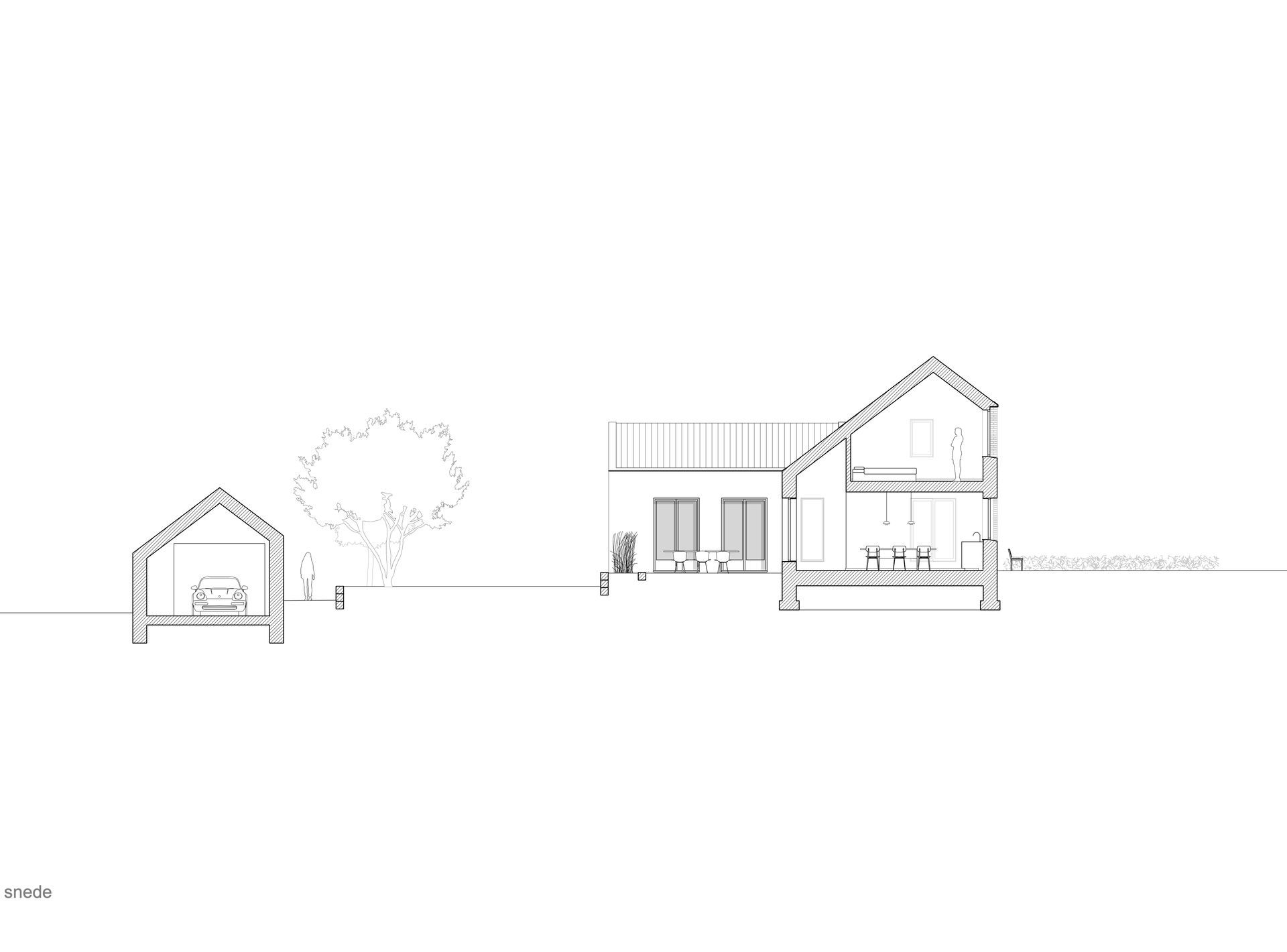Villa Noorbeek
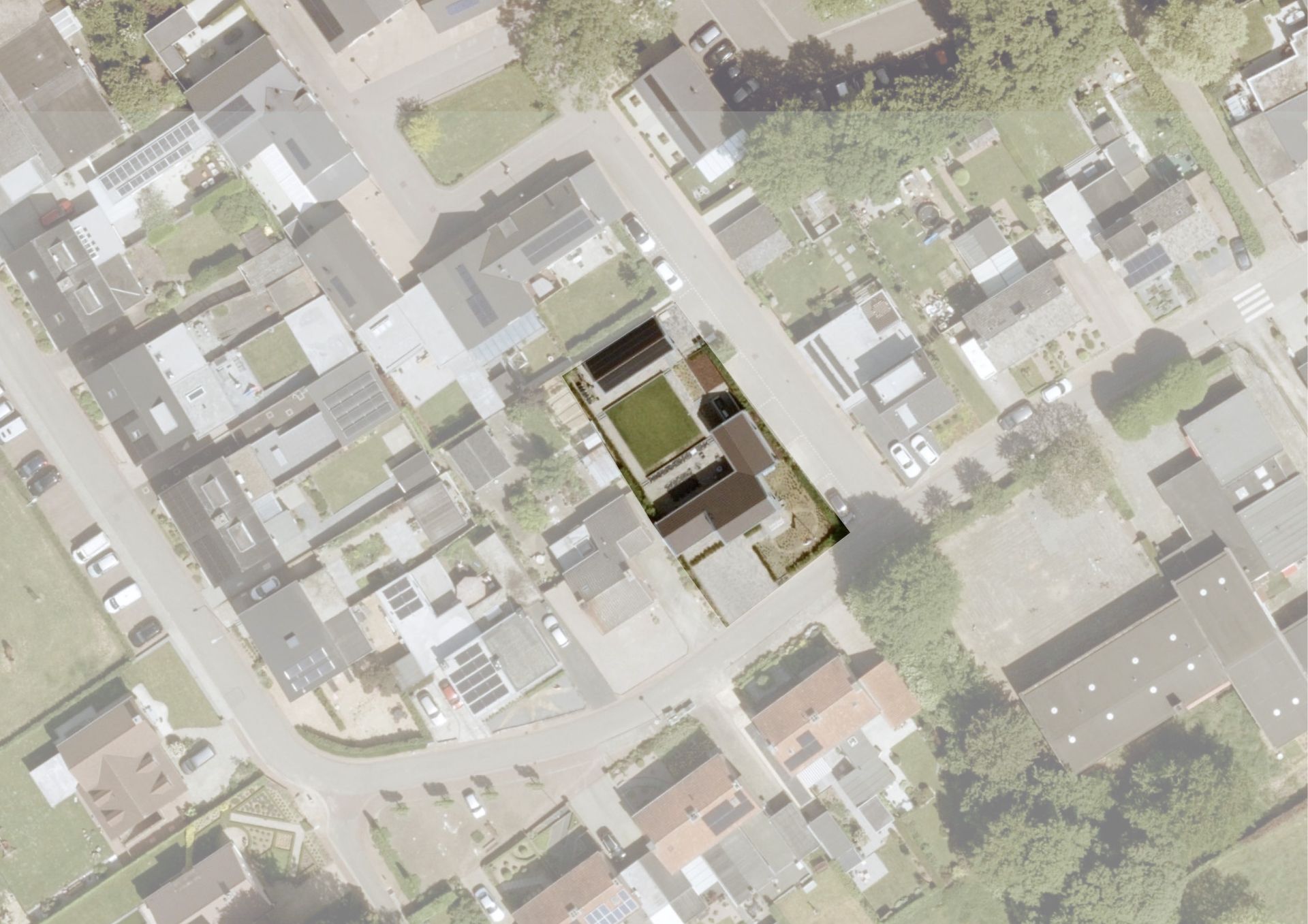
Titel dia
Schrijf uw onderschrift hierKnop
Titel dia
Schrijf uw onderschrift hierKnop
Titel dia
Schrijf uw onderschrift hierKnop
Titel dia
Schrijf uw onderschrift hierKnop
Titel dia
Schrijf uw onderschrift hierKnop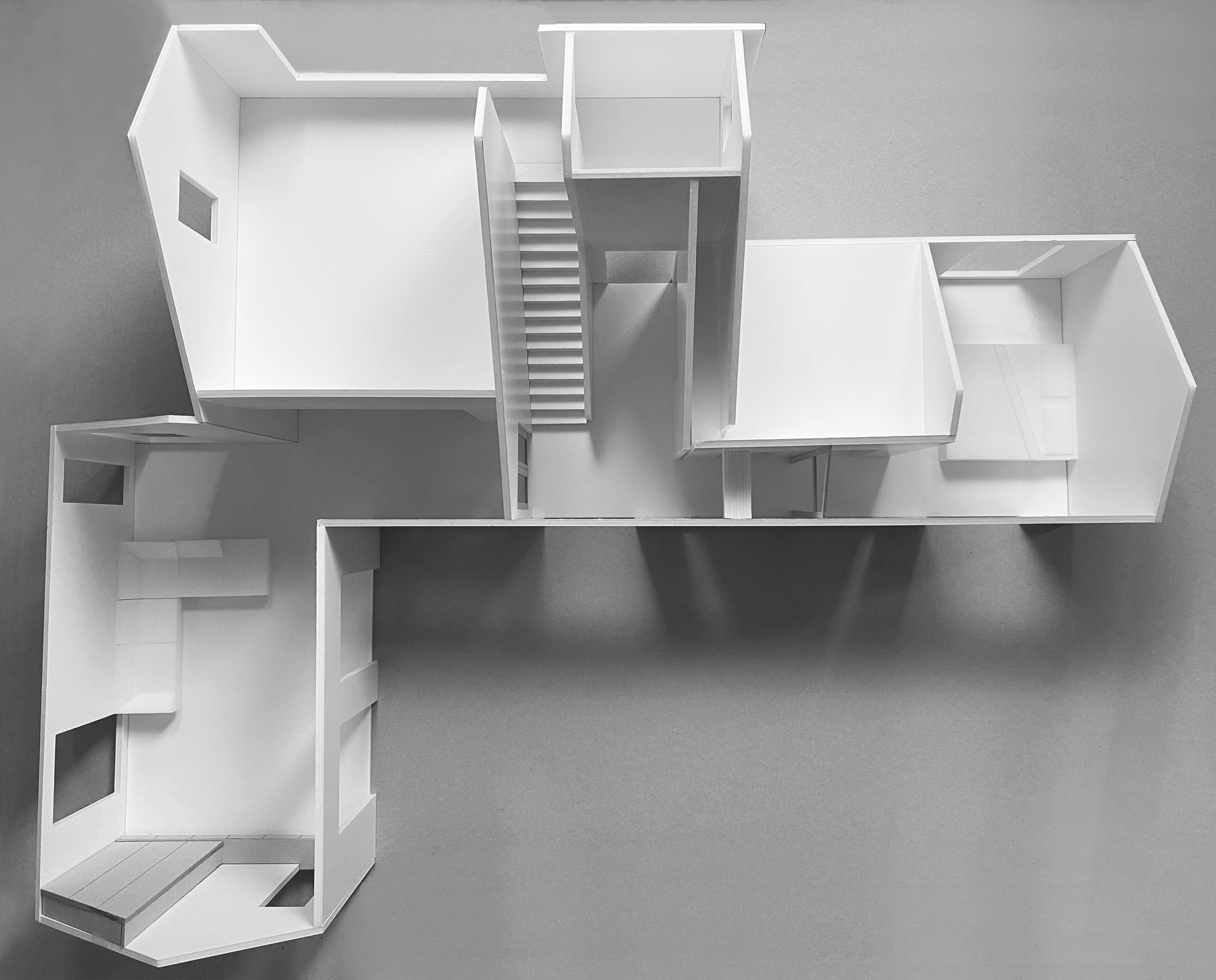
Titel dia
Schrijf uw onderschrift hierKnopTitel dia
Schrijf uw onderschrift hierKnopTitel dia
Schrijf uw onderschrift hierKnopTitel dia
Schrijf uw onderschrift hierKnop
VILLA, NOORBEEK
In the extreme south of South Limburg, on the border with the Belgian Voer region, lies the church village of Noorbeek. The house is situated at the intersection of the main road and a side road on a steeply sloping plot. The corner location has been made use of to the best effect by the layout of two narrow volumes parallel to the two streets. Where the volume turns the corner, an open corner is created, with the ridge of the lower volume merging into the gutter of the higher volume. The two volumes enclose a courtyard garden. This is closed by a lower volume, the garage.
All three volumes are of the same width and have the same asymmetrical roof. Seen from the main road, the simplicity of the volumes blends in seamlessly with the neighbouring houses built in the 1970s. From the side street, the three volumes appear as a small settlement with similar volumes and interlocking roofs.
Location: Noorbeek
Client: Private
Architect: Artesk van Royen Architecten
Design: Teske van Royen, Maurice Gortmans
Project management: Maurice Gortmans, Teske van Royen, Frank Brouwers
Construction: G.J. Crousen adviseur bouwconstructies
Contractor: Aannemersbedrijf Leôn Dumoulin B.V.
Photography: Artesk van Royen Architecten
Design: 2020-2022
Execution: 2021-2023
© 2024
Artesk van Royen Architecten
