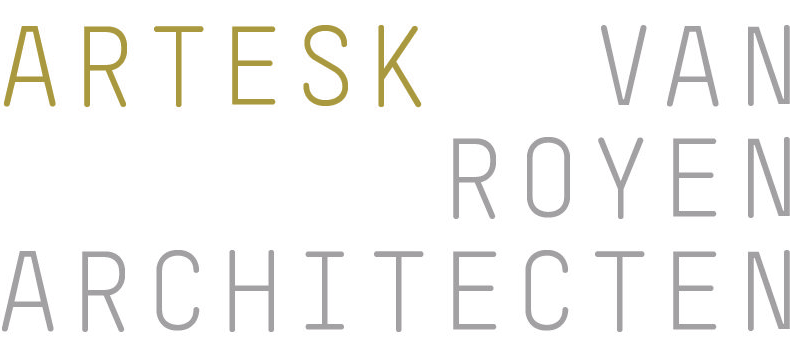Residential barn Bruisterbosch

title dia
Schrijf uw onderschrift hierKnob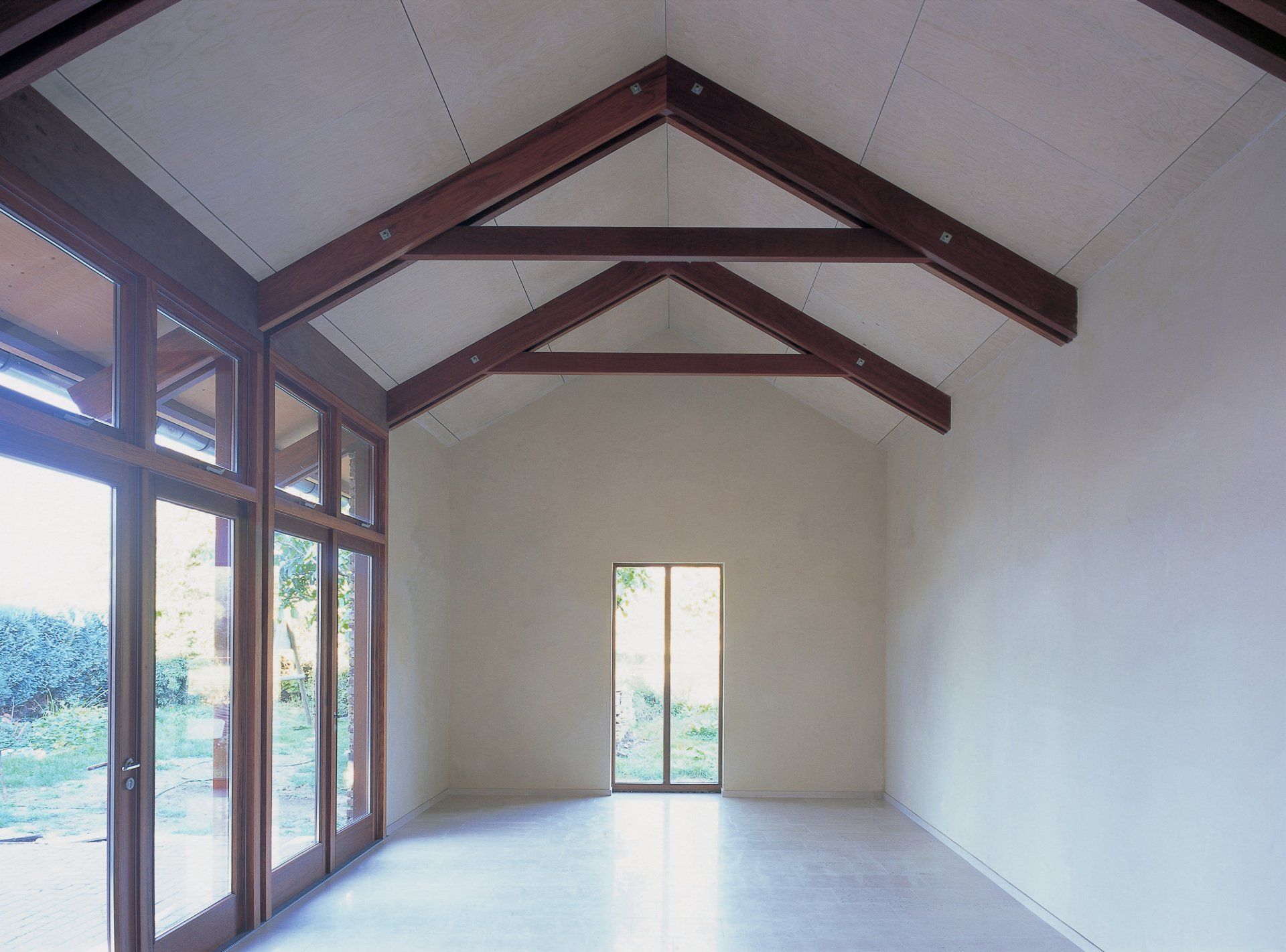
title dia
Schrijf uw onderschrift hierKnob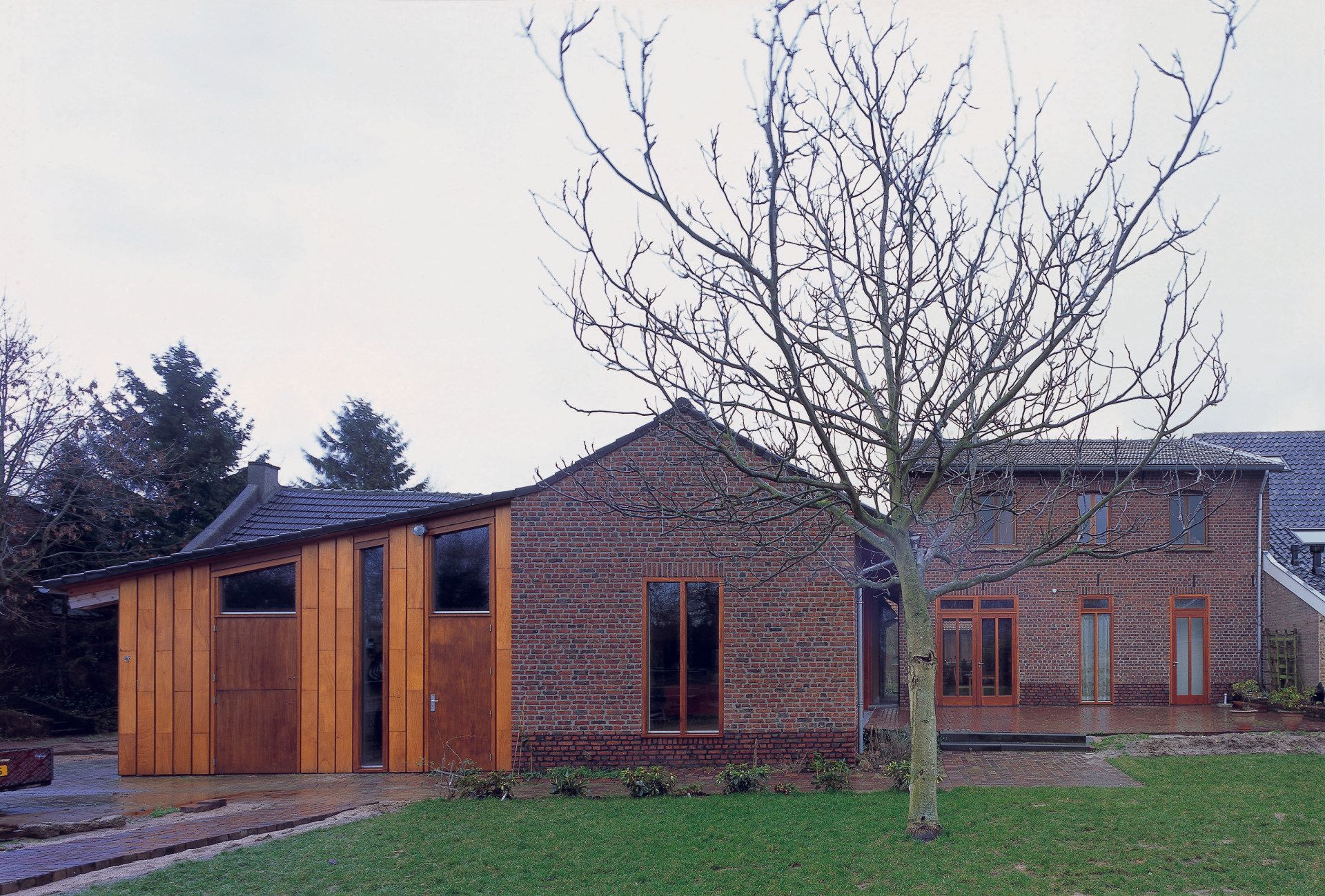
title dia
Schrijf uw onderschrift hierKnob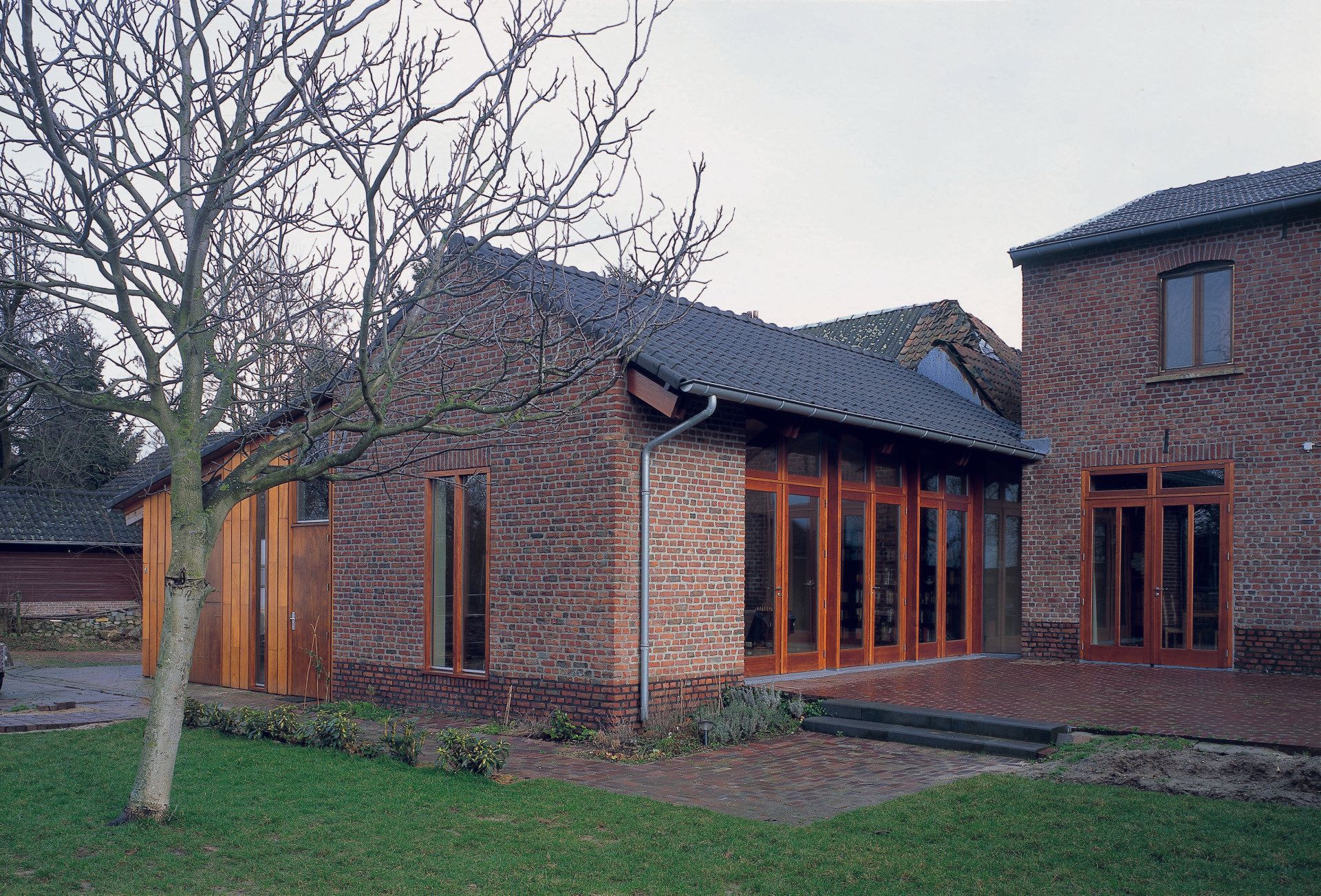
title dia
Schrijf uw onderschrift hierKnob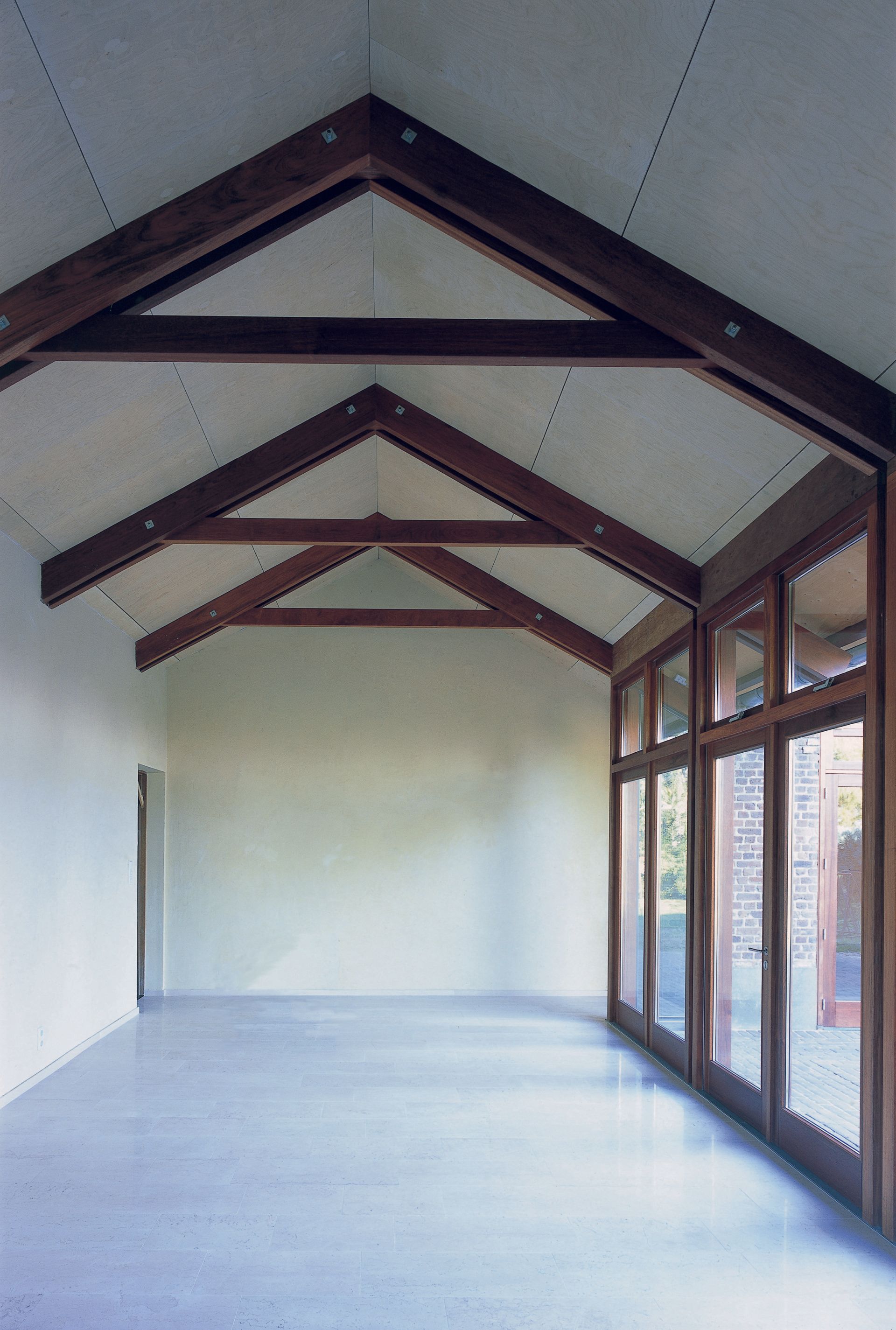
title dia
Schrijf uw onderschrift hierKnob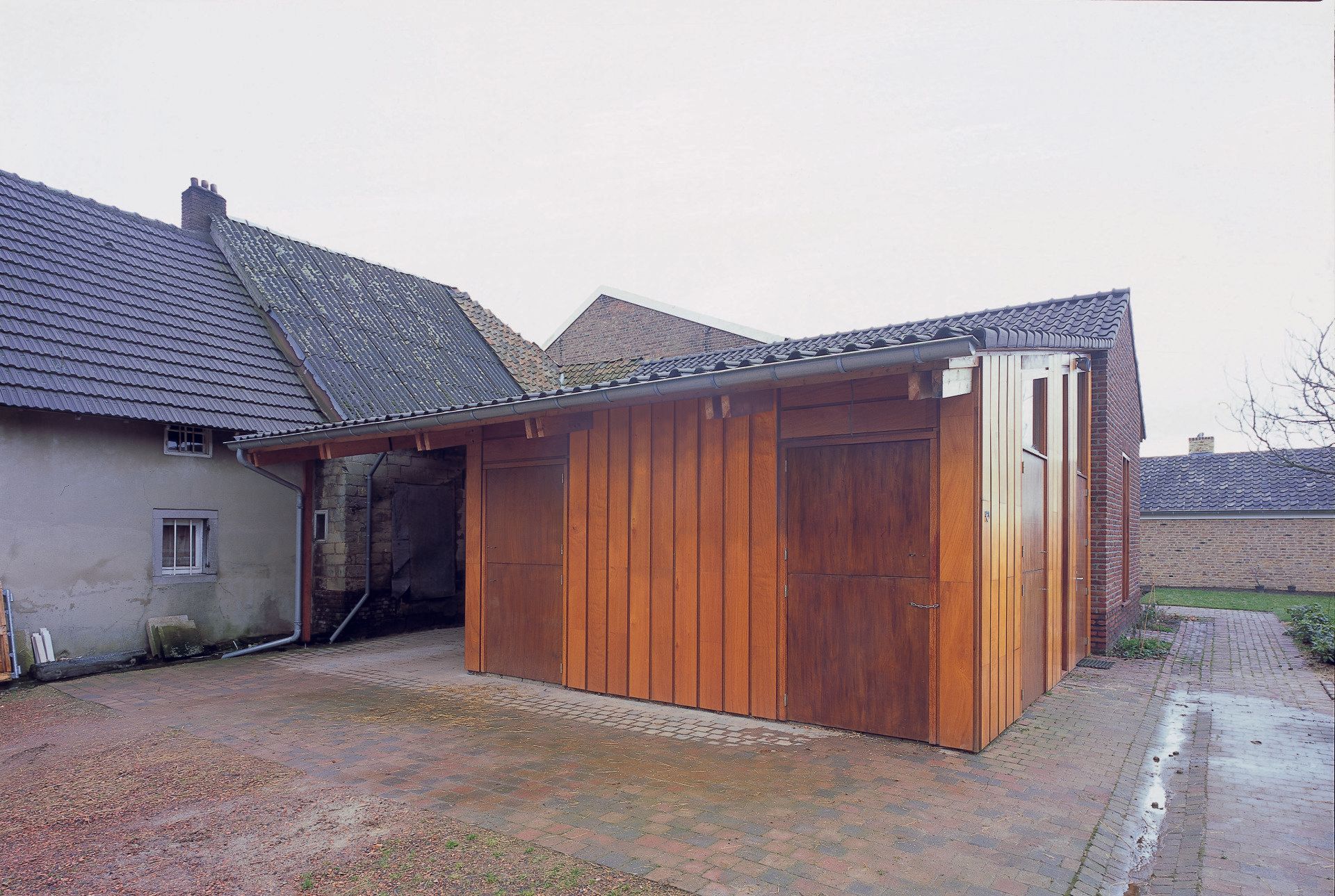
title dia
Schrijf uw onderschrift hierKnob
RESIDENTIAL BARN, BRUISTERBOSCH
Due to a land consolidation in the past, a barn of a monumental farm in Bruisterbosch has been added to a 19th century neighboring house. The barn has been restored and moved to the house. The original 'sjop', attached to a barn, has been converted into a number of horse stables. The transition between the 19th century house and the barn has been designed transparently, so that the relationship between the original barn and the farmstead remains visible.
Location: Bruisterbosch 26, Bruisterbosch
Client: Private
Architect: Artesk van Royen Architecten
Design: Teske van Royen
Contractor: Bart Wiedemeyer, St. Geertruid
Photography: Anja Schlamann, Köln
Execution: 2004
© 2024
Artesk van Royen Architecten
