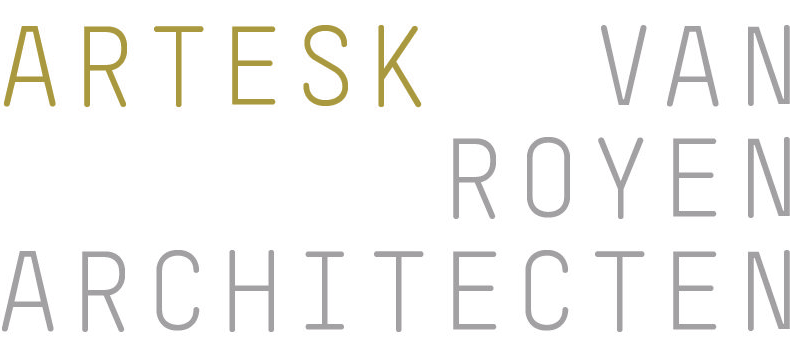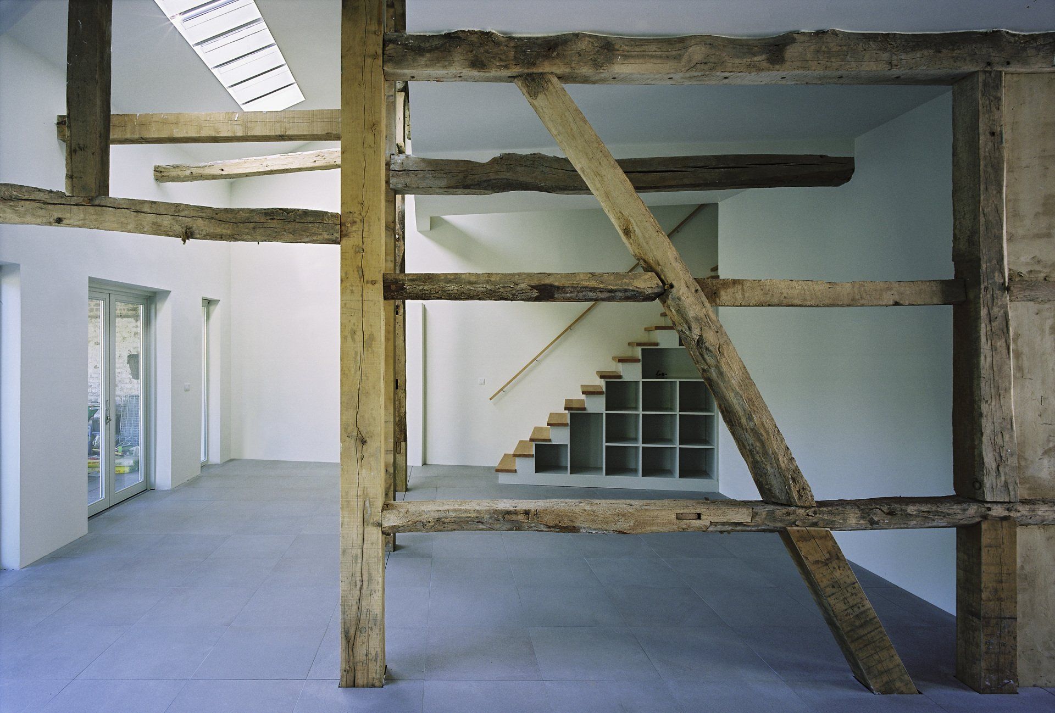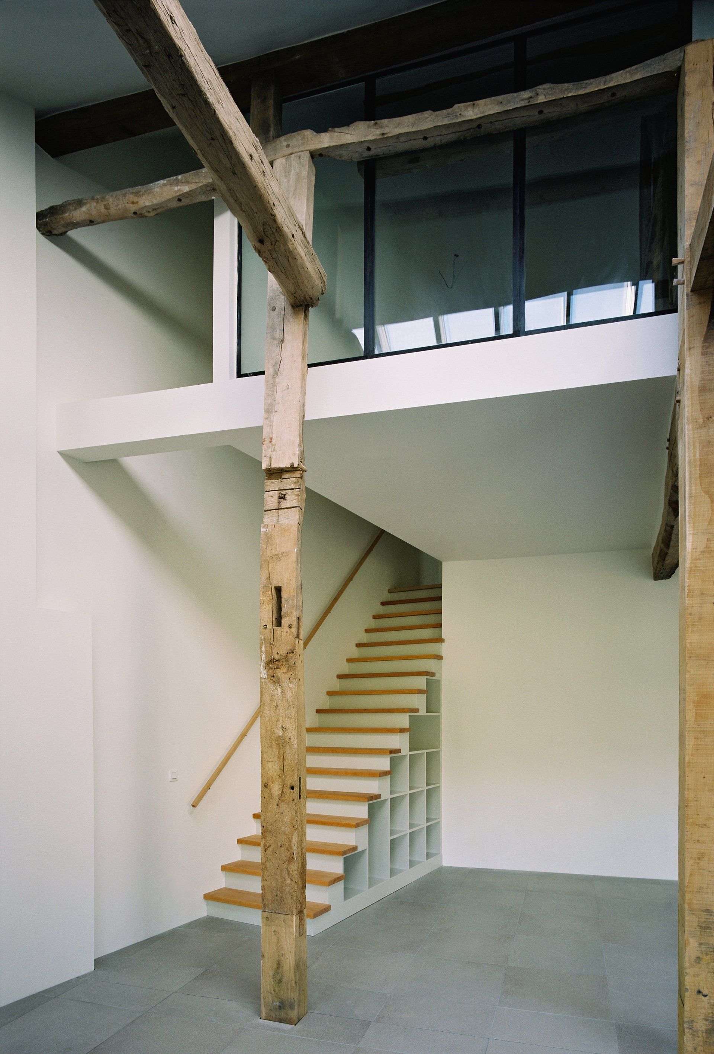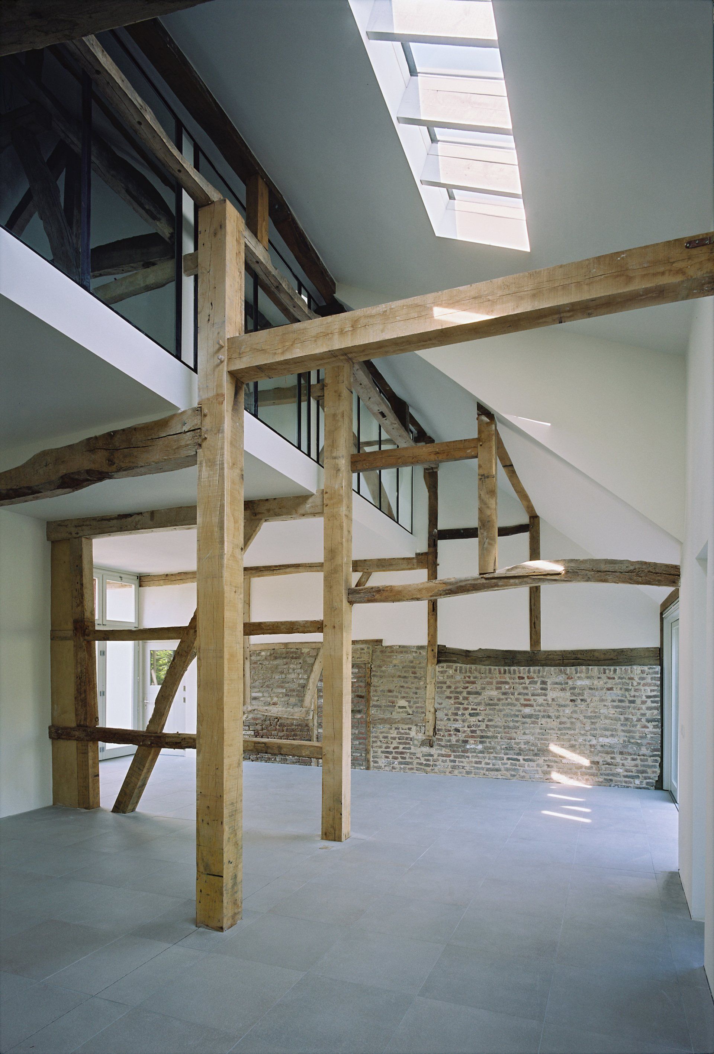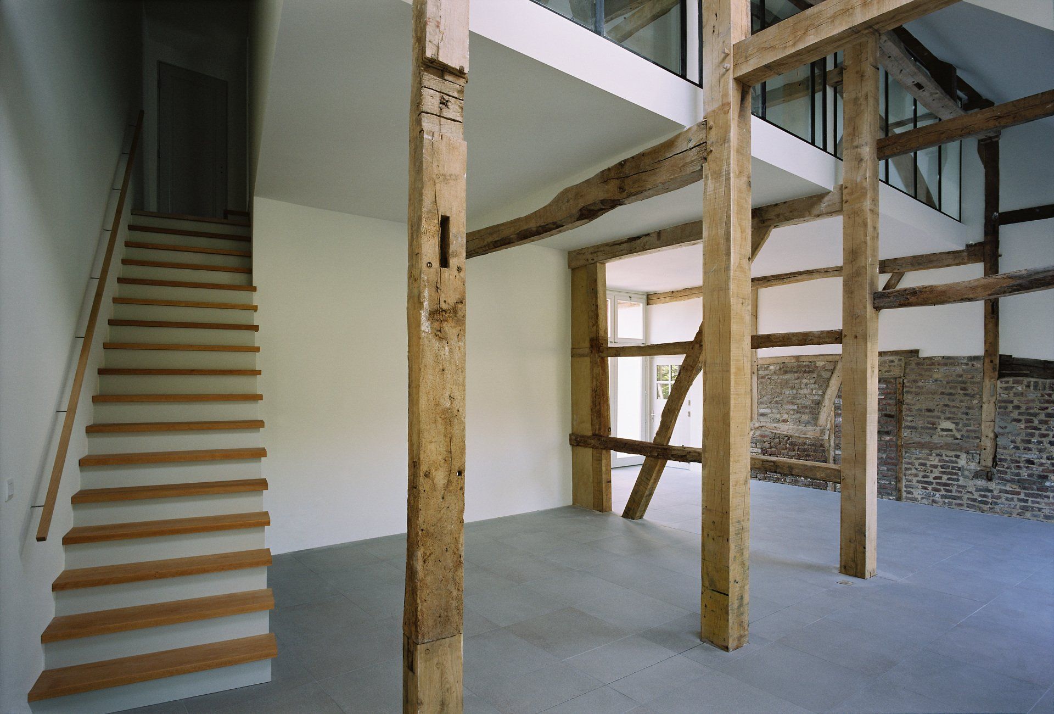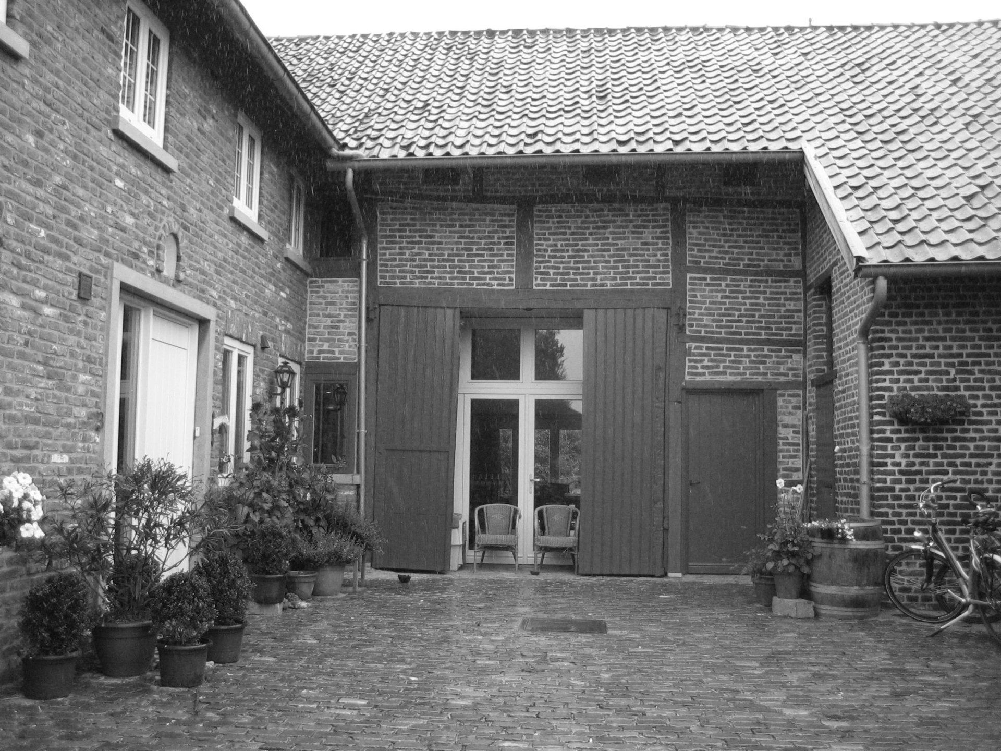BARN, TERMAAR
A monumental half-timbered barn in the village of Ter Maar has been converted into a fully-fledged living room.
The point of departure was the preservation of the half-timbered trusses, which have been partly restored and partly renewed. A long skylight provides sufficient light. The roof floor is separated by a glass wall encased in steel.
Location: In gen Bauerkoel 3, Termaar
Client: Private
Architect: Artesk van Royen Architecten
Design: Teske van Royen
Contractor: De Bouwclub, Bassenge
Photography: Anja Schlamann, Köln Execution: 2005-2007
