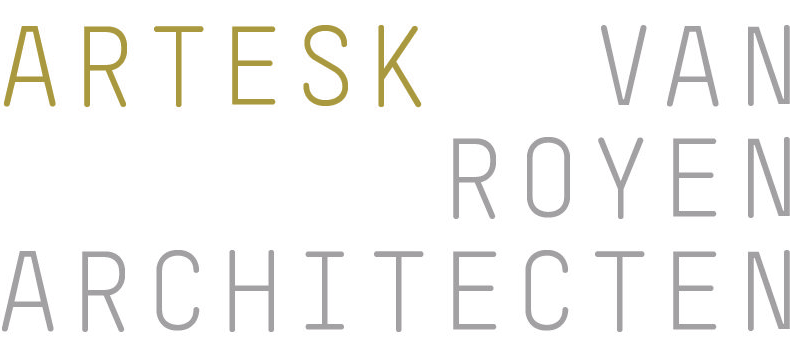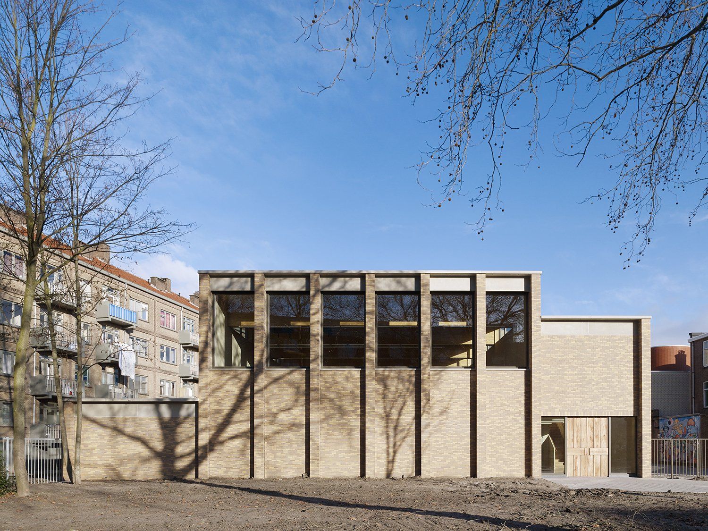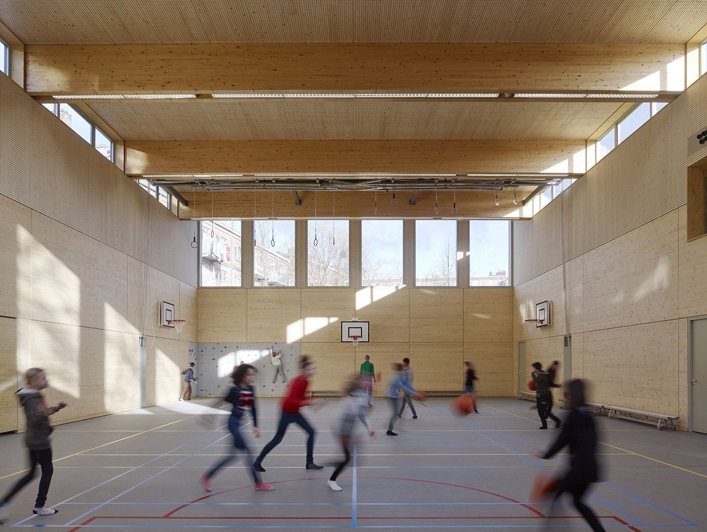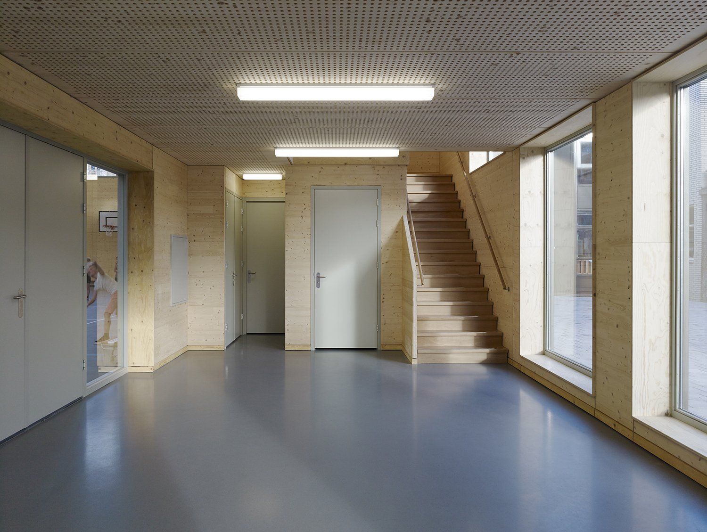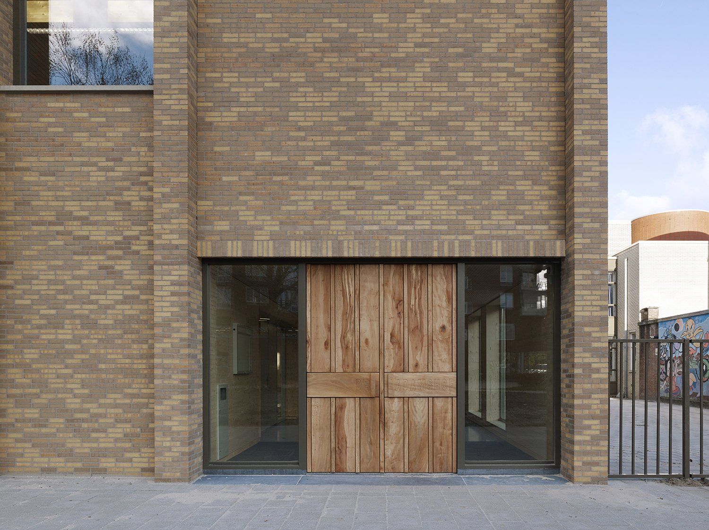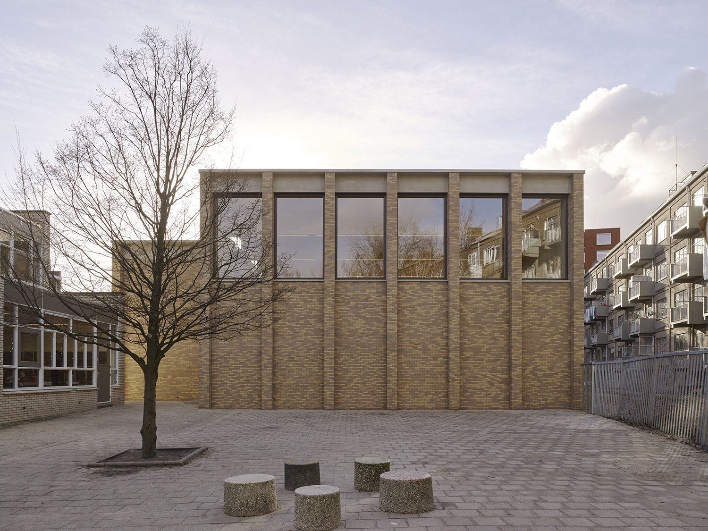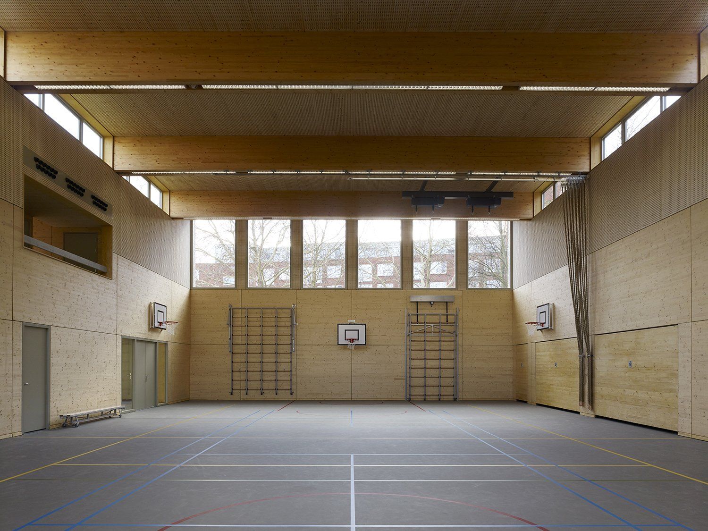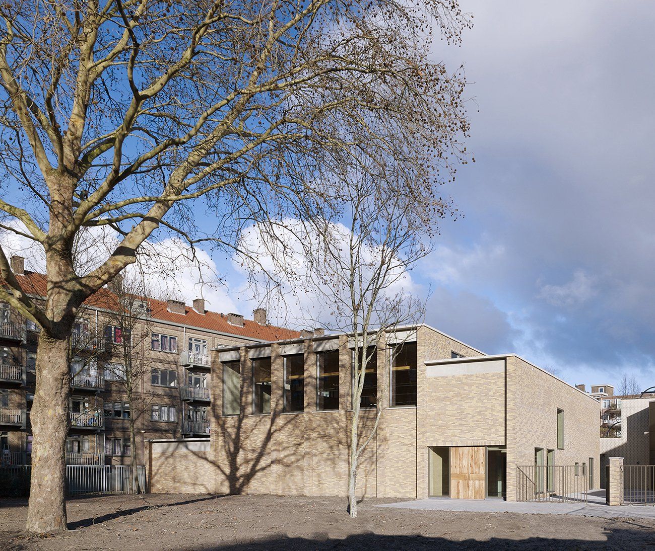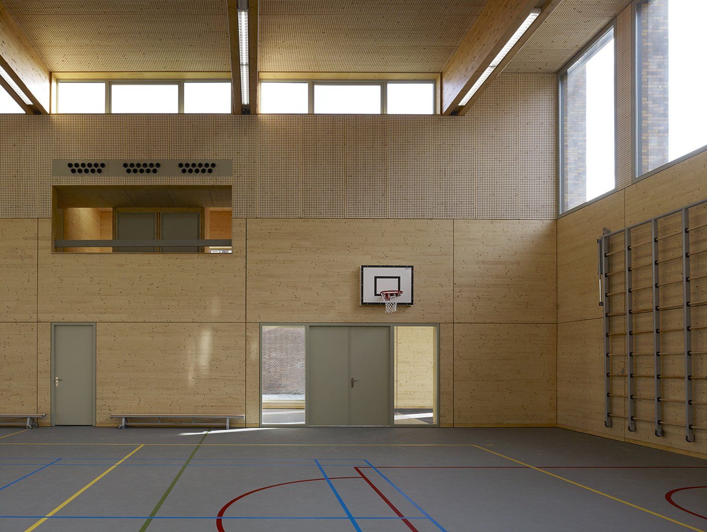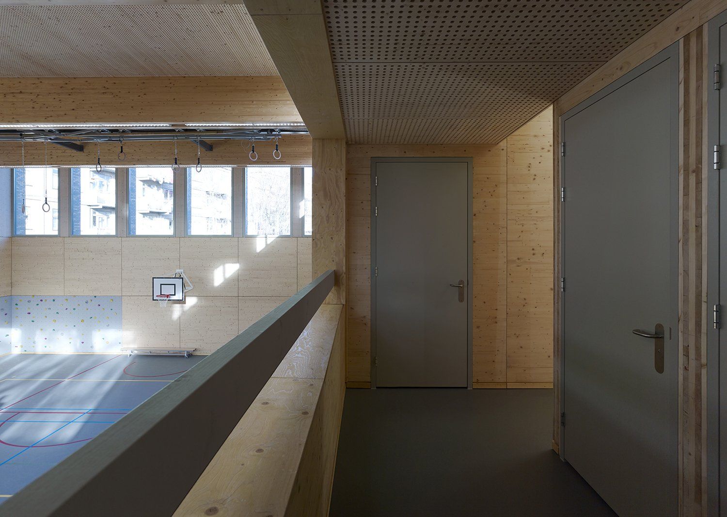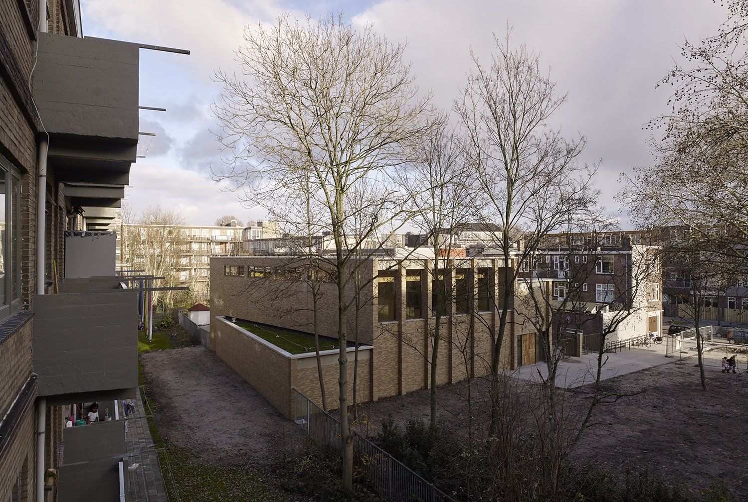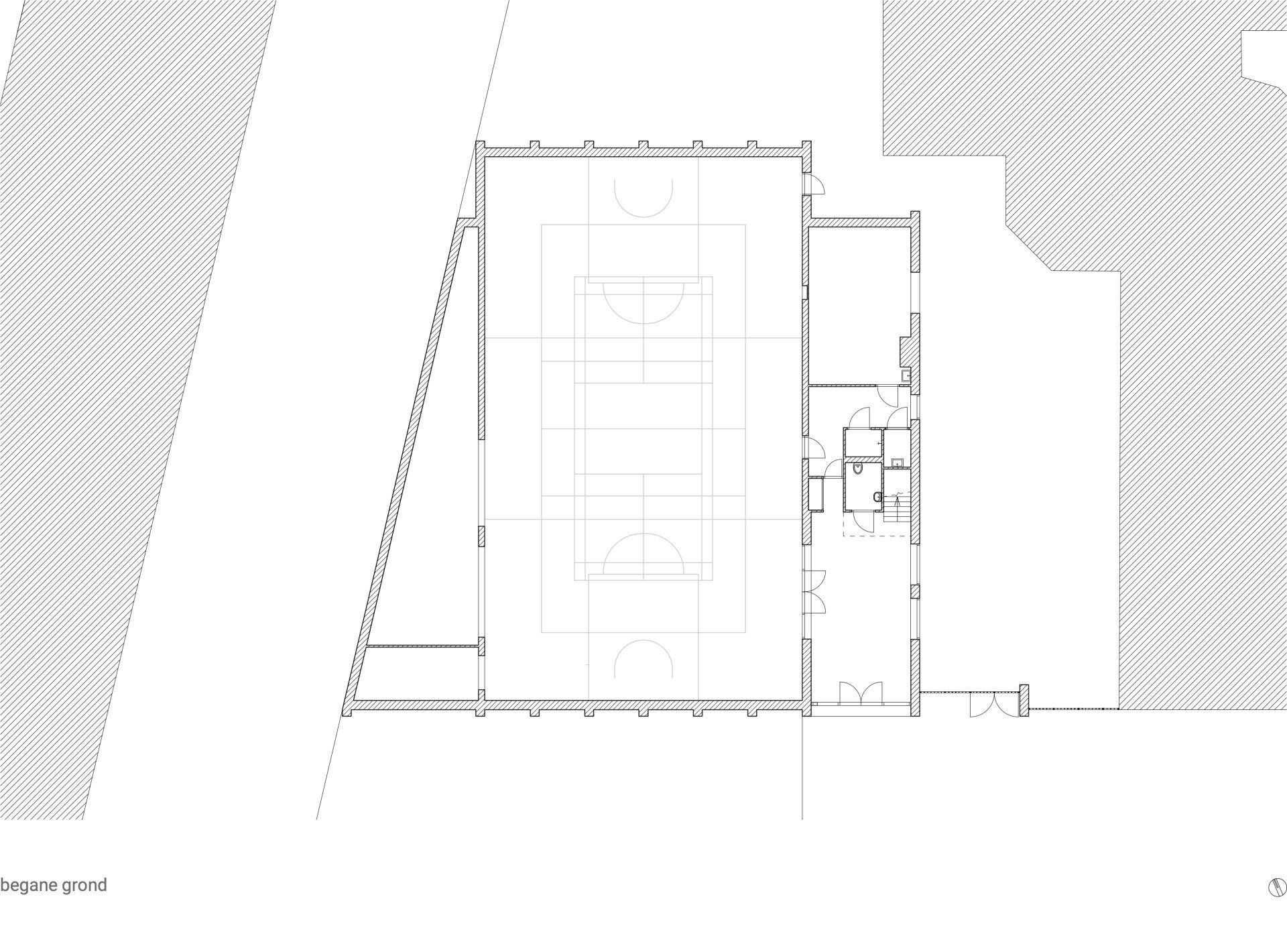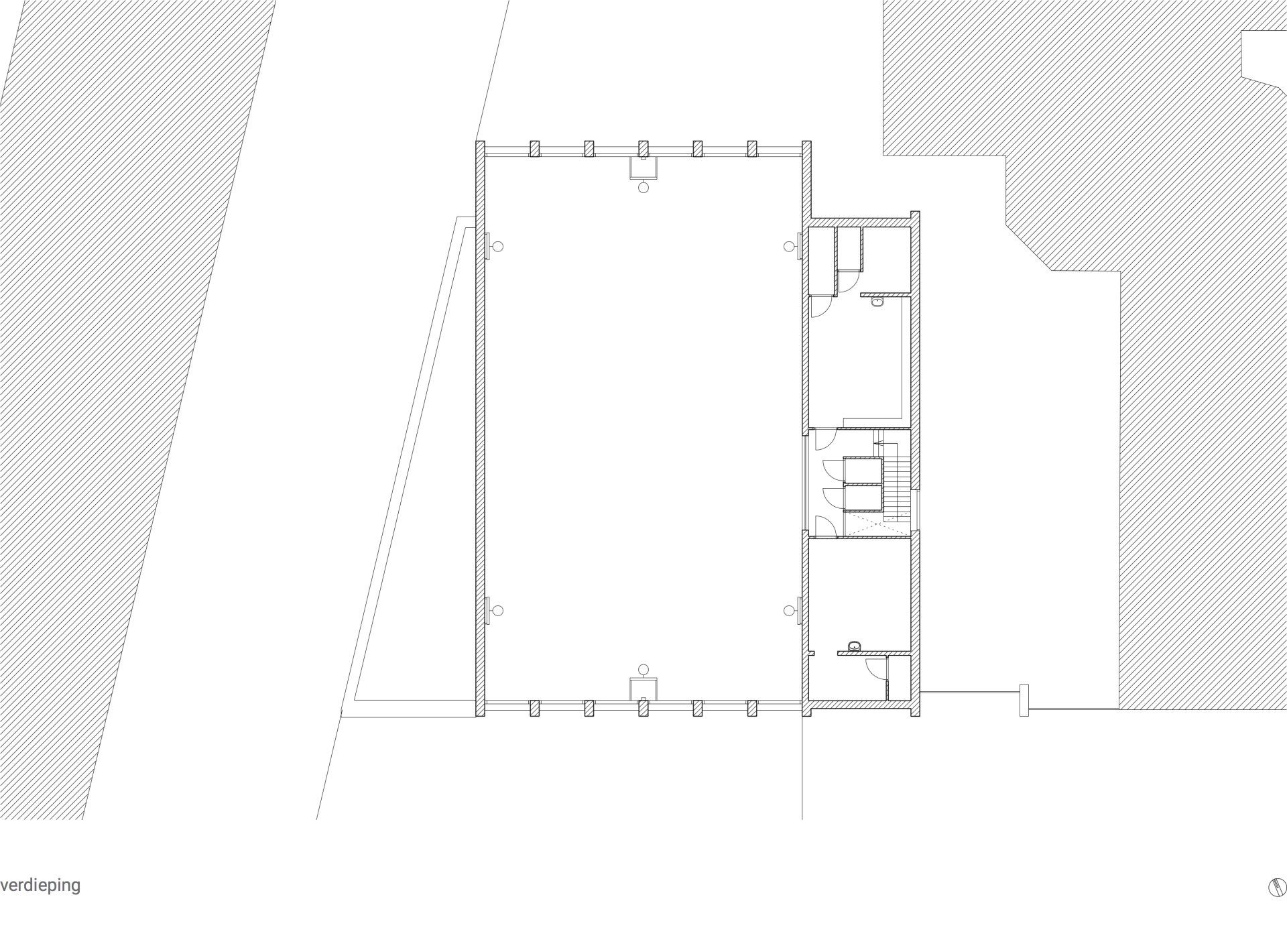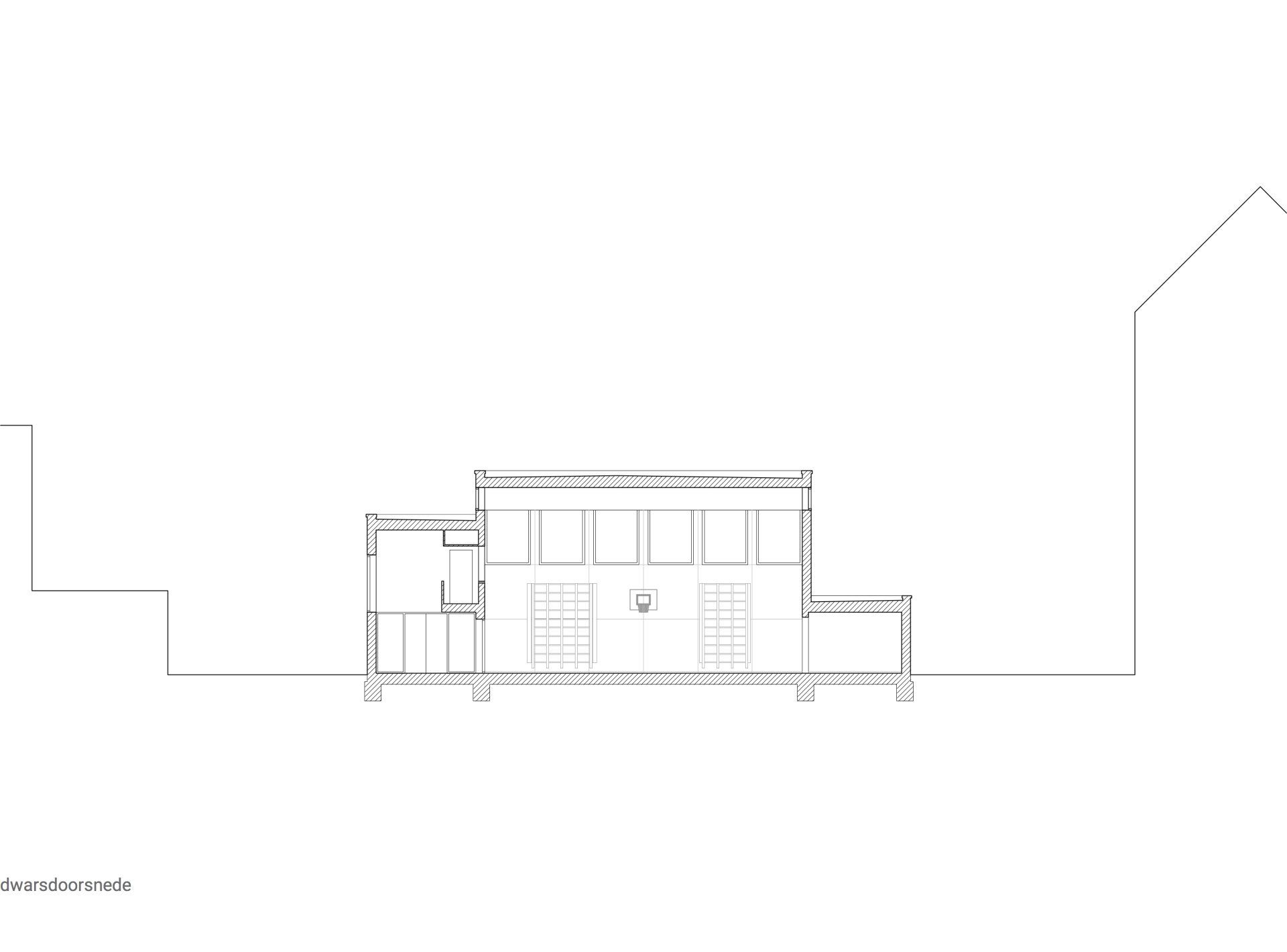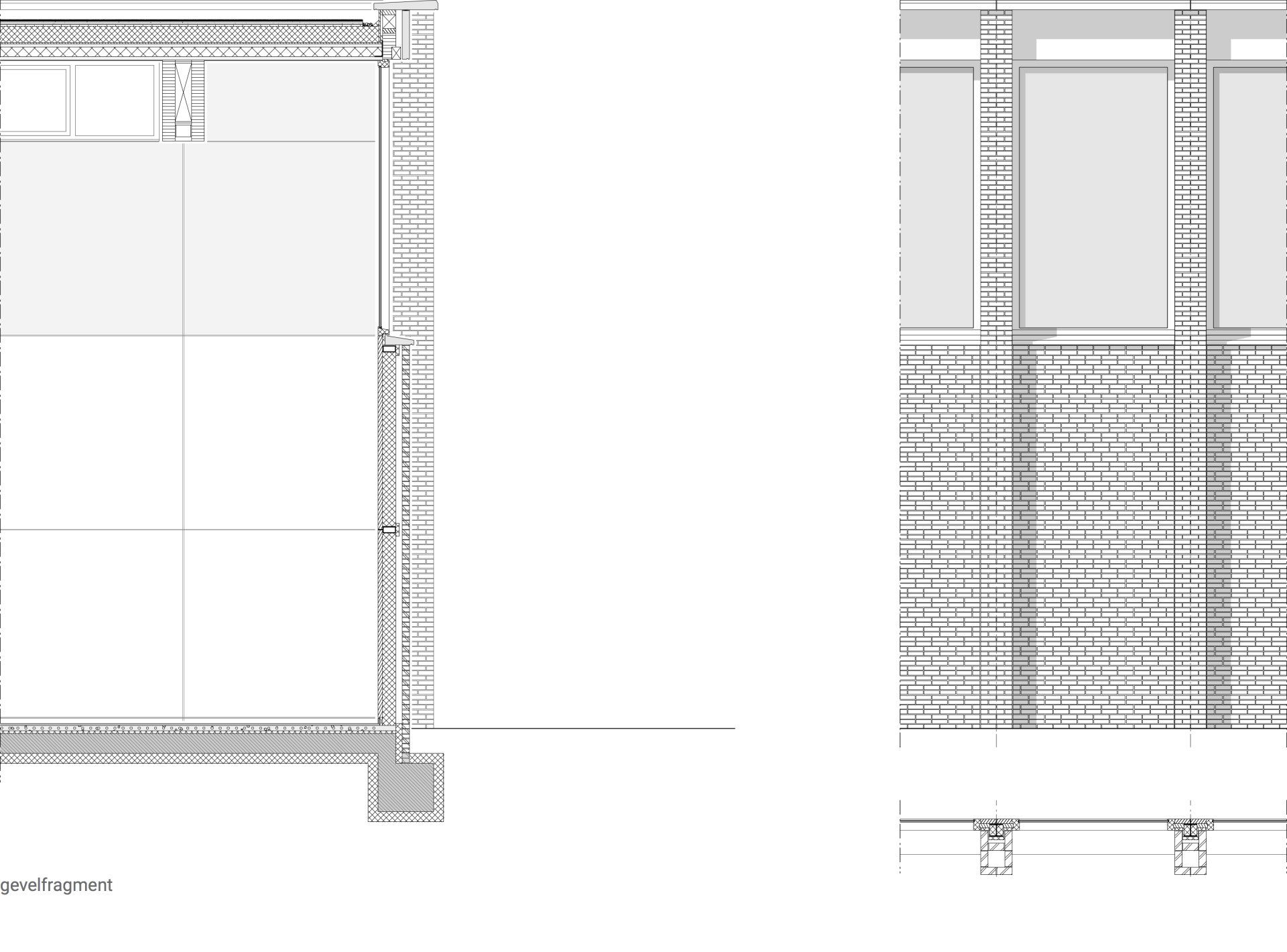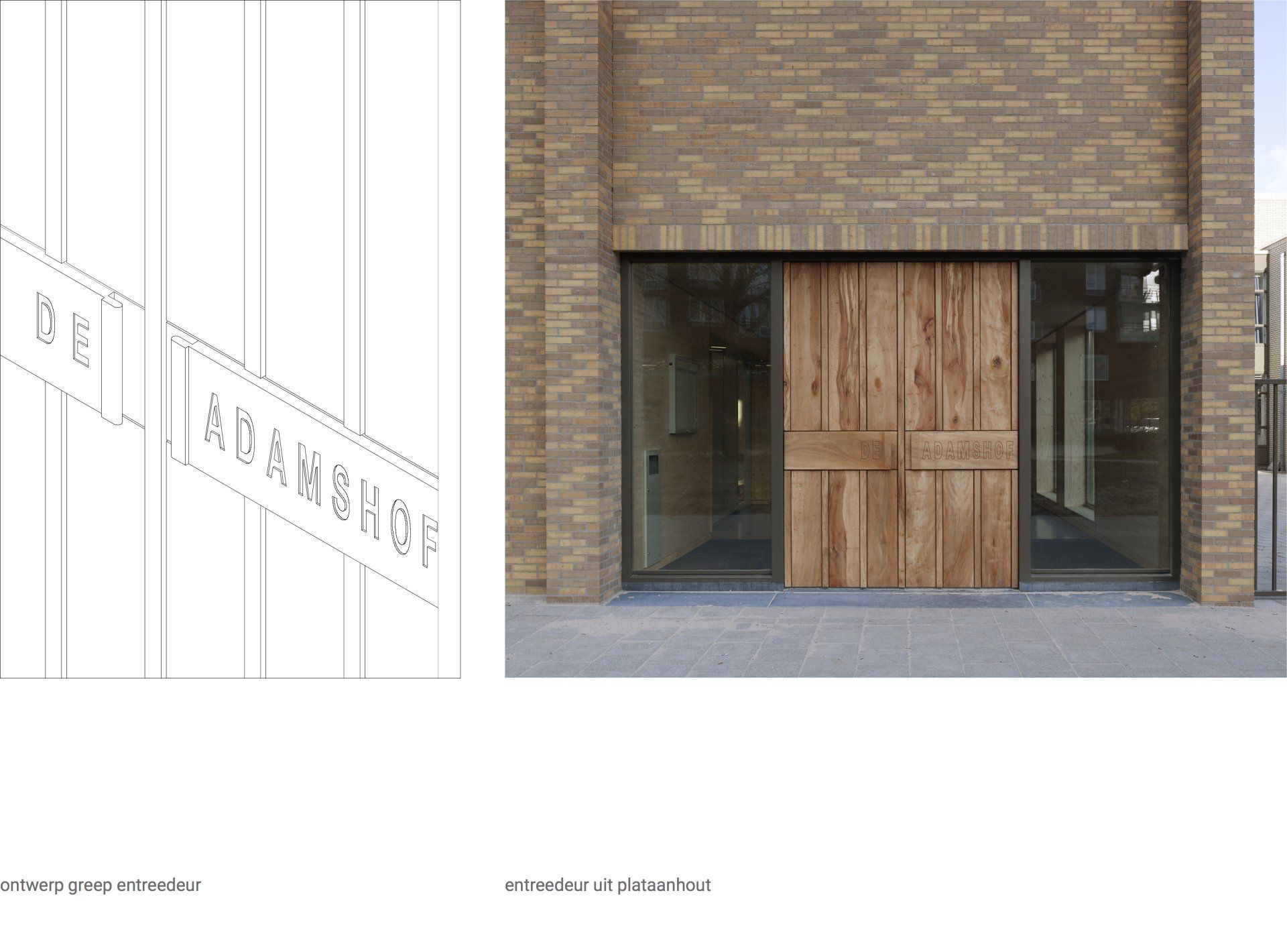GYMNASIUM DE ADAMSHOF, ROTTERDAM
The municipality of Rotterdam constructs gymnasiums at various locations in Rotterdam's residential areas that can be used by several schools and sports associations. As an international sports city, the municipality of Rotterdam also uses sports for social purposes. Special attention is paid to young people, the elderly and the disabled. “Lekker Fit!” is a municipal initiative that combats obesity and lack of exercise among children and young people. To make it even easier for young people to exercise, the municipality of Rotterdam strengthens the relationship between sports and education.
The location of the Gymzaal Adamshofstraat is within walking distance of several schools in both Kralingen-West and Kralingen-East. A competition organised by the municipality of Rotterdam was eventually won by the architectural combination Ziegler | Branderhorst urban planning and architecture and Artesk van Royen Architects. Once again, a robust brick gymnasium was designed. During the design phase, local residents were closely involved in the (design) process.
The gym is built at the intersection of a schoolyard and a neighbourhood park. Its location on the small neighbourhood park and the schoolyard of Winford College determined its mass: a high hall amid two lower side aisles. The entrance is visible at the corner and offers diagonal views into the hall. The changing rooms are located on the floor above the entrance with a landing/balcony between them overlooking the hall. Throughout the interior, the use of solid timber construction (CLT) is iconic. The windows up to the ceiling of the auditorium, provide natural light without overlooking from the public space. The high double laminated timber roof beams reflect daylight. This gym is very precisely designed in the cramped site, making the space between the gym and the school define two beautiful and usable schoolyards. The front door is made of the wood from the felled plane tree that made room for this gymnasium. This also incorporates the gym's name: The Adamshof.
The programme of gymnasium De Adamshof, with a gross area of 650 m², includes a gymnasium of 350 m² net with the hall itself measuring 14 x 24 metres and a clear height of 8 metres between the beams. The other areas consist of a storage room, changing rooms, washrooms, teachers' room, toilets and a technical room.
The Gymnasium Adamshofstraat is the second multifunctional sports facility by Artesk van Royen Architects and Ziegler | Branderhorst in Rotterdam. The Tarwesterk gymnasium
was completed in September 2015.
Nominated for the Rotterdam Architecture Prize 2019
Location: Adamshofstraat, Rotterdam
Client: Municipality of Rotterdam Urban Development Department
Architect: Artesk van Royen Architecten
I.c.w. Ziegler | Branderhorst stedenbouw en architectuur
Design: Teske van Royen, Franz Ziegler, Suzan Gelissen
Project management: Suzan Gelissen
Employees: Nadine Nievergeld, Freek van Riet, Jasper Veldhuis
Contractor: aannemingsbedrijfW. Schipper BV
Construction: Pieters Bouwtechniek
Installation advice: Sweco
Photography: Anja Schlamann, Köln
Design: 2017
Execution: 2018
Completion: November 2018
