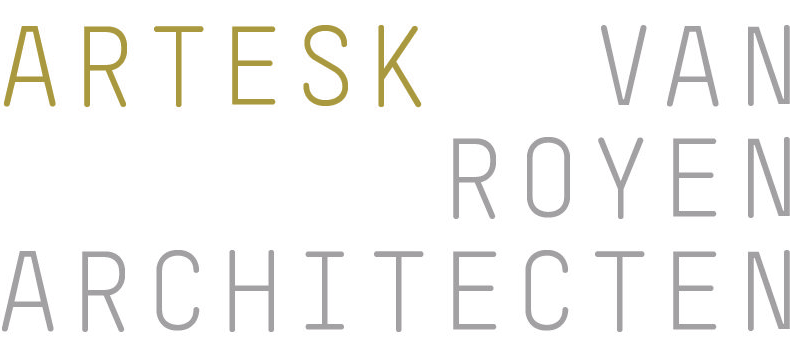House Europalaan

title dia
Schrijf uw onderschrift hierKnob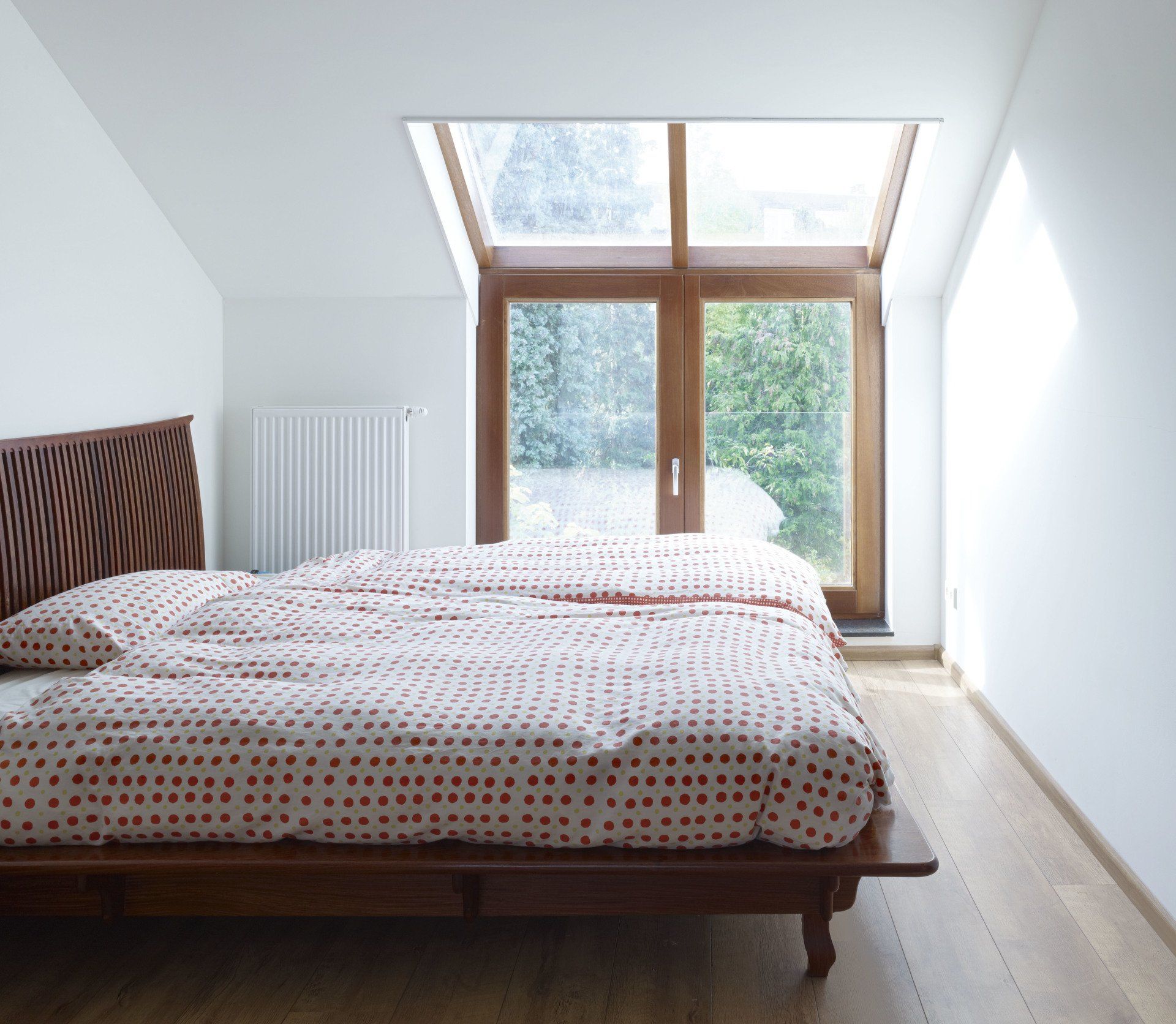
title dia
Schrijf uw onderschrift hierKnob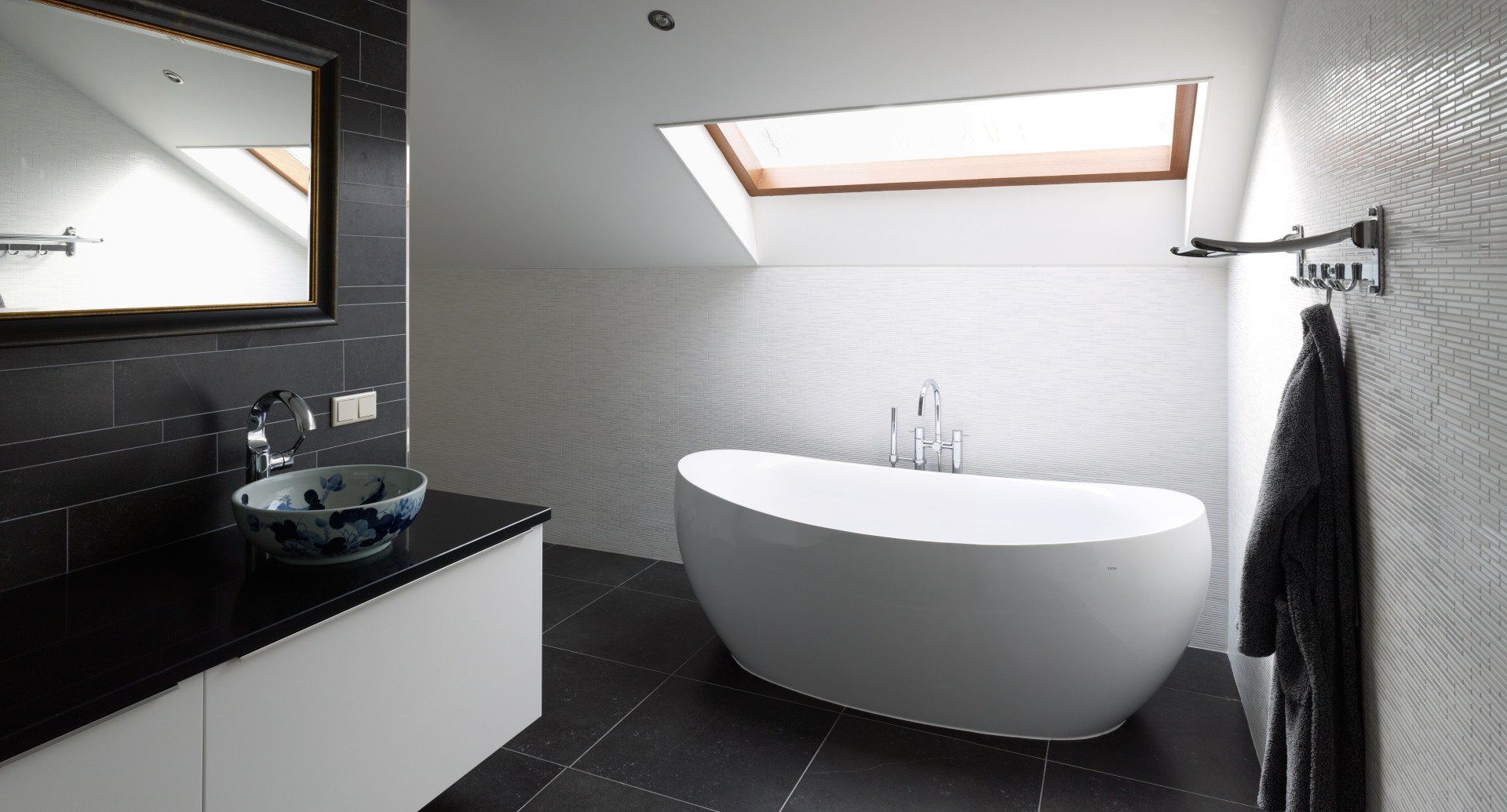
title dia
Schrijf uw onderschrift hierKnob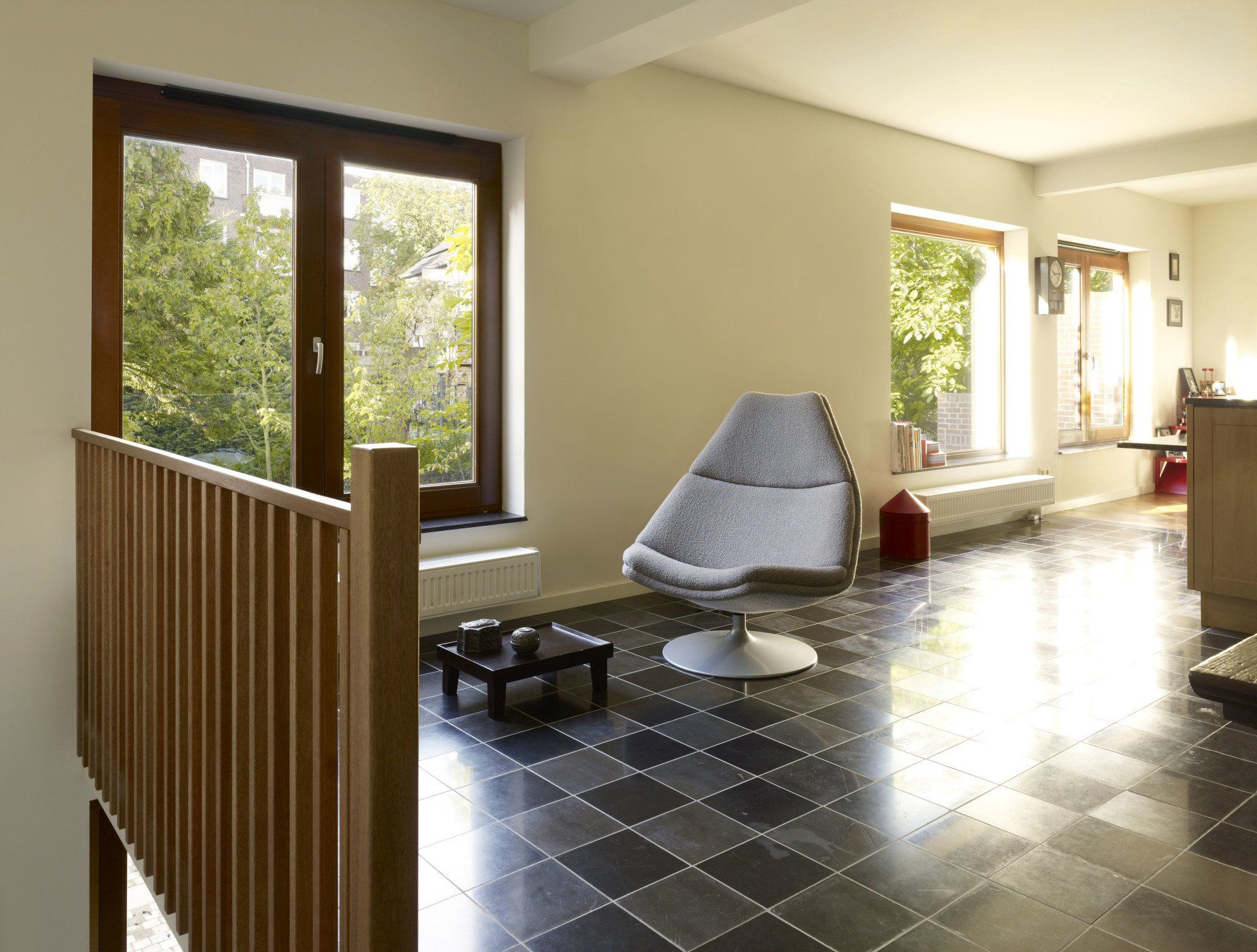
title dia
Schrijf uw onderschrift hierKnob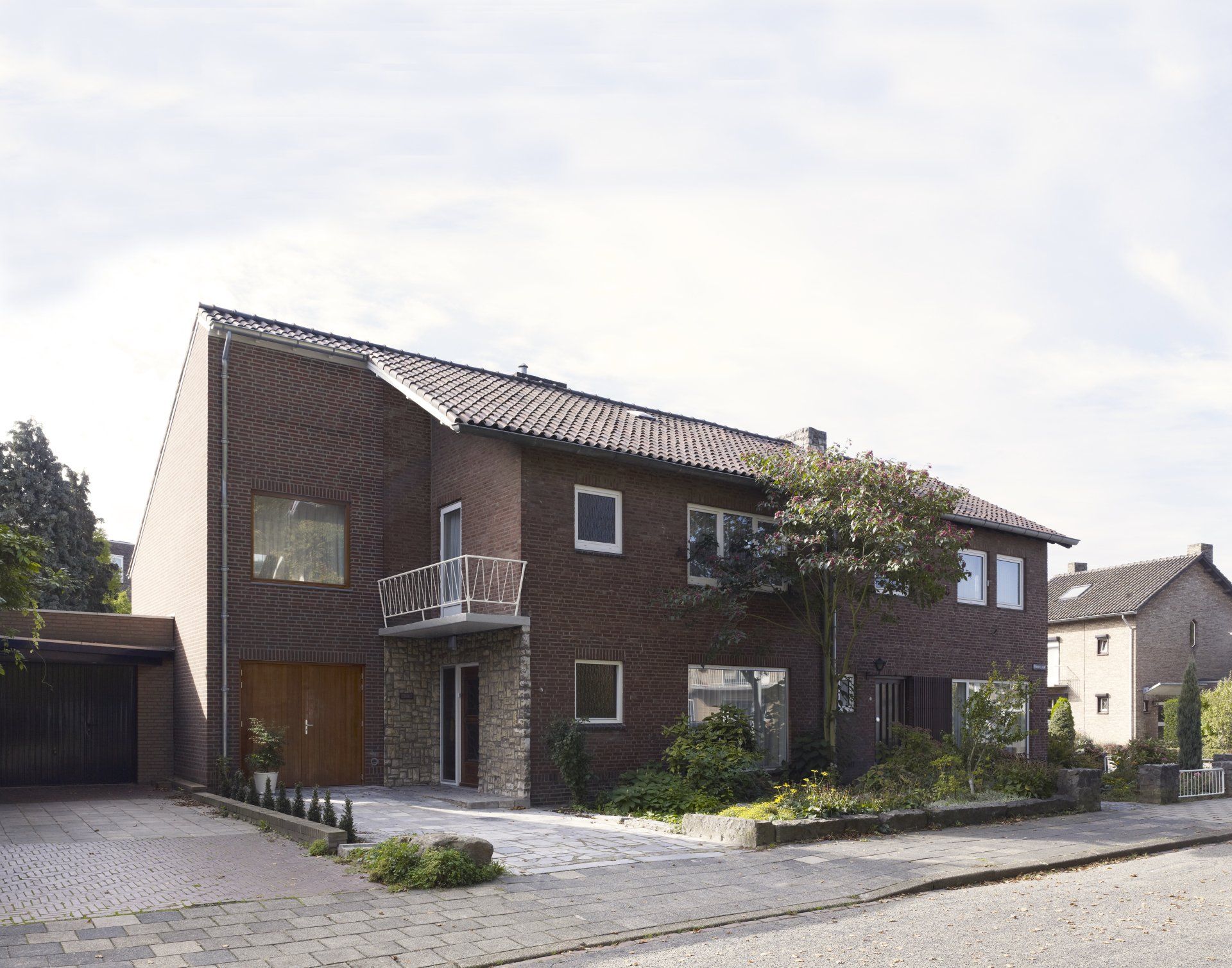
title dia
Schrijf uw onderschrift hierKnob
RESIDENCE EUROPALAAN, MAASTRICHT
The residential house is located in the Scharn district, an expansion area in the east of Maastricht. The house, built in the 1960s, is on the outer ring of a fan-shaped street plan, an expansion plan from the 1930s and 1940s. At the front is a leafy neighbourhood park and in winter you look along the axis to the Sint-Antonius van Padua church, a 1936 marl church by architects A. Swinkels and E. Schoenmaeckers. The location of the house is beautiful, but the house itself is too small by today's standards.
The transformation involves extending the entire house to the rear and side. The extension was designed in such a way as to build on the existing massing and design principles. This has resulted in a design that seamlessly conforms to the existing on the street side. The rear, which has been extended over three storeys, has been given a totally individual look, despite the fact that the mass folds to the adjacent houses. The top-floor windows reach across the roof and, despite the sloped roof, make the sleeping areas below them spacious with light coming in in a surprising way.
Location: Europalaan 47, Maastricht
Client: Private
Architect: Artesk van Royen Architecten
Design: Teske van Royen, Wytske van der Veen
Construction: ingeniersbureau Van Ekris, Eijsden
Contractor: G&D Bouw, Meerssen
Photography: Anja Schlamann, Köln
Execution: 2011-2012
© 2024
Artesk van Royen Architecten
