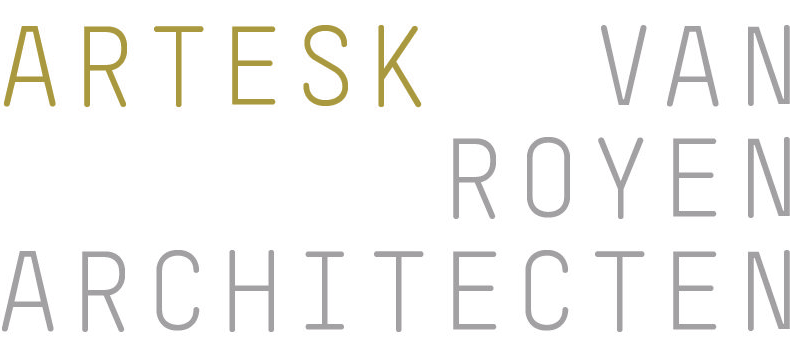House Oude Molenweg
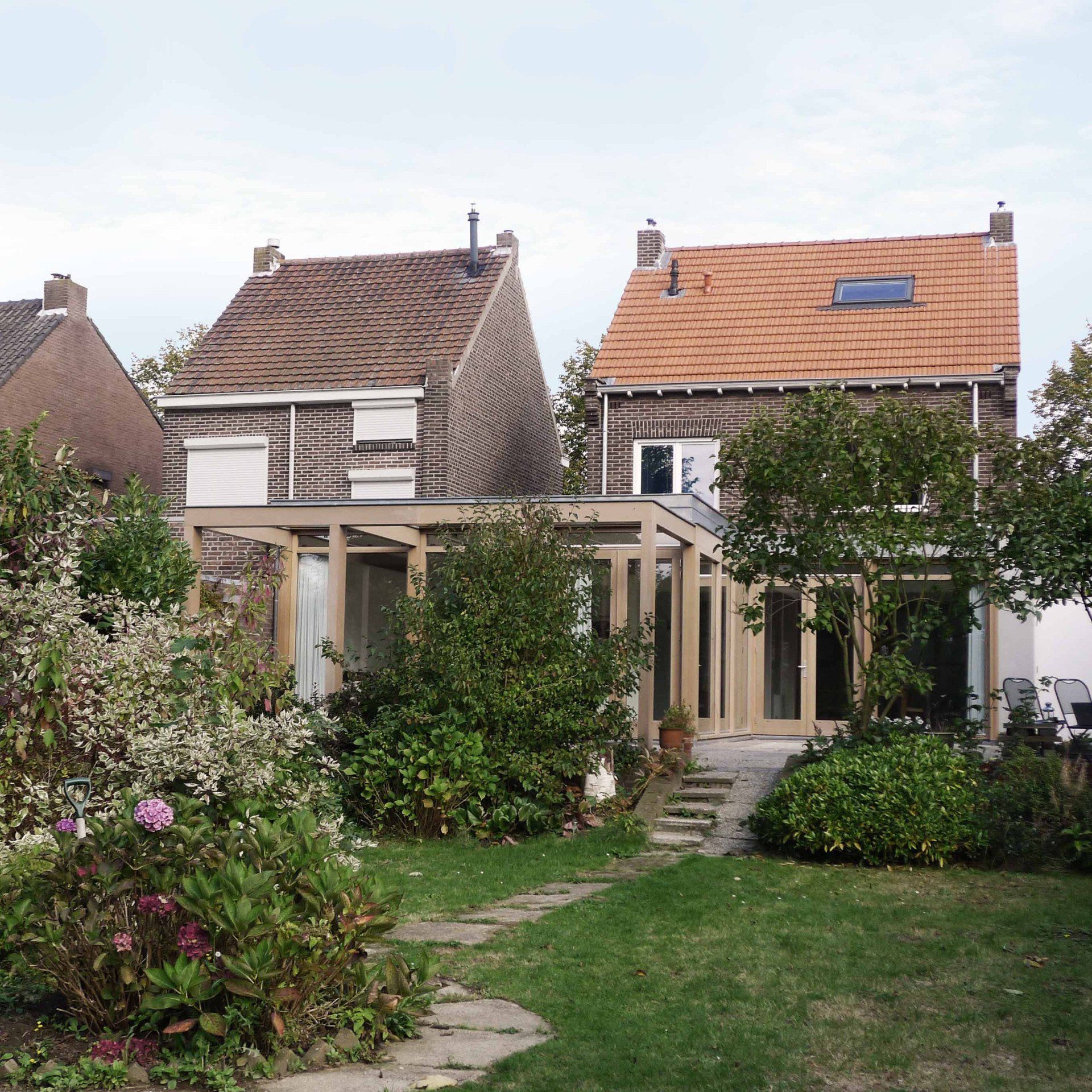
title dia
Schrijf uw onderschrift hierKnob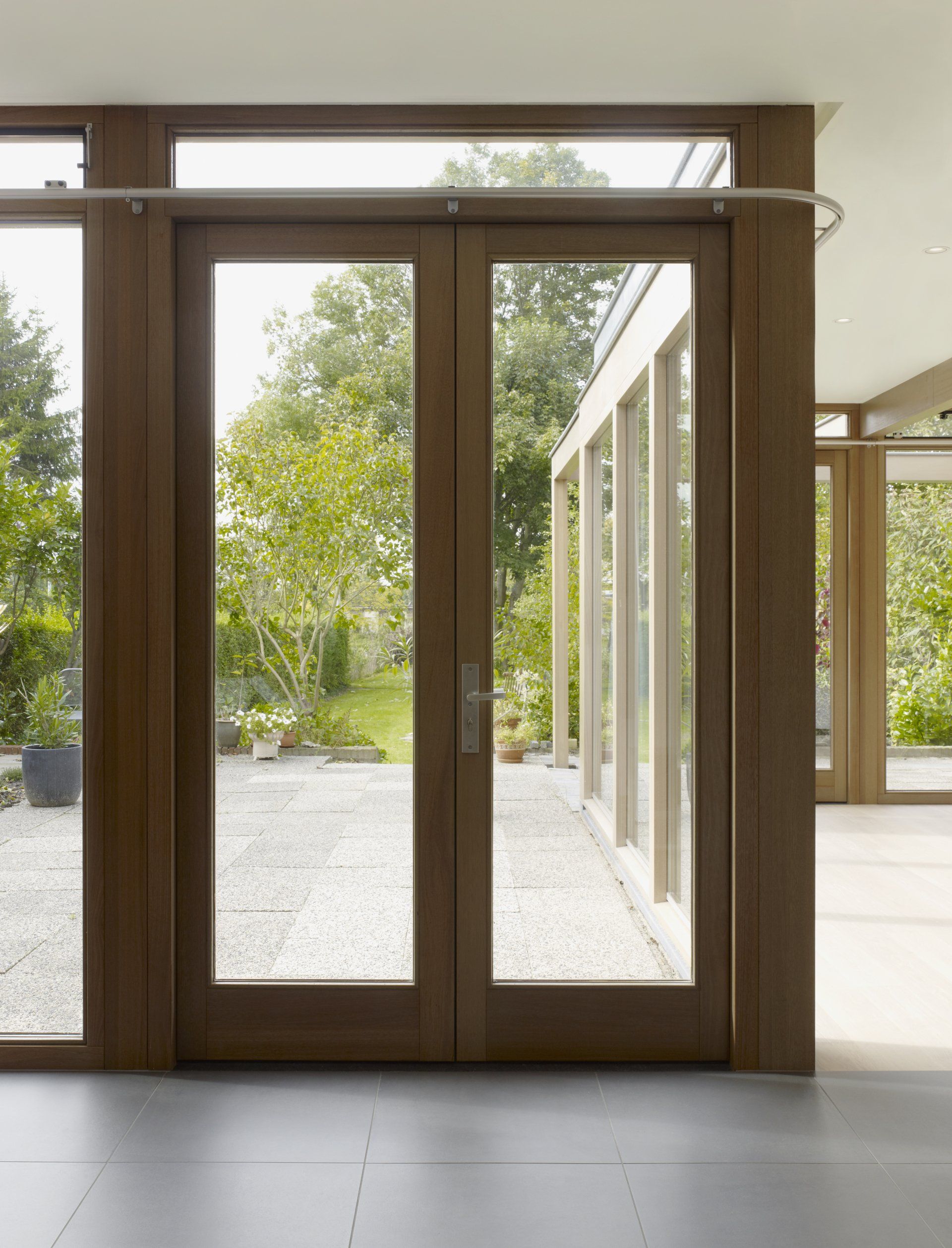
title dia
Schrijf uw onderschrift hierKnob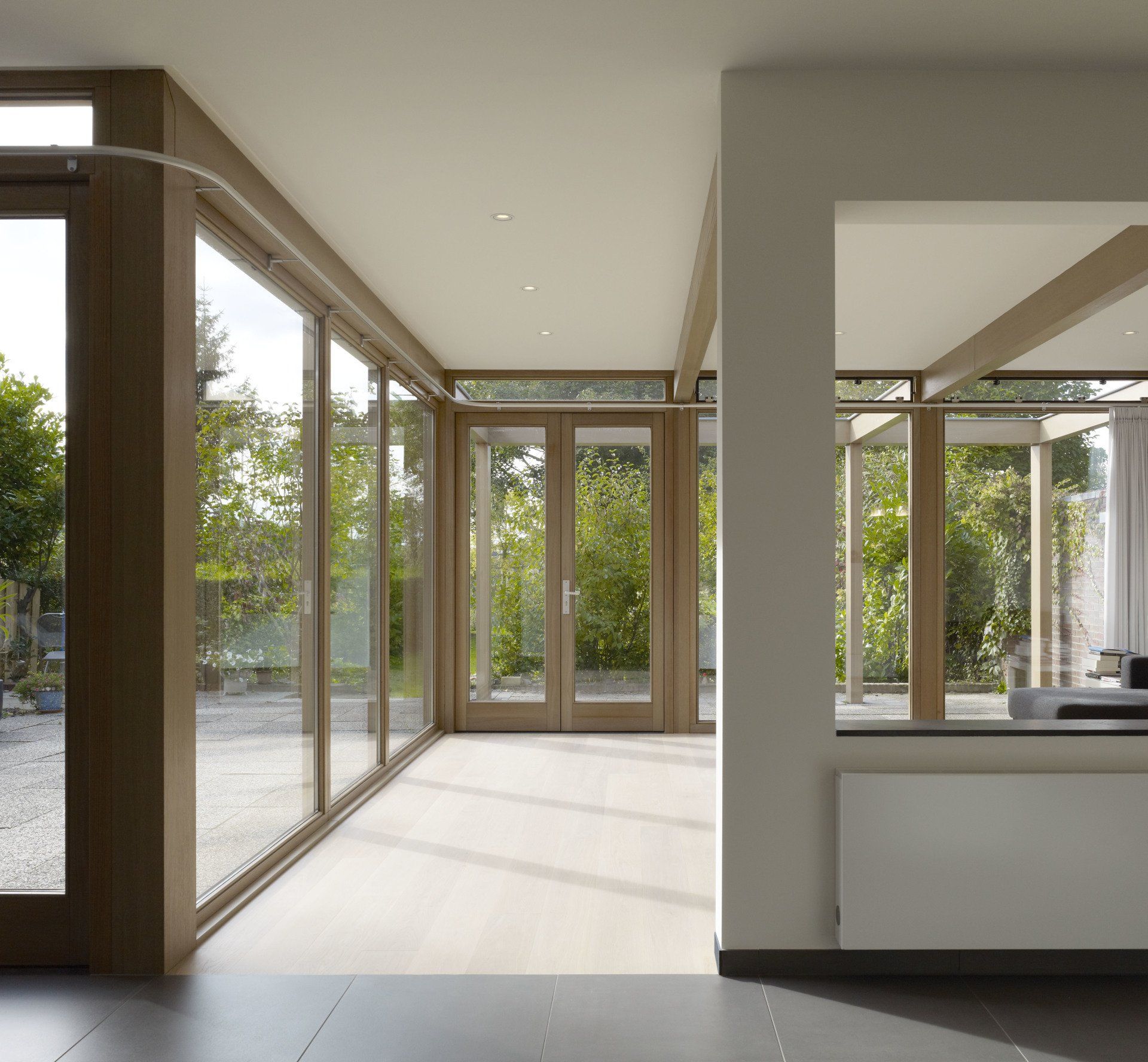
title dia
Schrijf uw onderschrift hierKnob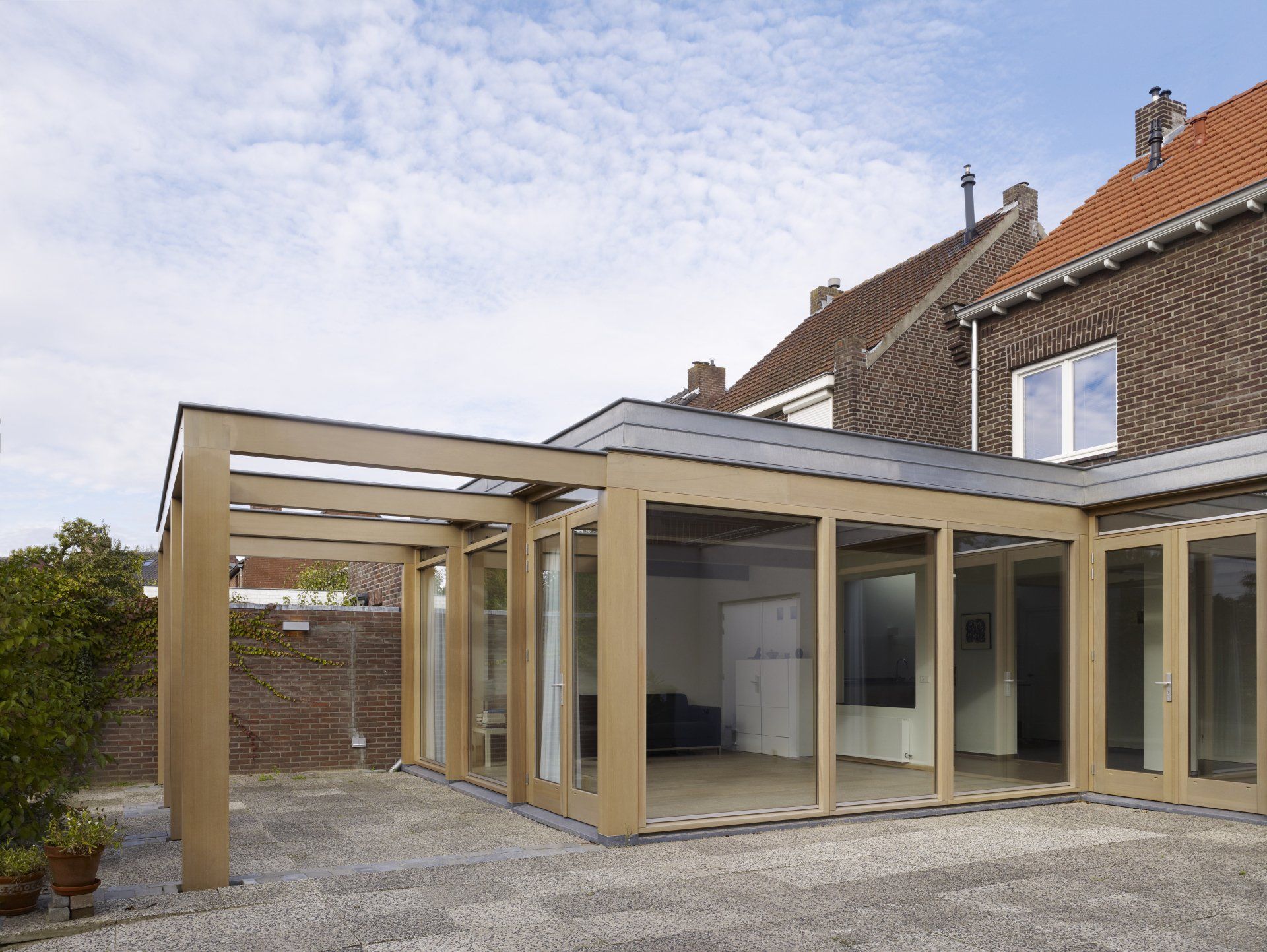
title dia
Schrijf uw onderschrift hierKnob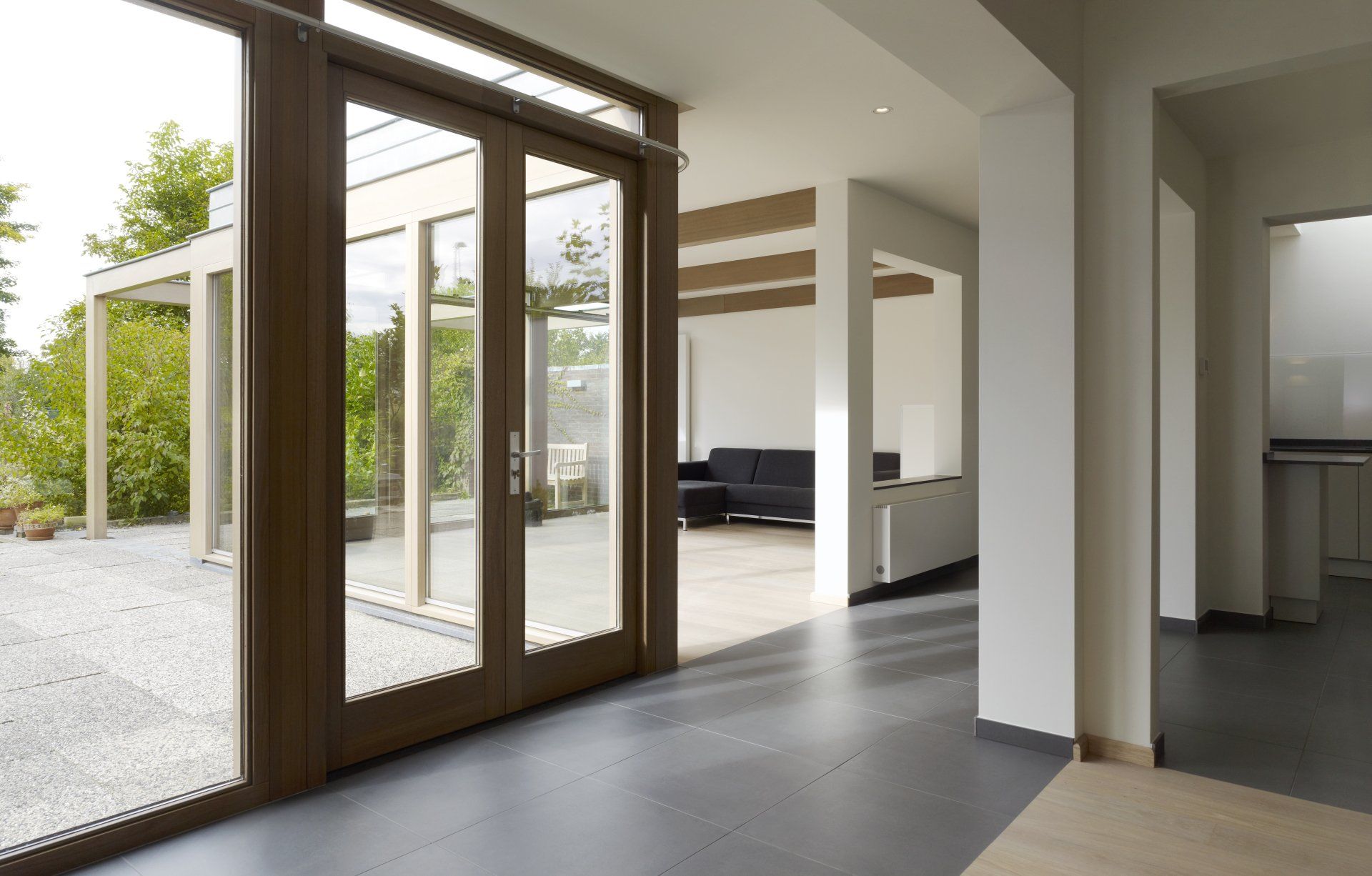
title dia
Schrijf uw onderschrift hierKnob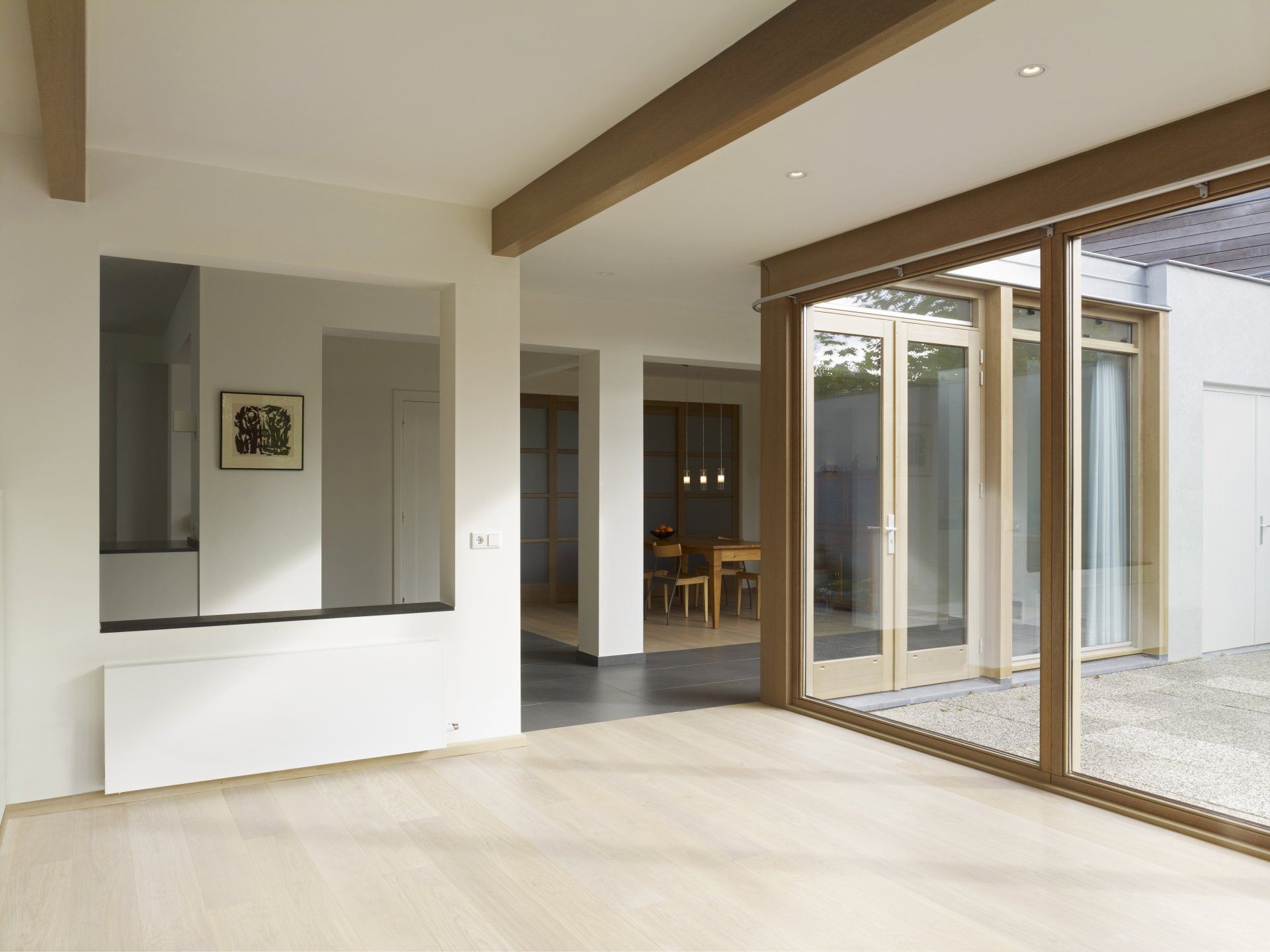
title dia
Schrijf uw onderschrift hierKnob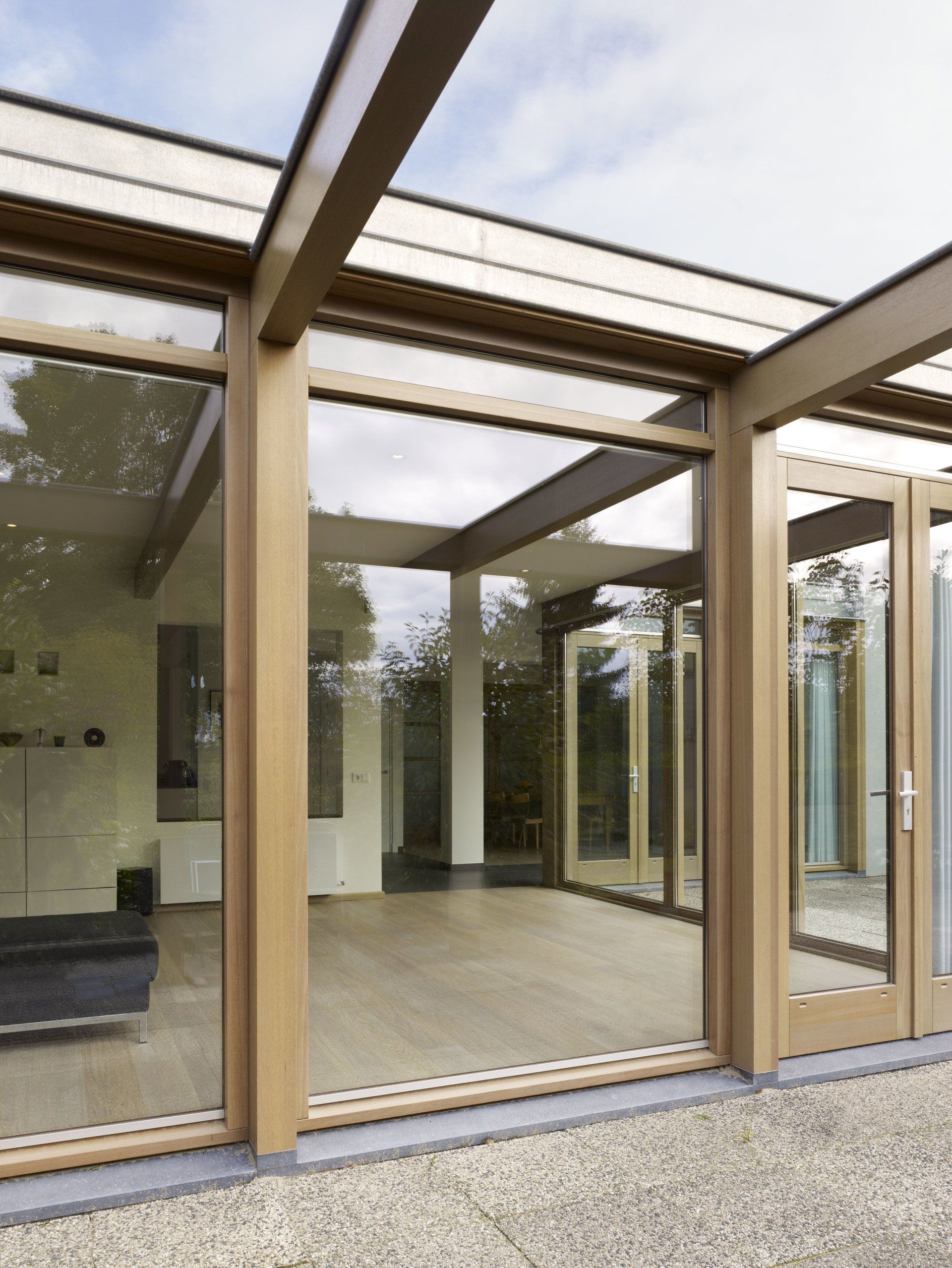
title dia
Schrijf uw onderschrift hierKnob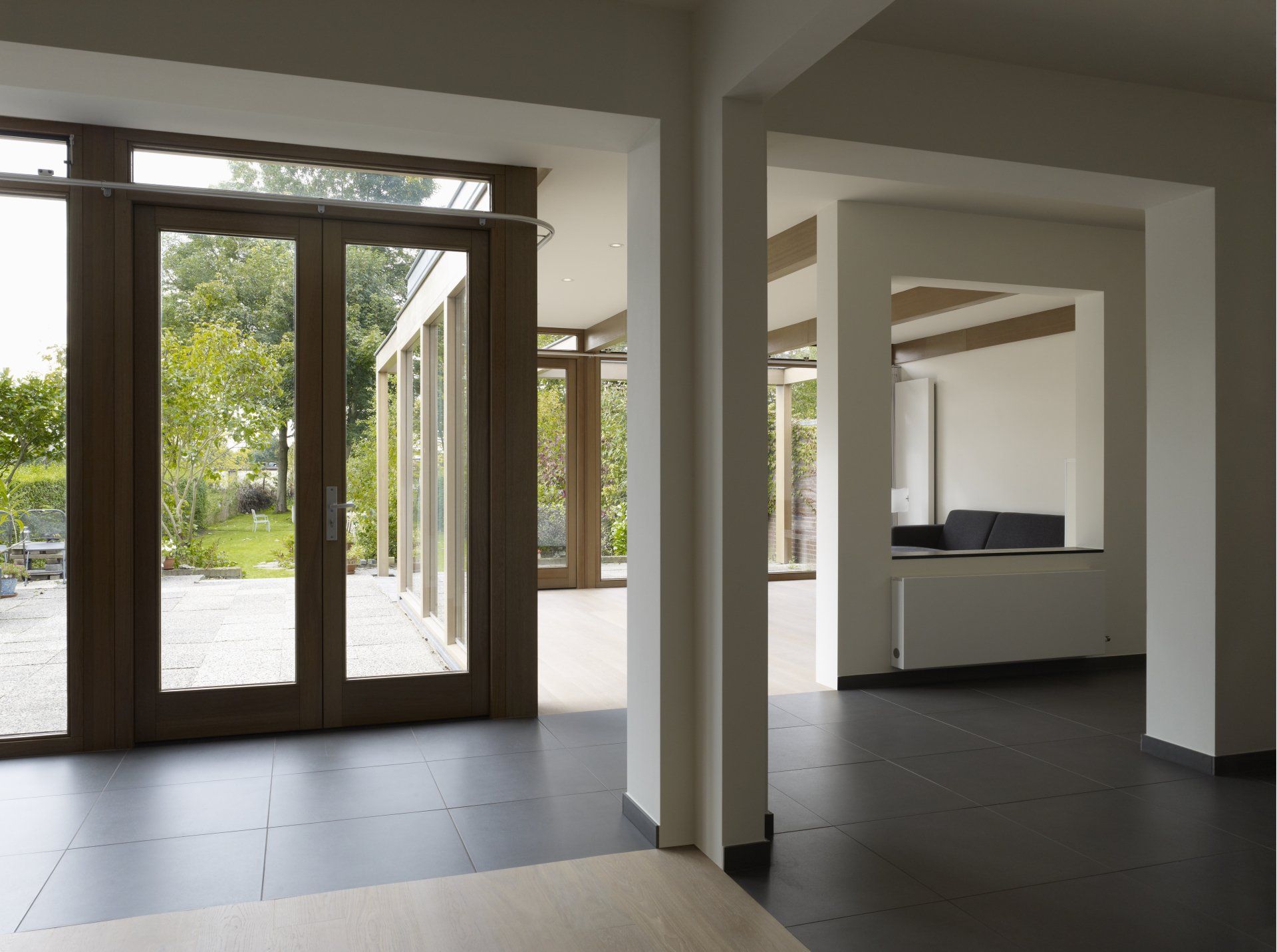
title dia
Schrijf uw onderschrift hierKnob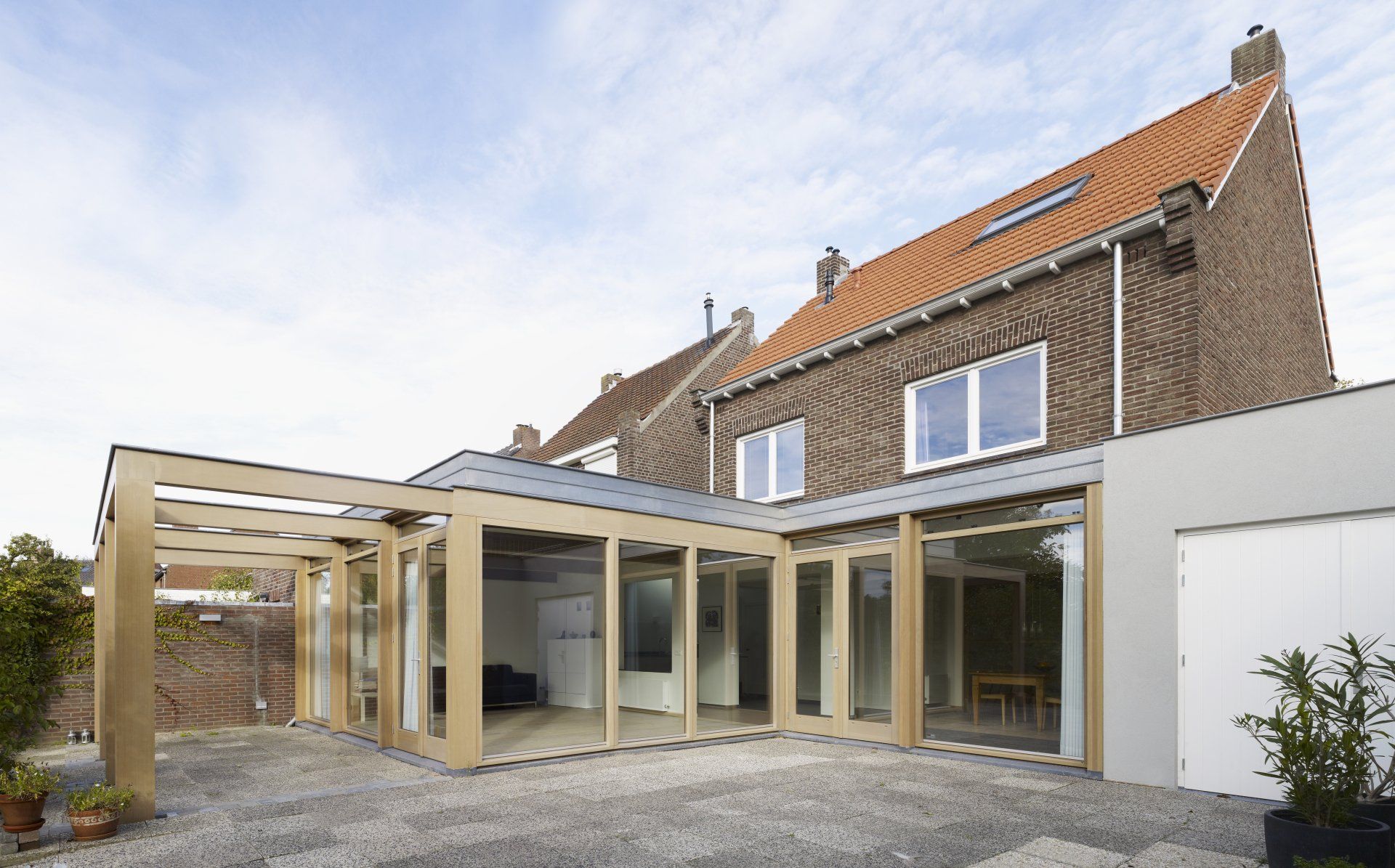
title dia
Schrijf uw onderschrift hierKnob
RESIDENCE OUDE MOLENWEG, MAASTRICHT
The house, beautifully situated on the outskirts of Maastricht, was designed in 1949 and was originally divided into downstairs and upstairs flats. The house, with a large terrace at the back and a deep, lower garden, has been extended several times over time with a collection of outbuildings. On the ground floor in particular, this has resulted in an outdated layout and a very stony rear area, where the relationship between the house and the garden has been lost.
The outbuildings were demolished and a transparent garden room was added at the rear, situated on one side of the terrace. The positioning of the garden room transformed the large terrace into an enclosed patio. The wooden structure of the garden room runs from inside to outside, becoming a pergola and thus forming the relationship between garden, garden room and house. The transition between the existing house and the patio is a transparent corridor that forms a coherence with the garden room.
The existing rear façade is perceptible in the interior, but opened in such a way that the transition between existing and new delimits the different spaces and at the same time connects the spaces, allows sufficient light to fall in, but also gives a different view, a different vista, from all kinds of perspectives.
Location: Oude Molenweg 13, Maastricht
Client: Private
Architect: Artesk van Royen Architecten
Design: Teske van Royen
Construction: Engineering firm Van Ekris, Eijsden
Contractor: SDF Works, Maastricht
Photography: Anja Schlamann, Köln
Execution: 2012
© 2024
Artesk van Royen Architecten
