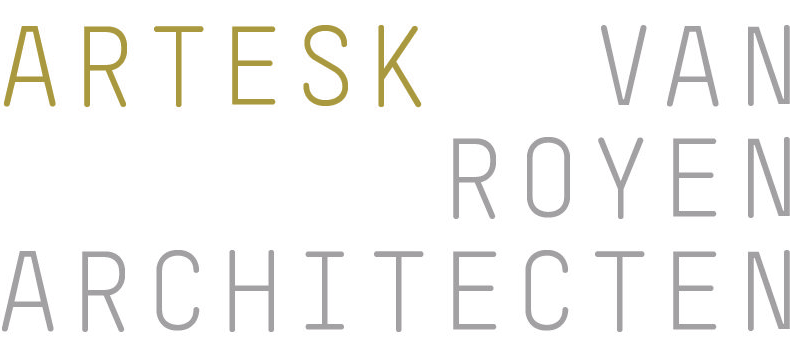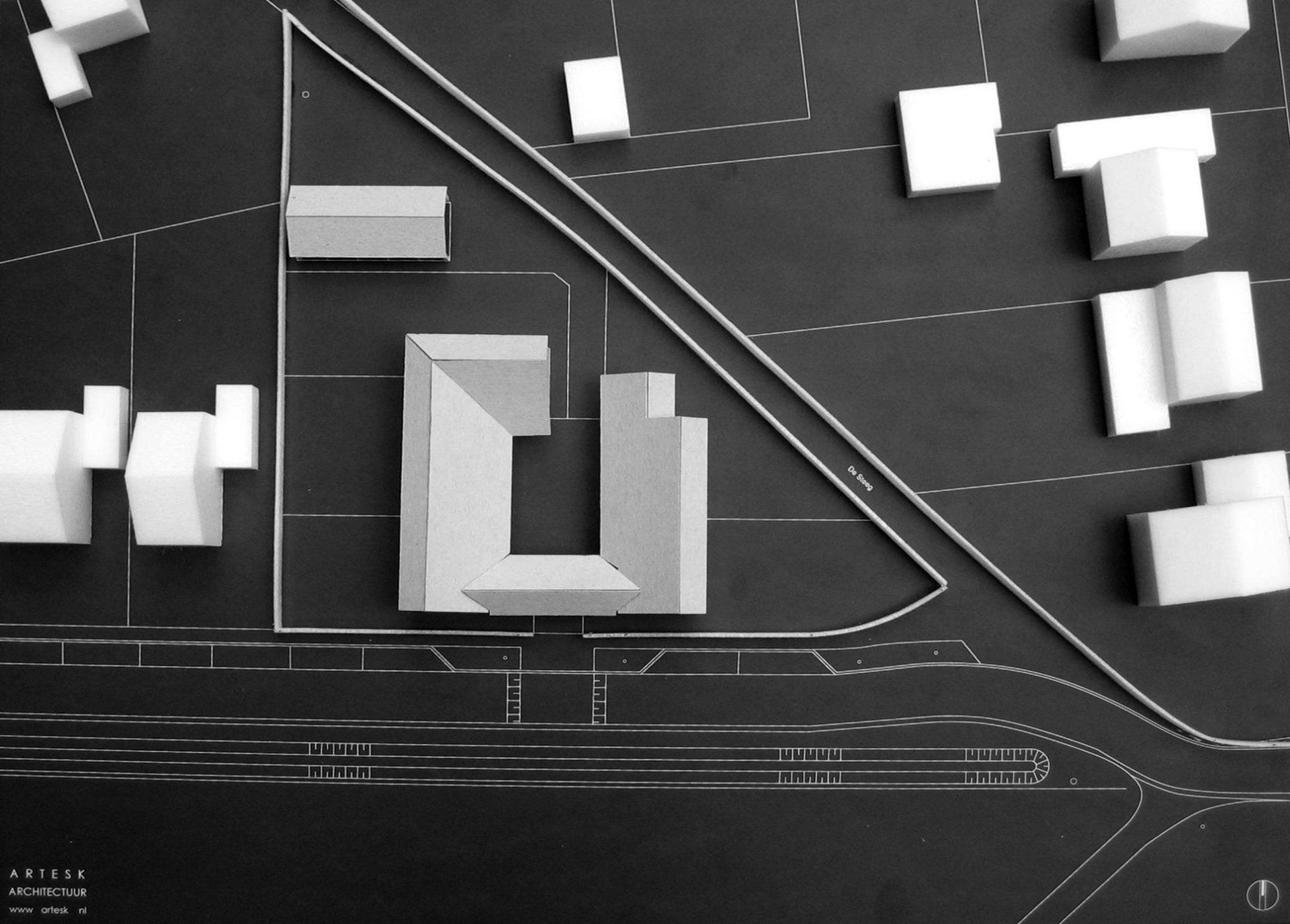HOUSING ‘HOEVE DE STEEG’, BEMELEN
Contest won for 5 starter homes in Bemelen
On the outskirts of Bemelen, the expansion location De Steeg is planned. The entrance to this neighbourhood will be formed by a farm-shaped complex with five starter homes. The assignment to design five semi-detached houses in a farmstead shape is based on the existing typology of the closed farmstead. However, a residential programme differs from that of the pragmatic farmstead. References of communal living around a courtyard are more likely to be found in the typology of the convent or the Beguinage. In the 1960s, this type of dwelling was further elaborated by Scandinavian architects like Alvar Aalto, Jorn Utzon, Arne Jacobsen. Common to all living around a courtyard is the special atmosphere created in the inner courtyard.
The new residential farmstead is based on recognisable, formal characteristic of the traditional closed farmstead (as house, stables, barns, gate, shovel) but houses other functions and has also been created differently, not grown organically. The fact of five different dwellings, each with its private garden on the outside of the complex, also requires its own approach. The design for the residences of farmstead De Steeg sought a contemporary interpretation of recognisable features of traditional living around a courtyard.
The complex consists of two parallel volumes perpendicular to the street. The roof is asymmetrical, low on the inside and high on the outside. This shape, common in the streetscape of South Limburg, reinforces the characteristics of the location; intimate on the courtyard, high on the outside, so that as many views as possible are possible of the surrounding countryside. The two volumes are connected, parallel to the street, by a volume with a roof plane parallel to the street, with under the continuous roof, a passage to the courtyard. This streetscape is also very recognisable in South Limburg. All residential entrances face the courtyard. The roof crosses over, creating a walkway where you can reach your home dry and unhindered by any cars. The houses themselves are mainly oriented towards the garden.
Client: G&D Projectmanagement, Mheer
Architect: Artesk van Royen Architecten
Design: Teske van Royen, Wytske van der Veen, Roel Slabbers
In cooperation with: Ingenieurshuis Schijns, Maastricht
Design: 2010



