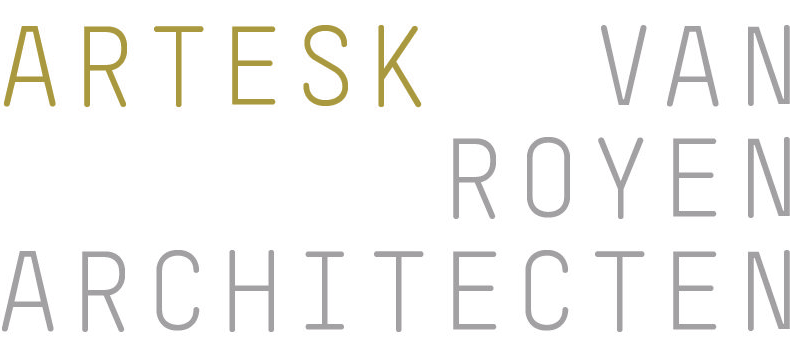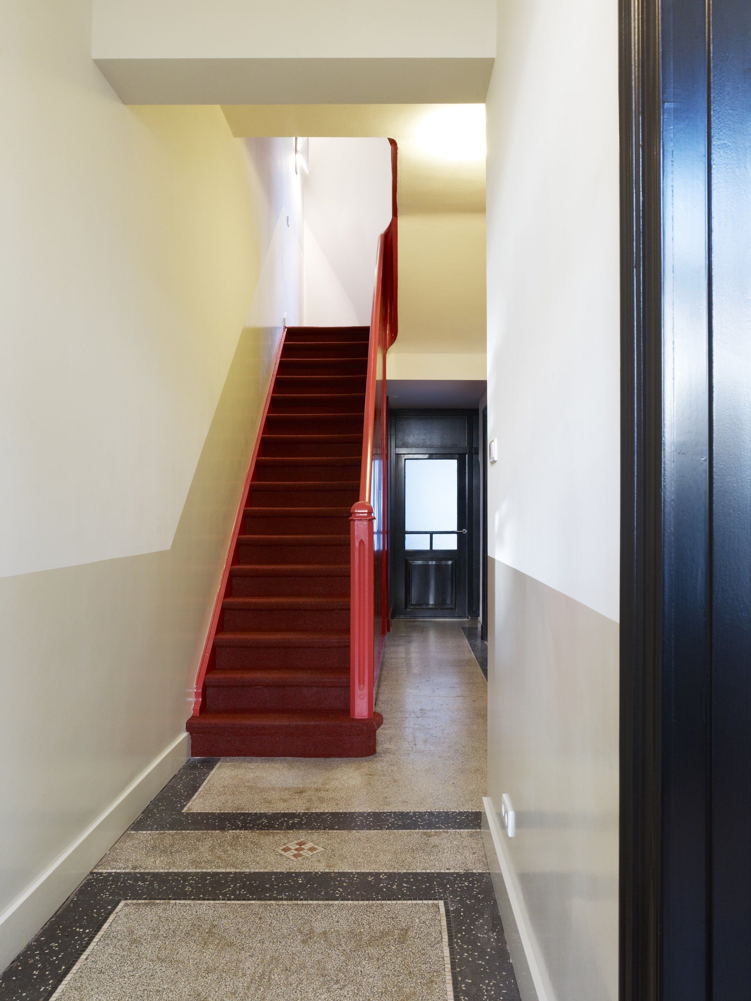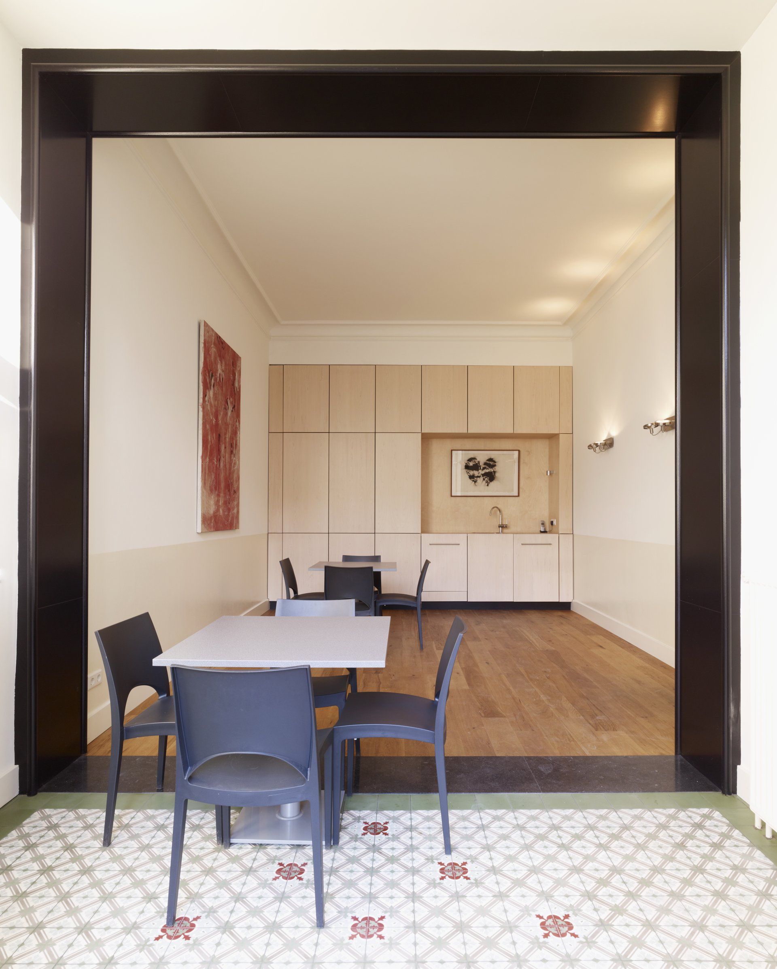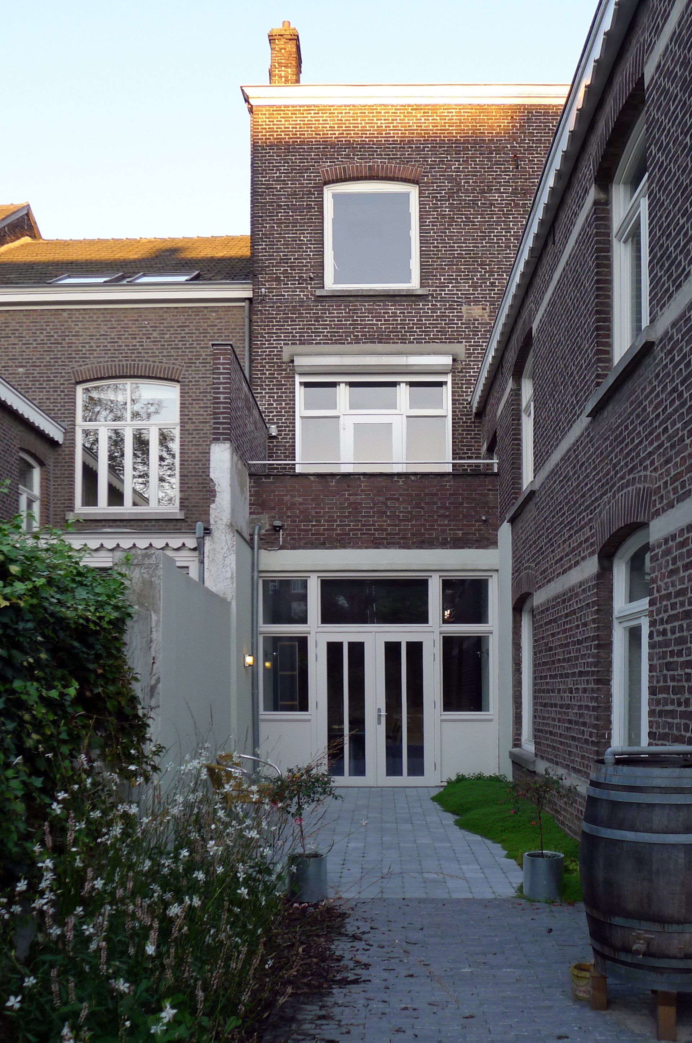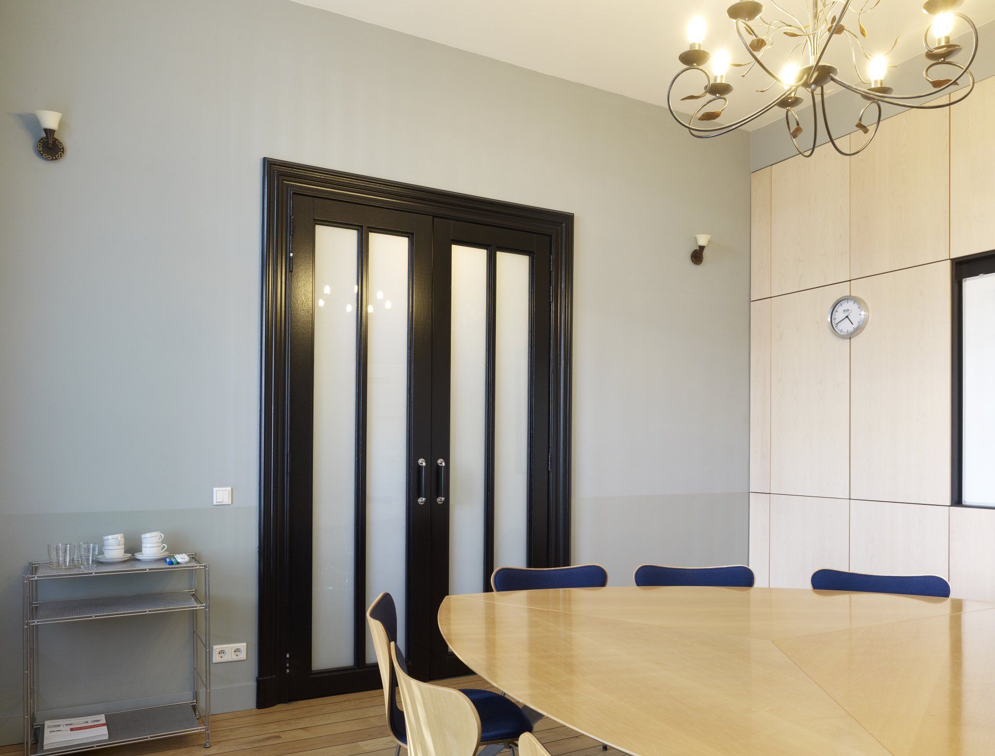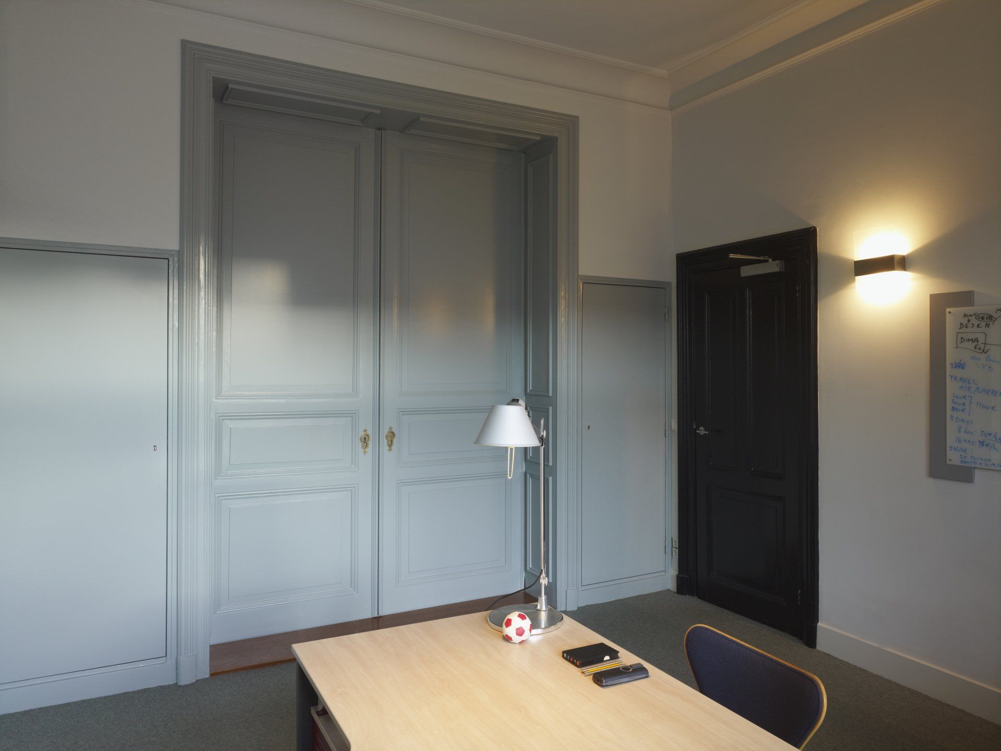OFFICE SPOORWEGLAAN, MAASTRICHT
The characteristic house on Spoorweglaan in Maastricht is a municipal monument. The house with its eclectic style facade was built in 1911. In the 1960s, the inside of the house was converted into an office building, with authentic details hidden or even lost. These had to make way for suspended ceilings, fluorescent lighting, a sliding door on the ground floor, standard doors and carpeting.
The new owner and client Haiku Tech Europe BV asked to transform the office building, with the starting point being to restore or reconstruct the original details and structure. In this transformation, Artesk van Royen Architecten also created a specific colour design.
Existing elements found during demolition were retained or reused as much as possible, such as hidden floors and panel doors. The sliding doors at the rear of the building were also redesigned to fit more closely with the overall character. The conversion of the office building sought a balance between distinct colours and authentic details.
Location: Spoorweglaan, Maastricht
Client: Haiku Tech Europe BV
Architect: Artesk van Royen Architecten
Design: Teske van Royen, Wytske van der Veen
Contractor: Guide Lardenois, Laro Bouw
Photography: Anja Schlamann, Köln & Artesk van Royen Architecten
Execution: 2011-2012
