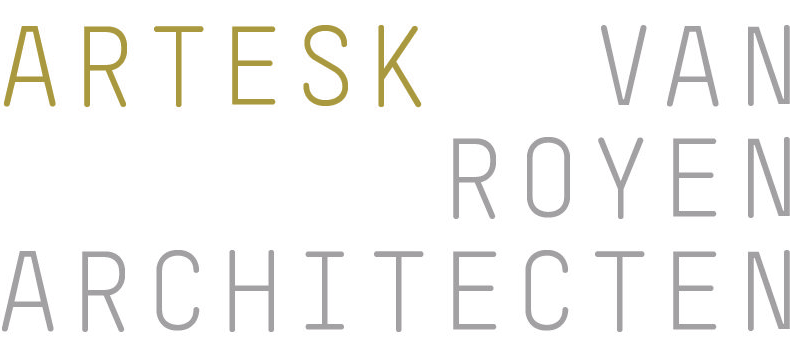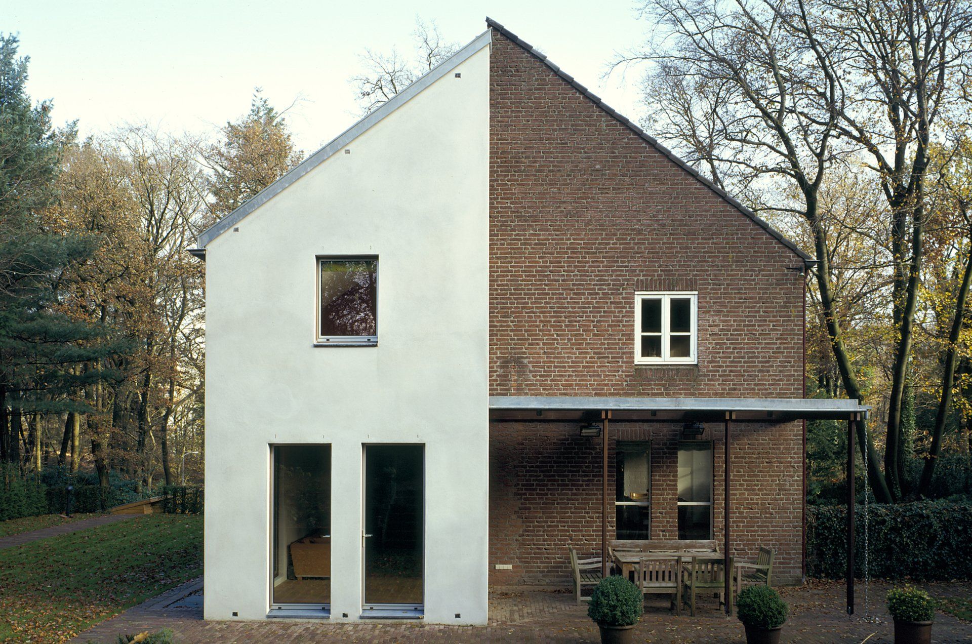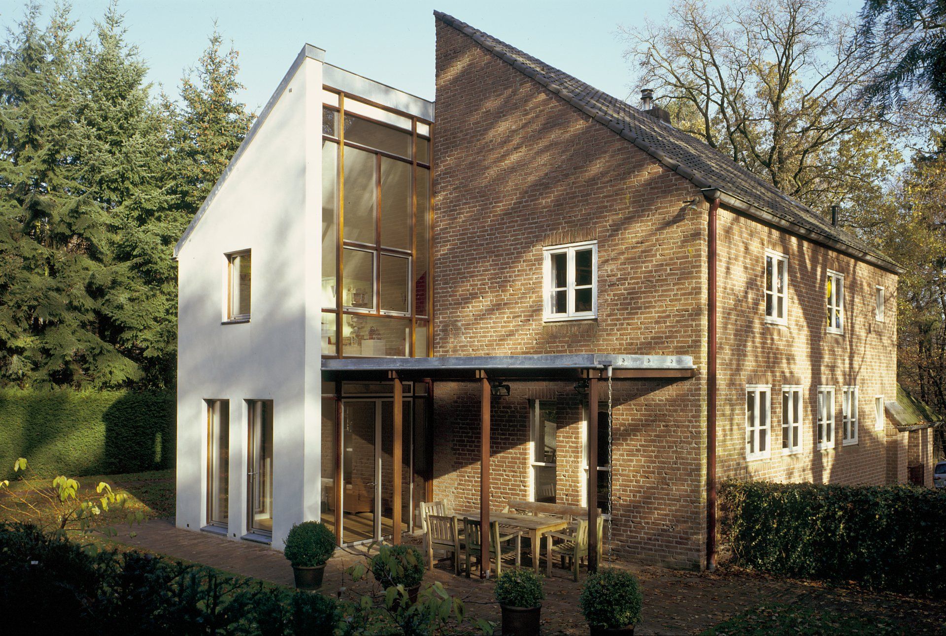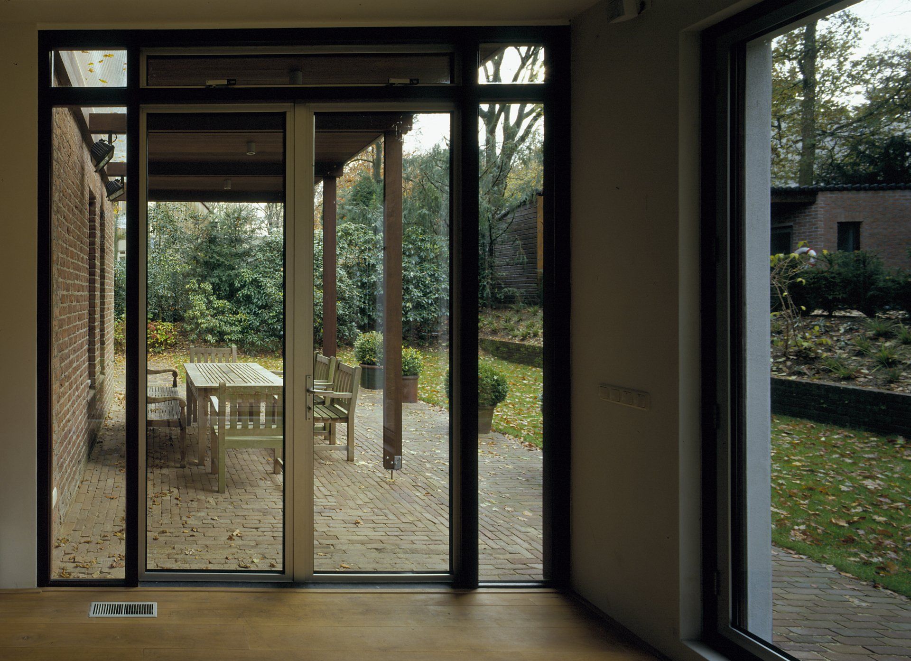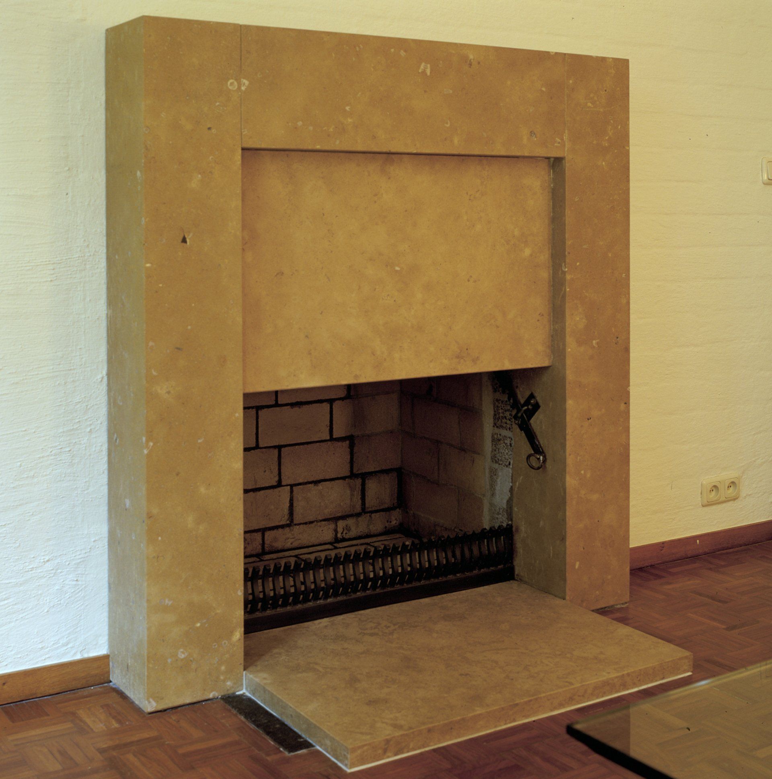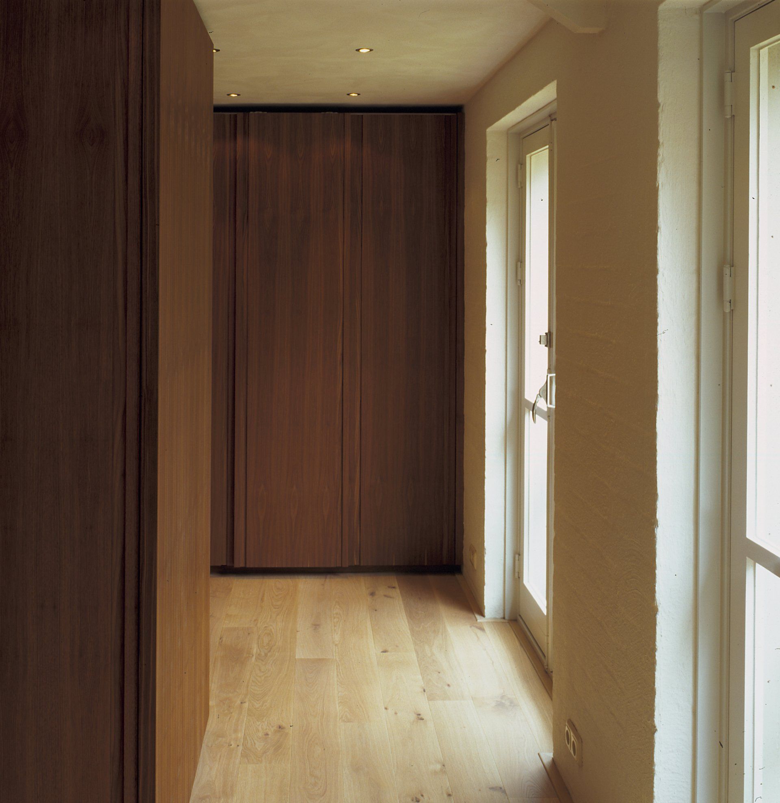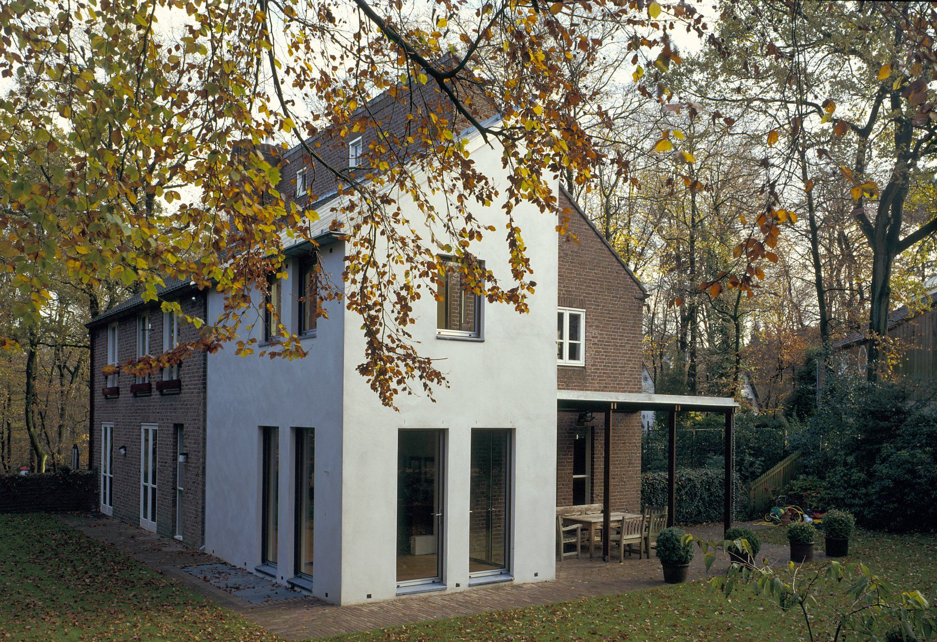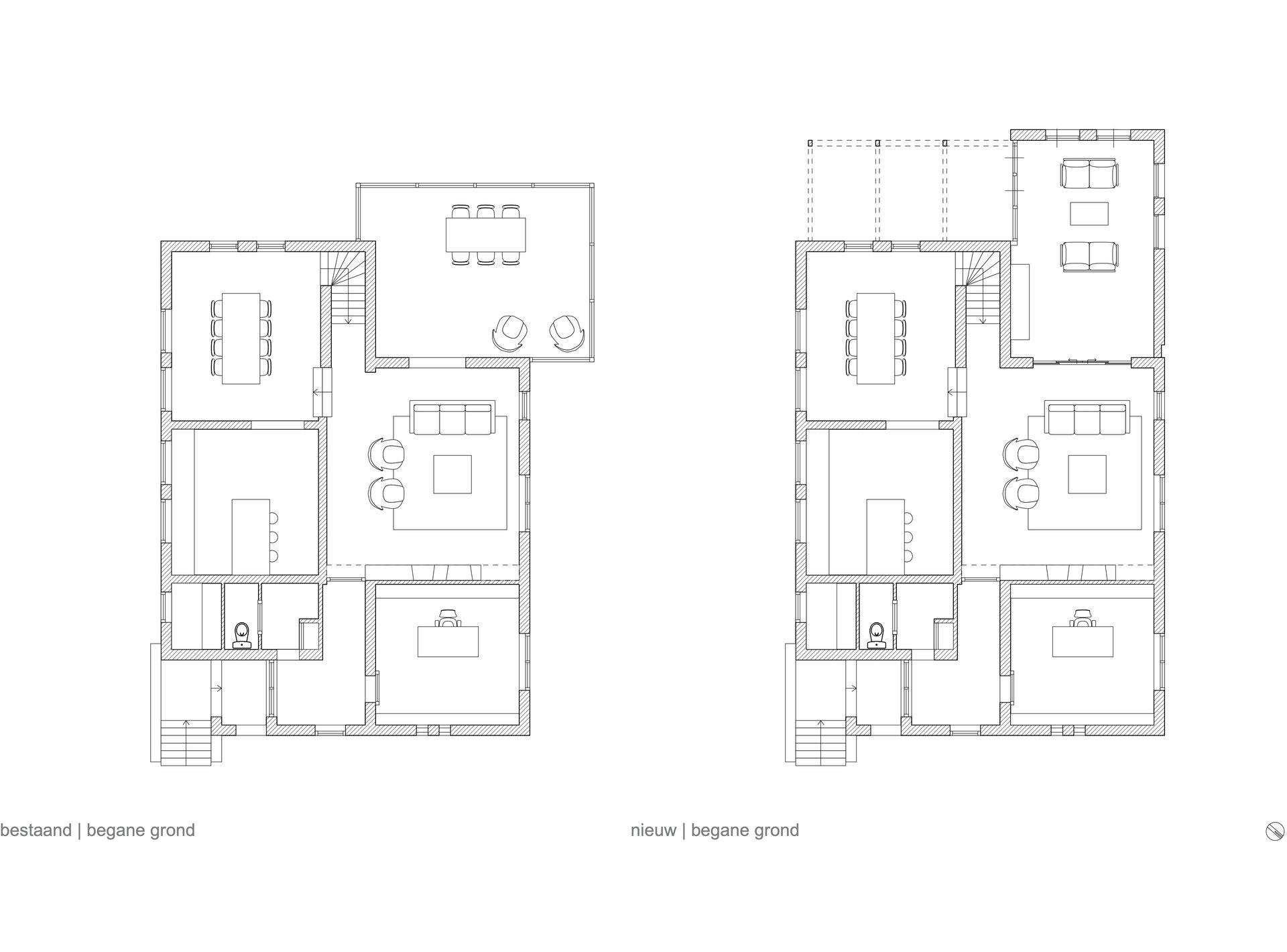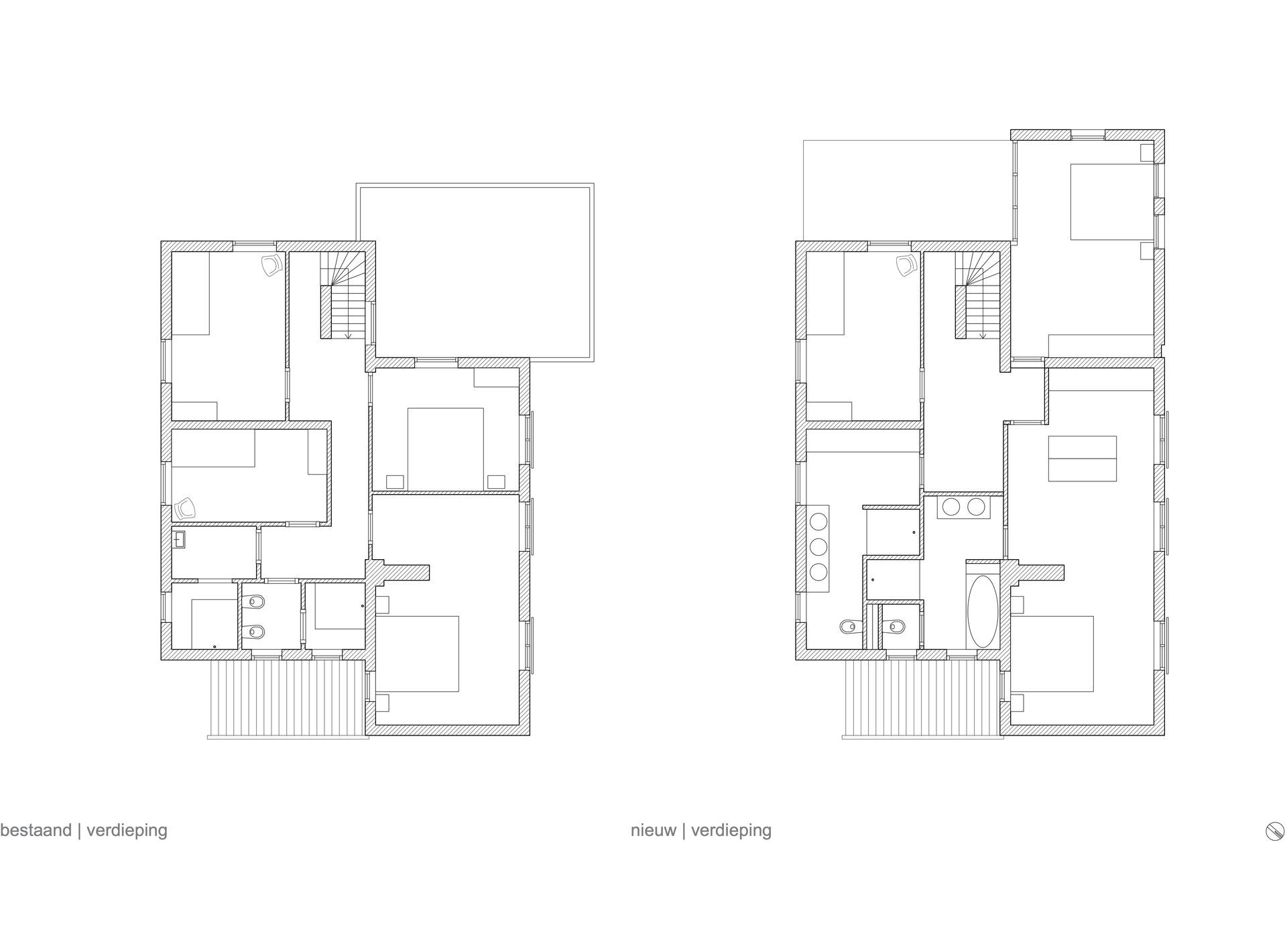RESIDENCE, NIJMEGEN
A conservatory was once added to a bright house, designed by architect W. de Jong in the so-called 'Bossche School' style. The request to replace this conservatory has led to the design of a fully-fledged extension. The new building is identical in shape and proportion to that of the existing home, but the materialization and detailing are contrasting.
In addition to the extension, there is also a new clear layout within the house. When designing a number of interior elements, the same uniformity as that of the existing home and the new extension was sought.
Location: Berkenlaan 1, Ubbergen
Client: Private
Architect: Artesk van Royen Architecten
Design: Teske van Royen
Contractor: Merkus BV, Beek
Photography: Anja Schlamann, Köln
Execution: 2001-2003
