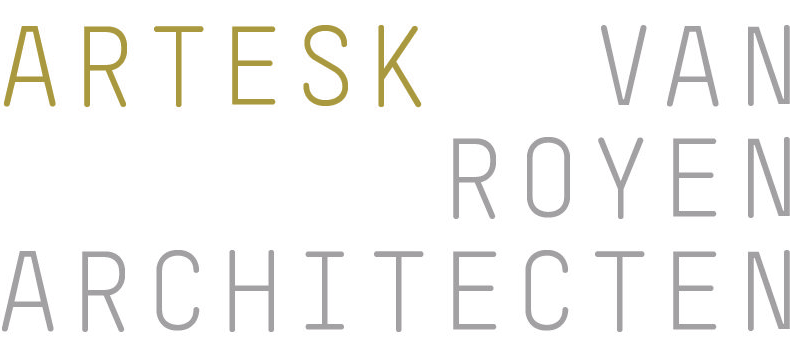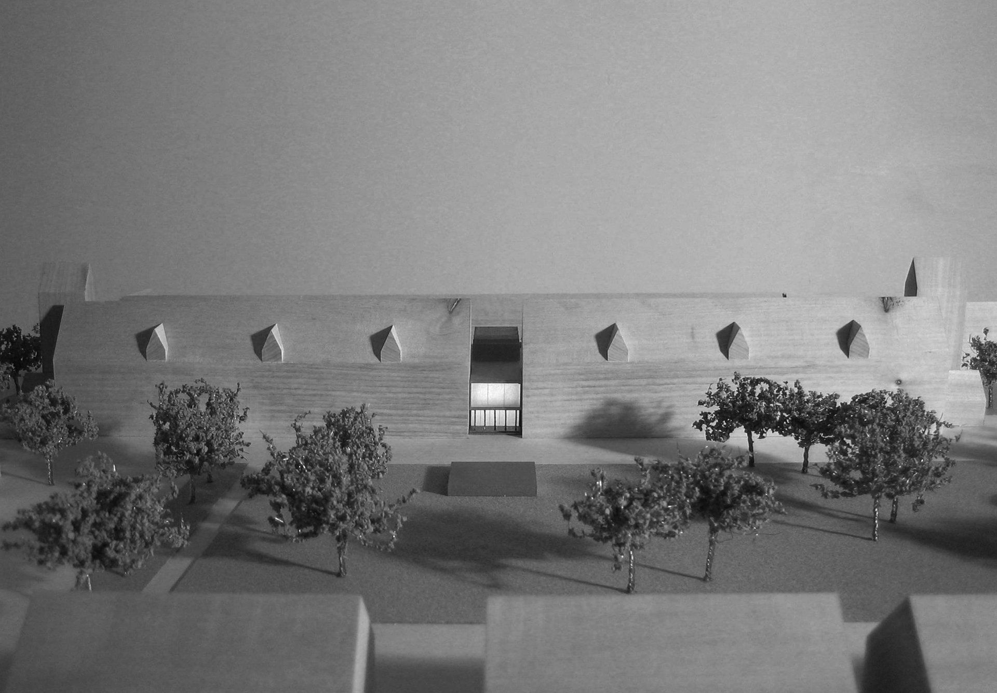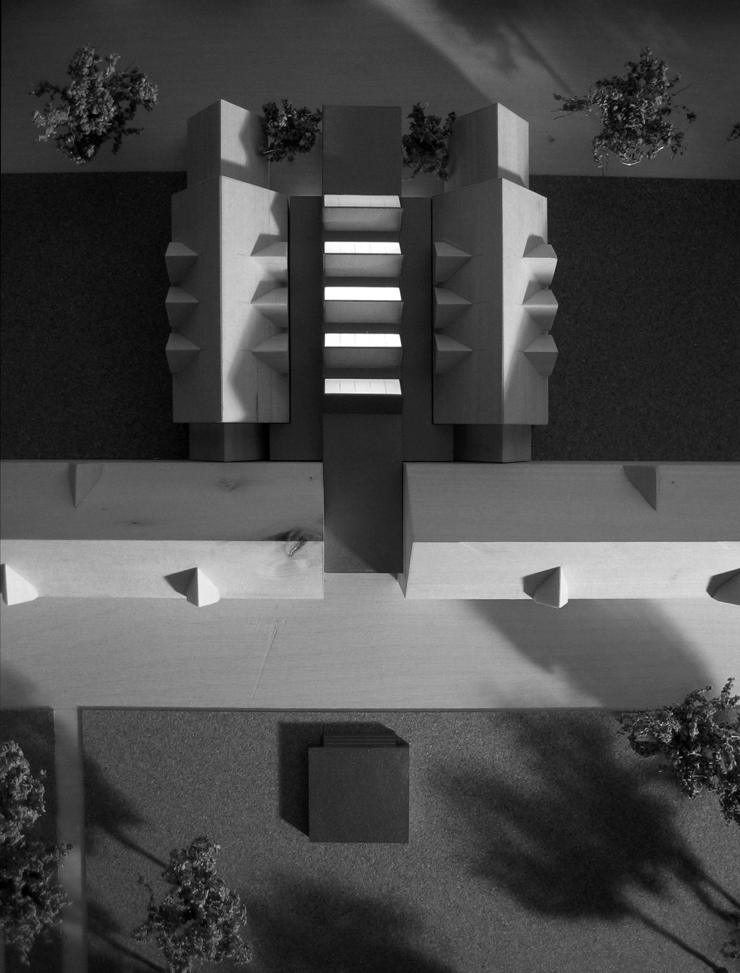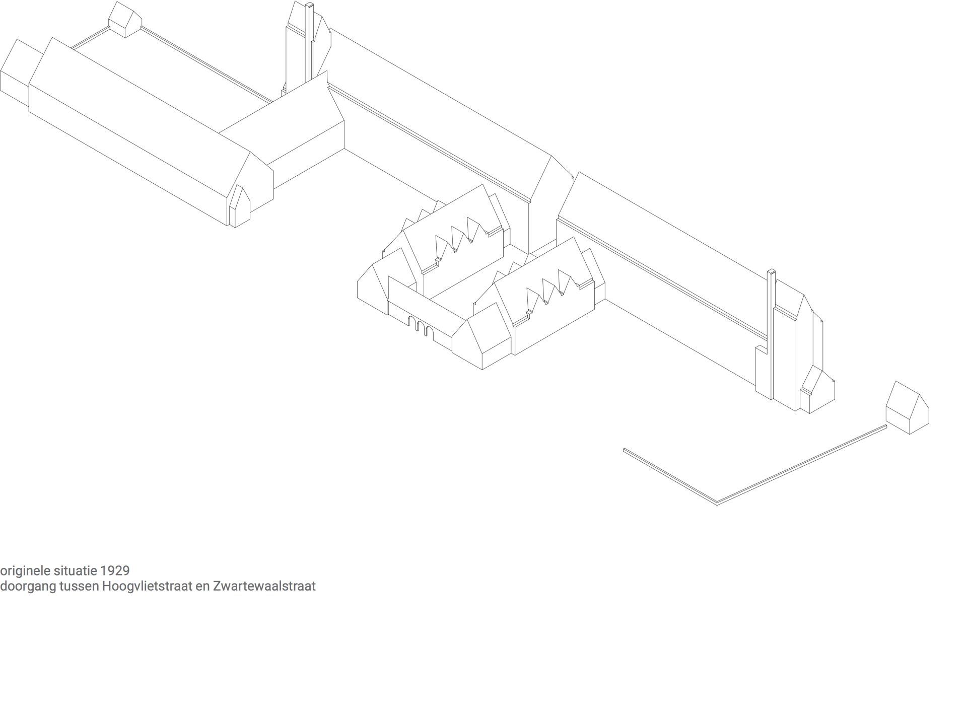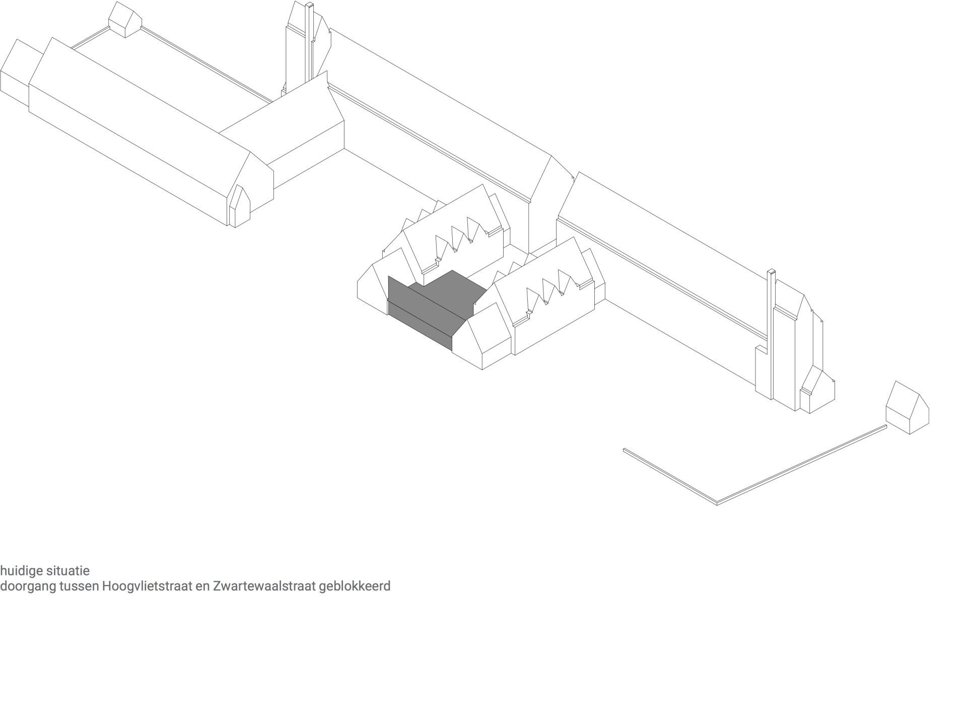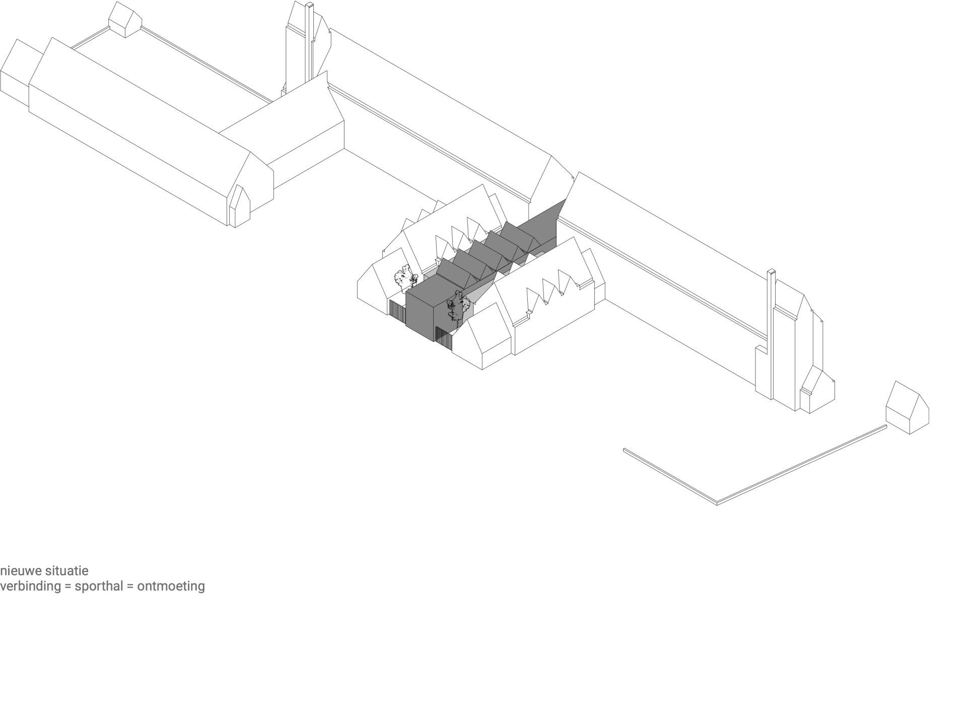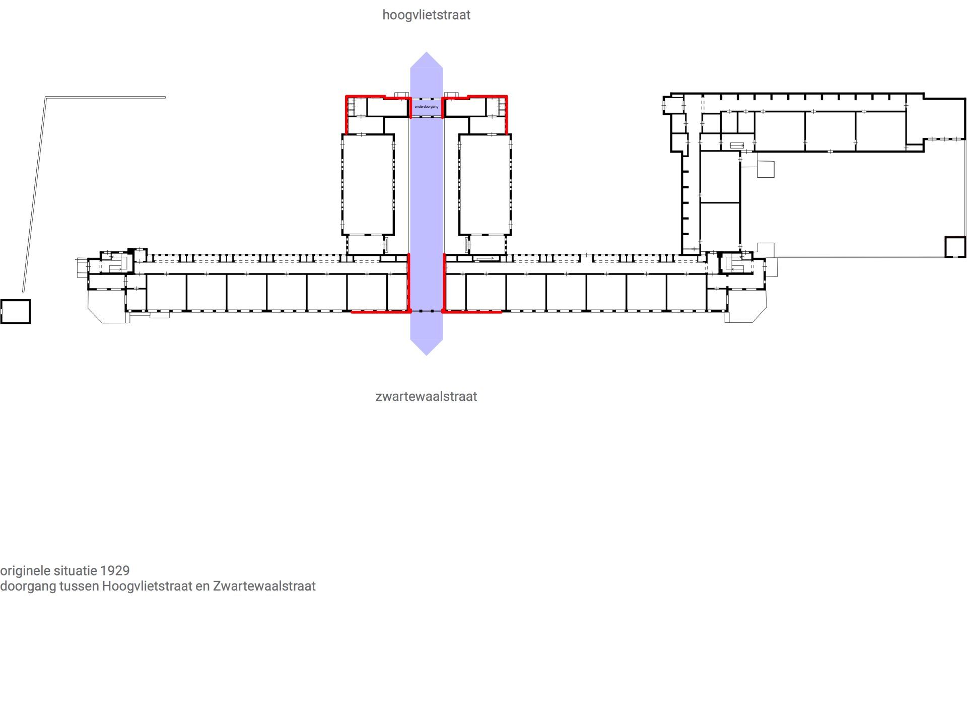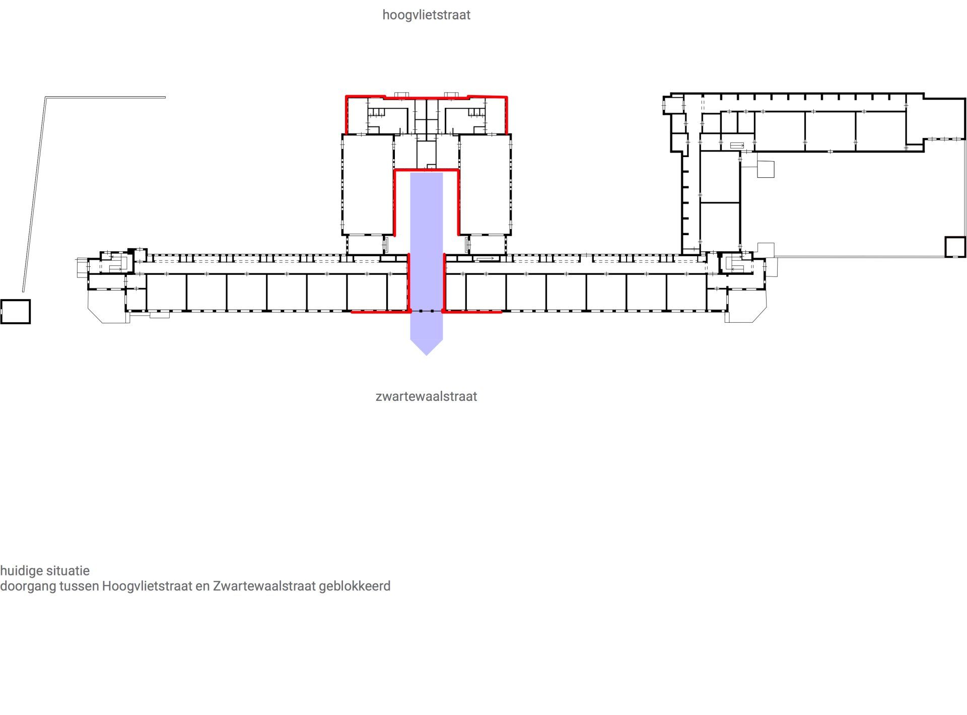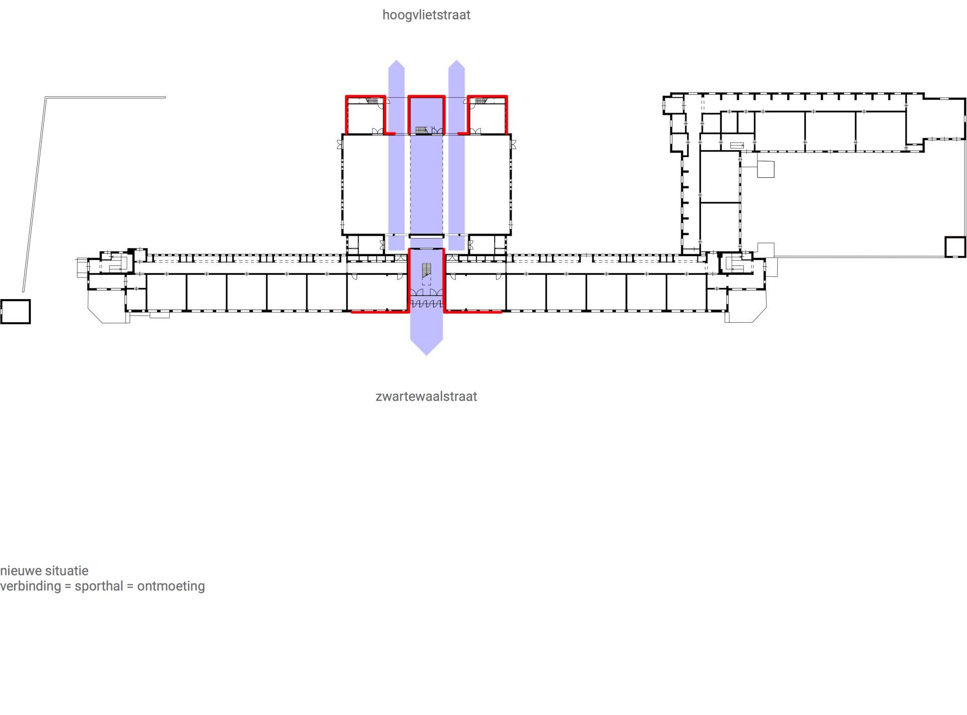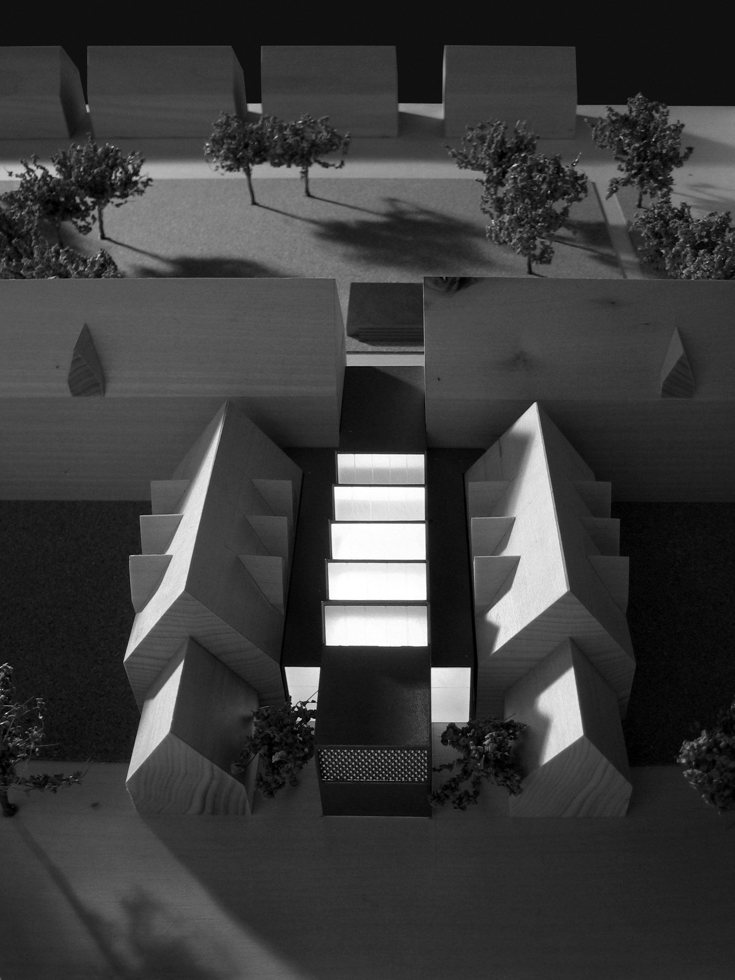SPORTS FACILITY, ROTTERDAM
A closed competition for the possibility of expanding an existing school, a national monument by architect Ad van der Steur, with a public sports hall.
Two large, linked school buildings embrace the space. An almost un-Dutch allure in a former polder. It symbolizes the optimism of the period in which they were designed and built. The Tarwewijk in South Rotterdam does not always evoke positive associations at the moment. But there are many impulses going on in the district.
This study is an exploration into the possibilities of combining and expanding two existing gymnasiums as part of a monumental school complex in the Tarwewijk, so that a configuration is created that opens up to the neighbourhood, is widely accessible and is more than just a large sports facility. The aim was to place the demand for a new sports facility in a broader context, so that not only a solution to a concrete question is provided, but also a strategy for other developments in the immediate vicinity of the newly created sports facility can be developed, elaborating on the different visions that already exist for the Tarwewijk.
Client: Center for Visual Arts Rotterdam
Architect: Artesk van Royen Architecten, Maastricht
Design: Teske van Royen, Wytske van der Veen, Remy Kroese
Model: XS Maquettes, Maastricht
Cost estimate: Kieft Partners Bouwadvies
Design: 2009
