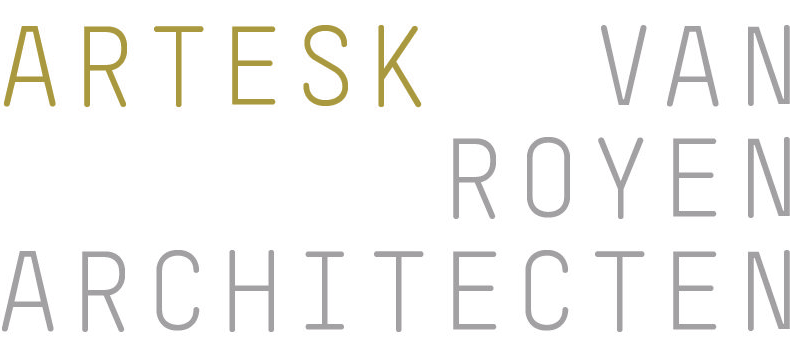Townhouse Utrecht
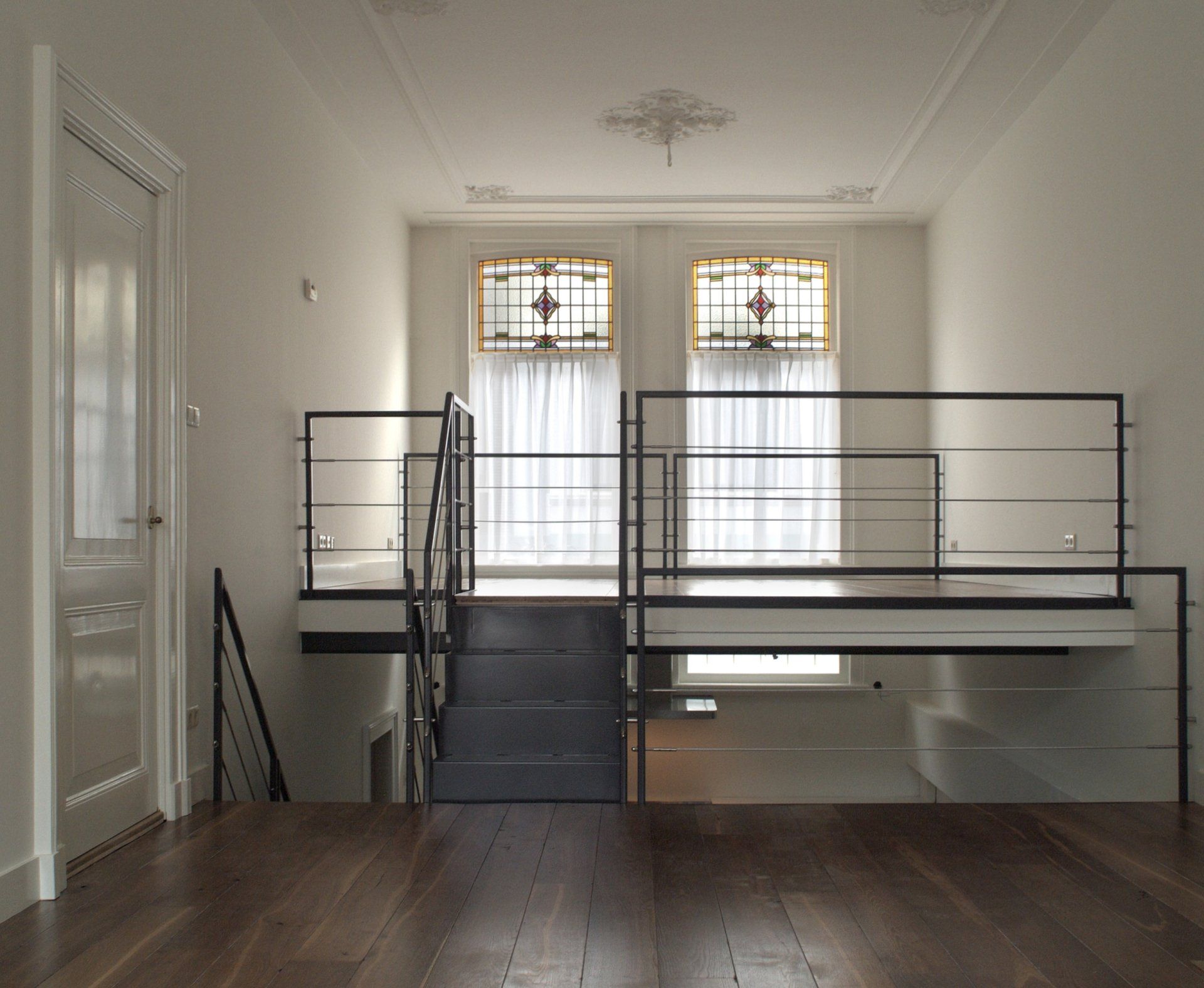
title dia
Schrijf uw onderschrift hierKnob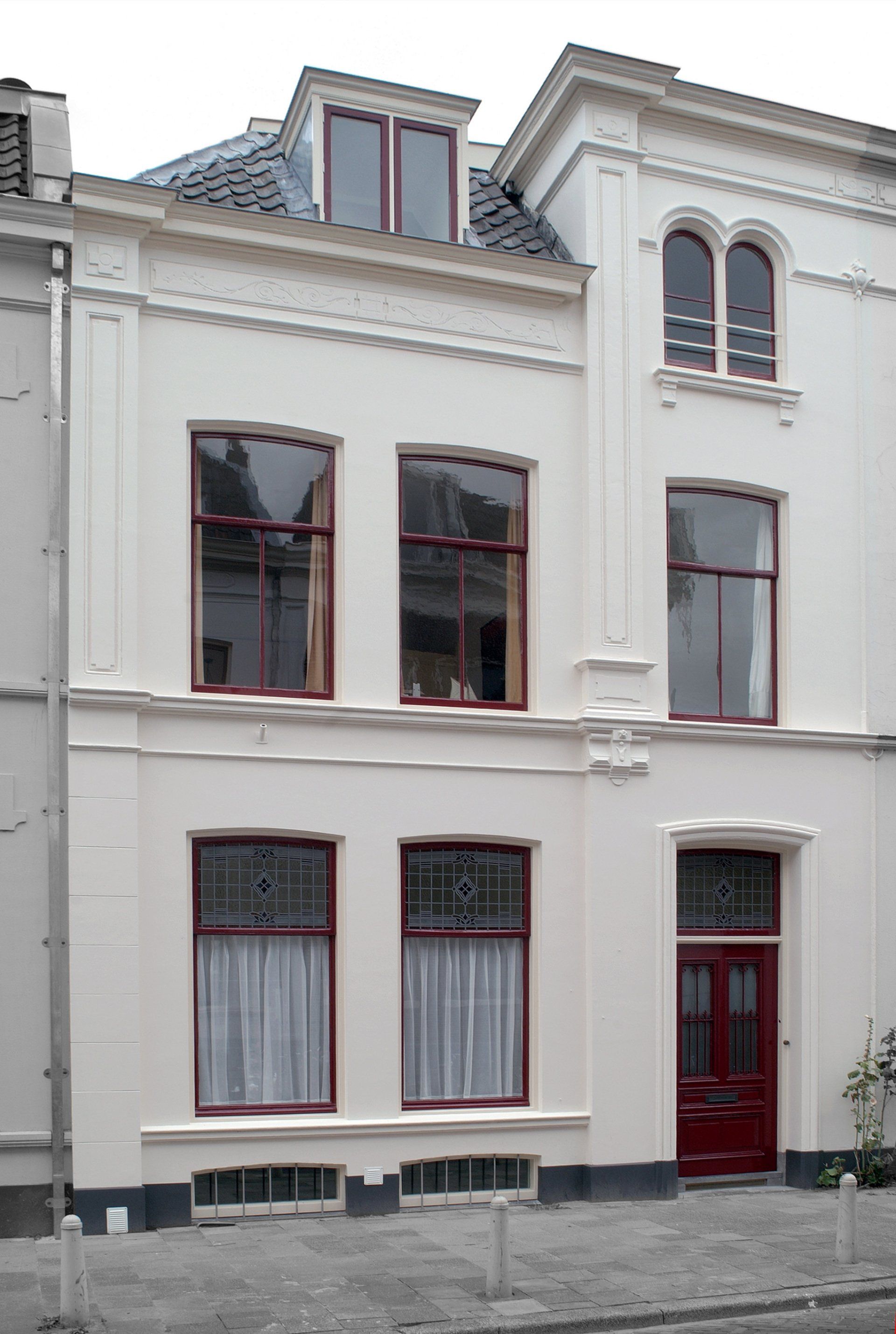
title dia
Schrijf uw onderschrift hierKnob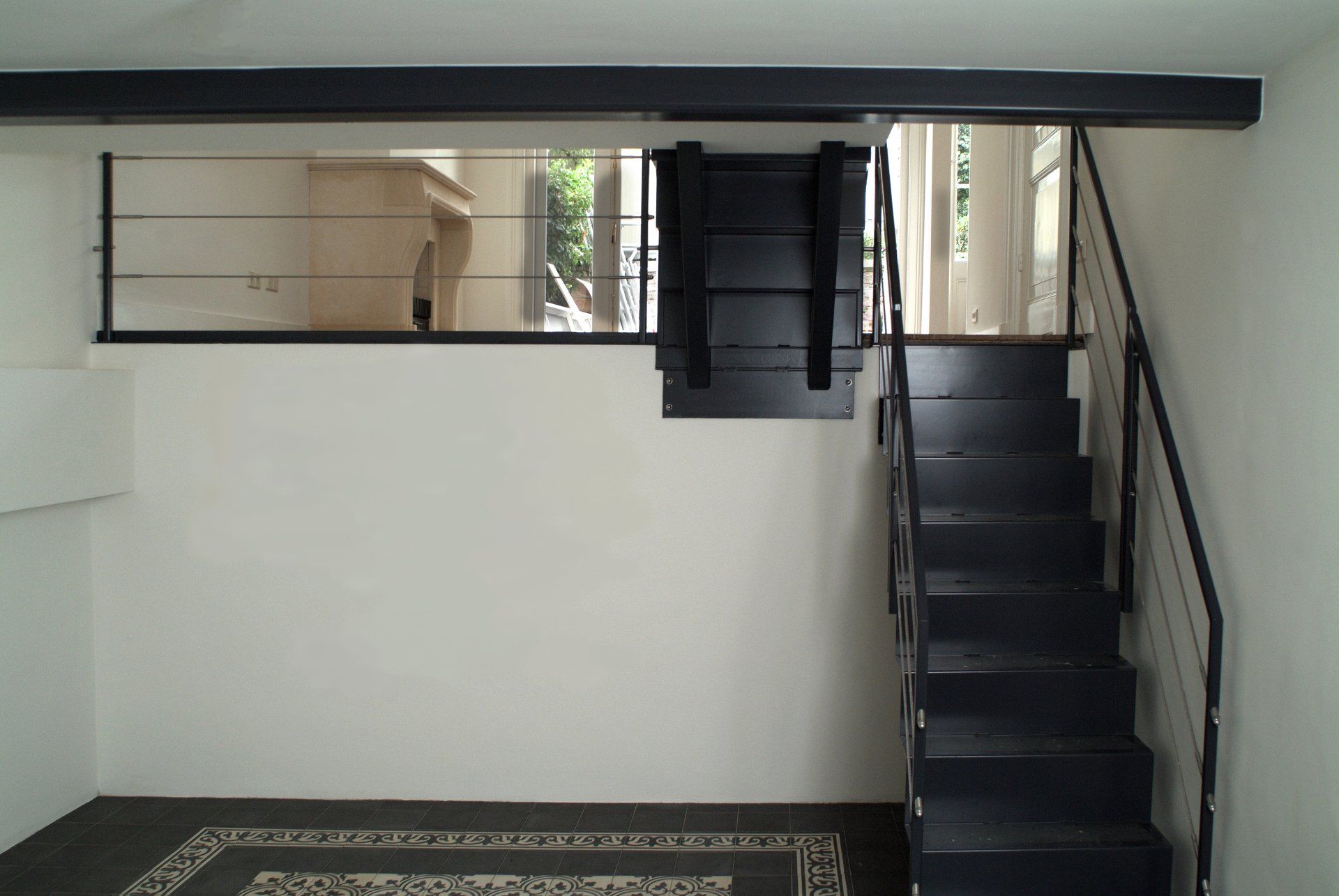
title dia
Schrijf uw onderschrift hierKnob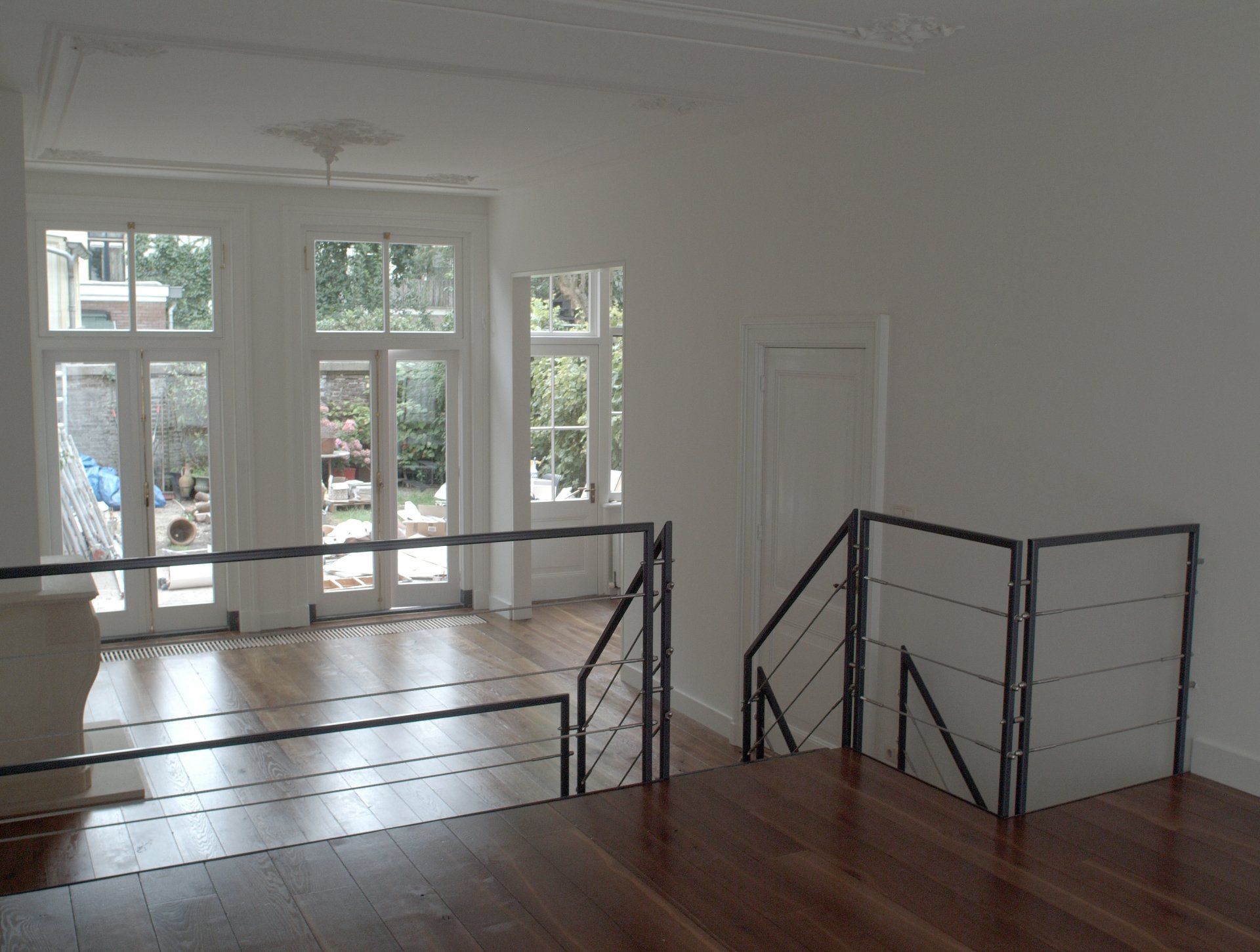
title dia
Schrijf uw onderschrift hierKnob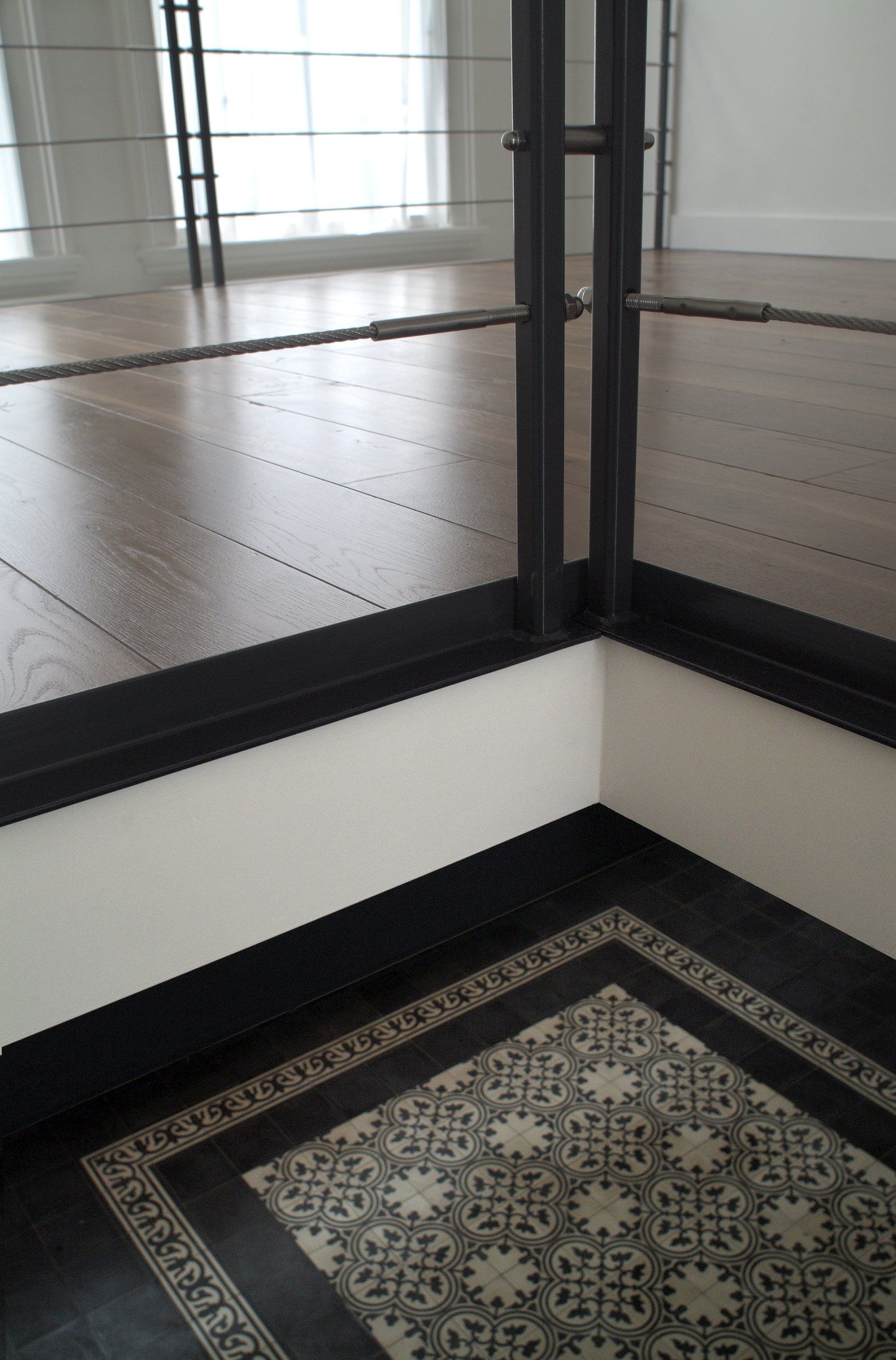
title dia
Schrijf uw onderschrift hierKnob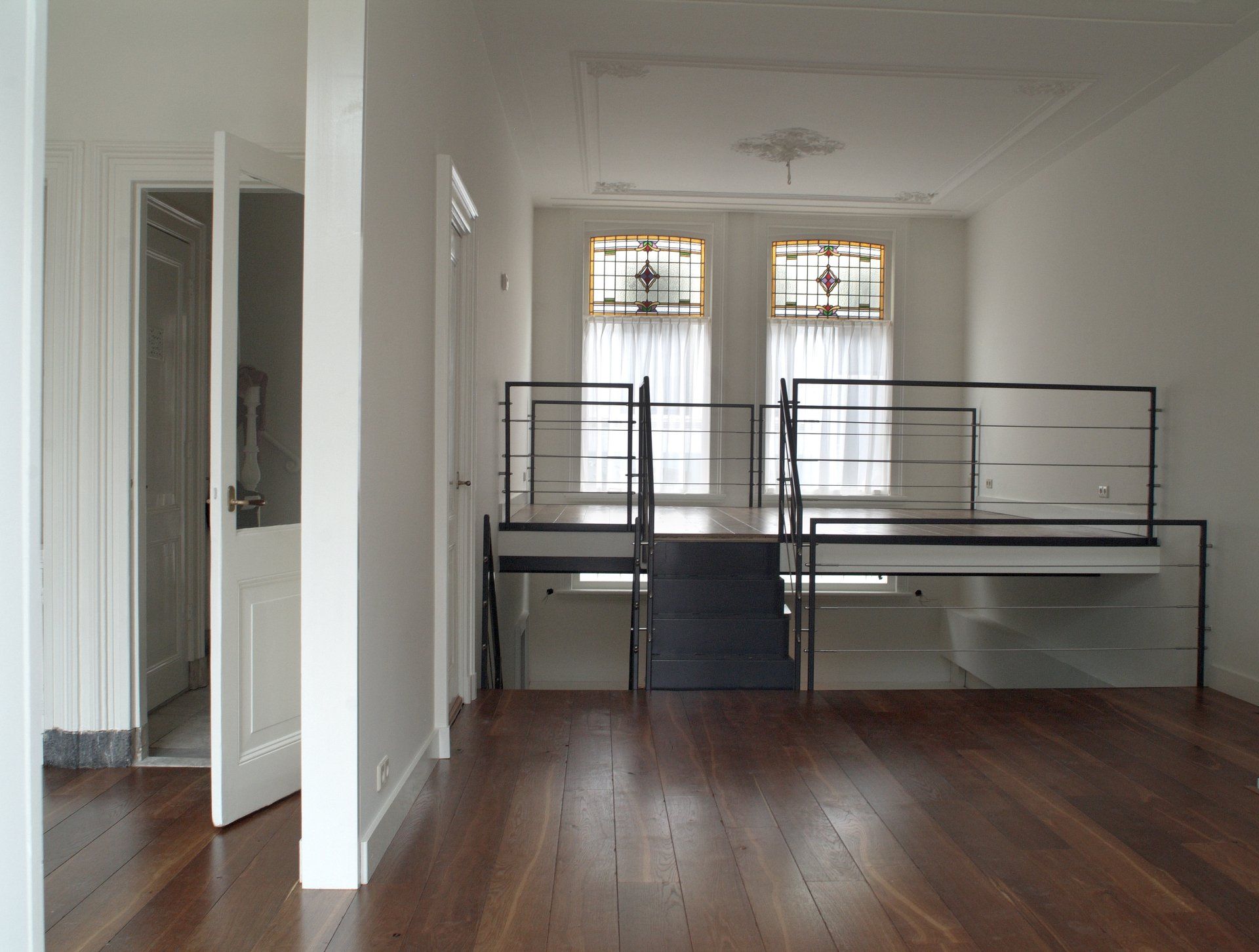
title dia
Schrijf uw onderschrift hierKnob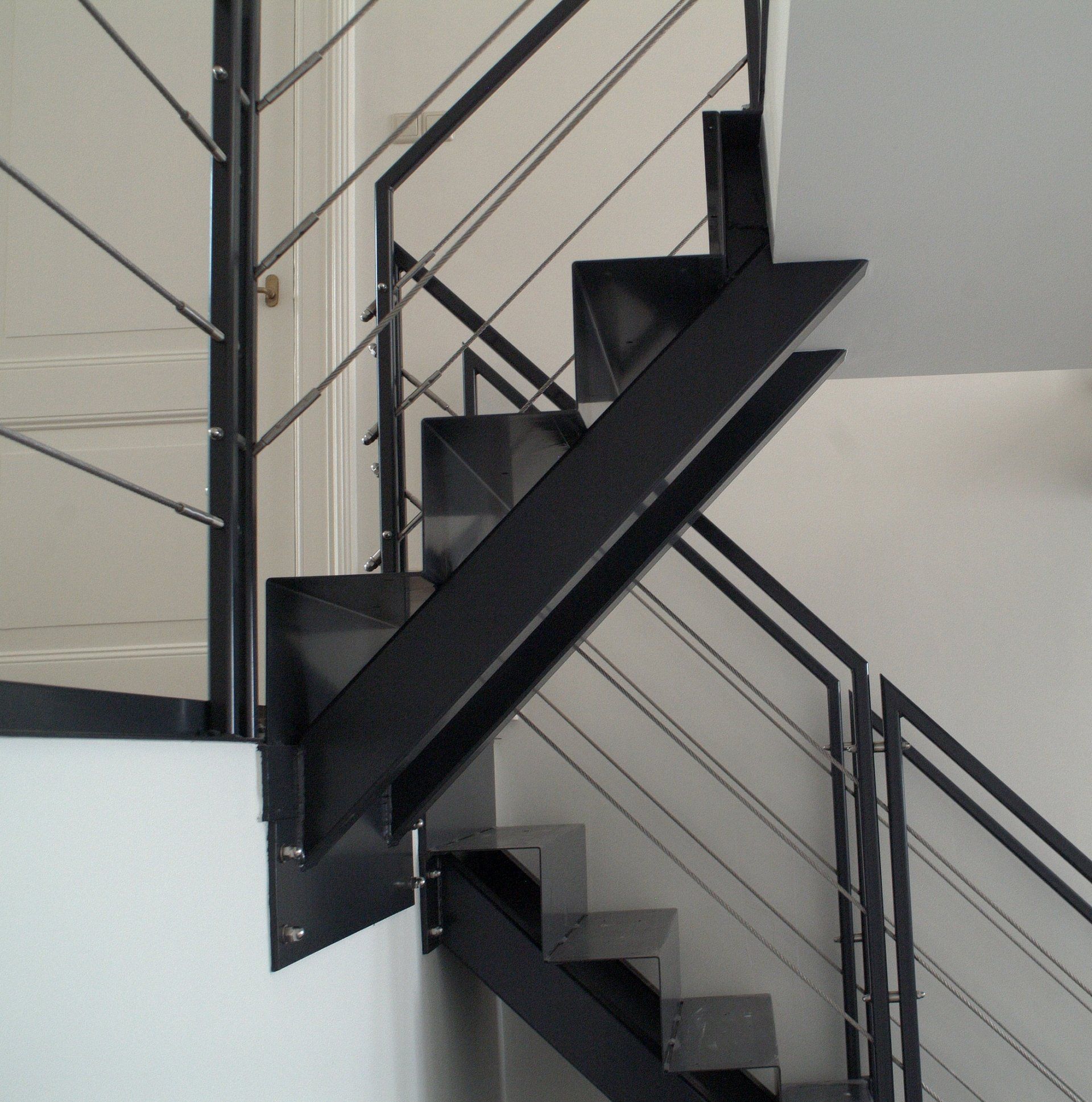
title dia
Schrijf uw onderschrift hierKnob
title dia
Schrijf uw onderschrift hierKnob
TOWNRESIDENCE, UTRECHT
The monumental town house from the end of the 19th century is located in the center of Utrecht. The house still has many original details, but the en-suite doors were missing, resulting in a relatively too large living room within the house, especially in relation to the small existing kitchen in the extension of the entrance.
A radical solution was chosen, in which the floor of the front part of the living room was raised. In this way, the existing coal cellar was given an acceptable height and has been transformed into a kitchen. The new insertion floor functions as an upstairs room. The former back room, as a transition between the kitchen in the basement and the upstairs room, is now the dining room, the center of living. The interventions are deliberately kept separate from the existing structure so that they can be read.
Location: Parkstraat 34, Utrecht
Client: Private
Architect: Artesk van Royen Architecten
Design: Teske van Royen
Contractor : Jurriëns Monuments Maintenance
Photography: Paulien de Gaaij, Utrecht
Execution: 2003-2005
© 2024
Artesk van Royen Architecten
