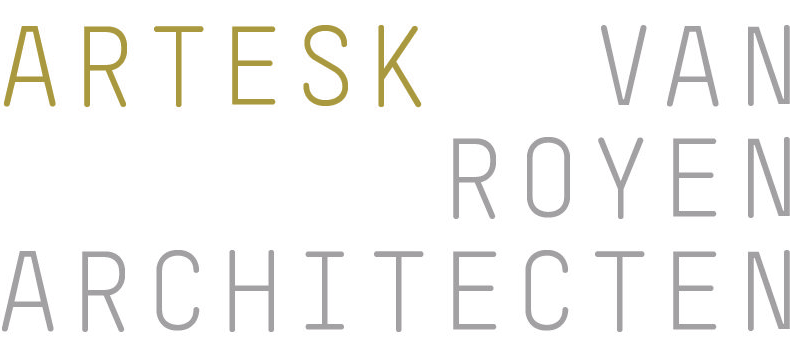Garden house Central Netherlands
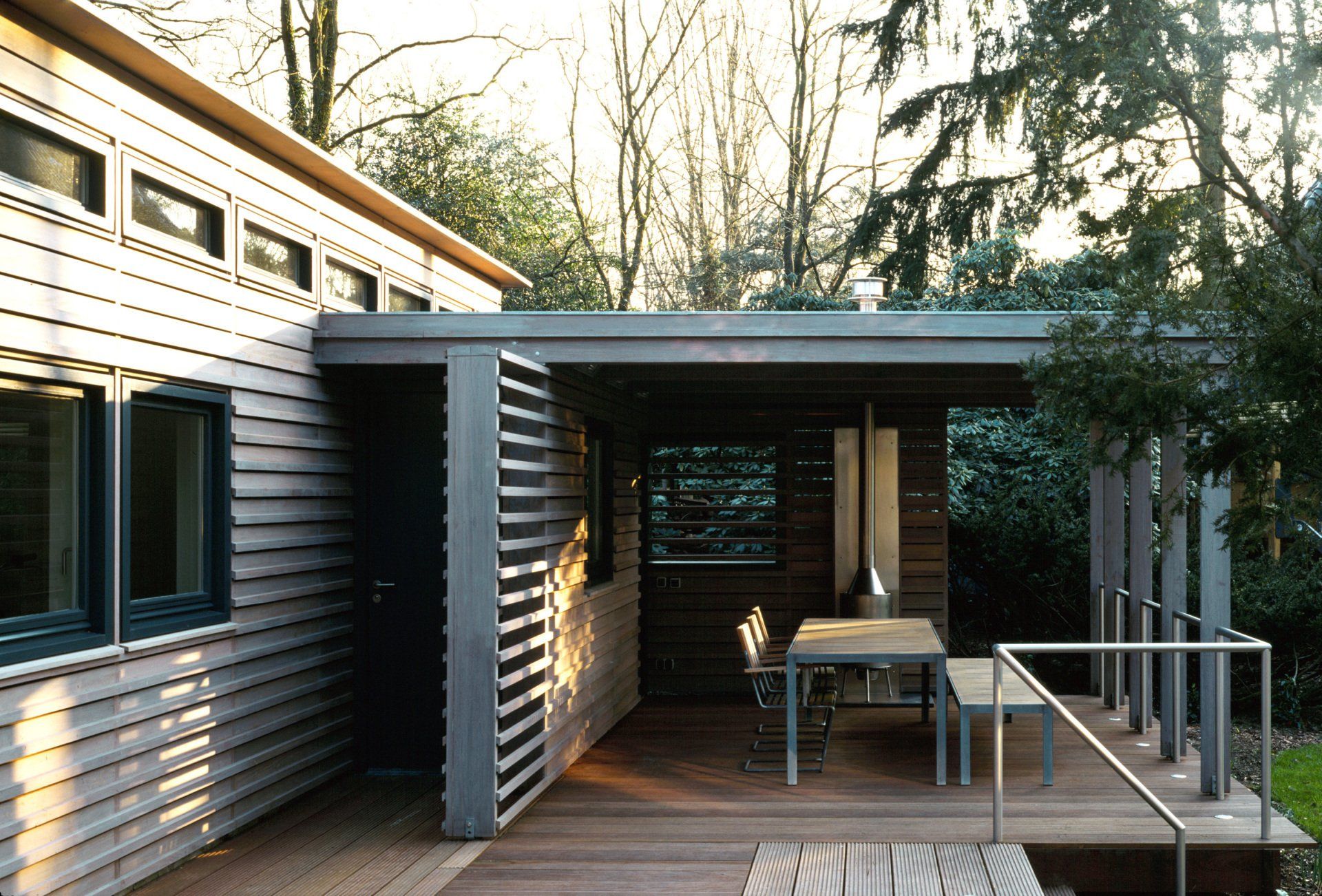
title dia
Schrijf uw onderschrift hierKnob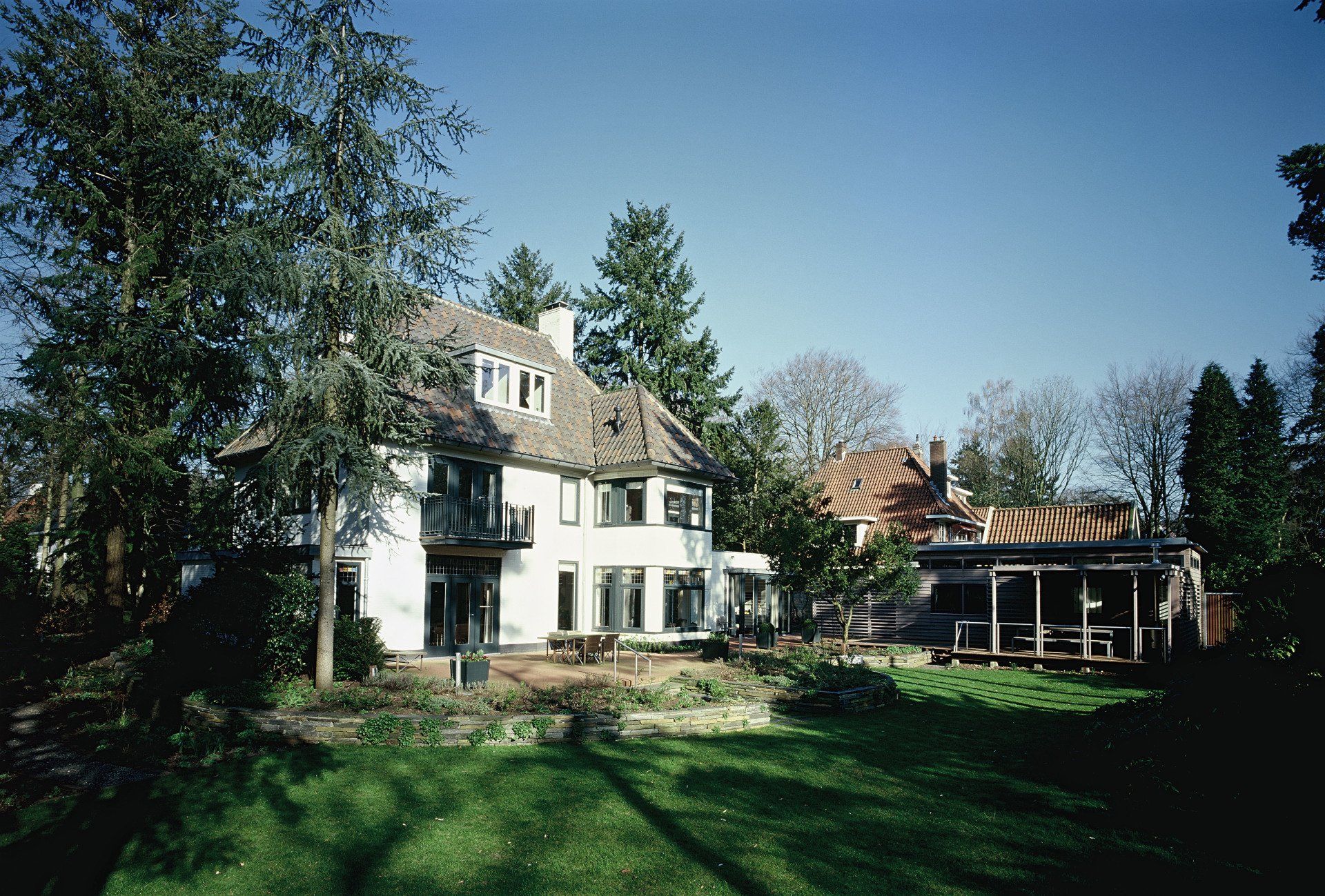
title dia
Schrijf uw onderschrift hierKnob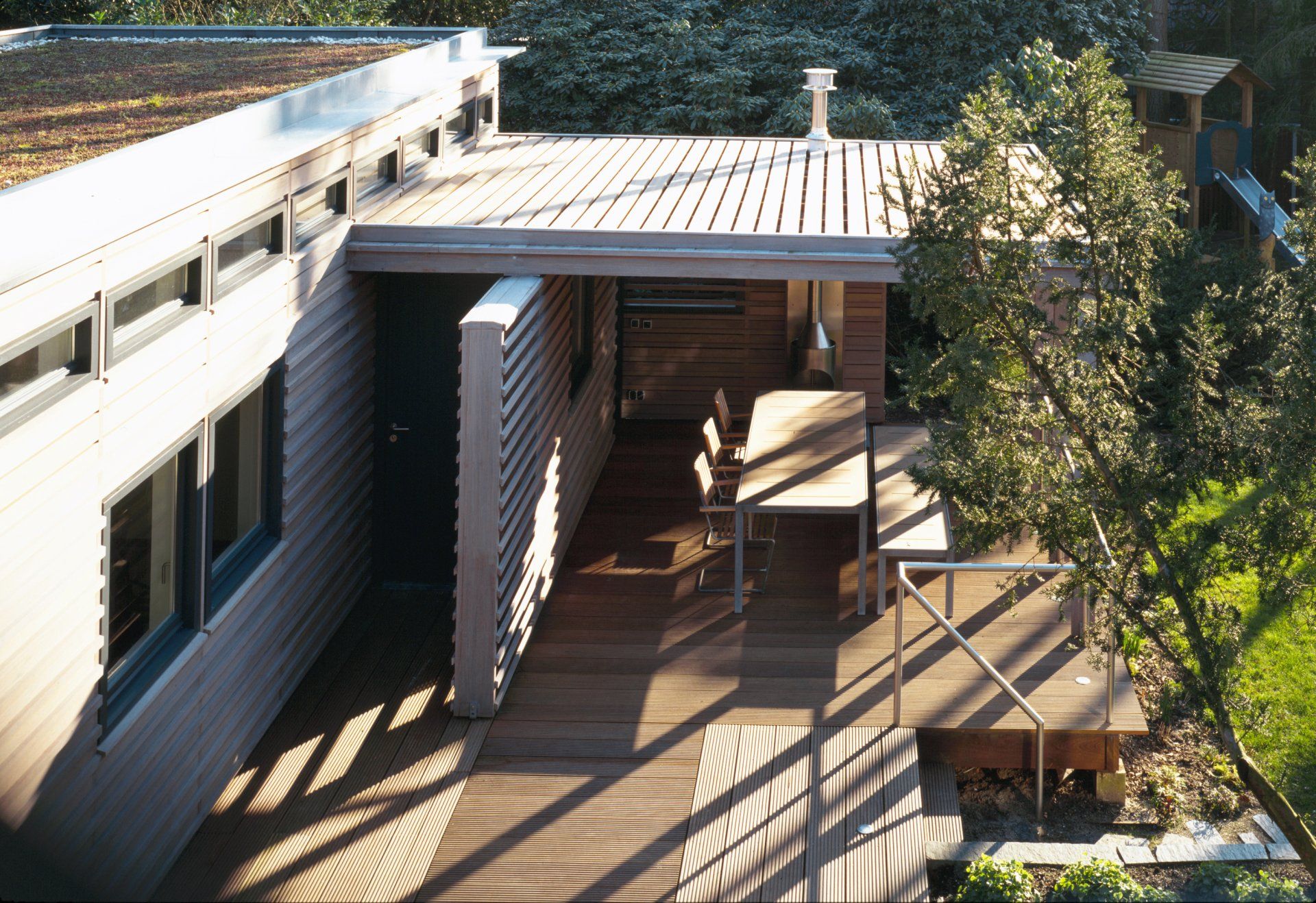
title dia
Schrijf uw onderschrift hierKnob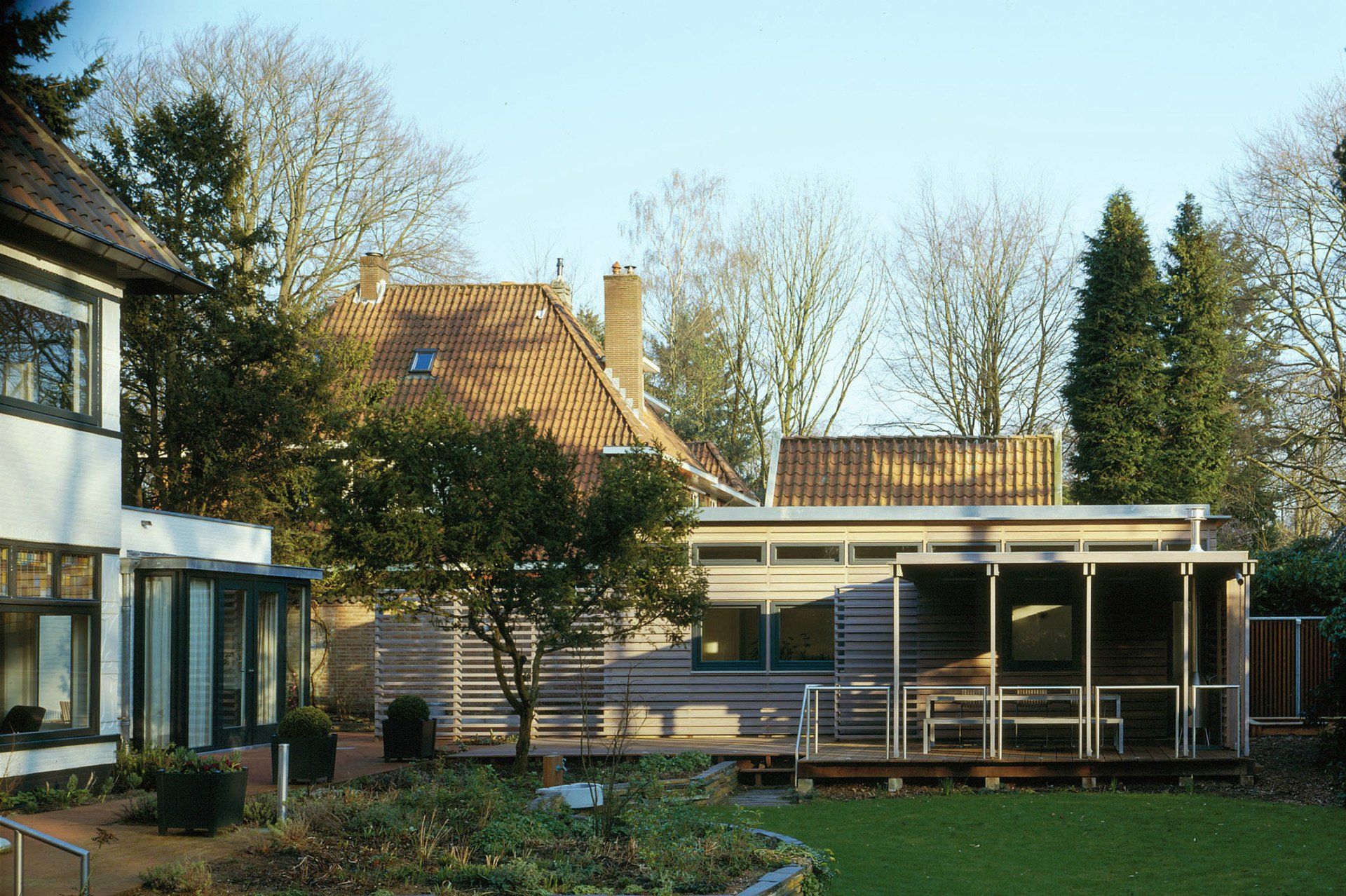
title dia
Schrijf uw onderschrift hierKnob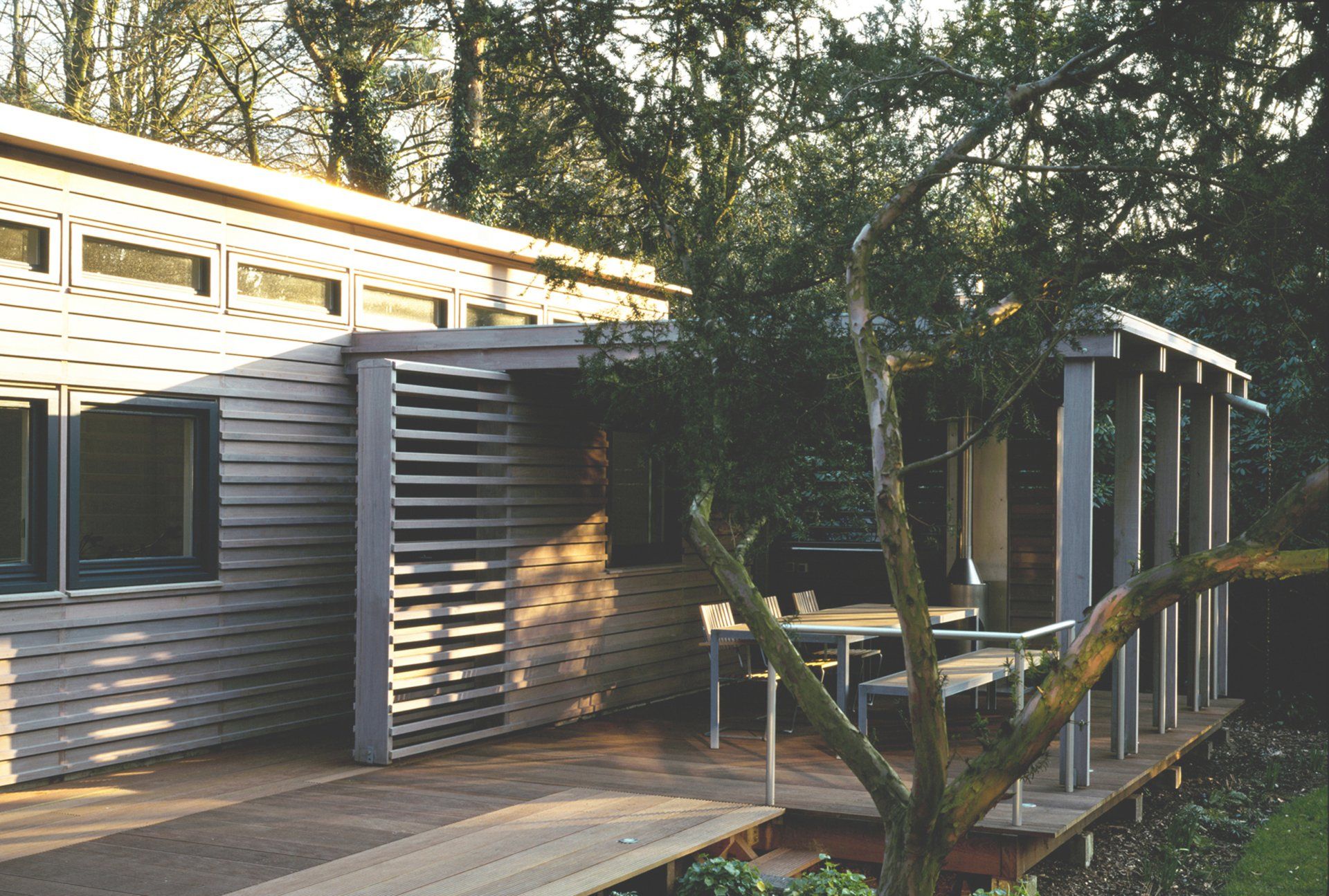
title dia
Schrijf uw onderschrift hierKnob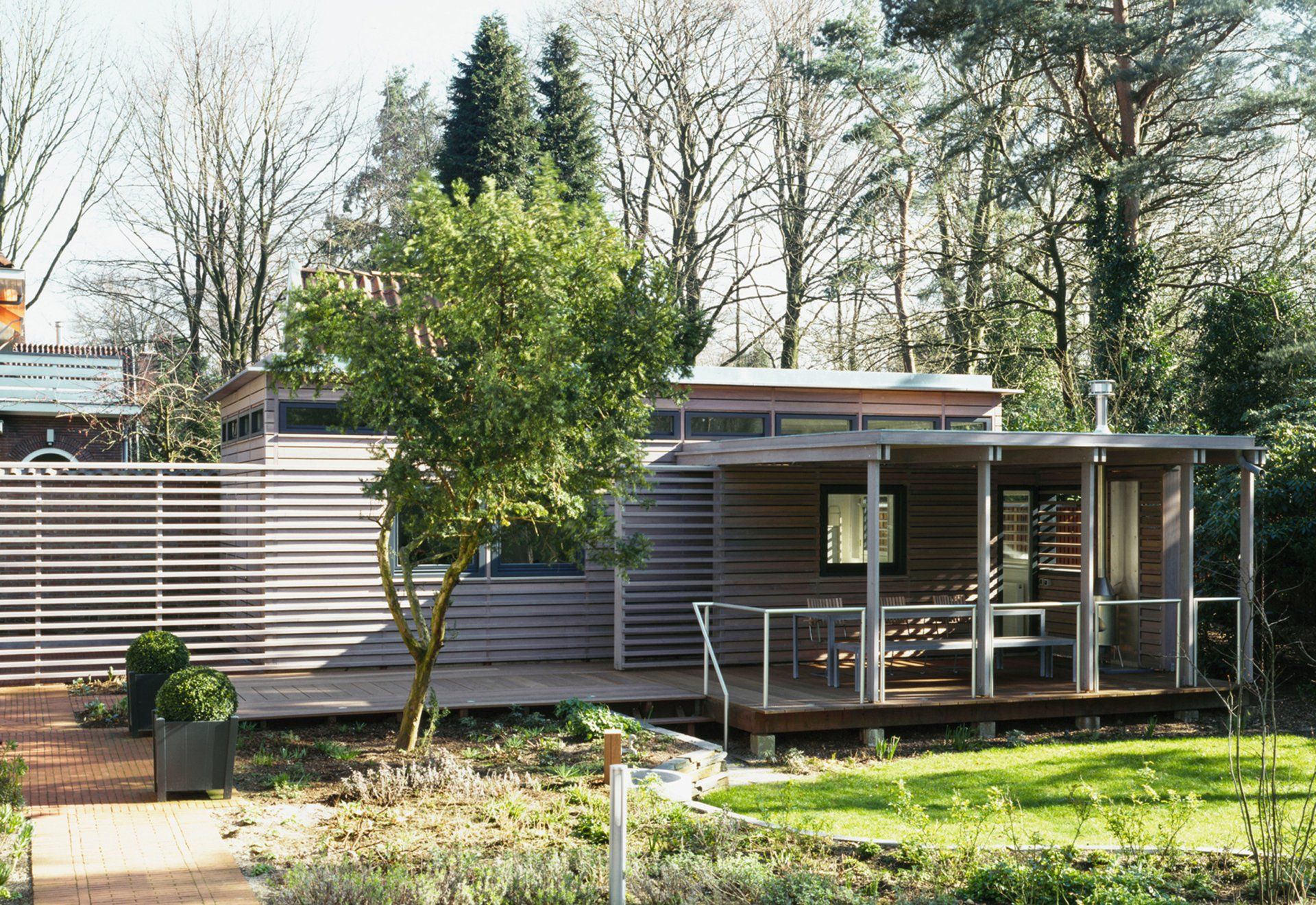
title dia
Schrijf uw onderschrift hierKnob
GARDEN HOUSE, CENTRAL NETHERLANDS
The rural villa from the thirties is located in a wooded residential area. Over time, the villa has been renovated in such a way that the original atmosphere has been lost. The demand for an extension at the rear of the house has led to a complete restructuring of the villa, its location in the garden and the construction of a garden house.
The garden house is located at the rear of the house. The construction of the garden house arose from the disappearance of the existing garage. The demolition of this has ensured that the villa has come loose from the garden wall. The garden house has been given multiple functions. Initially, the garden house will be used as a garage and garden room, later the garden house will be used as a guest house. The difference in height between the main volume and the lower entrance and the covered terrace makes it possible to let in the skylight. The two different roofs emphasize embracing and delimiting the garden. By building the garden house, a number of new outdoor spaces have been created around the house, each with its own identity. Due to the interplay between the garden house and the existing villa, the garden at the rear becomes a limited outdoor space, where a sheltered spot can be sought at any time of the day.
The garden house is made entirely of wood. The choice of materials is a clear reference to the wooded area. With the choice of the material wood, a contrast with the villa built in masonry was sought. However, the method of detailing has the same care as that of the original villa. By means of the layering in the facade, possibilities have arisen to shape the different outdoor spaces; the front room to the garage, the open terrace to the games room and the covered terrace. The two overlapping roofs have each been given its own character, the highest roof a sedum roof, the patio cover a wooden roof, referring to the materialization of the facade. By transitioning the facades into transparent walls, an openness of the various (outside) spaces was also sought.
Honorable Mention Wood Architecture Prize 2003
Location: Central Netherlands
Client: Private Architect: Artesk van Royen Architecten
Design: Teske van Royen
Landscape architect: Copijn, Utrecht
Contractor: Poot BV, Vianen
Photography: Anja Schlamann, Köln
Execution: 2000-2003
© 2024
Artesk van Royen Architecten
