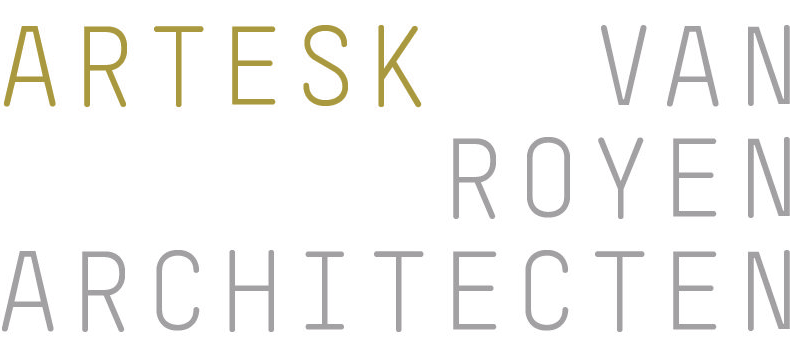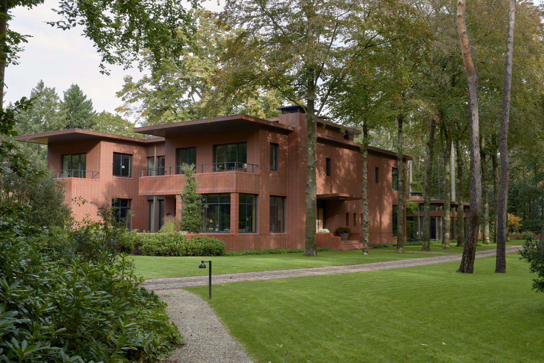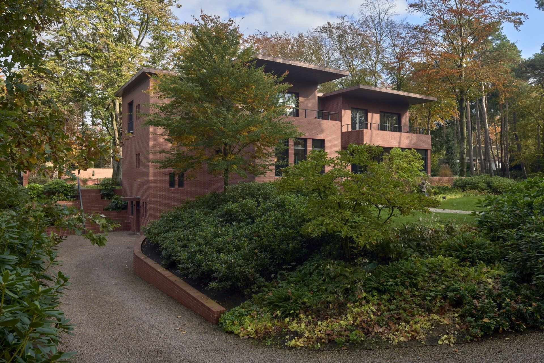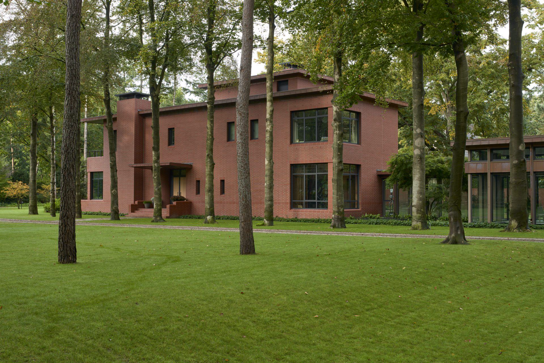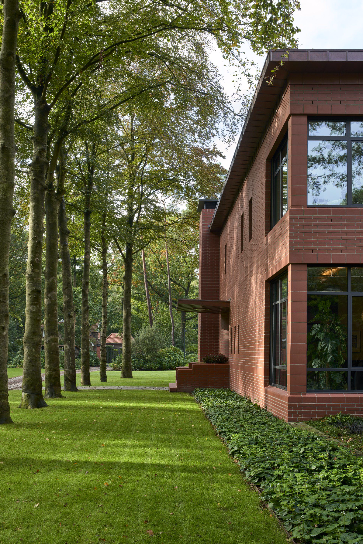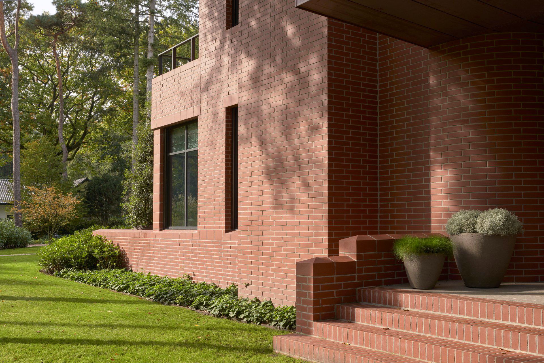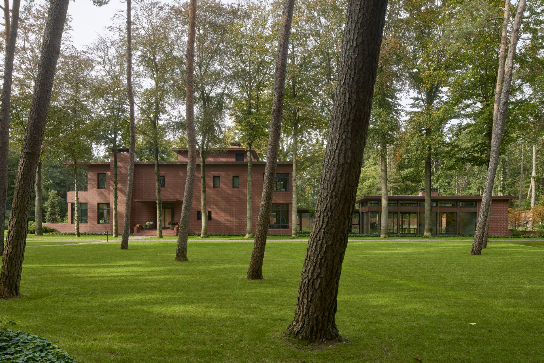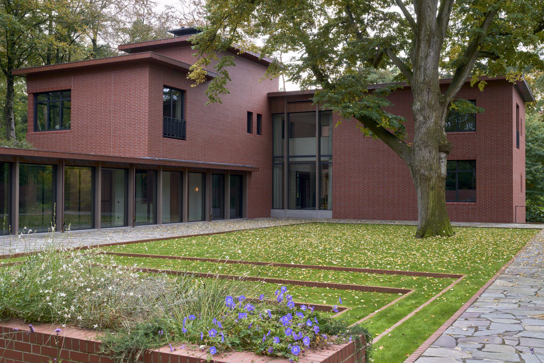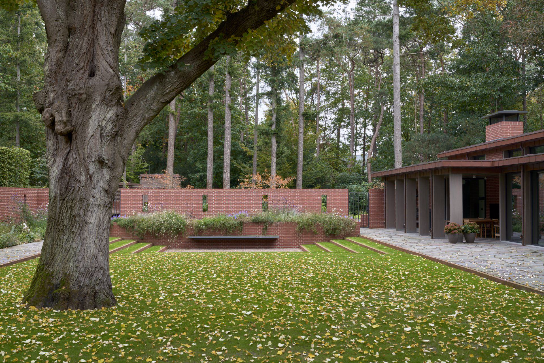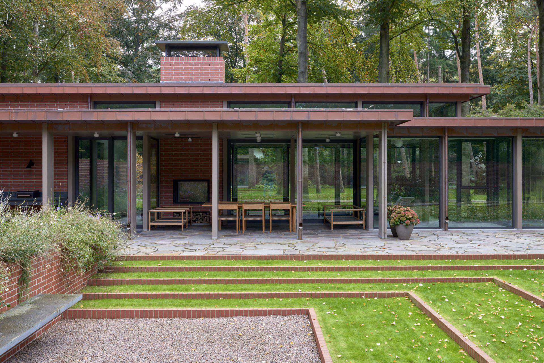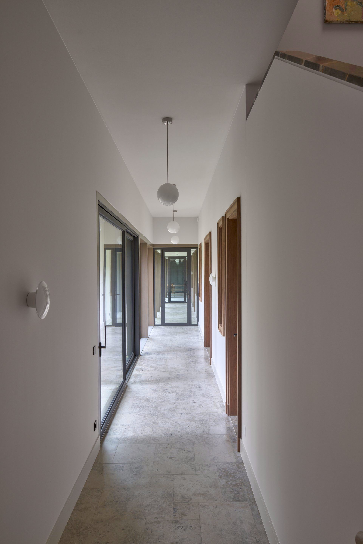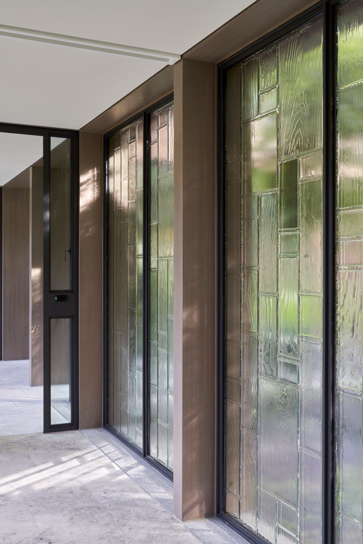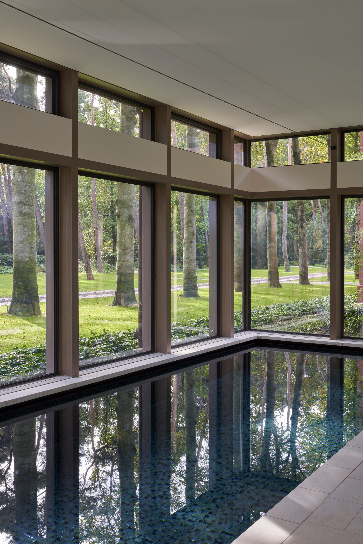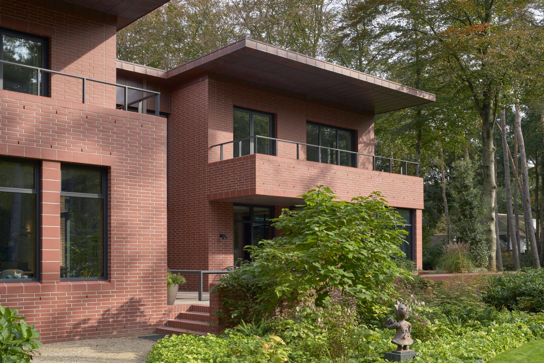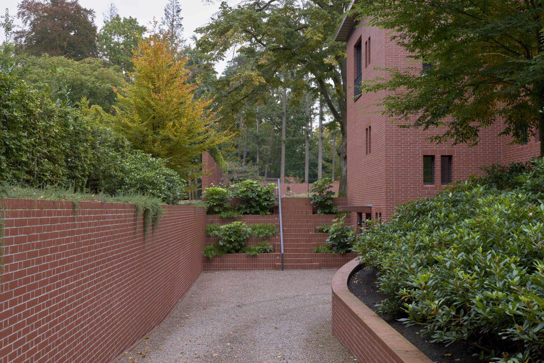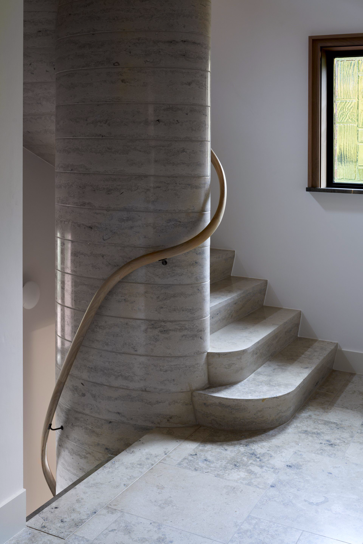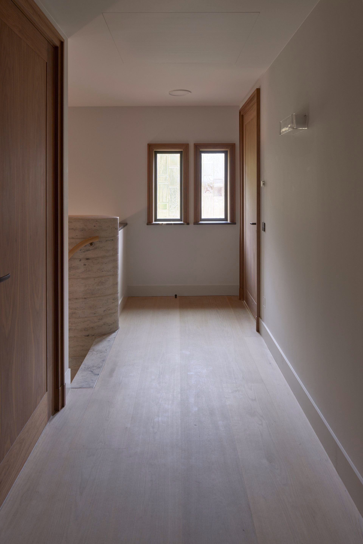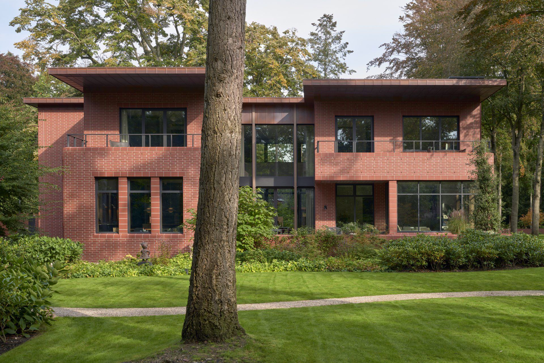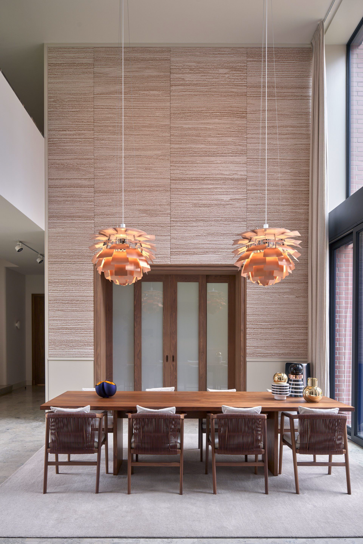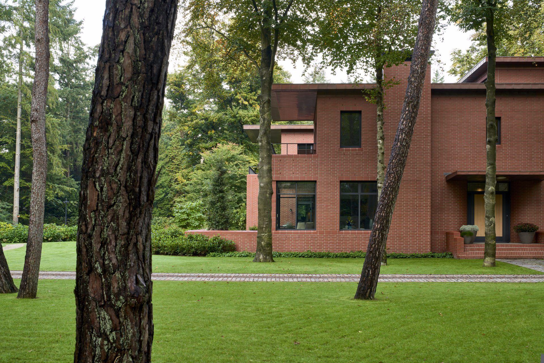VILLA A
The villa is located on a former arboretum in the middle of the estate. A large, old silver lime tree and two former forest paths with red beech trees defined the contours of the villa and garden. The architecture, garden and interior were designed as a whole.
The villa is situated in an L-shape around the silver lime tree and parallel to the long beech row. The driveway follows the beech path. Exactly between two beeches you approach the villa and are led up several steps to the main entrance. The villa embraces the imposing silver lime tree and, with the garden wall, forms the courtyard, an intimate, quiet outdoor space.
The use of materials in the villa is uniform. Red bricks in many forms, a copper cover, dark steel window frames and grey wooden columns. It is a subtle play of size, proportions, detailing and sophistication. The brick, 29 x 9 cm, is bricked in a running pattern. Both the exterior window sills and the lintels are composed of moulded bricks of the same clay. Special features at corner windows, covers of low walls and round walls are also composed of moulded bricks. This gives the façade a restrained, sculptural quality. The red colour of the brick is in harmony with the red beech trees and the woodland garden. The copper roof takes on the colour shading from the bark of the coniferous trees over time.
The interior of the villa was designed in coherence and as part of the architecture. Vast corridors and an imposing hall connect the intimate rooms, where homeliness is created. A light corridor leads to the swimming pool, where the columns enter into a vertical play with the trunks of the trees in the woodland garden. Each room has its own atmosphere and character, co-determined by its function and use of materials. All interior elements are designed with precise detailing and executed with the same precision. Where wood has been used, veneers have been combined with solid wood, creating a sophisticated interplay between the pattern of the veneers and the borders of solid wood. The tapestry in the hall and the glass in the corridor to the pool were designed by artist Ingeborg Meulendijks. Art glass was also used in the windows around the massive Jura staircase and in the overhead lights in the conservatory and study.
The villa, with its gardens, garden buildings and its interiors, has become a true 'Gesamtkunstwerk' thanks to intensive cooperation with several designers, artists and the executing parties.
See also: Garden buildings Villa A
& Villa A Interior
Publications:
- Divisare Sept 2021, Villa A
- Bouwwereld #6 2021, Gesamtkunstwerk in de Utrechtse Heuvelrug
- Bouwwereld #6 2021, Materiaalmeester
Location: Central Netherlands
Client: Private
Architect: Artesk van Royen Architecten
Design: Teske van Royen, Maurice Gortmans, Nadine Nievergeld
Project management: Maurice Gortmans, Teske van Royen
Staff: Suzan Gelissen, Roy Ruigt, Luca Simons
Garden architect: De Tuinfabriek, Rotterdam
Planting consultancy: Jacqueline van der Kloet, Weesp
Spatial garden advice: Kim Kogelman
Art application glass and textiles: Ingeborg Meulendijks, Steyl
Woodland garden artwork: Juan García Ripolles
Lighting design: Atelier 81, Rotterdam
Bathroom design: Jos van Zijl, Mijdrecht
Interior design: Bij den Dom, Utrecht
Contractor: Bouw- en restauratiebedrijf Van de Burgt & Strooij, Amersfoort
Interior design: Focus Interieurprojecten, Maarn
Construction: Triops Advies, Huissen
Installation advice: Nobel Klimaatadvies, Nijmegen
Acoustic advice: Sweco Nederland, De Bilt
Garden realisation: De Ridder, Soesterberg
Photography: René de Wit, Breda
Design: 2015-2018
Realisation: 2017-2020
