Country residence
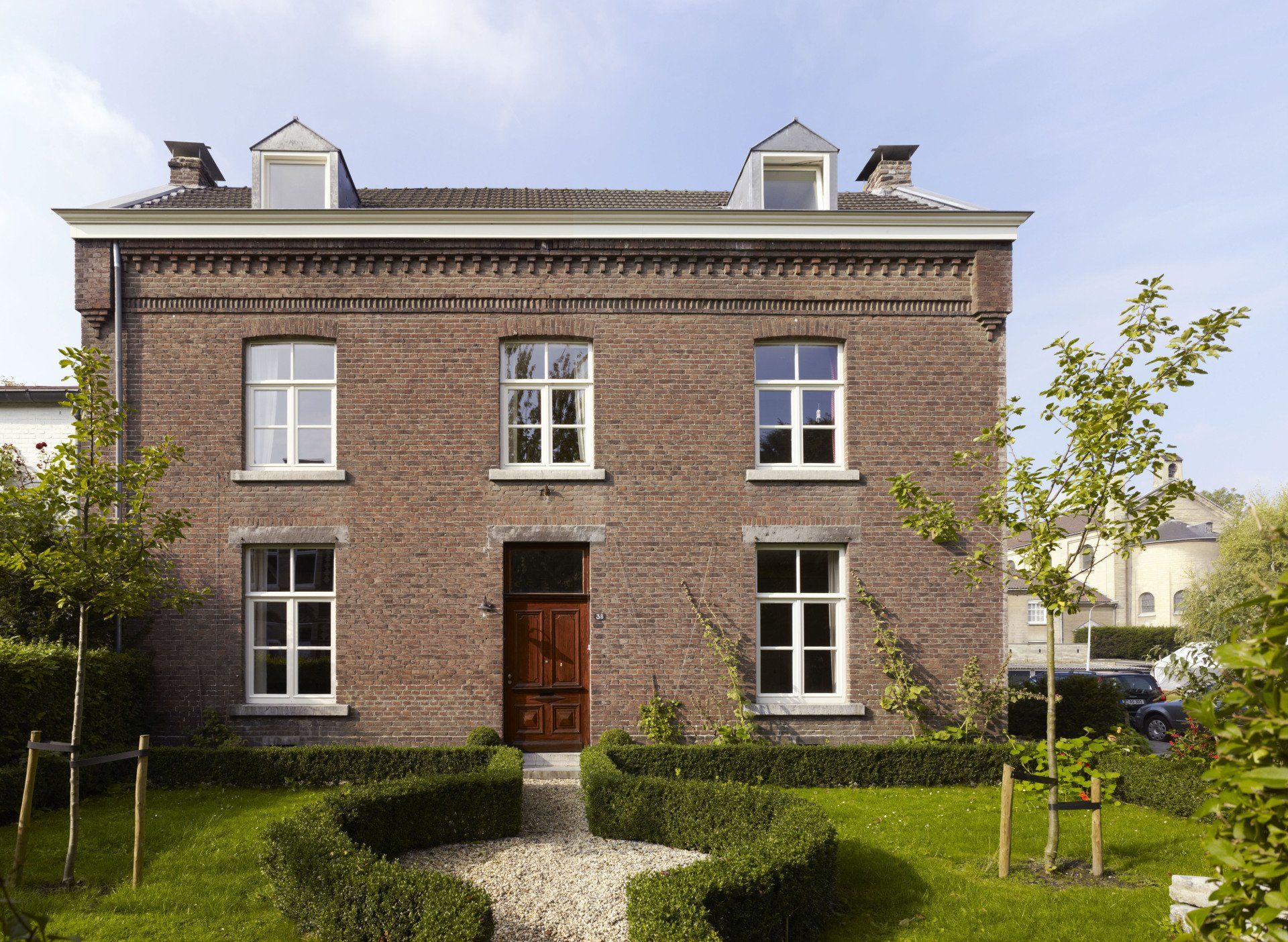
title dia
Schrijf uw onderschrift hierKnob
title dia
Schrijf uw onderschrift hierKnob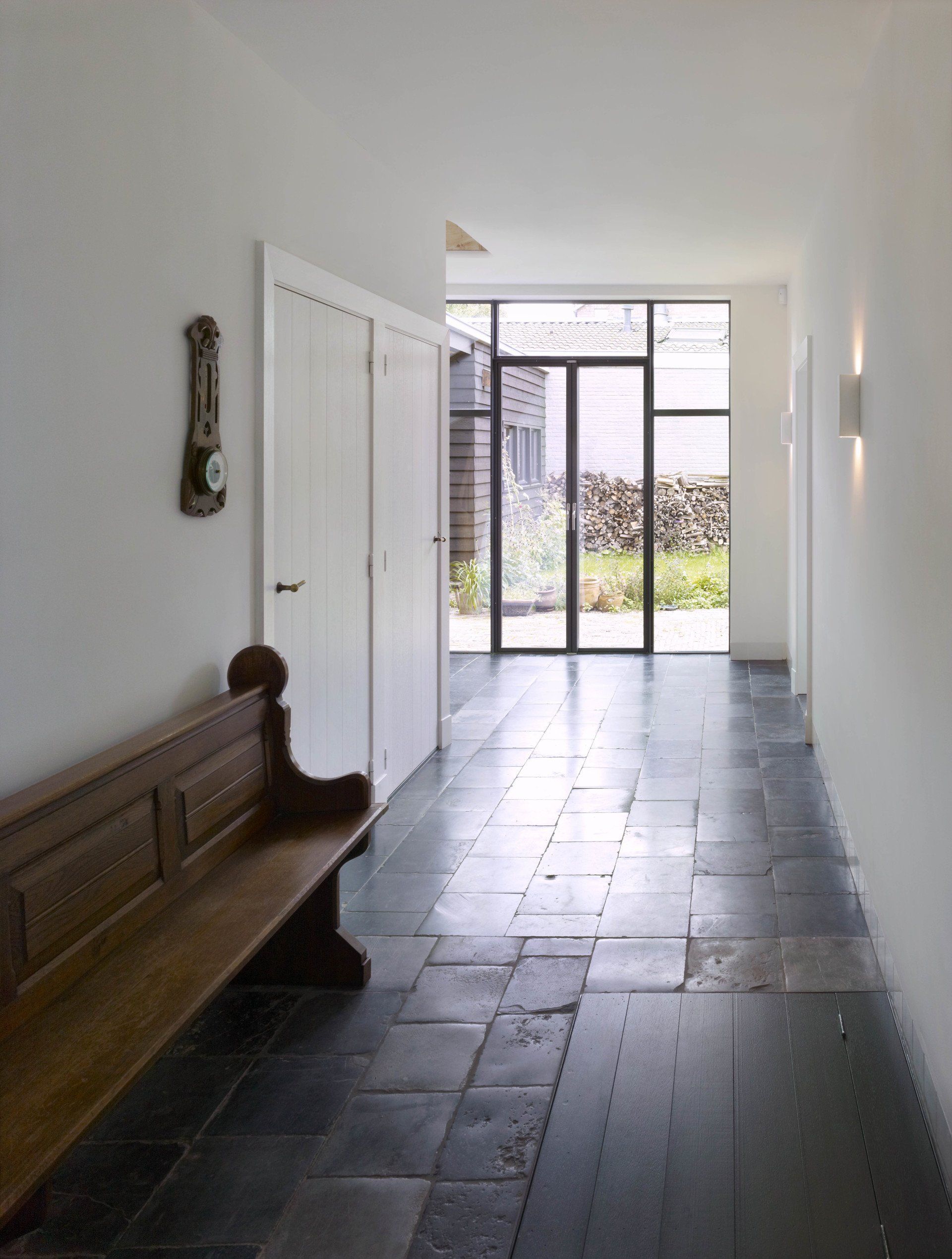
title dia
Schrijf uw onderschrift hierKnob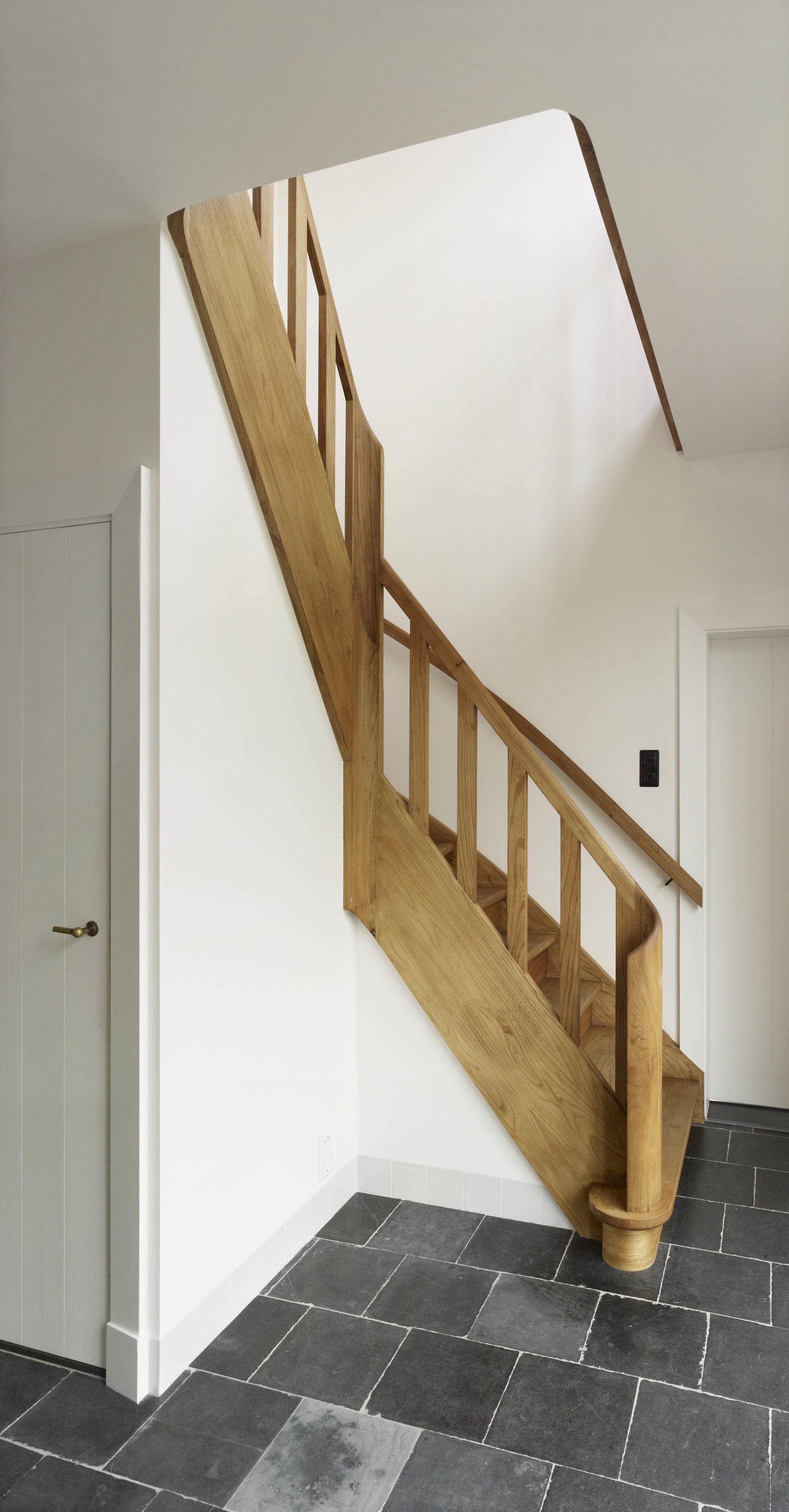
title dia
Schrijf uw onderschrift hierKnob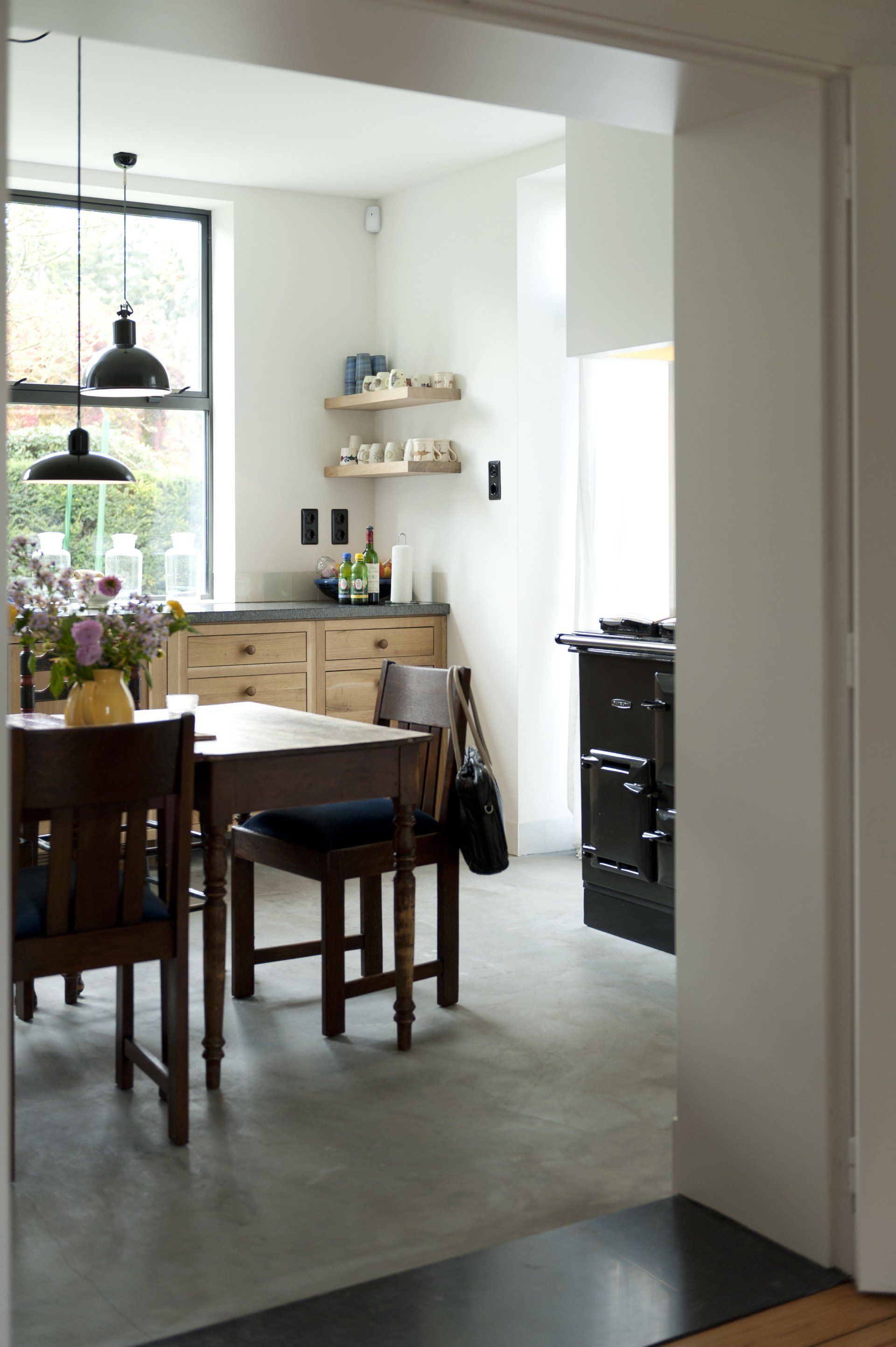
title dia
Schrijf uw onderschrift hierKnob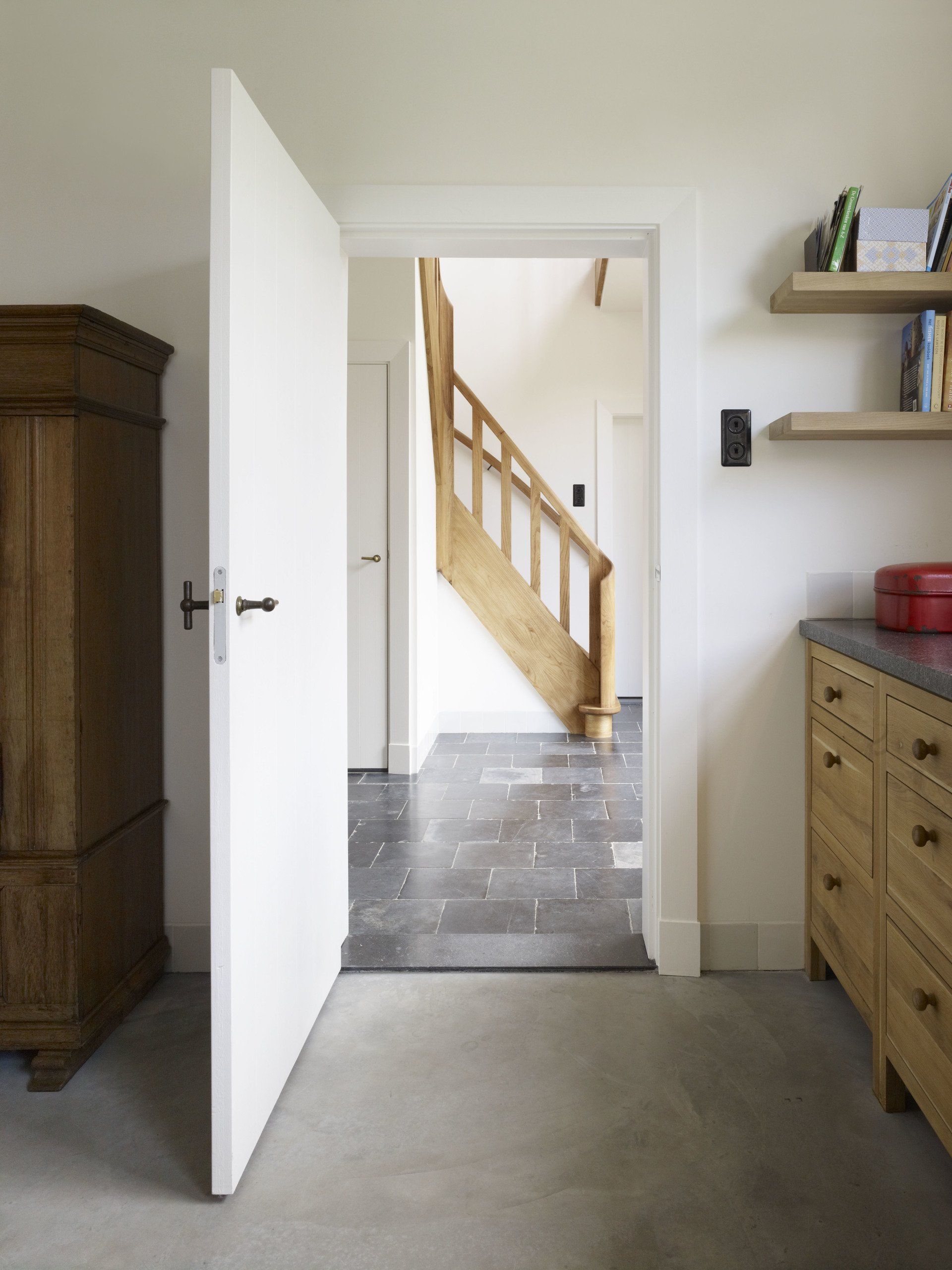
title dia
Schrijf uw onderschrift hierKnob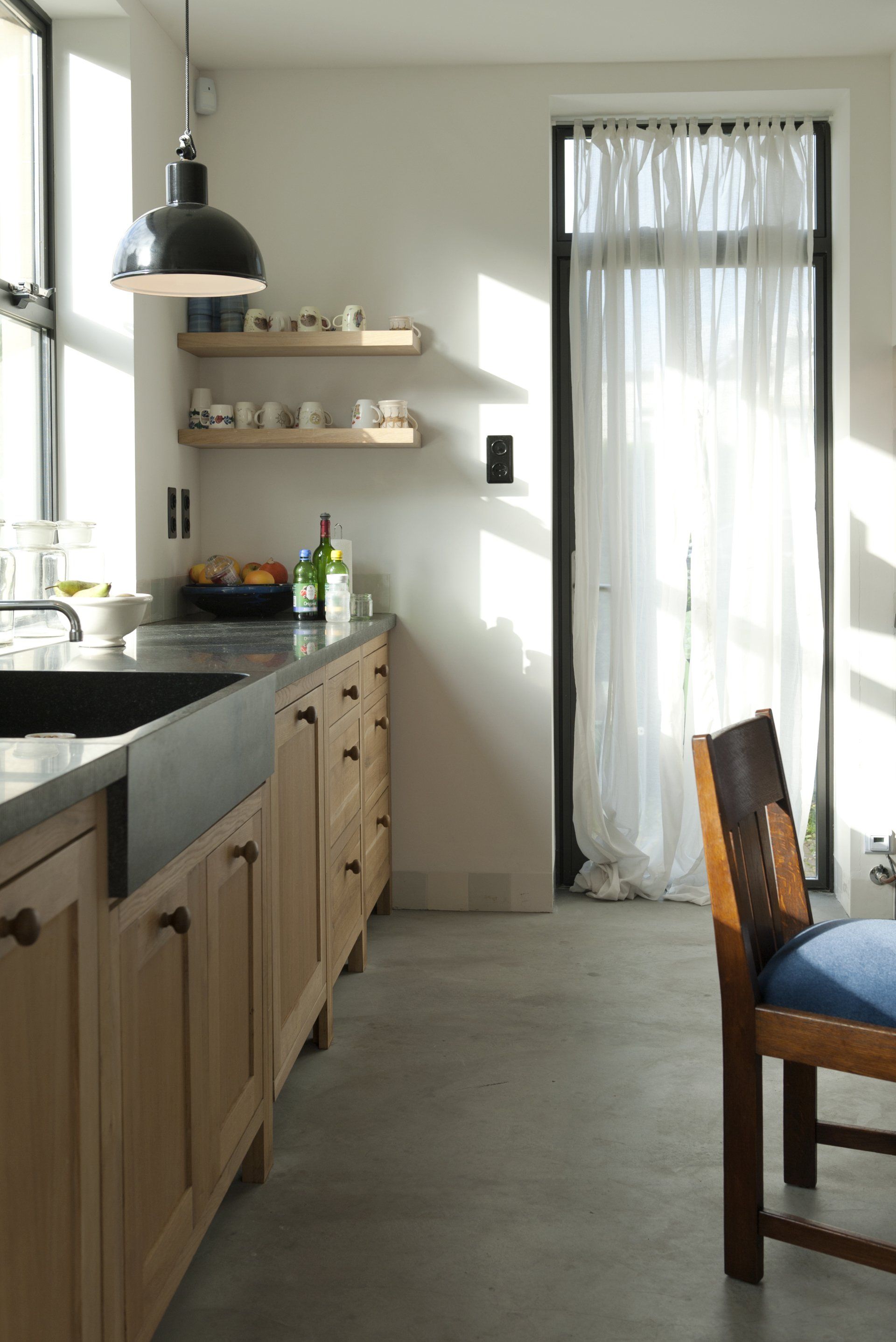
title dia
Schrijf uw onderschrift hierKnob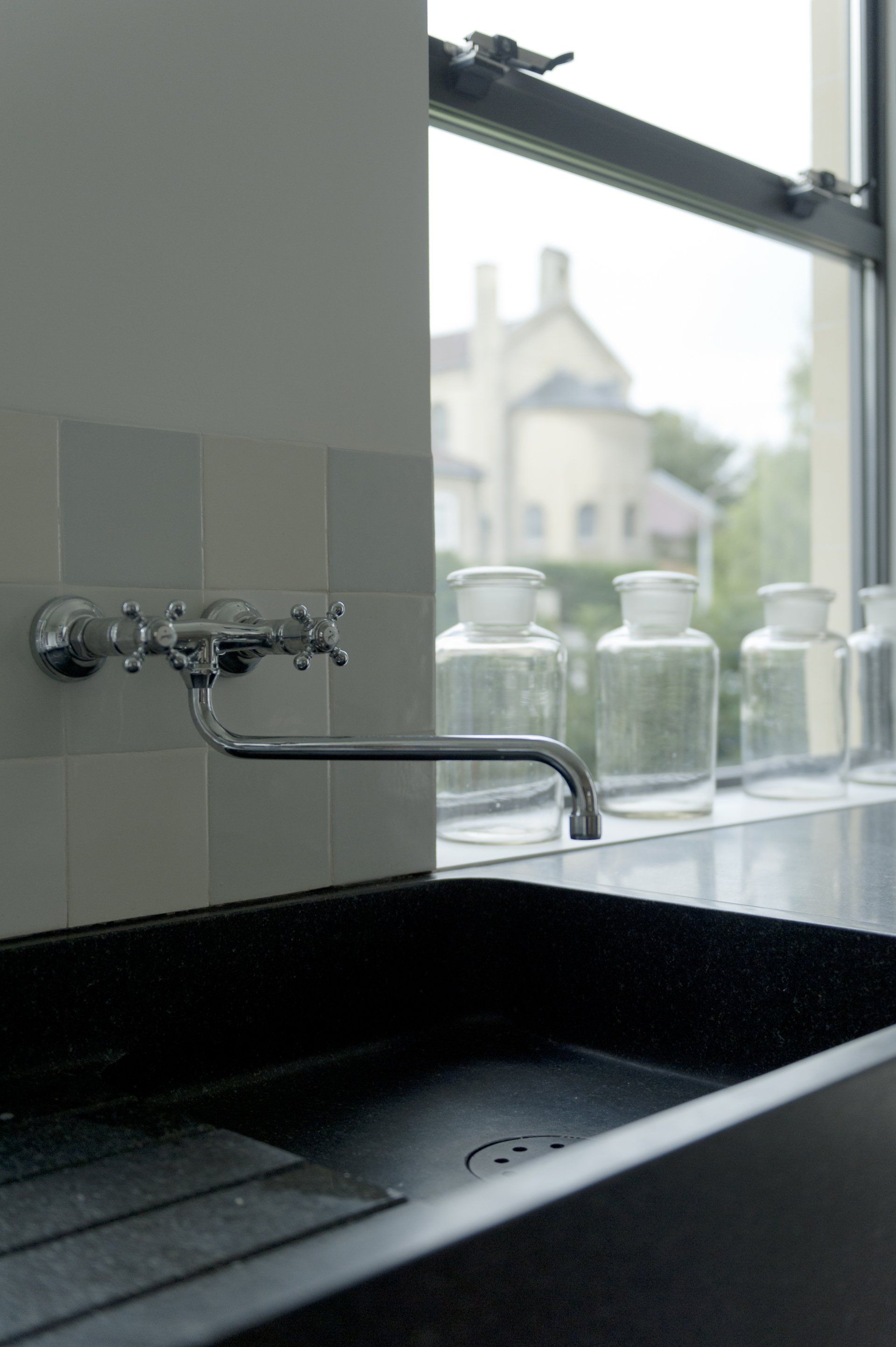
title dia
Schrijf uw onderschrift hierKnob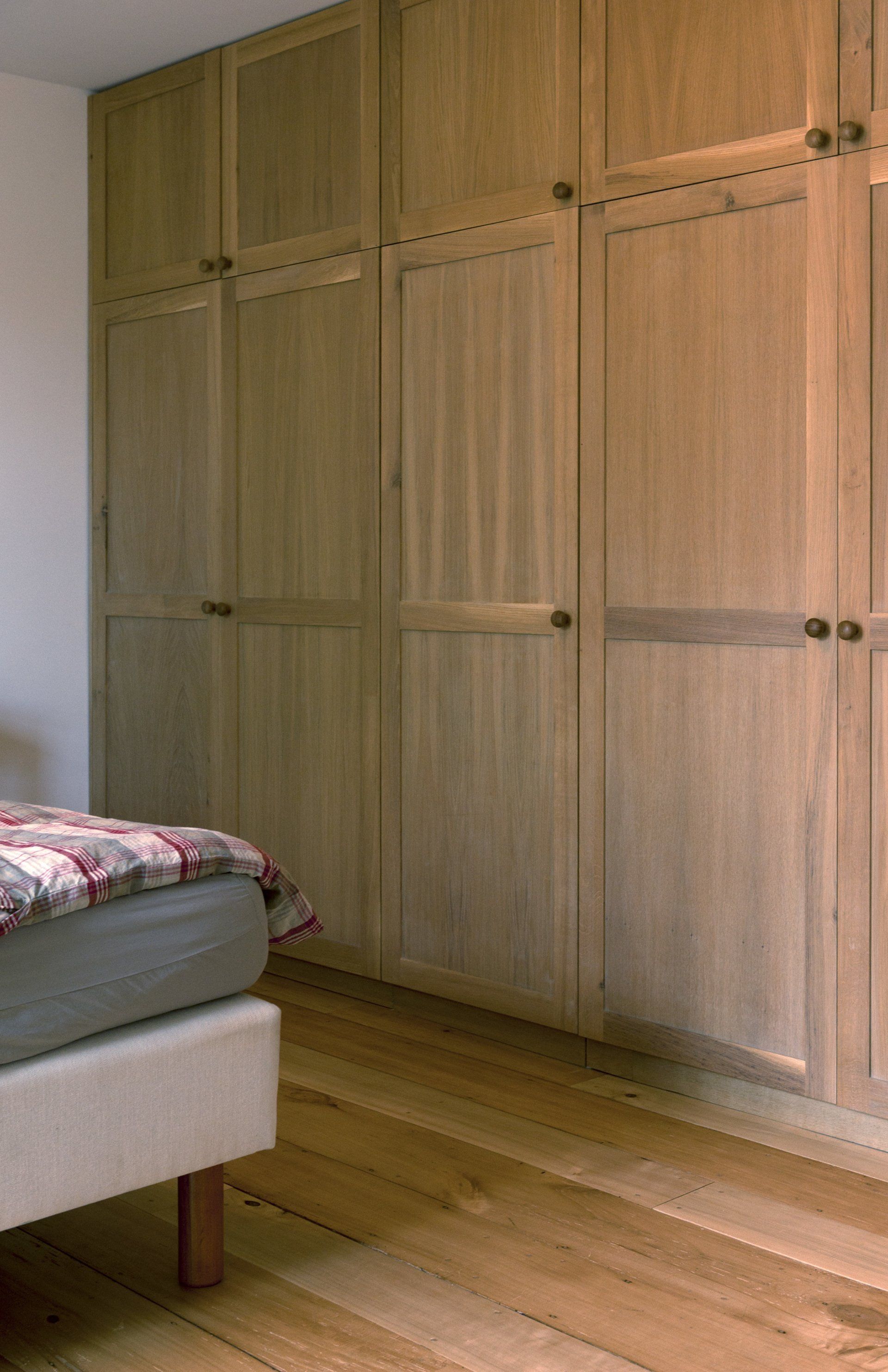
title dia
Schrijf uw onderschrift hierKnob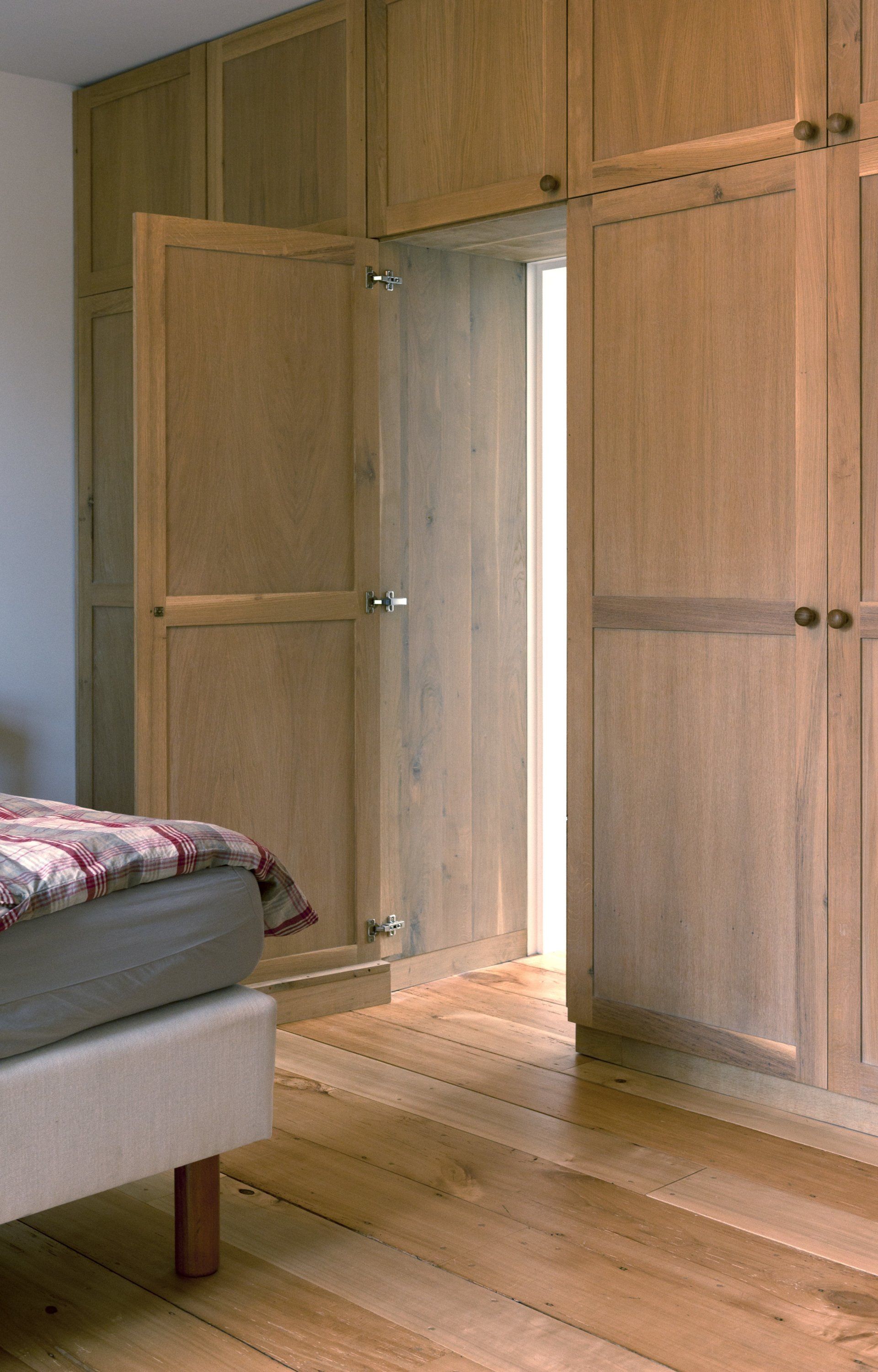
title dia
Schrijf uw onderschrift hierKnob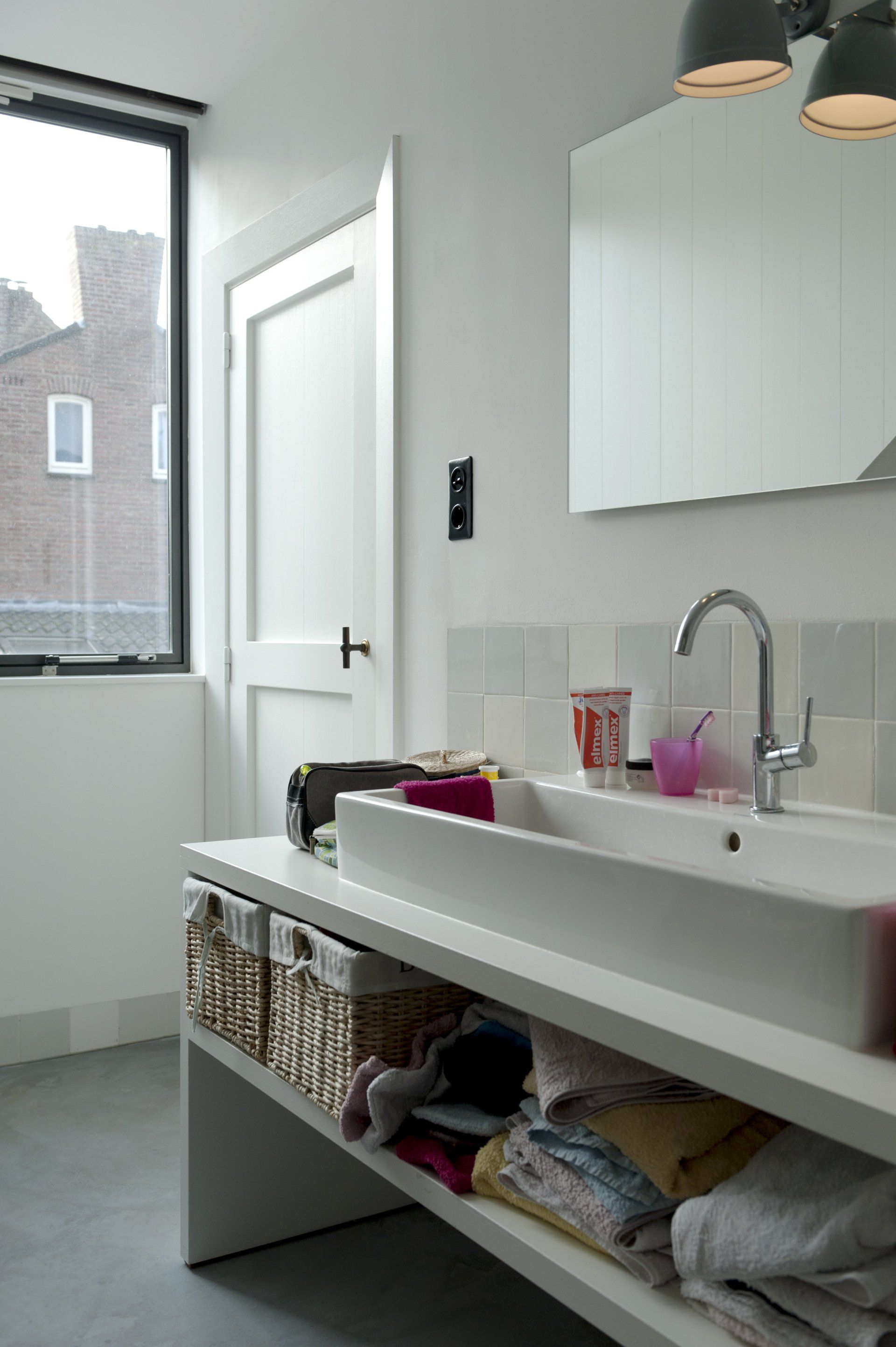
title dia
Schrijf uw onderschrift hierKnob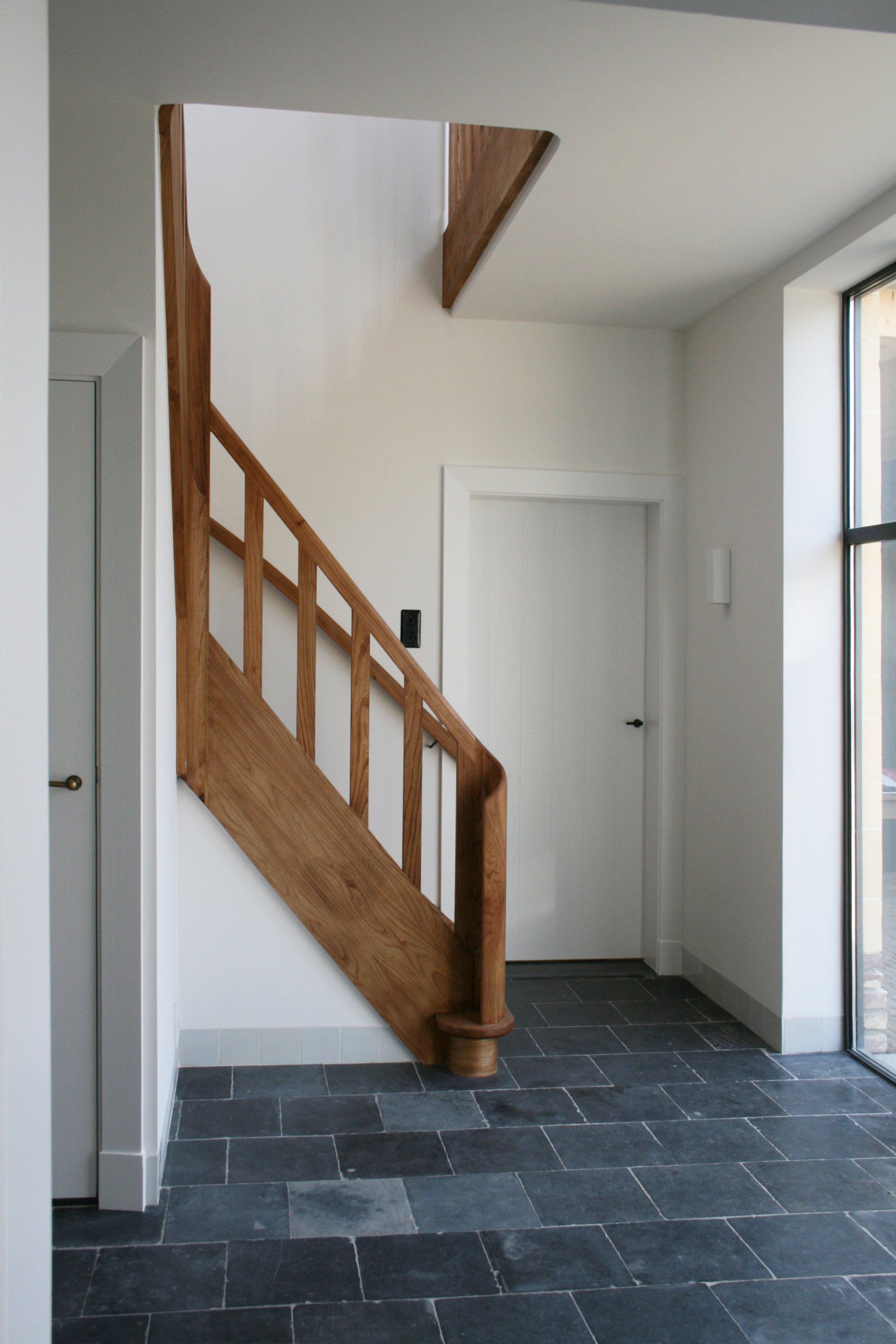
title dia
Schrijf uw onderschrift hierKnob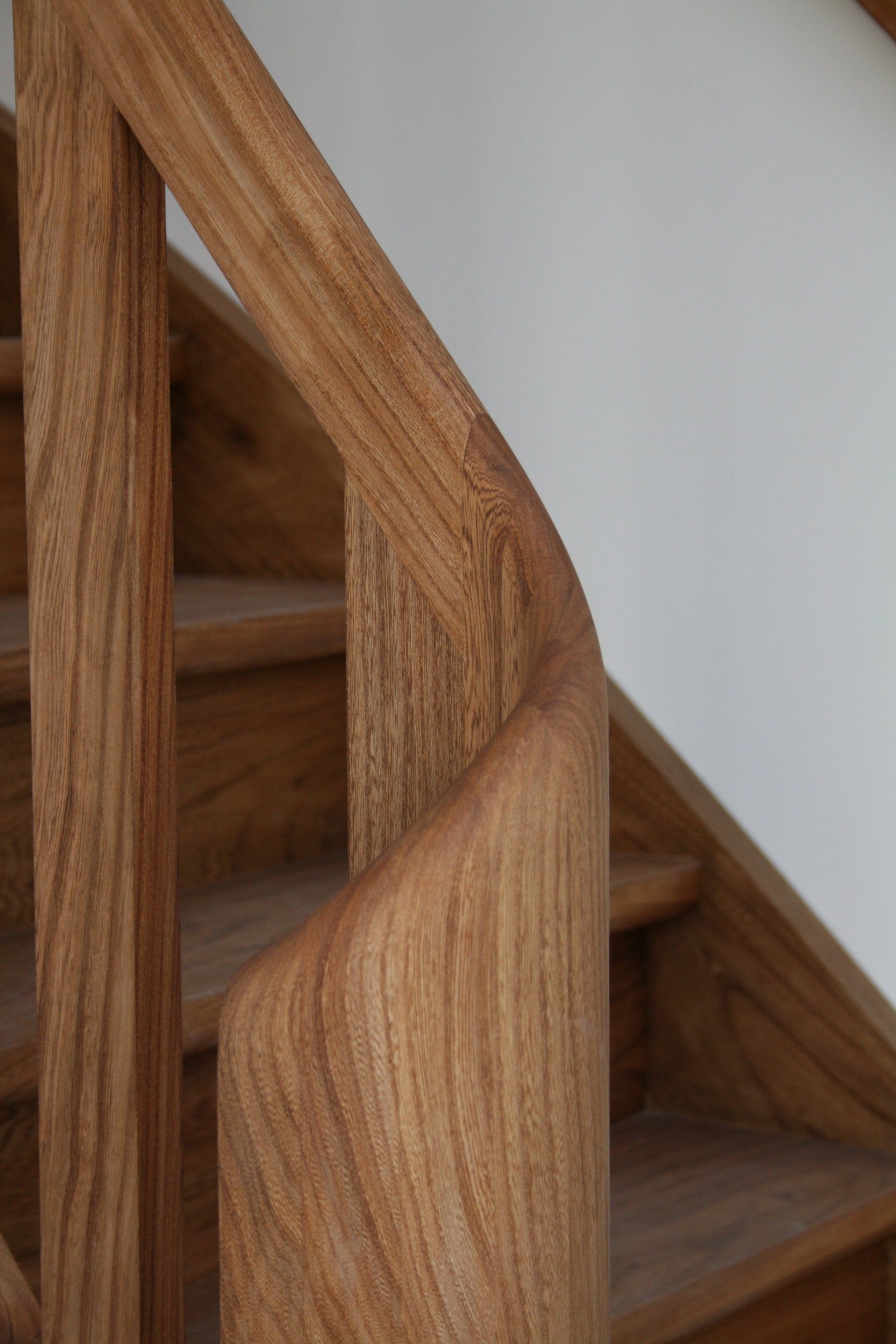
title dia
Schrijf uw onderschrift hierKnob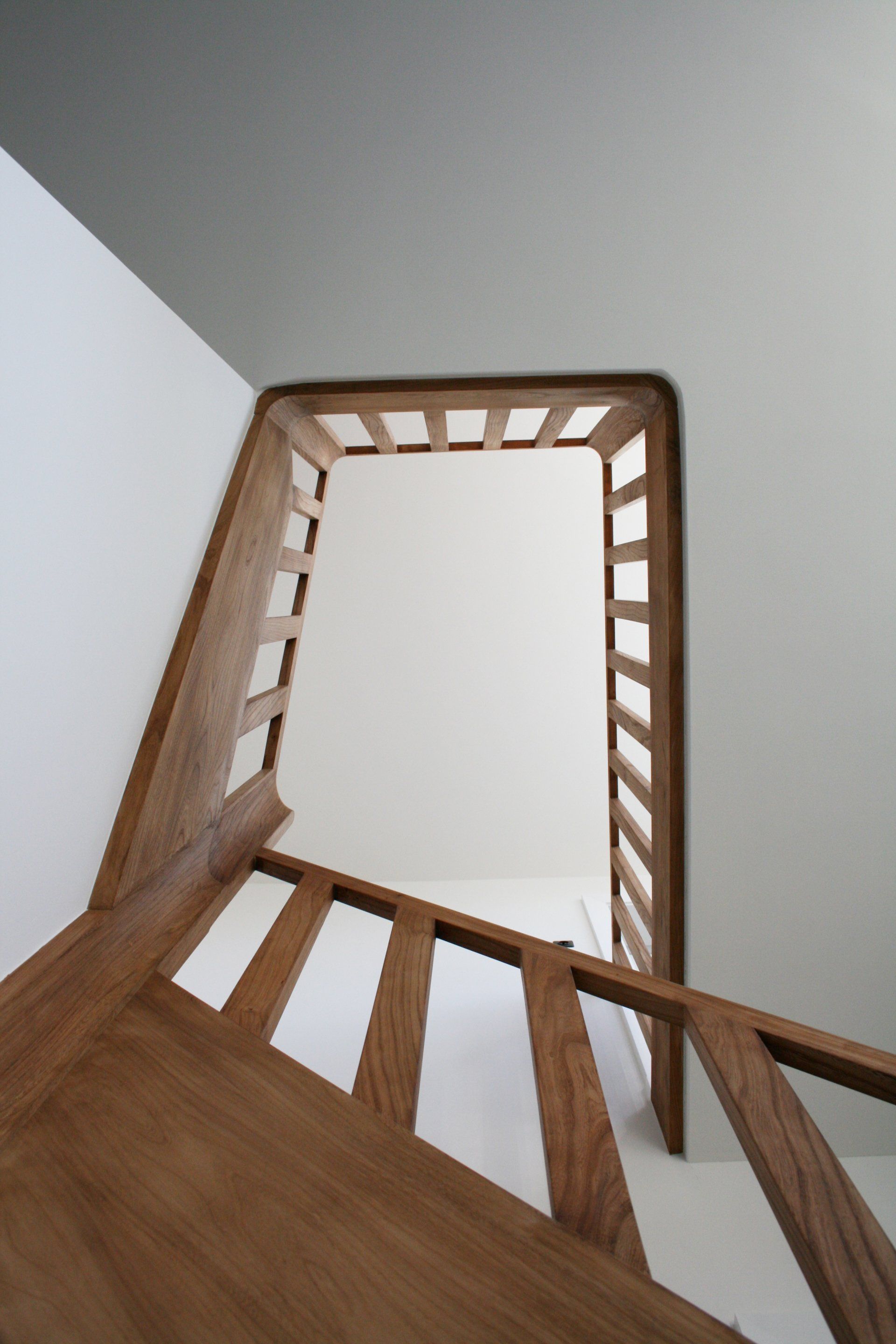
title dia
Schrijf uw onderschrift hierKnob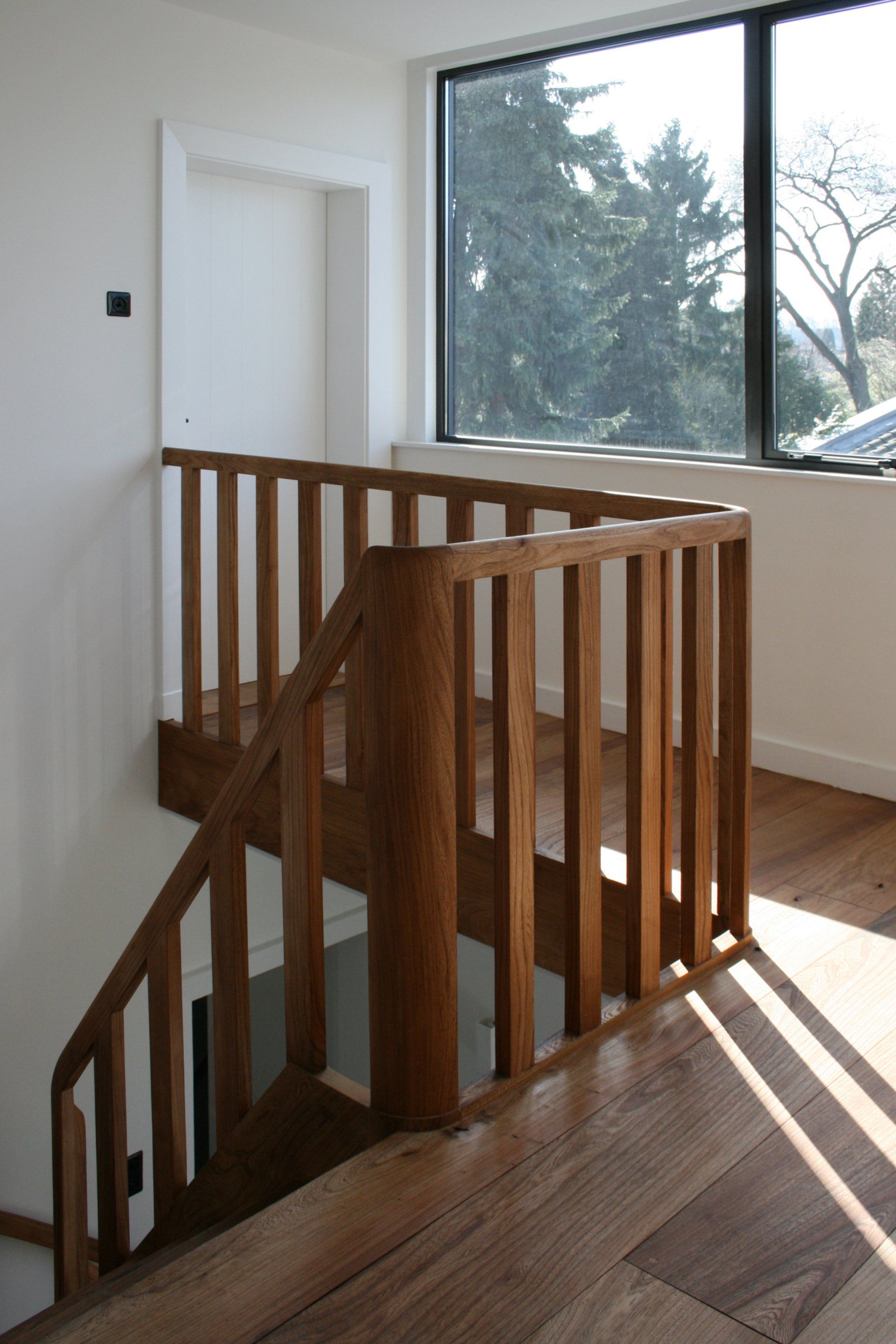
title dia
Schrijf uw onderschrift hierKnob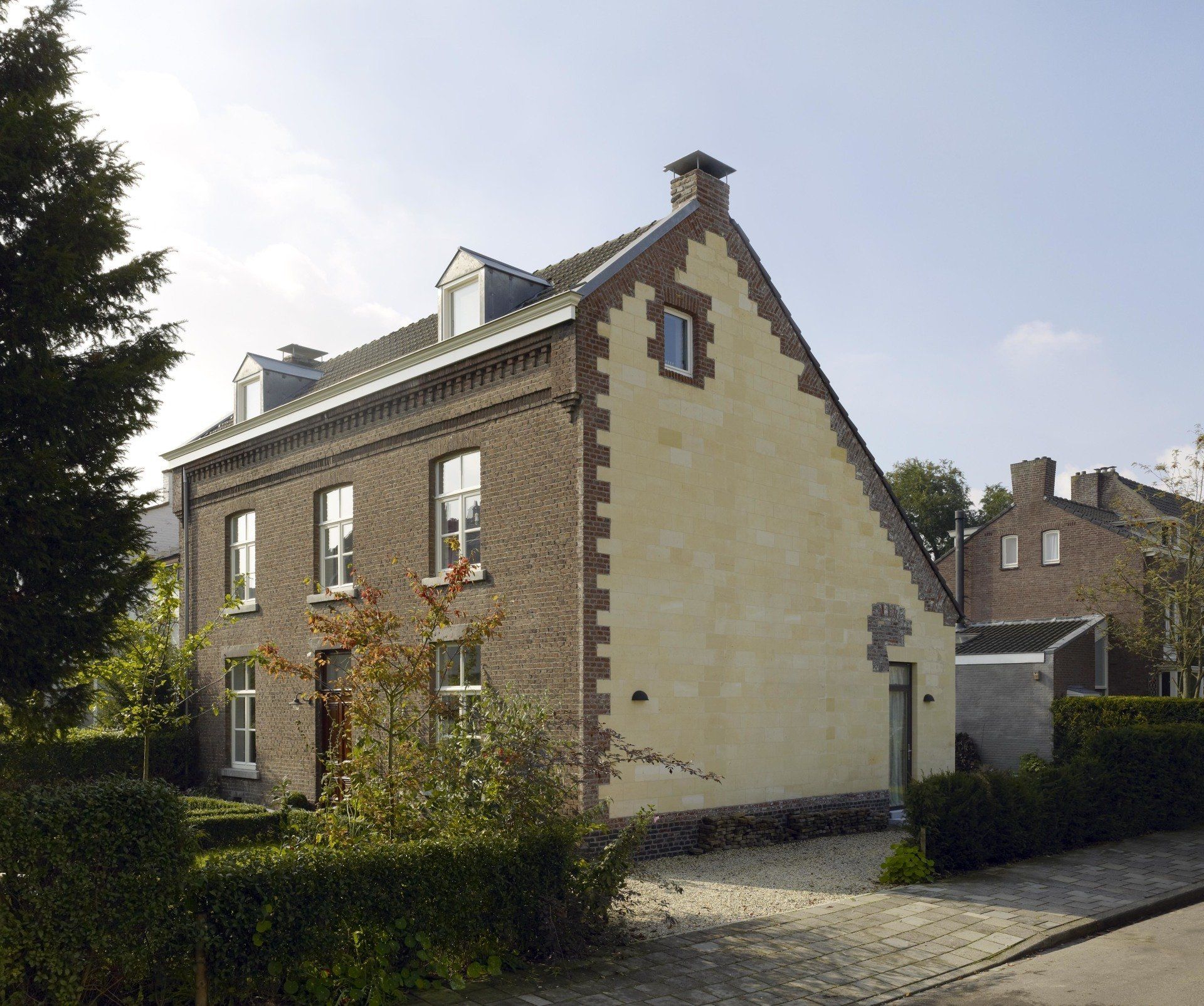
title dia
Schrijf uw onderschrift hierKnob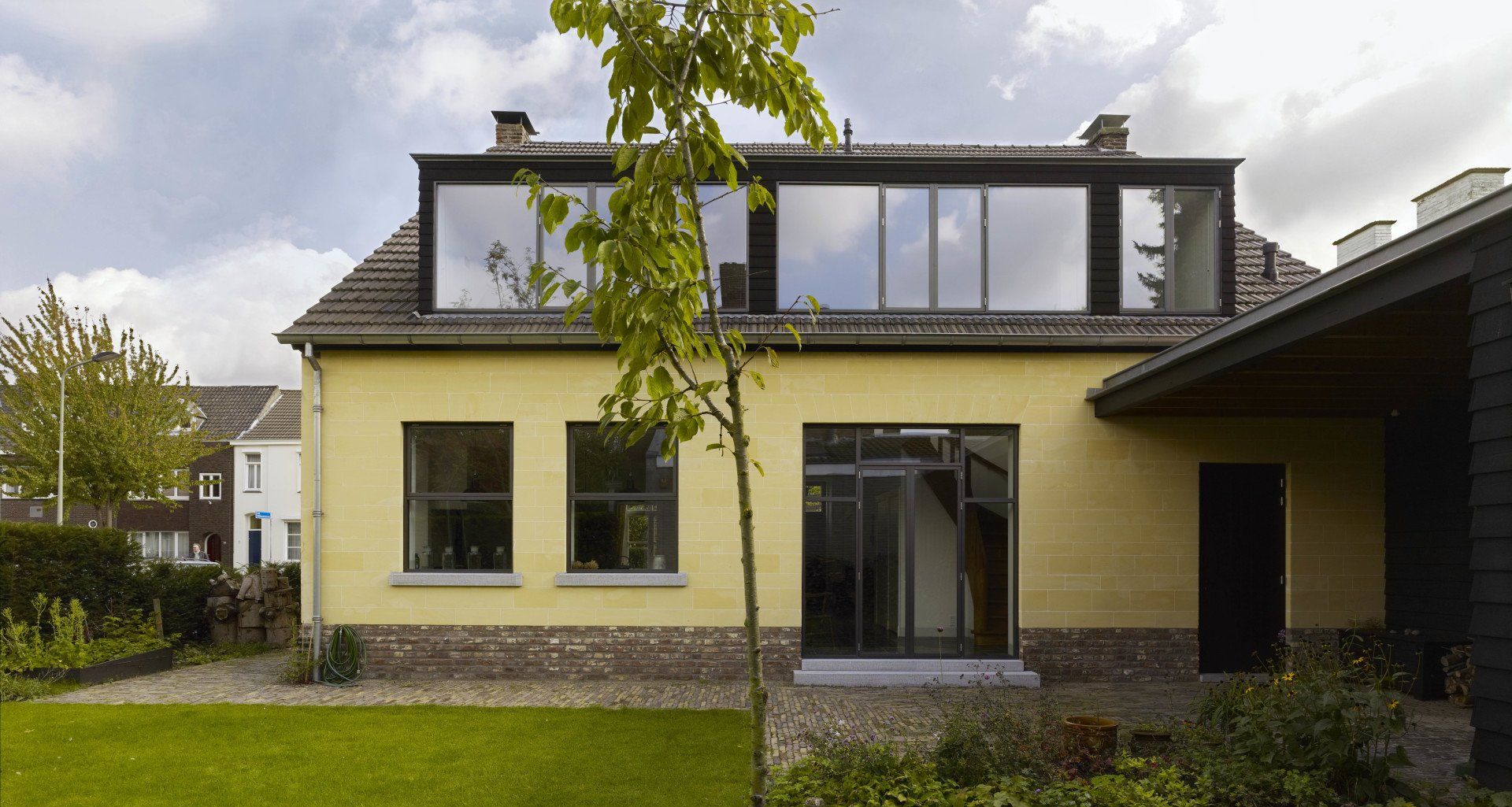
title dia
Schrijf uw onderschrift hierKnob
COUNTRY RESIDENCE, MAASTRICHT
The gardener's house on Papenweg, at the bottom of the Pietersberg hill in Maastricht, was built at the end of the 19th century. Characteristic for this house is the contrast between the distinguished front house, built in brick, and the barn behind it in the 'cheap' marl. The entrance to the house is centrally located in the front facade, with a room on both sides in the front house. Over time, the barn was added to the main house, with the original staircase in the front house having to be adapted to reach the back house.
When the main house was converted, the entire back house was replaced, partly because of its poor structural condition. The staircase, originally located in the front house was moved to the back house. This extended the central entrance to the rear house and created a view through to the garden. The marl of the side facade has been extended to the rear facade, as it was originally. The new window frames are in aluminium, with the narrowest possible profile chosen.
The new staircase, as well as the wooden floors on the first floor, are made of Enkerhuizer Elm wood, which is watered, an old technique that makes the wood more durable and easier to work with. The new residents are avid sailors. The new staircase was built by a shipyard, which normally restores boats, using the technique of making round masts for the staircase railing. The renovation of the house sought harmony between the existing and the new, with craftsmanship and pure use of materials playing a major role.
Location: Papenweg 38, Maastricht
Client: Private
Architect: Artesk van Royen Architecten
Design: Teske van Royen, Wytske van der Veen, Remy Kroese
Construction: ingenieursbureauVan Ekris, Eijsden
Contractor: Laro Bouw, Eckelrade
Staircase construction: Ventis Scheepstimmerwerf, Enkhuizen
Photography: Anja Schlamann, Köln & Wytske van der Veen
Execution: 2009-2011
© 2024
Artesk van Royen Architecten


