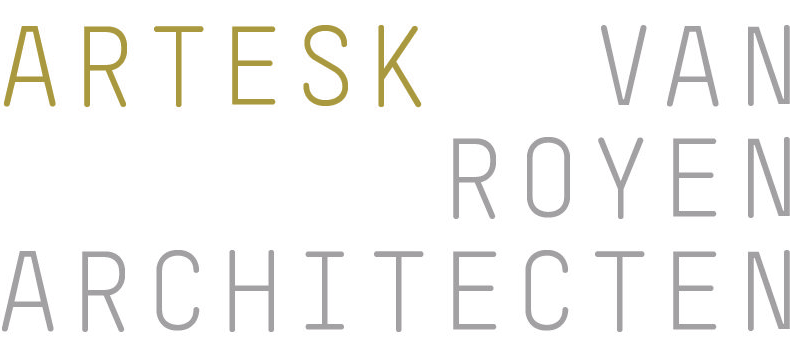Residential building Jolie
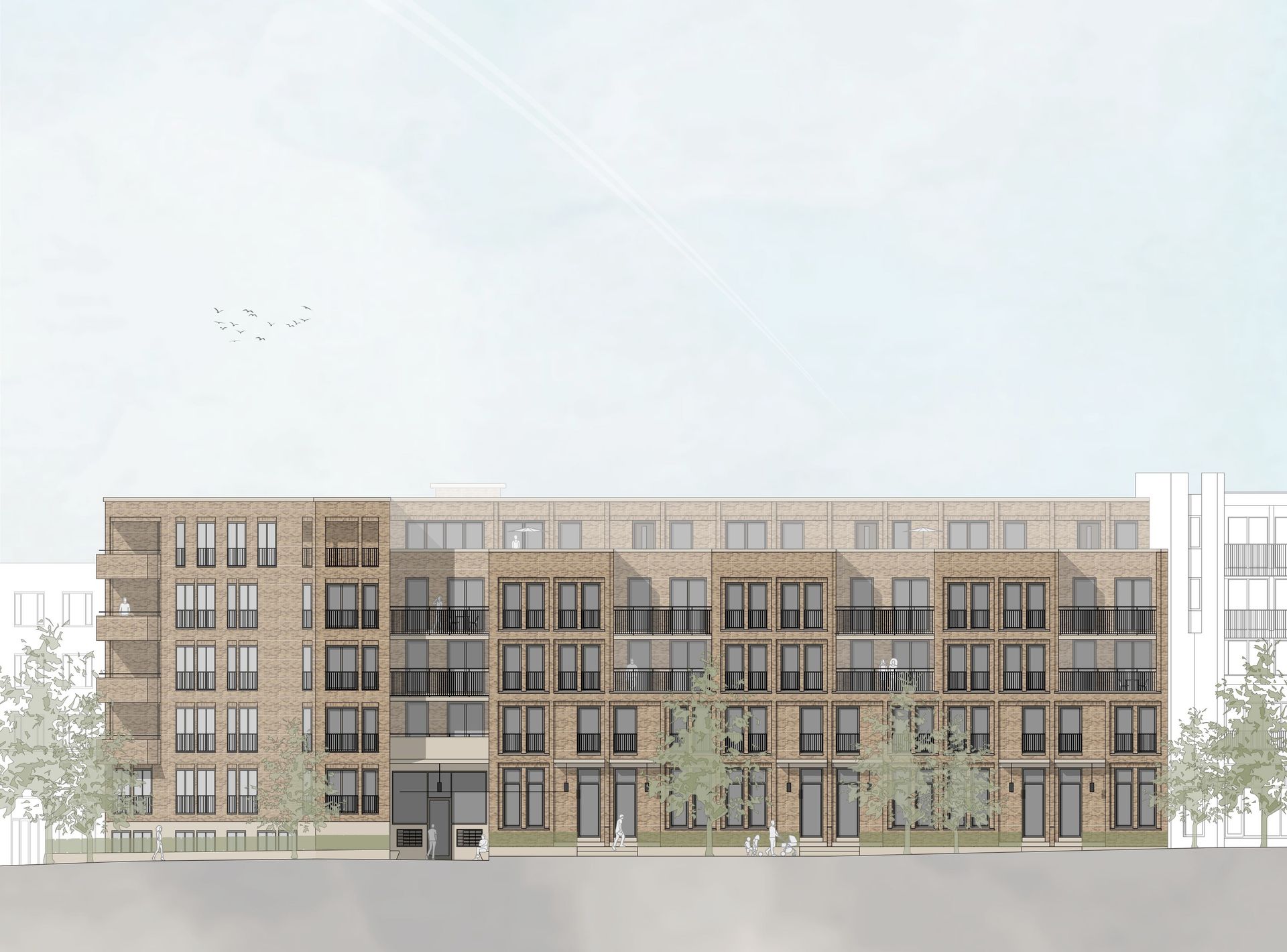
Titel dia
Schrijf uw onderschrift hierKnop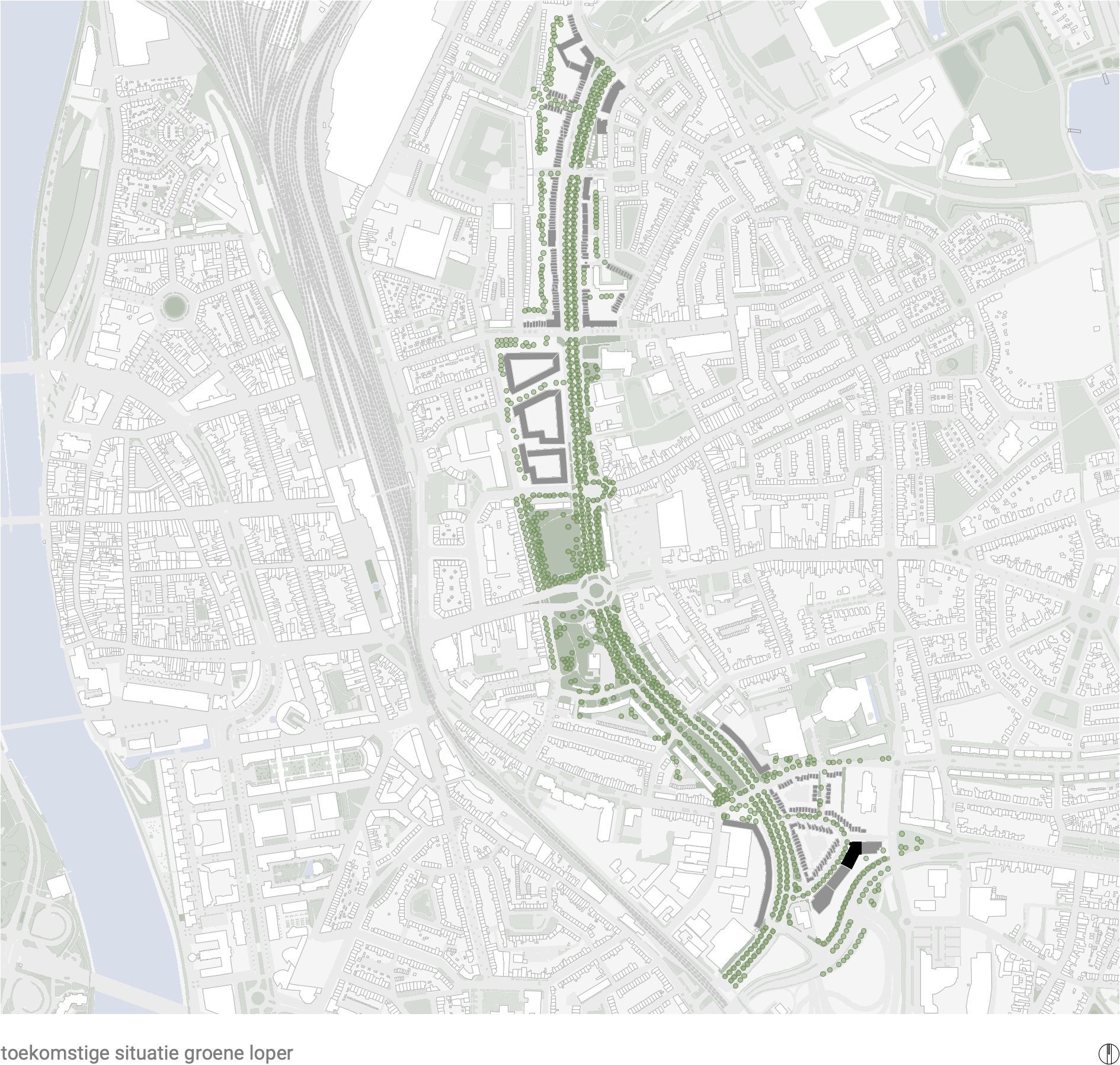
Titel dia
Schrijf uw onderschrift hierKnop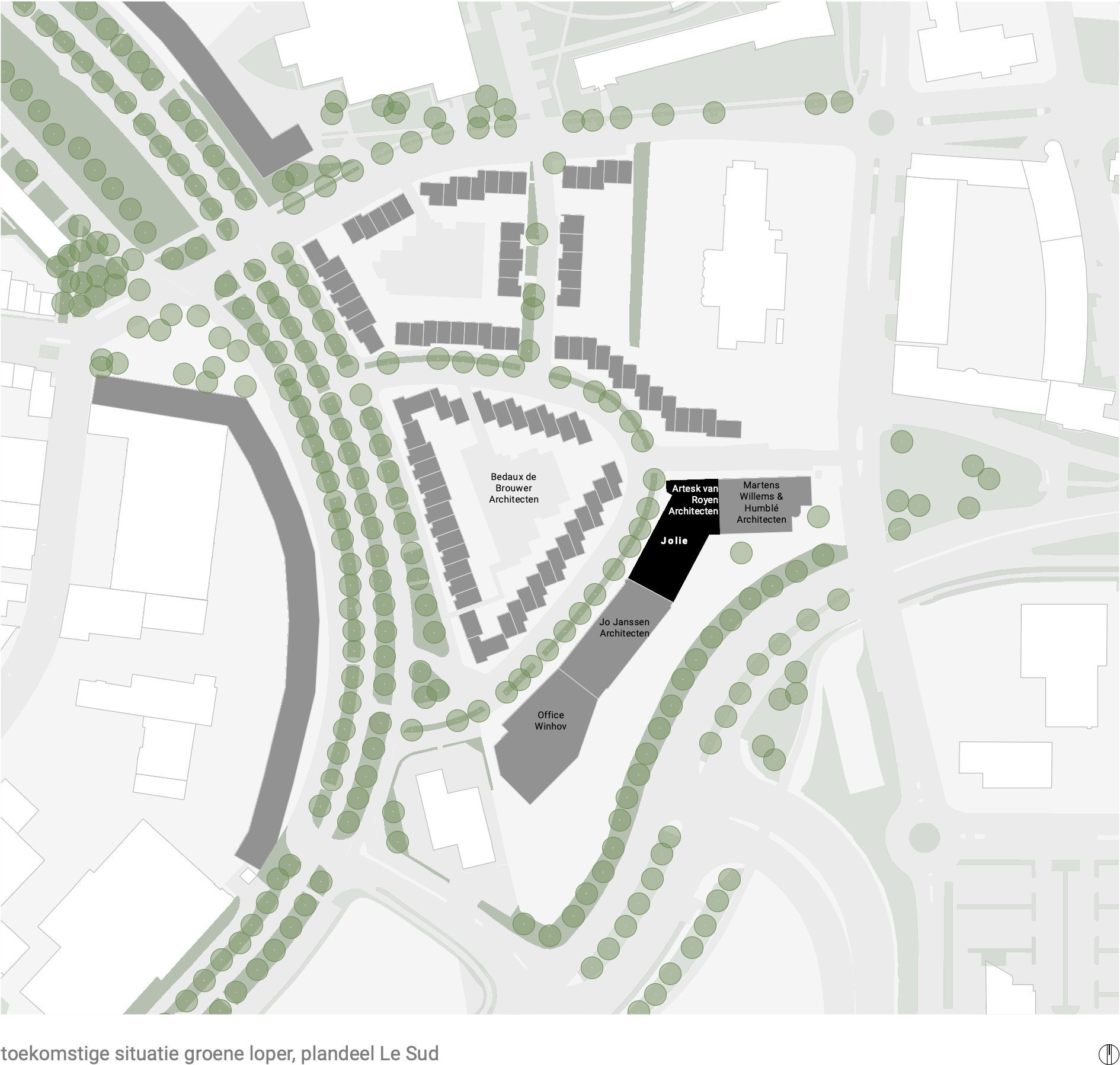
Titel dia
Schrijf uw onderschrift hierKnop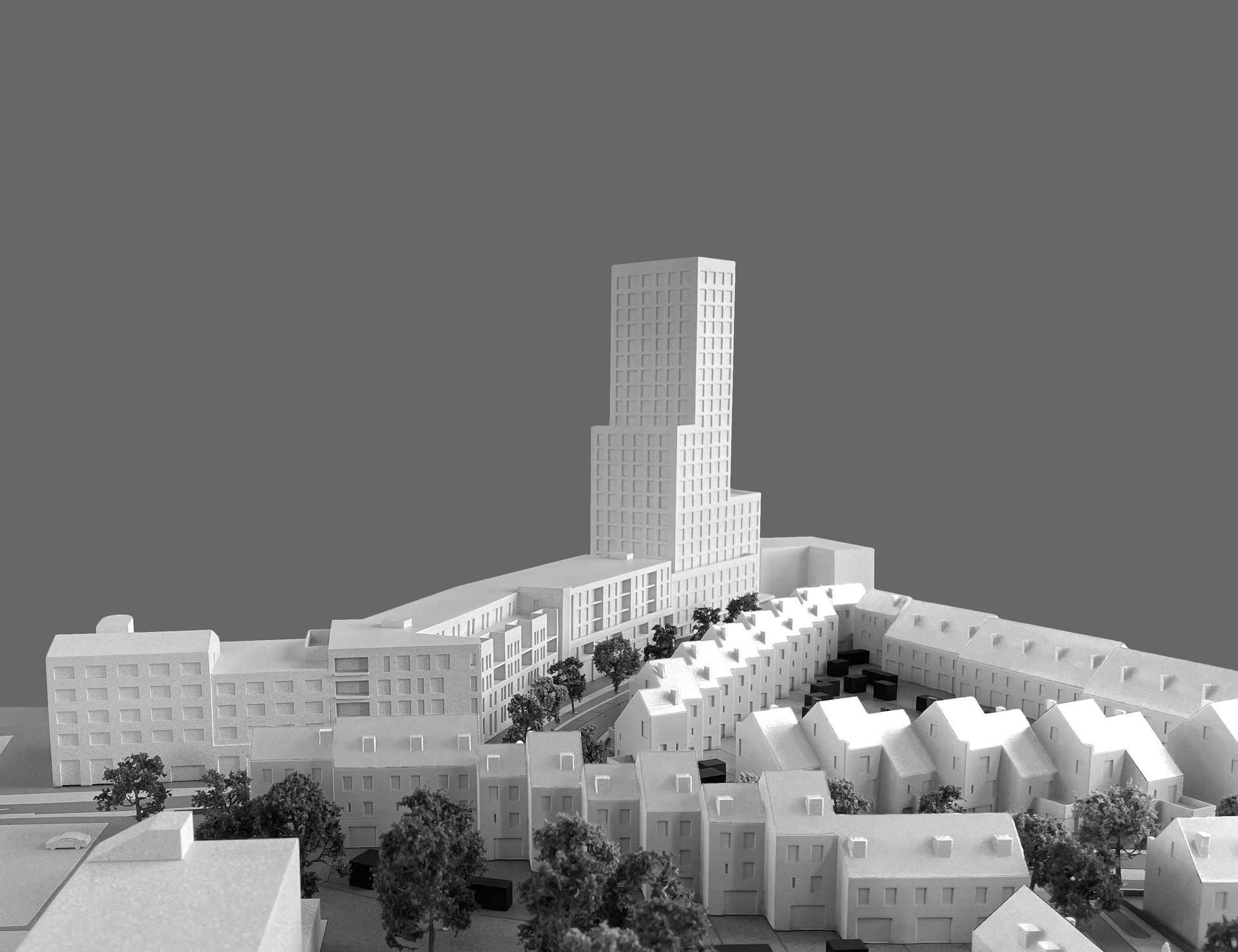
Titel dia
Schrijf uw onderschrift hierKnop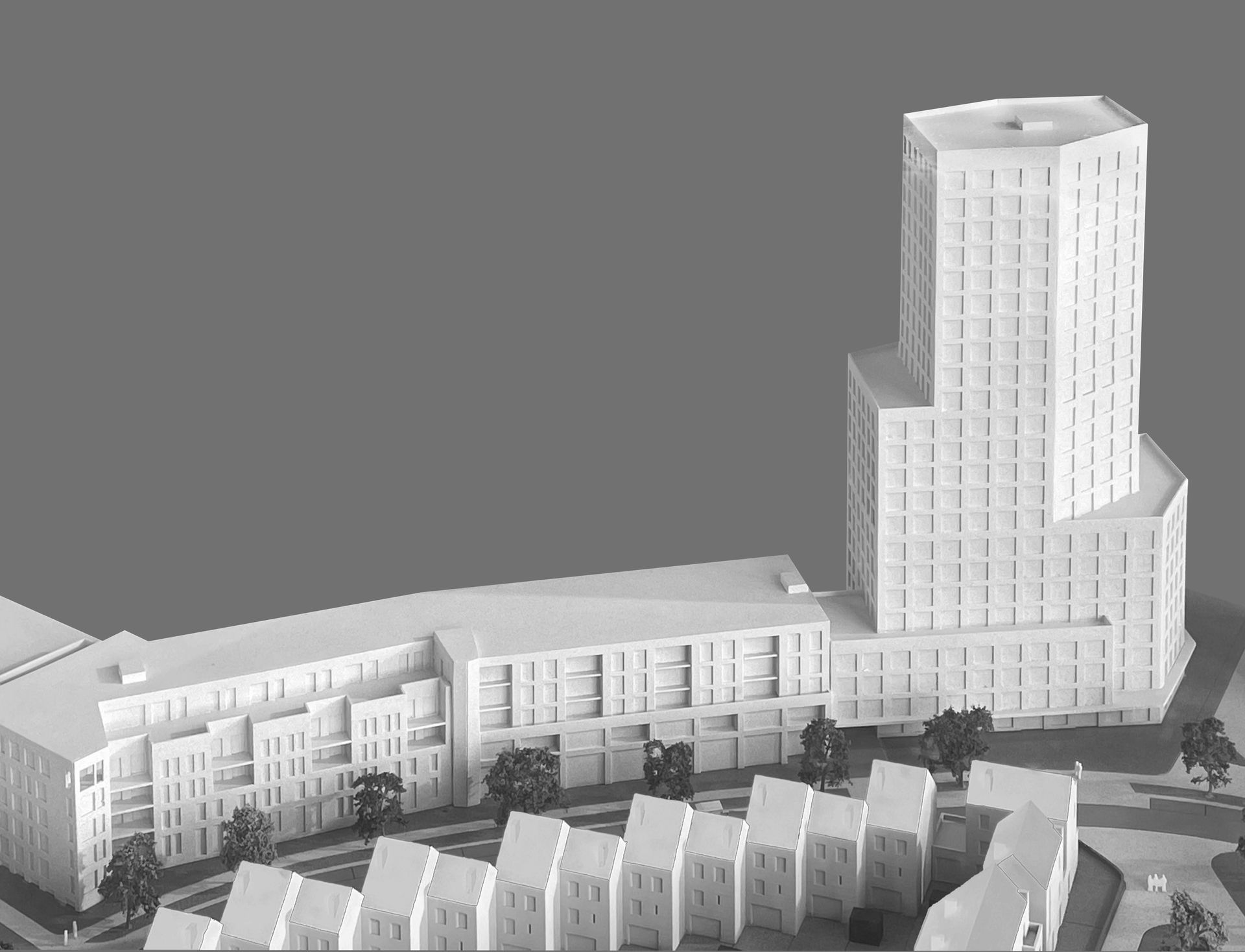
Titel dia
Schrijf uw onderschrift hierKnop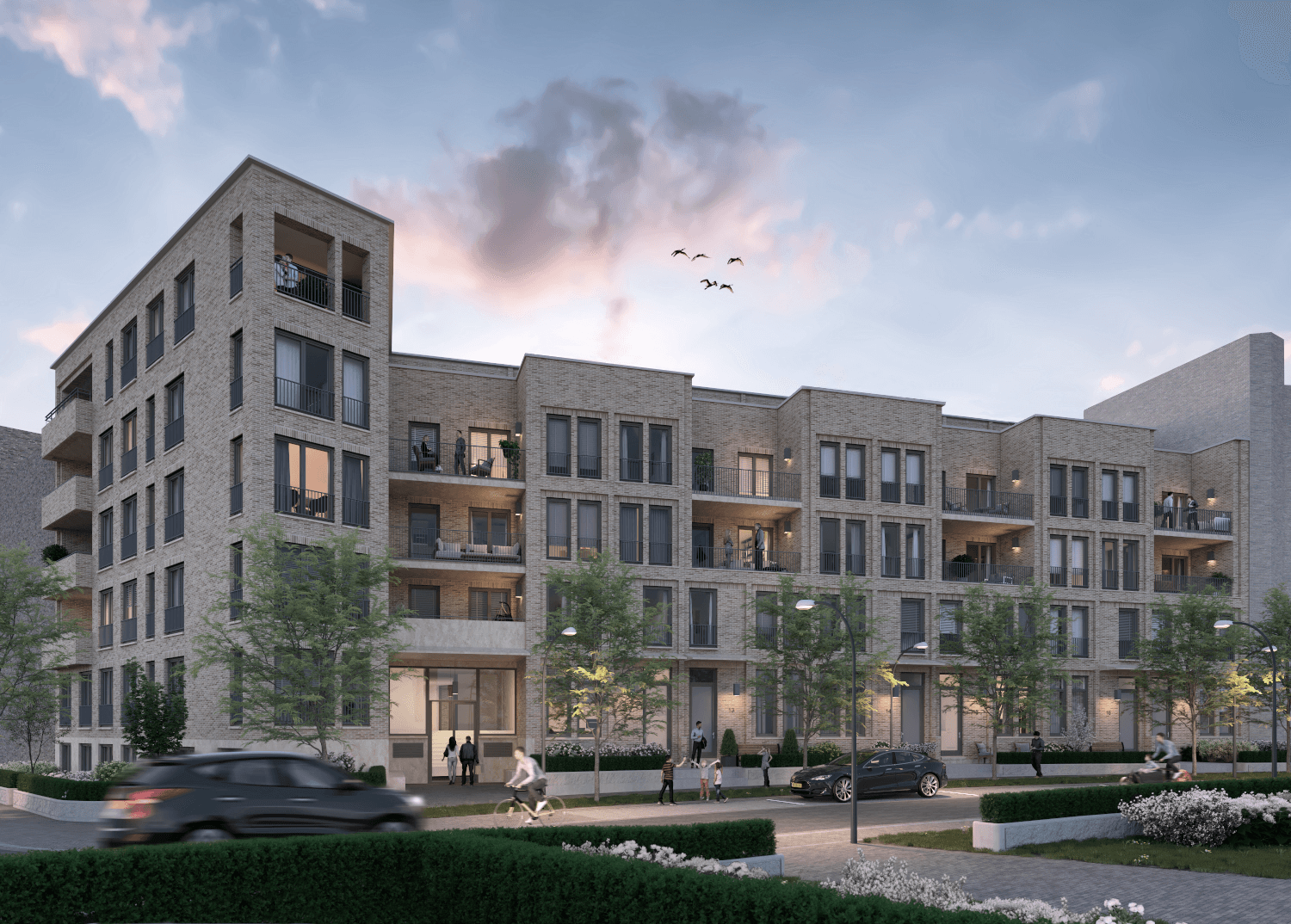
title dia
Schrijf uw onderschrift hierKnob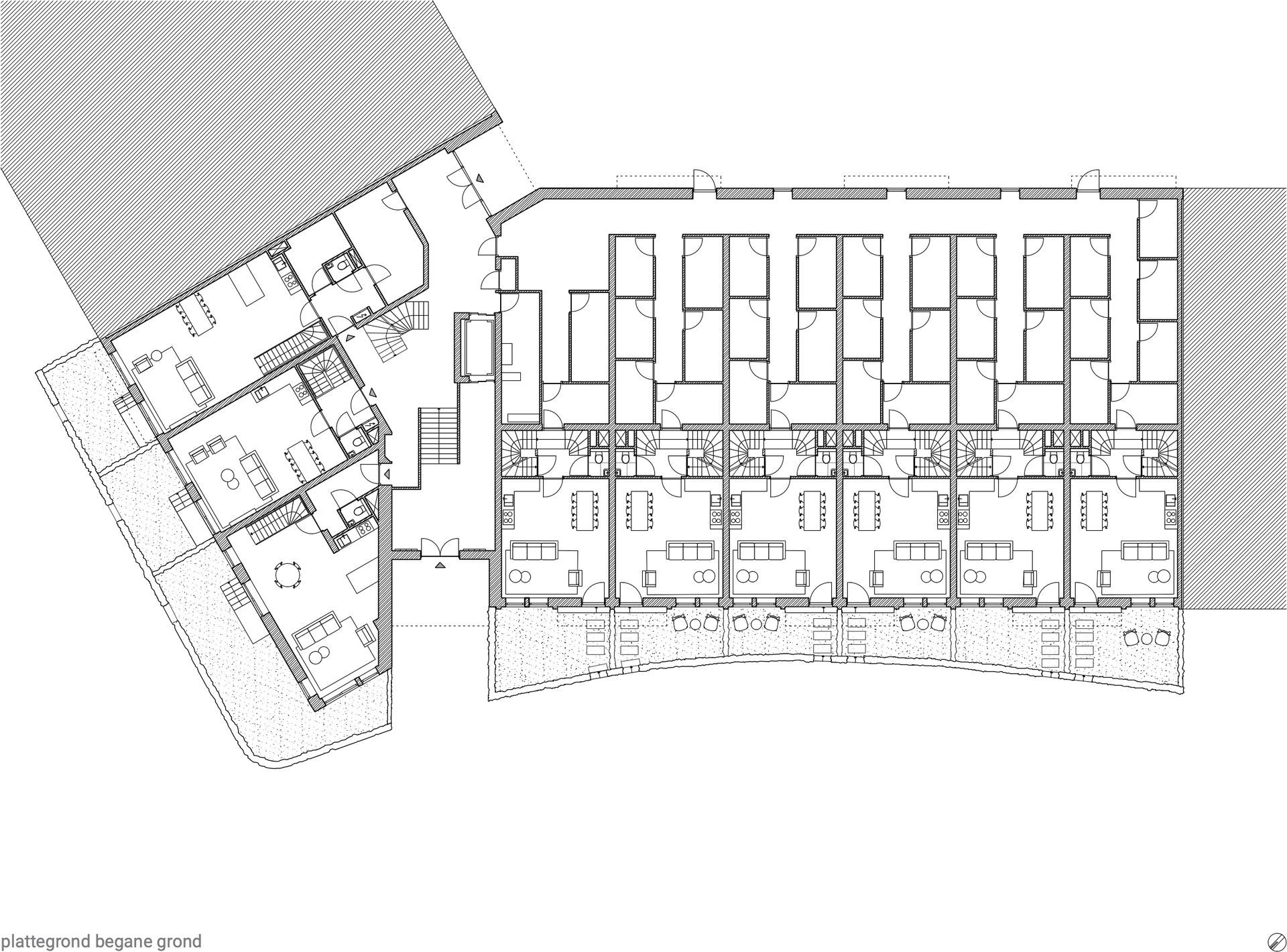
Titel dia
Schrijf uw onderschrift hierKnop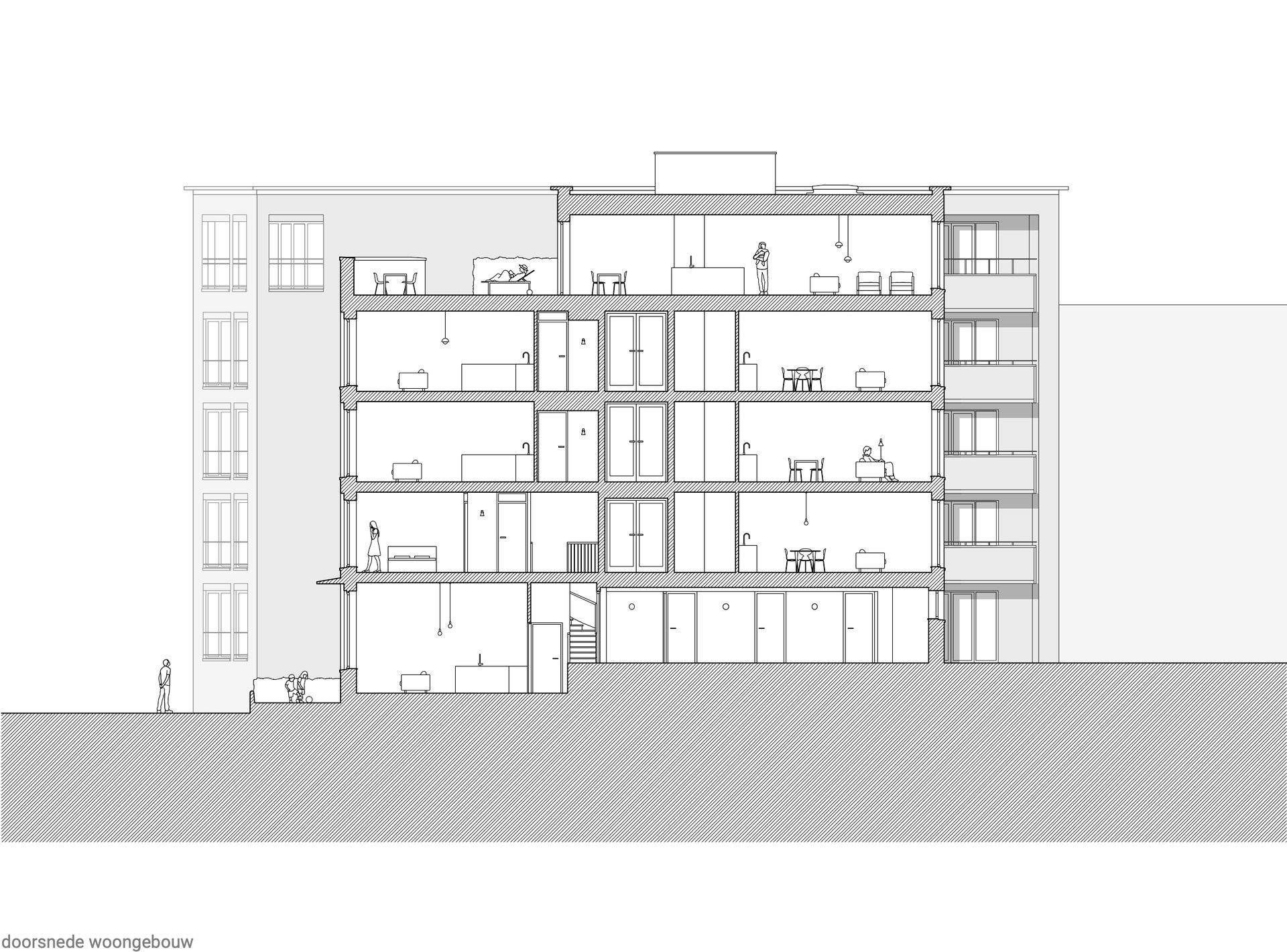
Titel dia
Schrijf uw onderschrift hierKnop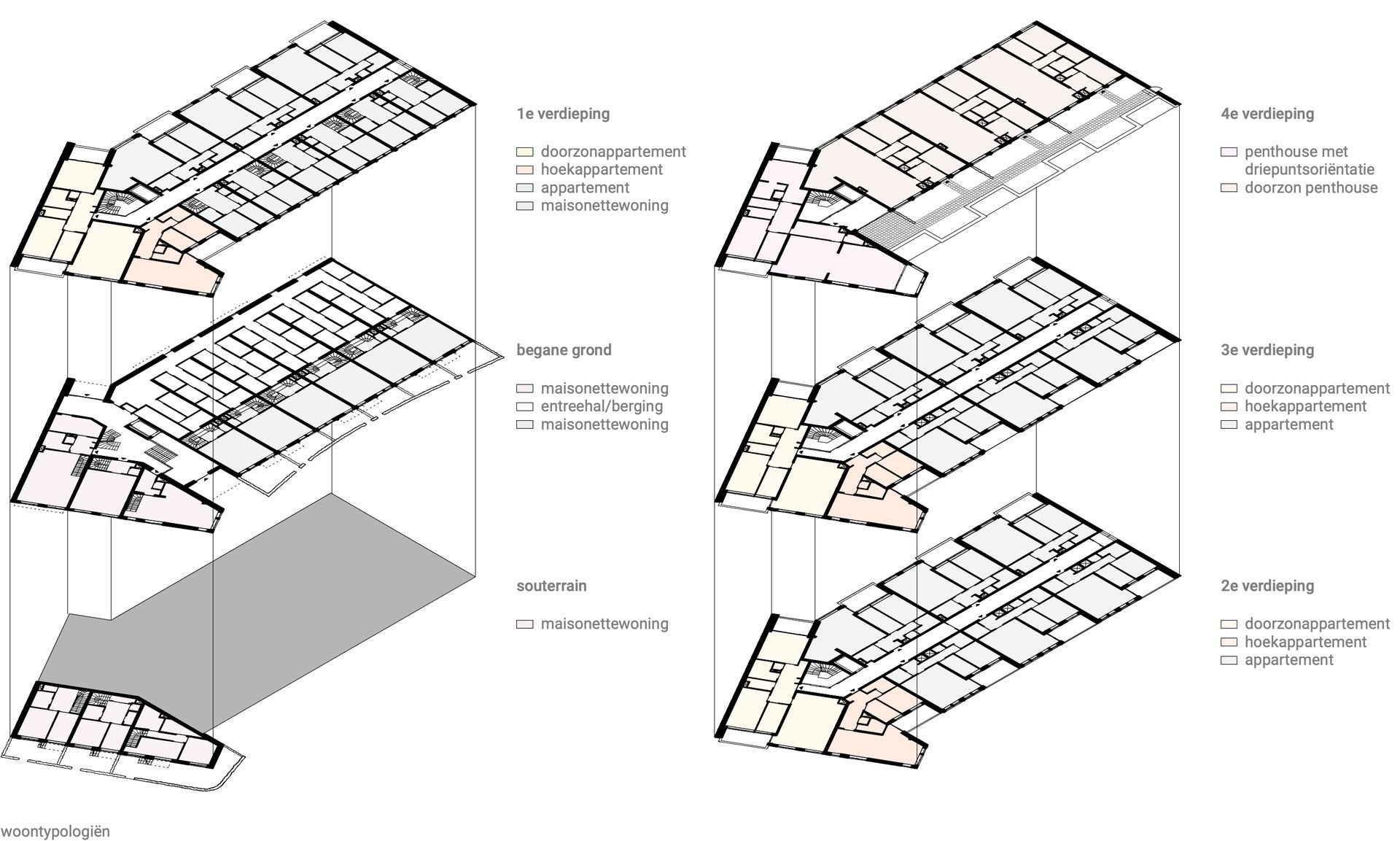
Titel dia
Schrijf uw onderschrift hierKnop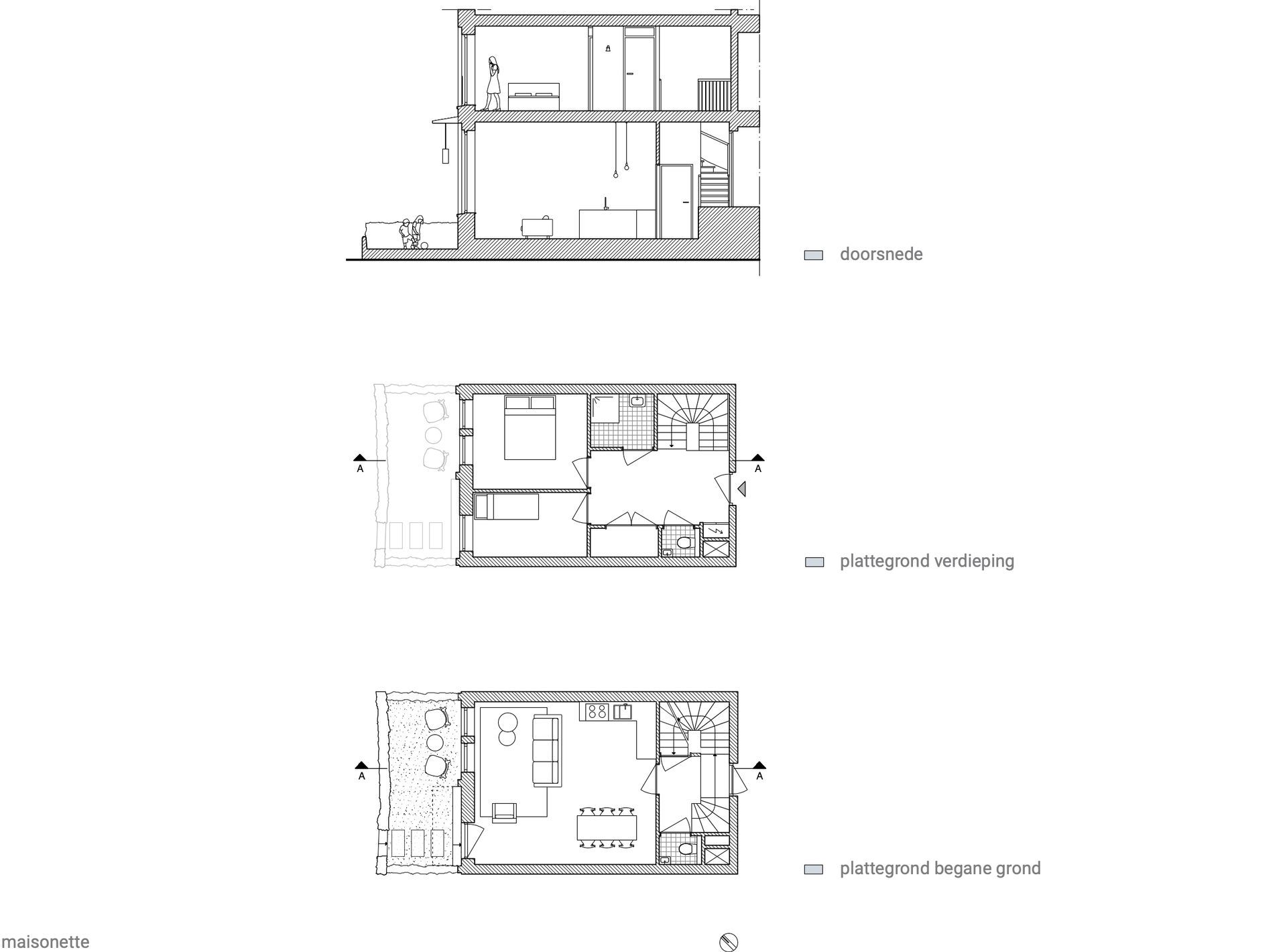
Titel dia
Schrijf uw onderschrift hierKnop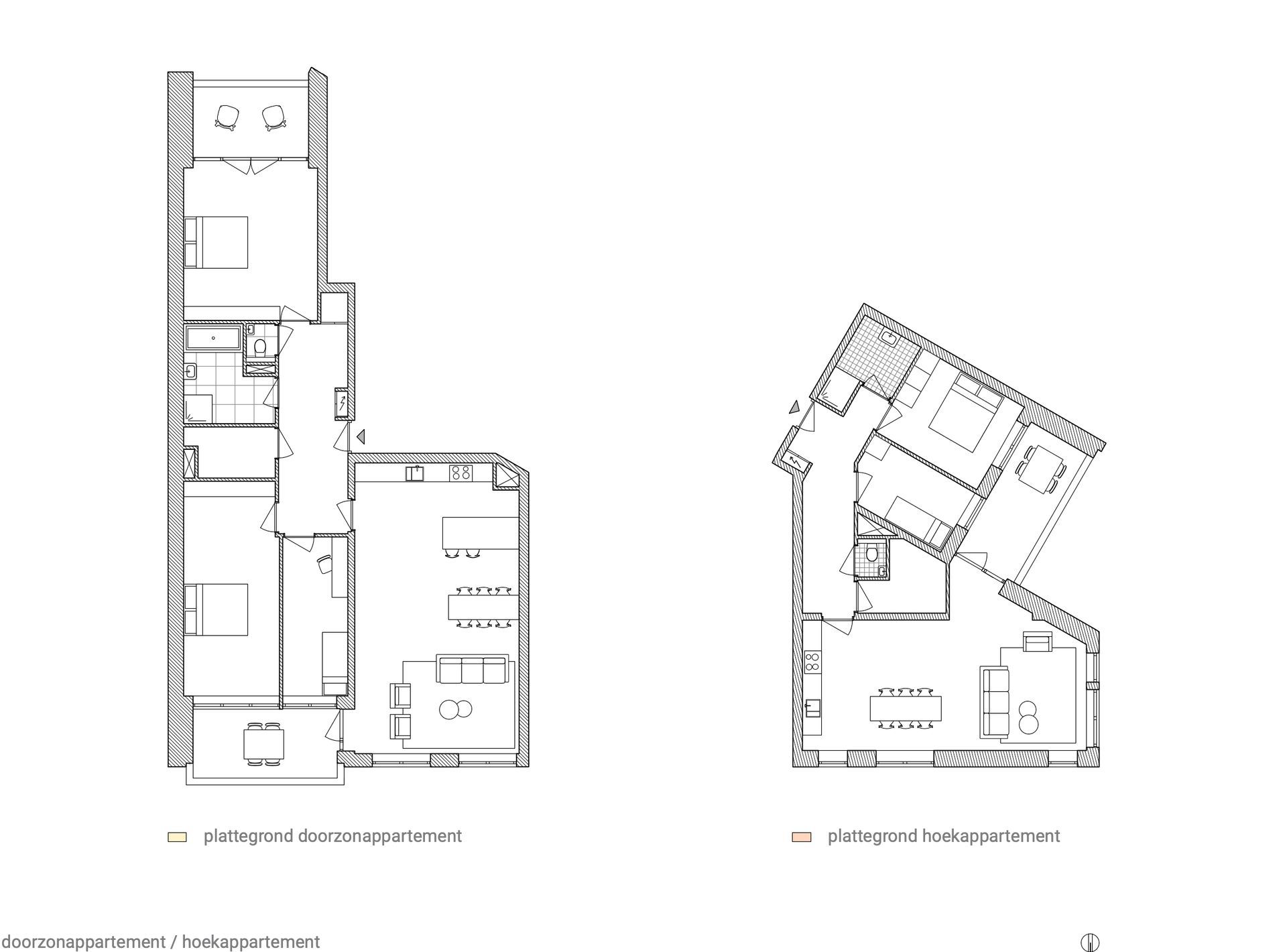
Titel dia
Schrijf uw onderschrift hierKnop
title dia
Schrijf uw onderschrift hierKnob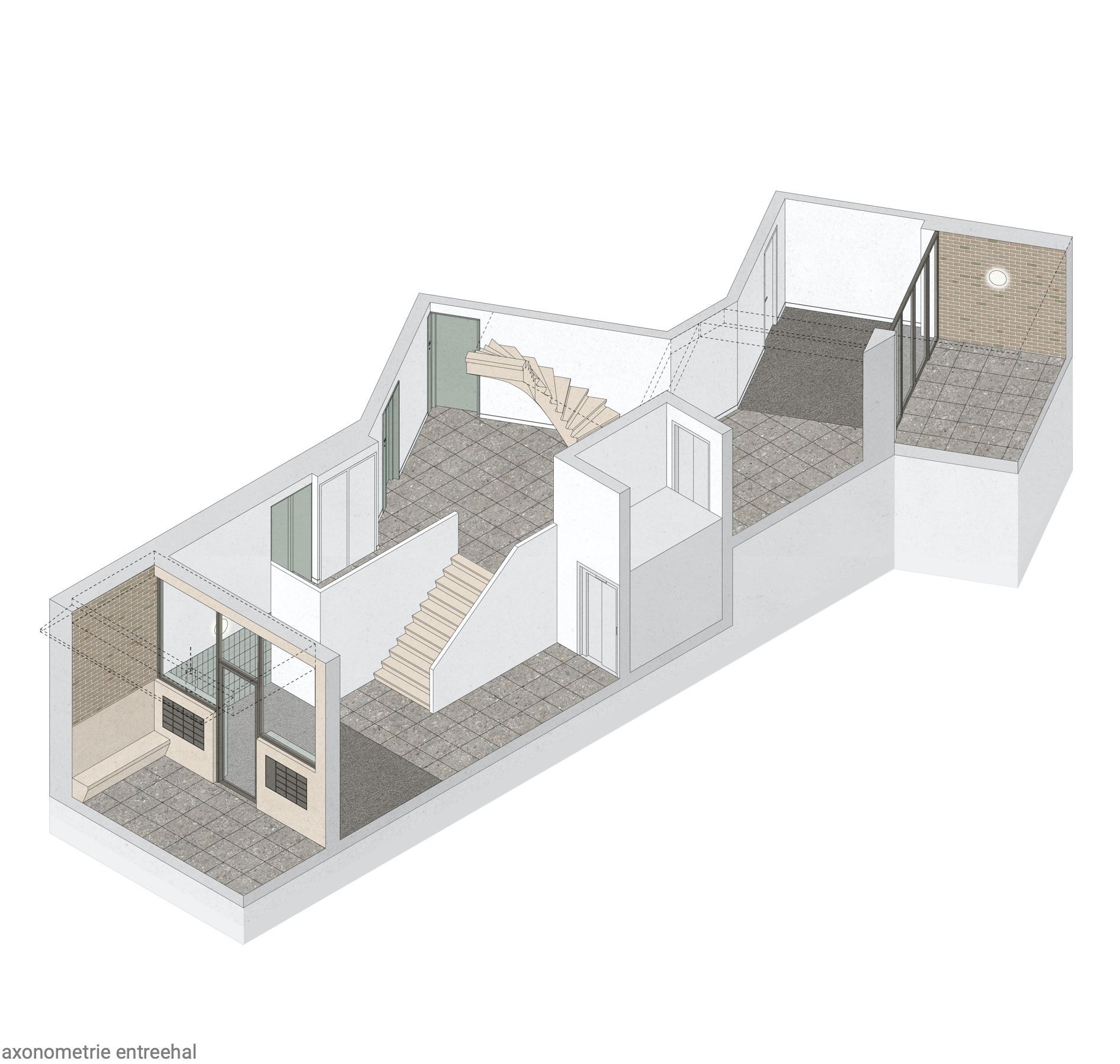
Titel dia
Schrijf uw onderschrift hierKnop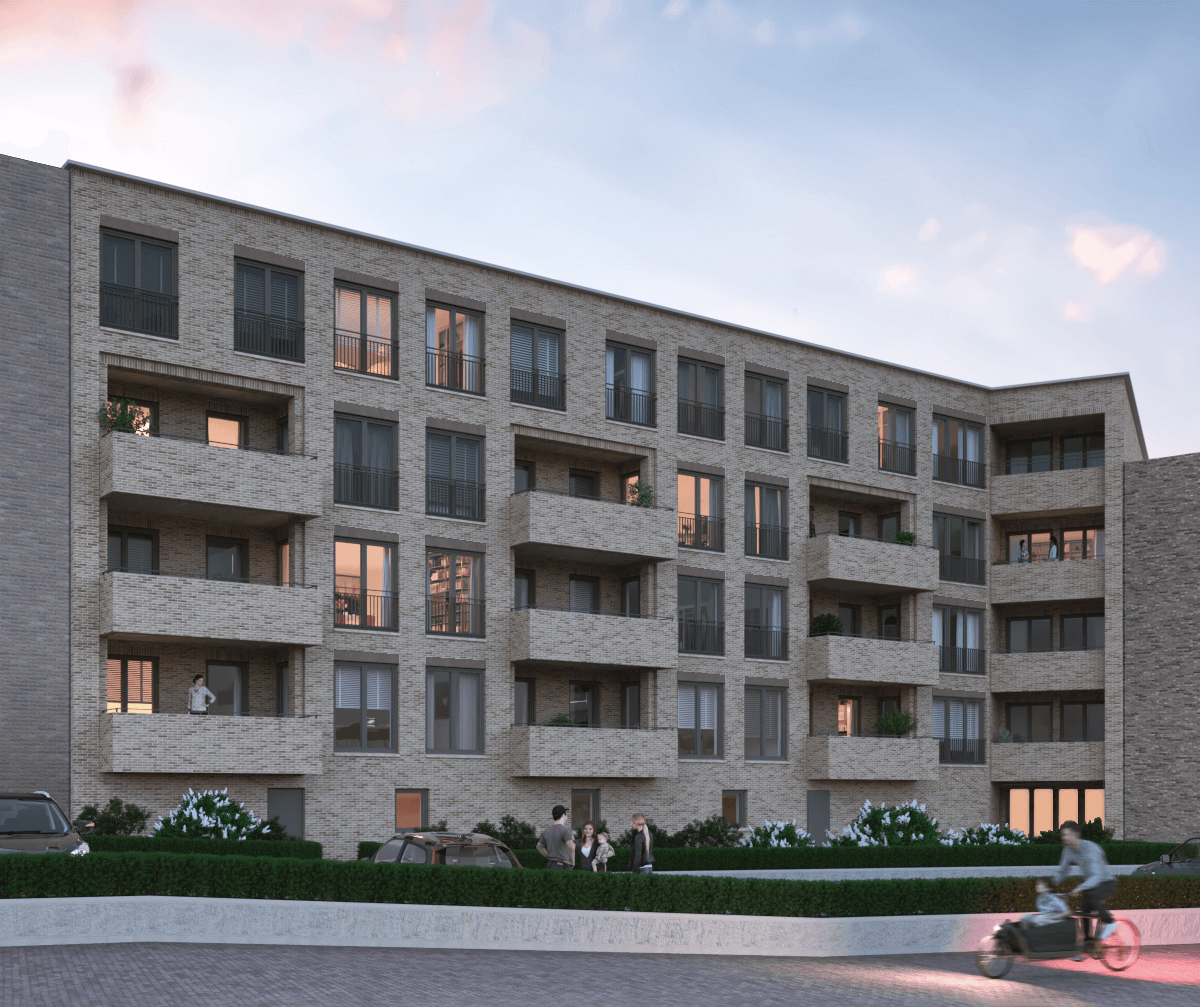
title dia
Schrijf uw onderschrift hierKnob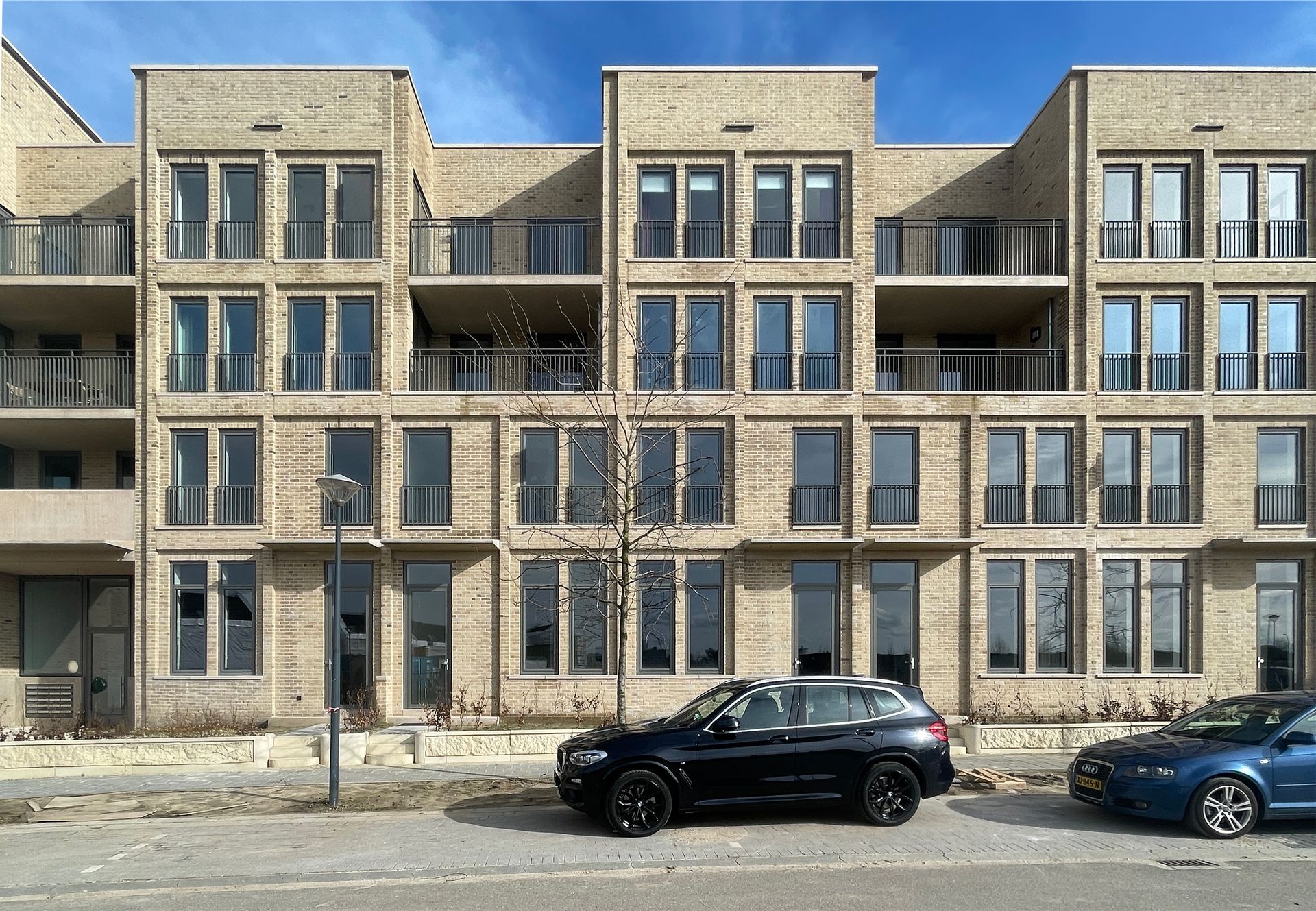
Titel dia
Schrijf uw onderschrift hierKnop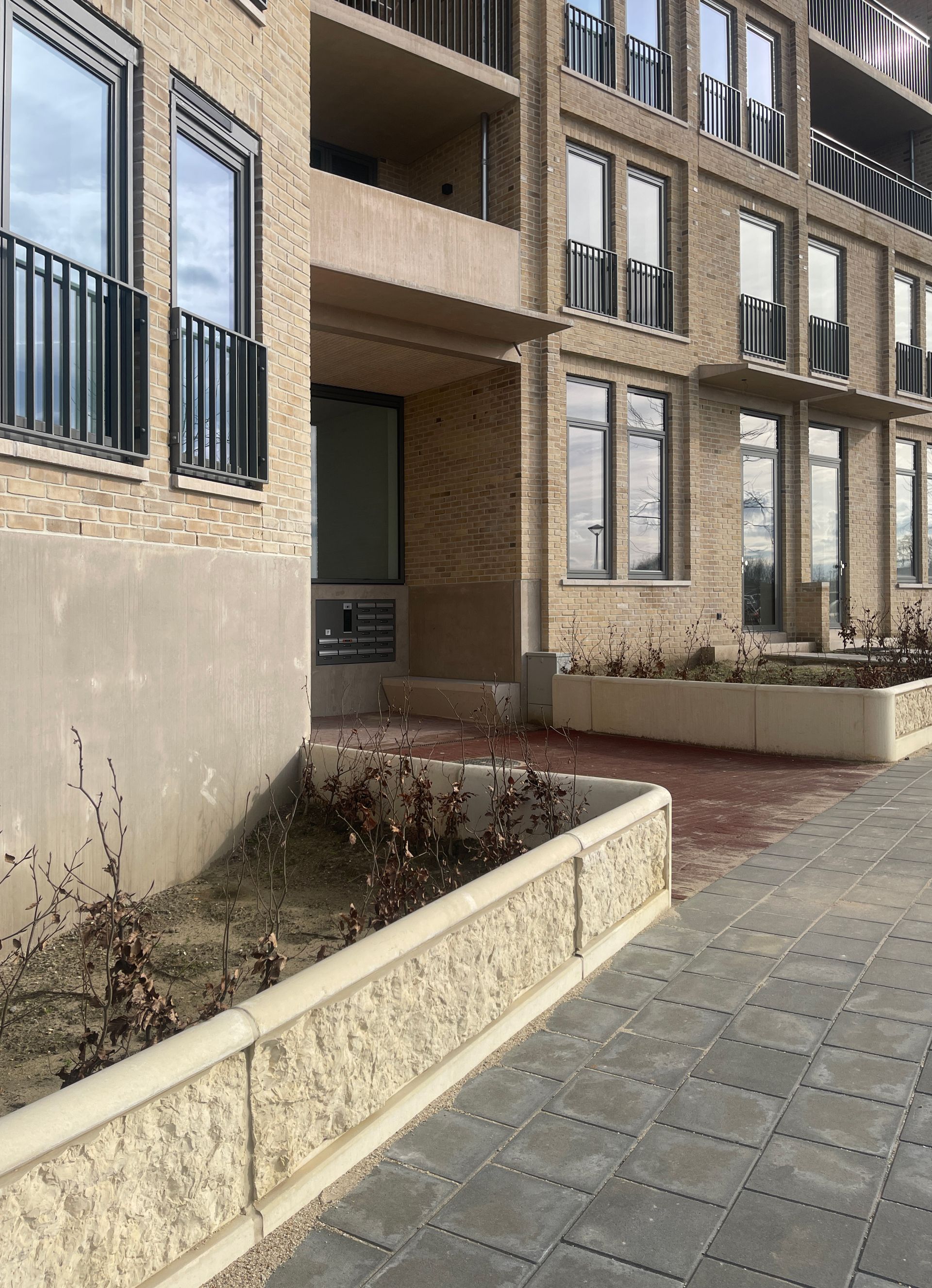
Titel dia
Schrijf uw onderschrift hierKnop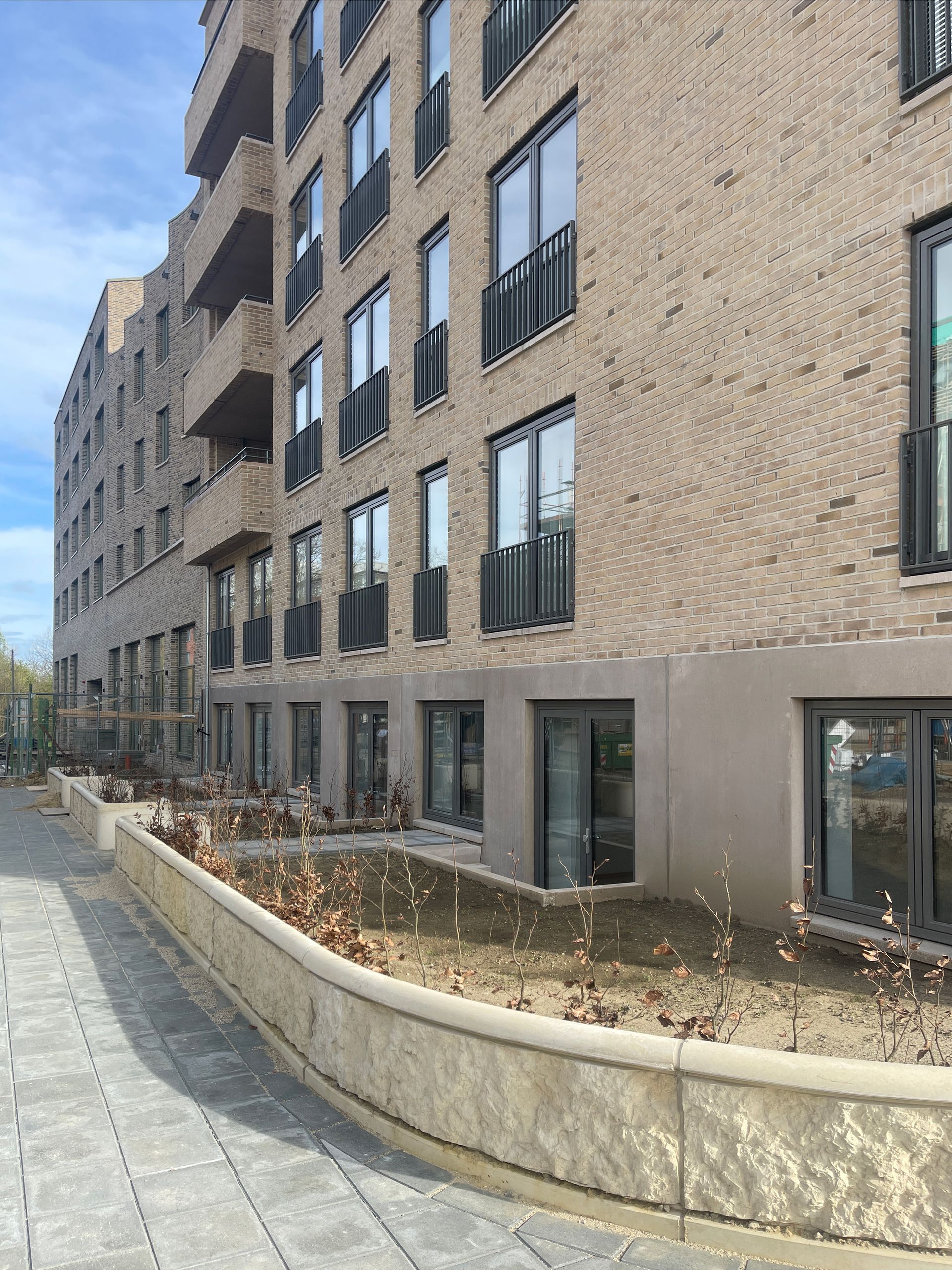
Titel dia
Schrijf uw onderschrift hierKnop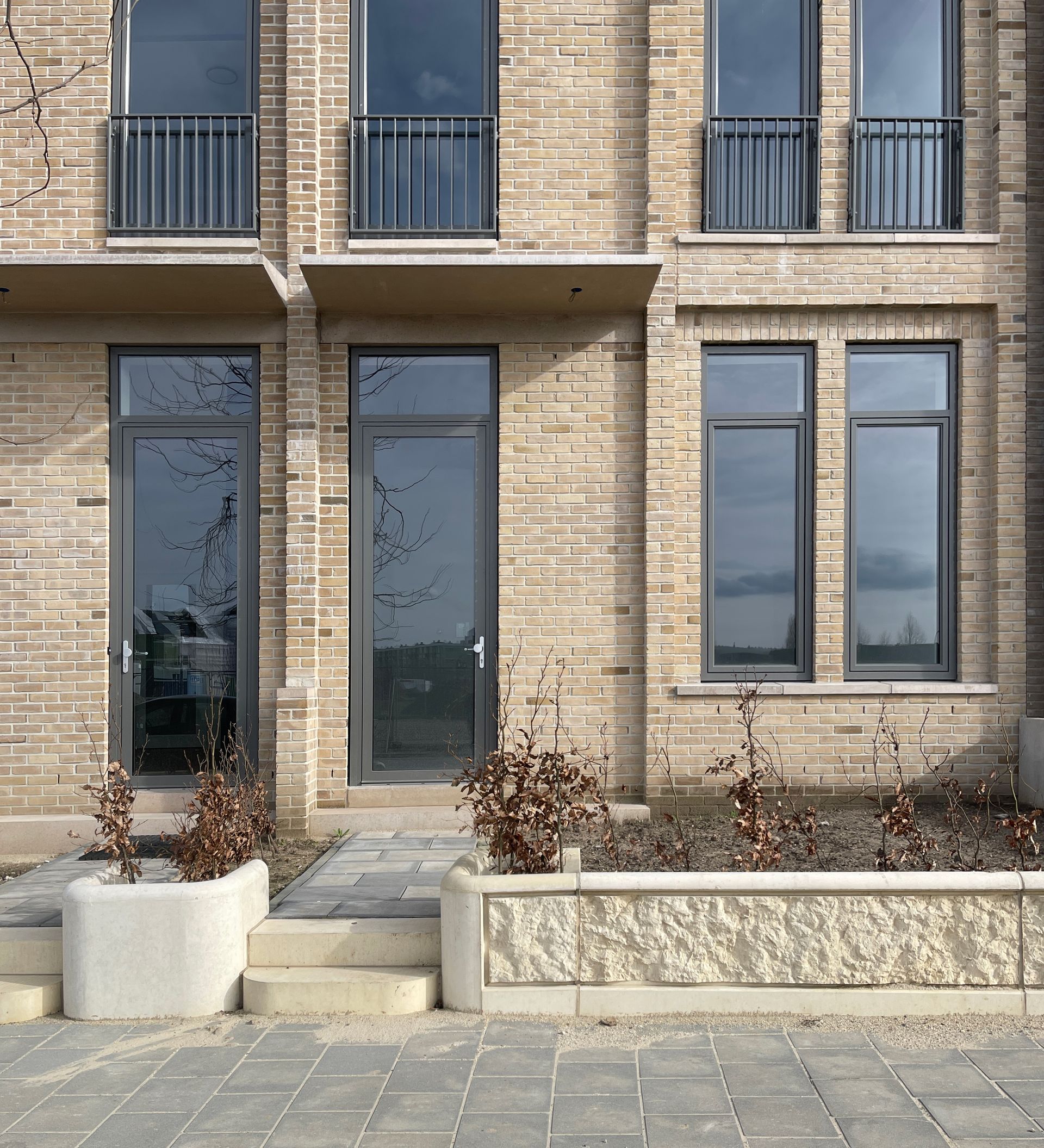
Titel dia
Schrijf uw onderschrift hierKnop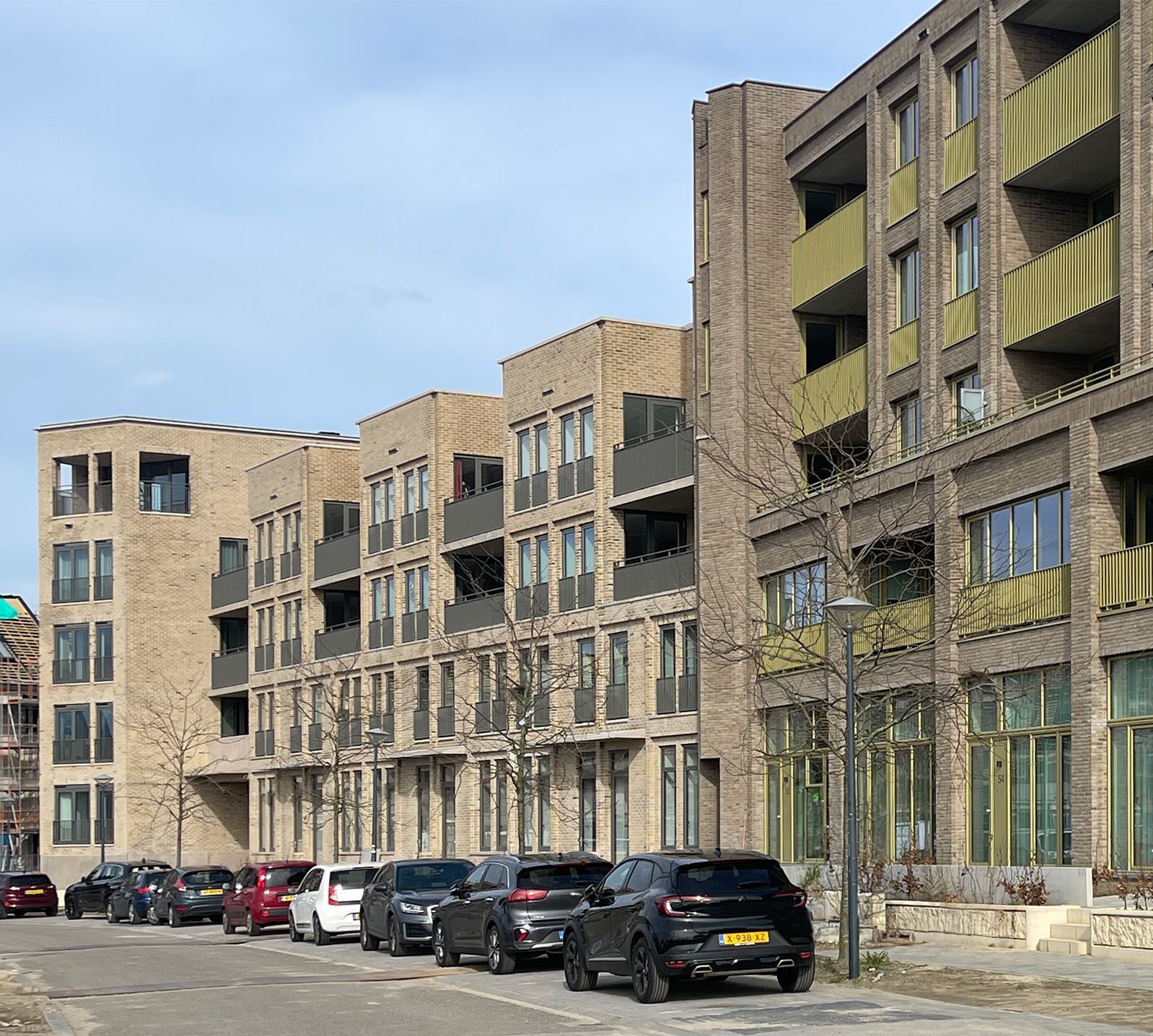
Titel dia
Schrijf uw onderschrift hierKnop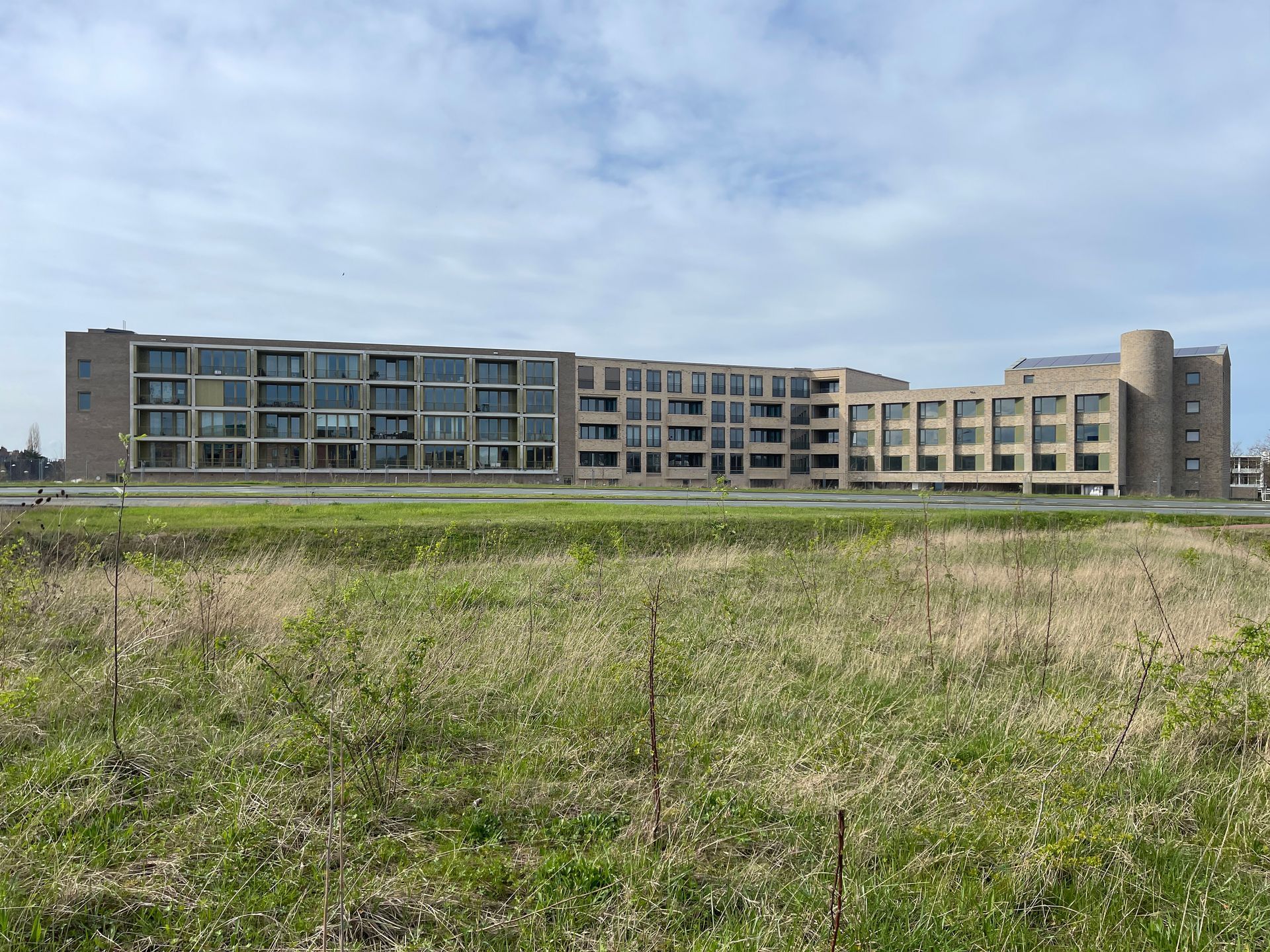
Titel dia
Schrijf uw onderschrift hierKnop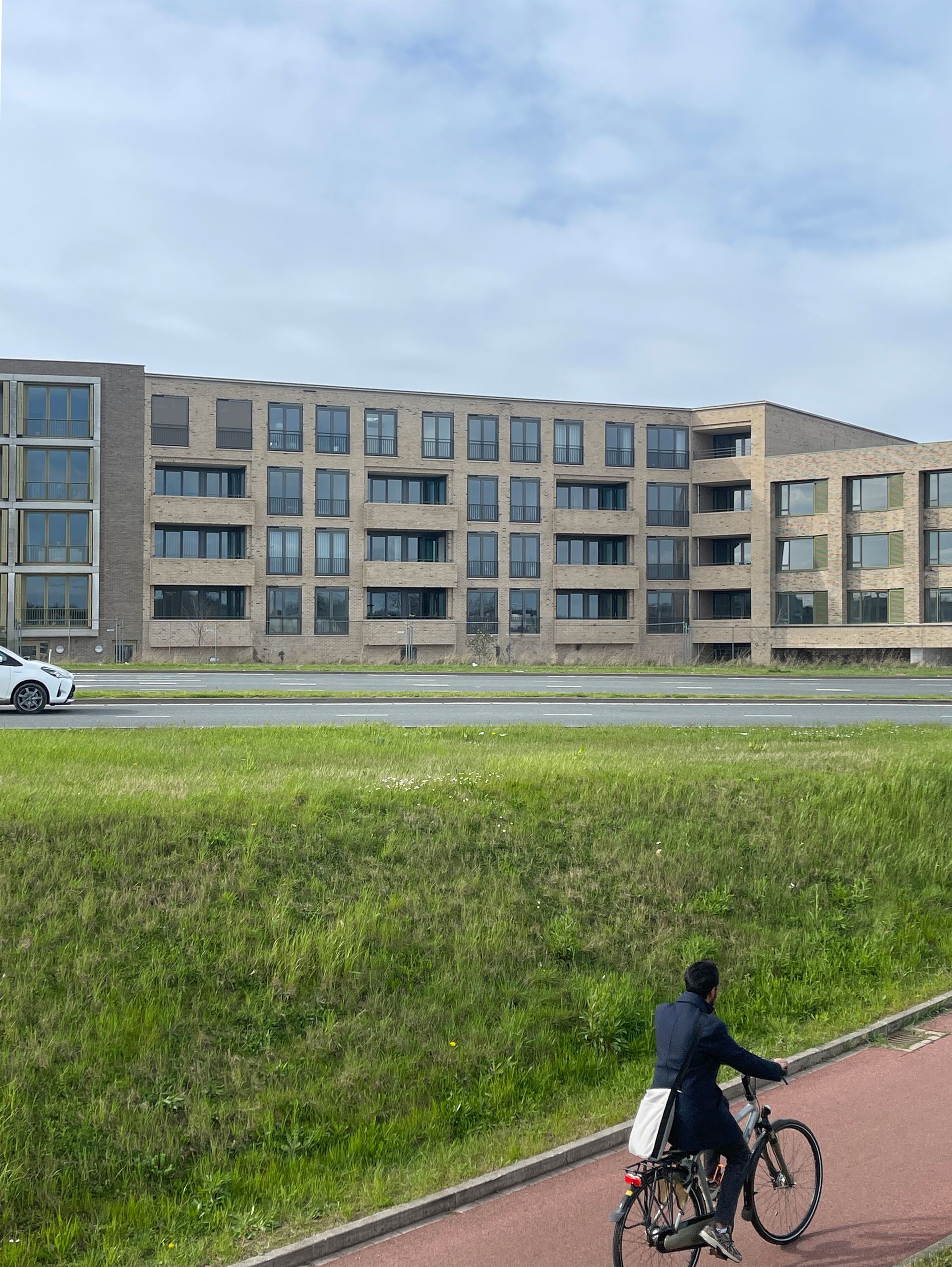
Titel dia
Schrijf uw onderschrift hierKnop
RESIDENTIAL BUILDING JOLIE, MAASTRICHT
The new city district Le Sud is located in the southern part of the Groene Loper. The Jolie complex will soon form one urban wall with the residential tower by Office Winhov, a residential building by Jo Janssen Architects and a care complex by Humblé Martens & Willems Architects.
Residential building Jolie consists of 34 owner-occupied apartments in 12 different types. There will be maisonettes, apartments on both sides of the building, some larger through-the-wall apartments extending from one facade to the other, distinctive corner apartments and luxury penthouses. The corner apartments will have unusual floor plans. With the maisonettes on the northwest side of the building, we bridge the difference in height with the front and back of the site. The detailing of the façade on the city side borders the new residential area and will have a rich formal language. This will be a car-free area where the passersby can experience much more of the building. The facade adjacent to Kennedysingel you pass with 70 km per hour, the architecture on this side is kept more unambiguous and tighter.
The project is being developed in a construction team with the client, contractor and consultants.
See also the interview 'In gesprek met de architecten van de Groene Loper: Teske van Royen'
Location: Groene Loper plan section Le Sud, Maastricht
Client: Ballast Nedam Development, Nieuwegein
Architect: Artesk van Royen Architects, Maastricht
Design: Teske van Royen, Luca Simons, Maurice Gortmans
Construction: Engineering firm Van der Werf & Nass, Maastricht
Contractor: Laudy Bouw & Ontwikkeling, Sittard
Design: 2020-2021
Start of construction: early 2022
© 2024
Artesk van Royen Architecten
