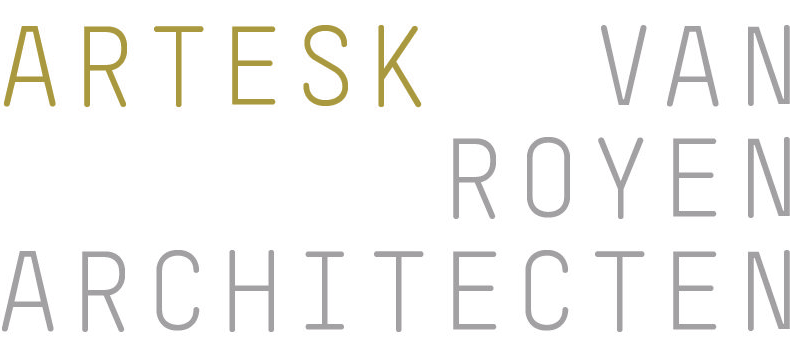Villa A interior
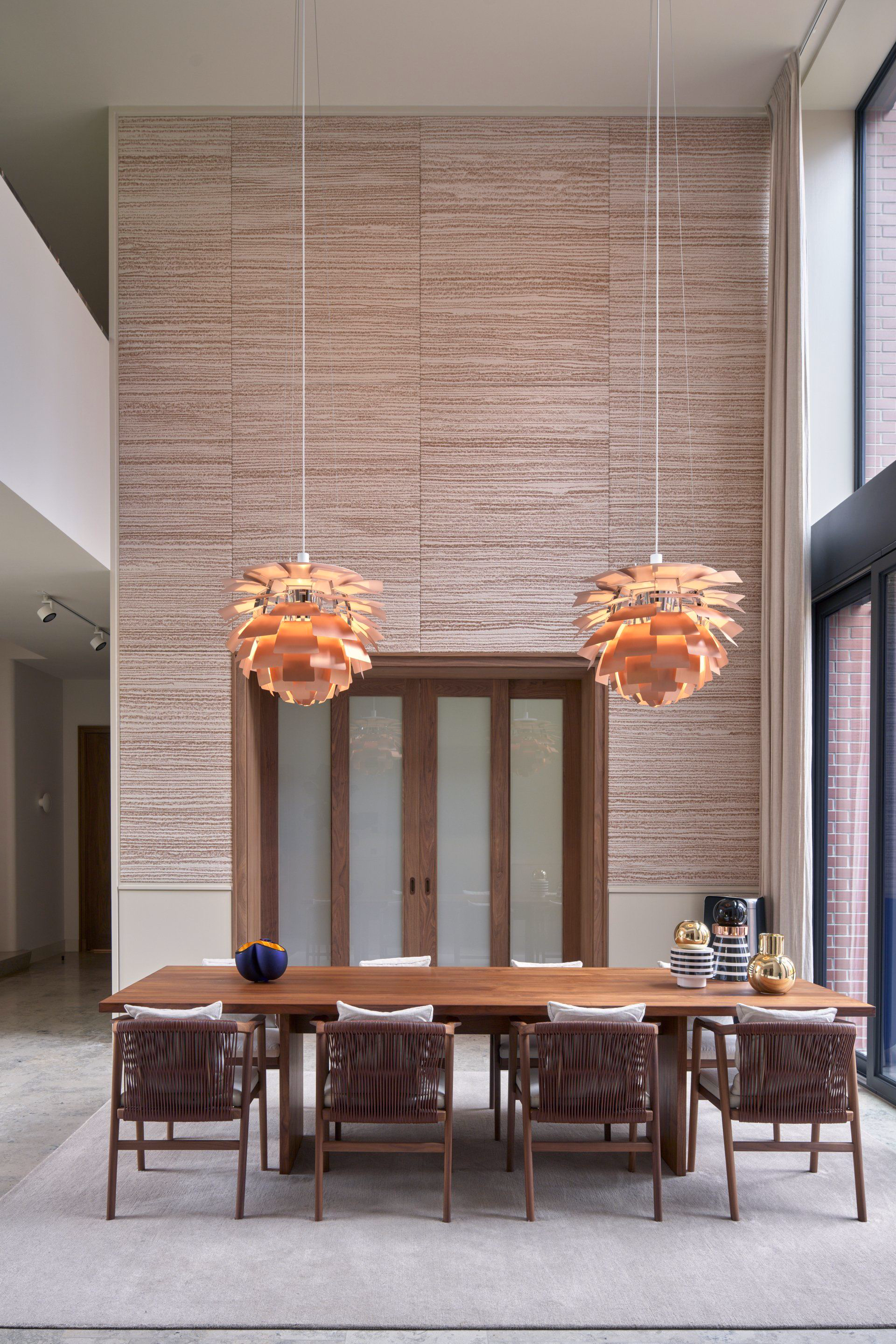
title dia
Schrijf uw onderschrift hierKnob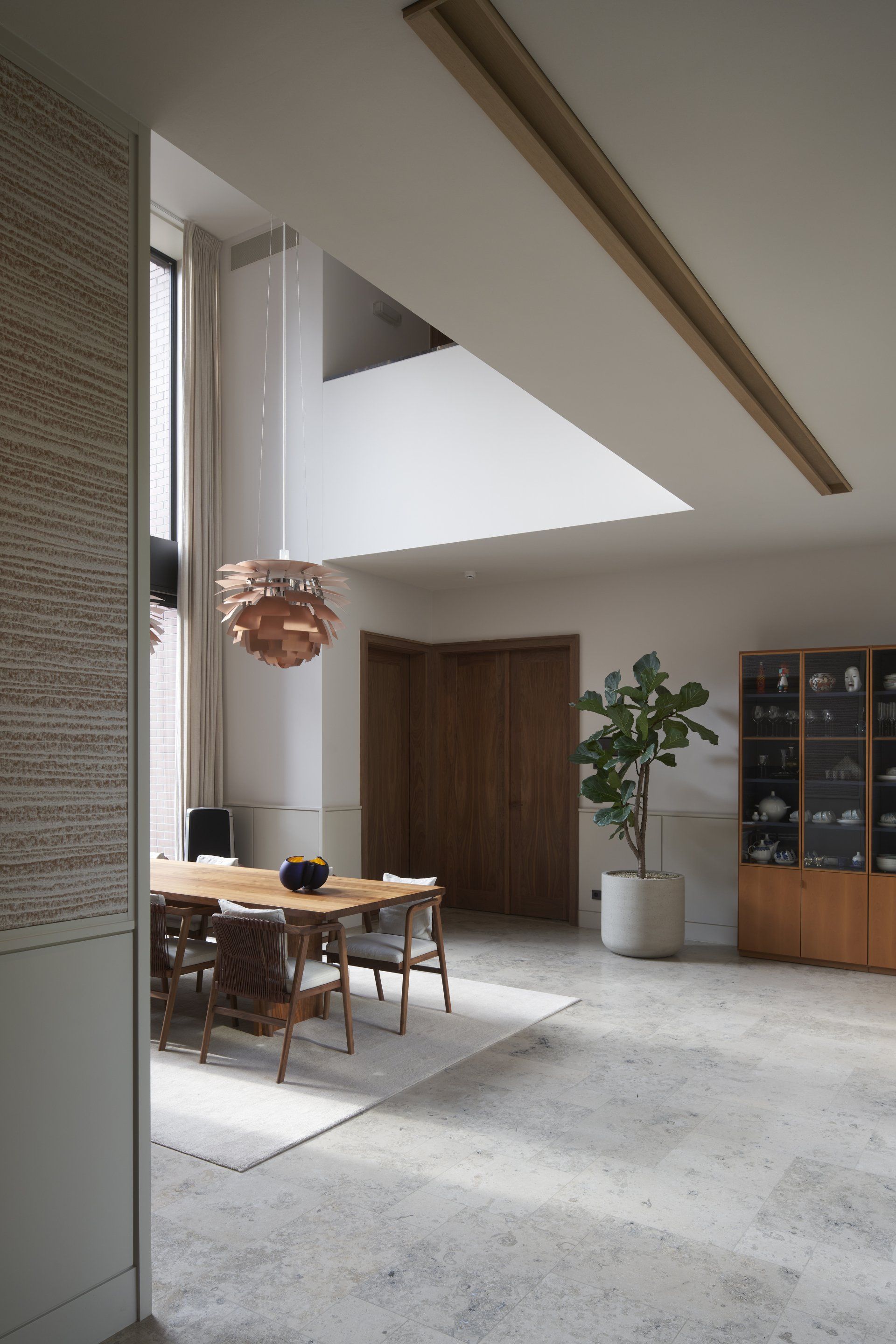
title dia
Schrijf uw onderschrift hierKnob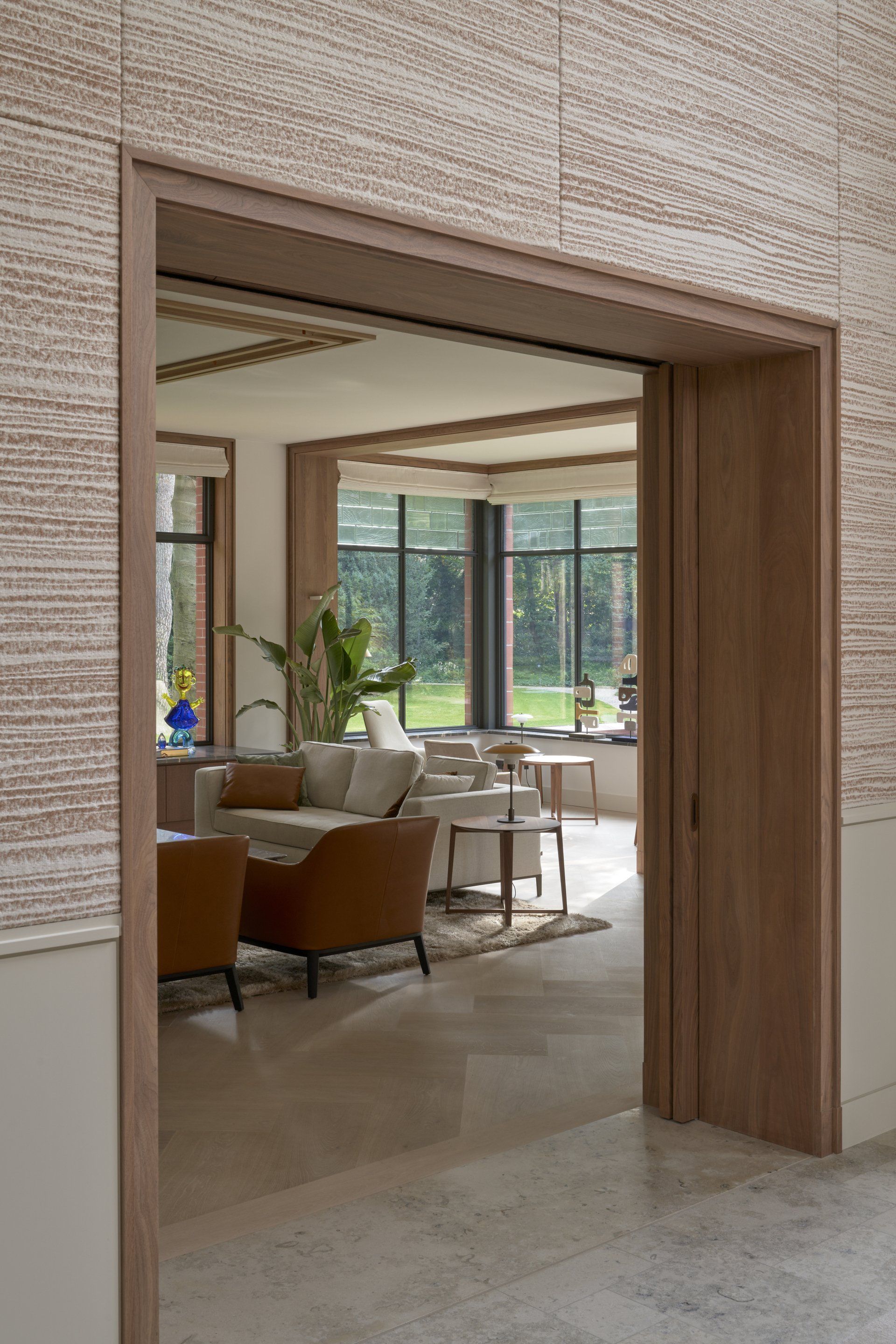
title dia
Schrijf uw onderschrift hierKnob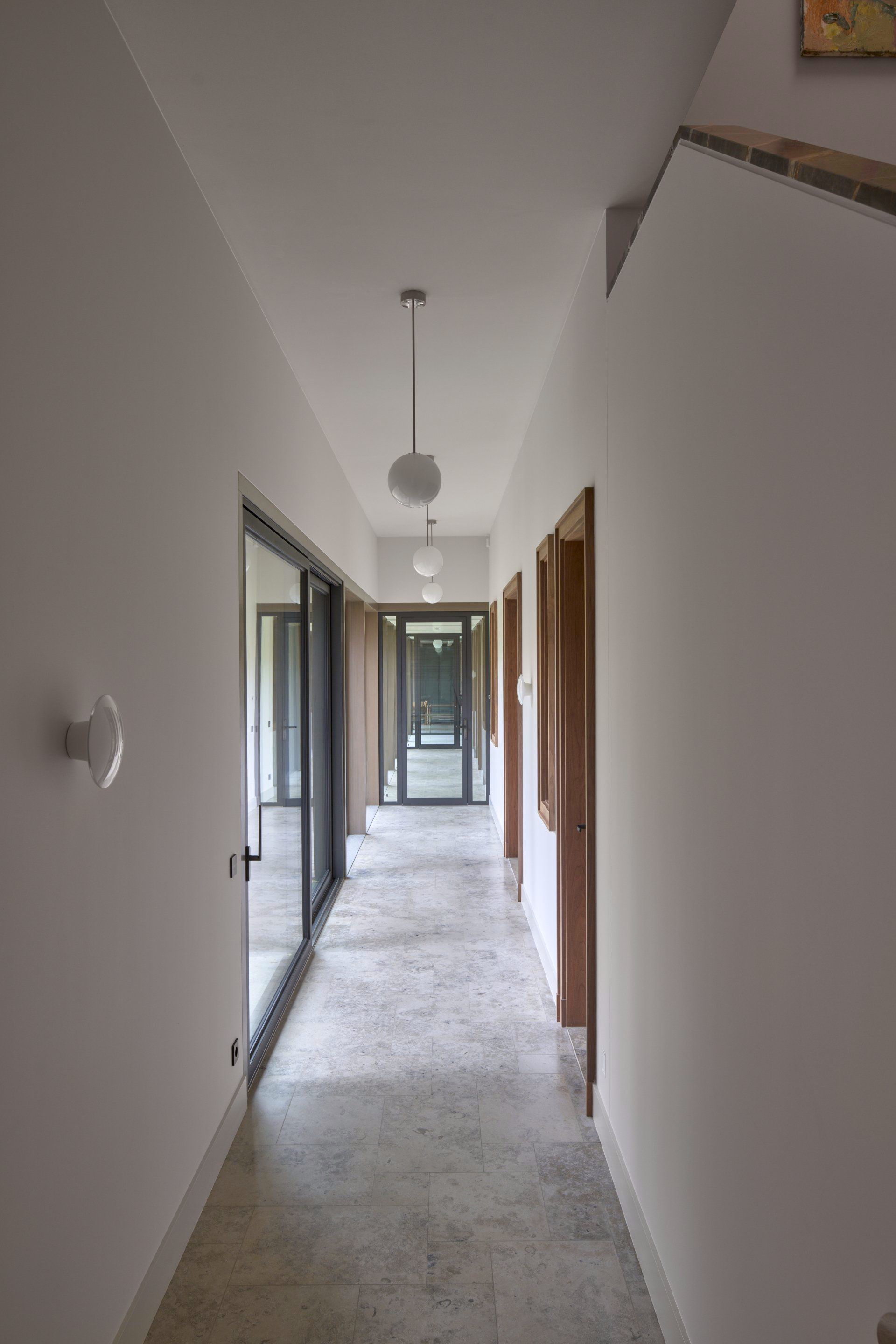
title dia
Schrijf uw onderschrift hierKnob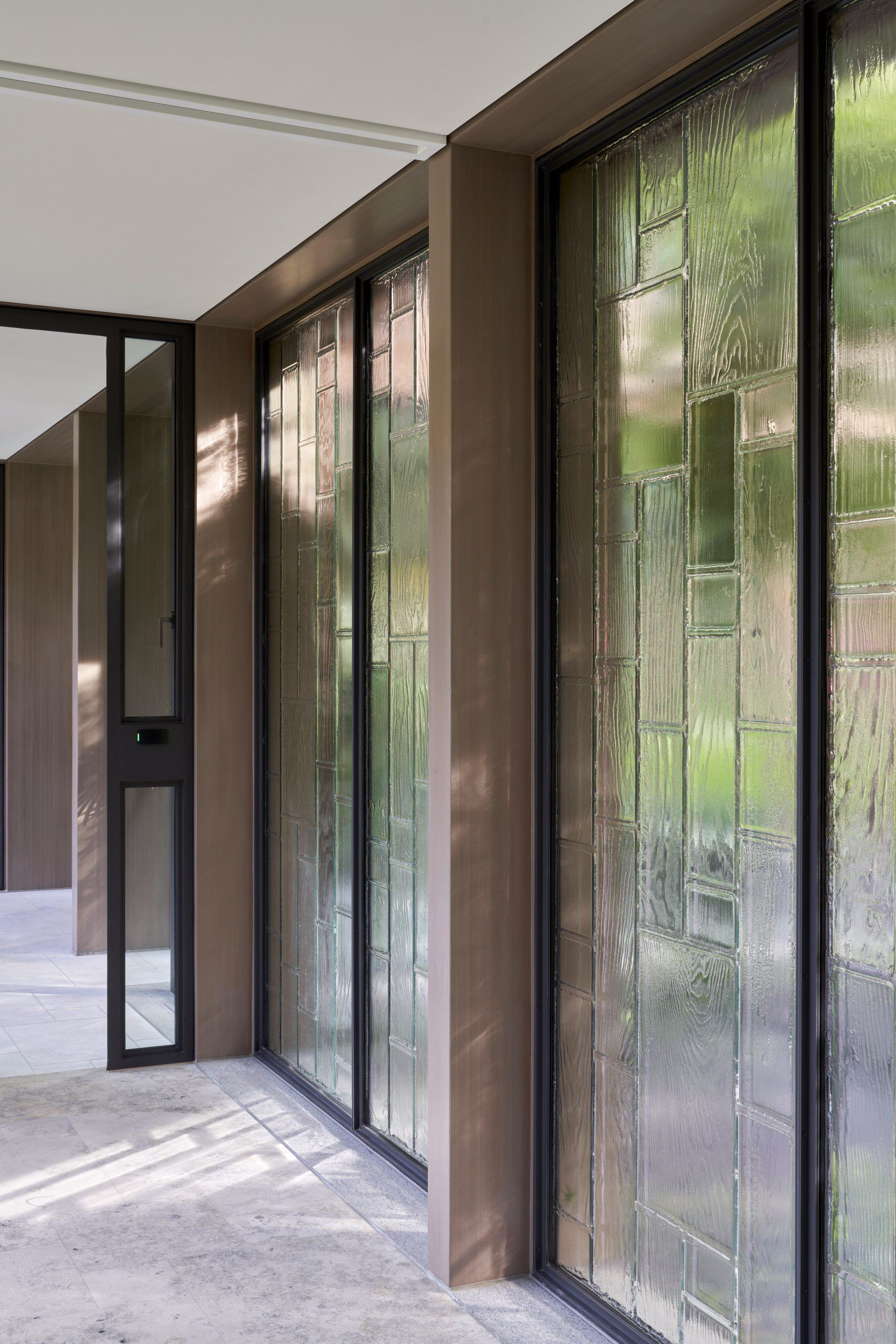
title dia
Schrijf uw onderschrift hierKnob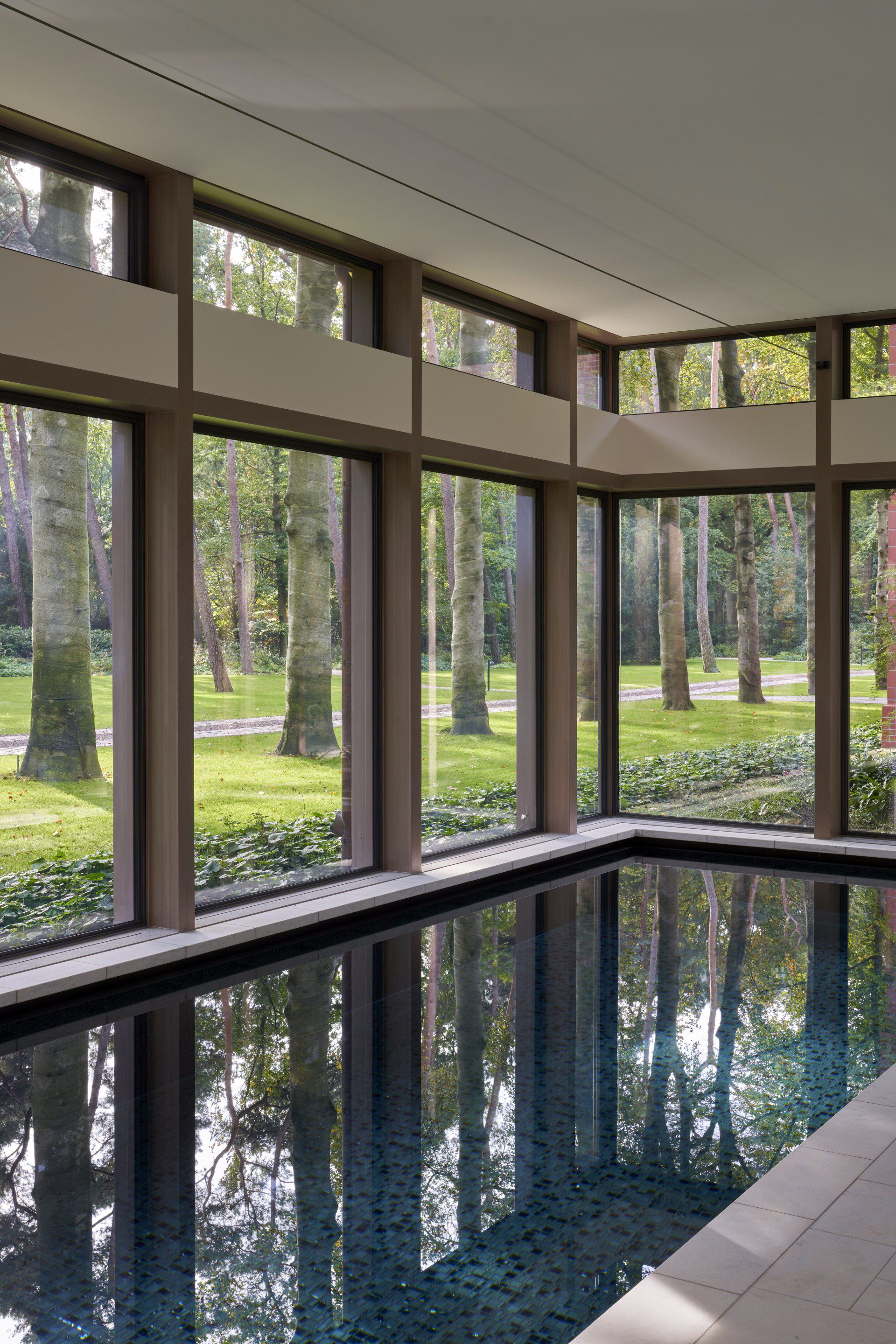
title dia
Schrijf uw onderschrift hierKnob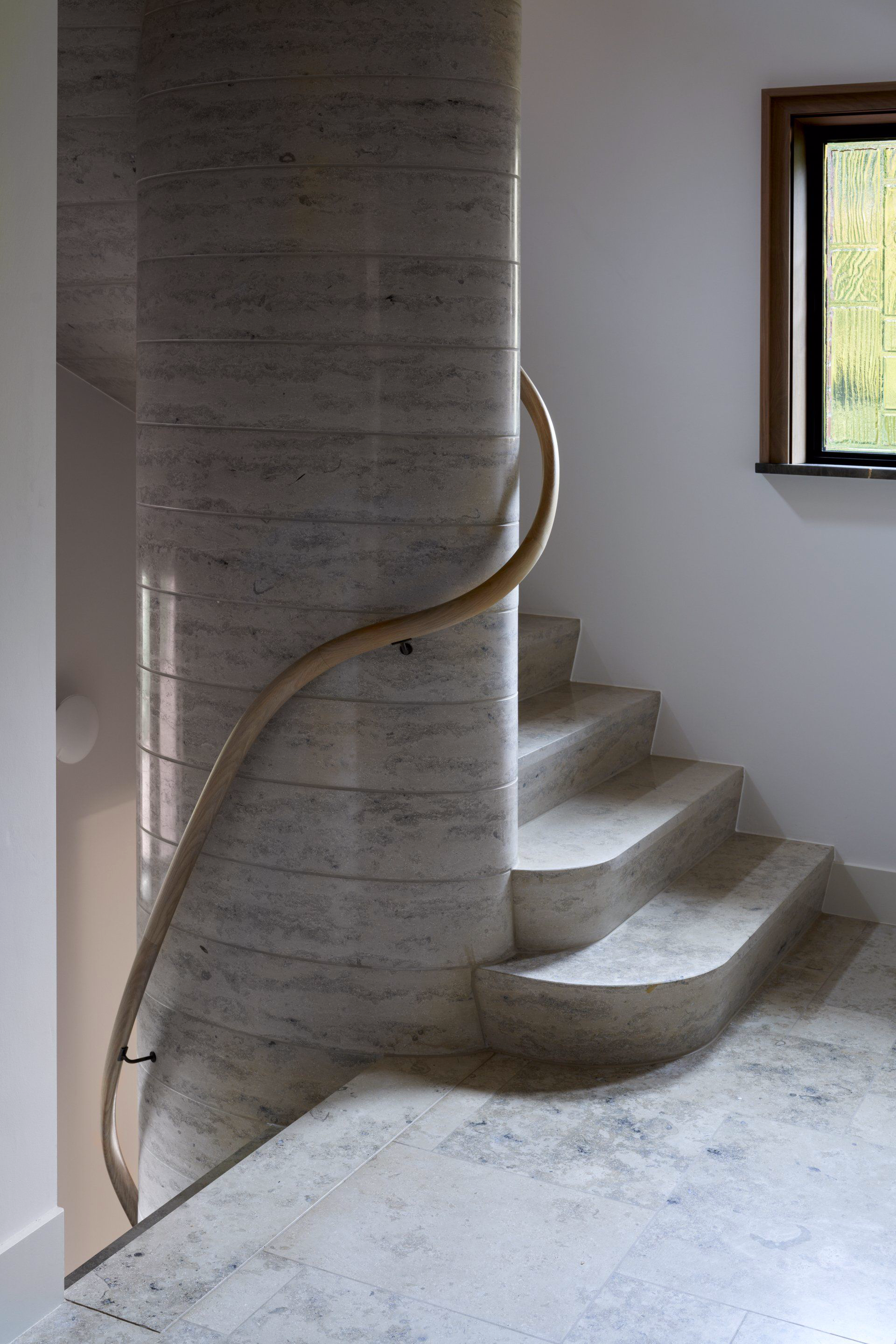
title dia
Schrijf uw onderschrift hierKnob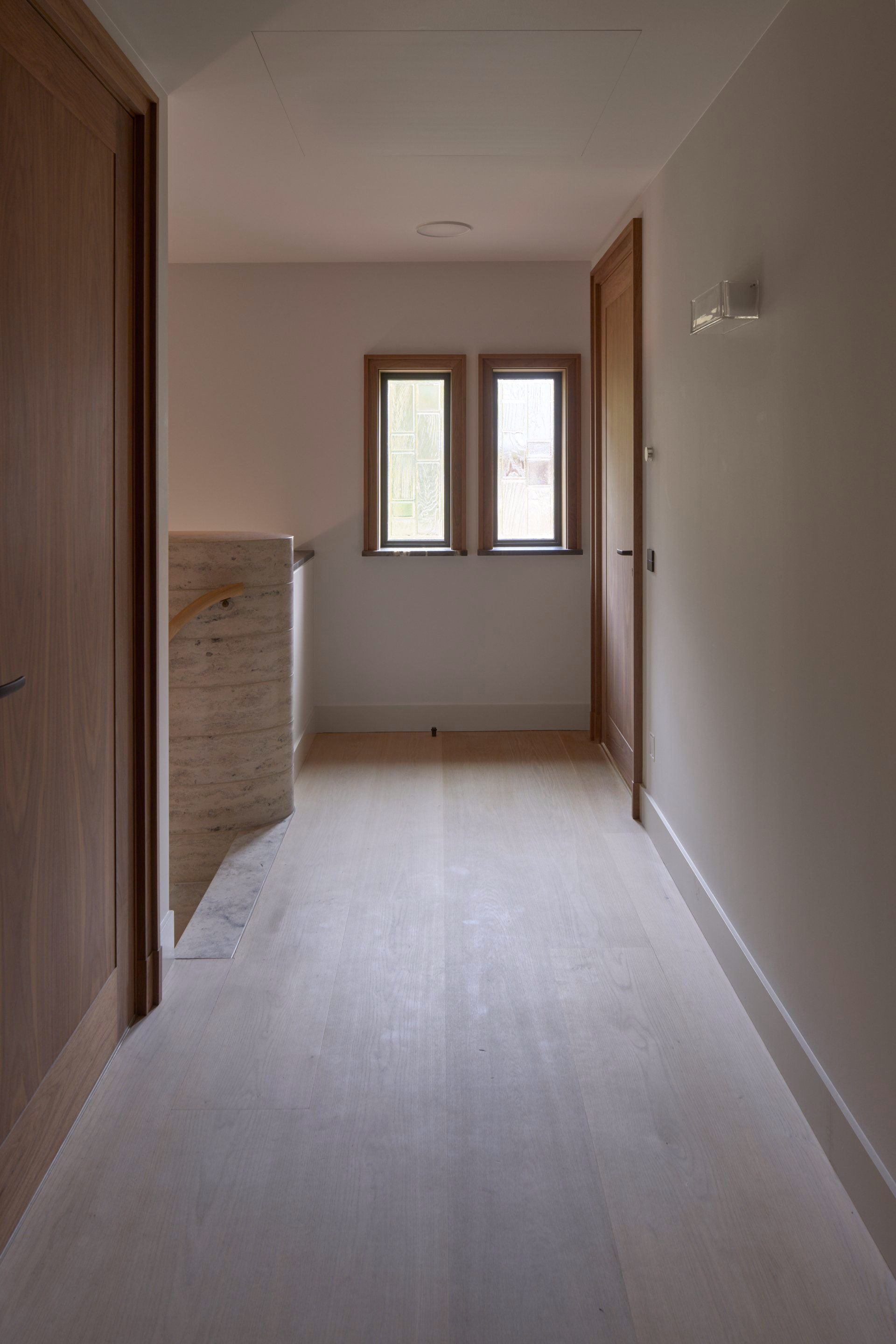
title dia
Schrijf uw onderschrift hierKnob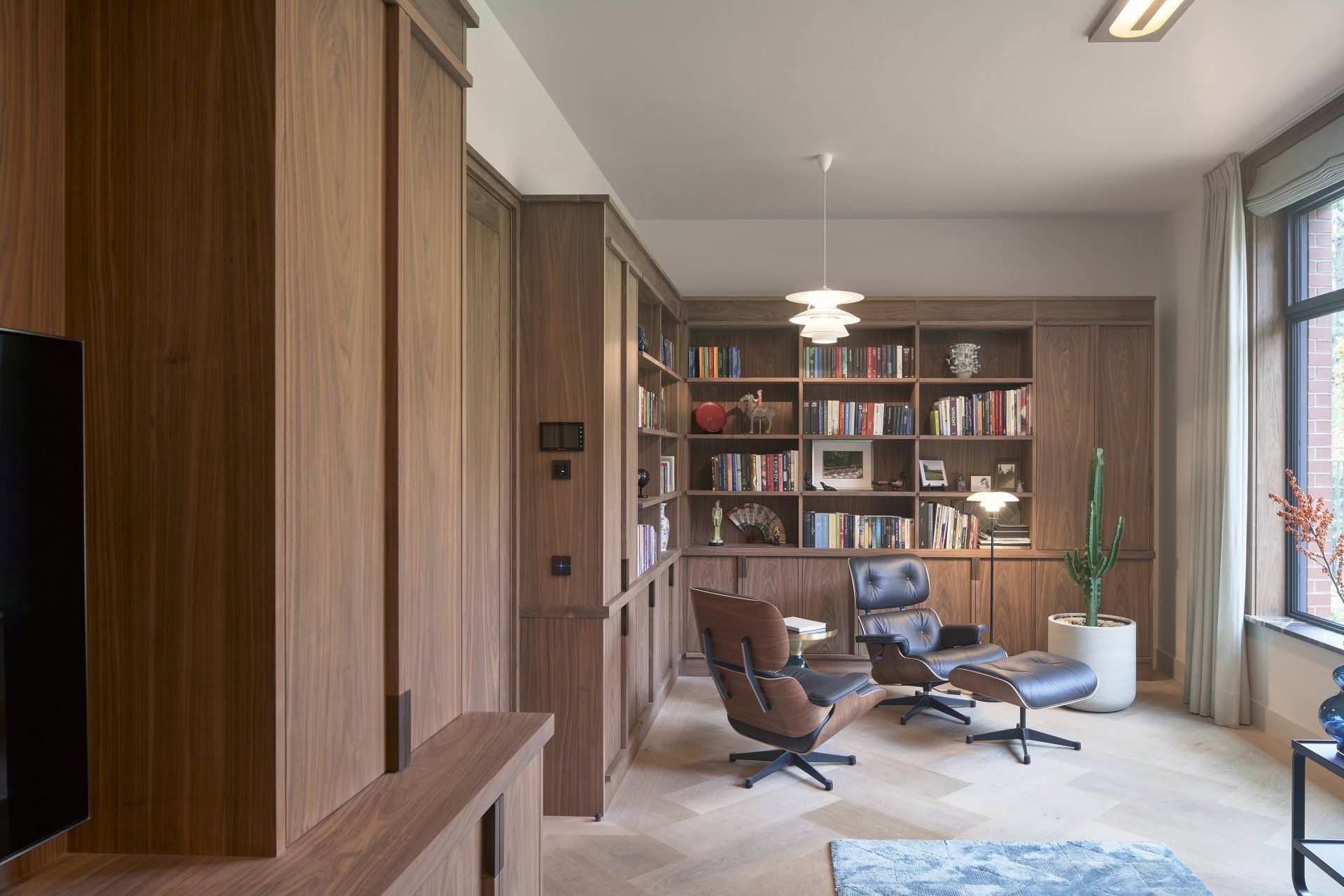
title dia
Schrijf uw onderschrift hierKnob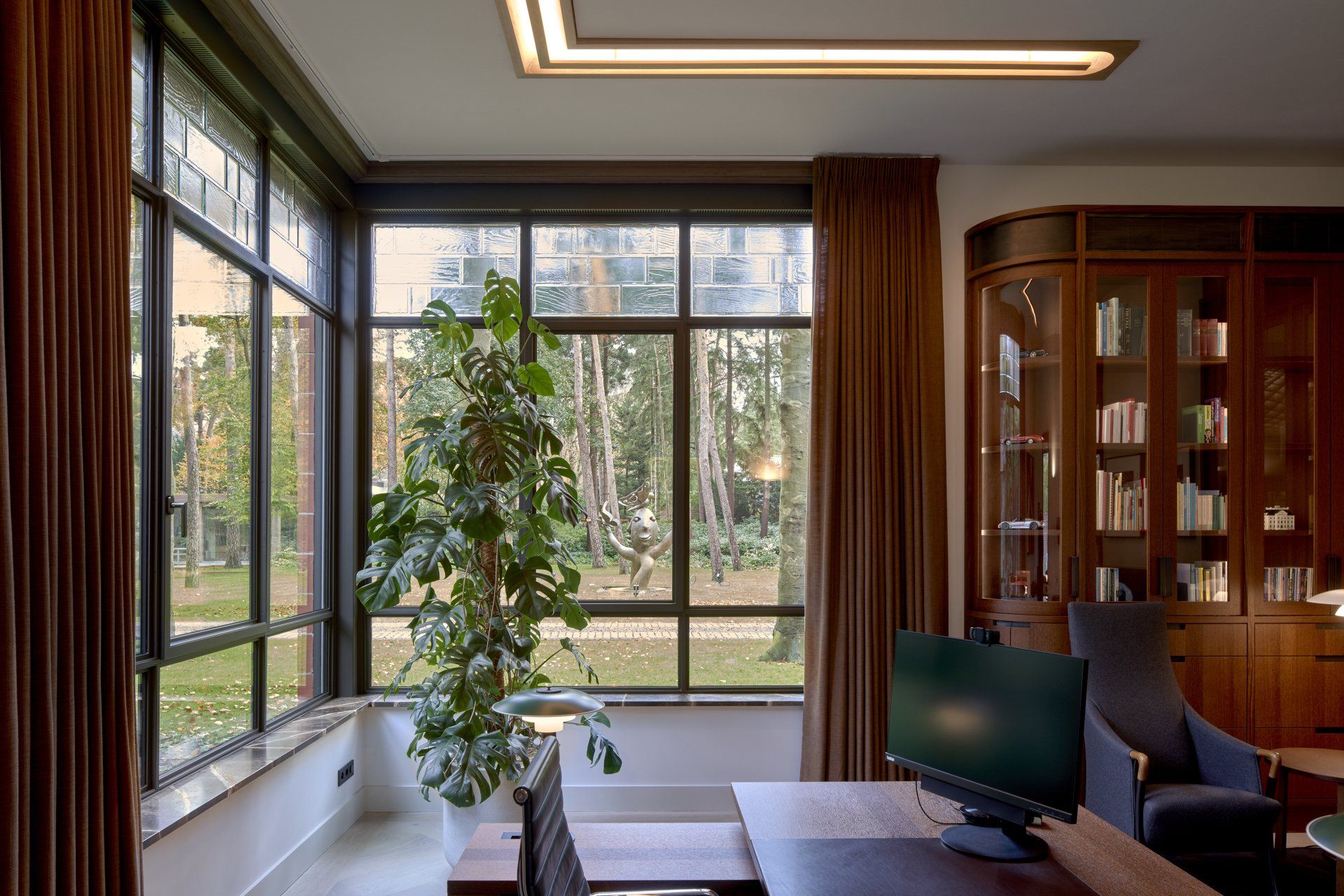
title dia
Schrijf uw onderschrift hierKnob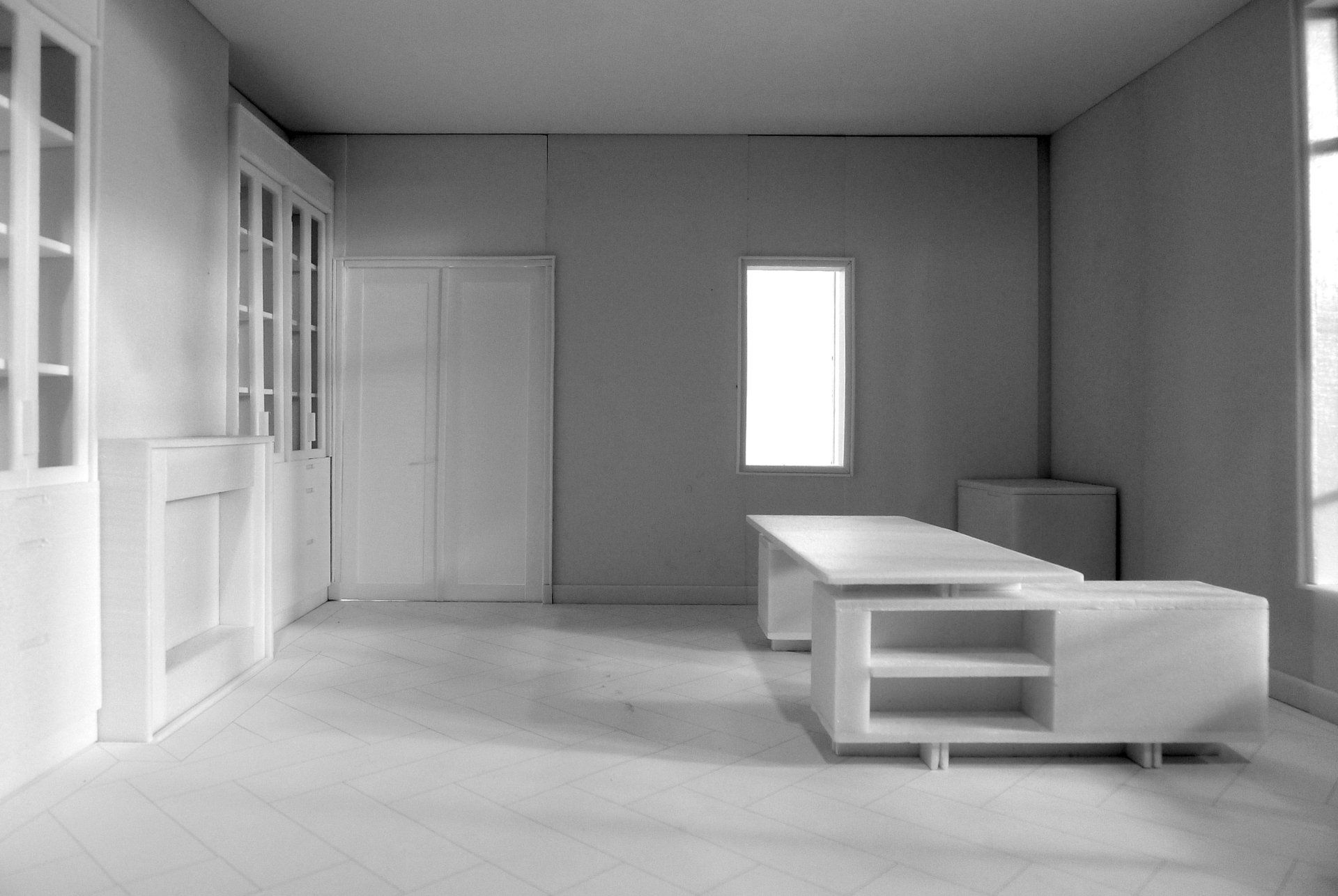
title dia
Schrijf uw onderschrift hierKnob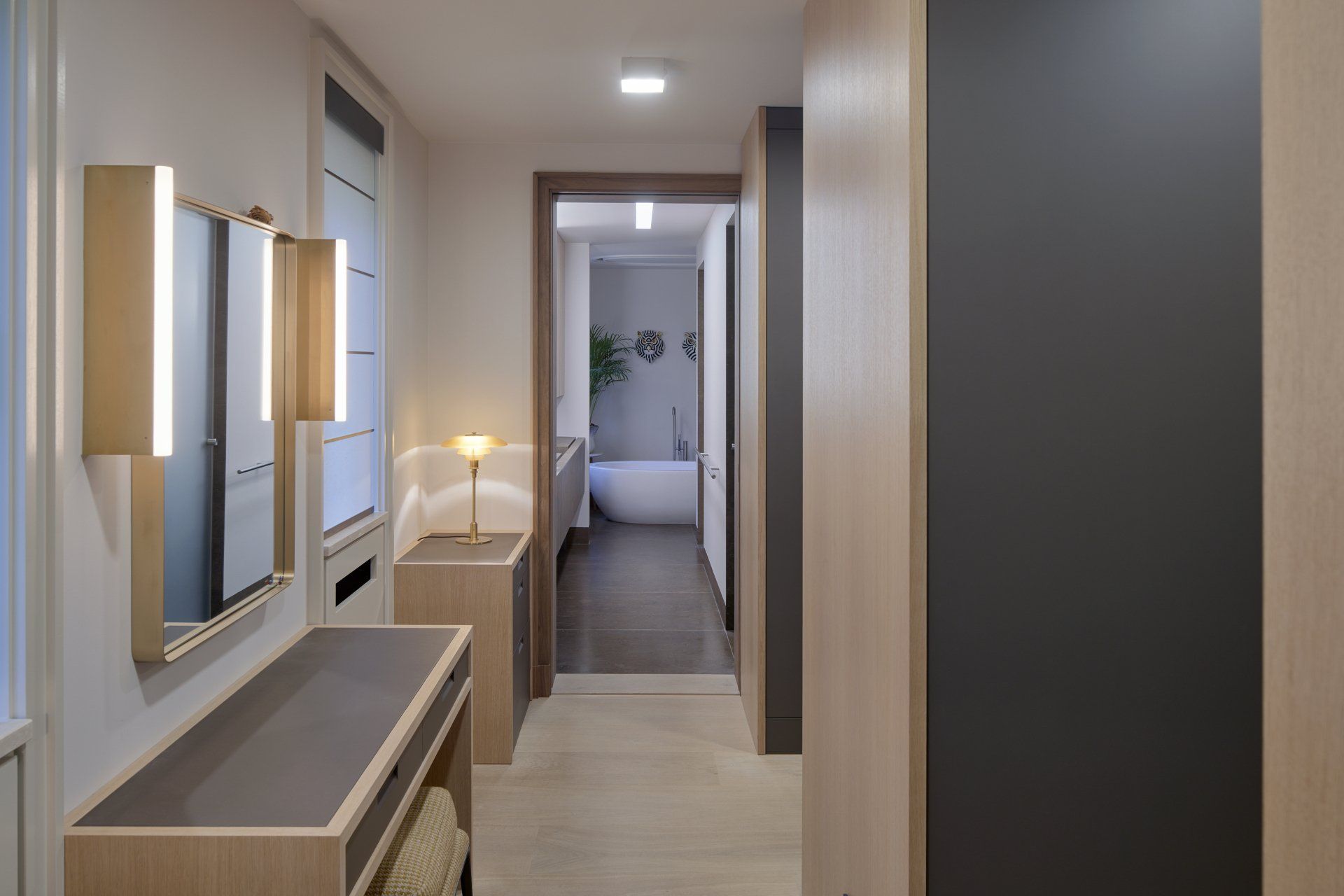
title dia
Schrijf uw onderschrift hierKnob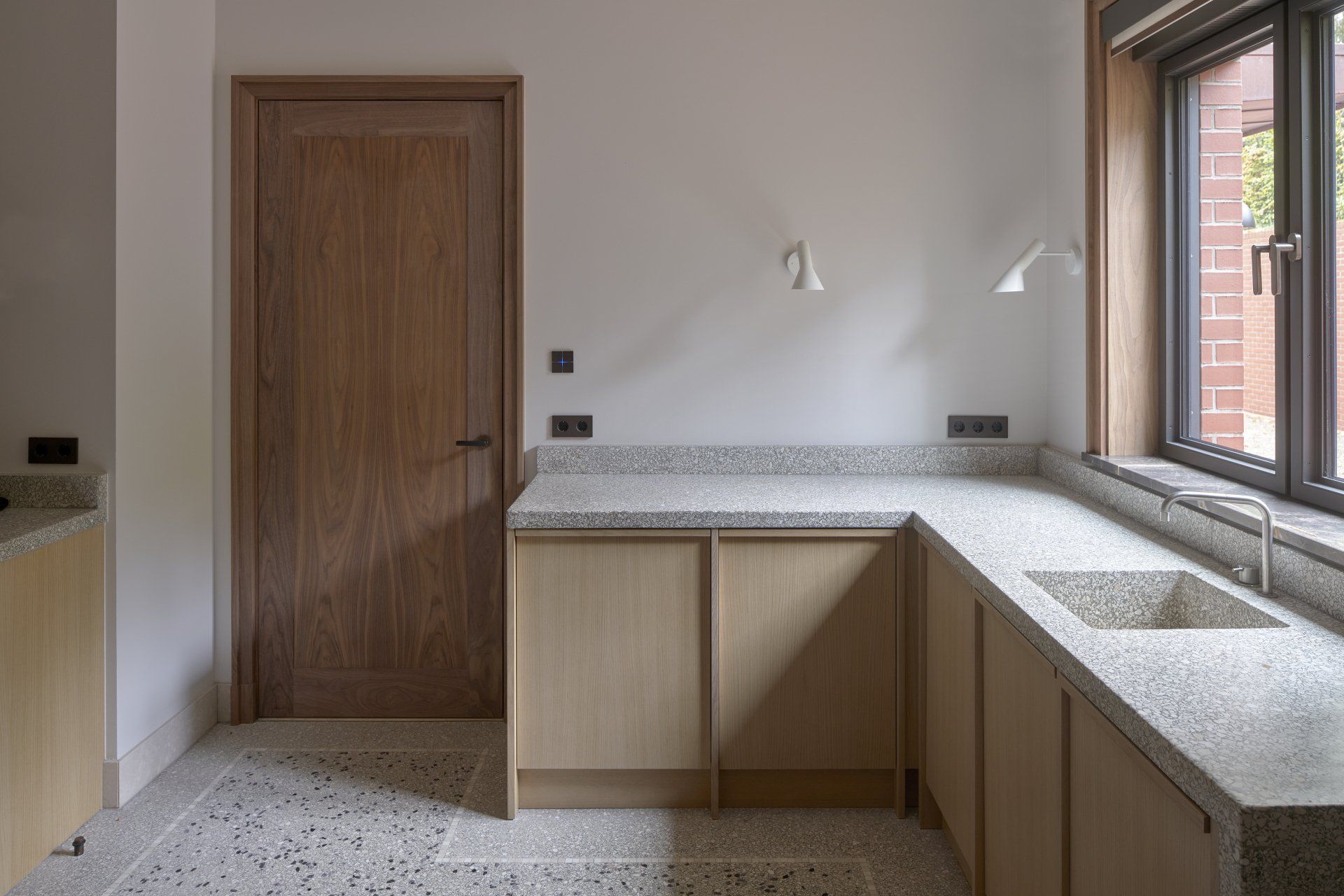
title dia
Schrijf uw onderschrift hierKnob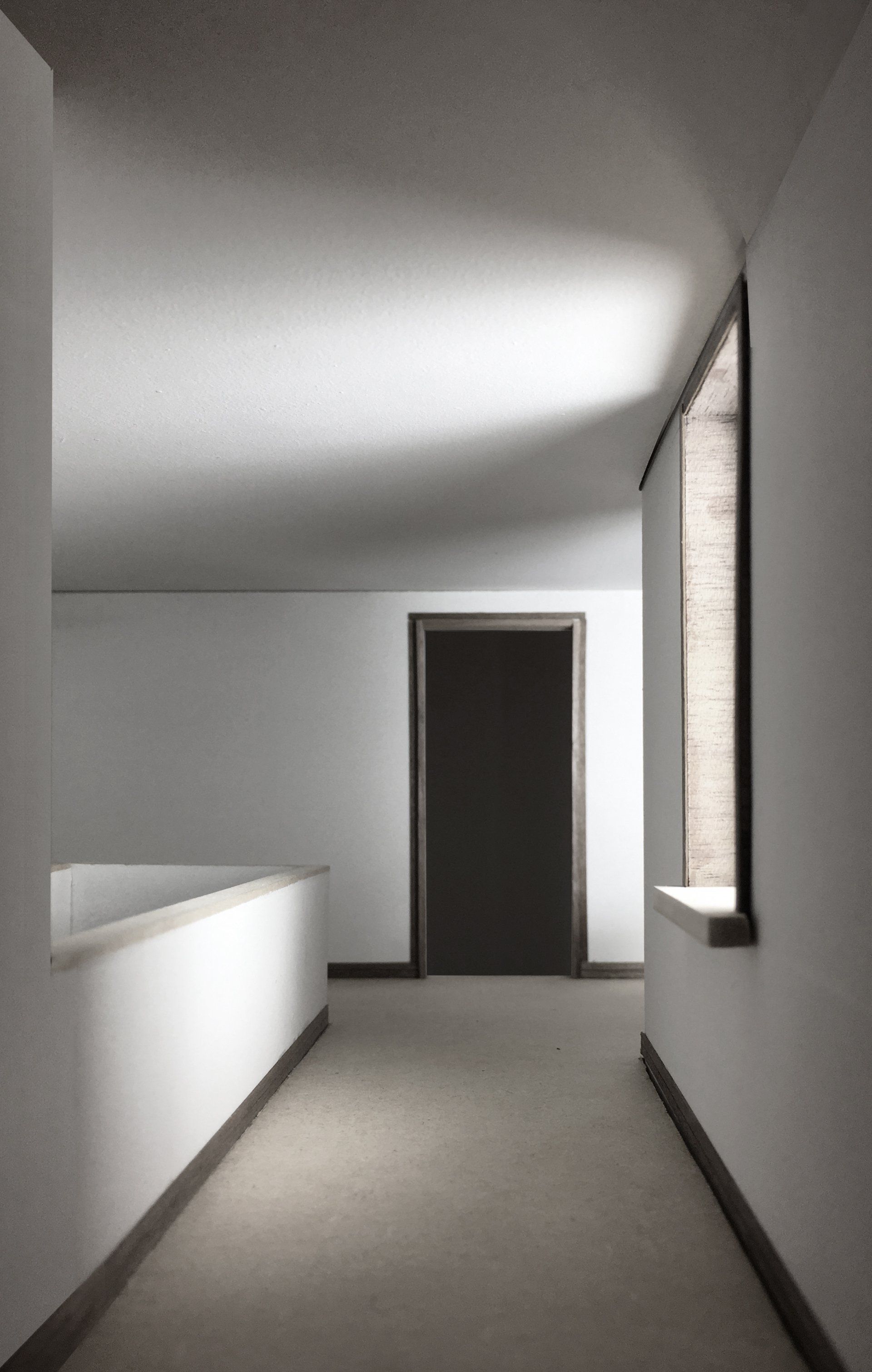
title dia
Schrijf uw onderschrift hierKnob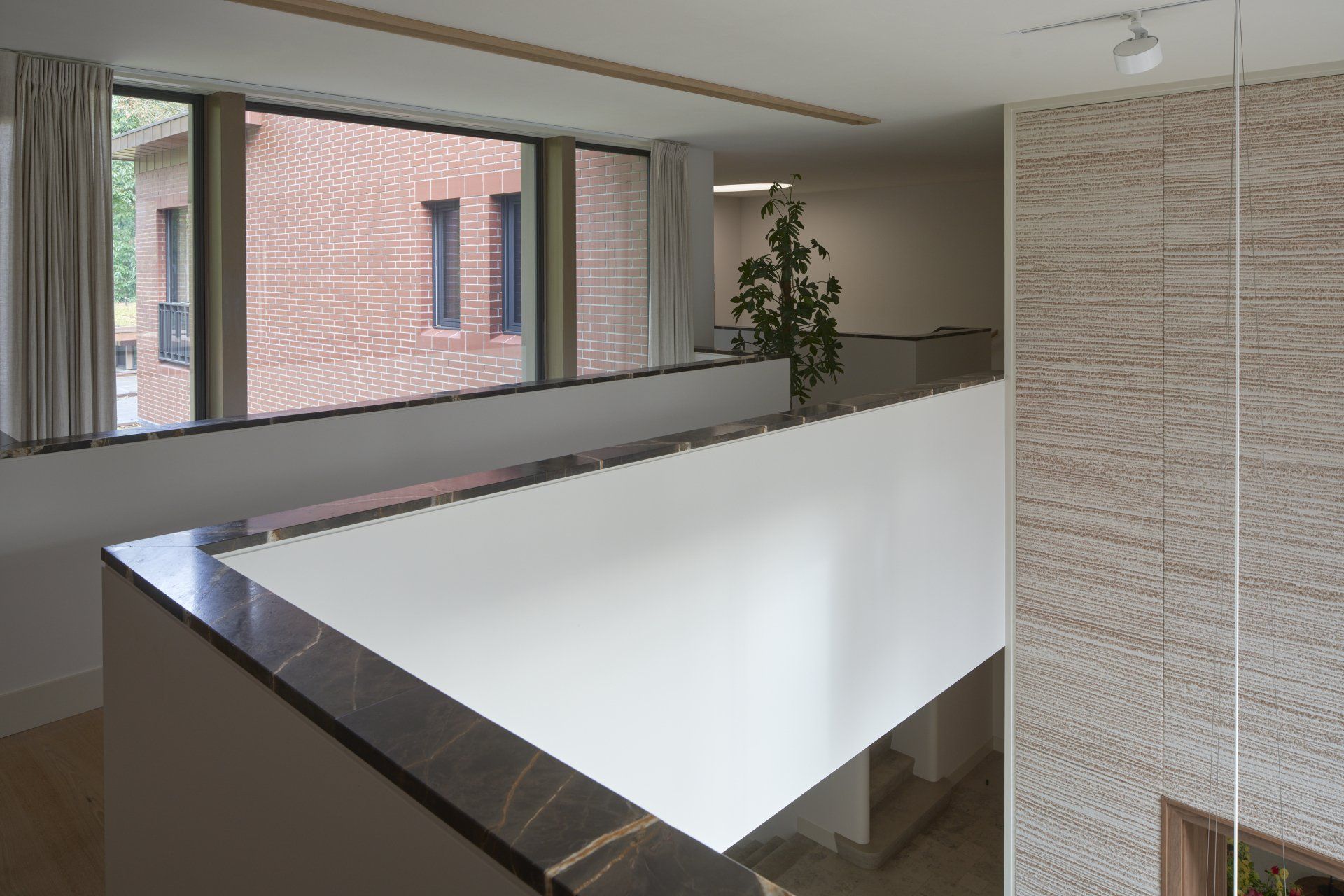
title dia
Schrijf uw onderschrift hierKnob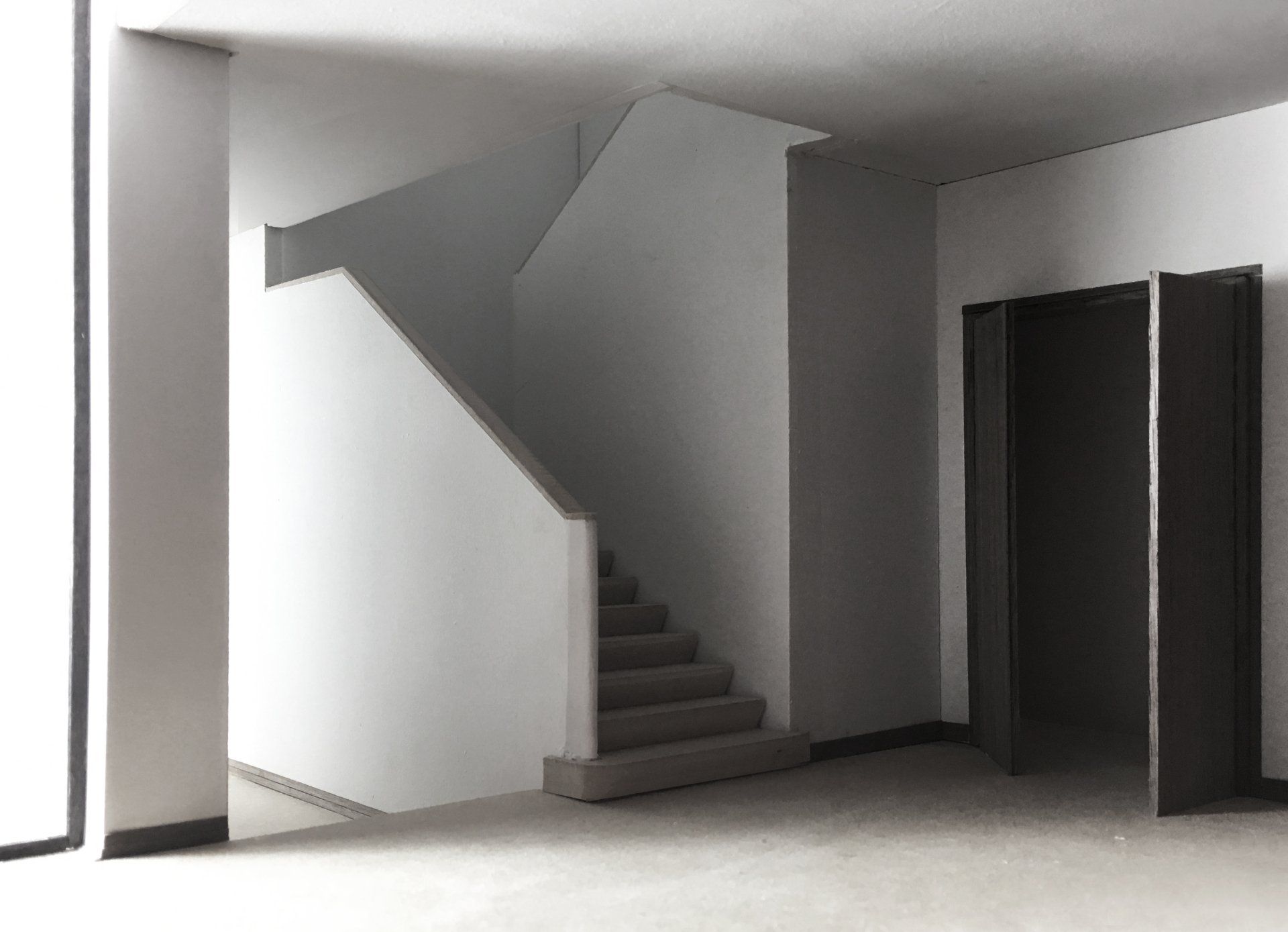
title dia
Schrijf uw onderschrift hierKnob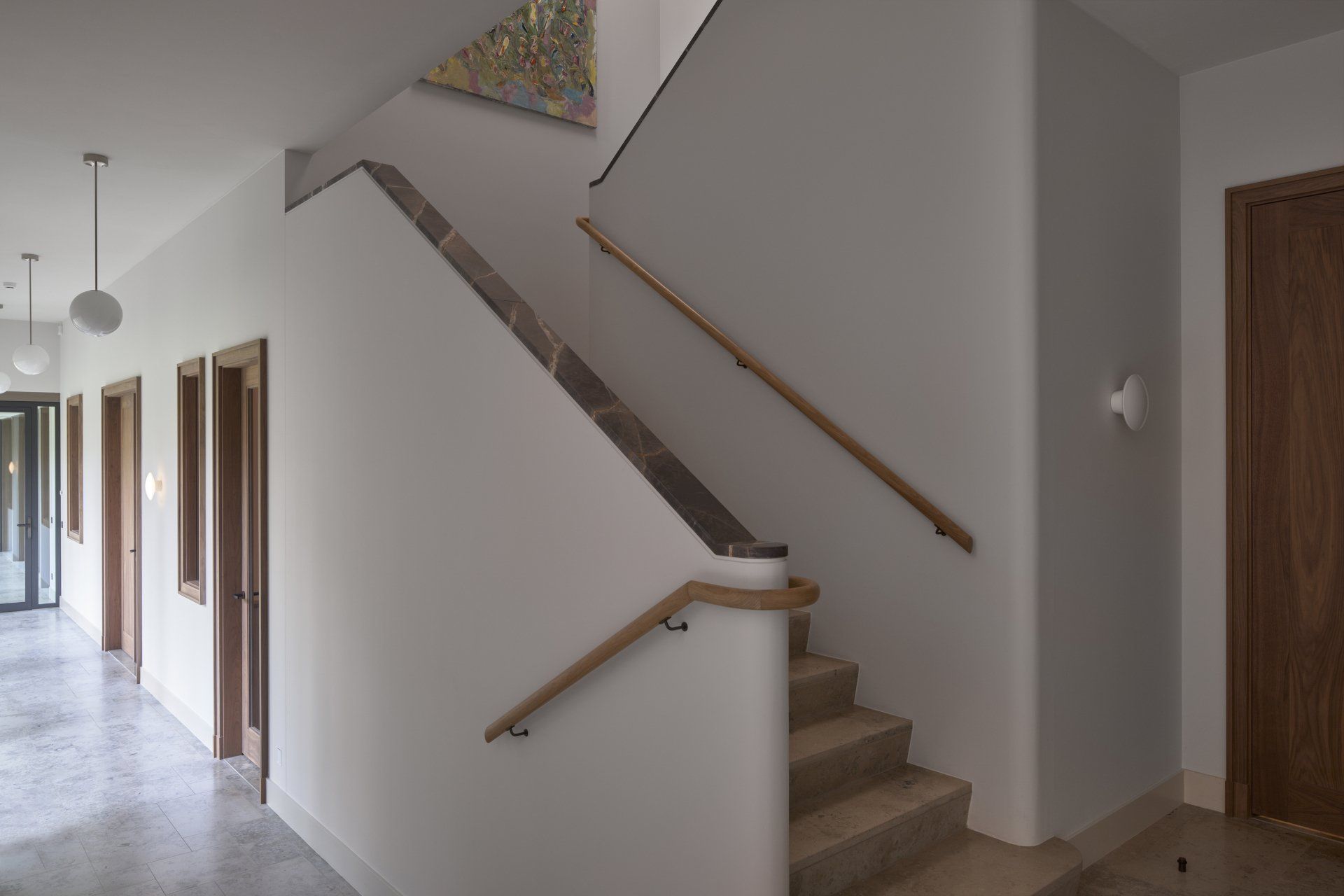
title dia
Schrijf uw onderschrift hierKnob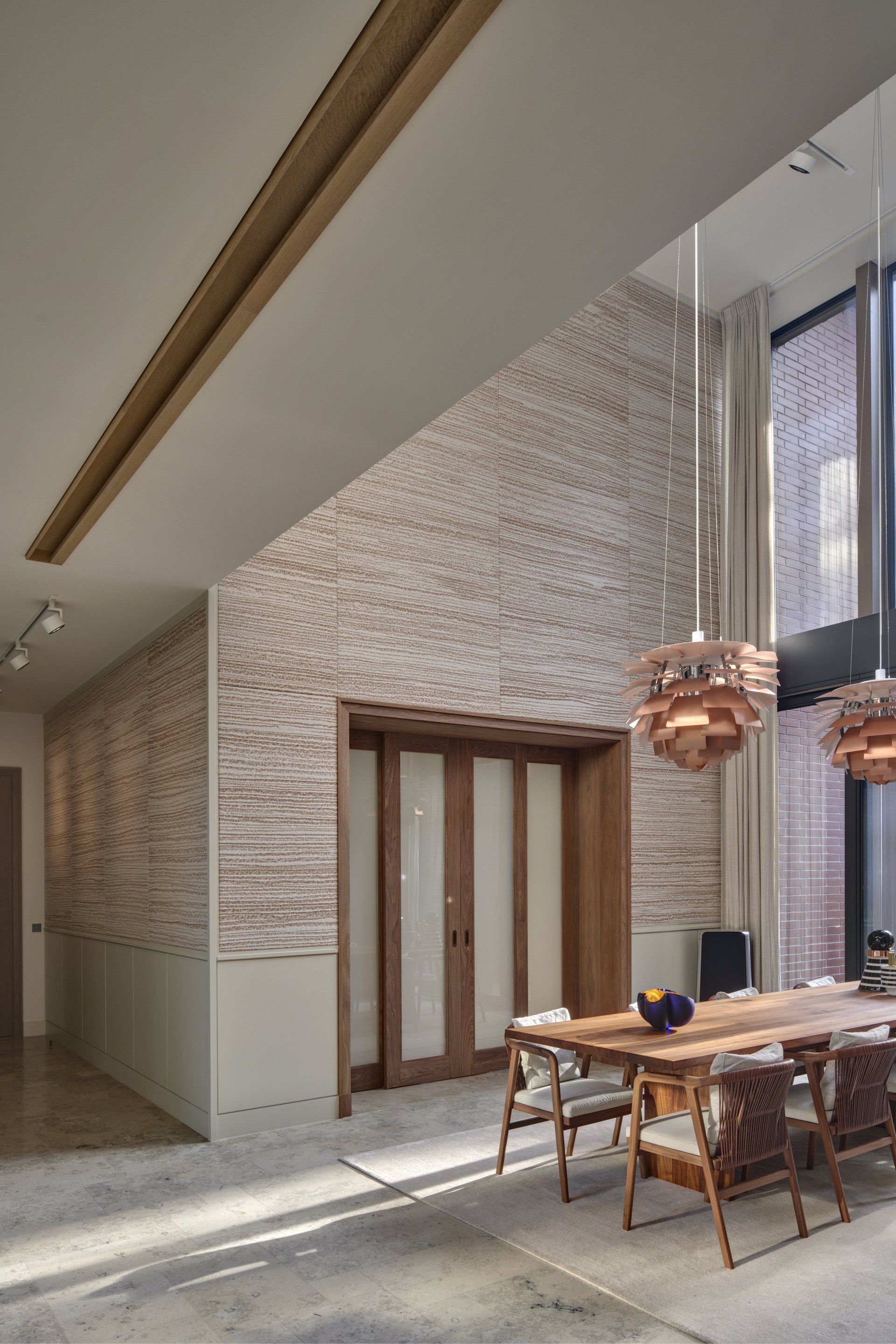
title dia
Schrijf uw onderschrift hierKnob
VILLA A, INTERIOR
The interior of the villa was designed in coherence and as part of the architecture. Generous corridors and an imposing hall connect the intimate rooms, which create a sense of homeliness. A bright corridor leads to the swimming pool, in which the columns interplay with the trunks of the trees in the woodland garden. Each room has its own atmosphere and character, co-determined by its function and use of materials. All interior elements are designed with precise detailing and executed with equal precision. The use of veneer combined with solid wood creates a refined interplay between the pattern of the veneer and the solid wood frames. The tapestry in the hall and the glass in the corridor to the pool are designed by artist Ingeborg Meulendijks. Art glass was also used in the windows around the massive Jura staircase and in the overhead lights in the conservatory and study.
The villa with its gardens, garden buildings and its interiors, has become a true 'Gesamtkunstwerk' due to the intensive collaboration with several designers, artists and the executing parties.
See also Villa A
and Garden buildings Villa A
Location: Central Netherlands
Client: Private
Architect: Artesk van Royen Architecten
Design: Teske van Royen, Maurice Gortmans, Nadine Nievergeld
Project management: Maurice Gortmans, Teske van Royen
Staff: Suzan Gelissen, Roy Ruigt, Luca Simons
Garden architect: De Tuinfabriek, Rotterdam
Planting consultancy: Jacqueline van der Kloet, Weesp
Spatial garden advice: Kim Kogelman
Art application glass and textiles: Ingeborg Meulendijks, Steyl
Woodland garden artwork: Juan García Ripolles
Lighting design: Atelier 81, Rotterdam
Bathroom design: Jos van Zijl, Mijdrecht
Interior design: Bij den Dom, Utrecht
Contractor: Bouw- en restauratiebedrijf Van de Burgt & Strooij, Amersfoort
Interior design: Focus Interieurprojecten, Maarn
Construction: Triops Advies, Huissen
Installation advice: Nobel Klimaatadvies, Nijmegen
Acoustic advice: Sweco Nederland, De Bilt
Garden realisation: De Ridder, Soesterberg
Photography: René de Wit, Breda
Design: 2015-2018
Realisation: 2017-2020
© 2024
Artesk van Royen Architecten
